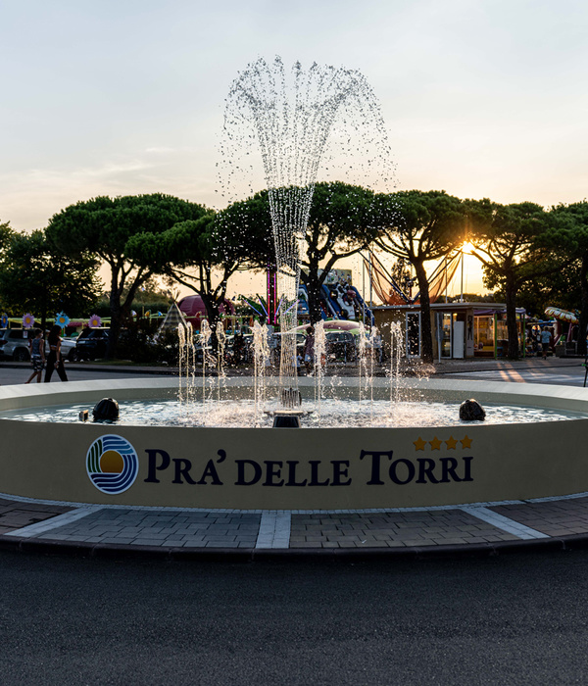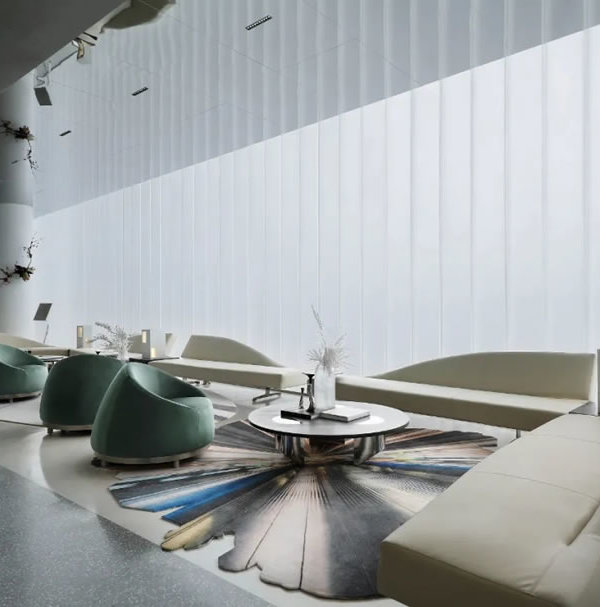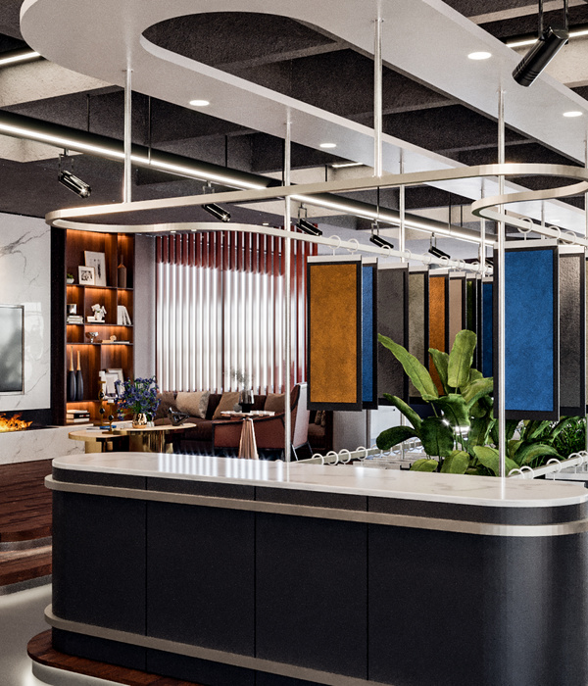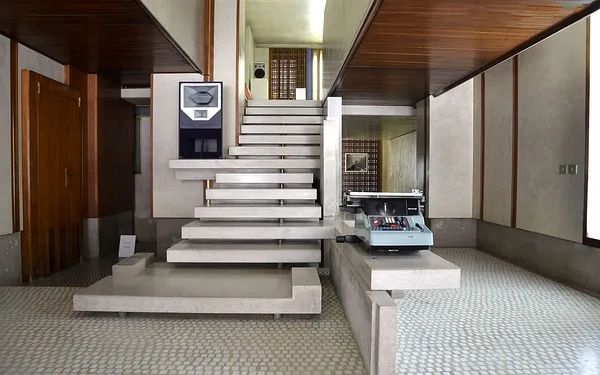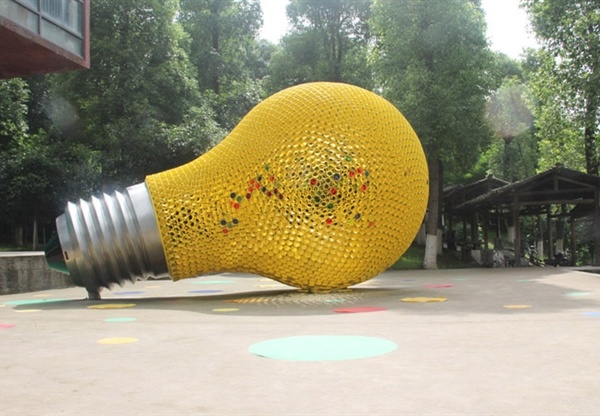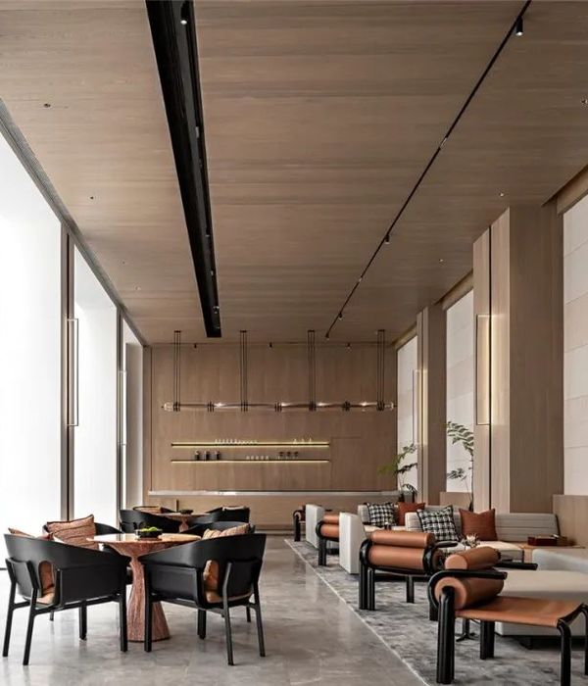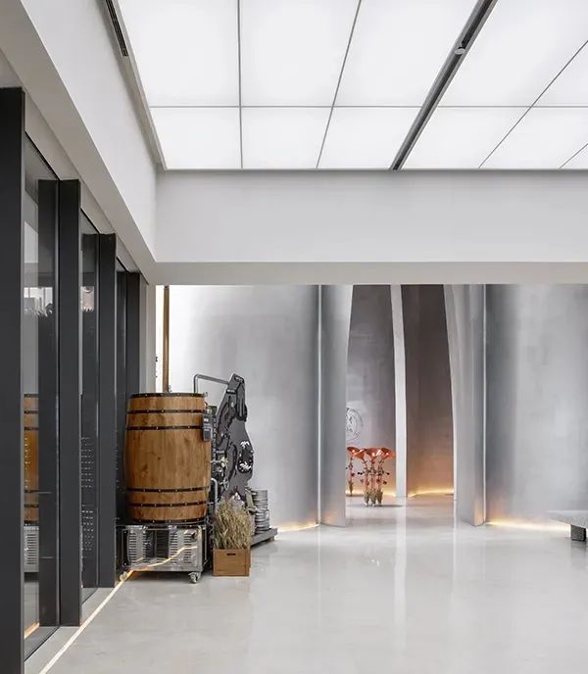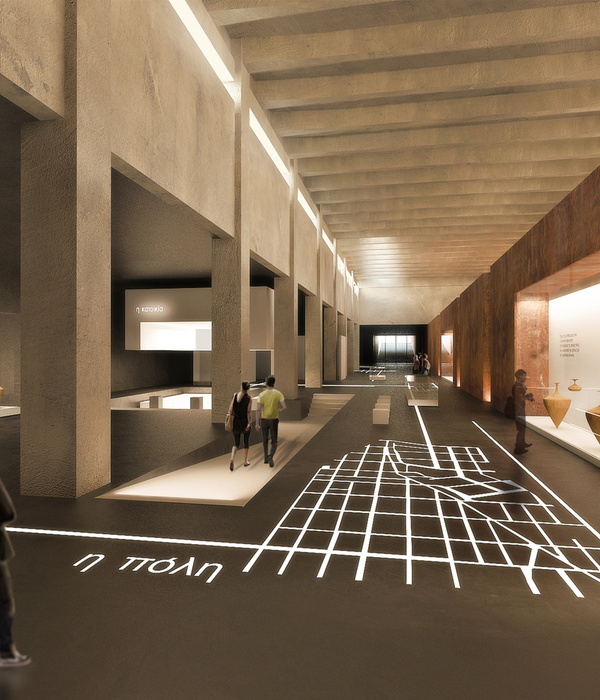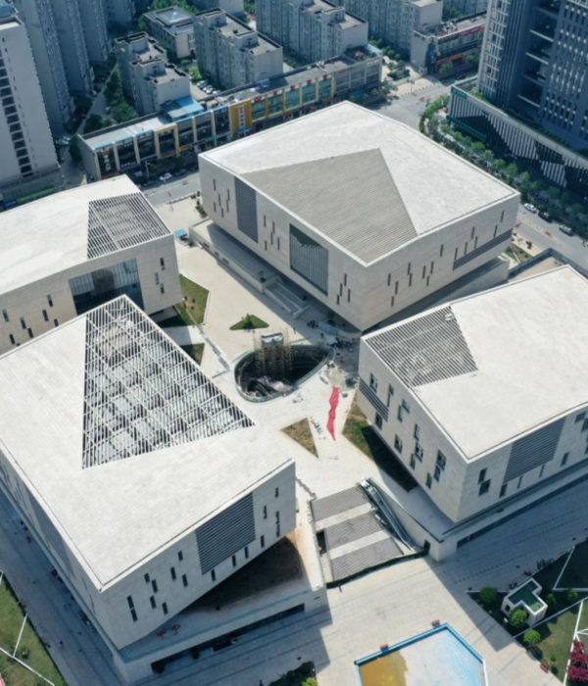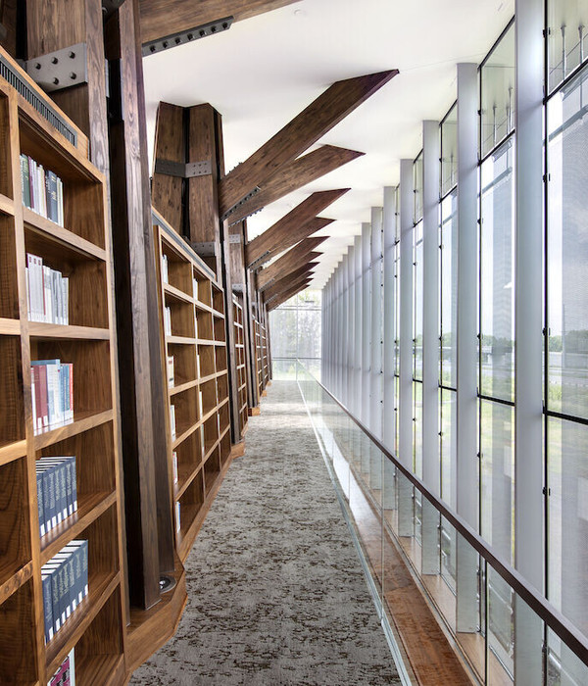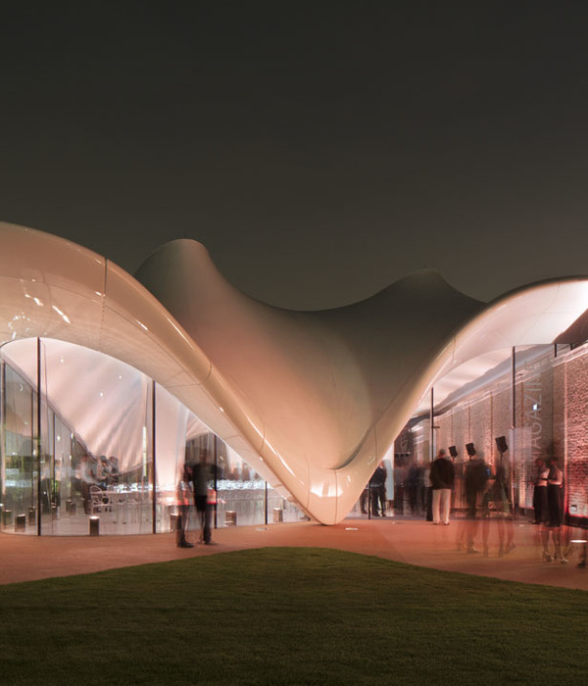宋韵,中国传统文化与艺术的制高点,广泛体现在宋人的日常生活、生产技术、学术思想,文学艺术之中。杭州作为南宋故都,宋韵文化影响深远,可以说已经融入了这个城市的方方面面:轻柔如西湖山水,壮阔如钱江大潮,精雅如文人墨客,入世如烟火街巷。国学大师陈寅恪认为:「华夏民族之文化,历数千载之演进,造极于赵宋之世。」
中国美术学院作为杭州的艺术文化高地,也承担着宋韵文化推广与传承的重任。中国美术学院美术馆,作为学院最为重要的展览空间,在最近的一次大改造中,也试图在设计中将宋韵精神融合到美术馆的空间美学之中。
“Song Rhyme,” the pinnacle of traditional Chinese culture and art, is widely reflected in the daily life, technological advancements, academic thoughts, and literary and artistic creations of the Song dynasty. Hangzhou, as the capital of the Southern Song dynasty, has been deeply influenced by Song Rhyme culture, which has seamlessly integrated into every aspect of the city: it is as gentle as the landscapes of West Lake, as grand as the Qiantang River tidal bore, as refined as literati and scholars, and as vibrant as the bustling streets and alleys. The renowned sinologist Chen Yinke believed, “The culture of the Chinese nation, evolving over thousands of years, reached its zenith during the Zhao and Song dynasties.” China Academy of Art, as the cultural and artistic hub of Hangzhou, also carries the significant responsibility of promoting and inheriting Song Rhyme culture.
The China Academy of Art Museum, as the most vital exhibition space within the academy, recently underwent a major renovation, aiming to infuse the spirit of Song Rhyme into the museum’s spatial aesthetics.
▼鸟瞰西湖,Xihu Lake aerial view © 山间影像
美术馆改造背景 Background
中国美术学院美术馆,位于杭州市上城区南山路,中国美术学院南山校区西南角,东临南山路,西为教学楼,南邻潘天寿纪念馆,北接校区主入口。美术馆建筑为地上四层、地下一层框架结构建筑,建成时建筑面积为7229平方米(地上4657平方米,地下2572平方米),原美术馆由展厅和小剧场两部分组成,后小剧场在2010年前后改造为上下两层展厅。
The China Academy of Art Museum is located on Nanshan Road in Shangcheng District, Hangzhou. It sits at the southwest corner of the China Academy of Art Nanshan Campus, with its eastern side facing Nanshan Road, its western side adjacent to academic buildings, its southern neighbor being the Pan Tianshou Memorial Hall, and its northern side connected to the main campus entrance. The museum is a four-story, one-basement, frame structure building with a total floor area of 7,229 square meters (4,657 square meters above ground and 2,572 square meters below ground). Originally, the museum consisted of exhibition halls and a small theater, but the small theater was renovated into two-story exhibition halls around 2010.
▼南山美术馆外景,Exterior view of the museum © 山间影像
改造前的美术馆,面临几个重大功能性问题:1.为了迎接国际性大展,需要满足国际评估机构严苛的评价要求,特别是安防、封闭装卸区、恒温恒湿系统,艺术品垂直运输等硬性条件需要达到国际标准;2. 原参观流线不畅,有大量断头路,展线无法形成闭环,地下展厅空间无法妥善利用;3. 室内大厅主要动线区域缺乏垂直交通,无法满足人及作品的上下运输;4. 入口大厅没有完整展示面用以悬挂展览海报,空间方向性不明,开幕式效果不佳;5. 各层内部空间做了大量分割,空间狭小阴暗,利用率低,可达性差;6. 缺少服务空间,后勤和展厅动线交叉严重;7. 缺少应急指挥中心、入口安检区域等问题;8. 缺少重要宾客接待空间;9. 屋顶空间没有被有效利用。
Prior to the renovation, the museum faced several significant functional issues:
1. To host international exhibitions, it needed to meet strict evaluation requirements from international assessment organizations, especially in terms of security, enclosed loading and unloading areas, constant temperature and humidity systems, vertical transportation of artworks, and other hard conditions that had to meet international standards. 2. The original visitor flow was not smooth, with many dead ends, and the exhibition route couldn’t form a closed loop. The underground exhibition space was not effectively utilized. 3. The interior hall lacked vertical circulation in the main traffic areas, making it impossible to accommodate the vertical transportation of people and artworks. 4. The entrance hall lacked a complete display area for hanging exhibition posters, and the spatial orientation was unclear, leading to a lackluster opening ceremony effect. 5. The internal spaces on each floor were heavily divided, making them cramped, dimly lit, with low utilization rates and poor accessibility. 6. There was a lack of service spaces, with logistics and exhibition traffic intersecting significantly. 7. The absence of an emergency command center and entrance security checkpoint areas. 8. There was a shortage of important guest reception spaces. 9. The roof space was not effectively utilized.
▼改造前美术馆大厅,Lobby before renovation © 任天建筑工作室
▼改造前建筑,The building before renovation © 任天建筑工作室
宋韵的文化与精神内涵 The Spirit of Song
“韵”最早指音韵,后用于书画艺术,如谢赫“六法”中的“气韵生动”,是评价书画的一个重要标准。宋人论“韵”,指情调、个性清远、通达、放旷,宋韵也是典雅与理性之美的体现,这一点非常具有当代性,如当代美学中追求的极简之美,“去装饰性”也与宋代美学不谋而合。
宗白华认为,中国美学有两种类型,一种是错彩镂金,一种是芙蓉出水。错彩镂金用来形容人为而精致的美感,而芙蓉出水则主张自然而朴拙,“淡乎其无味”的美感,纵观历史,唐朝、清朝等游牧民族建立的朝代,都可谓是错彩镂金的审美,而汉朝、宋、明等汉人建立的朝代,则无疑是芙蓉出水的审美。
The term “韵” originally referred to phonetics and rhymes, later used in the context of calligraphy and painting. For example, in Xie He’s “Six Canons,” it’s used to describe the vividness of “气韵生动” (“qi yun sheng dong”), which is an essential criterion for evaluating calligraphy and painting. When Song scholars discussed “韵,” they referred to sentiments, individuality, clarity, comprehensiveness, and expansiveness. The Song rhyme is also a manifestation of elegance and rational beauty. This concept has contemporary relevance, as it aligns with the pursuit of minimalistic beauty and the removal of excess decoration in modern aesthetics.
Zong Baihua believed that Chinese aesthetics could be categorized into two types: “错彩镂金” (cuo cai lou jin), which describes refined beauty crafted by human hands, and “芙蓉出水” (fu rong chu shui), which advocates natural and unadorned beauty, often described as “subtle and tasteless.” Throughout history, dynasties founded by nomadic peoples, such as the Tang and Qing dynasties, could be seen as appreciating “错彩镂金,” while those founded by the Han Chinese, like the Han, Song, and Ming dynasties, embraced “芙蓉出水.”
▼西湖边的南山美术馆,The museum adjacent to the Xihu Lake © 山间影像
宋代理学以理为万事万物本源,认同世间万物的变化无常,认为宇宙是由“理”和“气”两部分构成,理先气后,同时理无气则不存,气无理亦不能存,两者互相紧密关联。受到宋理学影响,“宋代文化元素普遍追求 ‘理趣’,而宋代美学‘主韵’,尚‘意’、重‘气象’,追求以神造形、韵外之致、味外之旨。所以宋韵之“韵”,是“理”与“气”两者融会贯通的审美与表达,缺一而不可。
所谓建筑的当代宋韵,应当从建筑场所精神与功能内核的高度统一找到抓手,找到建筑的“理”,那么建筑的“气”,自然就会畅通,“理”与“气”,相互之间的协调,所呈现的气象,就是“韵”。
In Song philosophy, they considered “理” (li) as the source of everything and believed in the constant change and impermanence of all things in the world. They viewed the universe as consisting of “理” and “气” (qi), where “理” preceded “气,” and both were interdependent. Influenced by Song Neo-Confucianism, Song culture pursued the “理趣” (li qu), emphasizing the importance of “意” (yi) and the significance of capturing the essence of things. This is why Song Rhyme’s “韵” is an aesthetic expression that seamlessly integrates “理” and “气,” and the absence of one renders it incomplete.
To achieve a contemporary interpretation of Song Rhyme in architecture, it is crucial to find the connection between the spiritual essence of the architectural space and its functional core. By identifying the architectural “理” (li), the architectural “气” (qi) will naturally flow. The harmonious coordination between “理” and “气” manifests the architectural “韵” (yun).
▼南山美术馆沿街,View from the street © 山间影像
在原建筑设计中,南山校区运用当代语言表达杭州当时城市建筑的记忆片段,特别是表现了周边民国时期建筑的灰砖墙以及街巷庭院的空间类型。外立面采用一些具象的传统形象处理,如山墙、黑色装饰性窗框、深挑檐等,呼应周边。建筑局部白色、黑色,配合大面积的灰色,构成了黑白灰的主题色调,与水墨画的传统相呼应。这些处理,主要集中在符号层面,对如何处理校园整体神韵没有太多谈及。
我们的设计工作,将重心放在了整理与调度内部空间、解决现实问题之中,犹如中医的固本清源,需要先寻找原来建筑的“理”出了什么问题,再去考虑如何调理其“气”。
In the original architectural design of the Nanshan Campus, contemporary language was used to express fragments of Hangzhou’s urban architecture, particularly highlighting the gray brick walls of the buildings from the Republican era and the spatial types of streets, lanes, and courtyards. The facade employed concrete representation of some traditional elements like gable walls, black decorative window frames, deep eaves, etc., echoing the surroundings. The color palette predominantly featured black, white, and gray, reminiscent of traditional ink painting. However, these treatments mainly operated at the symbolic level without addressing the overall spirit of the campus.
In our design work, we focused on organizing and coordinating interior spaces and solving practical issues, similar to traditional Chinese medicine’s approach of strengthening the foundation and clearing the source. We first sought to understand what issues had affected the architectural “理” before considering how to balance its “气.”
▼二层门厅,2F Hallway © 南山美术馆
留白与想象 Emptiness and Imagination
中国画讲求:三分之一写实,三分之一虚景,三分之一留白。几乎每张画,都有不同程度的留白,画面的留白让空间产生了深远的意境。
在美术馆大厅的设计中,也运用了这种空间的处理方法只不过,留白的不是空间,而是一整面墙。改造后的中庭,有一面三层通高的墙壁,可以作为艺术家展示作品或者挂上展览海报。因此,以白墙为背景的开幕式空间方向由梯形的短边换到了北边的长边。在大厅的南侧,增加了一个一层到二层的楼梯,这个楼梯面对开幕式主席台,既可以有效疏散开幕式人流,也让一二层主要展厅之间的动线更加丰富。同时将原来在北侧墙的上下楼梯换到东侧,与新增加的电梯形成完整的动线组合。
Chinese painting follows the principle of “one-third realistic, one-third imaginary, one-third blank space.” Nearly every painting incorporates varying degrees of blank space, creating a profound artistic ambiance.
In the design of the museum’s atrium, a similar spatial concept is applied, albeit instead of blank space, it involves an entire wall. In the renovated central courtyard, there is a three-story-high wall that serves as a canvas for artists to showcase their works or display exhibition posters. Therefore, the space for the opening ceremony, with the white wall as the backdrop, has been reoriented from the trapezoidal short side to the long side facing north. On the south side of the hall, a staircase has been added from the first to the second floor, directly facing the opening ceremony stage. This not only effectively disperses the crowd during the opening ceremony but also enriches the circulation between the first and second-floor exhibition halls. Additionally, the original stairs on the north side have been relocated to the east side, forming a complete circulation path with the newly added elevator.
▼入口中庭,Entry atrium © 山间影像
创造了留白,梳理了动线后的入口大厅,显得更加宽大明亮,每天下午,太阳偏西,阳光透过立面的百叶打进大厅室内,在白色墙面上留下一道光影,光影缓缓移动,仿佛空间活了一样,这或许是就是留白带来的画外之意吧。
Creating this blank space and optimizing the circulation in the entrance hall has made it more spacious and well-lit. In the afternoon, as the sun moves westward, its rays penetrate the facade’s louvers and cast shadows inside the hall. The interplay of light and shadow slowly shifts, animating the space, perhaps embodying the artistic interpretation of “留白” (liu bai) – the essence beyond the visible.
▼阳光透过立面的百叶打进大厅室内,The sun rays penetrate the facade’s louvers and cast shadows inside the hall © 山间影像
游走与借景 Travel and Framing
中国传统园林讲究“步移景异”,对景物的安排和观赏的位置都有很巧妙的设计,在有限的内部空间里完美地再现外部世界的空间和结构,园内庭台楼榭,游廊小径蜿蜒其间,内外空间相互渗透,得以流畅、流通、流动。园林中的韵,在于一种游走体验中的景致与空间变化。
此次美术馆改动最大的,莫过于空间流线的问题:1.原先一楼到四楼仅靠中庭一部楼梯,使得参观者只有原路返回的单一路线;2.主入口直面大厅,近一个跨距的楼梯从一层通至四层占据中间位置,影响了各层展厅的完整性; 这一现状使得美术馆作为一个展览性建筑,很难提供一个连续的展陈空间,人在内部空间行走观展体验不佳,换言之,“气不顺”,是改造前美术馆最大的问题。
Traditional Chinese gardens emphasize the concept of “步移景异” (changing scenery with each step), where the arrangement of scenery and viewing points is intricately designed. In limited interior spaces, they skillfully recreate the spatial structures of the external world. Gardens feature courtyards, pavilions, corridors, and winding pathways that allow seamless interplay between interior and exterior spaces, creating a fluid and dynamic experience. The “韵” (yùn) in traditional gardens lies in the scenic and spatial changes experienced through meandering journeys.
The most significant change in the museum’s renovation was the reconfiguration of spatial circulation. Previously, there was only one staircase from the first to the fourth floor through the central courtyard, forcing visitors to follow a single route. Additionally, the main entrance faced the central hall, and a massive staircase spanning from the first to the fourth floor occupied the central position, disrupting the integrity of each floor’s exhibition space. This layout hindered the museum from providing a continuous exhibition space, resulting in a less-than-optimal experience for visitors, where the flow of space was not harmonious—a significant issue in the museum’s previous design.
▼一层主入口,Main entrance – 1F © 南山美术馆
在美术馆的设计中,我们所思考的是:如何让观展人在馆内游走的过程中,感知时间与空间的有张有弛,时快时慢的连续变化,室内外之间如何更好的连接与过度。比如,在进入美术馆大厅之前,增加了一个玄关空间,一个收的空间,先将外面的世界收起来,进入美术馆之后再次打开,在一收一放之中,让人的宁静下来,如此手法去调节参观者情绪的细微变化。如书法家理论家邓石如书中所述:夫书法之妙,用笔疏密变化。疏则高远之象,密则皴皴之态,走马疏处,,不透风密处,似疏亦密,疏密之际,变化无穷,此书法之绝妙也。
In the museum’s redesign, we aimed to create a dynamic experience for visitors, allowing them to perceive the continuous variation of time and space as they moved through the gallery. One example is the addition of a vestibule space just before entering the main hall, a space for “reception and containment.” It temporarily conceals the external world, providing a moment of quiet before revealing the interior of the museum. This technique helps regulate the subtle emotional changes of visitors, akin to the principles outlined by calligrapher and theorist Deng Shiru: “The charm of calligraphy lies in the variation of density and spacing of brush strokes. Sparse strokes create a sense of height and distance, while dense strokes yield a texture akin to wood grain. The transition from open to dense strokes or vice versa offers infinite variations, constituting the essence of calligraphy.”
▼可封闭卸货空间,Unloading area © 山间影像
两层通高的方厅包裹在一圈单层展厅的正中,人们必须通过低矮的回廊空间才能进入,方厅空间的高大和广阔与回廊产生强烈对比。与此同时,我们也在方厅二层四角留了开窗,使三楼展厅空间与二层方厅有视觉联系,成为一个连贯的整体。不同展厅中通过视觉联系,空间收放所带来的体验,也与园林中疏密有致,移步换景等空间处理方法如出一辙。此次改造中将之前所有这些劣势转化,地上四层与地下一层空间都变得实用高效,方便通达,“气”理顺了,“韵”自然就来了。
The square hall, spanning two stories, is enclosed by a single-story gallery on all sides. Visitors must pass through a low, narrow corridor to enter the square hall. This stark contrast between the expansive space of the square hall and the confined passage creates a powerful sensory experience. Simultaneously, we introduced windows at the corners of the square hall on the second floor, establishing a visual connection between the third-floor exhibition space and the second-floor square hall, creating a cohesive whole. These spatial experiences and visual connections among different exhibition areas mirror the techniques of traditional gardens, where the play of density and spacing, shifting perspectives, and curated sightlines offer an ever-evolving experience. In this renovation, we transformed the previous shortcomings into practical and efficient spaces, both above and below ground, ensuring convenient access and harmonizing the flow of space. As a result, the “气” (qì) – the energy and flow – was smoothed out, allowing the “韵” (yùn) – the poetic resonance – to naturally emerge.
▼室内通廊,Corridor © 山间影像
▼连接电梯的玻璃连廊,Glazed corridor linked to the elevators © 山间影像
增与减 Addition and Subtraction
大道至简,这个看似简单的道理,贯穿了美术馆改造设计中的每个设计决定。
改造后的美术馆,地下一层拆除了原先复杂的隔墙,两个展厅“化零为整”,最大化留出规整的展陈空间。同时利用采光井位置增设一部直梯从一楼展廊直达地下室,使得地下展厅与地上展厅的联动性得以加强,上下贯通为一个整体。
“Simplicity is the ultimate sophistication,” a seemingly simple principle that underpins every design decision in the renovation of the art museum.
In the renovated museum, the underground floor saw the removal of complex partition walls, transforming two exhibition halls into a single, spacious exhibition space. Additionally, a direct elevator was added from the first-floor gallery to the basement, enhancing the connectivity between the underground and aboveground exhibition spaces, creating a unified whole.
▼连接各层的楼梯,The staircase leading to different floors © 山间影像
▼楼梯局部,Stair © 山间影像
一层去除中间楼梯后,各展厅空间方正完整,背面柱廊空间增扩为室内,增设贯通一至四层的楼梯,与封闭卸货空间。空间上,一条室内通廊有效的将VIP接待室,方厅,大厅,圆厅有机串联起来,规整了大厅原先破碎的空间,使大厅的空间界面更加完整。
On the first floor, the removal of the central staircase resulted in well-proportioned exhibition spaces. The back corridor space was enclosed, and a staircase connecting the first to the fourth floor was added, along with a sealed unloading area. The indoor corridor effectively connects the VIP reception room, square hall, main hall, and circular hall, streamlining the previously fragmented spaces of the main hall, creating a more cohesive spatial interface.
▼一层方厅,Square hall 1F © 山间影像
▼一层圆厅,Circular hall 1F © 南山美术馆
三层通高的大厅展墙给各种艺术展览开幕活动提供了巨大的背景面,同时在圆厅外廊增设一部弧形楼梯到一楼大厅,将二楼消极的外廊联动起来形成一个观看开幕式的平台,不同楼层之间的对话得到了极大的加强。增加的弧形楼梯不仅具备了功能作用,还在大厅的空间中成了一个“空间装置”。
The three-story-tall exhibition wall in the main hall provides a substantial backdrop for various art exhibitions and opening events. Moreover, an arched staircase was added to the exterior corridor of the circular hall, forming a platform for viewing opening ceremonies and greatly strengthening dialogue between different levels. This added arched staircase not only serves a functional purpose but also functions as a “spatial installation” within the main hall.
▼三层展厅,Exhibition hall 3F © 南山美术馆
二层去除方厅中心区域以及回廊四周的隔墙,设备管道夹墙尽量集中,楼梯移到背面,使方厅形成一个完整的回型空间,两层通高的方厅包裹在一圈单层展厅的正中,人们必须通过低矮的回廊空间才能进入,方厅空间的高大和广阔与回廊产生强烈对比。
On the second floor, walls were removed from the central area of the square hall and from around the back corridor. Equipment pipelines were concentrated, and the staircase was relocated to the back, transforming the square hall into a complete circular space. The two-story-tall square hall is enclosed by a single-story gallery, and visitors must pass through the low corridor space to enter it. The dramatic contrast between the spaciousness of the square hall and the confined passage creates a powerful spatial experience.
▼二层门厅,2F Hallway © 南山美术馆
▼二层方厅,Square hall 2F © 山间影像
▼二层圆厅,Circular hall 2F © 山间影像
三层去除设备机房,楼梯移到背面,设备管道集中贴墙,充分利用原建筑”天光“设计,使整个空间趋于完整生动,使得原来封闭幽暗的展厅,在临南山路一侧有了“透气”的空间,不仅最大化的使用了自然光,还利用建筑开窗把南山路的自然景观引入到展厅。
The third floor underwent changes, including the removal of equipment rooms, relocation of the staircase to the back, and centralized placement of equipment pipelines. The original architectural design with skylights was utilized to make the entire space lively and complete. On the side facing South Shan Road, formerly enclosed and dim exhibition halls now have “breathing” space, maximizing the use of natural light and introducing the natural landscape of South Shan Road into the exhibition halls through architectural openings.
▼三层通高大厅,Full-height lobby on the third floor © 南山美术馆
▼三楼展厅,Exhibition 3F © 山间影像
▼三楼内部开窗处,View through the window on the third floor © 南山美术馆
四层通过改造,具备了大型接待的会客空间,同时设置了前厅空间,这个前厅空间采用玻璃幕墙围合而成,使室内空间与屋顶空间以及校内景观空间产生了良好的互动。
The fourth floor, through renovation, gained a large reception and meeting space while also featuring a lobby enclosed by a glass curtain wall. This lobby space allows for interaction between the interior, the roof space, and the campus landscape.
▼四层前厅空间,Lobby 4F © 南山美术馆
▼四层展廊,Exhibition area on the 4th floor © 南山美术馆
用于连接电梯的玻璃连廊,将屋面形成为一个围合型的公共空间,使屋面成为一个积极的室外空间,后续的屋顶景观绿化空间自然的渗入到室内空间。改造后的圆厅屋面,充分发挥毗邻西湖的景观优势, 向内能看到校园内的集中绿化空间,向外能尽揽西湖美景,为美术馆提供了户外的展览、交流空间。
如此梳理过一遍的美术馆,“韵”由内向外自然生发。这种“韵”并非流于表面装饰,可以说,是如同宋画的极简一般,无需任何装饰,但每一个元素,都恰到好处地出现在其应该出现的地方,加一点,减一点,或者所在位置偏一点,都不合适,“合适”、“适合”便是“韵“之所在。
The glass corridor connecting the elevators creates an enclosed public space on the rooftop, allowing the green roof garden space to naturally extend into the interior. The renovated circular hall rooftop maximizes its scenic advantage next to West Lake, providing views of the campus’ central green space and the beautiful West Lake scenery, serving as an outdoor exhibition and gathering space for the museum.
Through this meticulous process of renovation, the “韵” (yùn), or poetic resonance, emerges naturally from the interior to the exterior. This “韵” is not merely superficial decoration; it is like the simplicity of a Song Dynasty painting, where no ornamentation is needed. Instead, every element is precisely placed where it should be. Add a little, subtract a little, or shift a location slightly, and it would not be suitable. “Suitability” is where the “韵” resides.
▼圆厅屋面,Circular hall rooftop © 山间影像
藏与露 Conceal and Reveal
展厅空间需要采用恒温恒湿空调系统,新规范要求下的排烟系统和空调系统的管道比原来增大许多,如何让这些技术上的必须存在能够和谐的共生于空间之内,也是本次改造设计的重中之重。
在美术馆方厅一侧,由于二层和三层的回形展览层高有限,按照常规的吊顶出风和走管势必压低室内空间,设计上采取了管道夹墙的设计,三层展廊采用上送上回的方式,二层展廊采用下送上回的方式,有效的保证了展厅的平面完整,和视觉高度的舒适性,而在二层圆厅位置,由于是高大空间,空调采用的是地出风的形式,由于展厅结构面与外部走廊完成面的高度差满足不了空调管道的安装,设计上将整个二楼圆厅地面当成一个巨大的“变压箱”处理,送风管道靠一侧的设备夹墙往“变压箱”送风,达到使用效果。
The exhibition hall spaces require a constant temperature and humidity air conditioning system. The new regulations have increased the size of the smoke exhaust and air conditioning system pipes significantly. How to harmoniously integrate these necessary technical elements into the space is a crucial aspect of this renovation design.
On one side of the museum’s square hall, due to the limited ceiling height of the circular exhibition levels on the second and third floors, conventional ceiling-mounted air supply and exposed ductwork would have encroached on the interior space. Therefore, a ductwork-in-wall design was employed. The third-floor gallery uses an upward supply and return air method, while the second-floor gallery uses a downward supply and upward return air method. This design effectively maintains the spatial integrity of the exhibition hall’s layout and ensures comfortable visual heights. In the circular hall on the second floor, which has a larger space, the air conditioning system uses a floor-based air supply method. However, due to the height difference between the structural face of the exhibition hall and the external corridor, it was not possible to install the air conditioning ducts conventionally. In response, the entire second-floor circular hall was treated as a giant “pressure box.” The air supply ducts were routed along one side of the equipment-in-wall to deliver air into this “pressure box,” achieving the desired ventilation effect.
▼一层方厅,Squre hall 1F © 南山美术馆
▼二层方厅,Square hall 2F © 南山美术馆
▼二层圆厅,Circular hall 2F © 南山美术馆
▼地下一层,Basement floor © 南山美术馆
为了体现美术馆空间的纯粹性,将这些设备隐藏是必须的,最后感受不到这些设备的存在,却完全符合了场馆功能要求。大量的功夫不是花在表面上的,却也是一种气韵的梳理,设计的选择。
To emphasize the purity of the museum space, concealing these equipment elements was essential. The final result is that these devices are imperceptible, yet they fully meet the functional requirements of the venue. Much effort was invested not in surface aesthetics but in preserving the overall aesthetic harmony – a choice that reflects the essence of the space and the design’s thoughtful consideration.
▼二层圆厅,Circular hall 2F © 山间影像
▼二层方厅,Square hall 2F © 山间影像
结语 Conclusion
中国美术学院美术馆,在封闭式全面改造两年之后,迎来其开放后的首次大展: 2023年3月18日上午,“宋韵今辉”艺术特展在改造后的美术馆隆重开幕。随后,4月22日,“五岳归来——第七届杭州·中国画双年展”,6月6日,“西湖志——不亦快哉 闵学林、徐默作品展”又相继开幕。9月20日晚,美术馆终于迎来了“大道无极——赵无极百年回顾特展”的隆重开幕。在美术馆改造前,赵无极基金会的人来过,那时他们不相信美术馆会迎来脱胎换骨的变化。
After undergoing a comprehensive two-year renovation, the China Academy of Art Museum (CAAM) held its grand reopening with the first major exhibition: “The Elegance of the Song Dynasty in Contemporary Art” on the morning of March 18, 2023. Following this, on April 22, the “Return of the Five Mountains – The 7th Hangzhou Chinese Painting Biennial Exhibition” opened, followed by the “West Lake Chronicle – The Works of Min Xuelin and Xu Mo” on June 6. Finally, on the evening of September 20, the museum hosted the grand opening of the “Infinite Dao – A Centennial Retrospective of Zao Wou-Ki” special exhibition. Prior to the museum’s renovation, representatives from the Zao Wou-Ki Foundation had visited, but they could not have foreseen the transformative changes that would occur.
▼弧形楼梯,The curved staircase © 山间影像
事实证明,美术馆简约内敛而不失力量的设计,与宋画或赵无极画中的意境,在精神层面是不谋而合、相得益彰的。作为一座能够承载古今一流作品的美术馆,在其精神内核上,应是跨域古今,跨越东西的,与那些永恒的审美理念契合,“宋韵”便是这种跨越古今的能量源泉。
In reality, the museum’s design, characterized by its simplicity and strength, aligns with the artistic essence found in Song Dynasty paintings or Zao Wou-Ki’s artworks on a spiritual level. As a museum capable of showcasing top-tier artworks from both ancient and contemporary periods, its core spirit should transcend time and geography, resonating with timeless aesthetic principles. “The Elegance of the Song Dynasty” represents this well as a source of energy that bridges the gap between ancient and modern times.
▼地下一层平面,Plan -1F © 任天建筑工作室
▼一层平面图,Plan 1F © 任天建筑工作室
▼二层平面图,Plan 2F © 任天建筑工作室
▼三层平面图,Plan 3F © 任天建筑工作室
▼四层平面图,Plan 4F © 任天建筑工作室
▼屋顶平面图,Roof plan © 任天建筑工作室
▼沿街立面,Facade facing the street © 任天建筑工作室
▼沿校园立面,Facade facing the campus © 任天建筑工作室
▼A-A剖面,Section A-A © 任天建筑工作室
▼B-B剖面,Section B-B © 任天建筑工作室
▼C-C剖面,Section C-C © 任天建筑工作室
项目名称:中国美术学院南山美术馆室内改造设计 项目地址:杭州市上城区南山路218号 项目类型:公共空间、展览空间 设计年份:2020.05-2022.05 项目面积:8711平方米 建筑改造设计:任天建筑工作室 主持建筑师:任天 设计团队: 林为依、孟凡奇、吴俊仪 室内设计:任天建筑工作室、一直建筑设计事务所 合作设计院:中国美术学院风景建筑设计研究总院有限公司 施工团队:浙江省一建建设集团有限公司 业 主:中国美术学院美术馆 摄 影:山间影像、南山美术馆
Project name:Interior Renovation Design of Art Museum Of China Academy Of Art Location: 218 Nanshan Road, Shangcheng District, Hangzhou City Category: Public space,Exhibition space Design year:2020.05-2022.05 Area:8711㎡ Architectural Renovation Design: Atelier RenTian Presiding architect:Ren Tian Team member:Lin Weiyi,Meng Fanqi,Wu Junyi Interior Design:Atelier Rentian, Always Architectural Design Collaborate LDI:The Design Institute of Landscape&Architecture China Academy of Art Co., Ltd. Construction: Zhejiang Province Yijian Construction Co.Ltd. Client: Art Museum Of China Academy Of Art Photography:Inter_mountain images,Art Museum Of China Academy Of Art
{{item.text_origin}}

