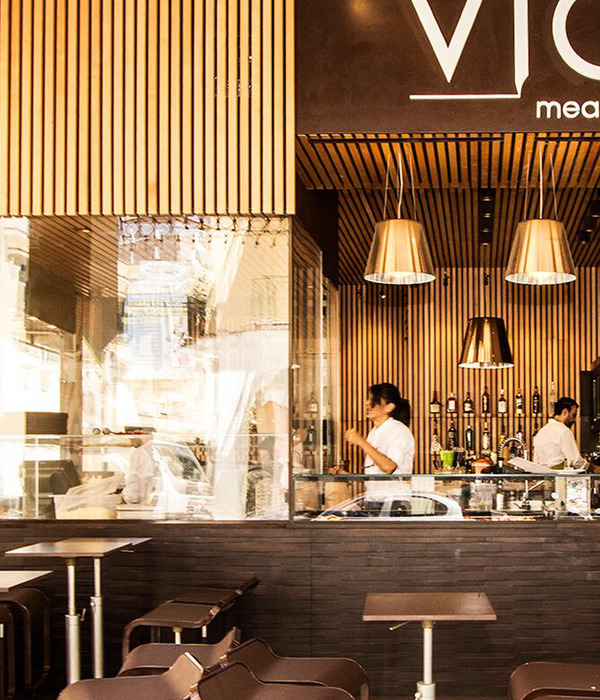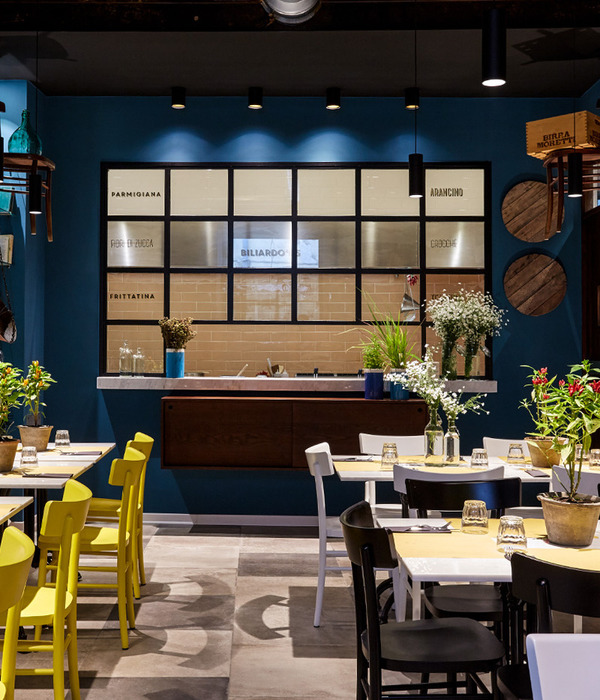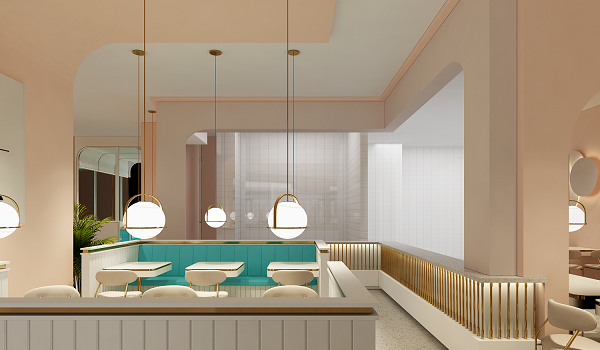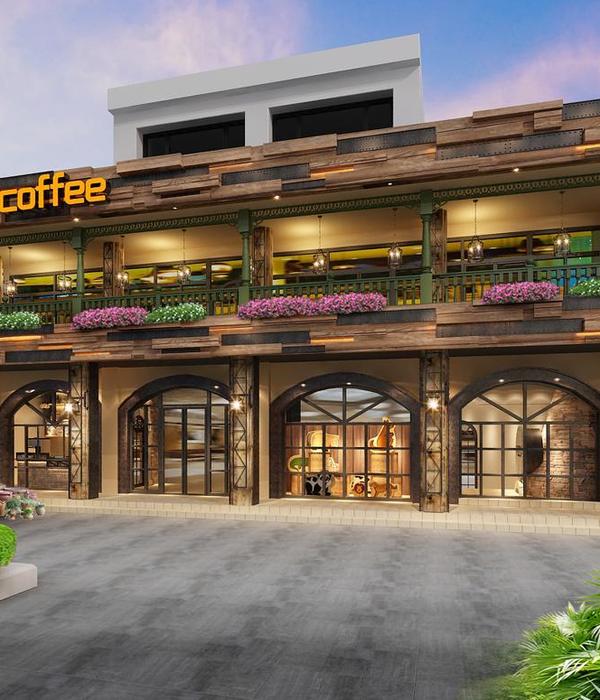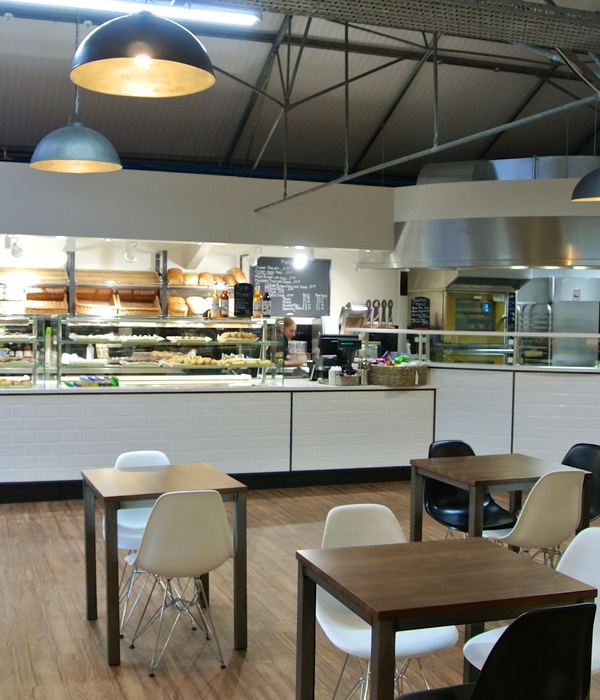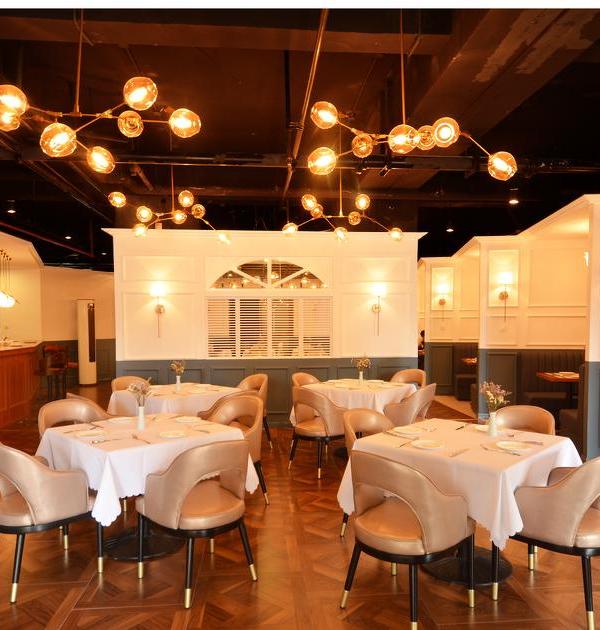SOI在泰国有小巷之意,二十二象( SOI 22 )秉承泰式传统融入时尚理念,在视觉上联合其品牌符号打造街头泰式餐饮品牌,SOI 22强调独特意识的表达,是对传统泰国菜做出的全新诠释。
SOI means alley in Thailand. SOI 22 integrates Thai traditions into fashion concepts, and visually combines its brand symbol to create a street Thai food brand. Emphasizing the expression of unique consciousness, SOI 22 is a new interpretation of traditional Thai cuisine.
AX基于本源的理念,在设计中结合草本系列,将自然融入日常生活。SOI 22被定义为一个清新、自由、包容的地方,天然材料的使用和开放性的设计为客人营造温暖舒缓的放松环境。
Based on the concept of origin, AX combines the herbal series with design to integrate nature into daily life. SOI 22 is defined as a fresh, free, and inclusive space, where the use of natural materials and open design create a warm and comfortable relaxing environment for guests.
在平面规划中,紧凑的布局满足运营中极高的客流量和餐桌翻台率。品牌传达自然的价值需求决定了色彩的运用,在如何与品牌基调主色融合的问题上,AX将设计重点押注在材料使用的多样性中。自然材质与工业材质的对比应用,含蓄并具。
The compact layout in the plane planning can meet the extremely high passenger flow and table turnover rate during the business period. The use of color is based on the brand's natural value needs conveyed. AX focuses its design on the diversity of material usage to address the issue of how to integrate with the brand's main color tone. The comparative application of natural materials and industrial materials is implicit and generous.
所有自然材料的重新解读与演绎,都是对生命及人文价值的情怀物化。墙体材质选取水泥板及稻草漆,地面沿用时间沉淀下的古堡砖,设置延长材料生命周期的同时,采用回收的二手老木梁组成全新的框架结构。
The reinterpretation of all natural materials are the materialization of affections to life and humanistic values. The walls are made of cement panels and straw paint, and the floors are made of historic castle bricks; The new frame structure is made of recycled second-hand old wood beams while extending the life cycle of the material.
泰式料理作为人们心中关于东南亚异度独特的记忆,与之联想关于曼谷街区的闲适,通过采用传统建筑方法建造的泰国标志性屋顶结构,由倾斜形式塑造浮动屋檐,材质上与自然力量相结合,将乡土与现代融为一体。
Thai cuisine is an unique memory of people for Southeast Asia, and it is easy to remind people of the relaxed streets of Bangkok. The iconic Thai roof structure, built using traditional construction methods, is shaped by a slanted form with floating eaves, combines materials with natural forces to blend vernacular and modern style.
延续性设计贯穿了整个空间,竹编的使用从柜体、卡座延伸到墙体之上,从铝制框架结构到手工编织,使得与不同材质拼接而成的四个区域彼此连接。在此基础上,提取泰国文化精髓的辅助图形元素点缀在餐厅的各个角落,整体空间的氛围平衡而又连贯。
The continuous design runs through the entire space, with bamboo braids extending from the cabinet to the booth and above the wall. The aluminum frame structure and hand weaving complement each other, allowing the four areas to be connected with each other by splicing different materials.
茅草屋顶作为跨越时空最广泛的铸顶方法之一,以泰国传统标志性的屋檐构架为灵感,顶部堆叠铝条绑扎的稻草单元装置,层层叠落的单元组成非对称的顶部轮廓框架,与天窗灯膜配合,为空间增添一份灵动。
As one of the most widely used roof casting methods spanning time and space, the thatched roof is inspired by the traditional iconic eaves framework of Thailand. The top is a straw unit device tied with stacked aluminum strips, and the stacked units form an asymmetric top profile frame, which is matched with the skylight light film to make the space more vivid.
吧台区域通过使用铝制材对拼竹编材质制作的窗户和折叠门系统,让室内和外摆空间得到交互呼应,结合外摆铺设的木板形成的一块户外可野餐的区域,满足了店铺的社区属性。
In the bar area, aluminum and bamboo woven materials are used to splice and create windows and foldable door systems, allowing for interactive interaction between indoor and outdoor spaces, and form an outdoor picnic area combining with wooden boards laid on the outside, thus meeting the community attributes of the store.
{{item.text_origin}}

