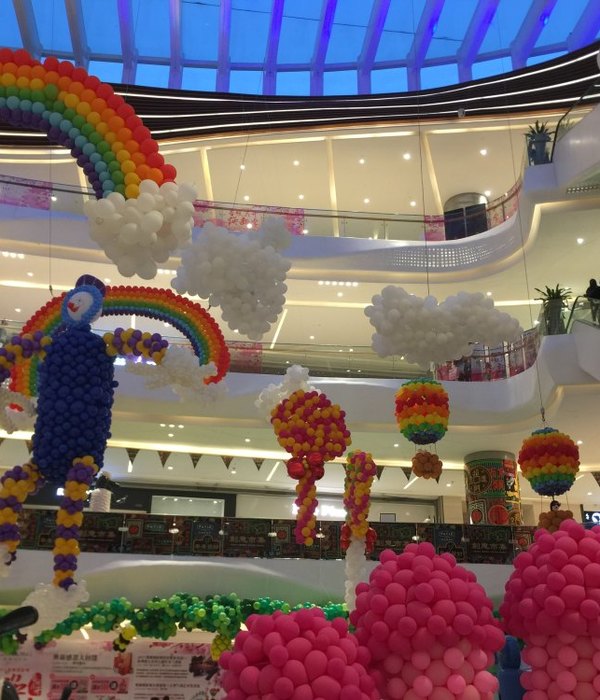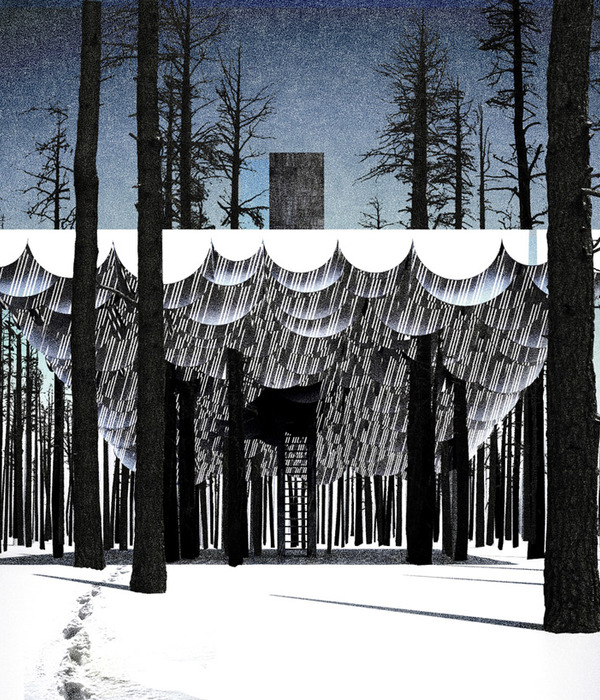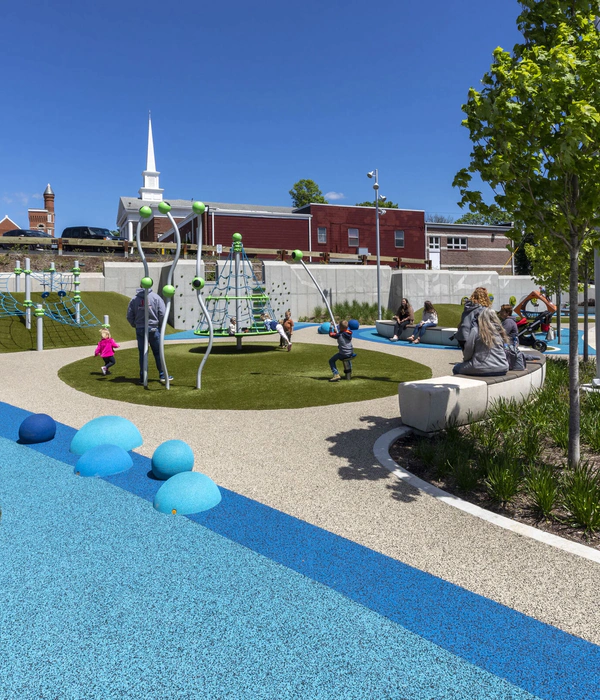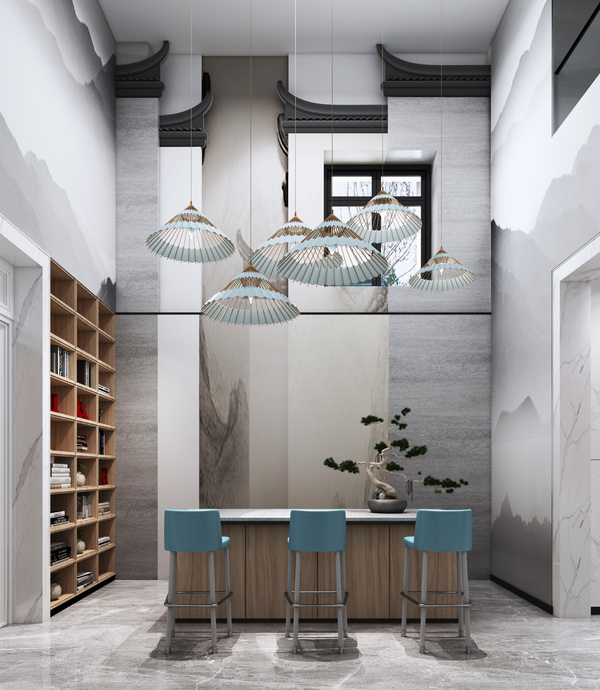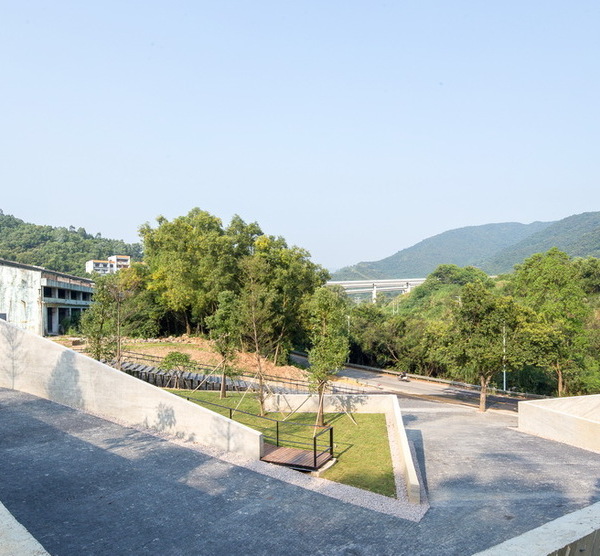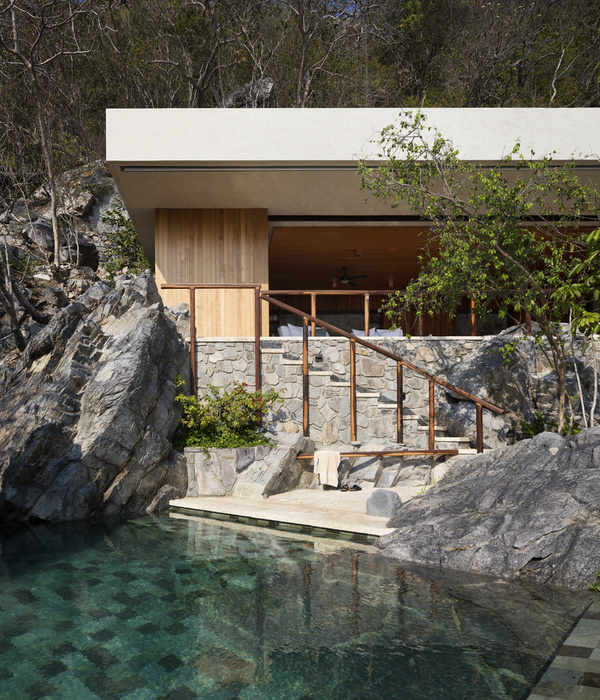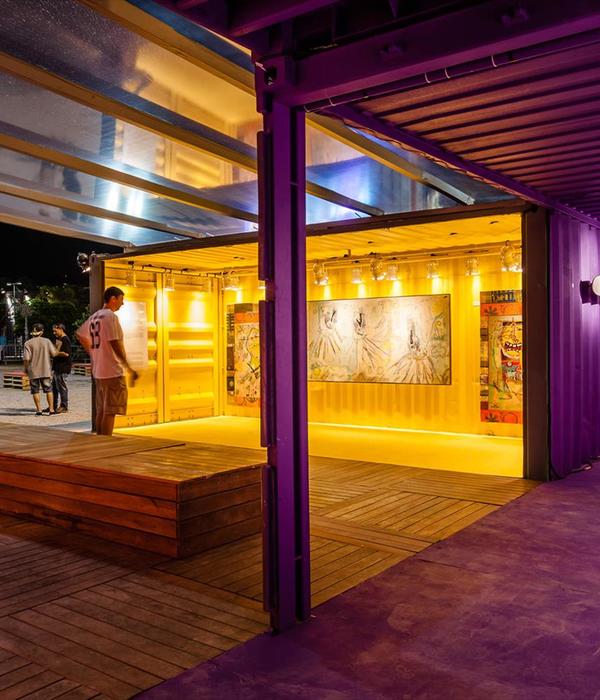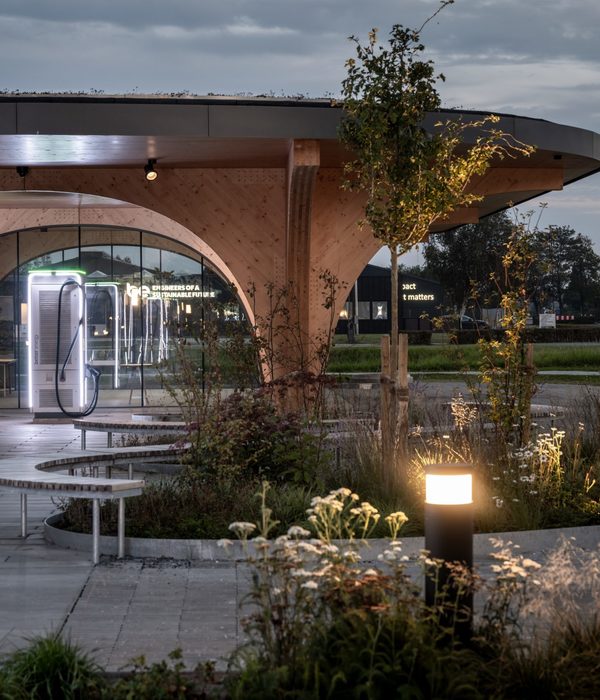Sovico
Architects: INK Architects
Location: Nur-Sultan, Kazakhstan
[email protected]
Design time: 2016-2018
Total area: 936 498 м2
Type: urban planning, large-scale, mixed-use
Stage: construction
Lead Architect: Nurlan Kamitov (RIBA Chartered Architect)
Design team: Ruslan Saginbaev (technical drawing team architect), Inna Golovina (developed design team leader, project architect), Edil Alimbekov (conceptual design team leader), Albina Gazieva (spatial planning lead architect), Aisulu Erentalieva (master planning, urban planning lead architect), Timur Murakaev (visualisation team leader).
Client & construction team: BI Group in collaboration with Basis A
Consultants: Water Resources Committee (consulting regarding the central lake)
Location: the site is located on the left side of the Ishim River in Nur-Sultan. The north boundary of the project is framed by the and Zhanibek Knans street, just next to the riverside promenade.
Brief: Sovico is an 85ha big urban development project in Nur-Sultan designed by INK Architects. The brief was to design a sustainable neighborhood that emphasizes pedestrian experience and provide amenities in the nearest vicinity to the residents. Moreover, this task was complicated by the environmental conditions that we turned into our advantage during the design stage of the project and won the competition.
Climatic challenges: Nur-Sultan is the second coldest capital city in the world. It is affected by extreme summer and winter temperatures (+40°C to -45°C, respectively). The city is also exposed to winds, as the steppe landscape is flat and creates perfect conditions for forming strong currents. The combination of the two factors negatively influences the public realm. To address this, we have decided to use natural landscape and buildings for pedestrian protection.
The nuclei of Sovico is the landscaped park with a lake and a hill, surrounded by recreational facilities. Conceptually, the central park represents Kazakhstan's three terrains: lakes, mountains, and forests that are absent around the city.
INK architects designed the outer rink of buildings taller to enclose the private quarters and create a walkable neighborhood. The lake in the middle is also involved in creating chilly winds ventilating the building facades during the summer. It transforms into a skating park in cold seasons (winter may extend to the end of March-April). We have allocated one-third of the building site to green zones. The plantations and trees help to reduce wind speeds and decrease the levels of noise pollution.
Scale: creating a walkable neighborhood also requires careful consideration of the human scale. The building heights in Sovico gradually decrease towards the center of the neighborhood. The variety of facades, building stories, and numerous alleys help pedestrians to gradually transition from a city typology with taller buildings to relaxing natural landscape.
Network & accessibility: alleys, boulevards, bicycle lanes, and running tracks are carefully designed regarding accessibility with the aspiration to reduce the necessity of cars. The location of the main boulevards and the park are intentional: long alleys are going to be a logical extension of existing main streets of the capital, and the park underlines the intersection of the central axes of the city. The retail facilities are located on the ground floors of the residential and office buildings. Nurseries and schools are provided within 300 and 500 meters radius from the residential buildings. Combination of these design decisions will positively influence one of the most significant modern city problems - commuting.
Construction & sustainability: the buildings’ walls are made of 100 mm aerated concrete with thermal mineral wool insulation, while the core structure is made of reinforced concrete. In Nur-Sultan’s climatic conditions, those were the optimal construction materials to reach the 40 Db sound insulation as well as energy-efficiency. The buildings from the triple glazing systems. We have also considered spatial arrangements. For instance, eliminating any elongated rooms and make small entrance halls to ensure solar penetration and reduce heat escape from the flats.
{{item.text_origin}}

