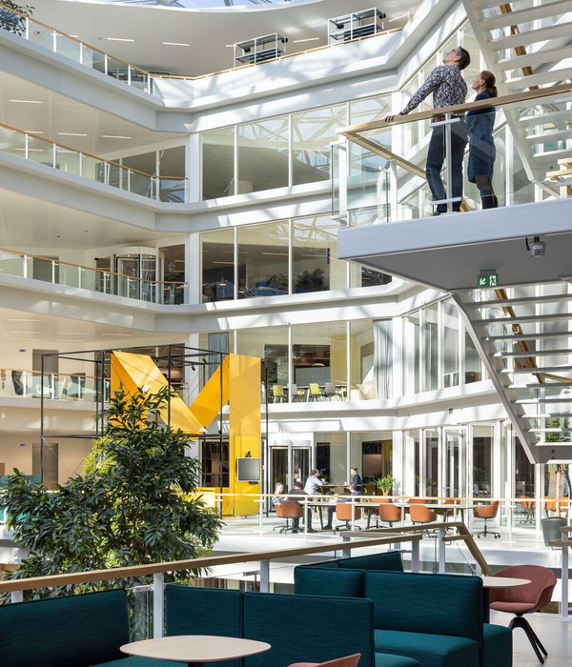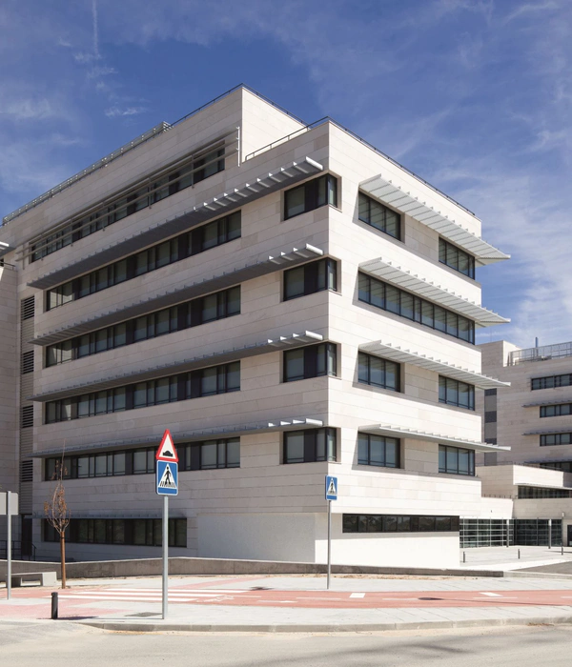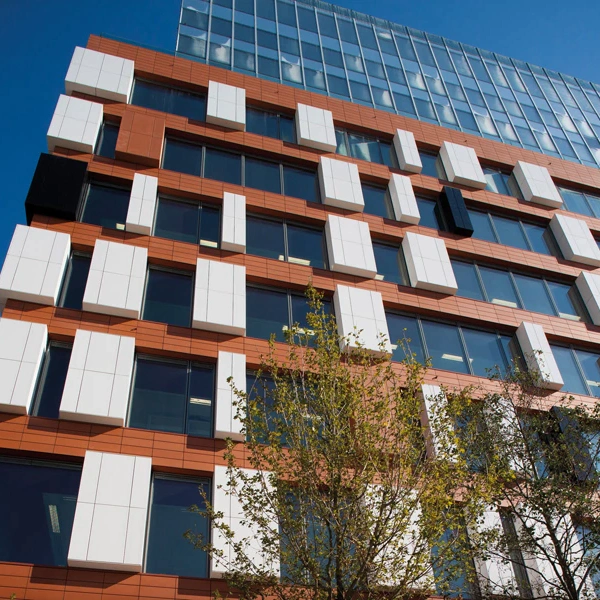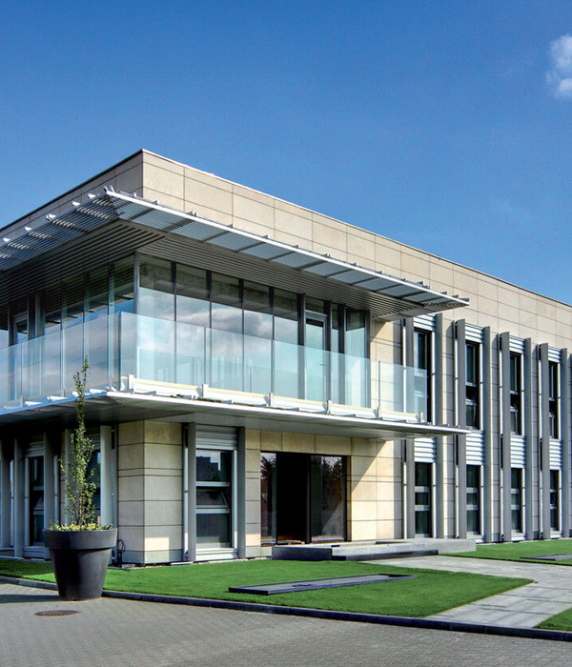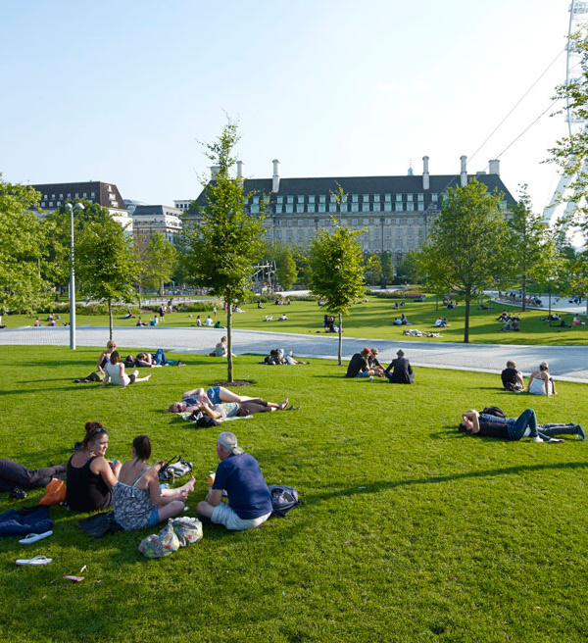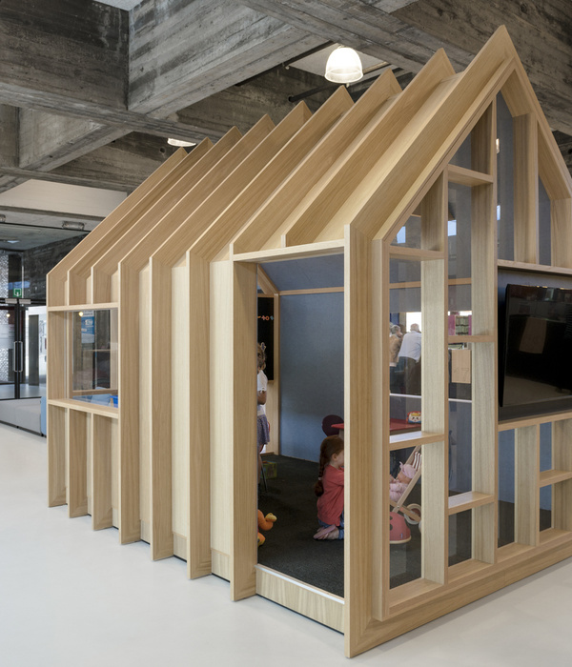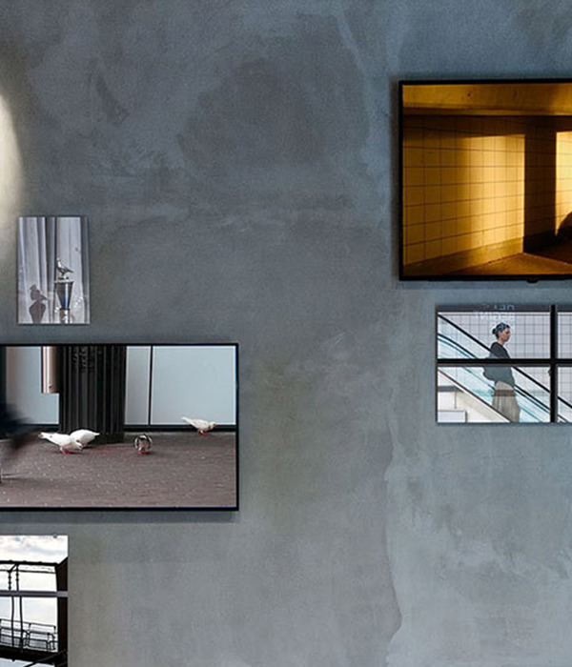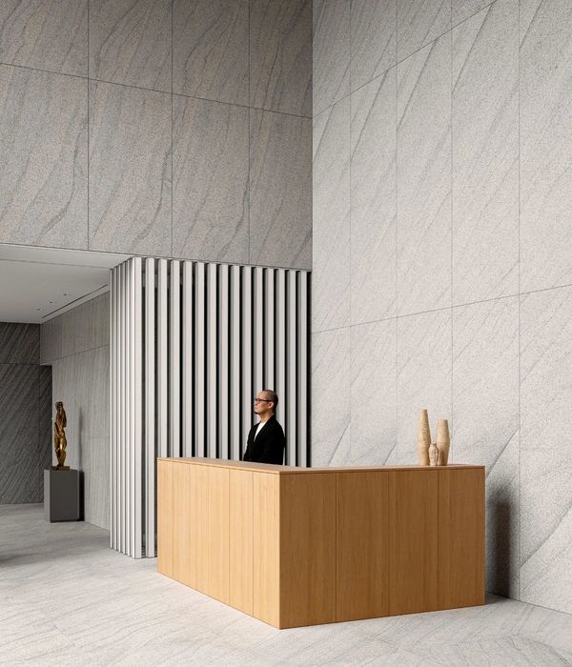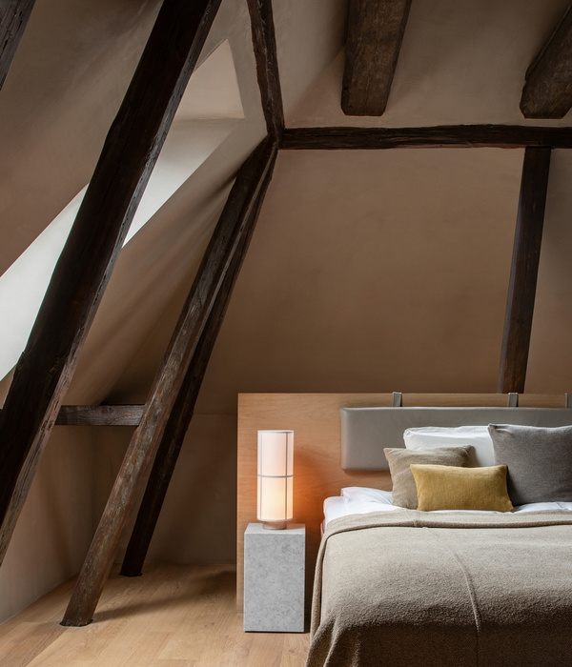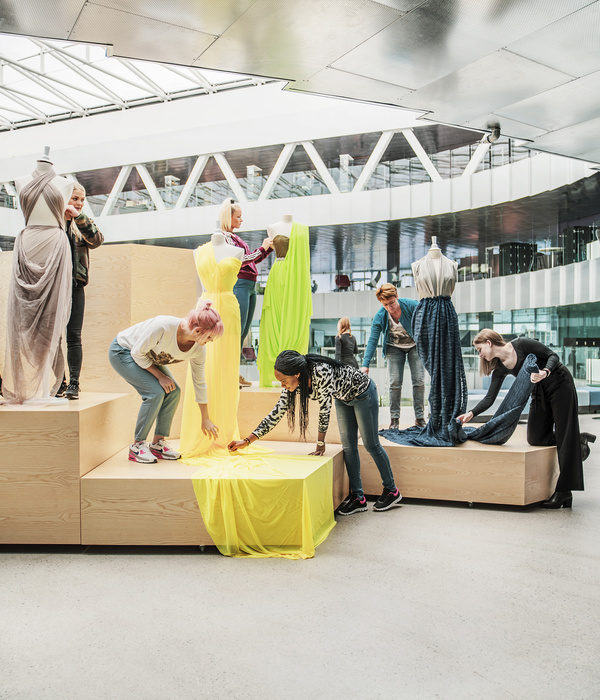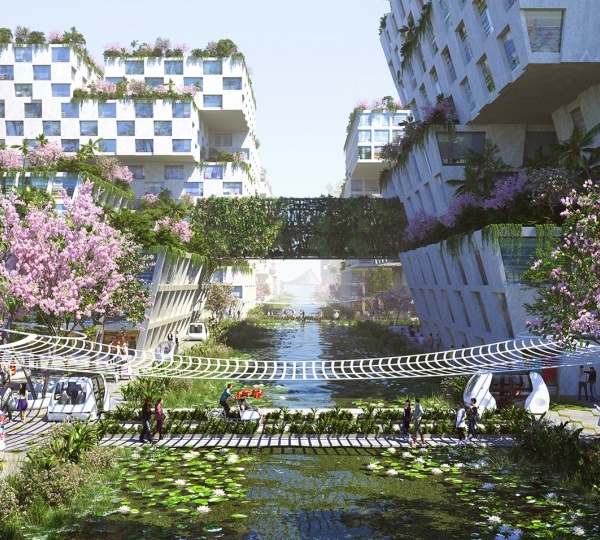De Beauvoir Block | 伦敦创意工作空间的设计亮点

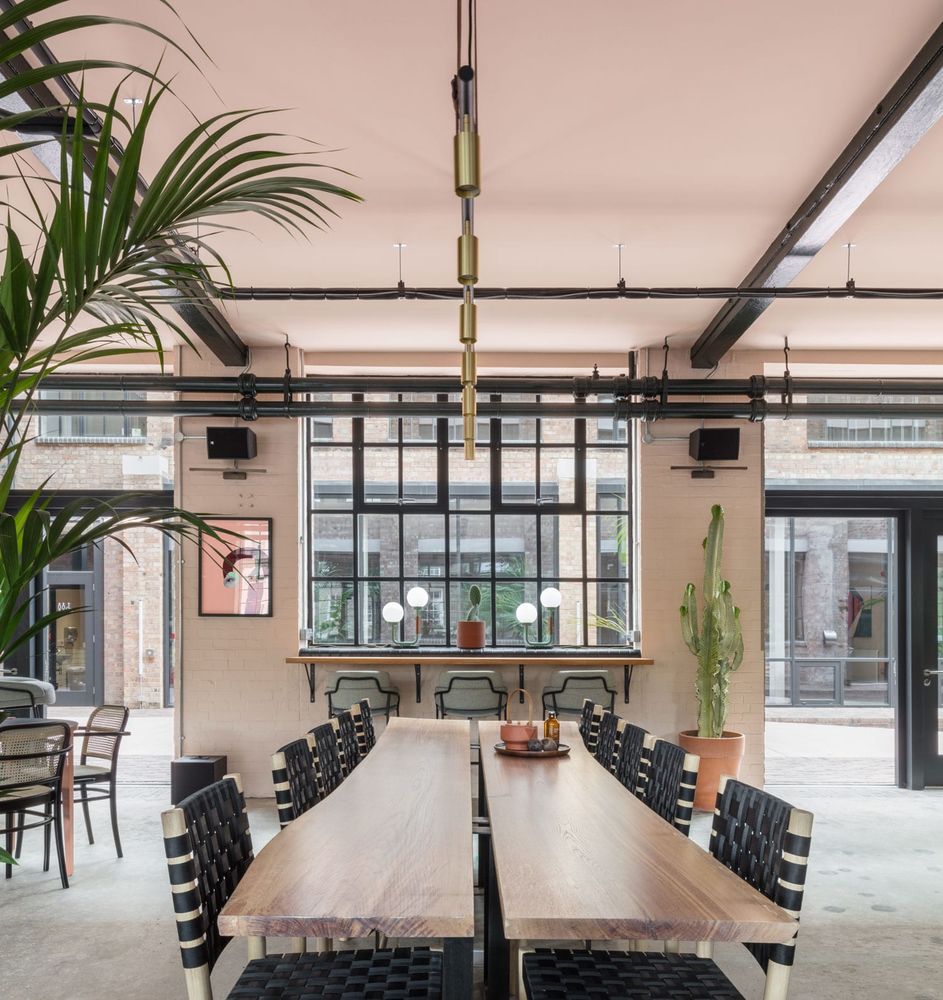
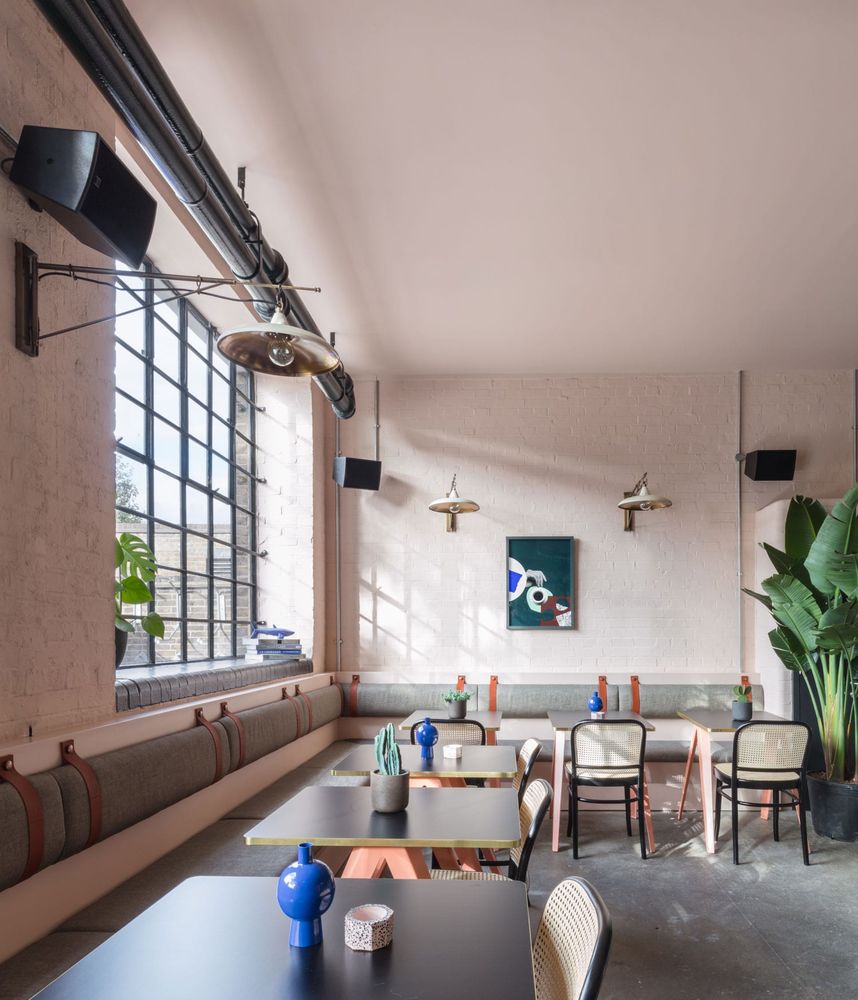
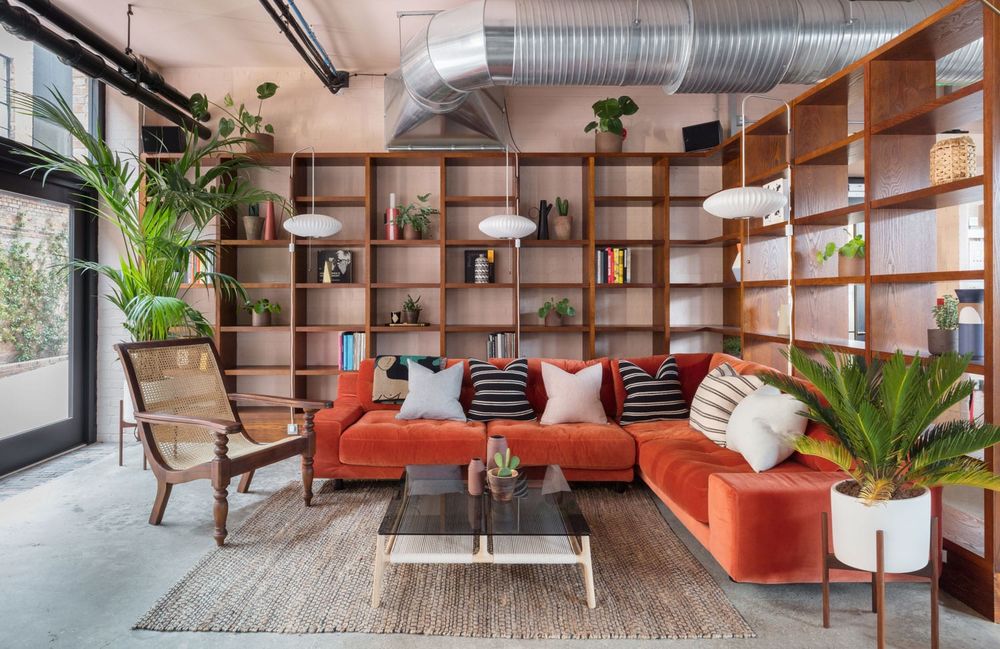

Workspaces around the world have transformed radically in the last decade. With the boom in freelancers, tech start-ups, small creative agencies and other entrepreneurial businesses, there has been an explosion in shared office spaces, start-up hothouses, and working hubs housing multiple companies and individuals. These days the ‘one business = one building’ set-up is becoming rarer by the day.
De Beauvoir Block in London’s Hackney is a case in point. Formally opened in October 2017, the restored Edwardian industrial building currently houses a mix of 26 creative businesses, including the likes of Alexa Chung, Resident Advisor and Assembly and spanning art, music, design, fashion, architecture, as well as providing flexible desk space for freelance workers. The aim of its developers, the Benyon Estate, is to provide “a creative hub for like-minded industries so they can benefit from working under the same roof, professionally and socially.”
Achieving that vision takes more than providing office space – any working environment that seeks to foster a sense of community needs to create a physical space in which that atmosphere can flourish. And that’s where Sella Concept comes in.
Founded in 2017 by designers Tatjana von Stein and Gayle Noonan, Sella Concept specialises in creating commercial spaces that engage and inspire their users. Having met on a project for a design and lifestyle space in Clerkenwell, the pair clicked professionally and personally, discovering a shared passion and a distinct mutual vision for timeless spaces that defy simple design categories and conventions. They went on to work together on projects for the likes of Google, Netflix and Instagram, as well as creating inventive design concepts for bars, restaurants and retail outlets in London and abroad.
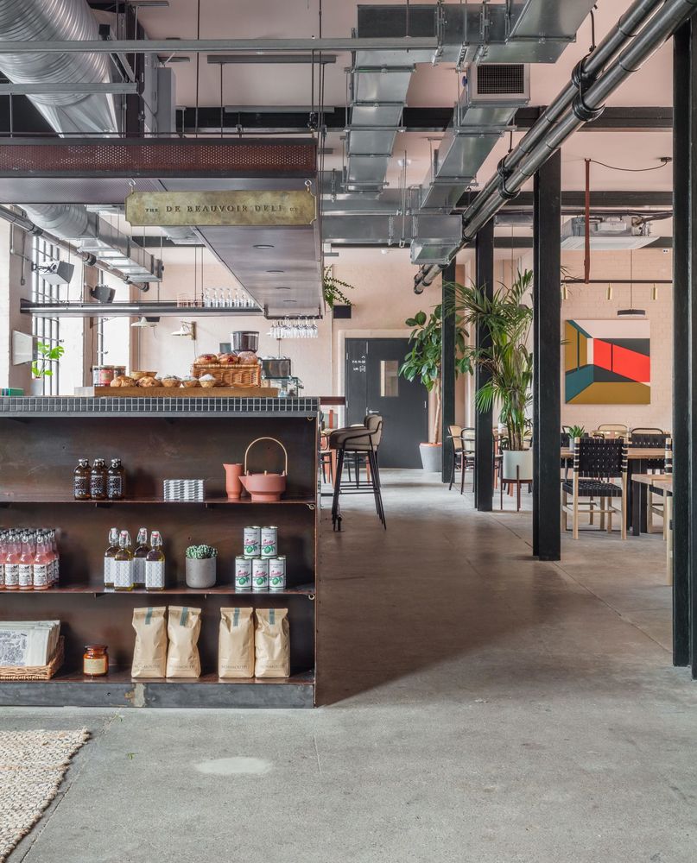
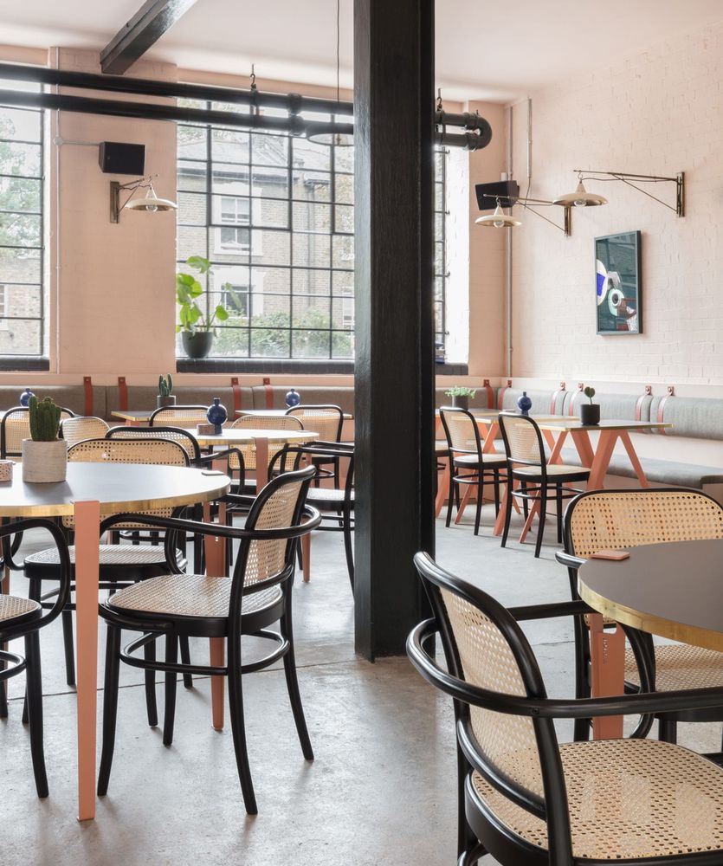
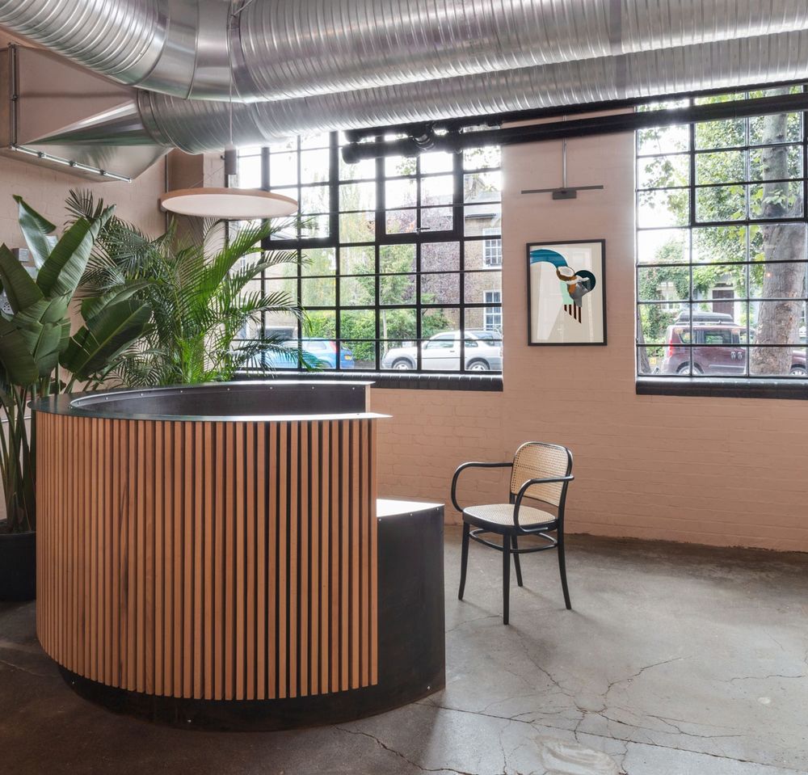
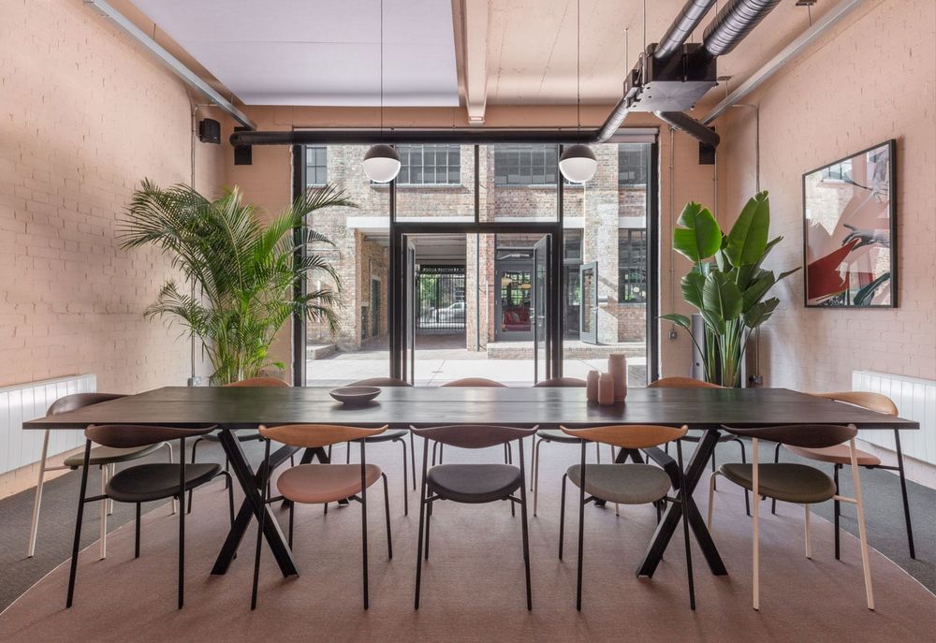
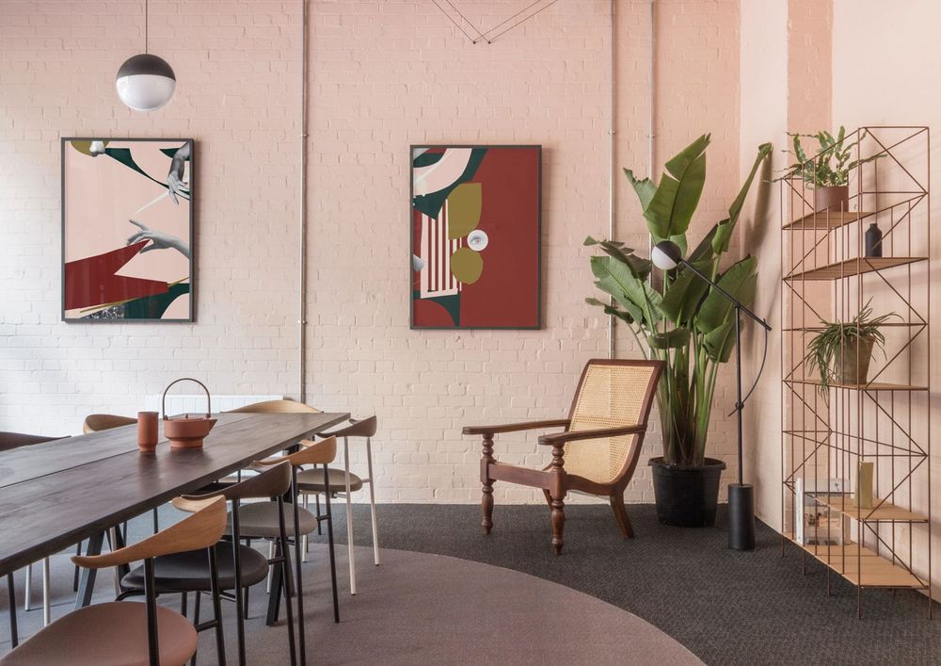
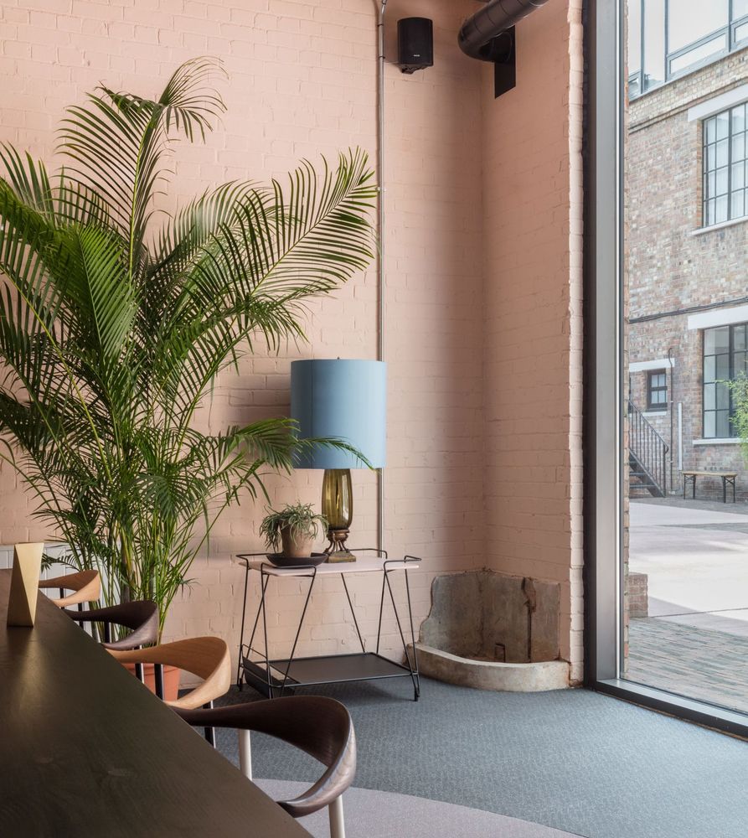
Driven by a desire to create a permanent space, Sella Concept initially approached the Estate with a proposal for a retail/workshop concept, but the duo was quickly enlisted to develop a vision for the future of the workspace and implement a design that could nurture the creative culture of the Block as a whole. The one unit they were first asked to work on soon grew to three – the Block’s boardroom, its co-working space and the large, open café, lounge and reception area that now acts as the meeting point, lunch venue break-out space and general social hub for everyone working in De Beauvoir Block.
“We spend most of our days at work, so it seems crucial to develop a space that calls upon your various moods at different points of the day – particularly in creative industries, where a shift in your environment can take you to a more inspiring headspace,” says Tatjana von Stein of Sella Concept.
Taking the silky, smooth finish of a newly plastered wall as the starting point to develop the colour palette and atmosphere, Gayle and Tatjana explored ideas, plotted layouts, drew up furniture designs and, when construction was finally complete, brought their vision to life on site.
Around a central bar (operated by local hero De Beauvoir Deli), a melange of long wooden tables, early 20th-century plantation chairs, sofa-lined ‘living room’ zones, grid-like bookcases, bistro-esque dining areas, and ‘laptop and latte’ counters make the space extremely adaptable over the course of the day – as suited to slumping on the sofa with a magazine as it is to a lunch meeting or after-work drinks. With plaster-pink brickwork, smooth concrete floors, fresh colour accents and an abundance of greenery and cane, it’s a cross between a modernist living room and the kind of buzzing day-time hangout you’d find on the streets of Los Angeles.
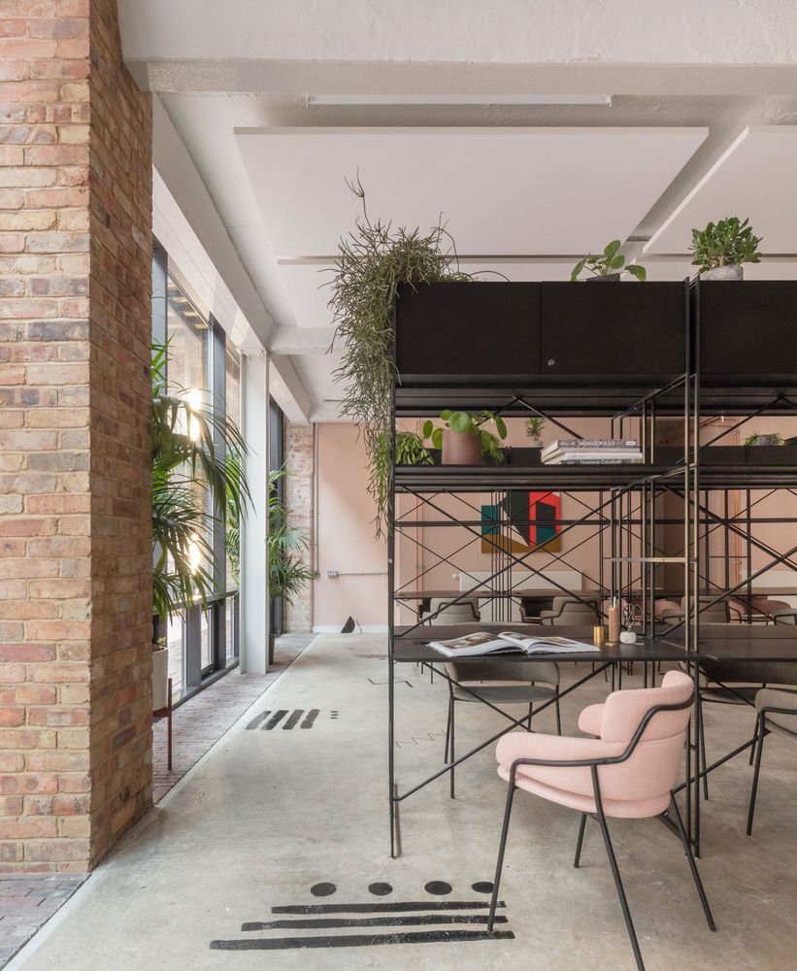
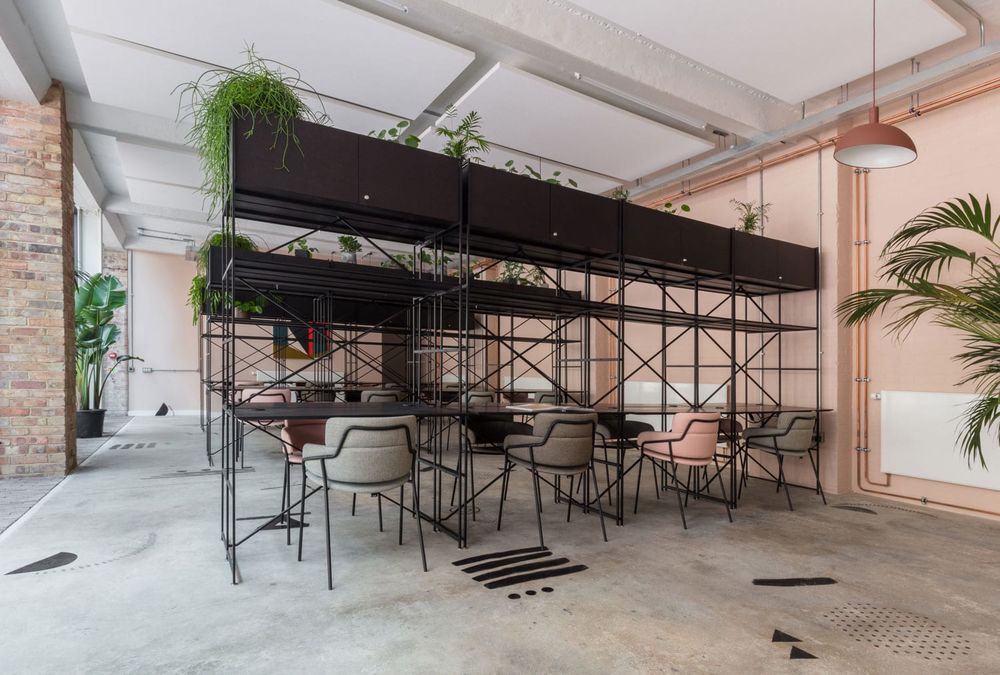
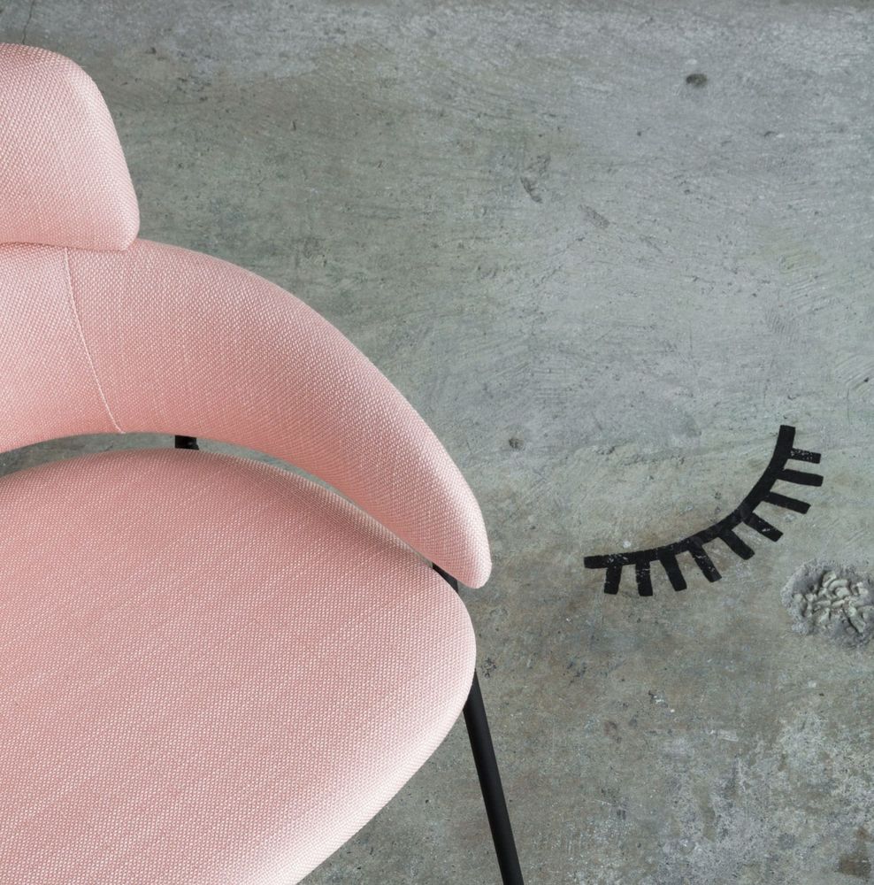
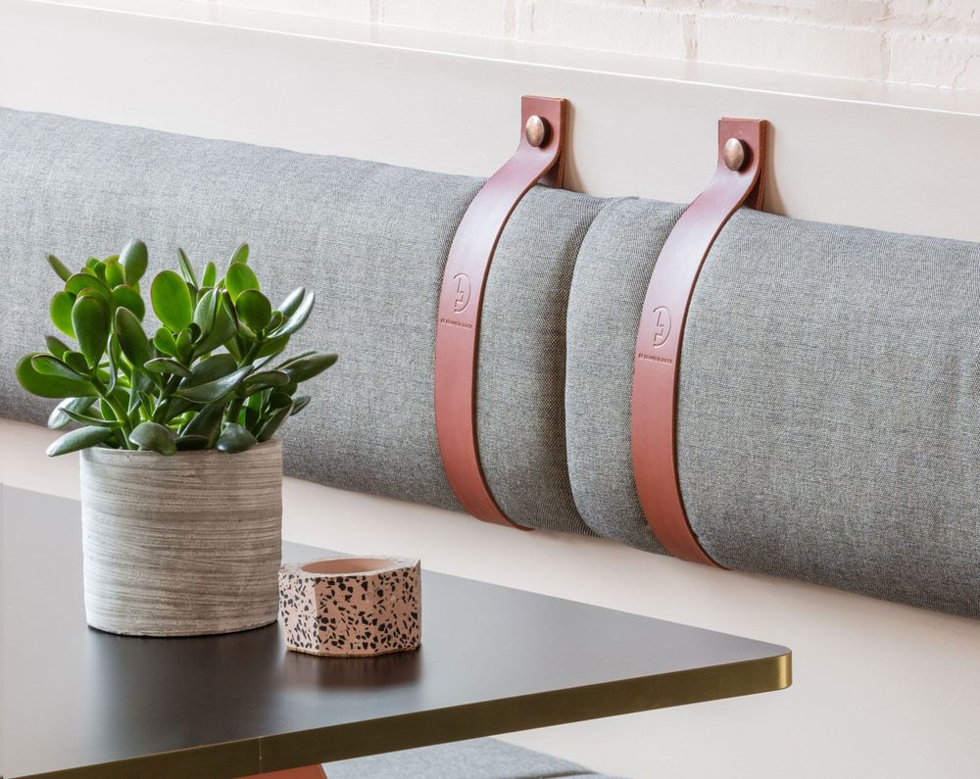
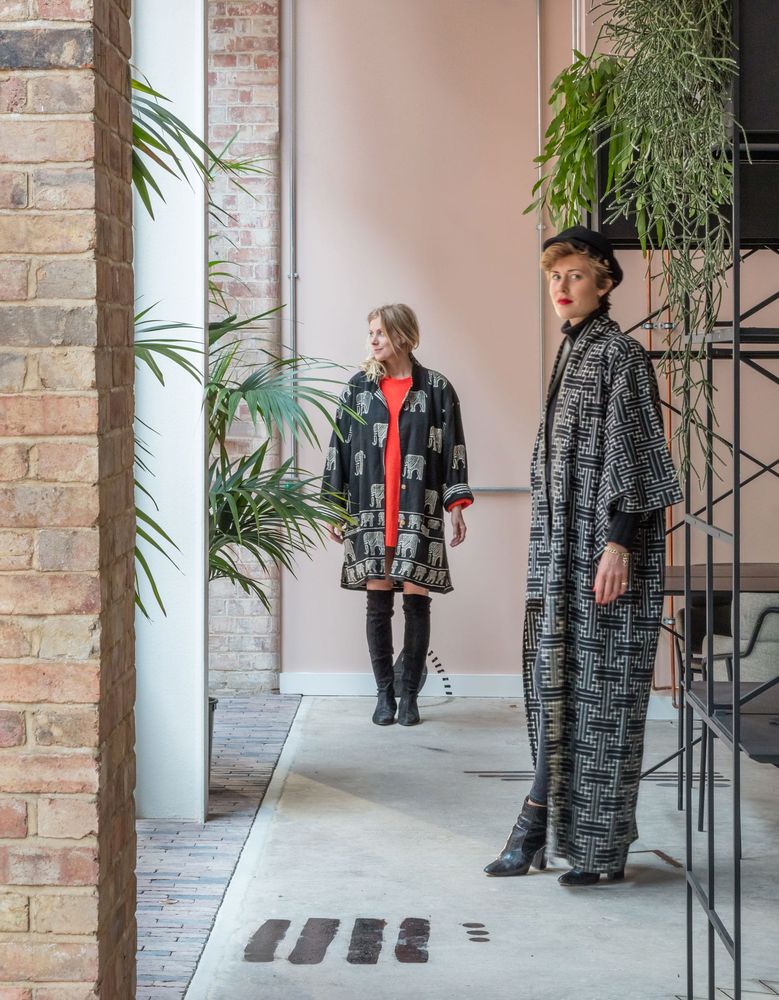
“It’s hard to create a community and culture without a beating heart at its epicentre. We wanted to challenge the large open room and the industrial fabric of the building through a cocoon of rich materials and colour that creates a feeling of movement throughout,” explains Gayle Noonan of Sella Concept.
The long tables, topped with raw-edged slabs of wood, seem to float thanks to their inset industrial steel legs. These were designed bespoke by Sella Concept, as were the circular wooden reception desk, the banquette seating, the main bar and the floor pattern.
Lighting has been carefully considered to complement the natural light that floods in through huge warehouse windows on either side of the room. Little Darling lamps by Swedish Ninja line the window counters; pendants from Bert Frank and Niclas Hoflin illuminate the tables; and the bookcases, stacked with books from the Serpentine Gallery, are illuminated by George Nelson’s modern-classic Bubble Lights.
For the artwork, Sella Concept commissioned graphic artist Emily Forgot to create a series of wooden assemblages and collages that capture both the architecture and cultural fabric of the building.
The finished space opened its doors to De Beauvoir Block’s 275 tenants in October, and has already become the heart and soul of the neighbourhood.
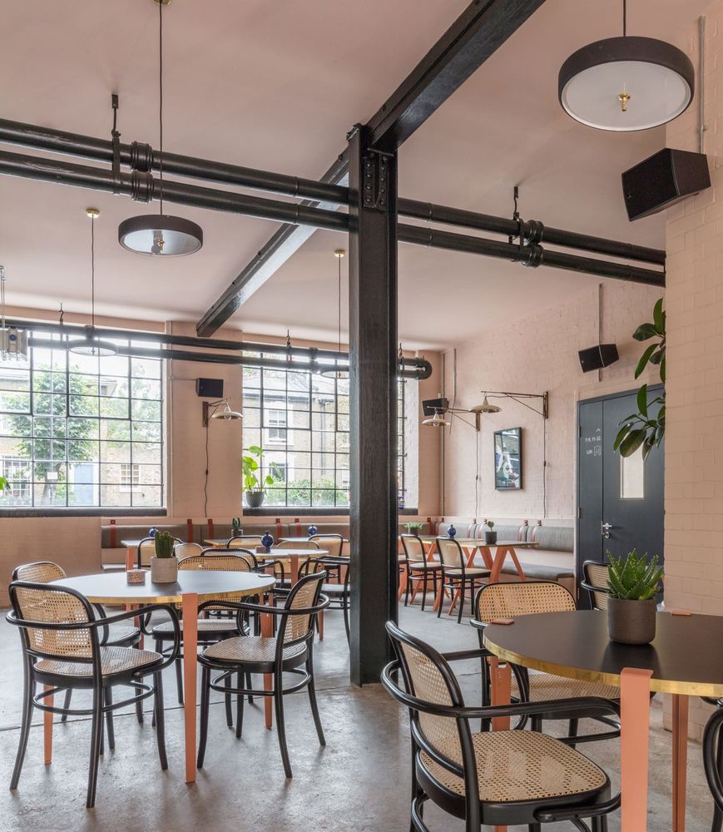
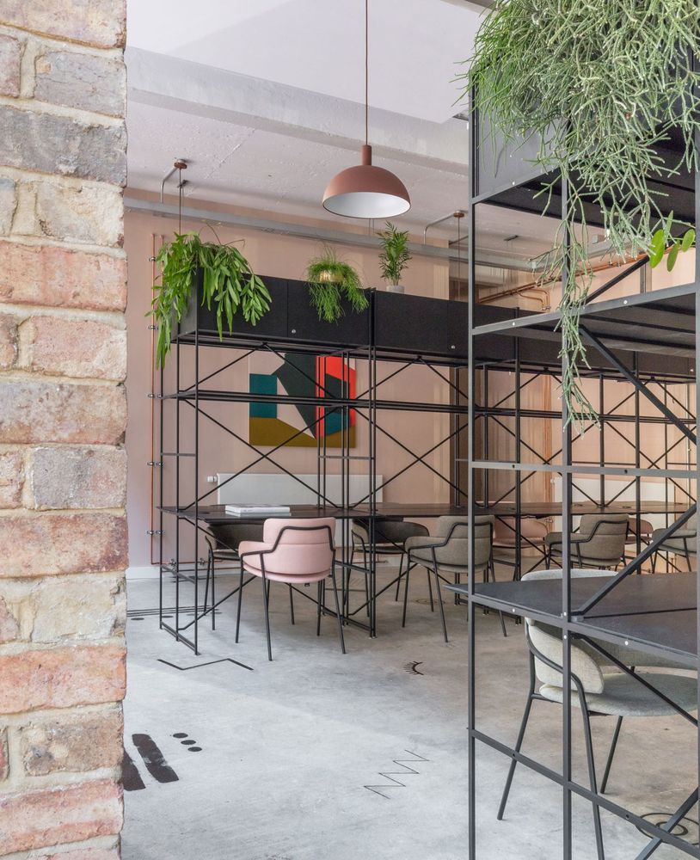
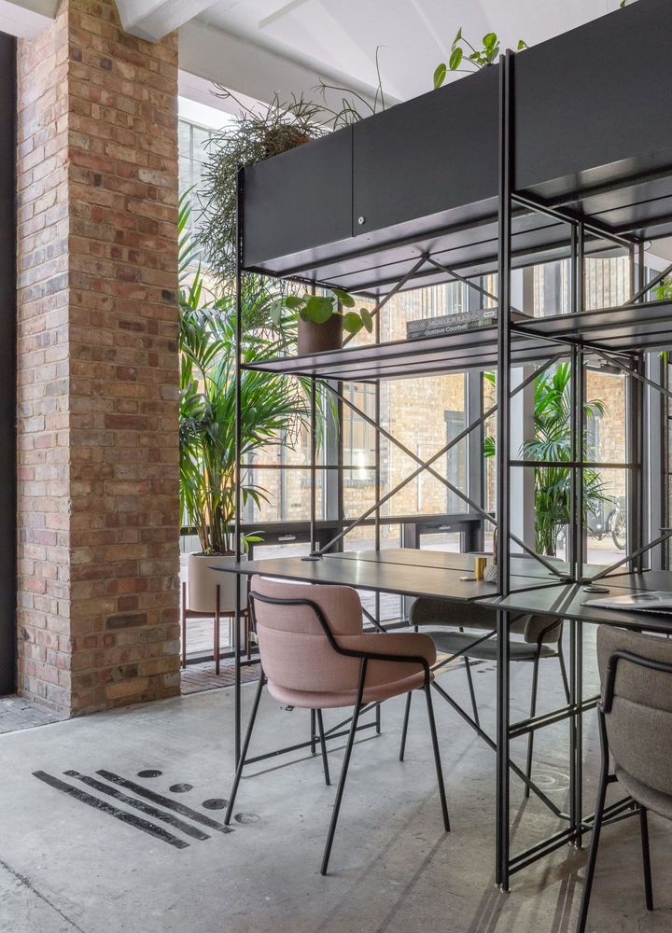
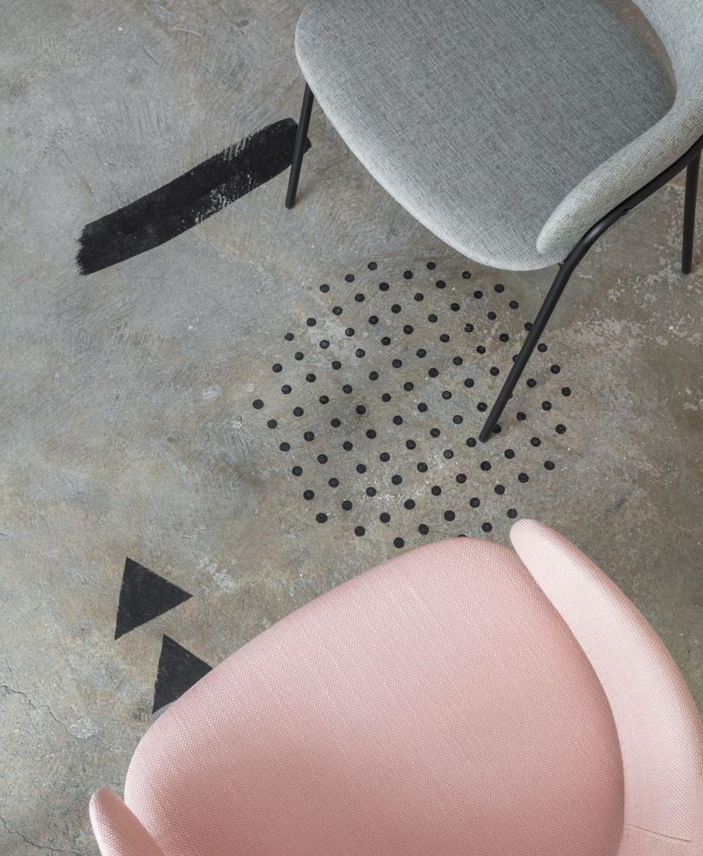
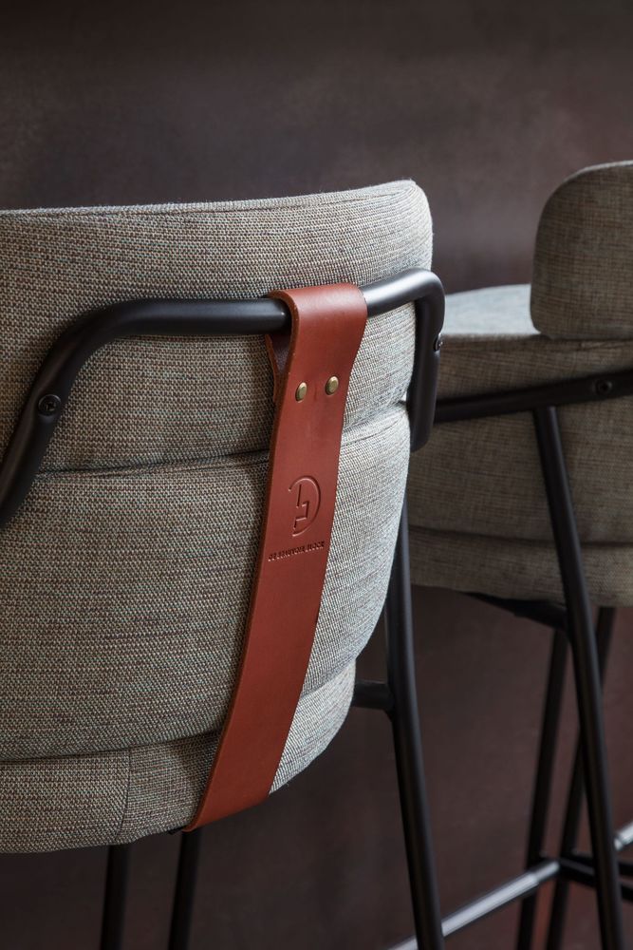
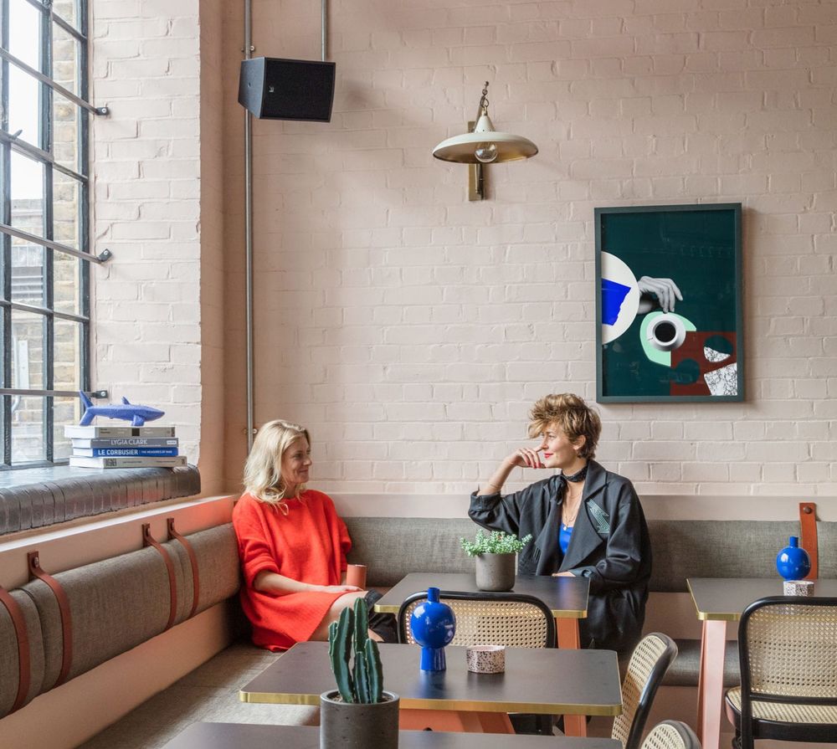
[Images courtesy of Stella Concept. Photography by Nicholas Worley.]


