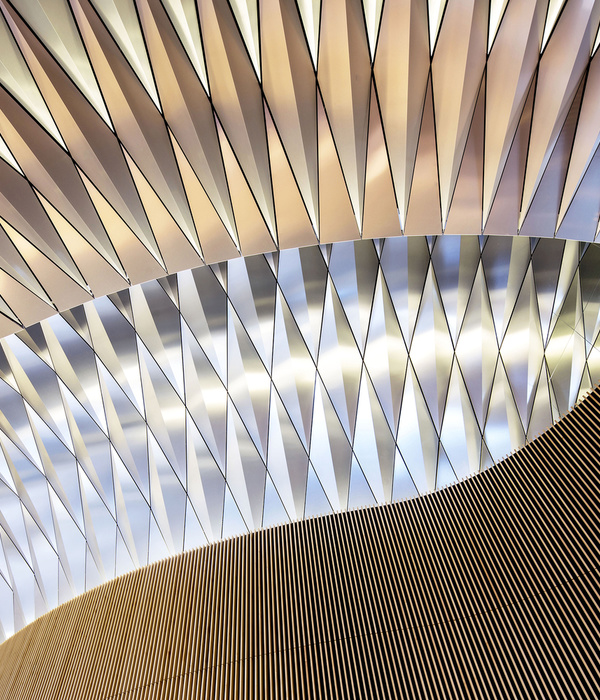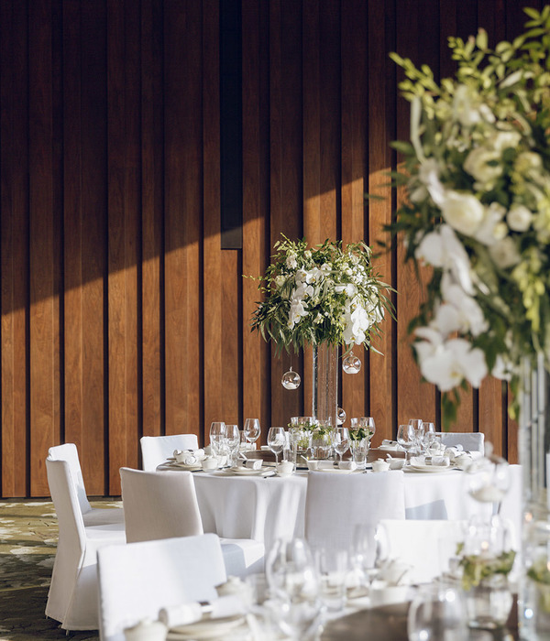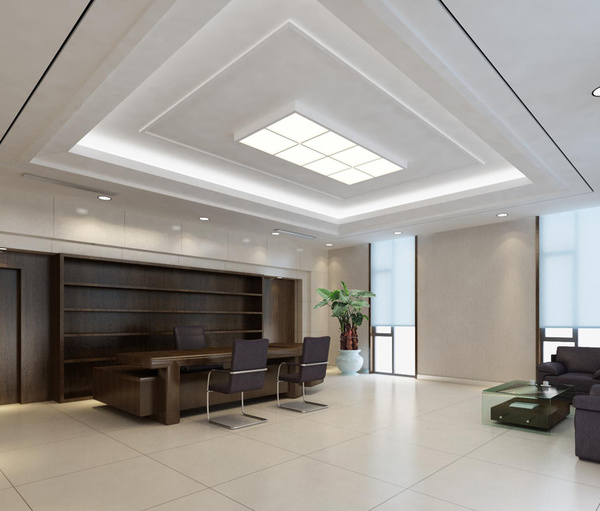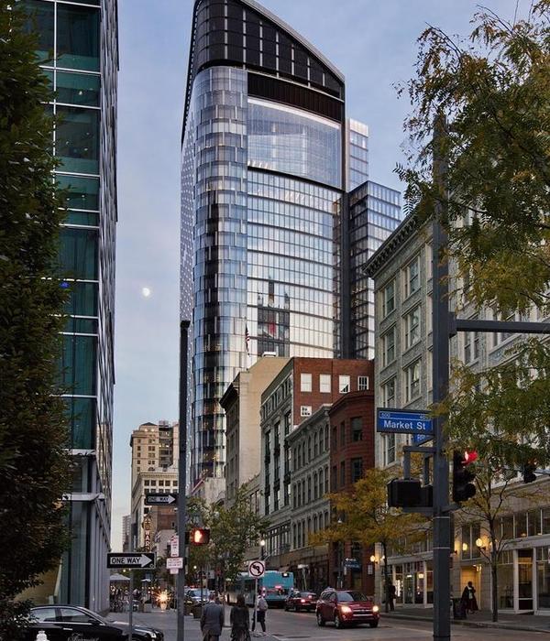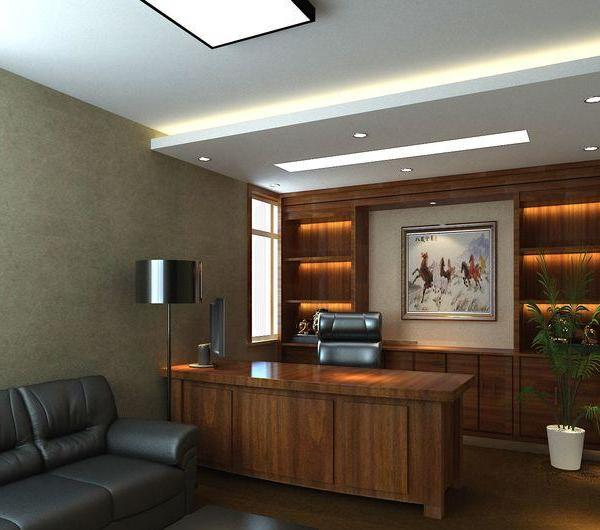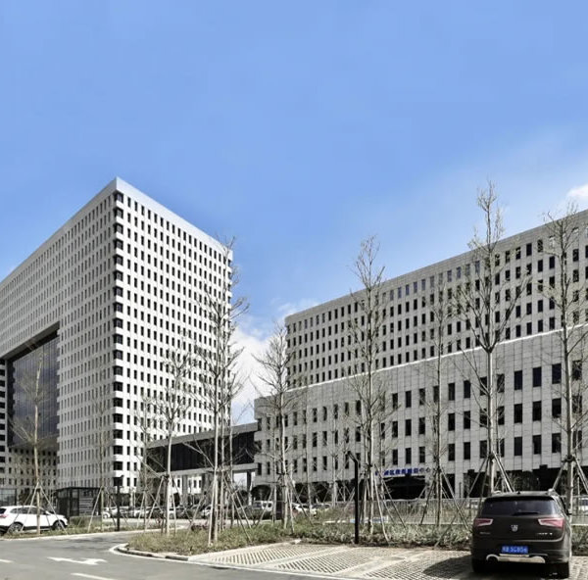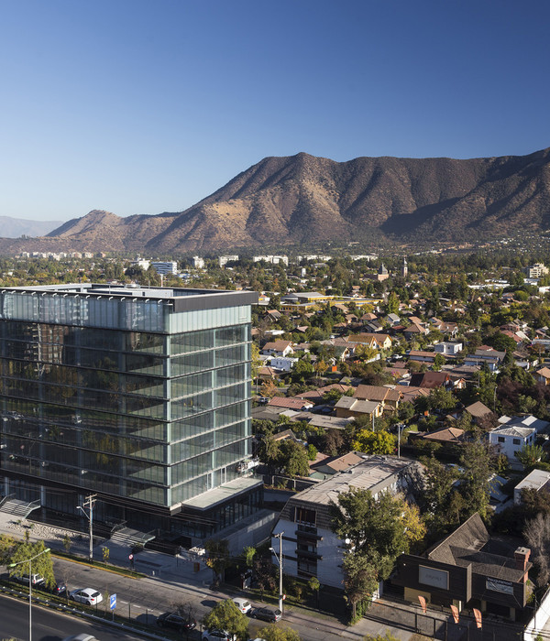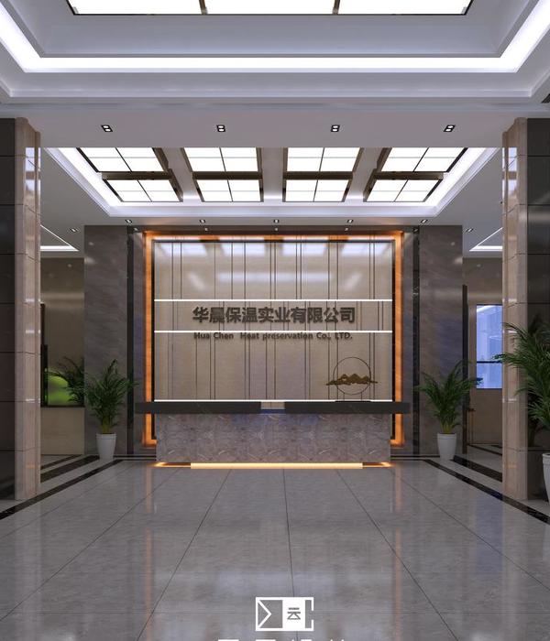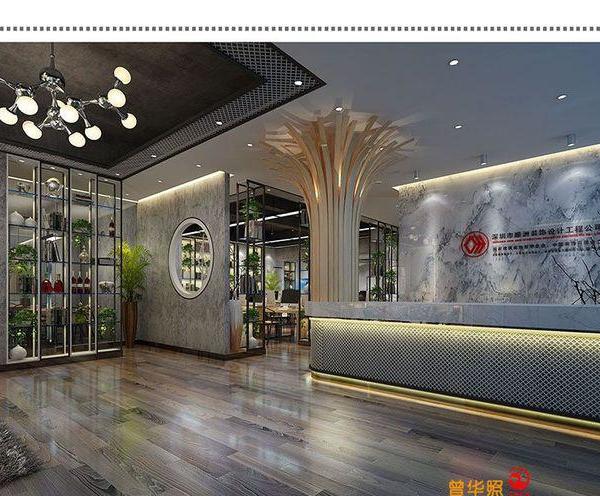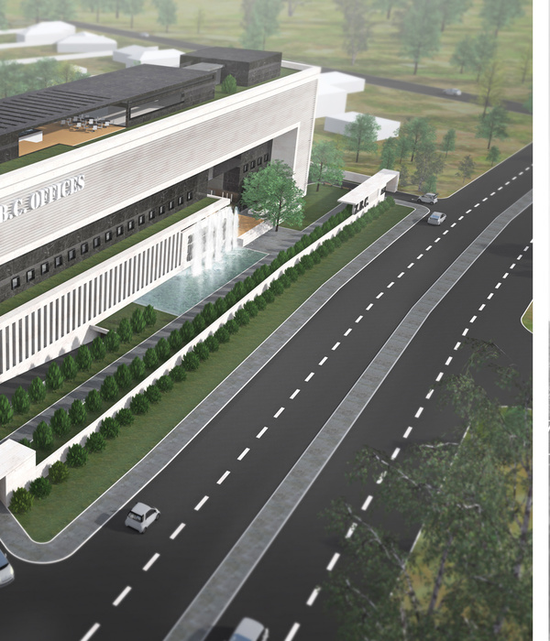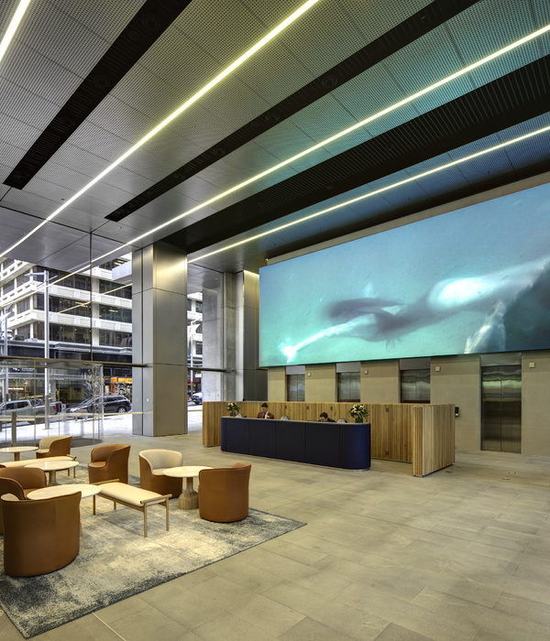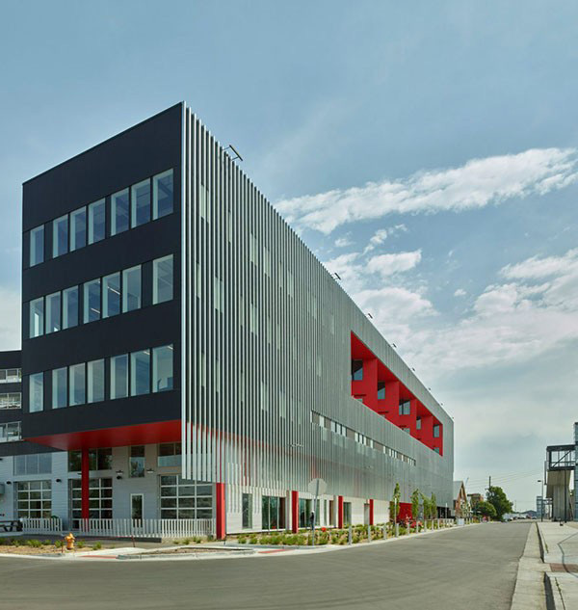为提高水质,蒙特利尔需要沿运河水道建设一处新的取水站。项目坐落于运河水道绿岸的公共公园中,一经公布便立刻引起了凡尔登社区居民的注意。对于委托方和设计师来说,建筑在绿色环境中的视觉效果尤为重要。方案旨在以谨慎微妙的介入,打造一个优质出众的建筑。
In order to improve water quality, the city has built a new water intake along the Aqueduct Canal. The announcement of the construction of such a building on the green banks of the Aqueduct Canal, in the heart of a public park, immediately aroused great concern in the community among residents and users of the borough of Verdun. For the client and the designers, it was essential to take care of the visual impact of the building in this green setting through a discreet, delicate insertion, while assuming an expressive, significant architecture.
▼鸟瞰,aerial view
概念以自然之水为灵感,通过材料和构成两方面共同诠释了这种隐喻。就像水始终在奔流又永远在变化一样,建筑也呈现出变幻的外观。玻璃映射出蓝色的渐变,闪亮发光的像素砖在一天的不同时段像水面般呈现出不同效果,建筑外观与天气和气候密切相关。在夜晚,建筑表皮还将散发出柔和舒适的光。
The concept was clearly inspired by the nature of water. The metaphor infuses both the materials and the composition. Like water that always runs in the same direction, but never along the same path, the building has an unchanging appearance. However, it varies according to the weather and the seasons. The glass offers a gradation of blue, sparkling, or shimmering pixels, depending on the time of day, as the surface of the water. At night, the building envelope offers a soft and reassuring light.
▼玻璃映射出蓝色渐变,the glass offers a gradation of blue
▼冬季外观,exterior view in winter
在夏季,建筑有绿植装点,在冬季则仿佛包裹着一层冰壳。基座强调出体量的水平线,玻璃体和矮墙的平行线呼应了水平延展的水面。
In summer, it is adorned with a layer of vegetation, and in winter the color of the glass evokes a block of ice. The horizontal lines of the volumetry, inscribed in the strata formed by the base, the glass cube, and the parapet, evoke the perpetual horizontality of water.
▼建筑立面,the facade
▼表皮内的走廊,the corridor
对于一个需要保持低调的实用性建筑来说,精心推敲的设计使其完美融入环境,以传达出公共空间营造对社区的重要性。光滑、明亮且干脆的体量、水与光的交融使建筑形成了一个视觉上的焦点,不仅点亮了空间,也使人们意识到资源的珍贵。
From a utilitarian building dedicated to concealment, the architects have, through their formal choices, attempted a significant architecture in harmony with its environment, expressing values in the public space that are essential to the life of the surrounding community. Sleek, bright, and straightforward, the water and light building also offers a visual signature that animates the space and reminds us how much these precious resources command our attention.
▼室内空间,interior view
评审认为:“委托方和设计团队在简单公共基础设施方案中展现出的责任感与市政设施的技术性值得尊敬。项目在运河公园中建立起一个表达性与敏感性兼具的建筑,优雅的比例、精心推敲的材料使其能够在一天、不同天气和不同季节中展现出变化的面貌。这个引入入胜的建筑不仅为当地景观做出了卓越的贡献,更进一步说,也为蒙特利尔的工业建筑创造了典范。”
The jury commented: “The jury salutes the shared commitment of the client and the design team to go beyond a simple order for public utility infrastructure, including major technical equipment required for the municipal aqueduct. The result is a building with an expressive architecture that stands out for its sensitive integration into the park that borders the canal, for its elegant proportions, and for its studied materiality, which change perceptions according to the time of day, the atmospheric conditions, and seasons. This intriguing architectural object makes a remarkable contribution to the landscape of this sector of the city and, more broadly, to the industrial architecture of Montreal.”
▼夜间立面,the facade at night
▼夜景,night view
Name of project: Prise d’eau Canal de l’Aqueduc
Location: Montréal
Date of completion: 9 June 2021
Name of client: City of Montreal, Water Service, Drinking Water Department
Architect in charge: Daniel Smith, Smith Vigeant architectes Inc
Design Team: Anik Malderis, Mariana Segui, Jennifer Dykes, Stéphan Vigeant.
Professionals and consultants who collaborated on the project: HATCH
Photographer: David Boyer
{{item.text_origin}}

