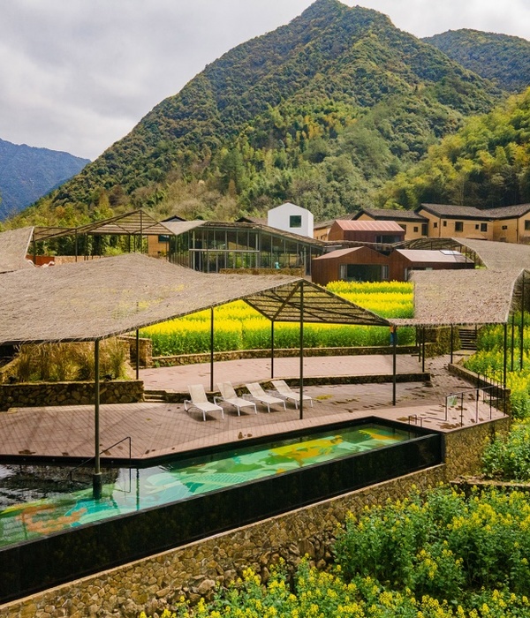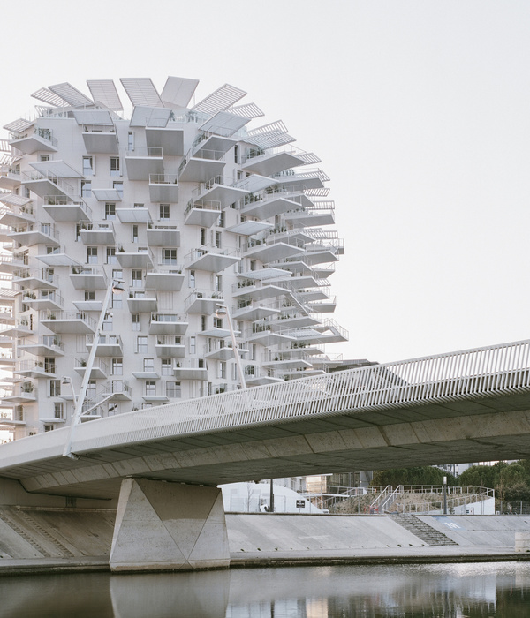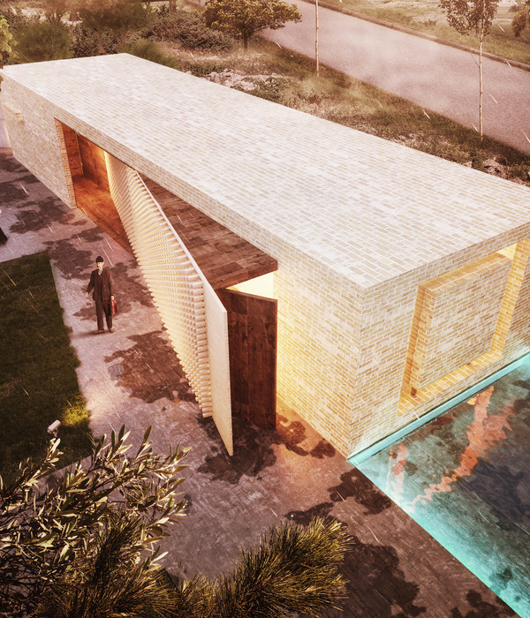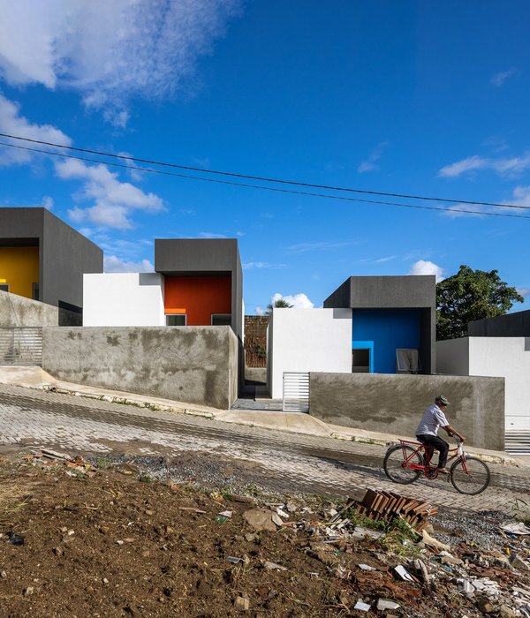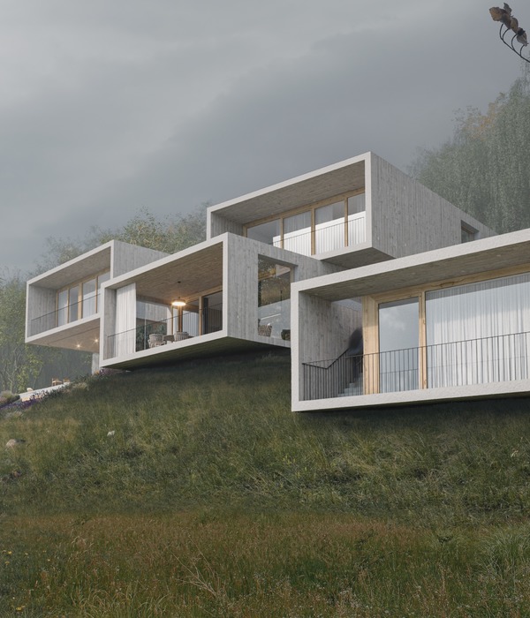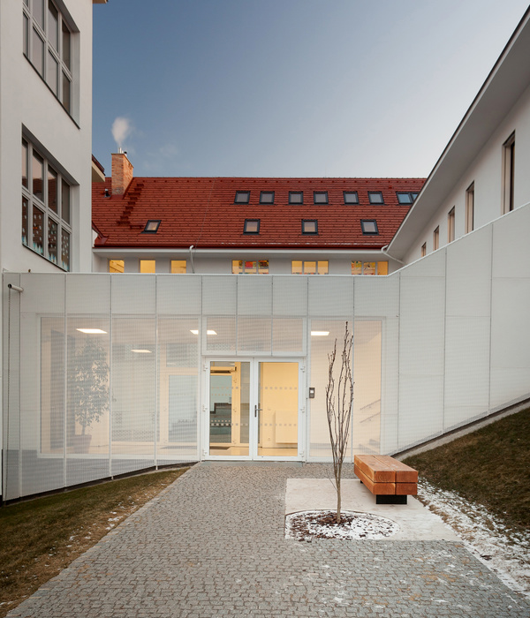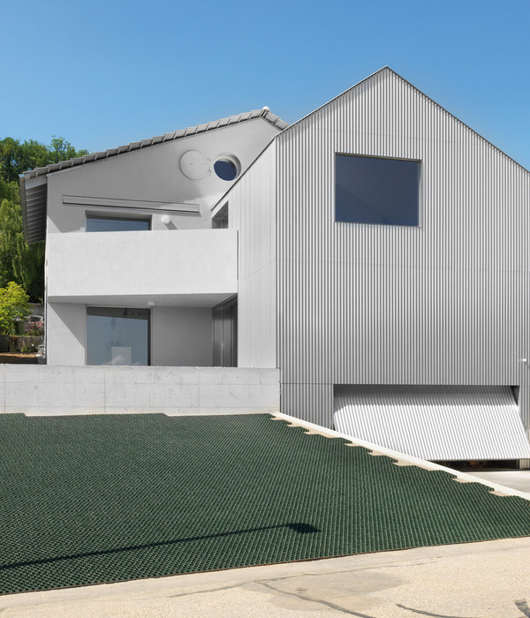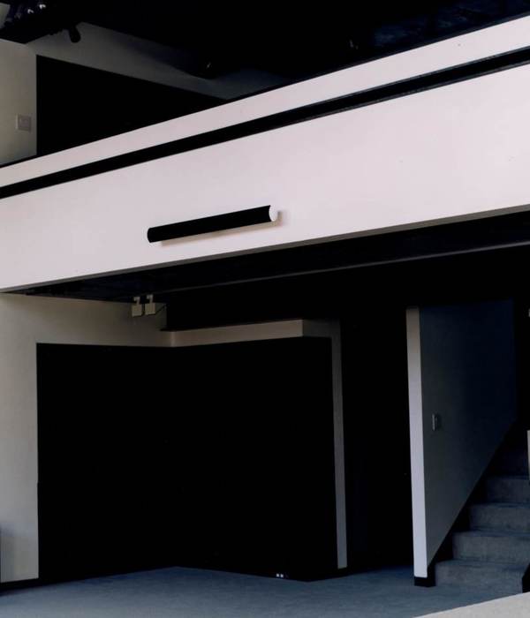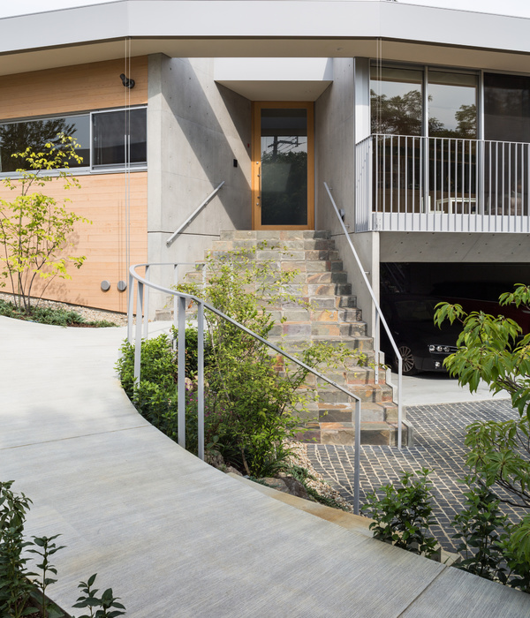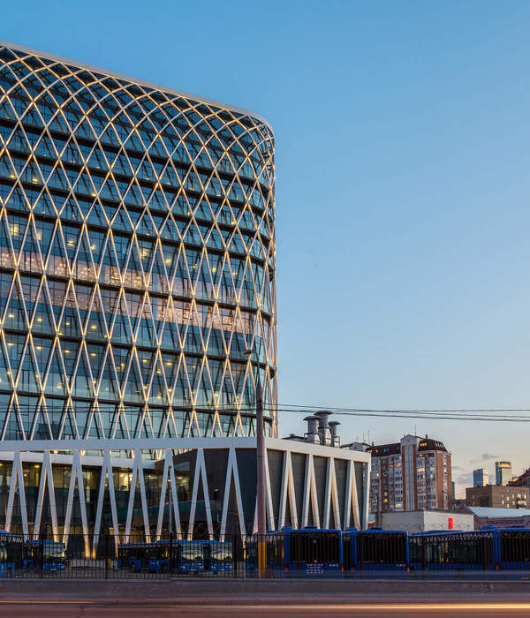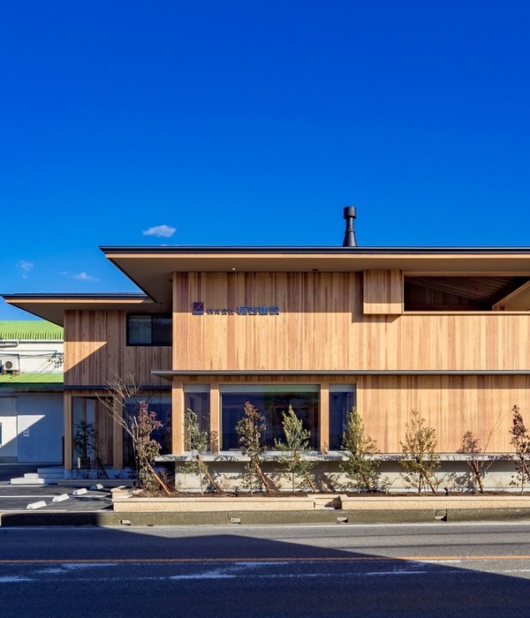© Alan Williams
艾伦·威廉姆斯
回水,一栋由 5 号站台建筑师设计的新独立住宅,取代了诺福克地区一个偏僻的泻湖上的一座过时的平房,为实践总监帕特里克·米切尔提供了一套家庭住宅。为小区设计一个新的建筑提供了一个机会,通过建立一个更传统设计的周边房屋的时尚对比,同时尊重和平的位置,以加强环境。一个关键的目标是在房子的中心创造简单的、当代的居住空间,这些空间的定位是为了从周围的景色中受益。
Backwater, a new detached home designed by Platform 5 Architects replaces an outdated bungalow on a promontory in a secluded lagoon in the Norfolk broads, providing practice director, Patrick Michell with a family home. Designing a new building for the plot provided the opportunity to enhance the setting by establishing a stylish counterpoint to more traditionally designed neighbouring houses, while respecting the peaceful location. A key objective was to create simple, contemporary living spaces at the centre of the house that are orientated to benefit from the views of the surroundings.
© Alan Williams
艾伦·威廉姆斯
Floor Plan
© Alan Williams
艾伦·威廉姆斯
这所房子被布置成三个低矮的海湾,其倾斜的屋顶与工作船棚的回声,通常是在布罗德河上发现的。从外部看,屋顶和侧壁都被涂上了变黑的木瓦,以抽象的折叠平面来表达形式。在前面和后面的高度,木材瓦不经过处理,让它们能够抵御天气,创造出温暖的纹理外观。在水边立面的屋顶底部,木板被用来创造一种与内部细木工相结合的精致美学。
The house is arranged as three low rise bays, whose pitched roofs echo the working boat sheds typically found on the Broads. Externally the roofscape and side walls have been clad in blackened timber shingles to express the form as an abstract folded plane. To the front and rear elevations the timber shingles are left untreated to allow them to weather and create a warm textured appearance. On the underside of the roof on the waterside elevation, timber boarding has been used to create a refined aesthetic that ties in with the internal joinery.
© Alan Williams
艾伦·威廉姆斯
每个海湾有一个不同的体积和定位,以解决不同的观点,整个湿地景观周围的房子。双高拱形居住空间面朝卡尔林地和一个排水堤网络,其中充满了野生动物,而中央海湾提供整个私人泻湖全景。卧室的侧翼有较小的框架景观,可以挑出芦苇床和码头。
Each bay has a different volume and is orientated to address different views across the wetland landscape that surrounds the house. The double height vaulted living space faces onto carr woodland and a network of drainage dykes that teem with wildlife whilst the central bay offers panoramic views across the private lagoon. The bedroom wing has smaller framed views that pick out the reedbeds and jetty.
© Alan Williams
艾伦·威廉姆斯
入口处的立面是三个倾斜的海湾的简单表达,这些海湾在景观美化的坡道周围巧妙地被分面,主要的建筑戏剧保留在水边的高地上。木材瓦片覆层与邻近房屋的重要性形成鲜明对比,并开始向周围的树木和水提供一种同情的存在。
The façade to the entrance is a simple expression of the three pitched bays that have been subtly faceted around the landscaped ramp, with the main architectural drama reserved for the waterside elevation. Timber shingle cladding contrasts the materiality of neighbouring houses, and is beginning to weather back to provide a sympathetic presence against the surrounding trees and water.
房子的三个海湾以这样一种方式展开,即海滨高程成为住宅的最分层点。当入口立面相对适中时,当从泻湖观看时,该房屋提供一个突出的反指向它的环绕,从而为该区域提供了当代建筑的一个例外示例。在整个房子里,玻璃窗装饰着大部分的立面,以提供关于周围景观的视图。
The three bays of the house splay out in a way that the waterfront elevation becomes the most hierarchical point of the house. Where the entrance facade is relatively modest, the house offers an outstanding counterpoint to its surrounds when viewed from the lagoon, providing the area an exceptional example of contemporary architecture. Glazing adorns much of this elevation to provide views over the surrounding landscape from throughout the house.
© Alan Williams
艾伦·威廉姆斯
深邃的屋檐强调了房子的大胆轮廓,并提供了可以在四季中使用的外部居住空间。这一覆盖的外部空间指的是邻近的爱德华河畔小木屋 (Edwardian 河边) 的阳台,这些小木屋是作为度假屋建造的,重点是休闲和放松。在外部,分层木材景观为房屋提供了可用的外部空间,同时作为从水位到高架底层的过渡。(鼓掌)
Deep eaves emphasise the house’s bold silhouette and provide sheltered external living spaces that are useable across the seasons. The covered external space makes reference to the verandas of the neighbouring Edwardian riverside chalets along the main river that were built as holiday homes with an emphasis on leisure and relaxation. Externally, a layered timber landscape provides the house with usable external space while acting as a transition from water level up to the elevated ground floor.
© Alan Williams
艾伦·威廉姆斯
这种种植是为了在半水生的条件下茁壮成长,通常使用当地诺福克布罗德植物的观赏性版本来创建一个与其水环境和谐的花园。该地点的西边种植更多,以反映野生植被在排水堤的另一边,而东边是一个木材码头,以便停泊船只。
The planting was chosen to thrive in the semi-aquatic conditions, often using ornamental versions of native Norfolk Broads species to create a garden that is harmonious with its watery environs. The west edge of the site is more heavily planted to reflect the wild vegetation on the other side of the drainage dykes whilst the east edge is given a timber quayheading to allow for the mooring of boats.
© Alan Williams
艾伦·威廉姆斯
在内部,一个简单的破碎计划安排允许灵活的生活和适应家庭生活,允许通过使用木材滑动门同时进行不同的活动。中央海湾有一个巨大的厨房和就餐区域,并流入相邻的双高度居住空间,这是一个钢包层壁炉隔开。这所房子的三间卧室占据着第三间海湾,两层隔开,由一个令人印象深刻的螺旋楼梯连接起来,楼梯从入口走廊升起。
Inside, a simple broken plan arrangement allows for flexible living and accommodates family life by allowing different activities to take place simultaneously through the use of timber sliding doors. The central bay contains a large kitchen and dining area, and flows into the adjacent double height living space that is separated by a steel clad fireplace. The house’s three bedrooms occupy the third bay and are split over two floors, connected by an impressive spiral staircase that rises from the entrance hallway.
每个空间都有精心设计的布局和内置的家具,为家庭生活设置场景。在这些空间中使用了经过深思熟虑的材料托盘,在这些空间中,各种颜色和纹理对每个房间的节目做出反应,并创造出一种舒适但变化的气氛。
Each space has a carefully designed layout with built in furniture to set the scene for family life. A considered material pallet is used throughout these spaces, where a range of colours and textures respond to each room’s programme and create a cosy but varying atmosphere.
© Alan Williams
艾伦·威廉姆斯
位于半岛上,现场施工并不是一项简单的任务,然而,用轻型部件设计房屋提供了方便的运输方式,可以在一辆过境货车上沿着一条狭窄的道路通行。接近水的边缘是一项挑战,而且由于该地点容易发生洪水,因此必须将房屋的底层抬高,以适应水位的变化。当房子建在不稳定的材料上时,房子的地基被堆放到 10 米高的白垩岩层上。这些桩支撑着高水位以上的镀锌钢制地面梁的格栅。这限制了混凝土的使用,并减少了形成地下结构所需的时间,使建筑甲板得以早日形成。房子本身是用几根钢梁构成的木结构,在大的玻璃开口周围提供支撑。
Located on a peninsula, construction on site was not a simple task, however designing the house out of lightweight elements provided ease of transportation down a narrow access road in a transit van. Gaining access close to the water’s edge was a challenge and as the site is liable to flooding, the ground floor of the home had to be elevated to accommodate changes in water levels. As the house is built atop unstable materials, the house’s foundations were piled down 10m to the chalk rock layer. The piles support a grillage of galvanised steel ground beams elevated above the high water mark. This limited the use of concrete and reduced the time on site required to form the substructure, allowing the early creation of a dry construction deck. The house itself is timber framed with a handful of steel beams to provide support around the large glazed openings. © Alan Williams
艾伦·威廉姆斯
这座房子的设计考虑到了可持续性,并提供了比以前的旧式平房更节能的建筑。大量的南面玻璃使得对人工照明的依赖有限,而深邃的屋檐消除了夏季的过热。隔热和蒸汽屏障被仔细维护,以达到高度的气密性,以有效地使用通风系统和热回收。
The house has been designed with sustainability in mind and offers a far more energy efficient building than the outdated bungalow that was previously on site. An abundance of south facing glazing allows for a limited reliance on artificial lighting, while the deep eaves negate overheating during the summer. The insulation and vapour barrier lines are carefully maintained to achieve high levels of air tightness for the efficient use of the ventilation system with heat recovery. © Alan Williams
艾伦·威廉姆斯
虽然这所房子的建造主要是由米切尔和他的家人使用,但它的设计也是为了能够作为假日租赁出租出去,增加项目的财政可行性,并允许客人参观和享受这个隐蔽的地方。因此,当其他人考虑建造假日住宿时,这座房子被设计成一个原型:一个多功能的离家出家的家,这样你就可以逃到自然环境中去。
While the home is built to be used primarily by Michell and his family, it has also been designed to be able to be leased out as a holiday rental, increasing financial viability of the project and allowing guests to visit and enjoy the secluded location. The house has therefore been designed to be considered as a prototype when others consider building holiday accommodation: a versatile home away from home whereby the design allows you to escape into the natural surroundings.
© Alan Williams
艾伦·威廉姆斯
Architects Platform 5 Architects
Location Norfolk, United Kingdom
Category Houses
Architect in Charge Platform 5 Architects
Area 165.0 m2Project Year 2016
Photographs Alan Williams
{{item.text_origin}}

