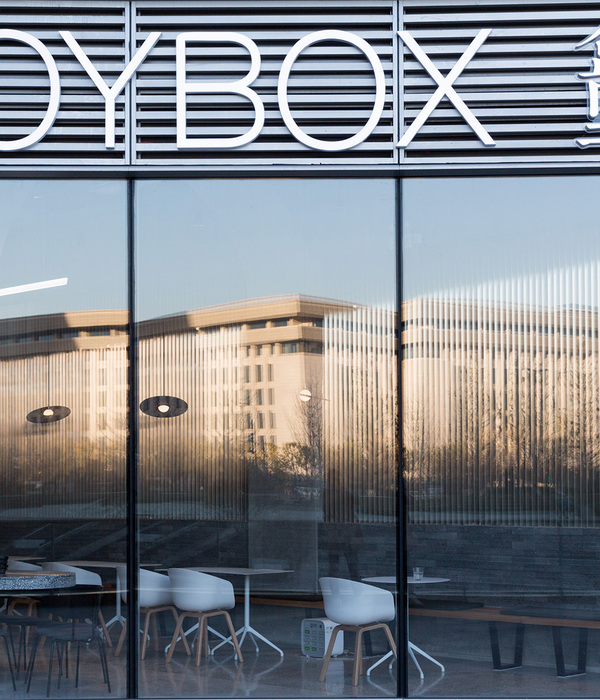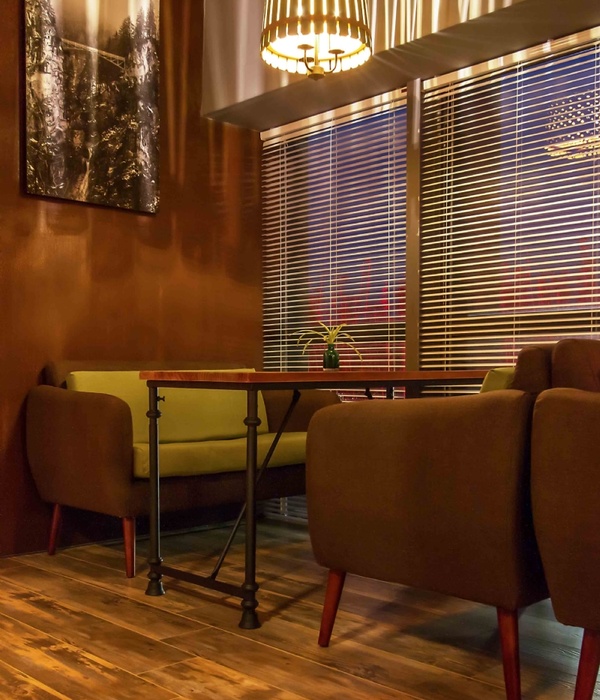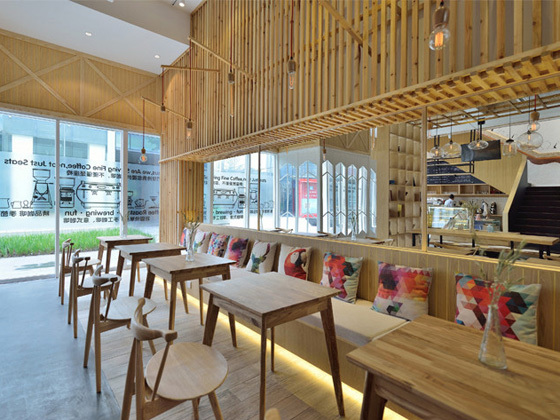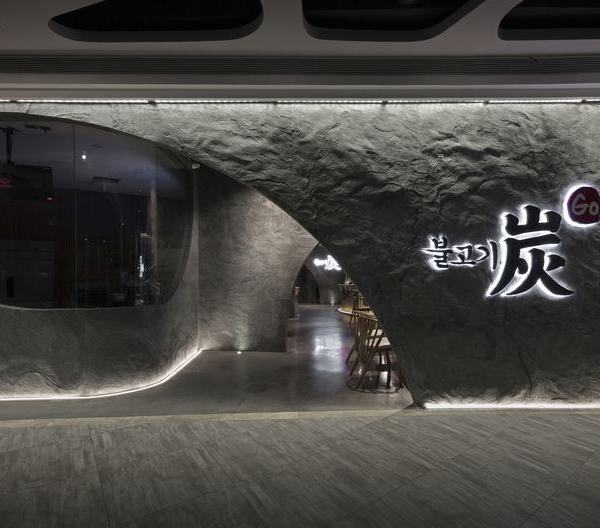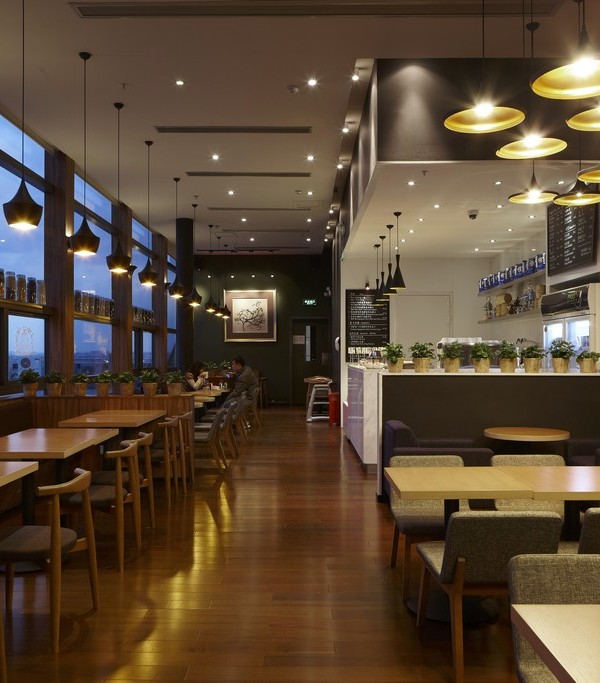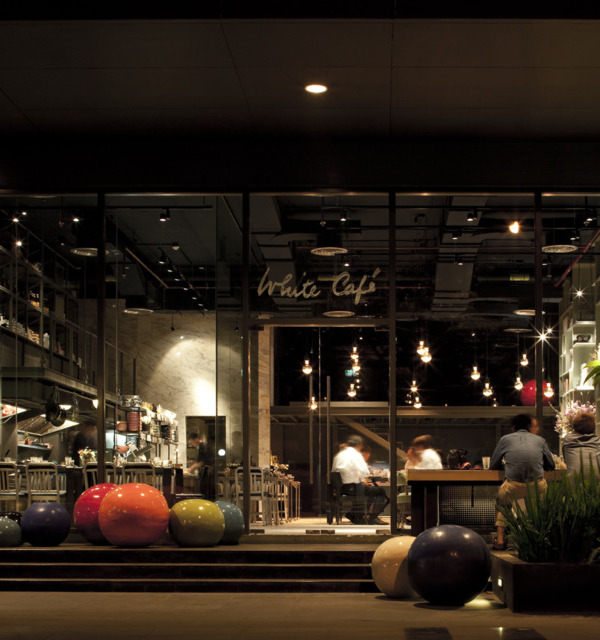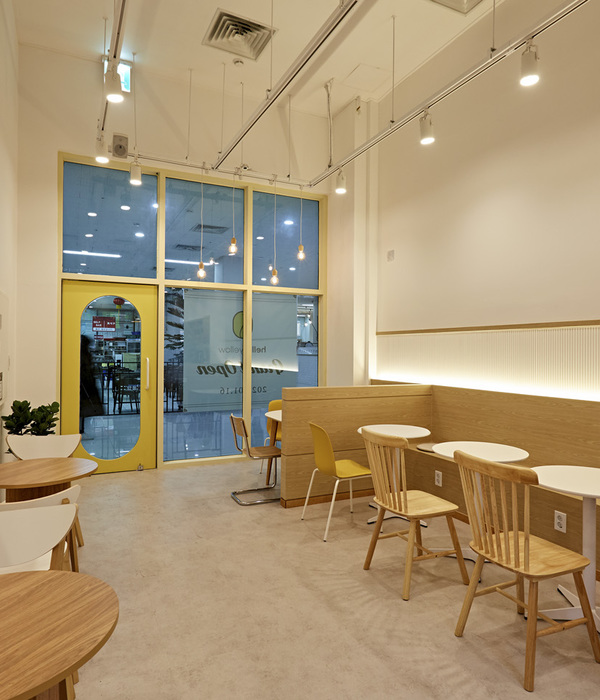喜茶主打“灵感之茶”,致力于以极致的产品和充满灵感的艺术空间,为顾客带来别具一格的体验,创立九年间落地门店超八百家,每一家都呈现出不同的设计风貌。或典雅,或诗意,或华美,一以贯之的是内在的设计思考:如何激发人的灵感。
时下场所本身已经成为“展览”,空间设计需要有更多的“可参观性”,即戏剧性。戏剧性只是叙事方法,将空间摆渡向何处,由空间观念决定。观念的关键,在于念。灵感,总在一念之间。设计师以“念”为线索,由此展开品牌灵感空间的多维体验探索。
Focusing on “Inspiration Tea”, HEYTEA is committed to bringing unique experiences to customers with supreme products and inspired art space. During its nine years of establishment, there have been over 800 Stores, each of which presents different design styles. Elegant, poetic, or gorgeous, what is consistent is the internal design thinking: how to stimulate people’s inspiration.
The place itself has become an “exhibition” nowadays, and the space design needs more “visibility”, that is, dramatic. Dramatic is only a narrative method, and where to shift space is determined by the concept of space. The key to concept lies in thought. Inspiration is always a blink of the heart. Designer takes “thought” as a clue, thus exploring the multi-dimensional experience of brand inspiration space.
▼喜茶北京前门大街店概览overall view of HEYTEA Store at Beijing Qianmen Street ©程小乐
▼喜茶上海佛罗伦萨小镇店概览
overall view of HEYTEA Store in Shanghai FlorentiaVillage©程小乐
▼喜茶上海久光广场店概览overall view of HEYTEA Store at Shanghai Jiuguang Plaza©程小乐
惊起梁尘 –喜茶北京前门大街店
Surprise the beam dust – HEYTEA Store at Beijing Qianmen Street
▼设计概念,design concept©UND设计事务所
当歌声足够美妙时,人们会以惊起梁尘来赞誉。梁,与乐无关,只是尘的载体。在建筑中,横梁直柱起到关键性的支撑作用,然而无论梁或柱,都被使用者视作“障碍物”。有人说,空间设计要做的,从来都是“背景式”的退守,而在喜茶北京前门大街店中,设计师将梁木横置于桌面之上,把万千想说的话,凝聚成一景,推到人们面前。
When the song is sweet-sounding enough, people will praise it by surprising beam dust. Beam has nothing to do with music, but the carrier of dust. In buildings, beams and columns play a key supporting role, but both beams and columns are considered as “obstacles” by users. Some people say that what space design should do is always a “background-style” retreat. In HEYTEA Store at Beijing Qianmen Street, the designer put beams horizontally on the desktop, and condenses thousands of words he wants to say into a scene and present them to people.
▼店铺外观,external view of the store©程小乐
立面与细部,facade and details©程小乐
▼透过巨大的玻璃窗看向室内,view to the interior through large glass windows©程小乐
空间如人,不能被搽在表面的脂粉所诓骗,要看看它的筋骨和脊梁。从物境到情境,关键在“情”;从情境到意境,关键在“意”。现代商业空间所诉求的可参观性,不在五花八门的装饰,而在共情,在立意。
有数百年历史的前门大街,正朝着文化体验式消费街区转型。喜茶要把茶文化传递给年轻人,门店作为品牌文化的载体和起点,需要年轻化的设计语言去表达和承载。设计师连接传统不为复古,而是借其力量冲到更前面。
Like a person, space cannot be deceived by the cover put on the surface, its beams and keels should be paid attention to instead. From physical environment to situation, the key lies in “feelings”; From situation to artistic conception, the key lies in “meaning”. The visibility of modern commercial space is not in various decorations, but in empathy and conception.
Having a history of hundreds of years, Qianmen Street is transforming into a cultural experiential consumption block. HEYTEA hopes to pass on tea culture to young people. As the carrier and starting point of brand culture, Stores need younger design language to express and carry. Designer connects tradition not to retro, but to go to the front with their strength.
▼分解轴测图,exploded axonometric©UND设计事务所
空间大逻辑遵从东方传统,采用绝对中心对称布局,同时融合现代年轻人的习性与审美,选用现代化的材料完成表达。门店建筑外立面延续原老北京古建筑特色,原朝向开窗通过现代解构技巧联通内外。门外是正阳桥牌楼,门内以传统的木梁形式贯穿空间。结构性的梁柱延伸到现代空间中,其呈现经过缜密的推演与思考,衍生出新的功能性与美学形态。
Following the oriental tradition, spatial logic adopts absolute central symmetrical layout, and integrates the habits and aesthetics of modern young people, choosing modern materials to complete expression. The facade of the Store building continues the characteristics of the old Beijing ancient buildings, and the original window opening connects the inside and outside through modern deconstruction skills. Outside the door is Zhengyangqiao Archway, which runs through the space in the form of traditional wooden beams. Structural beams and columns extend into modern space, and after careful deduction and thinking, new functional and aesthetic forms are derived.
▼对称布局的室内空间
interior space using central symmetrical layout©程小乐
▼空间中部的长桌longtableinthecenterofthespace©程小乐
一侧墙面的标语,slogan on the wall©程小乐
空间之中,难得的是藏。简单的外表繁琐的是心思,设计师想方设法为减去一分的外在,得用十分隐藏起来的复杂来圆满。藏,通常是为了显。飘窗墙面涂以内敛的银泊漆,门店中心选择通透的亚克力桌椅,有秩序的十字结构上层空间与黑色火山岩下层空间相互映衬,为的正是凸显空间主题元素:精巧的榫接构件与木梁。
In space, it is rare to hide. Simple appearance complicates the mind, and designer tries every means to subtract one score of the appearance by using quite hidden complexity to complete. Hide, is usually for presenting. The walls of bay windows were painted with restrained silver paint, and transparent acrylic tables and chairs were selected to put in the center of the Store. The upper space of orderly cross structure and the lower space of black volcanic rocks set off against each other, in order to highlight the theme elements of space: exquisite tenon joints and wooden beams.
桌面上的火山岩,volcanic rock on the table©程小乐
▼亚克力桌椅,Acrylic table and chairs©程小乐
▼墙面的装饰,decoration on the wall©程小乐
▼榫接构件与木梁细部,details of the tenon joints and wooden beams © 程小乐
《考工记》有载,天有时,地有气,材有美,工有巧。合此四者,然后可以为良。设计师截取东方工匠美学的一个片段,将之易位置于反差场景中,用隐喻写虚的手法来增强情景的可认知性和趣味性,这种碎片式的空间情节更具象征意义,也更适合碎片化时代的传播。
"The Artificers’ Record" writes that the weather is limited by seasons, the land is limited by climate, the craftsmen are clever and clumsy, and the materials are good and bad. It is best to combine these four things. The designer intercepted a fragment of oriental craftsman aesthetics, placed it easily in the contrast scene to enhance the cognizability and interest of the scene by metaphor. This fragmented spatial plot is more symbolic and more suitable for the spread in the fragmented era.
▼细部,details©程小乐
且听木吟 – 喜茶上海佛罗伦萨小镇店
Hear the Wood Sing –HEYTEA Store in Shanghai FlorentiaVillage
▼设计概念,design concept©UND设计事务所
时空广大,无论相隔千年或相去万里,人们都能通过联想与想象,获得强烈的共鸣感。从接受美学的角度来说,就是接受者根据作品所提供的各种具体的言语、意象的暗示和信息来调动自身期待视界内各层次的经验积累,以找到作品与自身的共通点或连接点,把经过选择的作品的意象、意义纳入自己的视界结构,加以同化。从而产生共鸣。
Time and space are vast, and people can gain a strong sense of resonance through association and imagination, regardless of whether they are thousands of years apart or thousands of miles apart. From the perspective of reception aesthetics, the recipient mobilizes the experience accumulation at all levels in his expectation horizon according to various specific words, images and information provided by the works, so as to find the common points or connection points between the works and himself or herself, bringing the images and meanings of the selected works into his or her horizon structure and assimilate them, thereby resonating.
▼店铺外观,external view of the store©程小乐
喜茶上海佛罗伦萨小镇店,紧邻上海浦东国际机场。设计师想要表达一些偏于直觉,第一眼就能引人注目的场景,一个可以表达美丽而又无需言语的场景,它可以很容易被人们理解和感受。
HEYTEA Store in Shanghai FlorentiaVillage is close to Shanghai Pudong International Airport.
Designer wants to express some intuitive scenes that can attract attention at first sight, a scene that can express beauty without words, and it can be easily understood and felt by people.
▼通过玻璃立面看向室内view to the interior through the glass facade©程小乐
在西方的科幻电影中,自然往往被视为承载着人类乌托邦的理想。在曾经的中国,以古树为中心形成的覆盖空间,不仅是人们公共活动的中心,也是人们精神活力和意念的象征。在这里,每个人都能感受到蓬勃的生命力场,获得一份向阳而生的力量。
In Western science fiction movies, nature is often regarded as the ideal carrying the human utopia. In the past China, the covering space centered on ancient trees was not only the center of people’s public activities, but also the symbol of people’s spiritual vitality and ideas. Here, everyone can feel the vigorous vitality field and gain a strength living positively.
▼分解轴测图,exploded axonometric©UND设计事务所
设计师将人类共同的信仰用设计语言还原出来,大胆构筑起一个圆形剧场,剧场中心就像聚光灯下的舞台,在有机的玻璃盒子里,在螺旋式的柱体里,在天窗投下的光束里,只有一棵向上生长的树。
The designer restored humans’ common belief with design language and boldly built an amphitheater, of which the center is like a stage under the spotlight. In the organic glass box, in the spiral column and in the light beam cast by the skylight, there is only one tree growing upwards.
▼圆形剧场空间,amphitheater space©程小乐
形如飞碟的天花装置与寓意生命的DNA双螺旋结构,修筑起一道耐人寻味的未来景观。螺旋式不锈钢天花镜面,容纳一切众生相。力场一圈圈荡开去,长吟着生命的欢歌。不同的景象交织成虚空,增大环境的视觉空间感,引导着人们视线的流动,交汇。
An intriguing future landscape is built up by the ceiling device shaped like a flying saucer and the DNA double helix structure symbolizing life. Spiral stainless steel ceiling mirror, embracing phase of numerous living beings. The force field ripples away in circles, singing the joyful songs of life. Different scenes interweave into vanity, which increases the visual sense of space in the environment and guides the flow and intersection of people’s eyes.
▼双螺旋结构围绕中部的树木the tree in the center wrapped by double helix structure©程小乐
▼镜面天花,mirrored ceiling©程小乐
不锈钢和植物,stainless steels and the plant©程小乐
空间通过不同材质肌理体现精神,每个元素的运用都经过细细的斟酌。用餐座位环绕舞台圆心展开,轻盈流畅的线条迎合店面空间的功能需求和消费者的视觉享受,光、影、色、线的集合创造出生动的画面,每一个观剧的人都能在画面中找到自己的位置,去倾听一棵树的絮语,去邂逅自己心中的故事。
Space reflects the spirit through different materials and textures, and the use of each element has been carefully contemplated. The dining seats spread around the center of the stage, and the light and smooth lines cater to the functional requirements of the Store space and the visual enjoyment of consumers. The collection of light, shadow, color and line creates a vivid picture, and everyone watching the drama can find their own position in the picture, listen to the whispers of a tree and meet the stories in their hearts.
▼座椅区,seating area©程小乐
▼细部,details©程小乐
古刹光华 –喜茶上海久光广场店
Brilliance of Ancient Temple –HEYTEA Store at Shanghai Jiuguang Plaza
▼设计概念,design concept©UND设计事务所
每一座城市都是一国文明的缩影,每一间门店都是一座城市的剪影。随着商品市场的国际化,文化的地域性渐渐陷入困境。找到可以过目不忘的城市记忆点和值得回味的历史文化,将之融入商业景观之中,以空间片段记录一座城市及时代的岁月与传统,或可抵御千店一面、千城一面的趋势。
Every city is the epitome of a country’s civilization, and every Store is the silhouette of a city. With the internationalization of commodity market, the regionality of culture is gradually in trouble. Find unforgettable city memories and memorable history and culture, integrate them into the commercial landscape, record the years and traditions of a city and its times with spatial fragments, or resist the trend of one thousand Stores with one face and one thousand cities with one face.
▼店铺外观,external view of the store©程小乐
论上海百年的发展特色,“融合”二字是其最明显的特征,在思考城市在地文化和品牌的关联中,以传统的延续和当代的探索实践为创作的命题。喜茶上海久光广场店设计坐标,一条指向自然天光,一条指向地域特色。构造一个反映本土文化的同时既能传达品牌创新性及与场地和自然产生对话的平衡融合,创造出富有情感与体验的空间。
On the development characteristics of Shanghai in the past century, the word “integration” is its most obvious feature. In thinking about the relationship between local culture and brand, the continuation of tradition and contemporary exploration and practice are the creative propositions. The design coordinates of HEYTEA Store at Shanghai Jiuguang Plaza point to natural skylight and regional characteristics. A balanced integration that reflects local culture and can convey brand innovation and dialogue with venue and nature was constructed, which creates a space full of emotion and experience.
▼轴测图,axonometric©UND设计事务所
▼分解轴测图,exploded axonometric©UND设计事务所
在现代都市,建筑一栋一栋矗立,自然光便一片一片被遮蔽。寸土寸金的是空间,金子也换不来的是自然光。通过实地的考察,一天的一半时间阳光通过绿植将斑驳的树影洒向立面,场地需要一面墙体承载树影,立面的材料希望反映地域的特质。介于古朴的砖墙与崭新的金色不锈钢砖之间是一个临界点,而在临界点之中,创造一个全新的场域,以一种更轻巧、更不羁的方式链接上海的昨日、今天、未来。
In modern cities, buildings stand one by one, and natural light is obscured one by one. Every inch of land is gold is space, and what gold can’t buy is natural light. Through on-the-spot survey, the sunlight sprinkled mottled tree shadows on the facade through green plants for half of the day, and the site needed a wall to bear the tree shadows. The materials of the facade was intended to reflect the characteristics of the region. Between the quaint brick wall and the brand-new golden stainless steel brick is a critical point, and in the critical point, a brand-new field was created to link Shanghai’s yesterday, today and future in a lighter and more unruly way.
▼砖墙细部,details of the brick wall©程小乐
是以,立面以玻璃作幕墙,最大限度地保证光的进入,顶端交错的光线经过多处金属亮面折射,散落,清楚,模糊。
店面毗邻静安寺,设计师选用现代金属砖体建构空间,与这座千年古刹形成对话。
建筑上层立面与室内空间,从一块单元砖开始排列组合,逐步叠砌起充满秩序感的现代空间。
青砖的选用植入现代的材料,金属砖块以笔直的形态向上延伸至顶部陡然变缓,砖面细部刻画有城市符号与品牌印记。
Therefore, the facade is made of glass curtain wall, which ensures the entry of light to the maximum extent. The light staggered at the top is refracted by many metal bright surfaces, scattered, clear and fuzzy. The Store is adjacent to Jing’an Temple, and the designer chose modern metal bricks to construct the space, forming a dialogue with this thousand-year-old temple. The upper facade and interior space of the building are arranged and combined from a unit brick, and a modern space full of sense of order is gradually stacked. The selection of black bricks is implanted with modern materials, and the metal bricks extend upward to the top in a straight shape and suddenly slow down. The details of the brick surface are depicted with city symbols and brand marks.
玻璃立面和金属砖体,glass facade and metal brick construction©程小乐
撷取纷繁复杂的生活中,看似简单实则内涵丰富的瞬间,营造出意境别致的空间。室内以两个弧形构造物划出不同的功能区,形体构造灵感来源于上海特色的居民住宅-石库门;立面选用古铜金砂面不锈钢,采用石库门工字堆叠砌筑方式;壁龛内建盏鎏金茶盖碗与极简创意马扎吊灯相互映衬。
The seemingly simple but rich moments was captured in complicated life, to create a unique space with artistic conception. Different functional areas are divided by two arc-shaped structures indoors, and the inspiration of physical structure comes from the Stone House-a residential building with Shanghai characteristics; The facade is made of bronze, gold and sand stainless steel, and the Stone House I-shaped stacking masonry method is adopted; A gold-plated tea bowl built in the niche sets off against the minimalist creative Mazha chandelier.
▼弧形构筑物划分空间
space divided by arc-shaped structures©程小乐
▼座位区,seating area©程小乐
▼装饰在墙面的茶杯,tea cups decorating the wall©程小乐
设计的核心在于对尺度的把握和秩序的建立,从既定的文化中提炼、分离、创新、重组。迷人的不止是秩序的艺术,还有在一个错综复杂的环境中找到新的语境,赋予场所充满意味且不沉重的怀旧情绪。日光底下并无新鲜事,对设计师而言,创新常常意味着要到旧的和现存的东西中去挑选。那些熟视无睹的,等待被发掘的,比如从古意中读出新意、从日常中发现诗意。
The core of design lies in the grasp of scale and the establishment of order, extracting, separating, innovating and reorganizing from the established culture. What is fascinating is not only the art of order, but also finding a new context in a complicated environment, giving the place full of meaning and not heavy nostalgia. There is nothing new under the sun. For designers, innovation often means choosing between old and existing things, those which are turned a blind eye to and wait to be discovered, such as reading new poetic ideas from ancient meanings and discovering poetry from daily life.
▼收银台,counter©程小乐
灯具和标语墙,lightings and the slogan wall©程小乐
将时尚与传统融合,不同能量场碰撞出来的活力,带来的是空间持续的、共享的记忆。
The designer’s rigorous and meticulous structural scrutiny, exquisite materials and technology, and selection of furniture and products are not only to convey the brand’s ingenuity, attitude and pursuit of outstanding inspiration for products, but also to extract and look back on the tradition, coexist and blend, and renew new vitality. Combining fashion with tradition, the vitality from the collision of different energy fields brings about the continuous and shared memory of space.
▼金属砖细部,details of the metal bricks©程小乐
结语 –一念欢喜
Conclusion –Joy of thought moment
欢喜生一念,一念生欢喜。从设计之欢到观者之喜,念不过是过程,是被捕捉被传递的一瞬。念起即觉,觉之即无。生命不在过去,不在未来,生命就在当下一瞬间。品牌灵感空间的多维体验探索,归根结底不过是给现代人提供一条奔向喜悦的路径。人类的快乐不是来源于物质、理性、电脑,而是依靠直觉、情感和本能。设计师从一根梁、一棵树、一块砖出发,营造出美好的空间片段,留下巨大的想象空间,让位于观者品味、斟酌,灵光一现,欢喜走向更远处。
Joy gives birth to a thought moment, and a thought moment gives birth to joy. From the joy of design to the joy of viewers, thought is just a process, a moment of being captured and transmitted. When you think, you find it, but when you find it, the thought is gone. Life is not in the past, not in the future, but in the present moment. In the final analysis, the multi-dimensional experience exploration of brand inspiration space only provides modern people with a path to joy. Human happiness does not come from material, rational and computer, but depends on intuition, emotion and instinct. Starting from a beam, a tree and a brick, the designer created a beautiful space fragment, leaving a huge imagination space, giving way to the viewer’s taste, consideration, inspiration and joy to go further.
▼喜茶北京前门大街店立面关系图
facade relationship of HEYTEA Store at Beijing Qianmen Street©UND设计事务所
▼喜茶上海佛罗伦萨小镇店平面图解
layout diagram of HEYTEA Store at Shanghai Florentia Village © UND设计事务所
项目名称1:喜茶北京前门大街店项目面积:145㎡
项目名称2:喜茶上海佛罗伦萨小镇店项目面积:156㎡
项目名称3:喜茶上海久光广场店项目面积:140㎡
项目业主:HEYTEA喜茶设计公司:UND设计事务所主创设计:马英康 马衍浩 张明统 王润维 黄树斌参与设计:李家威 林婉铃 赵玳淳 梁颖仙 黎顺来 周钰秀特别鸣谢:喜茶团队项目摄影:程小乐
Project Name1:HEYTEA Store at Beijing Qianmen Street
Project area:145㎡
Project Nam2e:HEYTEA Store at Shanghai Florentia Village
Project area:156㎡
Project Name3:HEYTEA Store at Shanghai Jiuguang Plaza
Project area: 140㎡
Project owner: HEYTEA
Design company: UND Design Office
Main designers: Ma Yingkang Ma Yanhao Zhang Mingtong Wang Runwei Huang Shubin
Participating designers: Li Jiawei Lin Wanling Zhao Xiechun Liang Yingxian Li Shunlai Zhou Yuxiu
Special thanks: HEYTEA team
Project photographed by: Cheng Xiaole
UND设计事务所
{{item.text_origin}}

