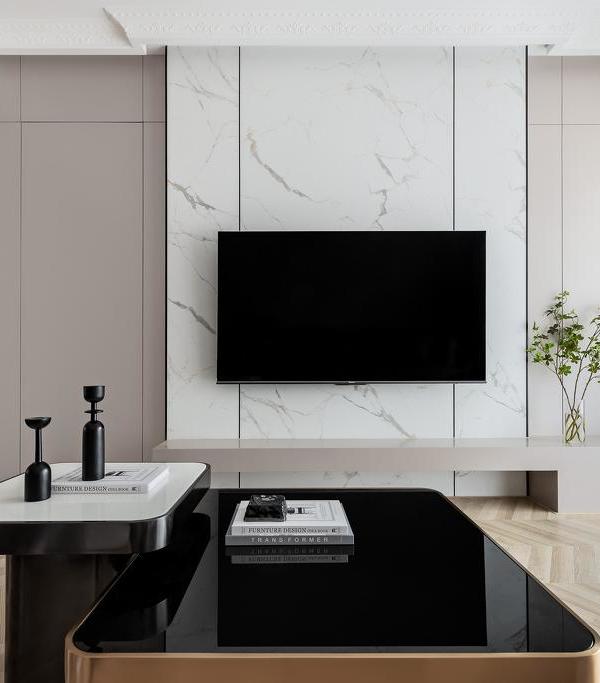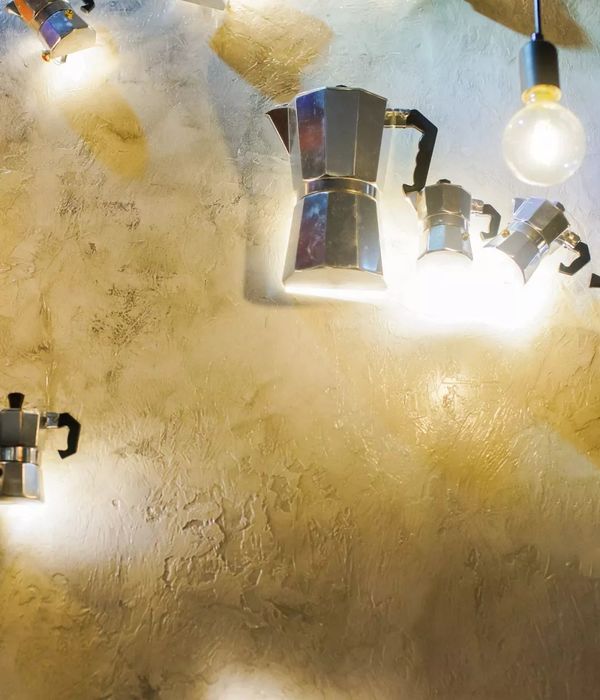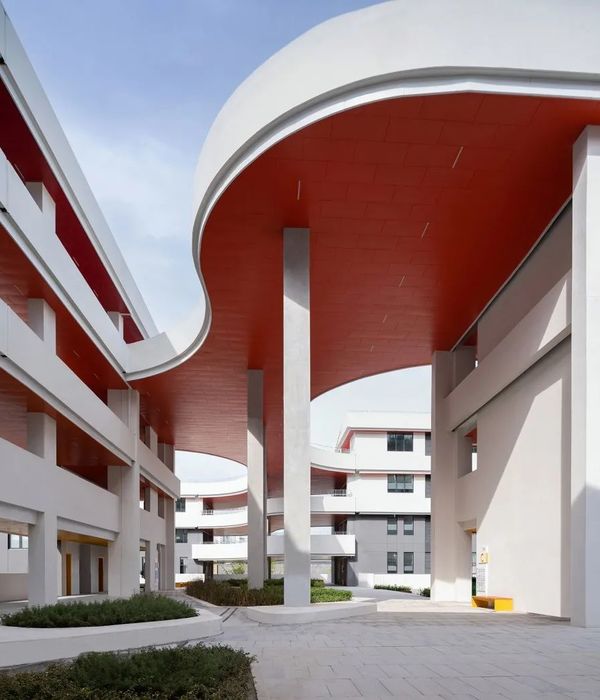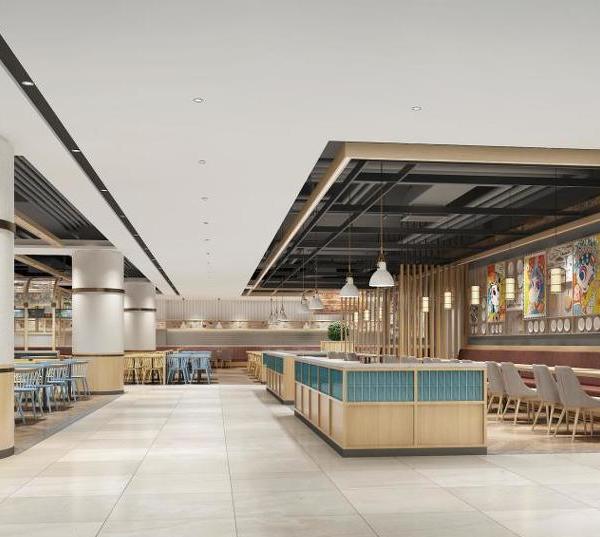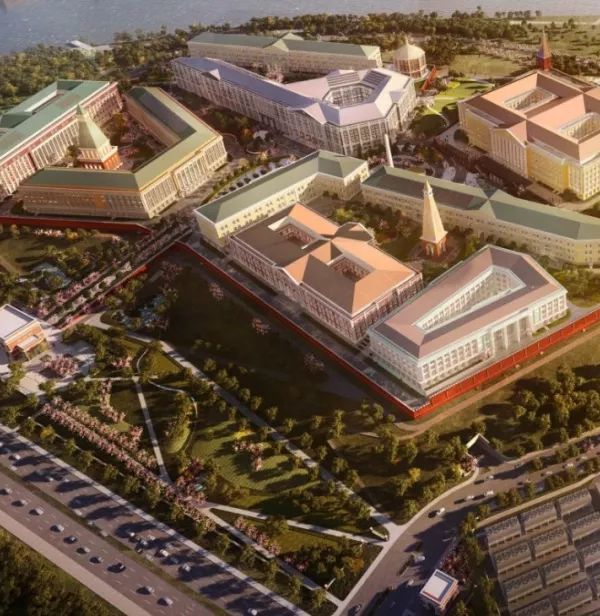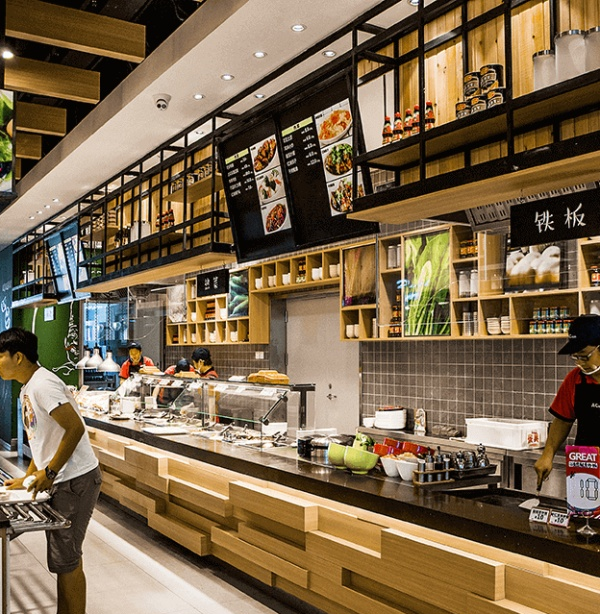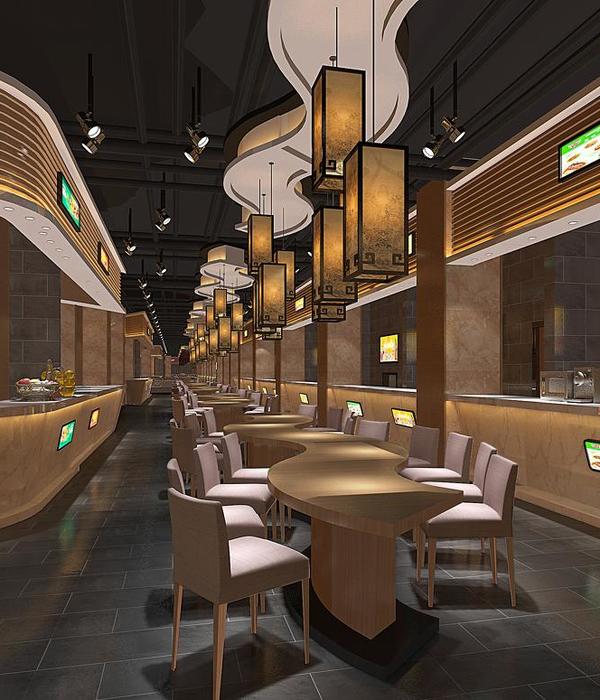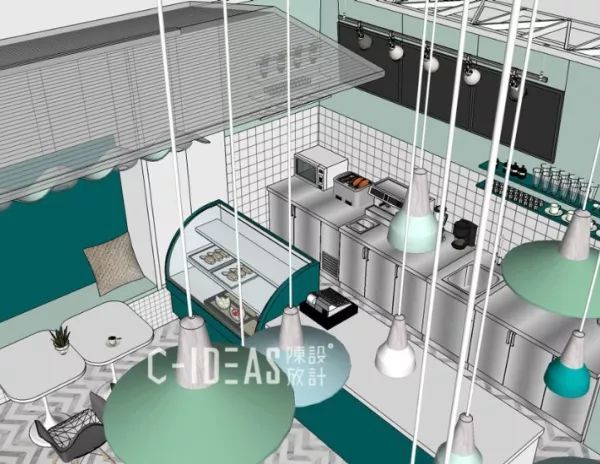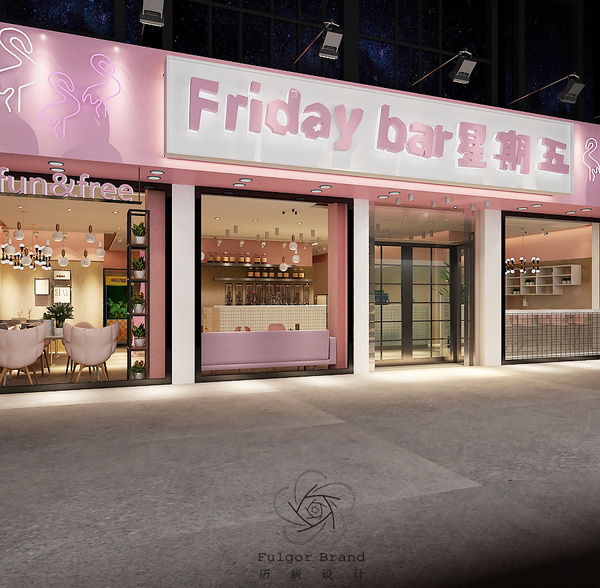- 项目名称:太原 Joybox 餐厅
- 设计机构:武汉朴开十向设计事务所
- 设计师:熊天宇,张筱锴
- 设计执行:陆宏达
- 编辑:冯程程
- 摄影:张筱锴
本项目位于太原长兴路,华润万象城西门入口处,总面积160m²,平面呈直角三角形,沿街面为长达20米,高5.5米的落地玻璃窗。过于通透的立面剥夺空间围合感,不利于塑造舒适的空间氛围,如何平衡开放与私密,在吸引顾客目光的同时,降低三角形空间带来的侵略感,是此次设计中的重难点。
The project locates at MIX5C in Changxing Road, Taiyuan. With an area of 160 square meters, the shape of it is a right triangle. The length of the side facing the street is as long as 20 meters, having some 5.5 meters floor-to-ceiling windows. In this case, the over-see-through structure makes it less likely to feel surrounded and, as a result, it is not a good condition for us to create a comfortable atmosphere. Thus, the difficulty and key point of the designing of this project is ,on the one hand, to have the customers enjoy themselves here, and on the other, to lower the sense of space aggression that is created by the shape of this project.
▼餐厅外观,exterior view
餐厅外立面通透,且朝向西北,光照条件十分优渥,但光没有实质,其变化也是不易察觉且稍纵即逝的,为了增强光的存在感,我们采用了大面积的金属折板。光赋予金属渐变的色泽,而变幻着的颜色则为我们标记着光的脚步。
Facing the northwest, the dining area has plentiful sunshine and the folded metal plate we used can enhance the sense of presence of the light. The color of the metal is changing with the changing of time and also it is with the changing of light. In this way, we preserve the light and make it vivid.
▼室内概览,interior overview
▼用餐区,seating area
▼大面积的金属折板增强了光的存在感,the folded metal plates enhance the sense of presence of the light
午前,空间主色调是吧台处金属折板的蓝色,午后,空间主色调则变为暖暖的金色。
Before the noon, the main color of the space is blue and in the afternoon is warm gold, which are the color of the folded metal plate behind the bar counter.
▼吧台,bar area
▼午前,空间的主调是蓝色,before the noon, the main color of the space is blue
▼午后空间变为暖暖的金色, in the afternoon, the palette becomes warm and gold
餐厅平面上呈现为三角形,沿街面过于通透,因此我们将座位区聚集在一侧,依托原始的结构柱来构建围合感,塑造相对私密的空间氛围。我们在每个直角转折处都加入了拱形元素,形成延续感,并引入线形的长条灯打破厚实的体块,赋予空间通透感。
The seating area is mainly arranged at the side facing the street, for this part is over-see-through in the original structure and putting seats here can help with making the space have a surrounded and private environment. Arch-shaped factors are used at every right angle turning point, which can added to the sense of continuity. Besides, the long strip LED lights can go between the areas and connect each other parts.
▼每个直角转折处都加入了拱形元素,arch-shaped factors are used at every right angle turning point
▼线形的长条灯打破厚实的体块,为空间赋予通透感,the long strip LED lights can go between the areas and connect each other parts
拱形的加入使厚重的结构柱变为通透的“门”,半圆形的镜子与金属组成无限延伸的“通道”
The adding of arch-shape can turn structure column into a “door”. The combination of the semicircular mirror and metal creates an infinitely extended “aisle”.
▼半圆形的镜子形成无限延伸的“通道”,the combination of the semicircular mirror and metal creates an infinitely extended “aisle”
▼室内细部,interior detailed view
▼轴测图,axon
▼室内立面图,interior elevation
▼平面图,ichnography
{{item.text_origin}}

