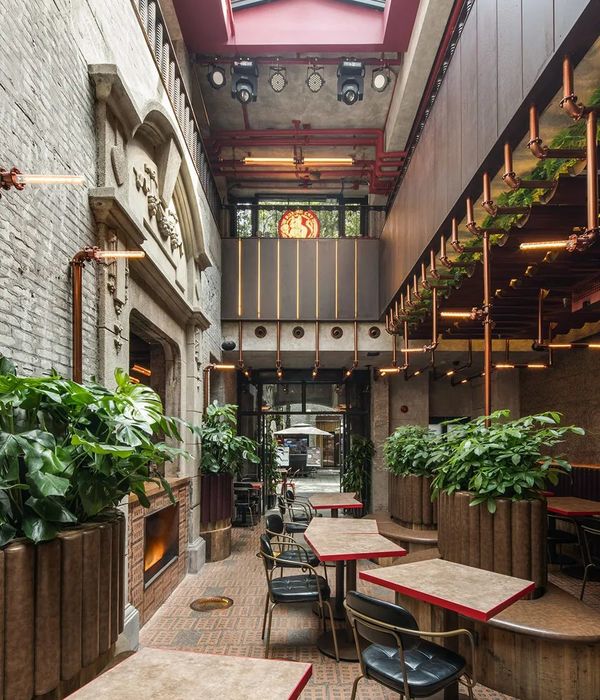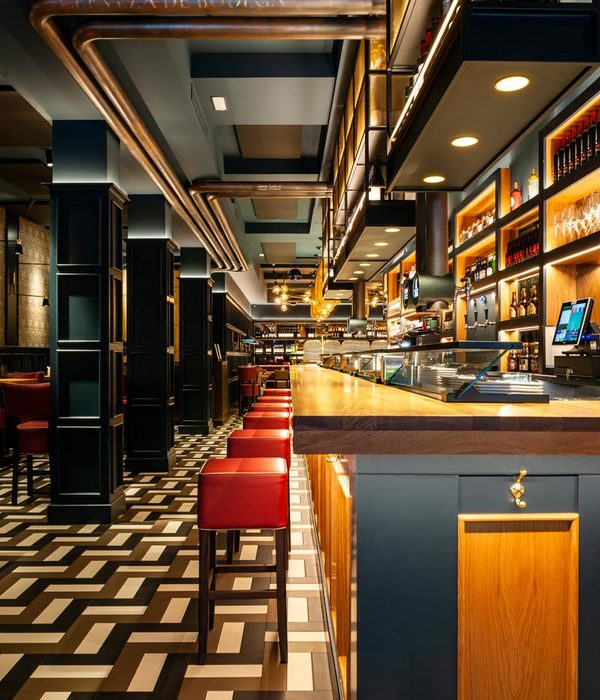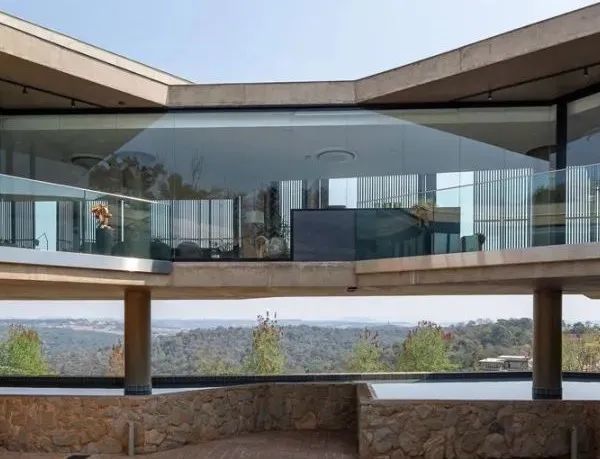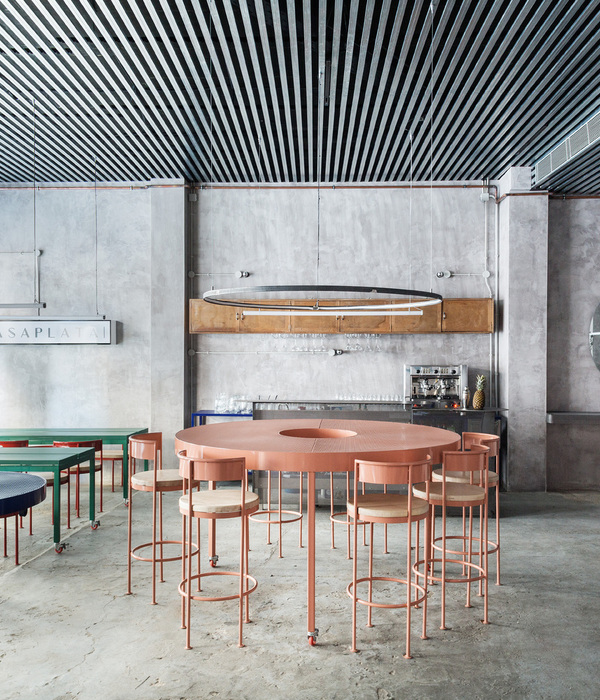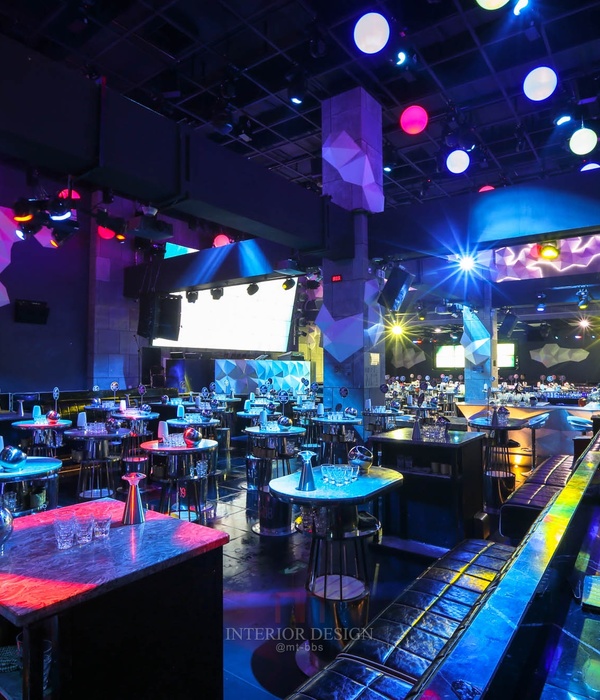杭州开元森泊度假乐园——星立方 | 与自然共生的度假空间
杭州特色
Characteristics of Hangzhou
杭州开元森泊度假乐园位于有着西湖“姊妹湖”之称的4A景区湘湖旅游度假区。得益于杭州山水城市的特点,城市公共交通便可直达乐园,不出城即可享受到度假的乐趣。本项目正是乐园中的一组特色度假组团。
▼项目概览,project overview
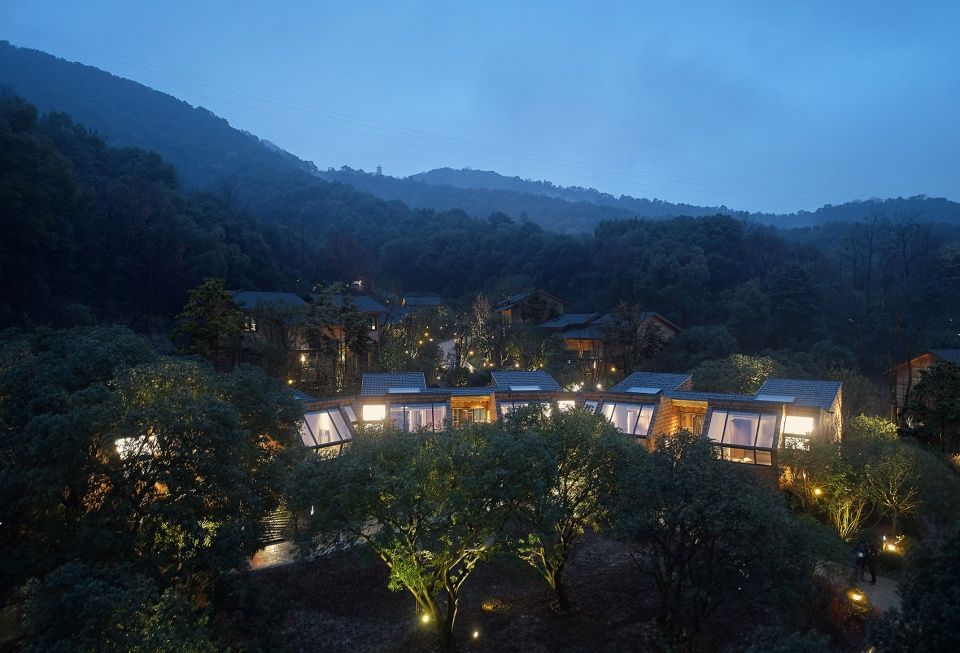
Hangzhou Senbo Resort located in Xianghu Lake Resort Area, a 4A scenic spot reputed as the “Sister Lake” of West Lake. Thanks to the characteristics of Hangzhou’s landscapes, the city’s public transportation can directly access to the park, enabling visits to enjoy the pleasure of vacation without going out the city. This project is precisely one of our special vacation groups in the paradise.
▼局部鸟瞰图,partial aerial view
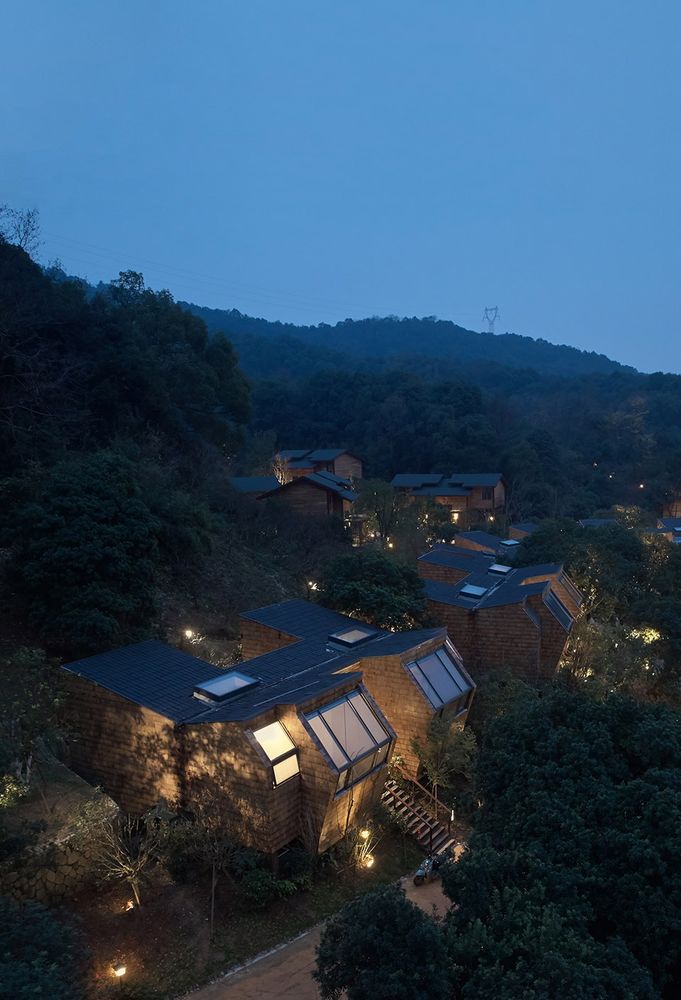
杨梅树下的仰望
Looking up under the bayberry
三年前第一次来到项目现场,迂回穿梭在一片密集又高大的杨梅林间,阳光艰难的从枝叶的缝隙中穿透下来,在地面上形成斑驳的光影,静谧但又显得有一点阴沉。走到林外的开阔处,便会不自觉的仰望眼前的这片杨梅林,顿时有种渴望“冒”出树林的冲动。建筑应该呈现一种伴随大树“生长”的状态,它不是孤立存在的,而是结合场地坡度和杨梅林,产生一种向上的张力,一种与环境一同成长的形态。“星立方”概念呼之欲出,它就像另一种有机生命体,在这片场地上和杨梅树一起仰望星空。
Three years ago, we came to the project site for the first time, rambling through a dense, tall and zigzagging bayberry forest. The sunshine scarcely penetrated through the gaps between branches and leaves, scattering some mottled light and shadows on the ground, that was quiet but somewhat gloomy. As I walked into the open place outside the forest and unconsciously looked up at the bayberry forest in front of me, I suddenly felt an impulse to “rush” out of the forest. Instead of being alone, architecture should “grow” along with large trees, and create an upward tension, a posture of co-growing with environment in combination with the site slope and bayberry forest. Hence, the concept of “Star Cube” is approaching like another kind of organic living that looks up at the starry sky together with bayberry trees on this site.
▼建筑呈现出一种伴随大树“生长”的状态,the architecture “grows” along with the vibrant forest
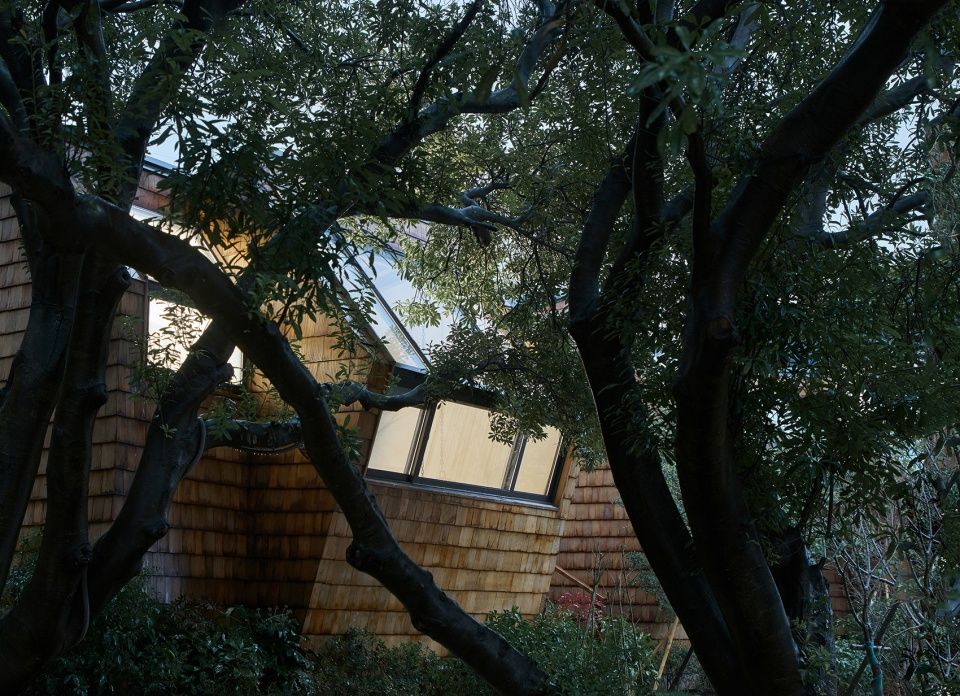
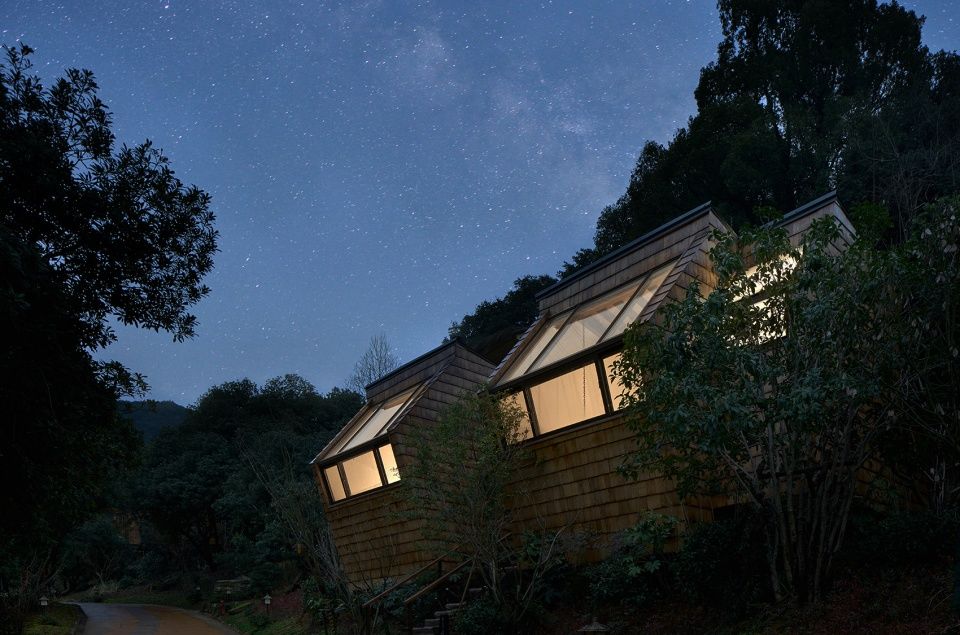
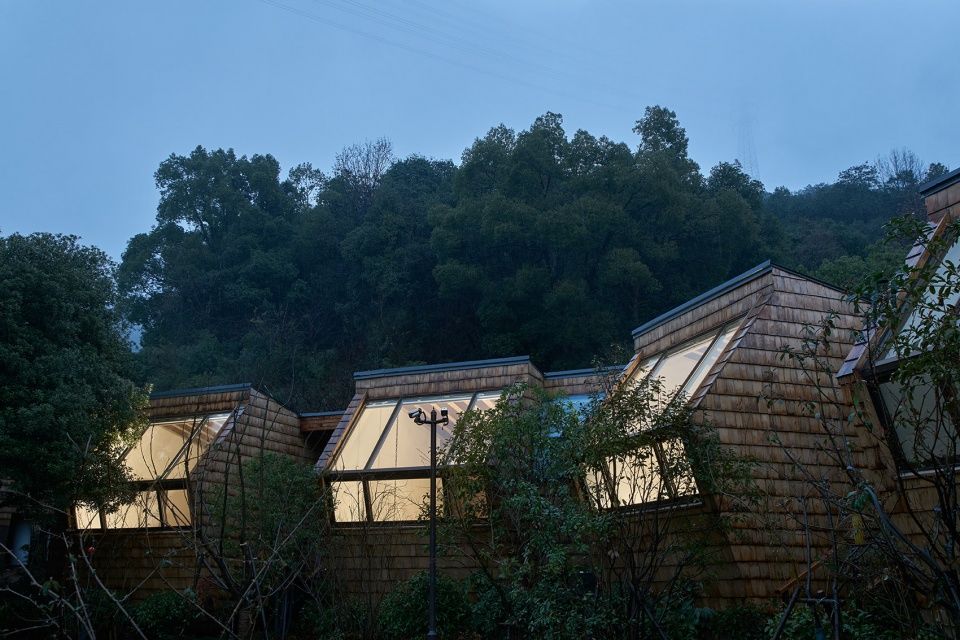
▼杨梅树下,under the bayberry trees
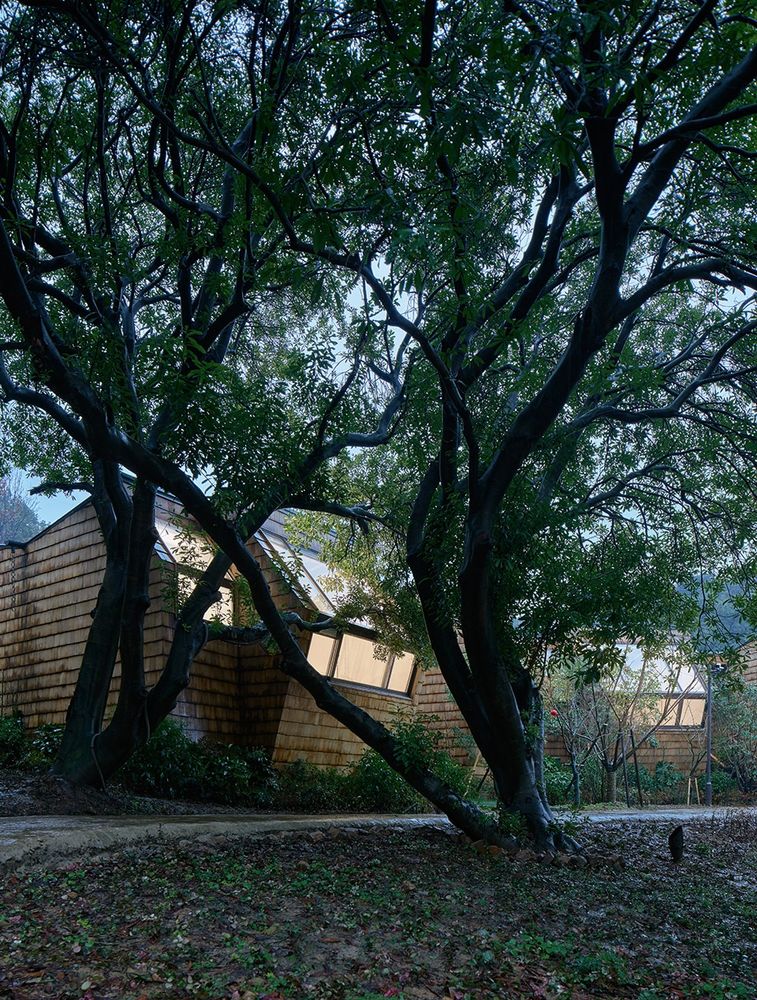
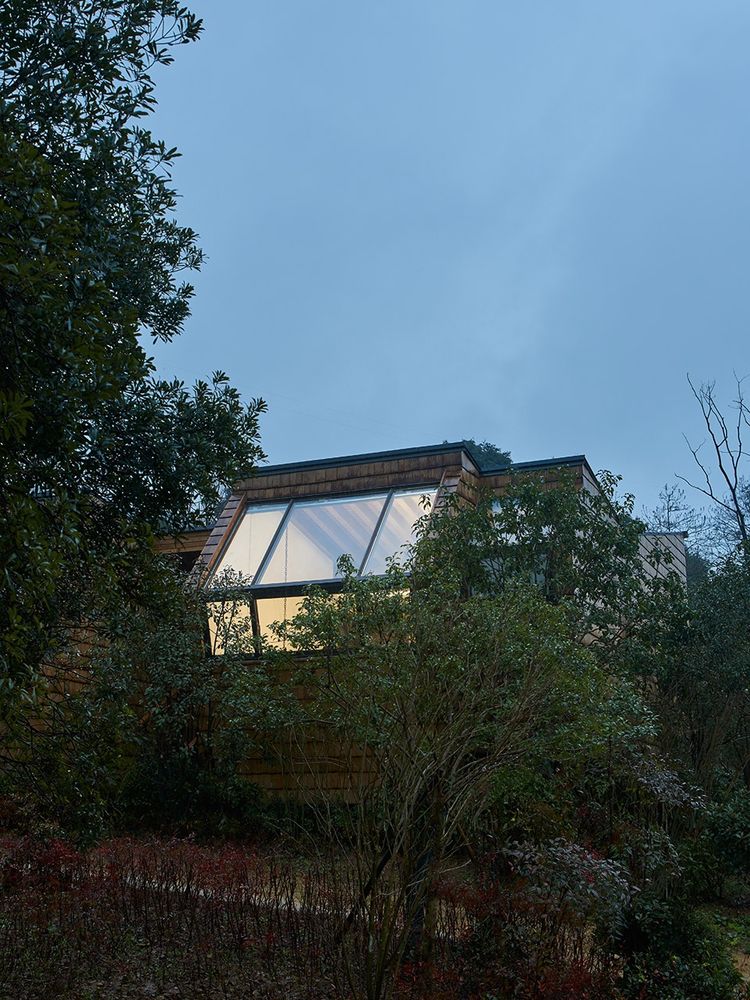
入乎其内
Come from the inward
顺应缓坡的地形,室内空间依次被划分成3个不同的标高,不同标高之间用错位的台阶联系。入口玄关为中点标高,并设置天窗,给予一定的引导。客厅位居高点标高,通过大面积的落地玻璃窗,联系室外庭院。低点标高便是卧室,希望躺在这里的人可以自在的透过窗户仰望星空,所以设计了一扇既不平行也不垂直的转折窗户,这扇窗户即满足了建筑采光通风观景的需求,也完成了建筑本身的神态注入。
▼星空房剖透视图,sectional perspective of the guest room
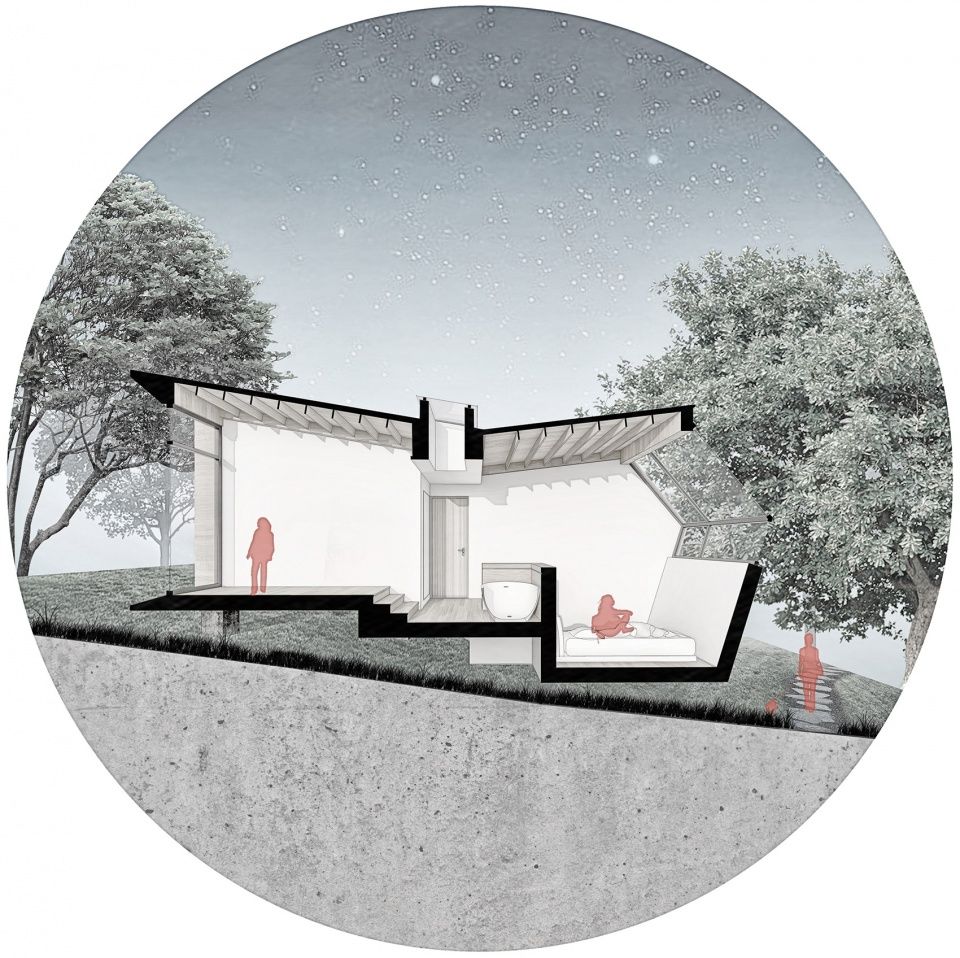
According to the gentle slope terrain, the indoor space is divided into three different, progressive elevations connected by staggered steps. The entrance porch at the middle elevation is equipped with a skylight to offer certain guidance. The living room of the high elevation leads to the outdoor courtyard through large ground glass windows. Bedroom at low elevation is designed with a turning window that is neither parallel nor vertical in hope that the person who lies here could freely look up at the stars through window. This window not only meets the needs of lighting, ventilation and viewing of the building, but also displays the mien of the building itself.
▼入口层路径,view from the entrance level
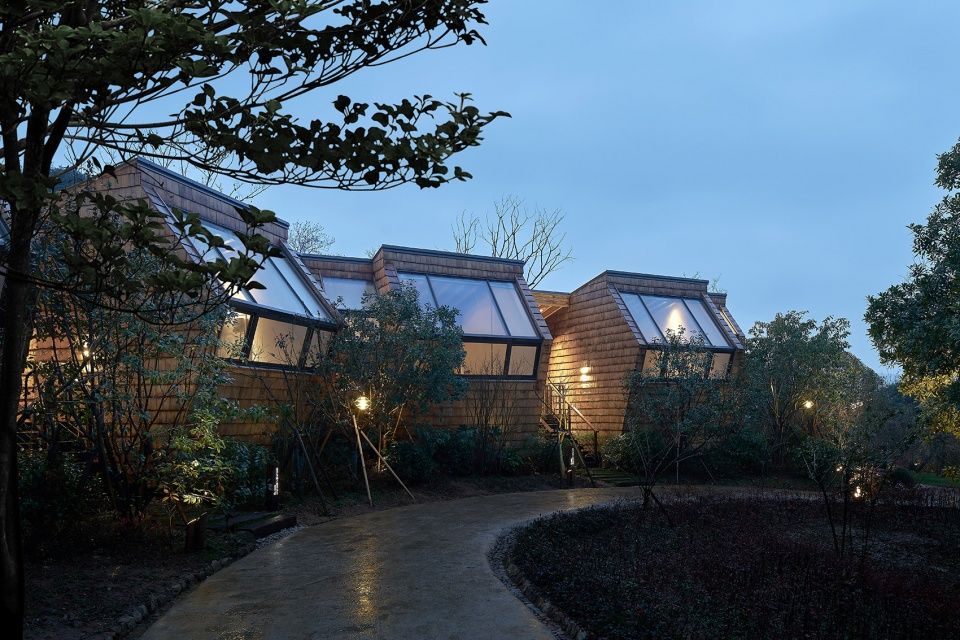
▼入户平台,entrance platform
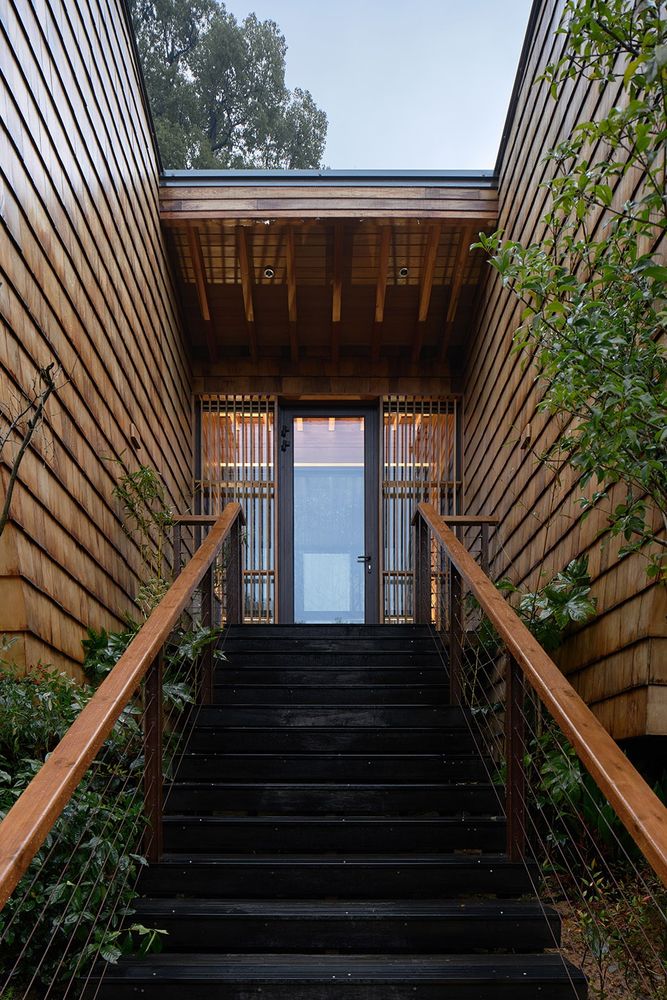

▼客房概览,guest room interior view

▼客厅,living room
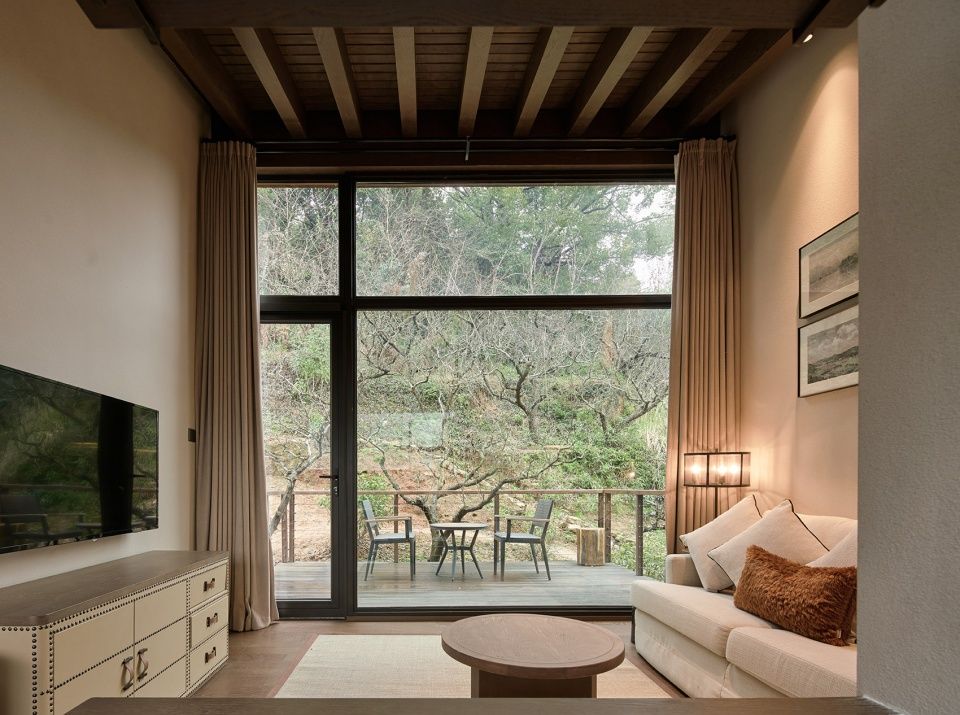
▼卧室窗景,window scenery of the bedroom
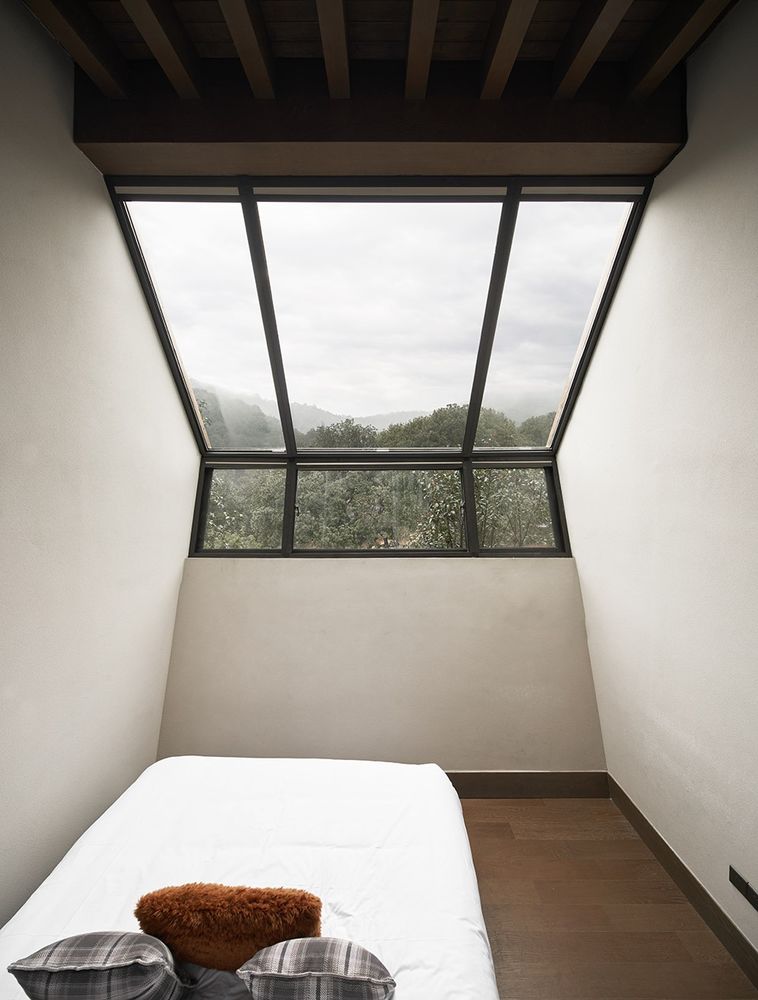
▼淋浴房,shower room
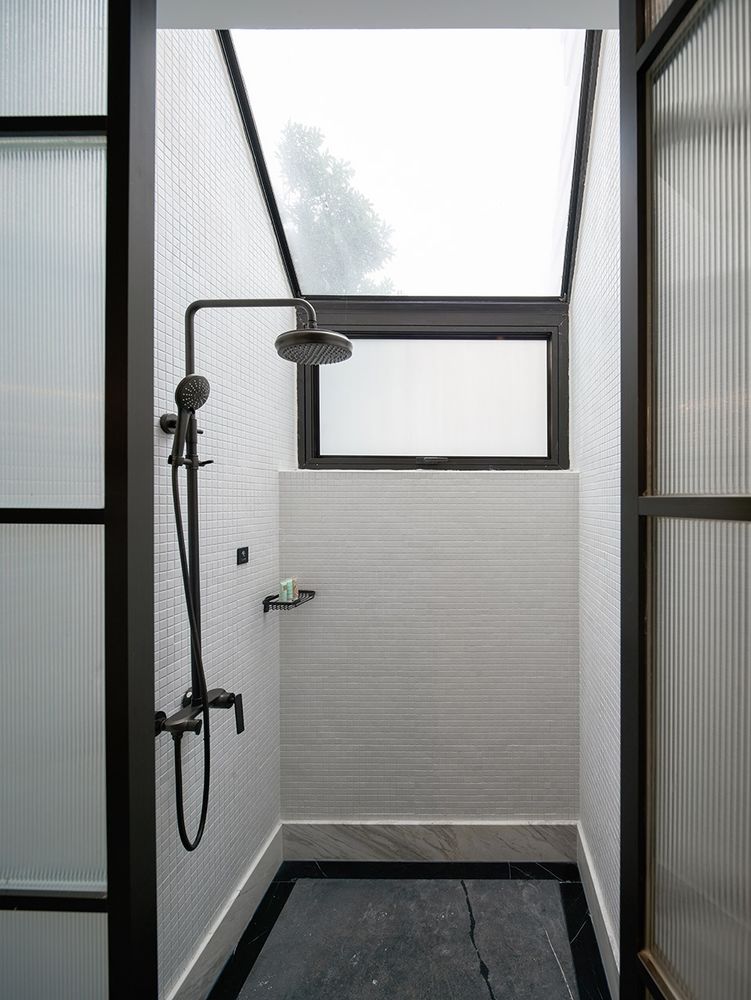
因为中间入户的原因,客房呈现少有的南北通透感,外部景观最大限度的引入室内。加上室内的高差,空间上形成丰富的层次感,每个功能空间相对独立但又彼此联系。通过这些独特的空间感受,希望每一个进入“星立方”的人都能感受到与众不同的乐趣。
Being the mid-residence, guest room shows the rare north-south permeability and the outside landscape could come into sight to the maximum extent. Coupled with indoor height difference, a rich spatial layering sense is formed with each functional space being relatively independent but also connected with one another. By these unique space experiences, we hope everyone who enters the “Star Cube” could feel different fun.
▼中间入户使客房呈现少有的南北通透感,the entrance hall is set in the middle of the building to provide a north-south permeability
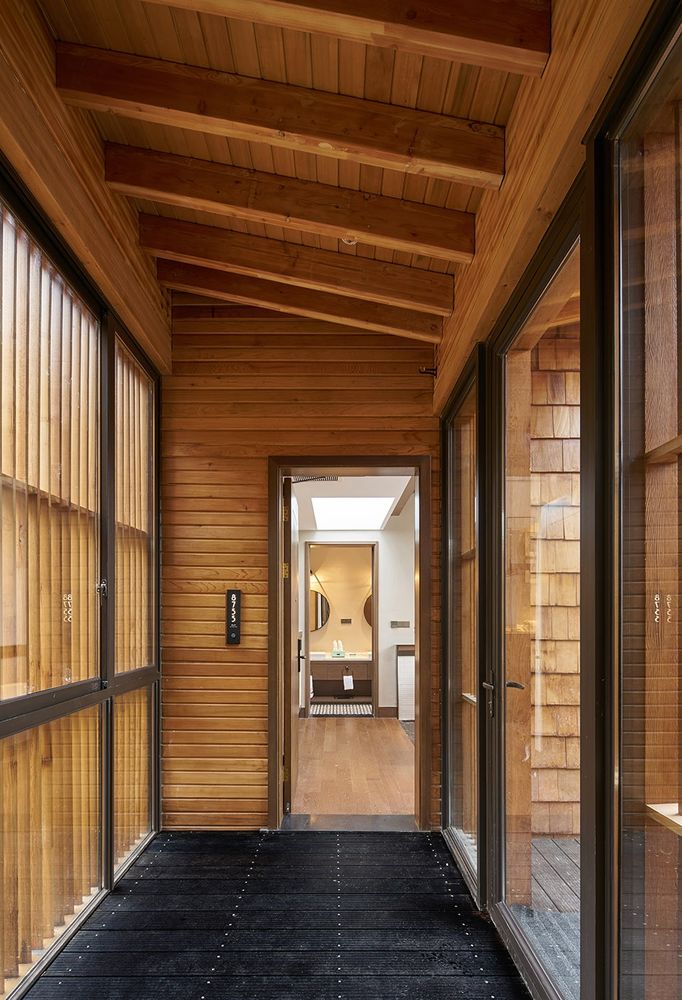
出乎其外
Come from the outward
场地特性激发创作,密集的杨梅树成为场地建筑的一道天然屏障,建筑便隐匿其中。稍远望去,仿佛一组长了眼睛的木质立方体,若隐若现的漂浮在成片的杨梅林间,它们似乎生长于林间大地,渴望越过树梢,窥视星空的美妙。
The site characteristics arouse a lot of inspirations for creation. As a natural barrier, the dense bayberry trees hide the site buildings among them. Looking a little far away, and they look as if a wooden cube with an array of eyes, floating half-seen in the sea of bayberry forest. These buildings seem to grow in the forest, eager to pop out of treetops to peep up at the splendor of the starry sky.
▼隐匿在林间的星立方,the “star cubes” hidden in the forest
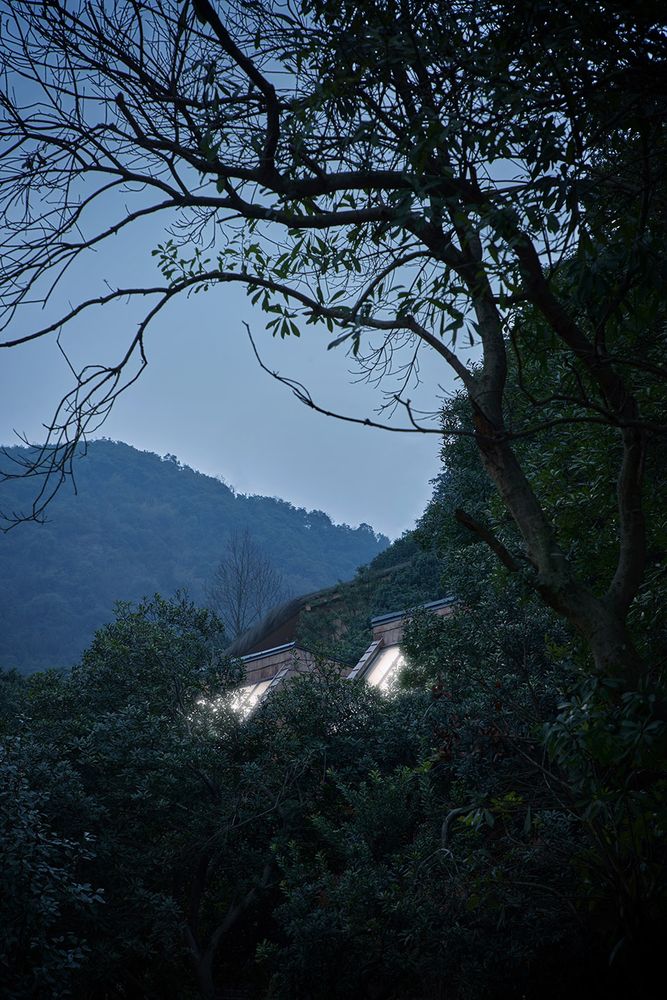
生态建造体系
Ecological construction system
在自然环境中建造既要注重生态保护,比如大树和地貌,又要保证建筑本身的舒适性,特别是保温与防潮。综合各方因素,最终主体结构采用重木结构体系,基础及底板考虑到山区潮湿因素,采用架空钢筋混凝土底板。主体结构构件由工厂预制后再运输至现场组装,施工现场无湿作业无扬尘,清洁简单高效环保。
▼施工过程,construction phase
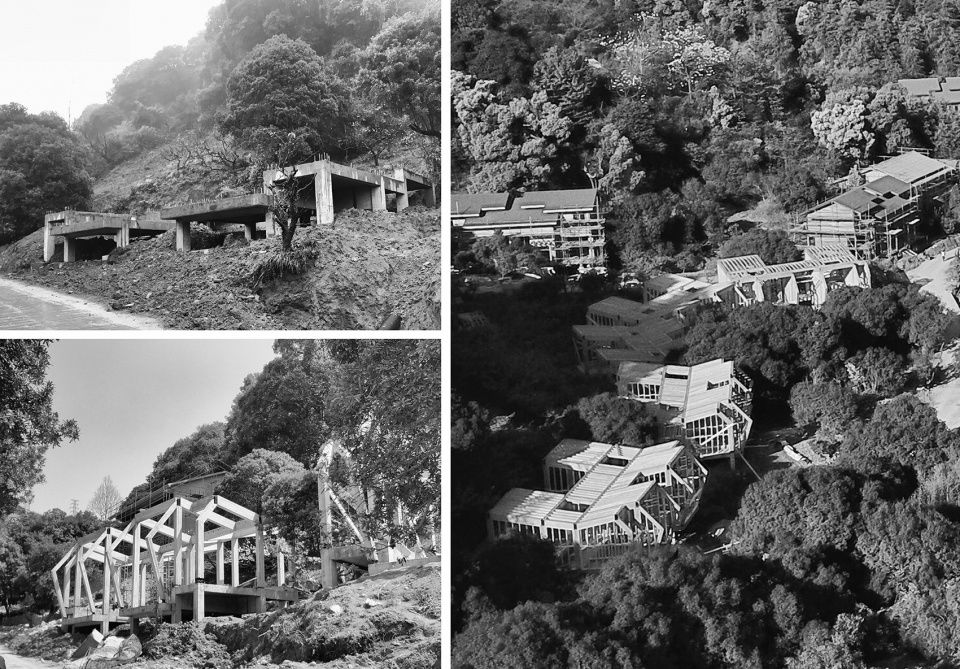
Construction in natural environment should not only emphasize ecological protection, including big trees and landform, but also ensure the comfort of the building itself, especially heat preservation and good moisture-proof property. Taking all factors into consideration, the main structure adopts a heavy wood structure system, and in view of the humid attribute in mountainous areas, the foundation and bottom plate adopt an overhead reinforced concrete bottom plate. The main structural components are pre-made by factory and then transported to the site for assembly. Without wet operation and dust, the construction site is rather clean, simple, efficient and environment-friendly.
▼立面透视,exterior perspective
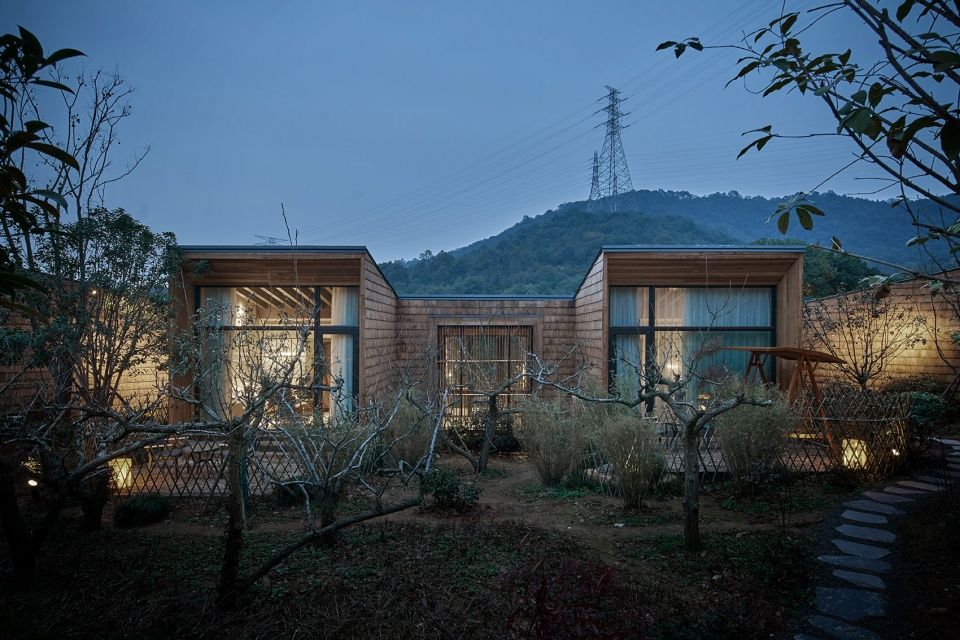
▼星空下的组团,building volumes under the starry night
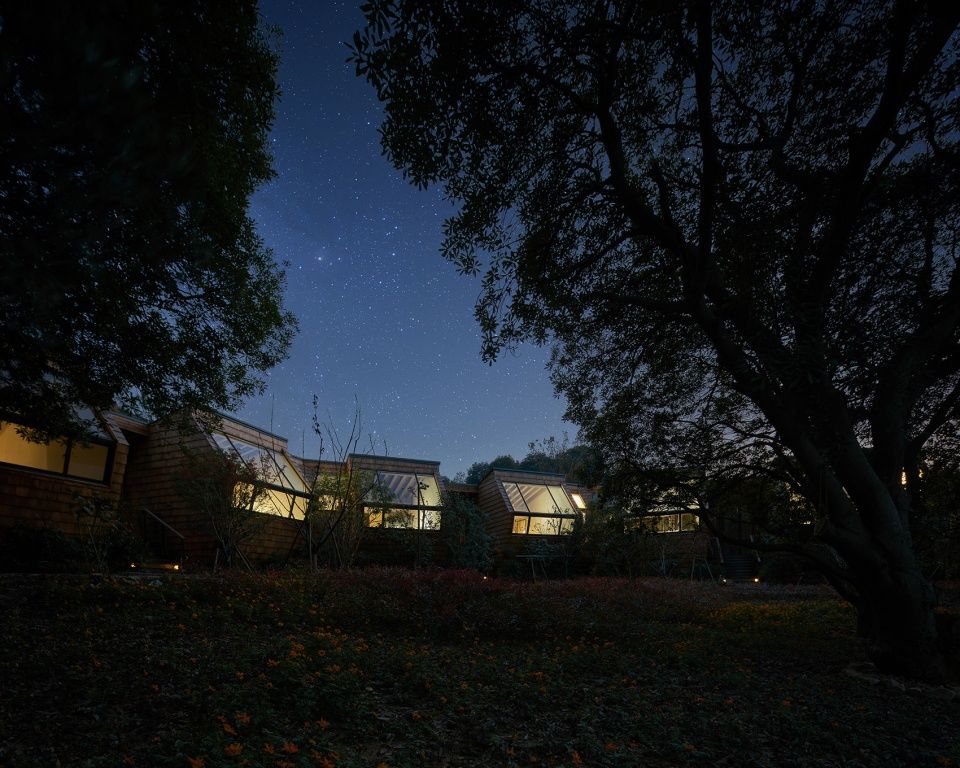
▼总平面图,site plan
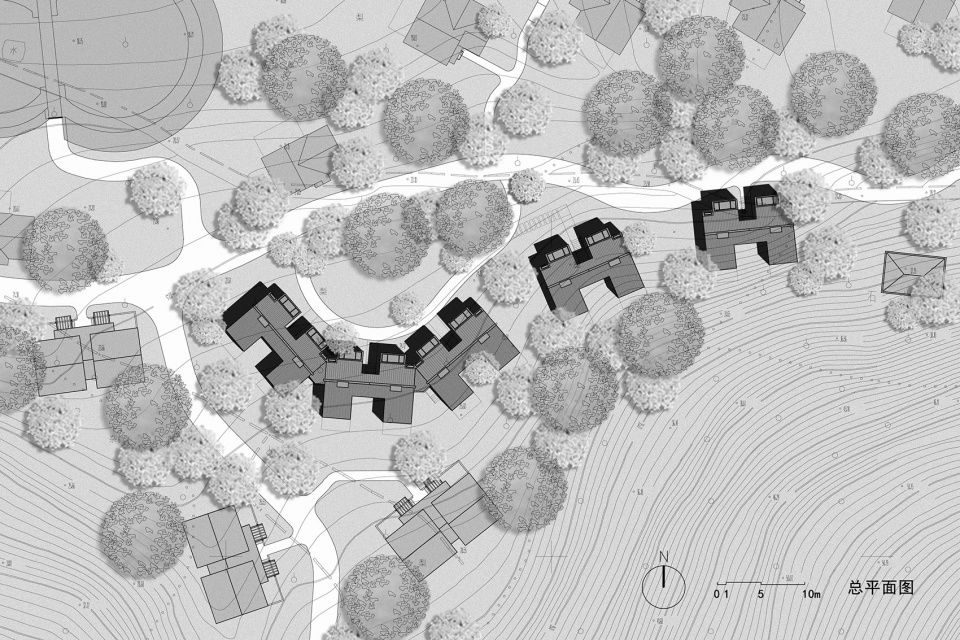
▼客房平面图,guest room plan
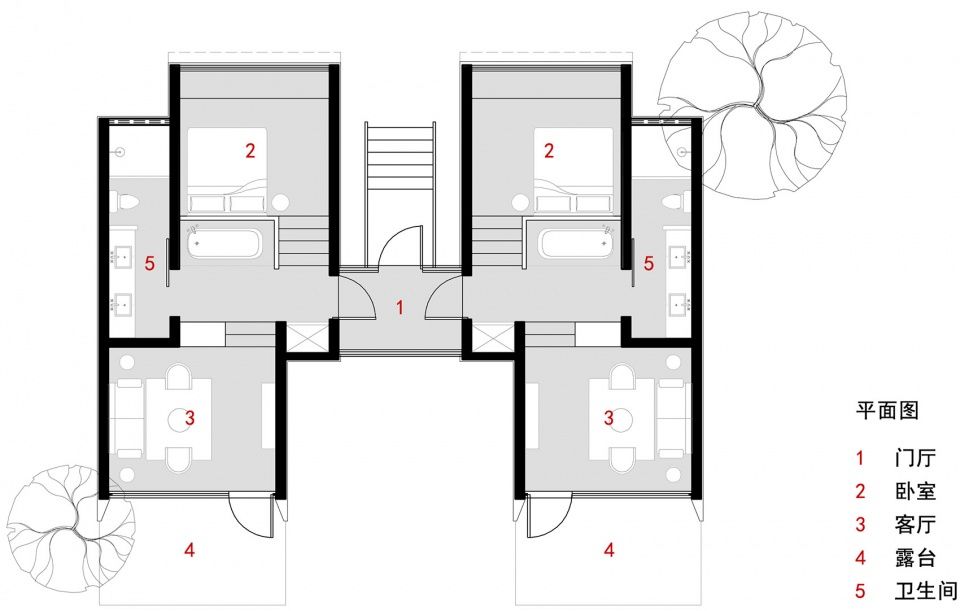
Project name: 杭州开元森泊度假乐园——星立方 / Hangzhou Senbo Resort——Park-Star Cube
Architects’Firm: 中国美术学院风景建筑设计研究总院 / The Desing Institute of Landscape & Architecture China Academy of Art CO.,LTD.
Website:
Owner:开元旅业集团/New Century Tourism Group
Lead Architects: 陈夏未,王凯 / Xiawei Chen,Kai Wang
Project location: 杭州 / Hang Zhou
Completion Year: 2019.01
Gross Built Area: 490㎡
Construction Area :3500㎡
Photo credits: 施峥,奥观建筑视觉 / Zheng Shi,Aoguan Performance of Architecture
Design Team:
Architects:柯礼钧、金拓、陈梁星 / Lijun Ke, TuoJin,Liangxing Chen
Project manager:虞光洁 / Guangjie Yu
Consultant of wood structure:罗祝明,杭州美亚居整体木屋有限公司/Zhuming Luo,Meierhouse , CO.,LTD.
Interior Designers:蒙泰设计/ Montaigne Design, CO.,LTD.






