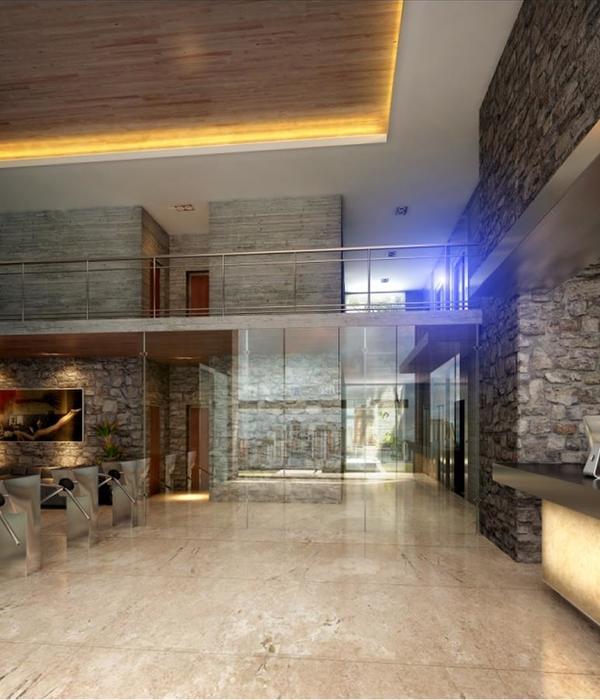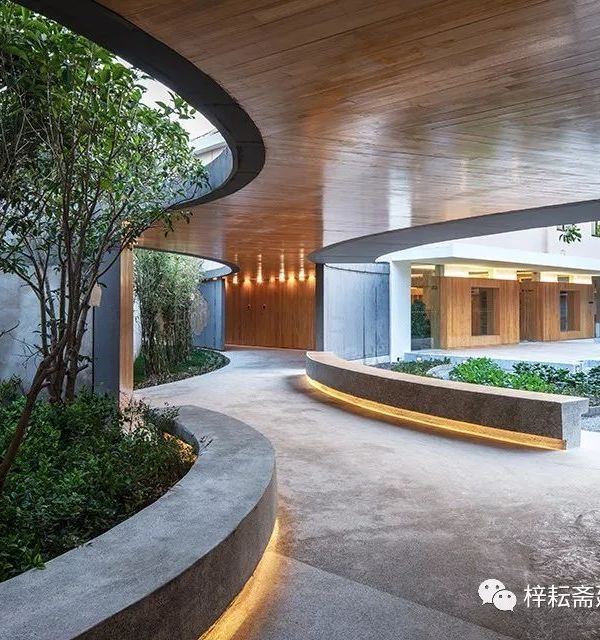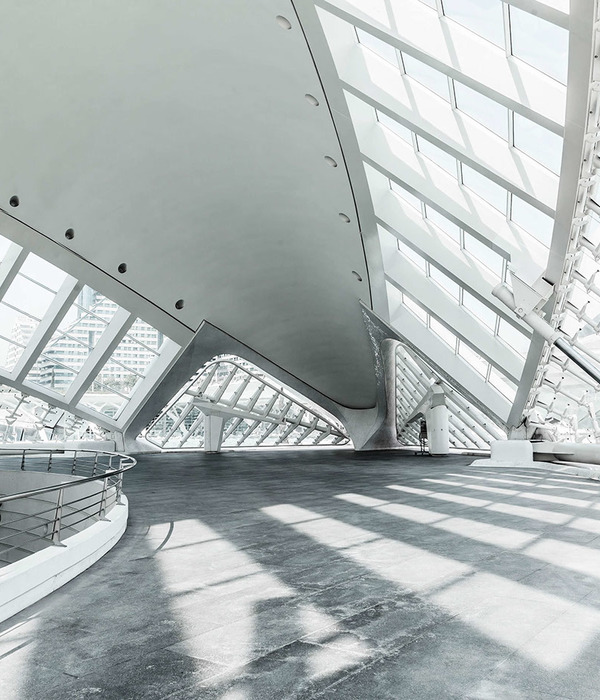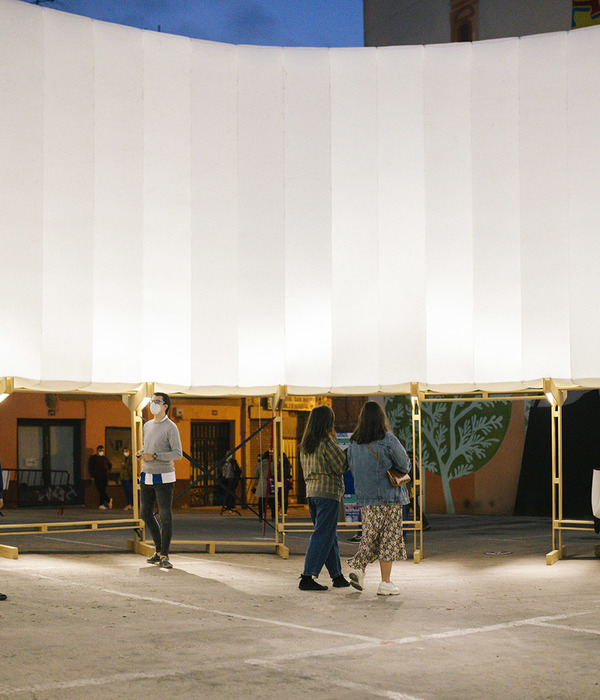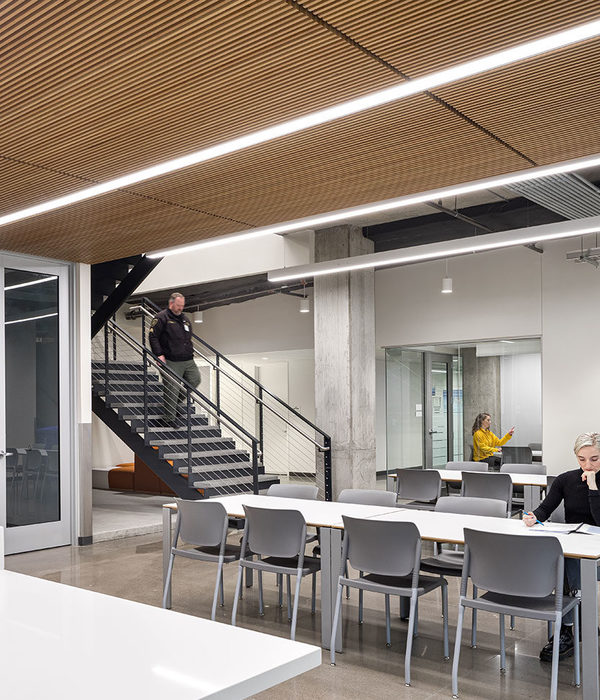- 项目名称:麦克维尔中央空调暖通展厅
- 设计方:周笙笙全案设计工作室
- 项目面积:50㎡
- 项目地点:湖南湘西
- 主要材料:玻璃砖,水磨石,涂料等
点击上方“
周笙笙全案设计工作室
”可以
订阅哦!
▲[ 平面方案 ]
plan
理念上我们结合了专业店加买手店的组合方式,在平面布置上我们采用了盒子的形式,使得动线简洁最大化,达到了“
园中有园,小中见大
”的布局效果。
In concept, we combine the combination of a professional store and a buyer's shop. In the layout, we use the form of a box to maximize the simplicity of the moving line, to achieve the“Garden garden, small to see the big” layout effect.
▲[前台+展示区 ]
Front desk + display area
中央展示区采用了盒子的方式,大盒子里融入小盒子,通过软膜灯箱的衬托,立面构成的排列美学,把生活融入自然,绿色环保节能的生活理念缓缓舒展开来。
The central exhibition area adopts the way of boxes, the big box into the small box, through the soft film light box foil, the facade of the arrangement of aesthetics, the life into nature, green, environmental protection and energy saving life concept slowly spread out.
▲[洽谈区 ]
Negotiation area
和谐的颜色与材质,统一的极简设计,实用与颜值兼具,舒适且具有包容性,给予客户更轻松的洽谈氛围。
Harmonious color and material, unified minimalist design, practical and color value both, comfortable and inclusive, to give customers a more relaxed atmosphere of negotiation.
▲[门头展示 ]
Door display
门头设计上采用了大面积通透的玻璃,对内则借助玻璃盒子将外部的空间视野打通,避免空间的压抑性。
In concept, we combine the combination of a professional store and a buyer's shop. In the layout, we use the form of a box to maximize the simplicity of the moving line, to achieve the“Garden garden, small to see the big” layout effect.
项目地址:湖南-湘西
建筑面积:50
设计风格:现代极简
硬装设计
:
周笙笙全案设计工作室
软装设计
:
周笙笙全案设计工作室
主要材料:玻璃砖、水磨石、涂料、线性灯、镜面不锈钢等
THANKS
手机 /tel:15388051772
:长沙设计师
周笙笙
周笙笙全案设计 | 南玻集团玻璃展厅-穿越光影的旅程
周笙笙全案设计 | BOX-东芝中央空调展厅
周笙笙全案设计 | 150m² 黑暗武士风-松下+多伦斯暖通展厅
{{item.text_origin}}

