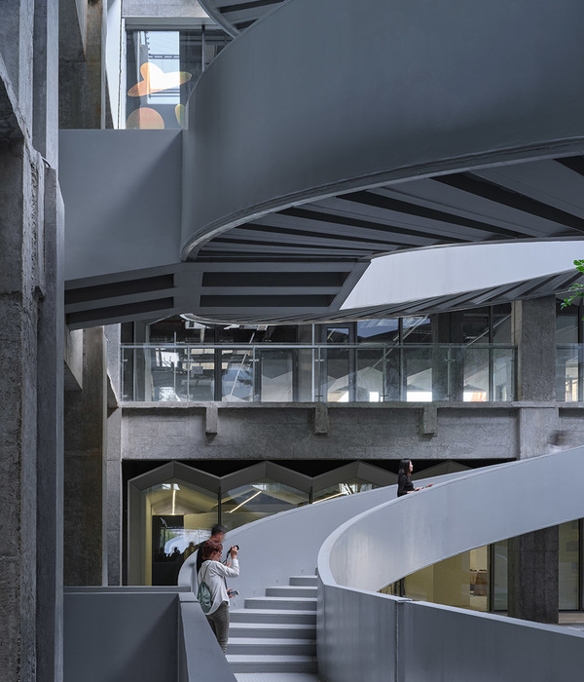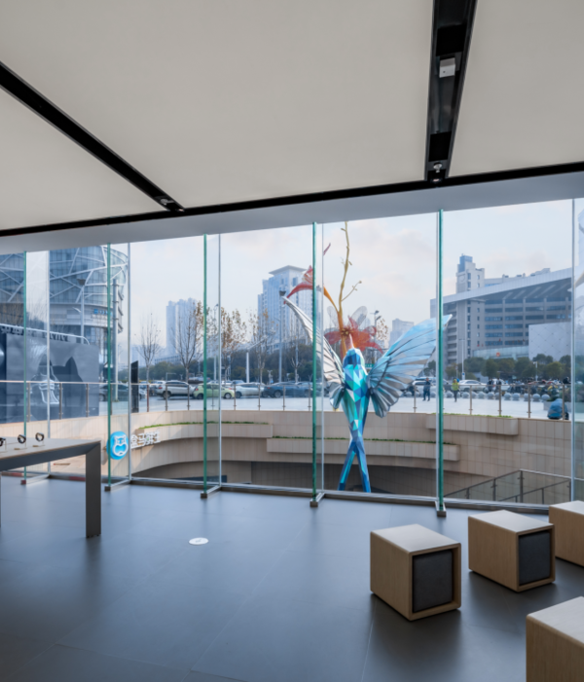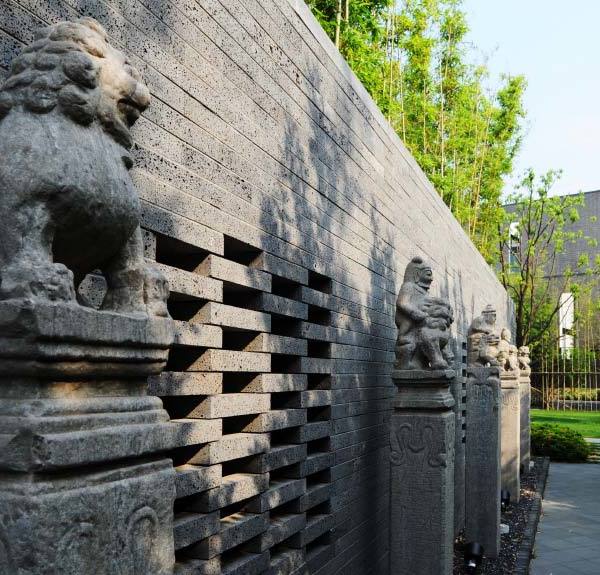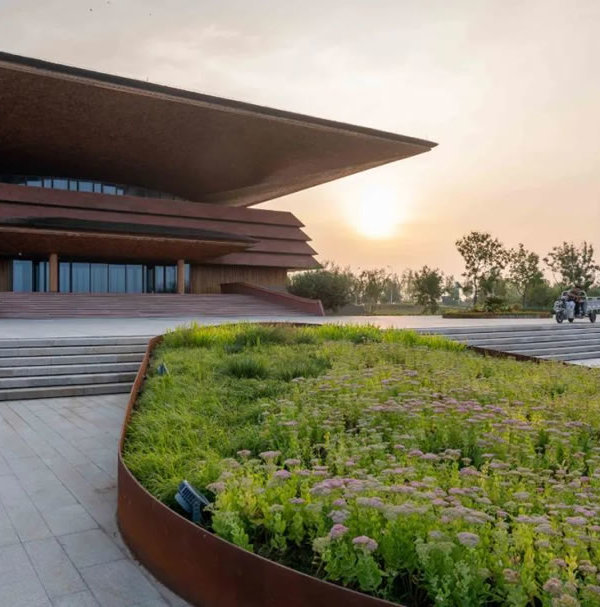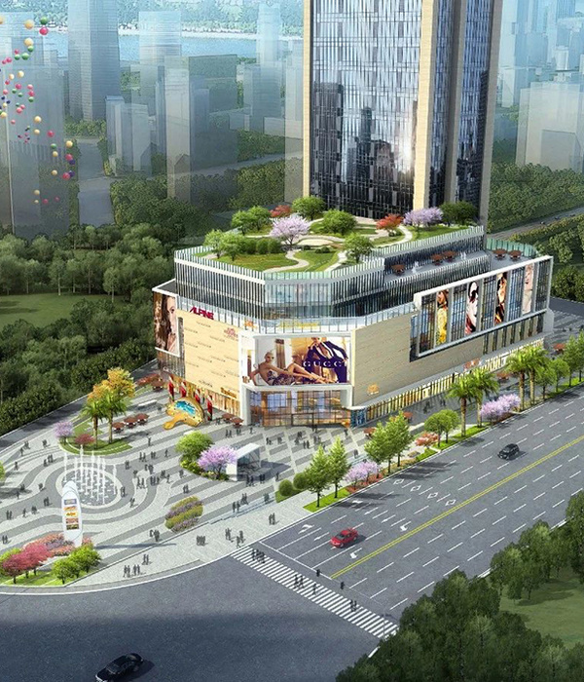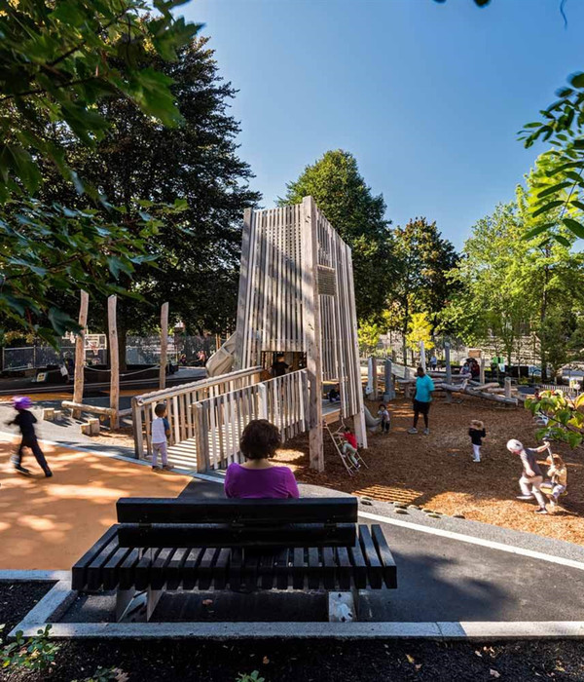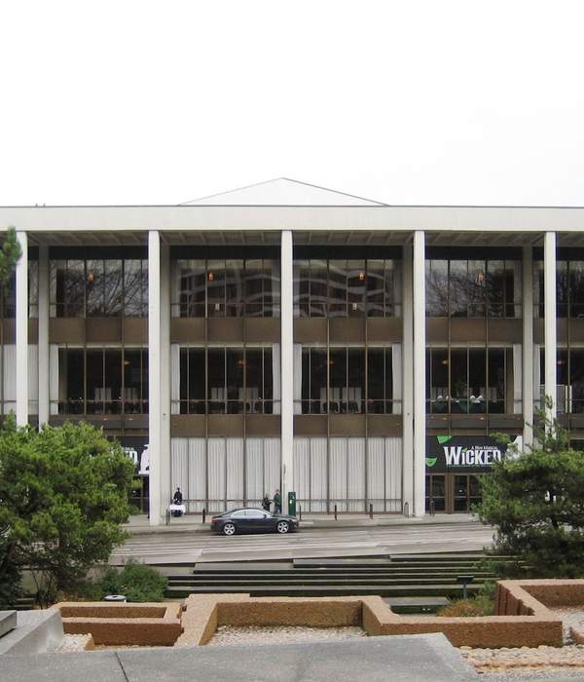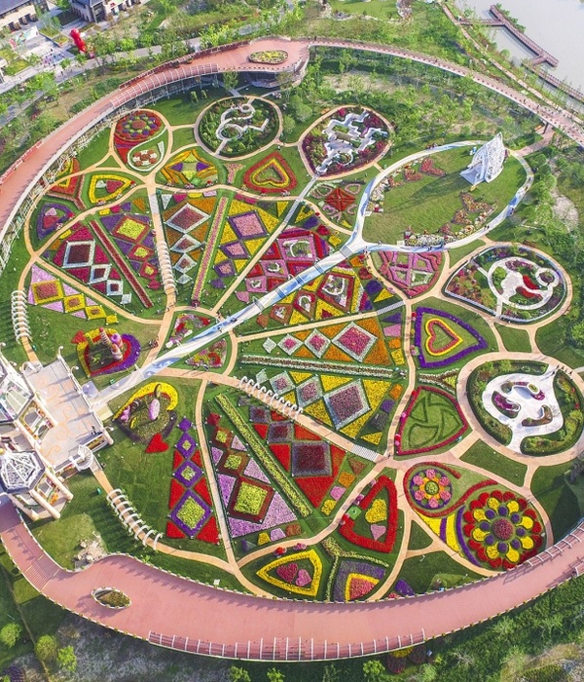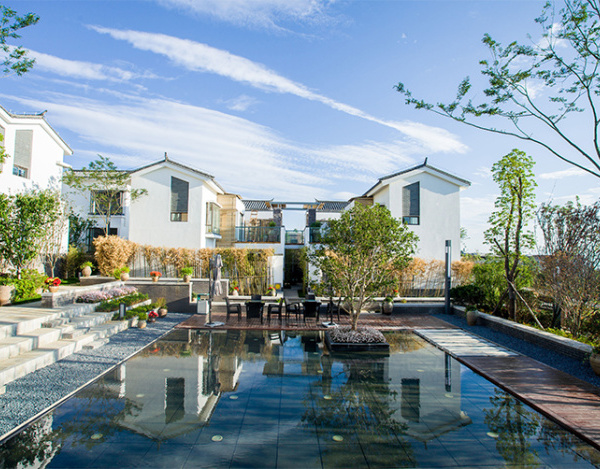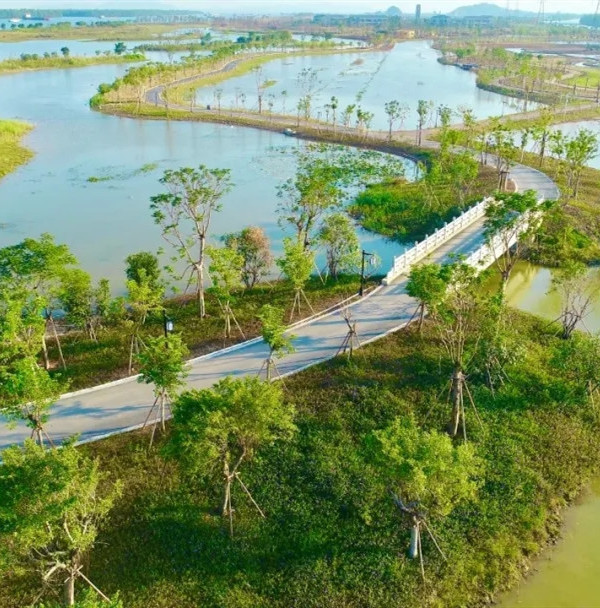作为农场院落的重新规划,现有平面图的改造,农场大空间转化为小型居住空间,以及对环境的重新考虑,这种对现存环境的改造都是不同的。将农场改造为私人住宅。这不是新的住宅类型,而是对现有农场类型作为居住空间的重新思考。
The rotation of an existing floor plan. As the re-scaling of a courtyard farm. As a transformation of the large spaces of farm buildings into small spaces for living. And as a reconsideration of context by remaking the context just so differently. The reconversion of a courtyard farm into a single-family home. Not as a new housing typology, but as a rethinking of the existing farm typology – the typology of the farm as a spaces for living.
▼外表农场建筑的居住空间,living space appear as a farmstead
农场中的各种建筑并不完全平齐,方向上也并不正确。展现出一种奇怪的形状。这些不同建筑的排列方式和方位都被安排回原有的布置。乍一看略显奇怪,仔细一看便能发现其特别之处。
The courtyard farm creates a strange angle. The arrangement of the various buildings that make up the farmstead was not completely square. And not quite right in orientation. The exact alignment and precise hooking of the position of the various buildings is projected back onto the existing arrangement. In an initial consideration, a strange drawing. In a second look, a particular outcome.
▼农场中的各种建筑并不完全平齐,乍一略显奇怪,仔细一看又有特别之处,the courtyard farm creates a strange angle,which was strange in the first sight
新的结构被引入到农场建筑中作为大空间的延长部分。一个新的圆形空间作为大小建筑的连接点。大小两座建筑被分别用于居住区和休息区。
A new structure is introduced within the existing farm buildings as an extension and refinement of these large spaces. A new, round volume becomes the connection point between the large shed – now as living area – and the smaller building – now for sleeping.
▼改造后建筑中的居住空间,the living space
组成原始农庄的元素被不断重复成为新建筑的主题。周围环境被分割开又安排在一起,如此不同却又十分精细。结果是各有差异却又维持整体。但它仍是一座农场,以近乎难以察觉的不同维持了整个场地的平衡。作为原建筑砖瓦屋顶的延续,新建筑采用木结构水泥花砖。以水泥花砖为基础,用木结构作为屋顶梁的延伸来展现砖的平凡构造。
A constant retaking of elements that make up the drawing of the original farmstead becomes the leitmotif. The context is taken apart and put back together, just so differently. Precision is key. As a result, a difference. And yet, the whole remains. Yet, it is still a farmstead. An almost imperceptible difference. An exercise in balance. As a continuation of the original buildings built in brick with tiled roofs, the new construction is made of wood with a finish of cement tiles. The wooden structures are an extension of the wood found in the beams of the roof, while the cement tiles are a very basic material, responding to the banality of the bricks.
▼老建筑元素被不断重复解读于新建筑中,a constant retaking of elements that make up the drawing of the original farmstead
▼水泥花砖作为原建筑砖瓦屋顶的延续,the cement tiles are a very basic material, responding to the banality of the bricks
屋顶梁被切割以便预留更多的空间给居住功能。被切割的梁替换为钢梁加固以保持原始的架构不变。
As a correction on the original buildings, the roof beams are cut in some places, to clear space for living. The cut beams are repaired again with steel beams, differently, retaining the original structure in a different configuration.
▼屋顶梁被切割后以钢架加固, roof beams are cut and are repaired again with steel beams
新的建筑作为对现有环境的重新思考,呼应了农田氛围却又展现了与众不同之处。
The new construction responds to the context of the farmstead. As the rethinking what there already is. And putting it back together, just so differently.
▼改造后的居住建筑与农场建筑毫无违和感,the new construction responds to the farmstead
▼建筑平面改造图,the plan
Undisclosed location, Belgium
Private house, 2016
Nominated for the Mies van der Rohe award 2017
All photographs are copyright Filip Dujardin
{{item.text_origin}}

