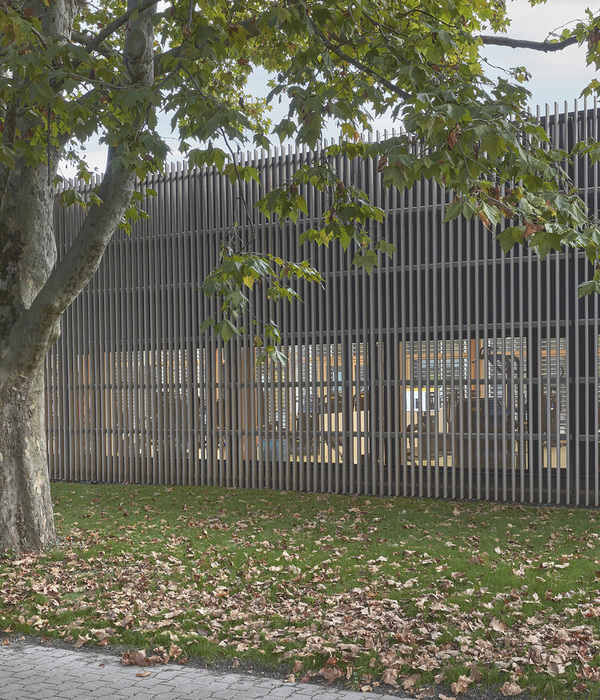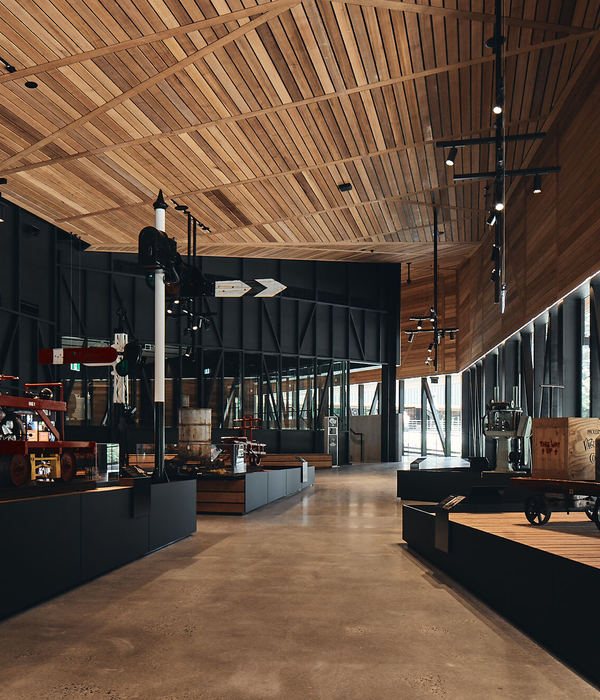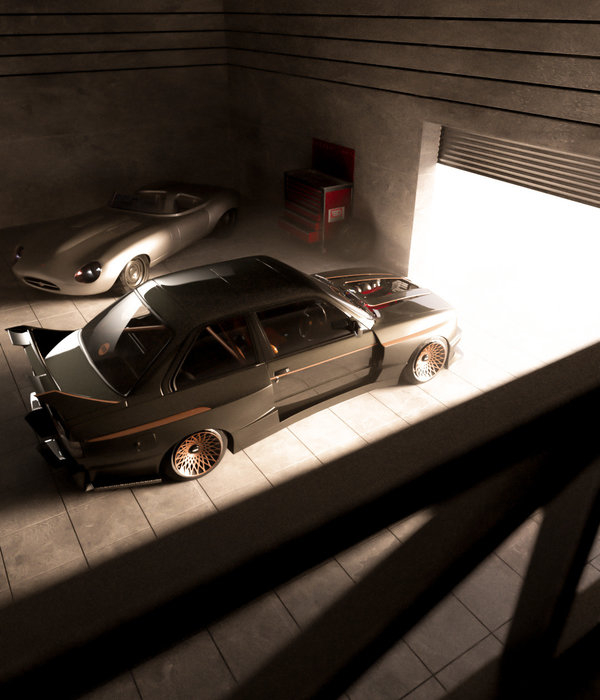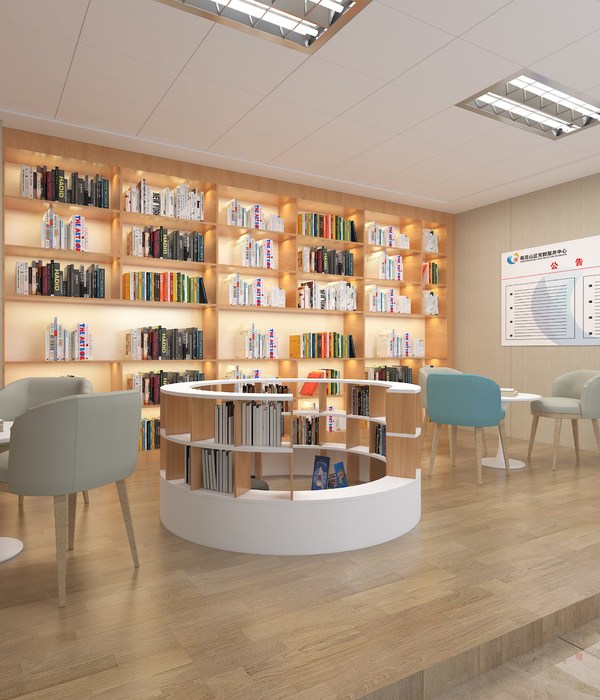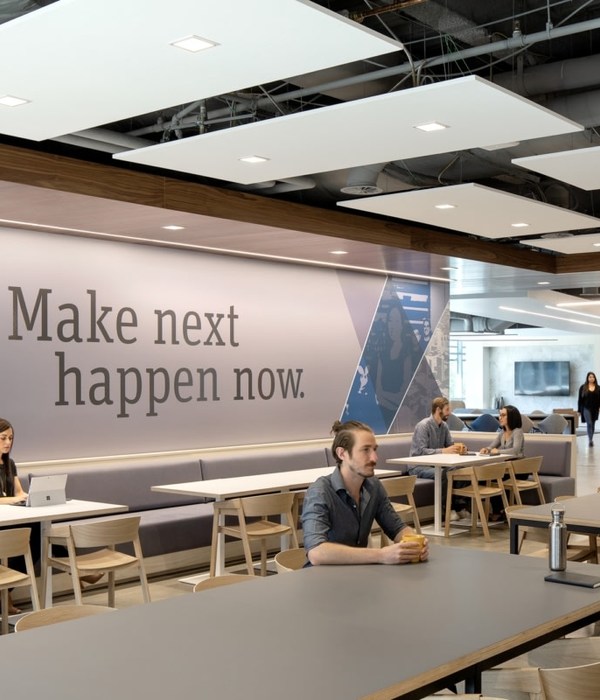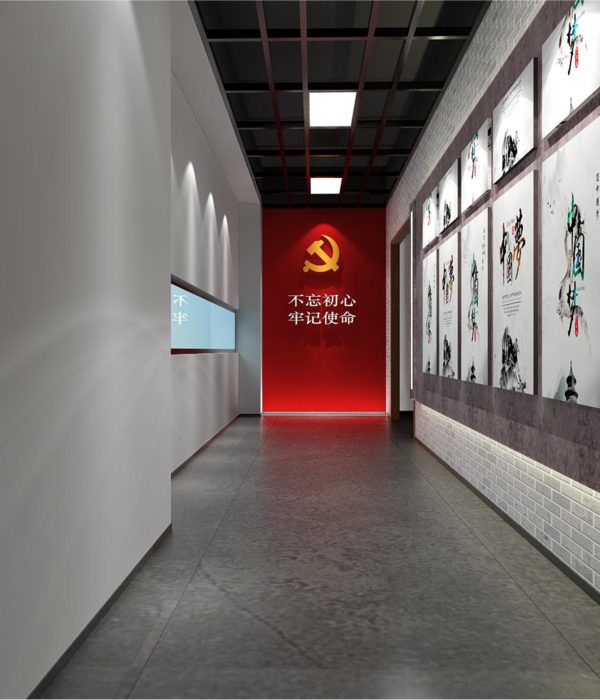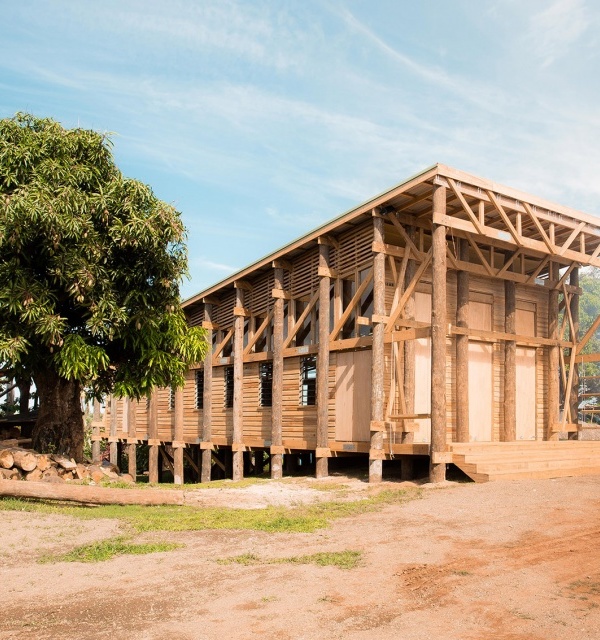Firm: TOFAN ARKITECT
Type: Commercial › Bank Office Cultural › Gallery
STATUS: Built
YEAR: 2010
SIZE: 5000 sqft - 10,000 sqft
BUDGET: $500K - 1M
Photos: Serban (23)
A step into the future passing through a light screen targeting the clouds on a blue sky. Light lines remembering the zenith light on earth between tree's leaves and fortress walls. Remember the traditional arts and crafts printed in coloured stain-glass .The visitor’s path first encounters on the left a long straight wall decorated as an art gallery and on the right a row of recurring columns. Recessed into the ceiling, the 30 meter artificial light leeds you directly into the depths of this space. This, combined with the rhythmic natural light coming from the right (interrupted by tree-like shadows), creates a feeling of a path passage through a forest,. A few more steps and you are in the Agora of an open central space, and then the corridor continues towards the far-away luminous panel. In between columns are symbolic stucco arches with double doors into offices – divided by a painted glass panel that filters even more light into the corridor.
This repetition of painted glass panels – depicting traditional carpets from Oltenia and Arges – consistent throughout the space, instills a distinct regional personality into this highly international institution. The decoration with Oltenia carpets – subtly mutated into painted glass panels - recalls some historic national potential, still valuable, and quite often forgotten amid the indifference of globalization and of the technologized international architecture.
{{item.text_origin}}





