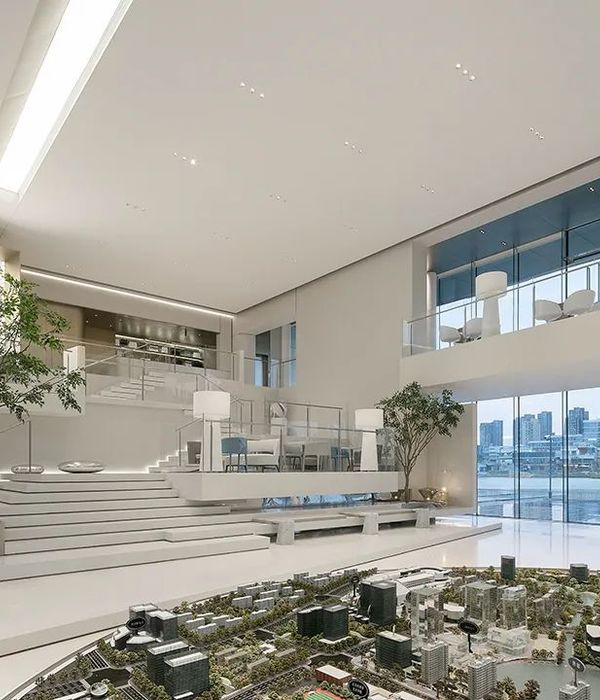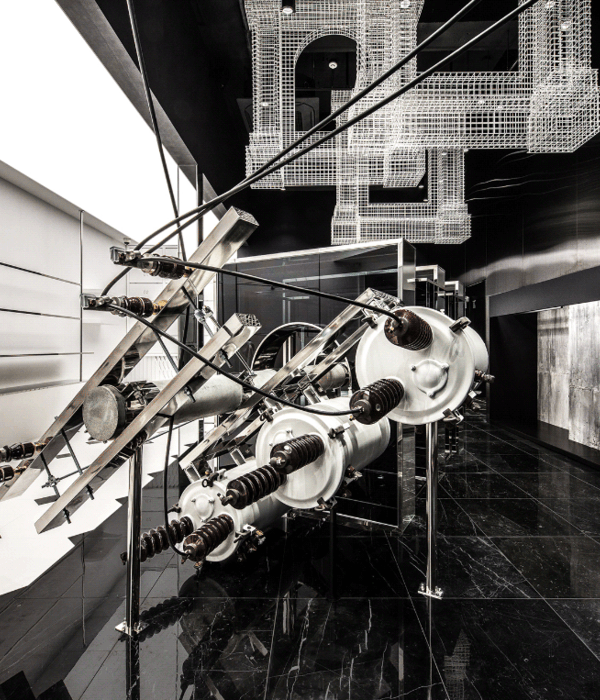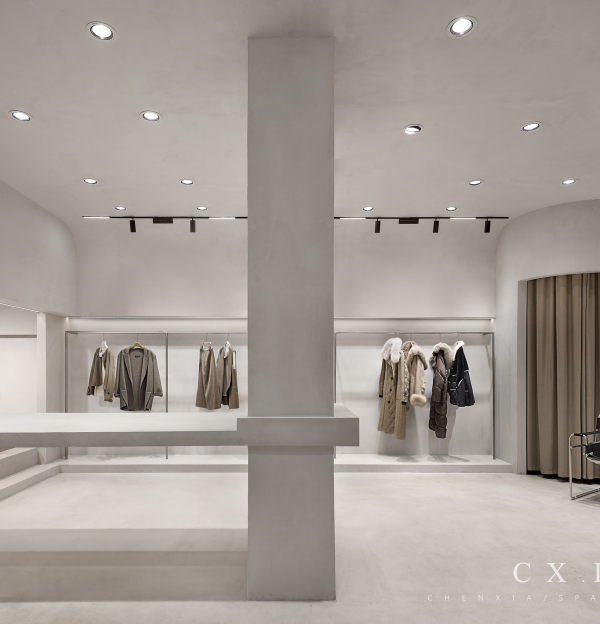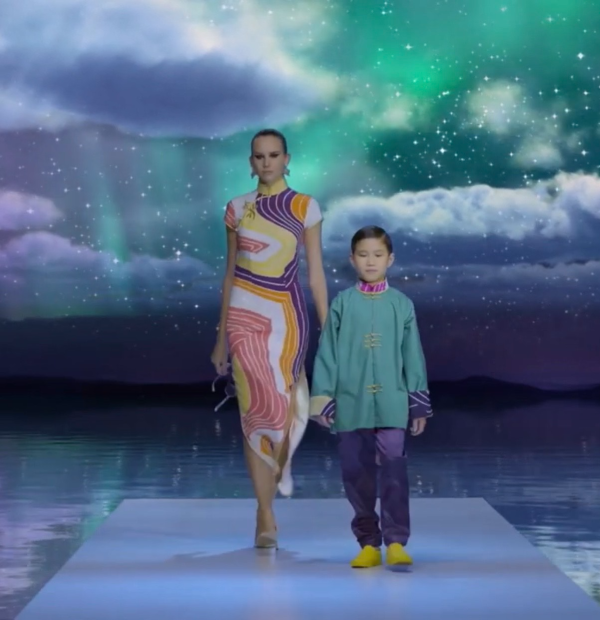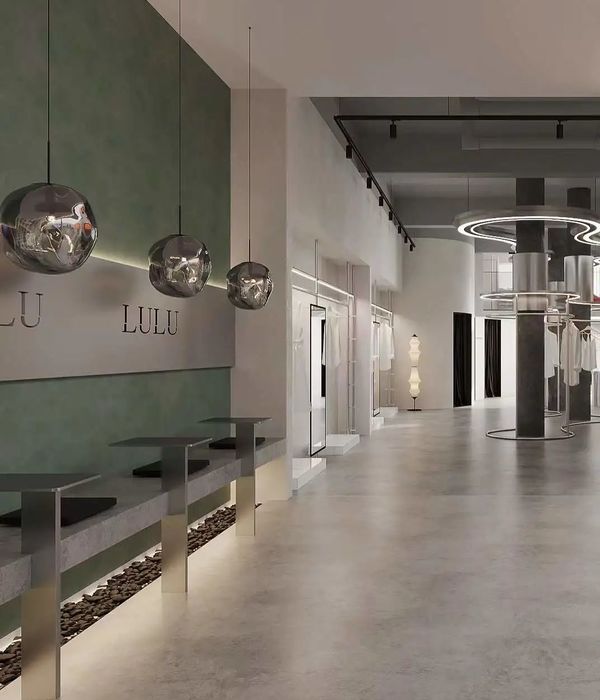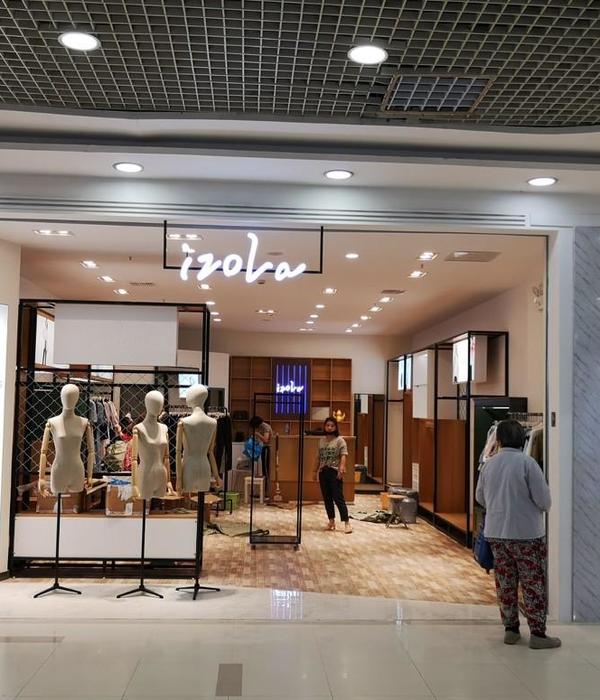- 项目名称:长沙龙湖天璞营销中心
- 项目地址:中国·长沙
- 业主名称:龙湖集团长沙公司
- 业主团队:李舍,陈远,陈梓筠
- 硬装设计:DAS大森设计
- 软装设计:DAS大森设计
- 设计团队:崔端,罗辉,刘旭安,张续周,李优,张媛,刘俊,贺伟,符智恒,谭玲,周颖
- 完工时间:2022年5月
- 项目面积:997㎡
- 项目摄影:YUAN STUDIO
“浩浩沅湘,分流汨兮。”——《楚辞》水与光,追光掠影
在时间流转处,隐于城市霓虹纷尘,显于自然空间奢境。当建筑跨越时间以匠心,当自然与美学细节处恰逢,于此,安放生活。
At the point of time flow, Hidden in the city neon dust, in the natural space luxury environment. When architecture spans time with craftsmanship, when nature and aesthetic details coincide, Here, put life
江河湖畔,从来都是一座城市豪情的源头,以及价值生长的开始。项目提取得天独厚的自然 “水”元素,通过线条的再构筑,体现长沙这座城市似水的豪情与韧性。
Rivers and lakes have always been the source of pride and value growth of a city. The project extracts the unique natural "water" element, and reconstruction by lines, reflects the heroism and toughness of changsha.
《浏河心》,内含人文外兼自然。新与旧的碰撞,打造地缘文化×现代城市艺术的空间体系,营造创新化文脉传承设计。
The artwork "Liuyang Heart" including humanity and nature. The collision of the new and the old, to create a spatial system of geo-culture × modern urban art, to create an innovative cultural heritage design in the end.
水与浪,逐雾探秘
楼梯是人穿梭于空间不同区域的传送带,而当楼梯在功能之外同时被赋予了装置意义,则成为艺术与艺术的临界点,是实现美学过渡的存在。
The staircase is a conveyor belt for people to shuttle between different areas of space. When the staircase designed as an artwork besides it’s function, it becomes the critical point of art and art, it is also the existence of aesthetic transition.
美从来不局限于一种形成,旋转楼梯的美在独特的材质,色彩与光源融合下,展现出风格迥异的视觉艺术。
Beauty is never limited to one kind of formation, the beauty of the rotating staircase in the unique material, color and light fusion, showing a different style of visual art.
水与时间,沉浸时光
水面掠过朝阳的光影,以现代的解构手法,将刚毅与韧性重新塑造,体现本土人文之精神,更是几千年文化的沉淀及期盼,丰满洽谈区高度的同时构成一幅连贯性主题场景。
The water surface flits over the light and shadow of the rising sun. With the modern deconstruction technique, the firmness and toughness are re-shaped, reflecting the spirit of local humanity, but also the precipitation and expectation of thousands of years of culture. While enriching the height of the negotiation area, a coherent theme scene is formed.
水与自然,百舸争流
浏阳河“一汪水”激起的浪花,用静态的捕捉,呈现水流动态的美感,增加空间水元素造景的运用,让空间更加丰富。
The spray aroused by water in Liuyang River is captured by static method to present the aesthetic feeling of dynamic water flow, increase the use of space water element and enrich the space.
以小见大,以橘子洲头为灵感,打造空间中的“生态绿洲”,赋予当地文化含义,对自然生态保持敬畏之心,与自然和谐共生的状态。
With the inspiration of the Juzi continent, a scenic area, we create an "ecological oasis" in the space, integrate the local culture, keeping awe of the natural ecology and creating a state of harmonious coexistence with nature.
平面图
DESIGN PLAN
△ 平面图
项目信息
ABOUT THEPROJECT
项目名称 | 长沙龙湖天璞营销中心
项目地址 | 中国 · 长沙
业主名称 | 龙湖集团长沙公司
业主团队 | 李舍、陈远、陈梓筠
硬装设计 | DAS大森设计
软装设计| DAS大森设计
设计团队 | 崔端、罗辉、刘旭安、张续周、李优、张媛、刘俊、贺伟、符智恒、谭玲、周颖
完工时间 | 2022年5月
项目面积 | 997㎡
项目摄影 | YUAN STUDIO
森,由木而聚,形林成森。森之广袤,能包容万物,是融合与平衡的天人合一;森之一隅,皆为草木,探寻着事物最本质的面貌。
DAS大森设计2012年成立于深圳,基于创始团队多年地产设计管理经验,探索设计的各种可能性的同时,善于透过客户视角洞悉市场需求的关键所在,以更包容的“大设计”视野在艺术与商业之间找到平衡,在沟通中达到价值的共识。
多年来,我们一直深耕地产、办公、零售、长租、医养等设计空间,并不断向建筑、景观、产品等产业链纵向渗透,不断丰富设计的延长线。实操累积覆盖120个城市的各类型项目,不断令团队保持领先的、国际化的视野和设计创意;通过纯熟的实践打造出一支支经验丰富的资深设计团队,以满足不同体量、不同类型的客户需求。为了向客户提供更便捷的服务,且使得设计出品更深度贴近当地特色,我们在深圳、上海、长沙、重庆等多地设立分公司,共同探索设计的各种可能。
本案由DAS大森设计提供,为授权稿件。
# 投稿&商务
肥橘/莉莉/猕猴桃
/嘉华/月杪TEL:18066041052
{{item.text_origin}}



