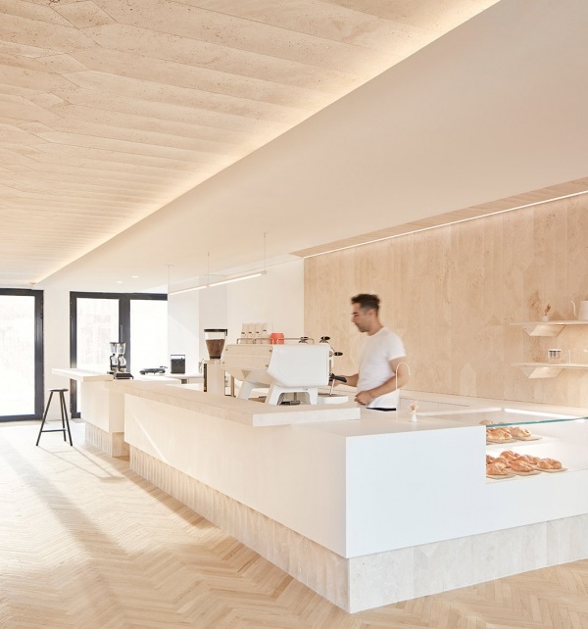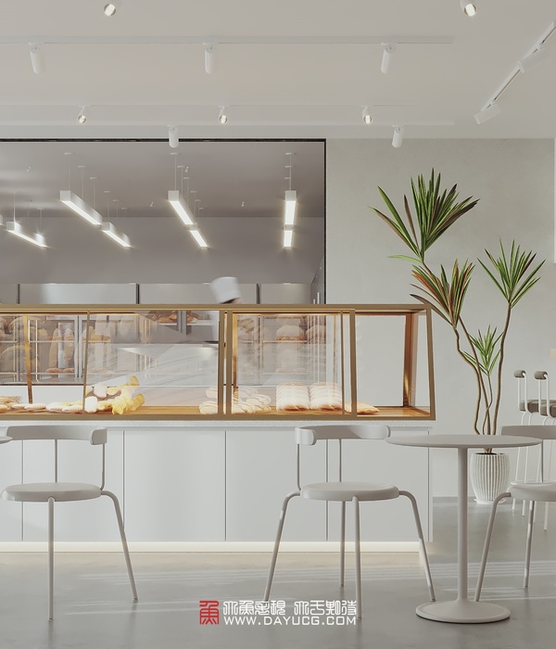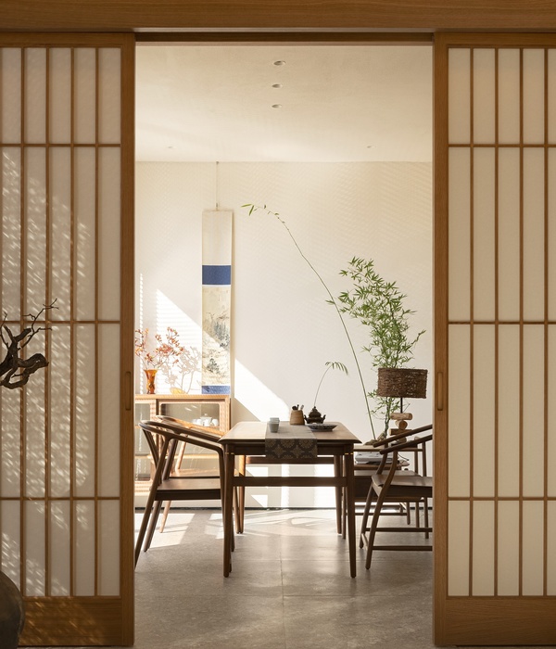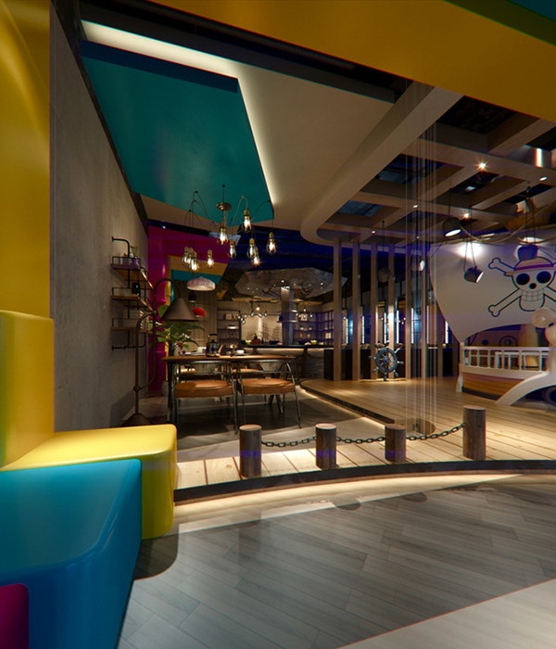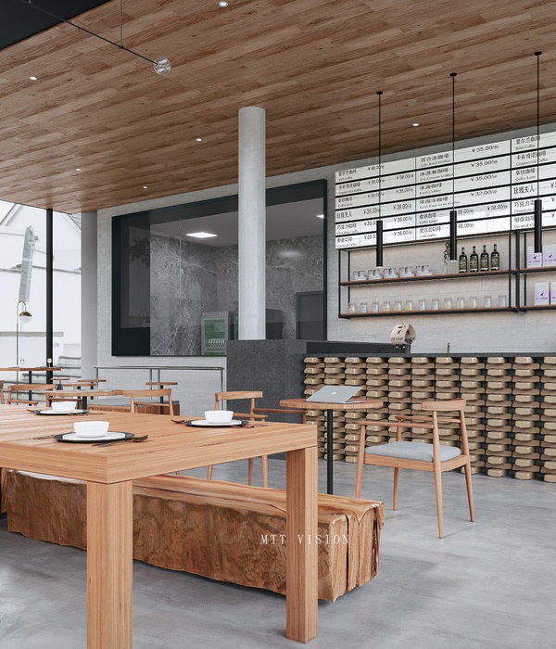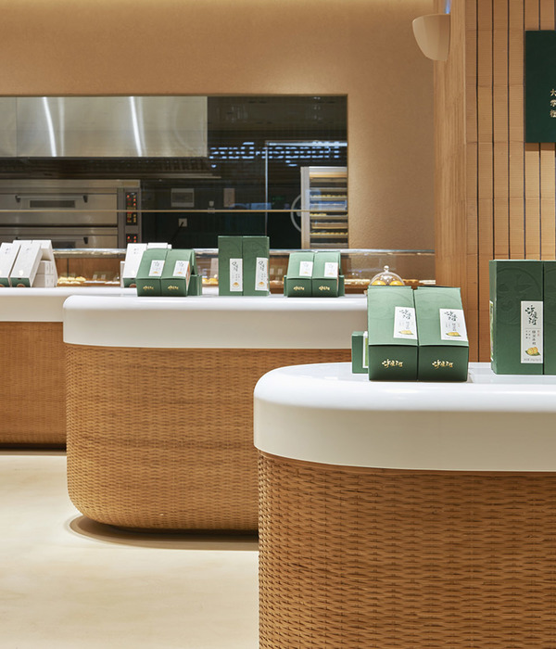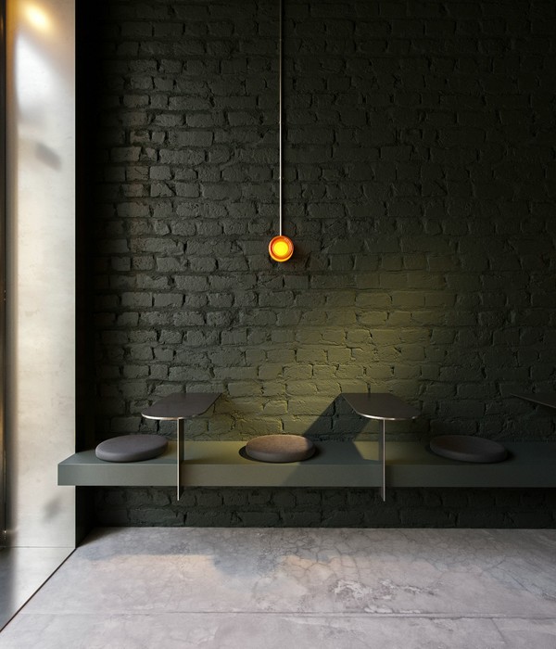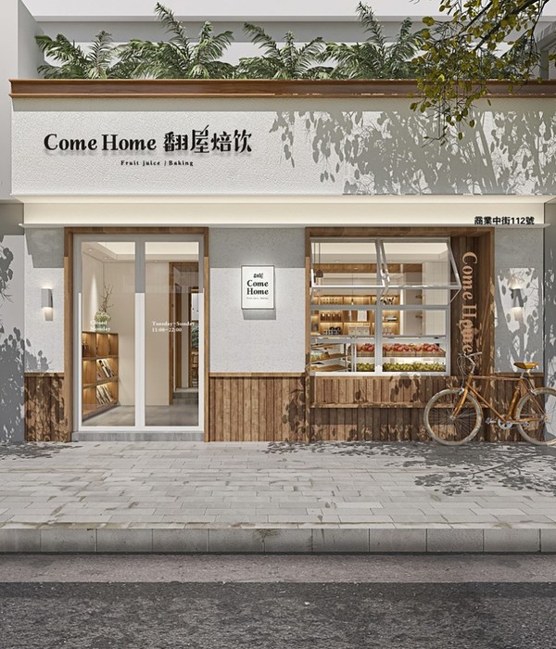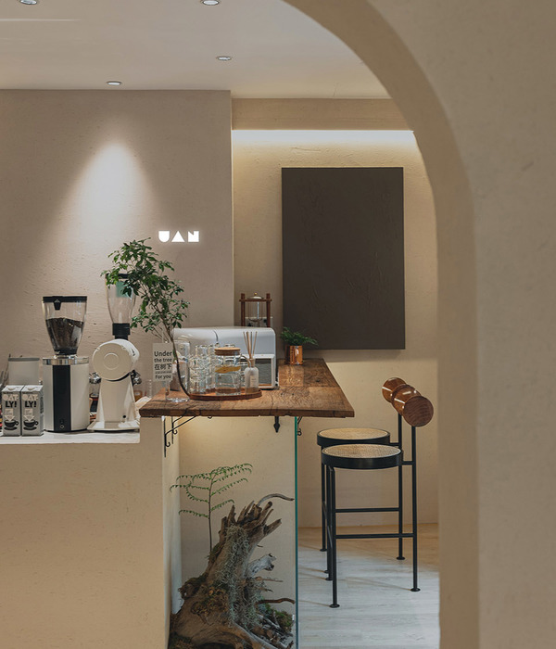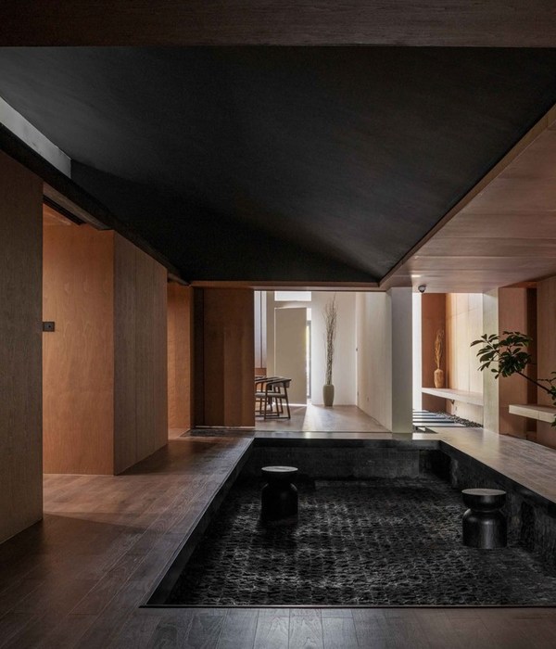Buenos Aires Dentsu
设计方:Intro Arquitectura
位置:阿根廷 布宜诺斯艾利斯
分类:办公空间装修
内容:实景照片
图片来源:Gustavo Sosa Pinilla
图片:15张
Denstur是一家1901年创立的日本广告公司,现在在全球49个城市有100多间办公室。新的布宜诺斯艾利斯办公室位于郊区,背靠拉普拉塔河。新的办公空间创造了许多集中的工作区域,通过颜色和形状的搭配更加有创意。697平方米的办公空间由两层楼和夹层组成,能看到外面的河景,还能充分采光。接待室、会议室和管理办公室都位于夹层。一楼开放式办公空间内还有咖啡室。四间会议室风格各不相同,很容易识别。白色的房间是全白色设计,正式会议的主会议室,可以容纳12个人 。红色的空间则是用来开非正式会议以及进行讨论的。起居室风格的房间则是用来进行私人对话。作战室是立方体风格的房间,位于楼的中间,是创意总监和财务总监进行头脑风暴的地方。家具无规则的摆放创造出对角的设计以及颜色对比,不仅可以从下往上看,还能从上往下看。
译者: Jasereen
Dentsu is an advertising agency established in Japan in 1901 with more than 100 offices in 49 cities worldwide. The new Buenos Aires office is located in the suburbs with the Rio de la Plata acting as a backdrop. The Dentsu office is conceived and designed to create integrated work areas with an environment that facilitates creative inspiration through colours and shapes.
The 7500 -square-foot office, has a double storey with a mezzanine creating a wide open view to the river, as well as receiving good quality lighting in an open space environment. The reception, meeting rooms and management are all located in the mezzanine. The open office with operational and coffee facilities are located on the floor ground, which in addition offers the possibility to extend the current working positions based on projected growth.
Four meeting rooms are proposed, each with a different quality set to be easily recognized. The “White Room” is totally white, a main room for formal meetings and with a capacity of 12 people operating under a futuristic image. The “Red Room” is for informal meetings and discussions, with superb last generation electronic equipment. The “Living Room” is ideal for relaxed conversations and for winding down. Finally the “War Room”, is a cube styled room located in the middle of the floor where creative and account executives battle new ideas with brain storming sessions, is awash with vivid colours and using the glass as a blackboard.
Furniture is located irregularly creating a set of diagonal designs and colours that can be observed not only on floor levels but also on the ceiling. The air conditioners are hidden in the coloured cubes following the same pattern, similar to that of the furniture, creating a relaxed and fun environment. The office also has an area to chill out in with excellent views to the river, attached with comfortable armchairs.
布宜诺斯艾利斯Dentsu办公室室内过道实景图
布宜诺斯艾利斯Dentsu办公室室内局部实景图
布宜诺斯艾利斯Dentsu办公室室内办公区实景图
布宜诺斯艾利斯Dentsu办公室室内小会议室实景图
布宜诺斯艾利斯Dentsu办公室室内实景图
布宜诺斯艾利斯Dentsu办公室室内楼梯实景图
{{item.text_origin}}

