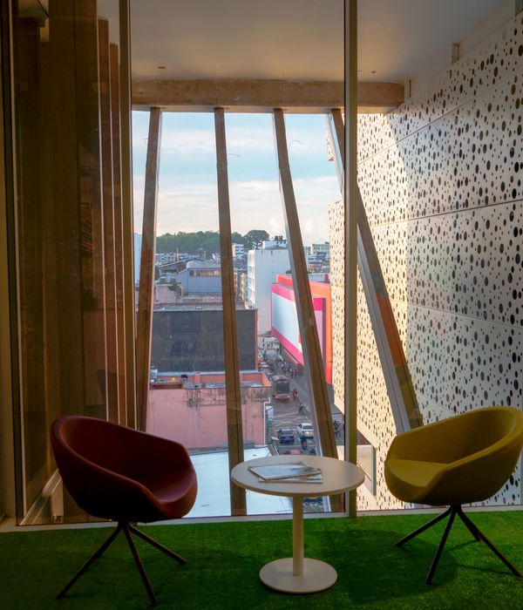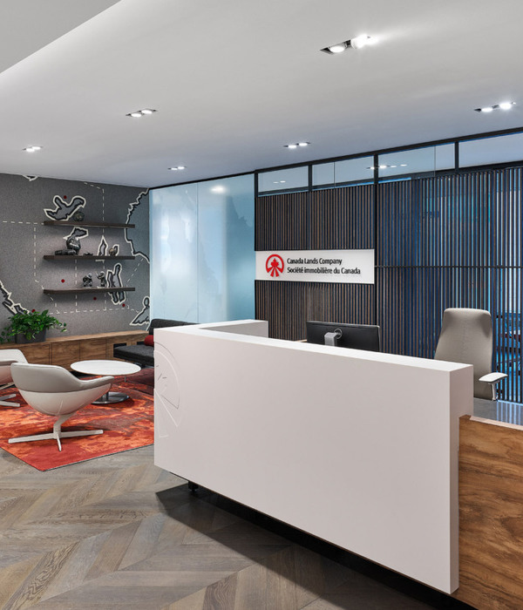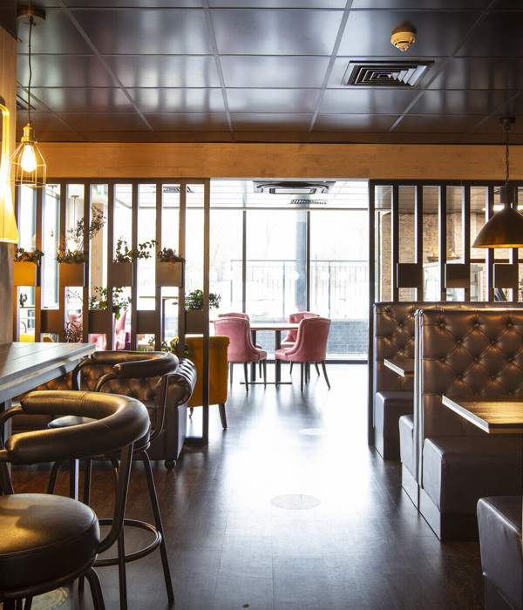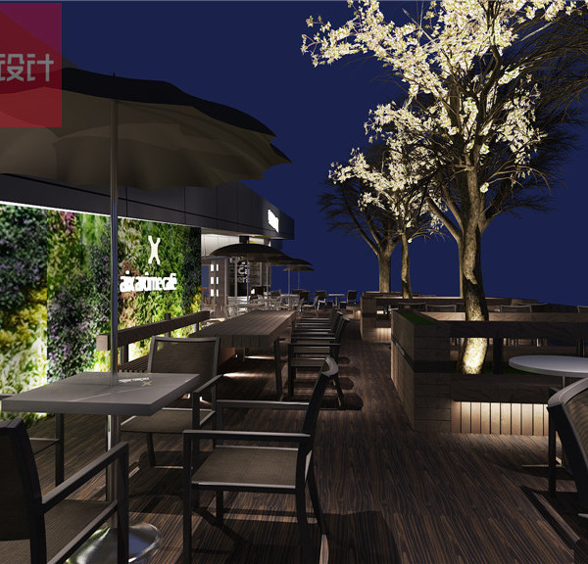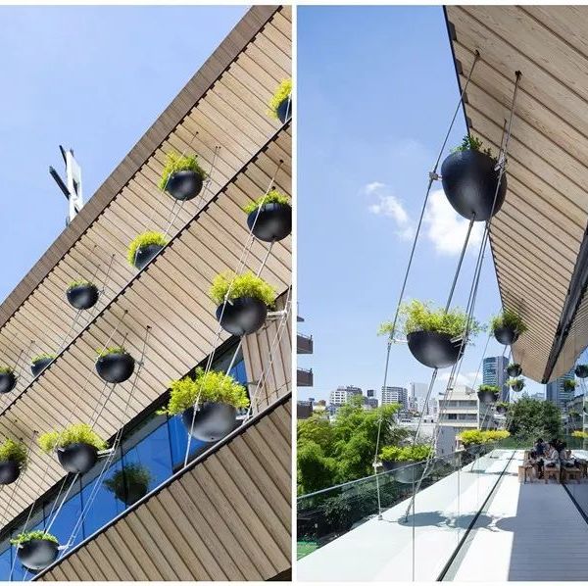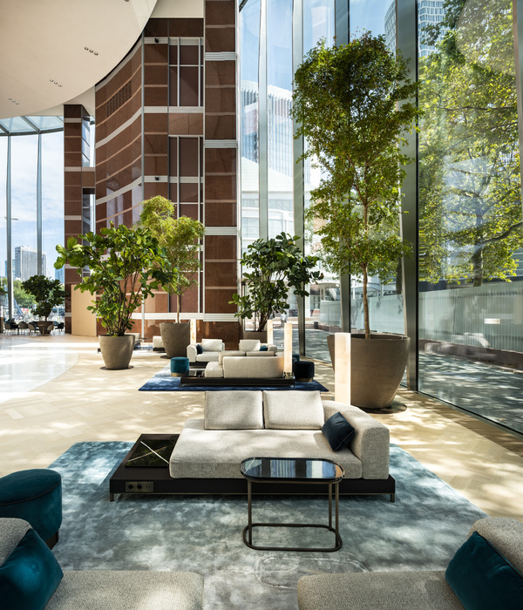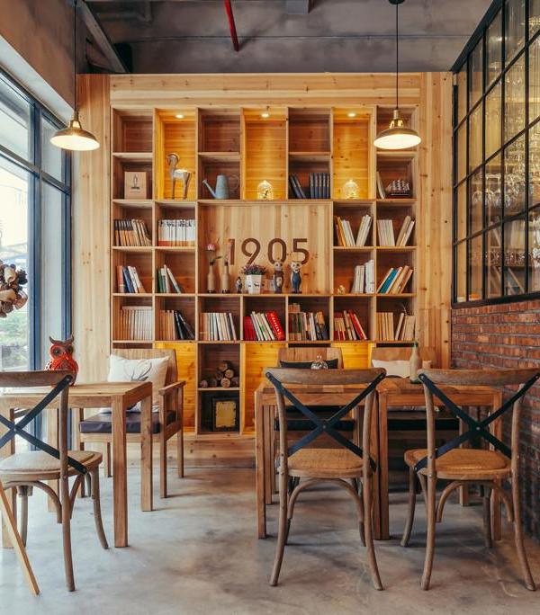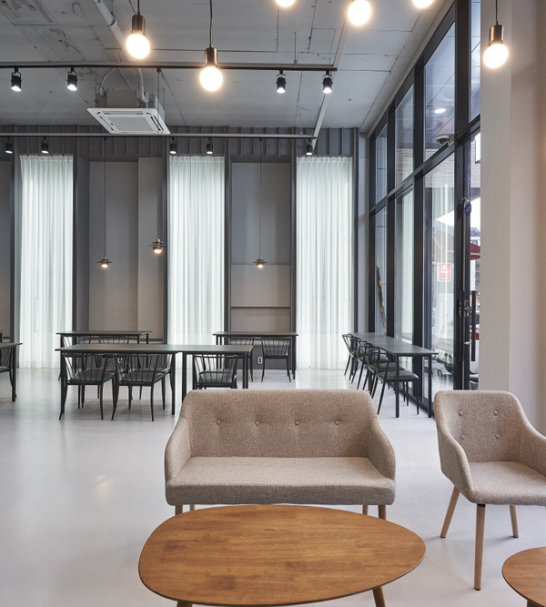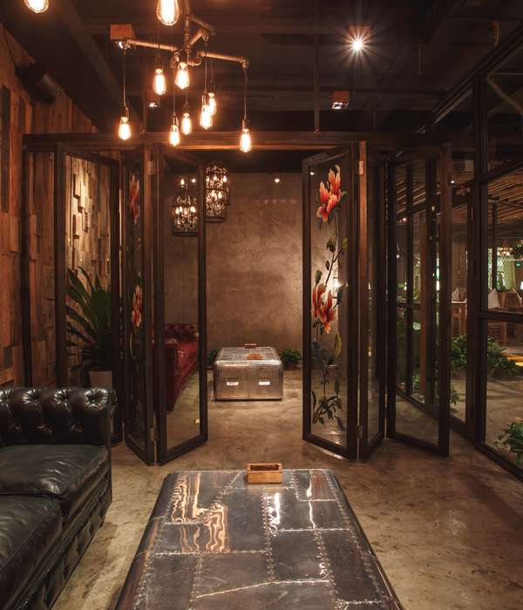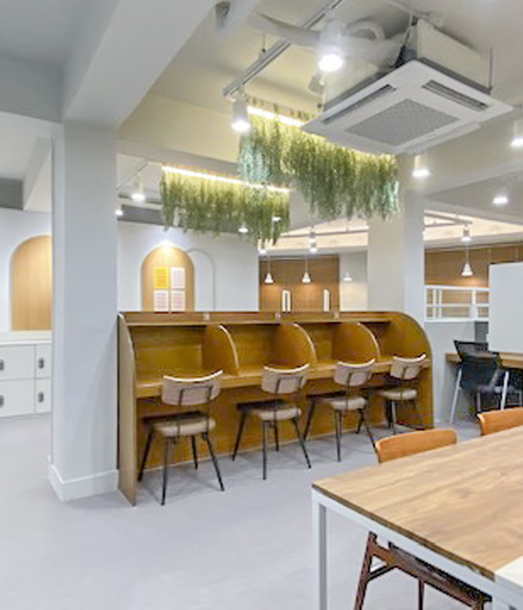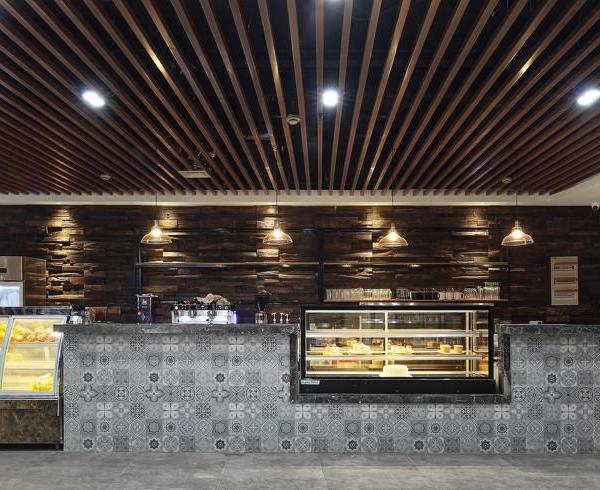- 项目名称:UAN·佑安甜品咖啡
- 设计时间:2021年3月-2021年6月
- 建筑面积:300平米
- 建筑材料:红砖
UAN佑安甜品位于先农大院,先农大院是坐落在天津市和平区的五大道地区的建筑,今河北路与洛阳道交口处,建于1925年,由先农工程股份有限公司工程师、英国人雷德设计。占地4188平方米,建筑面积5355平方米。因该址多为先农公司职员居住,故取名为先农大院,整个大院为里弄式,外为连排式。
Uan Youan dessert is located in Xiannong courtyard. Xiannong courtyard is a building located in the Fifth Avenue area of Heping District, Tianjin. It is located at the intersection of Jinhe North Road and Luoyang Road. It was built in 1925 and designed by Reid, an engineer of Xiannong Engineering Co., Ltd. and an Englishman. It covers an area of 4188 square meters and a construction area of 5355 square meters. Because most of the site is occupied by employees of Xiannong company, it is named Xiannong courtyard. The whole courtyard is Lane style and row style outside.
▼一层空间概览,overview of the 1st floor space ©春田空間設計工作室
楼房采用周边式布置,由单元组成,一层设有会客室厨房。二楼有卧室、卫生间储藏室等。现该楼已历经88个春秋,保持仍然完好。著名银行家谈荔孙、著名医学家吴清源都曾居住过这里。经过7年的科学规划和精心打造,先农大院于2013年10月13日正式对社会开放,这是继民园西里文化创意街区、庆王府精品文化酒店区之后,天津五大道又一处文化底蕴和现代时尚相融合的历史街区。
The building adopts peripheral layout and is composed of units. The first floor is equipped with reception room and kitchen. There are bedrooms, toilets, storage rooms, etc. on the second floor. Now the building has gone through 88 spring and autumn and remains intact. Tan Lishun, a famous banker, and Wu Qingyuan, a famous medical scientist, have all lived here.
▼入口门洞,entrance of the space ©春田空間設計工作室
先农大院是砖木结构,是一般保护等级历史风貌建筑。2006年,采用多项“新技术、新材料、新工艺”,并自主研发应用了专利技术。例如,采用自主研发并申请发明专利保护的“沿砖石砌体的砌筑砂浆缝打孔, 注射以矽烷为主要组分的膏状憎水剂, 憎水剂隔断上升毛细水, 达到修复防潮层的目的”的一种实用微损修复防潮层工艺,通过红外热成像技术及红外光谱方法检测完全能够满足要求,此项技术对于建筑物墙体扰动极小并且可以完全不损伤建筑物外檐墙体原真性,施工周期仅为传统的物理隔离工艺的10%。
Xiannong courtyard is a brick and wood structure with general protection level and historical features. In 2006, a number of “new technologies, new materials and new processes” were adopted, and patented technologies were independently developed and applied. For example, a practical process for repairing the moisture-proof layer with micro damage, which is “drilling along the masonry mortar joint of brick masonry, injecting paste hydrophobic agent with silane as the main component, and blocking the rising capillary water to achieve the purpose of repairing the moisture-proof layer”, which is independently developed and applied for invention patent protection, can fully meet the requirements through infrared thermal imaging technology and infrared spectroscopy, This technology has little disturbance to the building wall, and can not damage the authenticity of the building outer eaves wall at all. The construction period is only 10% of the traditional physical isolation process.
▼一层用餐区,dining space on the 1st floor space ©春田空間設計工作室
对于如今的餐饮来讲,是当今社会环境所带来的新升级的产物。为什么这样说呢,因为人们在解决了基本温饱之后,开始寻觅另一种生活方式。不是为了吃而去吃,也不是为了喝而喝,而是为了吃喝玩甚至独处、交际等等。所以餐饮空间也就变的像一个场合,从一个人到多个人的空间,形成了一个融合性社会聚集地。
For today’s catering, it is the product of new upgrading brought by today’s social environment}! Why do you say that, because after solving the basic food and clothing, people begin to look for another way of life! Not to eat, nor to drink, but to eat, play, or even be alone, socialize and so on! Therefore, the catering space becomes like an occasion, from one person to multiple people, forming an integrated social gathering place!
▼越过吧台看用餐区,view of the dining space ©春田空間設計工作室
▼一层用餐区,dining space on the 1st floor space ©春田空間設計工作室
这个项目分为两层,一层为吧台区、两人位、和四人位包厢,一层的划分主要是考虑到动静分明,二层分为女装集合区域、四人位、和少数的两人位,也是根据功能和动静分明合理安排。
The project is divided into two floors. The first floor is the bar area, two seats and four seats box. The first floor is divided mainly considering the clear movement and static. The second floor is divided into women’s clothing collection area, four seats and a few two seats. It is also reasonably arranged according to the clear function and dynamic and static!
▼靠窗一侧的两人位用餐区,two seats by the window ©春田空間設計工作室
一层吧台手冲区域,依然要让咖啡师与客人之间保留一个交流的平台。餐饮项目的温度即在于此,与每一位客人恰到好处的沟通,才是留住每一位新客人的最好方式。
In the hand washing area of the bar on the first floor, a communication platform should still be reserved between the barista and the guests! The temperature of catering items is here. Proper communication with each guest is the best way to retain each new guest!
▼一层吧台手冲区域,the hand washing area of the bar on the first floor ©春田空間設計工作室
▼吧台区细部,details of the bar ©春田空間設計工作室
空间结构上,因为前面建筑描述所说,墙体在与建筑工程的沟通后,对一些门洞进行了二次改造。让整个空间之间有了交流,也是运用了一些中国园林造景手法,在室内空间框景,让每个视角都变的生动。
In terms of spatial structure, as mentioned in the previous building description, after the communication between the wall and the construction project, some door openings have been reconstructed again! Let the whole space have communication, but also use some Chinese garden landscaping techniques to frame the scenery in the indoor space! Let each perspective become vivid!
▼门洞在室内空间框景,door openings framing the scenery ©春田空間設計工作室
▼透过门洞的视角,views through the door openings ©春田空間設計工作室
▼楼梯通向二层,the stairs leading to the second floor ©春田空間設計工作室
室内装饰材料,这次采用的非常统一。三种材质的比例分布,让空间整体性非常好。防水稻草漆、风化榆木板、玻璃砖这三种材质,在空间里不同作用的分布,让空间呈现即质朴安静,又现代优雅。灯光的色温这次采用了3000k,照度参数也根据每盏灯的功能进行了详细的分析,整个空间的景深有了层次感。也让店里的每一束光都有了自己的作用。
Interior decoration materials are very unified this time! The proportional distribution of the three materials makes the spatial integrity very good. Waterproof straw paint, weathered elm board and glass brick play different roles in the space, making the space simple, quiet, modern and elegant. The color temperature of the light is 3000K this time, and the illumination parameters are analyzed in detail according to the function of each lamp. The depth of field of the whole space has a sense of hierarchy! Also let every beam of light in the store have their own role.
▼从楼梯进入二层,entering the second floor ©春田空間設計工作室
两层的空间都用了大量的植物,植物一直是我在每一个案子中推崇的。因为植物能带给我们的舒适度,是其他事物不能比拟的。人类生于自然,便应与自然共同生长。所以在一楼的吧台下,吧台上,甚至二楼中间我们让出了一个十几个平方的空间来造景,让这些植物环绕我们。看似静态的花草树木,有可能在不经意间就与你对话,让你心动于此。
A lot of plants are used in the space on both floors. Plants have always been respected in every case! Because the comfort that plants can bring us is unmatched by other things! Human beings born in nature should grow together with nature! So under the bar on the first floor, on the bar, and even in the middle of the second floor, we gave up a space of more than ten square meters to create a landscape and let these plants surround us! Seemingly static flowers and trees may inadvertently talk to you, let you move here!
▼女装集合区域,dining spaces on the second floor ©春田空間設計工作室
▼二层用餐区,women’s clothing collection area ©春田空間設計工作室
▼二层二人位,two seats on the second floor ©春田空間設計工作室
▼看向露台,view of the terrace ©春田空間設計工作室
艺术品也出现在了店里每个角落,我们希望这些艺术品的形式,能带给人们更多的休闲品质。沉浸在店里的任何一个人,都能感受到用餐的特别心情。
Works of art have also appeared in every corner of the store. We hope that the form of these works of art can bring people more leisure quality! Anyone immersed in the store can feel the special mood of dining!
▼艺术品细部,details ©春田空間設計工作室
闲暇的时候,来一个下午茶,一个人也罢或两三好友,可以坐在露台上静静的望一望街上的来去匆匆。或许你会觉得生而为城市中的一粒微小,却是如此幸福。
In your spare time, have an afternoon tea. A person or two or three friends can sit on the terrace and quietly look at the coming and going of the street! Perhaps you will feel born as a tiny grain in the city, but it is so happy!
▼首层平面,the 1st floor plan ©春田空間設計工作室
▼二层平面,the 2nd floor plan ©春田空間設計工作室
項目名稱|UAN·佑安甜品咖啡 項目地址|河北路292號,和平區,天津,中國 項目類型|建築,室內設計和景觀 建築師和室內設計師|春田空間設計工作室 設計時間|2021年3月-2021年6月 建築面積|300平米 建築材料|紅磚 室內主材|稻草漆,榆木板,玻璃磚 室內花藝景觀:張鑫銳 FLOWER SEASOM,四喜 XI FLOWER
Project name | UAN. Youan dessert coffee Project address | 292 Hebei Road, Heping District, Tianjin, China Project type | architecture, interior design and landscape Architect and interior designer | Spring space design studio Design time | March 2021 – June 2021 Gross area | 300 sqm Architectural materials | red brick Interiors material | straw paint, elm board, glass brick
{{item.text_origin}}

