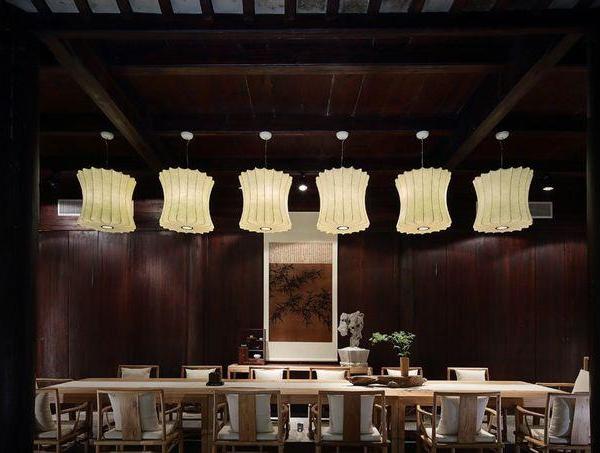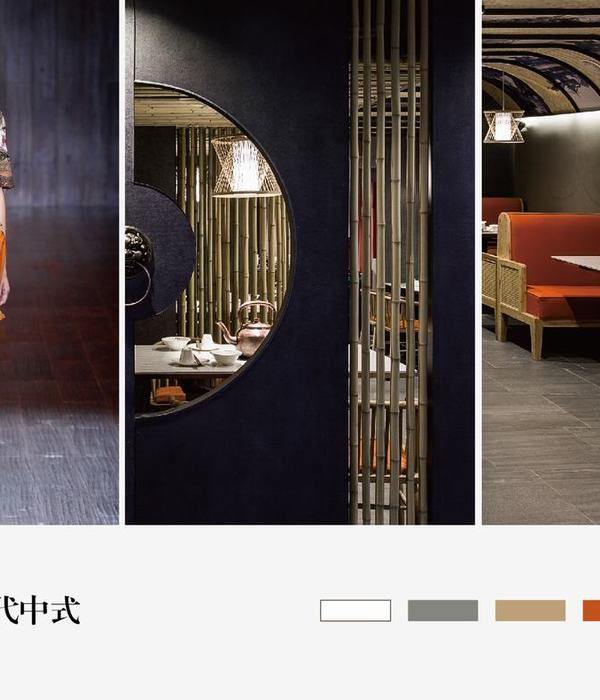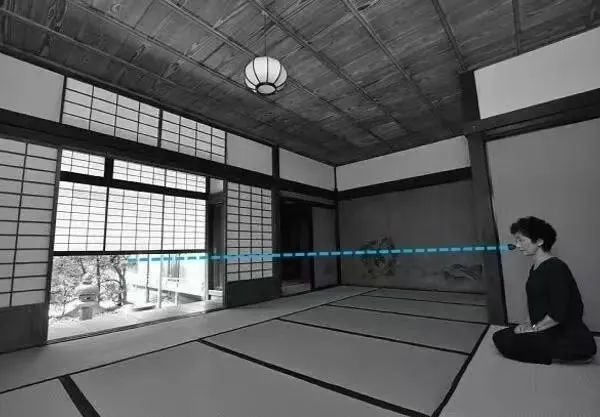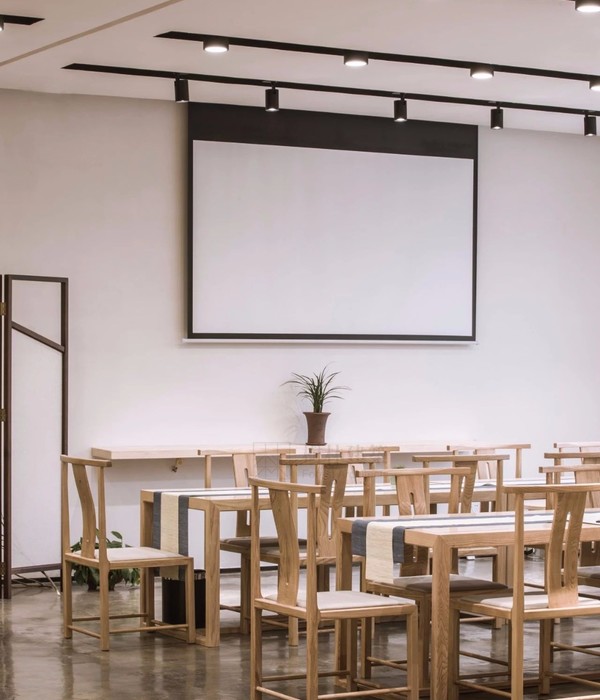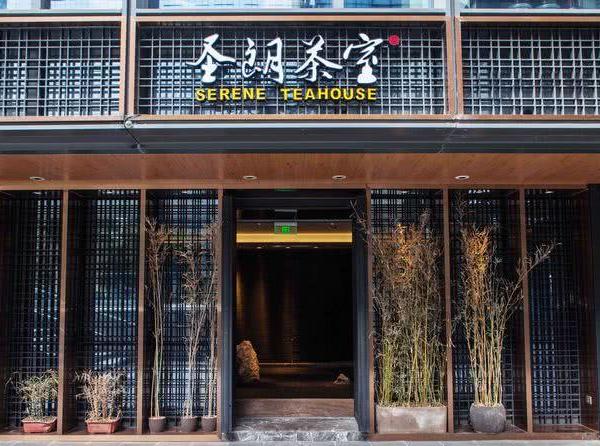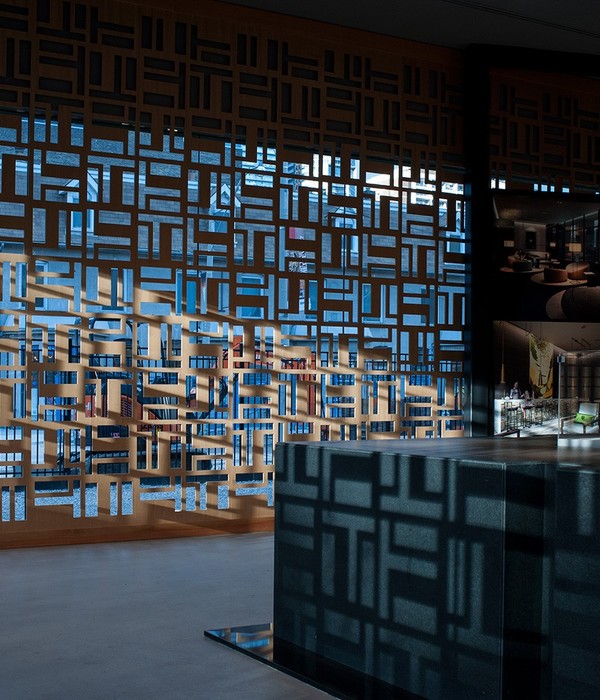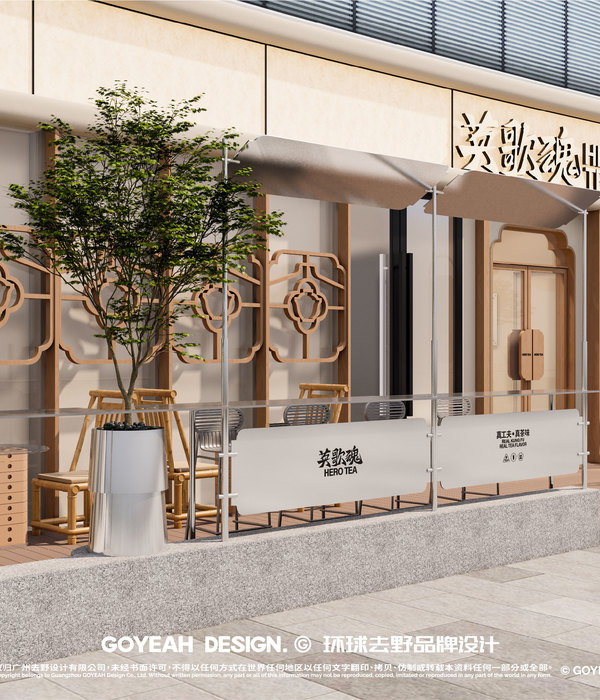Designer:Interior Options
Location:MILTON KEYNES CENTRAL, Milton Keynes, UK; | ;
Project Year:2022
Category:Offices;Community Centres
Through a land swap deal between the YMCA charity, MK council and MKDP (the council's business arm), the charity invested 13 million pounds to demolition their existing 1970s building in the heart of Milton Keynes and build a new 13-storey high-rise block on half of the space.
The building, as well as providing affordable homes for young people, would include conference room facilities, meeting rooms, a nursery, a cafe and space for local businesses. The ground floor level will also offer employment and training opportunities to stimulate social enterprises.
Biophilic Design,
, innovative cladding and reception and cafe.
finished in Deep Cloud Corian® with a backlit logo,
above the door and perspex sneeze guard screen.
Bespoke black screens in an AC lacquered finish with acrylic lined plant boxes for live plants and herbs.
▼项目更多图片
{{item.text_origin}}


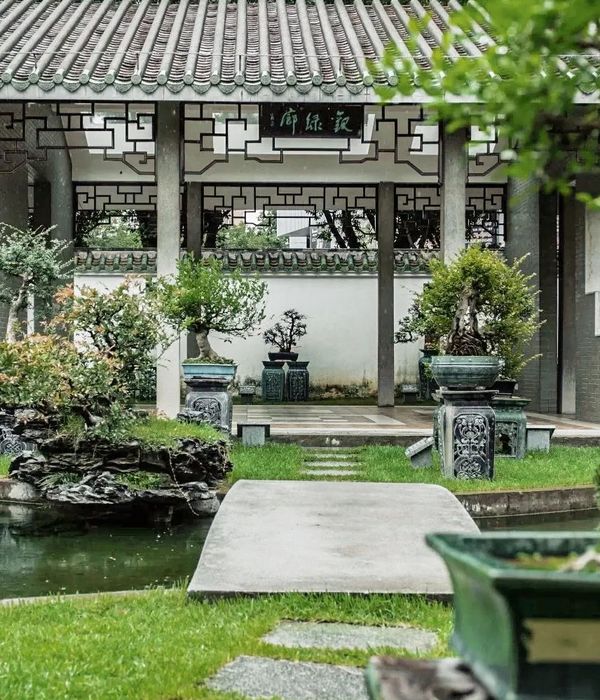
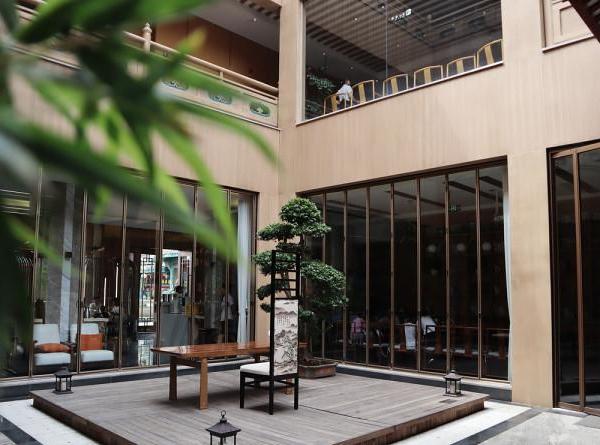
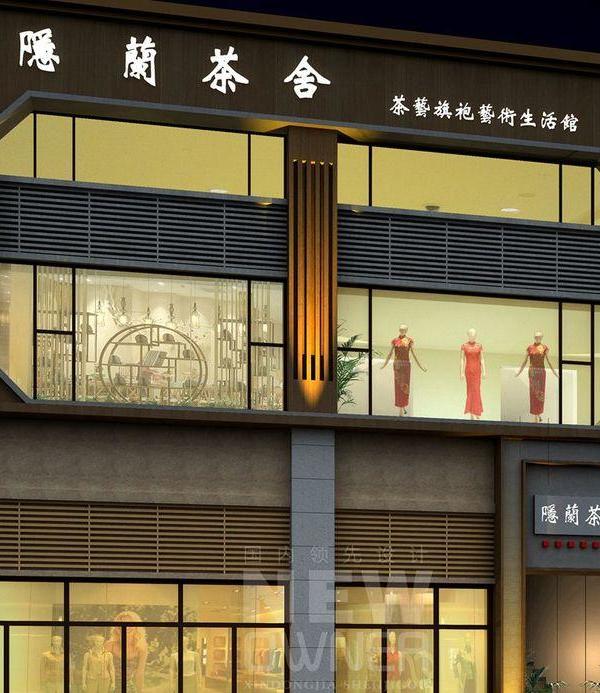
![[商业] 禅悟茶社 [商业] 禅悟茶社](https://public.ff.cn/Uploads/Case/Img/2024-06-17/JPNsQgNzFVksHcyKXvPZkkuAo.jpg-ff_s_1_600_700)
