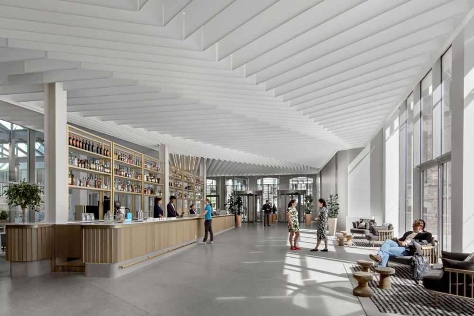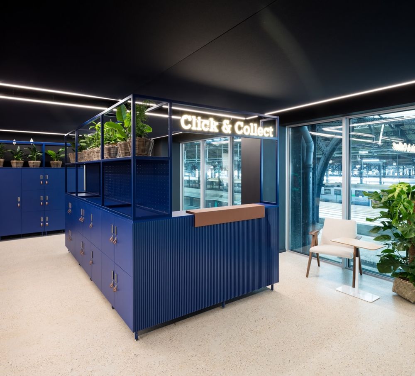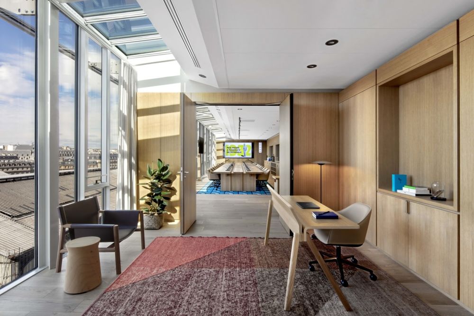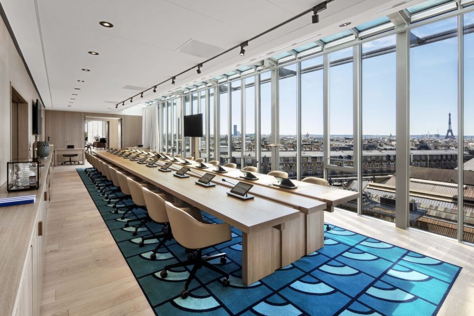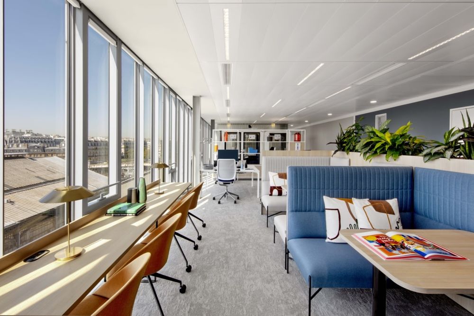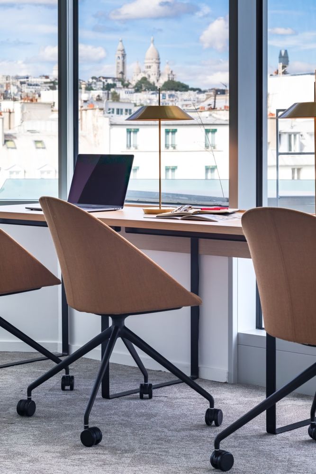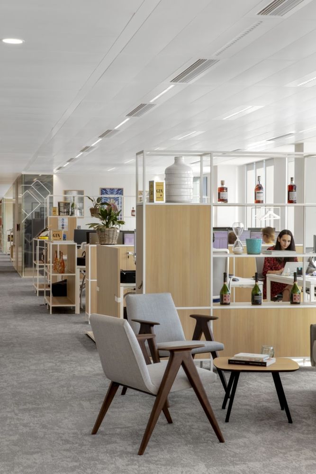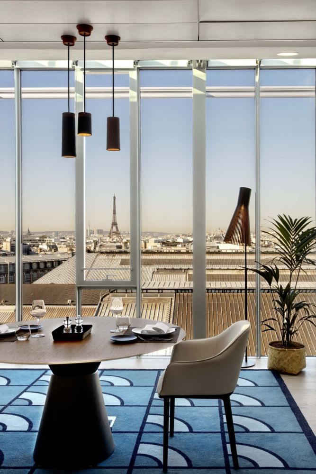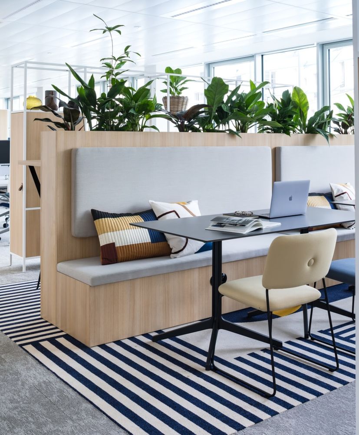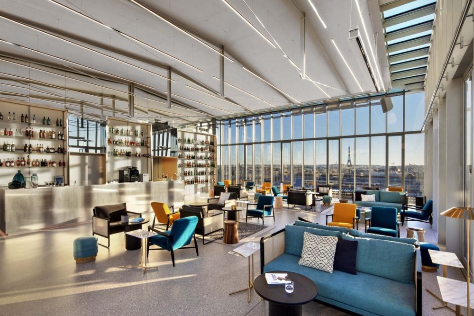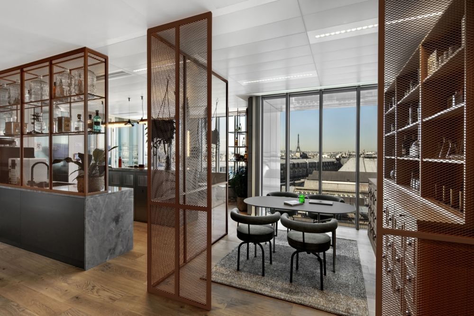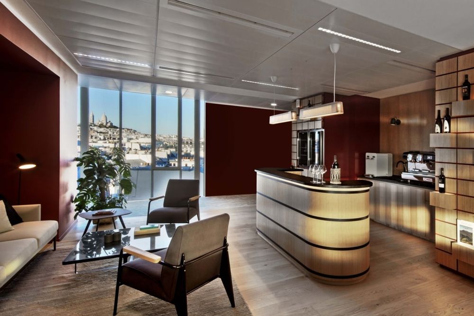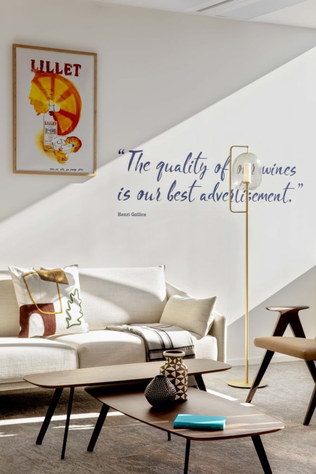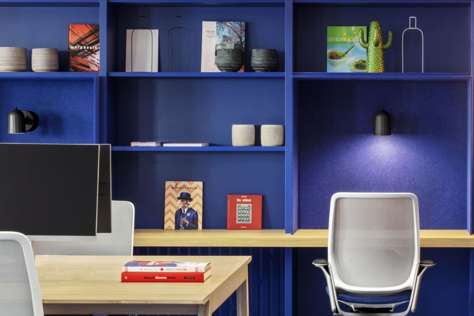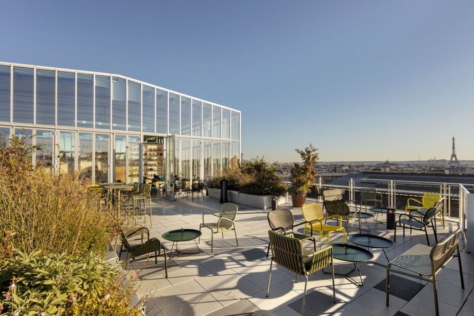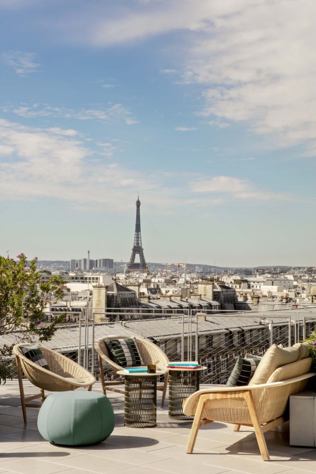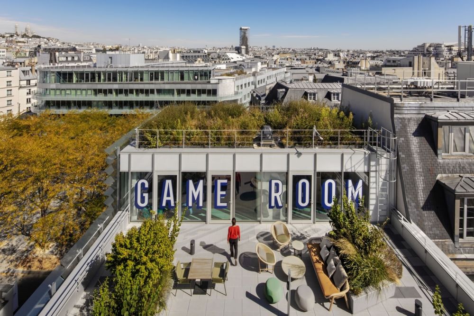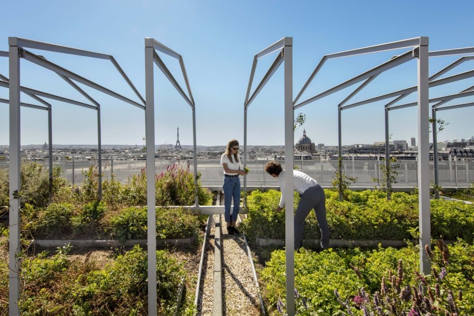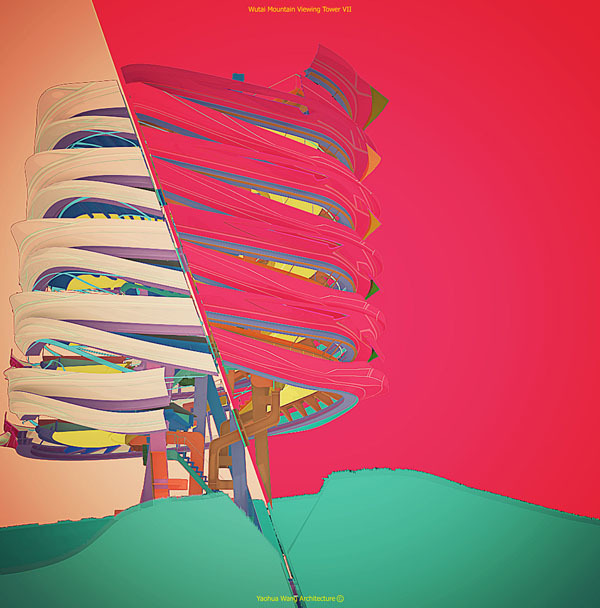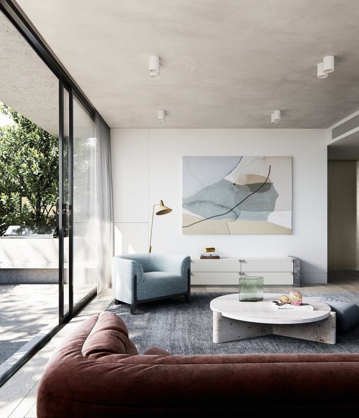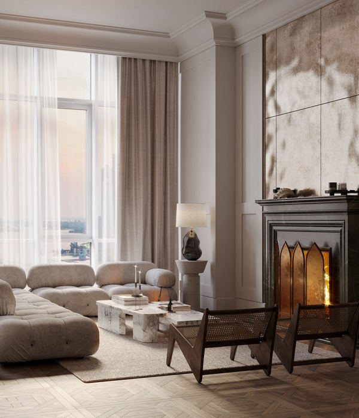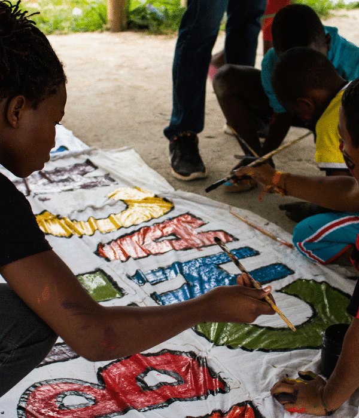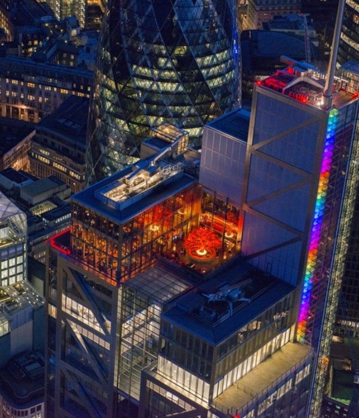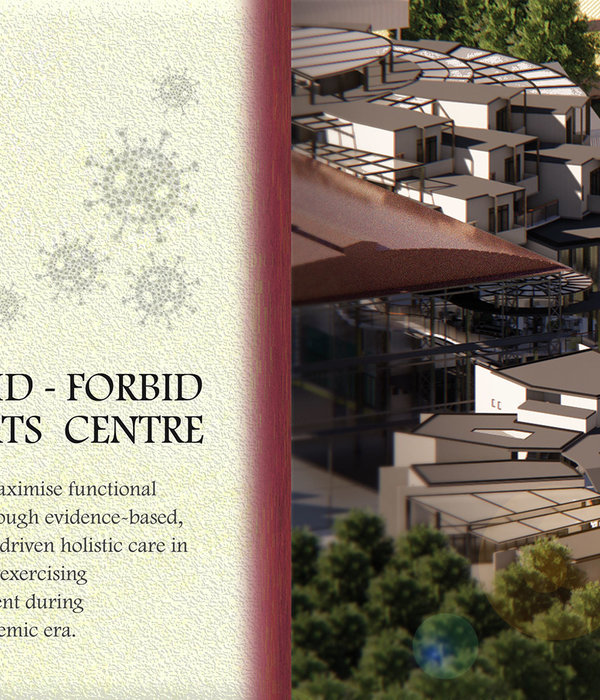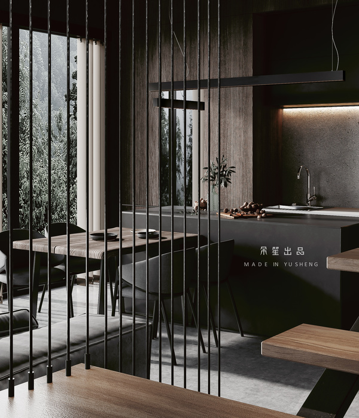巴黎 Pernod Ricard 总部 | 阳光、活力、自然的办公空间
Every detail in the design of Pernod Ricard's Paris headquarters thoughtfully reflects the success of the leading global spirits company and paves a way towards a promising future.
Saguez & Partners communicates a spirit of conviviality in the office design for Pernod Ricard‘s headquarters located in Paris, France.
A World Group, But Terribly French A French success story, Pernod Ricard is today the world’s number two in wines and spirits, thanks to historical company know-how and a portfolio of major brands: Absolut, Ballantine’s, Jameson, Malibu, Mumm and Perrier-Jouët champagnes, Martell cognac, the typically French aperitifs Ricard, Pastis 51, Lillet, Suze…just to name a few. To be in the center of Paris, but open to others. Pernod Ricard is setting up its new world headquarters in the heart of the eighth arrondissement, in the working-class district of Saint-Lazare, located on a pedestrian esplanade. The 900 employees previously spread out over seven different sites embark on The Island, in reference to the Embiez Islands acquired by Paul Ricard in 1958.
Southern Spirit, Natural Light, Sun, Views, Terraces Good architecture is based on natural light, the right orientation of spaces in relation to the sun and unobstructed views to the outside. At Pernod Ricard, we have all three! Get some air, breathe, get away from it all…The Island has 1,200 m2 of half-shaded green terraces capturing the “je ne sais quoi” spirit of the South of France. Circulate people and ideas: a convivial place, it is also a group of collective spaces that promote exchanges, formal and informal meetings. The principle was to create spaces that are easy to identify and appropriate. Like 13 little coves, each floor has its own territory, including a lobby with the identity of its brand(s). Neither black, nor white, nor gray, Saguez & Partners gives pride of place to colors that sing (azure blue, ocher, saffron, Egyptian green, sand beige…); to natural materials (light wood, cane, terracotta, sheer linen, “guinguette” style paneling); and a host of decorative objects.
Moving is Good for Your Health The Island offers varied atmospheres, 2,400 seats and a dozen different working postures to encourage people to move according to their needs throughout the day. 100% of collaborators have no assigned desk (even Alexandre Ricard, CEO). On the other hand, the flex office is carefully thought out, with semi-partitioned desks in a warm open plan space, bathed in natural light and equipped with high-performance acoustics. In addition, there are meeting spaces for making quick decisions while standing or seated, others for making calls without disturbing others, and silent rooms for concentrated work sessions. From the ground floor to the 7th floor, large frescoes adorn the stairs with the aim of encouraging employees to use them rather than the elevators, potential hotbeds of infection. Finally the “office-hotel” concept signals efficient and targeted services to simplify life: a concierge, gym, game room, zen and wellness space by reservation, four restaurants, click & collect, a travel lounge with a shower and a rest area…100% useful services, 0 gadgets.
Useful & Ergonomic Design Through rigorous choices regarding acoustics, lighting, air and light quality, ergonomics, floor plan circulation, and details such as storage or signage, the place is in its construction and in its design both sustainable and serving the uses of each and every employee.
Design: Saguez & Partners
Project Team: Valérie Parenty, Pierre-Olivier Pigeot, Jean-Philippe Cordina, Tancrède Le Pichon, Guillaume Agez, Marine Kempf, Julien Lavirotte, Maud Biancheri, Dominique Neel, Cécile Delahaie, Giacomo Volpe, Marie Anjubault, Charlotte le Gouvello, Arnaud Laly
Photography: Eric Laignel, Frédéric Baron-Morin
19 Images | expand for additional detail
