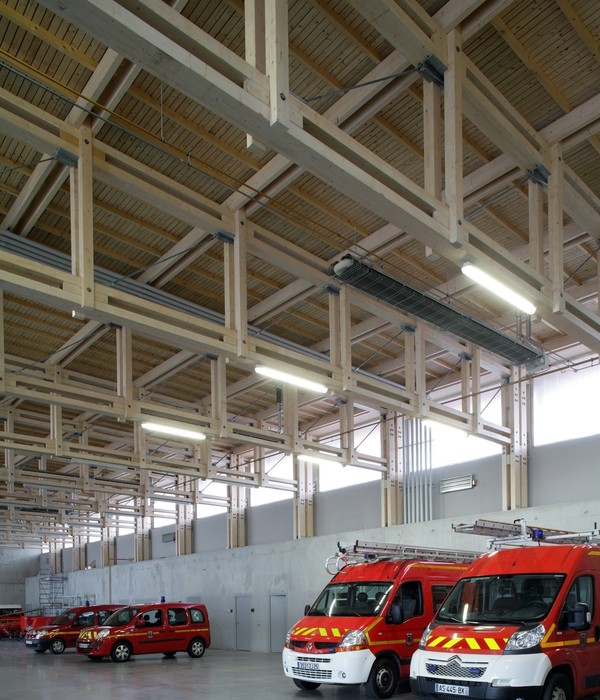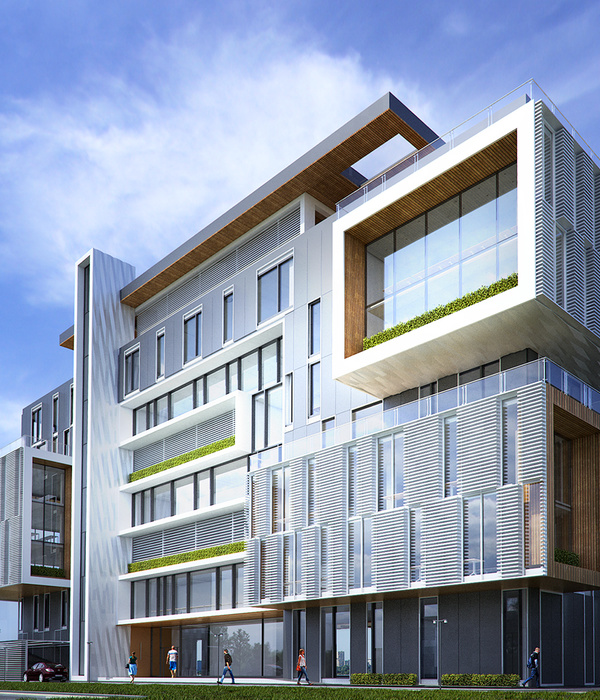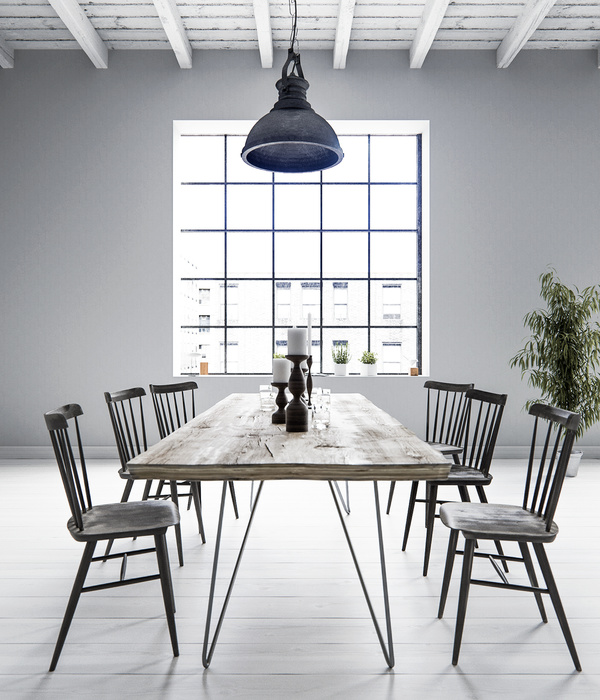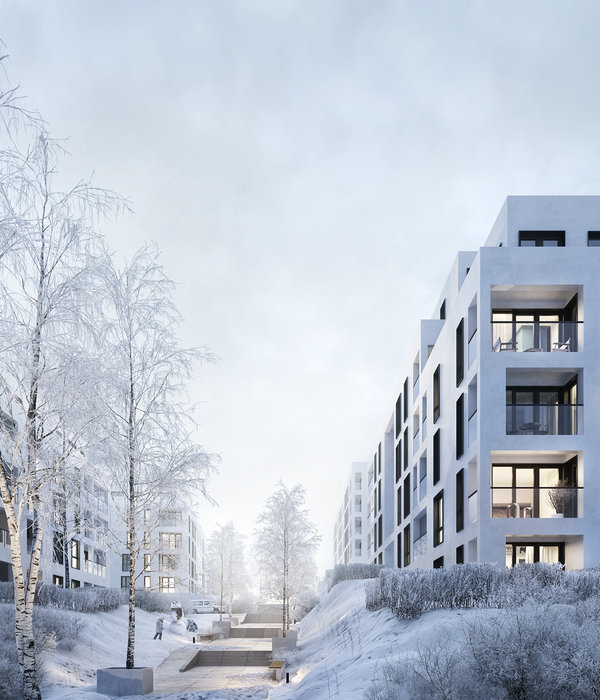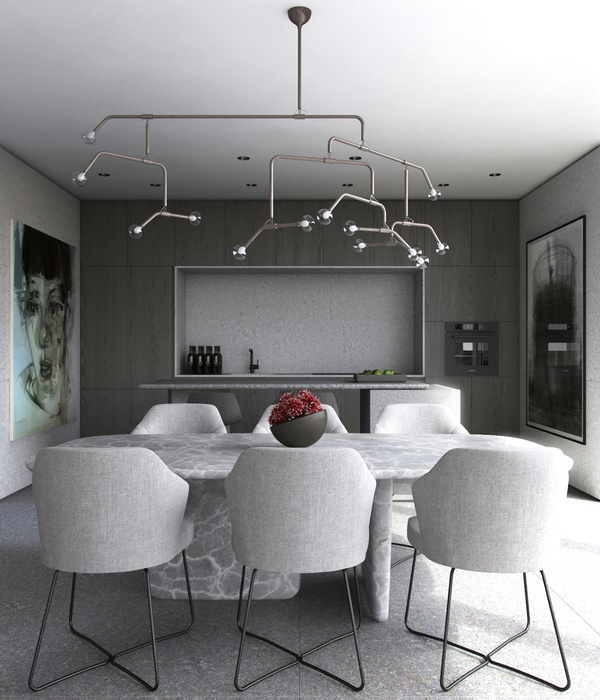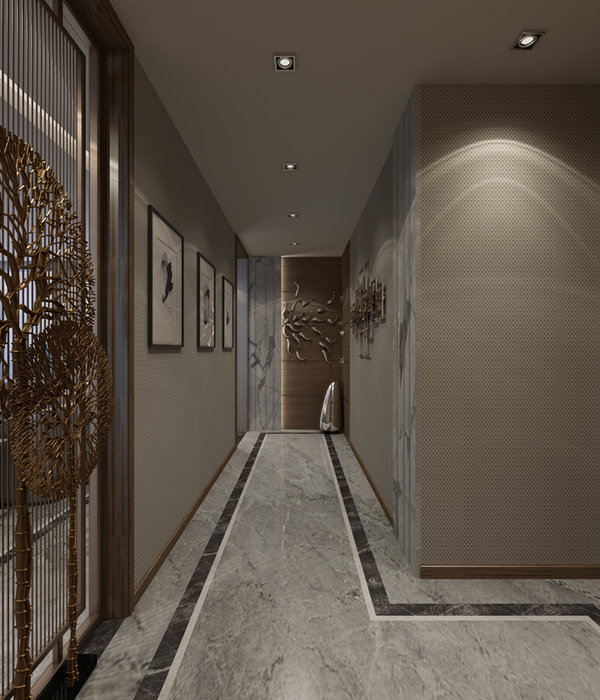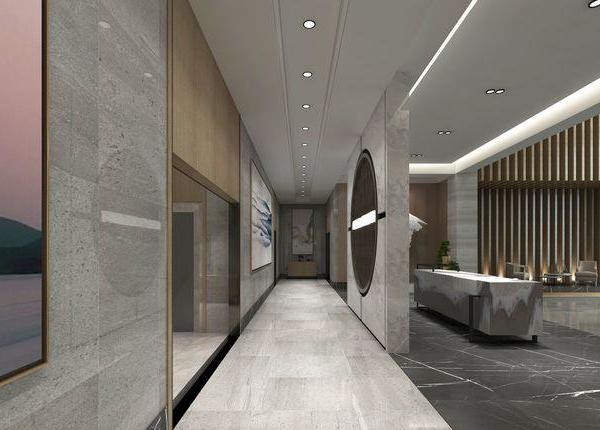Uruguay Sierra Ballena
设计方:AFRa
位置:乌拉圭
分类:居住建筑
内容:实景照片
结构工程:Magnone Pollio ingenieros civiles
图片:25张
摄影师:Federico Kulekdjian
我们在描述中体现了这个项目的两个理念:首先,它是一栋位于悬崖上的编码调节建筑物,同时它还位于海滨,这与我们的想法相悖:在城市结构和大海之间创造一个连续的滨海区的策略在这里是不合适的。因为不像以前的案子,如果在这样的城市结构中,即位于公共街道和大海之间,使用相同的策略将使绝妙的风景被建筑物阻挡住,这些风景是一个公众的遗产。联系到场址的合法性问题使我们质疑编码的合法性,冒险的投资商们要求改变建筑规则,不是为了使指标最大化,而是要在场址上为建筑物选取最好的建筑位置,这是我们认为危害较小的选择。
当我们接受这种新的要求时,建筑项目的决定应该显示出场址的大小及情况,在这样的理念下,自然、地形或者说场址从最深层的感觉上说是第
一建
筑而不是建筑物本身。住宅的系统是按照悬崖的逻辑来创造空间的,岩土和构造屋顶之间的空间恢复了早已存在的植被条件。项目中针对规模所做的任何决定都应该优先考虑地形元素,以便增强参考人类尺度的可能性:元素的比例来自于维度,一扇门或一扇窗的材料韵律都能改变规模,并使人和光线通过。
译者:蝈蝈
The project had two ideas shown in this presentation;Firstly, the code regulating construction in the cliff, is the same that regulates construction on the sea front, which we understood was wrong: strategies to avoid creating a continuous seafront between the urban fabric and the sea was not recommended here, given that the urban fabric, unlike in the previous case, is between the public street and the sea, and using the same strategies could lead to blocking the wonderful view, a public heritage.Going behind the legitimacy of the site made us question the lawfulness of the code, risking investors when asking for a change in the rules not to maximize indicators but to go after the best conditions for construction in the site which we understood as less harmful.
Once we obtained this new condition, the decisions of the building project should reveal the size and condition of the site, in this idea of nature, geography, or place, in its deepest sense, as the first architecture.The system of dwellings was intended as the creation of spaces in the logic of the cliff, between rock soil and a tectonic ceiling that retrieves the pre-existing vegetal condition.Any decision of scale in the project should prioritize the elements suggested by the landscape at the possibility of highlighting references to the human scale: the proportions of the elements come from that dimension, and a door or window are material rhythm alterations of that scale beyond letting people or light through.
乌拉圭西拉鲸鱼房外部实景图
乌拉圭西拉鲸鱼房外部道路实景图
乌拉圭西拉鲸鱼房局部实景图
乌拉圭西拉鲸鱼房外部局部实景图
乌拉圭西拉鲸鱼房平面图
乌拉圭西拉鲸鱼房分析图
乌拉圭西拉鲸鱼房剖面图
乌拉圭西拉鲸鱼房立面图
{{item.text_origin}}

