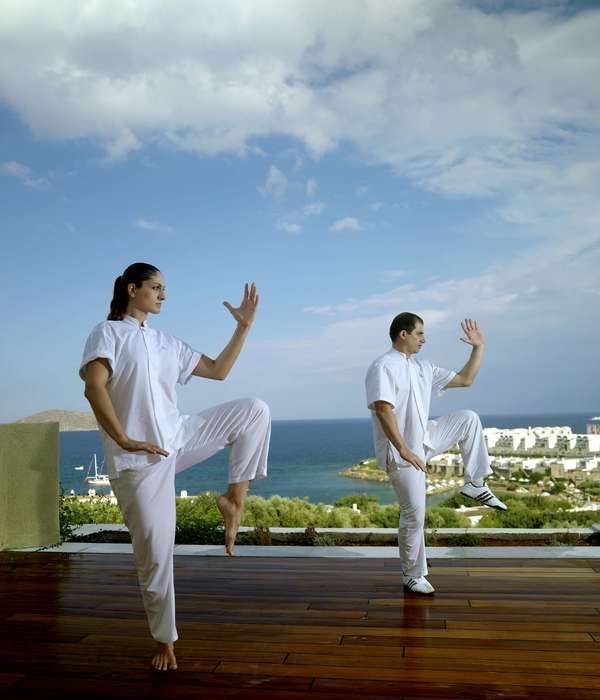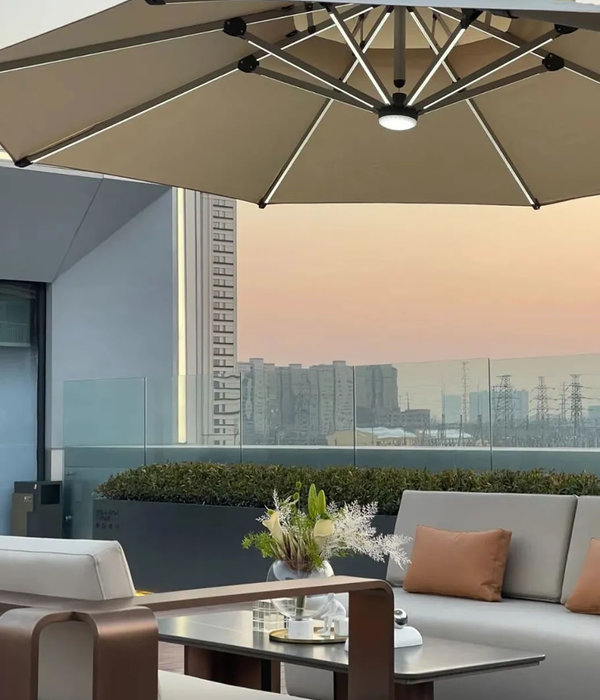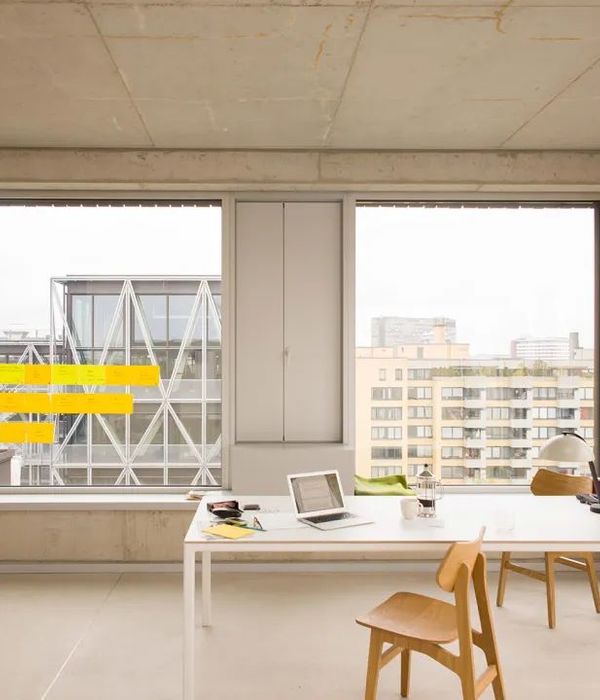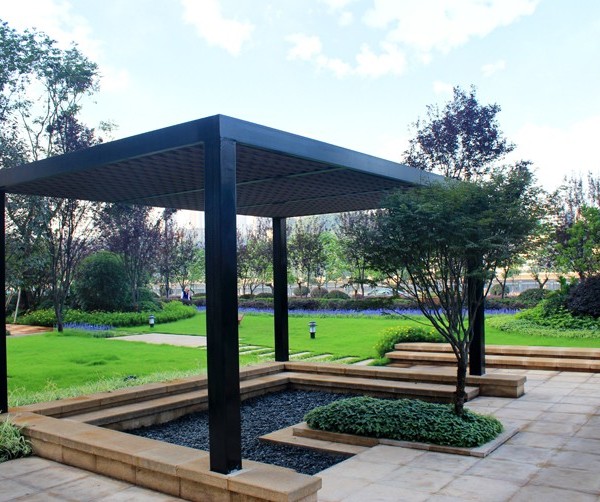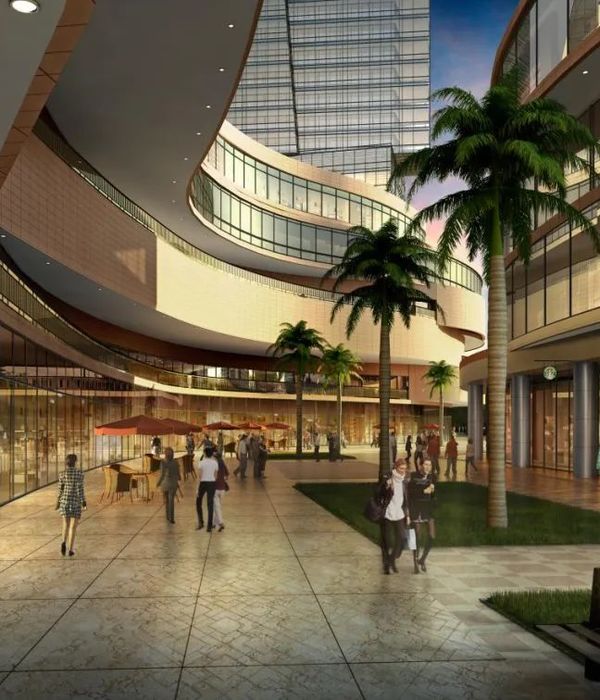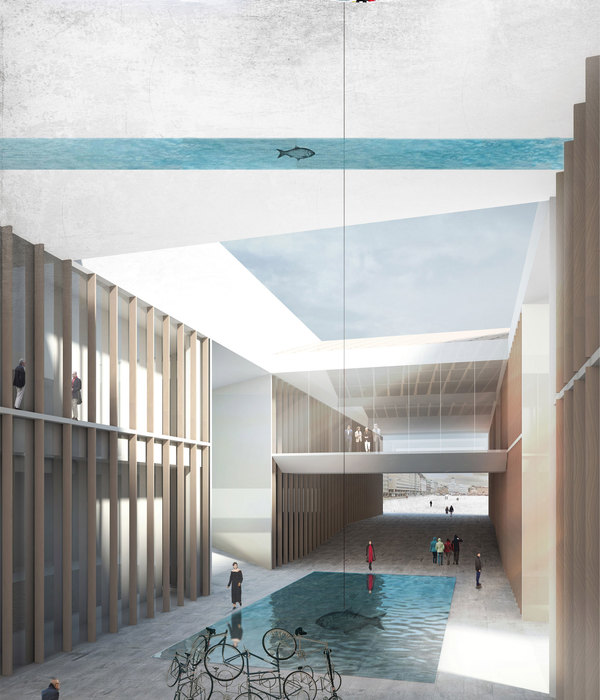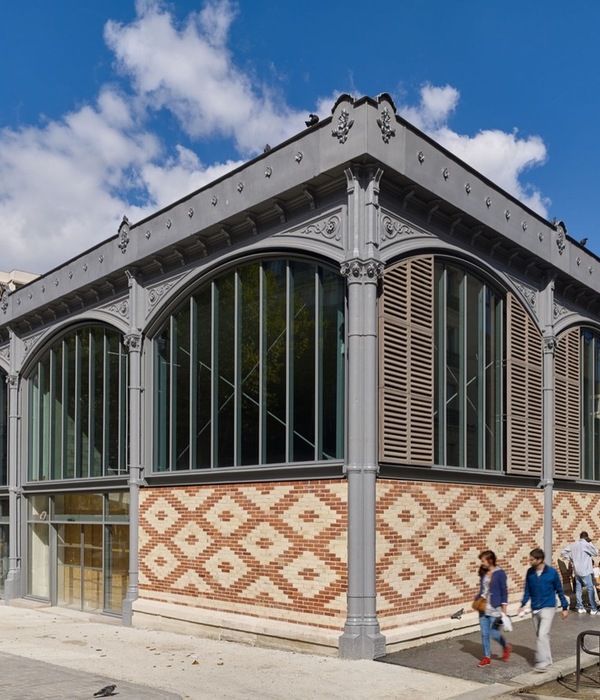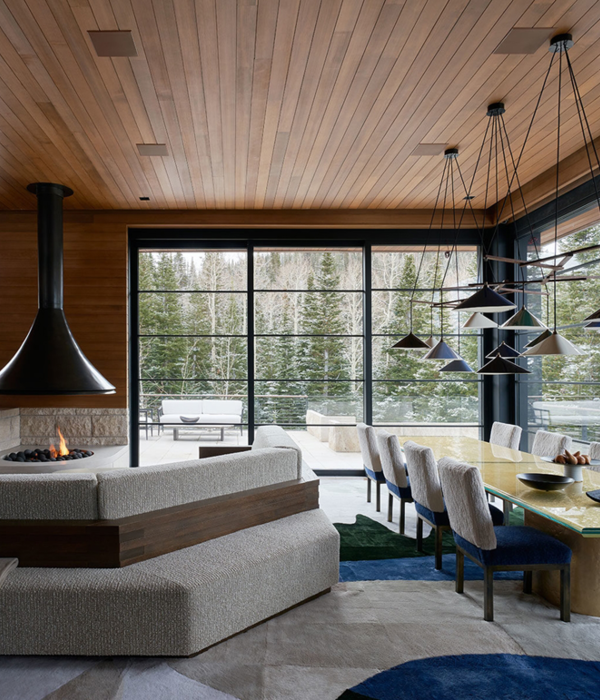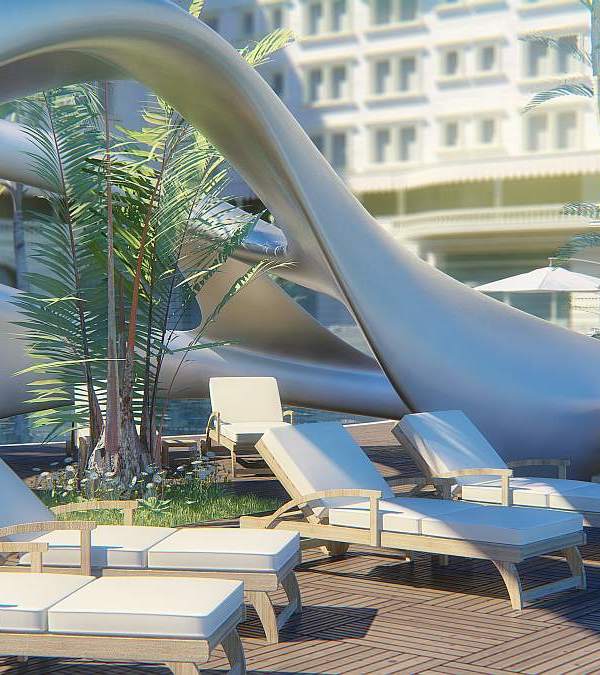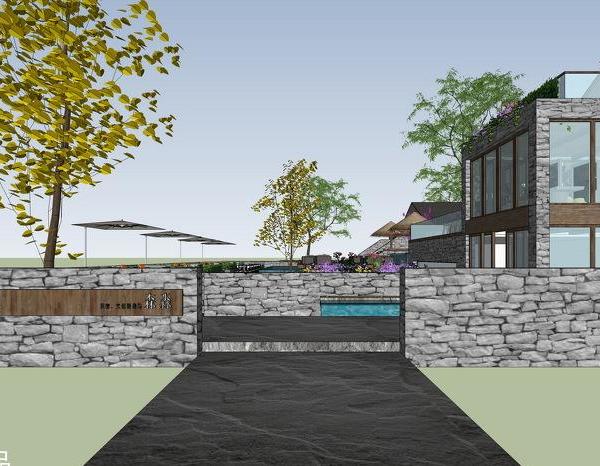Jakarta Indonesia office building
设计方:Chrystalline Architect
位置:印度尼西亚 雅加达
分类:办公建筑
内容:实景照片
图片来源:William Kalengkongan
项目规模:2000平方米
图片:52张
这栋翻新的办公楼名为Ampera Six,新的公司接管办公楼后,对这里进行了重新设计,塑造了崭新的办公楼形象。为了满足日常活动需求,大楼新建了会议室、培训室、健身房、储藏室、屋顶花园、按摩浴缸和餐厅等设施。对建筑师来说,要想把办公楼建成当地新的地标性建筑,是一项挑战。大楼的概念设计阶段较短,建筑师注重大楼的实用性设计,易于维护,风格比较典雅。大楼共有四层,底层为餐厅和仓库,一层和二层是办公区,有会议室、培训室、体育馆和储藏室。三层是屋顶花园,带有按摩浴缸,还有休息室,可以举办私人活动。
办公楼的墙壁采用混凝土建造,上面有夹层玻璃,采光很好,自然光线充足,利于节能。天花板的设计比较开放,安装了高性能的机械电气管道,布局有序,很有设计感。楼内还有悬臂式楼梯,在钢梁的外部有天然实木的包层,用钢丝作为扶手,周围还有防爆灯具,起到点缀的效果。办公大楼朝西而建,外观有防晒层,减少了热辐射。大楼的周围是不锈钢结构,易于维护,使用的建材自净能力很强,下雨的话,可以自动清洗,能够防风防雨。大楼的外观可以移动,富有动感。外部的横梁结构能直接通向屋顶花园,还可充当紧急坡道。
屋顶花园有木制百叶窗,比较遮阳,为工作人员提供了活动平台。
译者: Odette
From the architect. Ampera Six is a refurbishment office building. As the new company took over it, they decided to renovate it to create a brand new image for the office and also in order to suit their daily activity by added some facilities such as conference room, training room, gymnasium, pantry, rooftop garden, Jacuzzi and restaurant.
It’s a challenge for us to create a new landmark for this area in consideration of the time given for concept design phase is too short, then we decided to have a design which is functional, low maintenance, an office with industrial look and yet an elegance ambiance.Constructed four stories high, with ground floor designed for restaurant and warehouse, the first and second floor are built for office area include conference room, training room, gymnasium and pantry, and third story is the roof garden with Jacuzzi, lounge that can be used for a private event.
Concrete exposed is chosen as the wall treatment in most of the building combined with laminated clear glass, which give lots of sunlight in during daytime so that can help saving energy. We also apply an open ceiling concept which show the art of mechanical electrical plumbing installation that is well organized and give more industrial look for the office itself.The main cantilever staircase is constructed with steel beam that is covered by natural solid wood. The steel wire that is installed between the staircase acts as the handrail and for the lighting we put some anti explosive lamps as an accent.
Since this office building is facing west, we design a secondary skin to buffer the striking heat from the sun but yet still have enough sunlight for daytime activity. This secondary skin itself has to be a low maintenance item since this office building is in high traffic area, so the round stainless steel is the best choice. The material is tested weatherproof and when it’s raining, it’s automatically being cleansed. This skin also can move not by machine power but only from the movement of the wind thus it gives the office a dynamic façade. The beam structure of this secondary skin is also used as an emergency ramp and direct access to roof garden.At roof garden, we use wooden louver to give shades from direct sunlight and natural stonechippings at the back wall for continuous wall treatment from first floor to roof garden.
印度尼西亚雅加达办公楼外部图
印度尼西亚雅加达办公楼
印度尼西亚雅加达办公楼图解
{{item.text_origin}}

