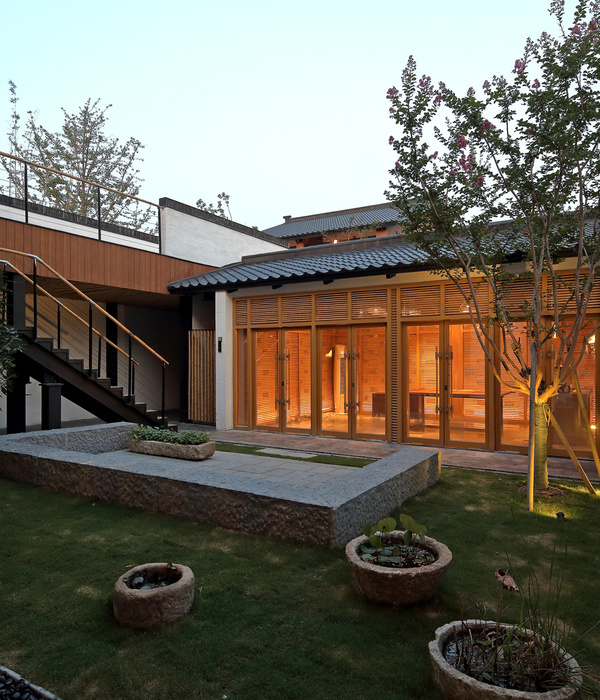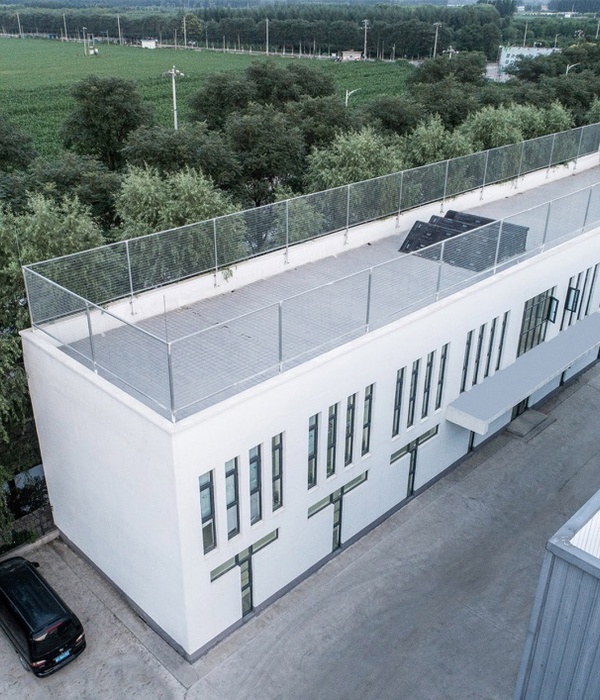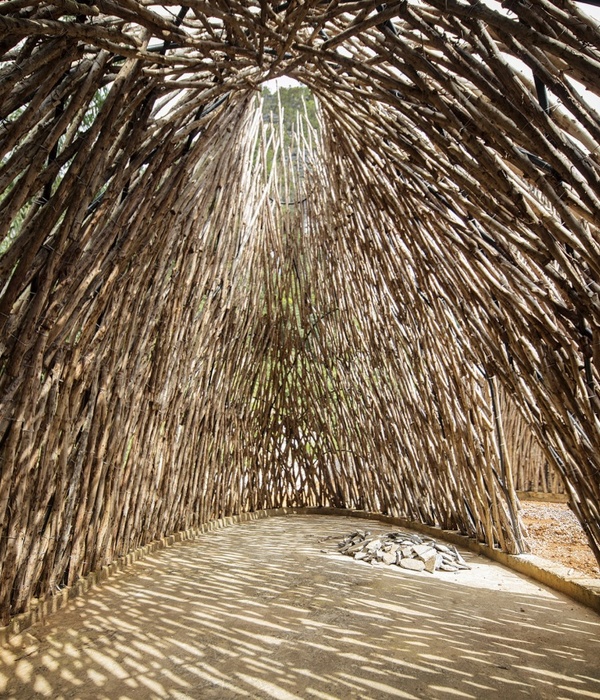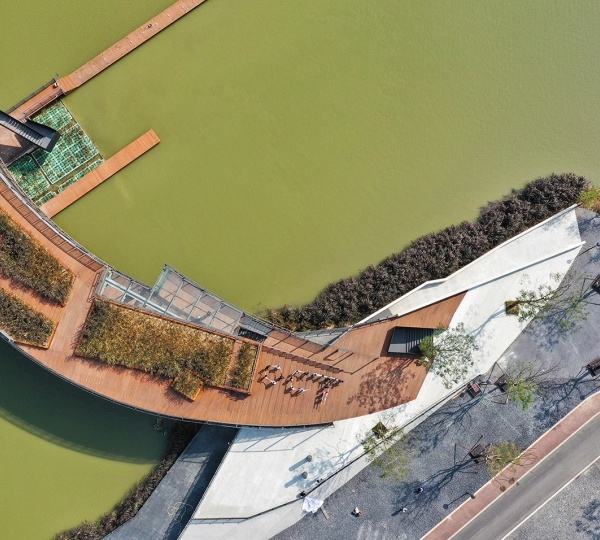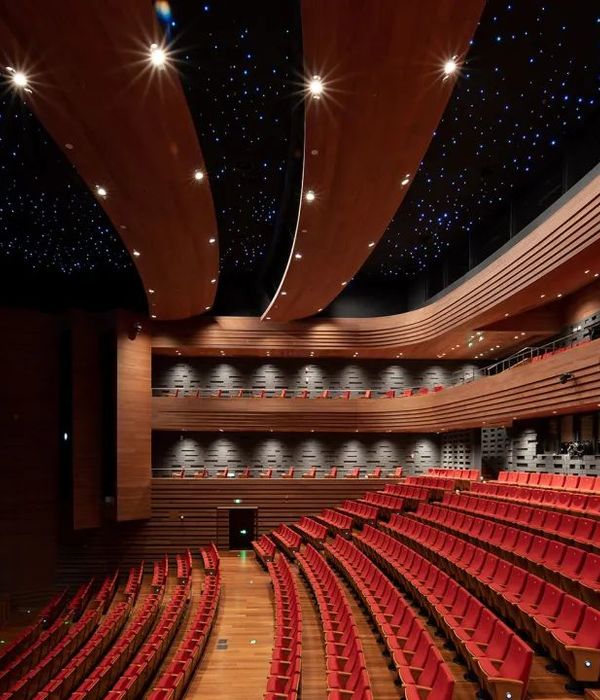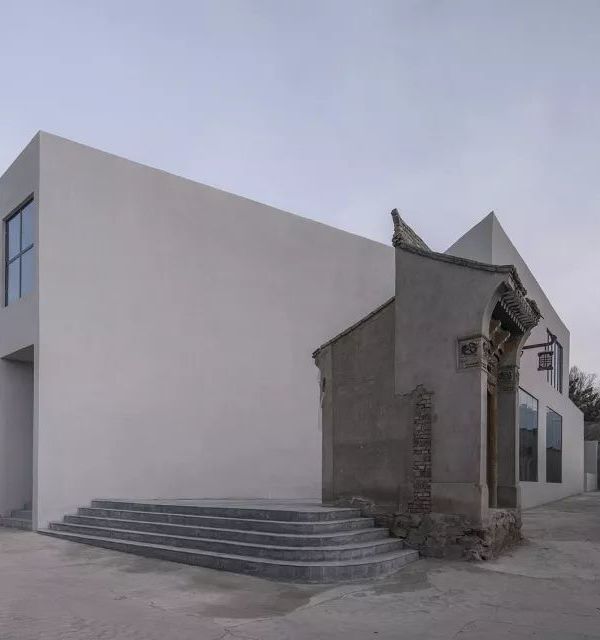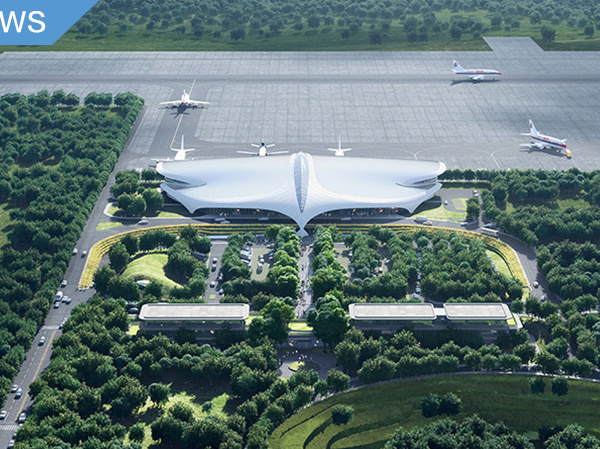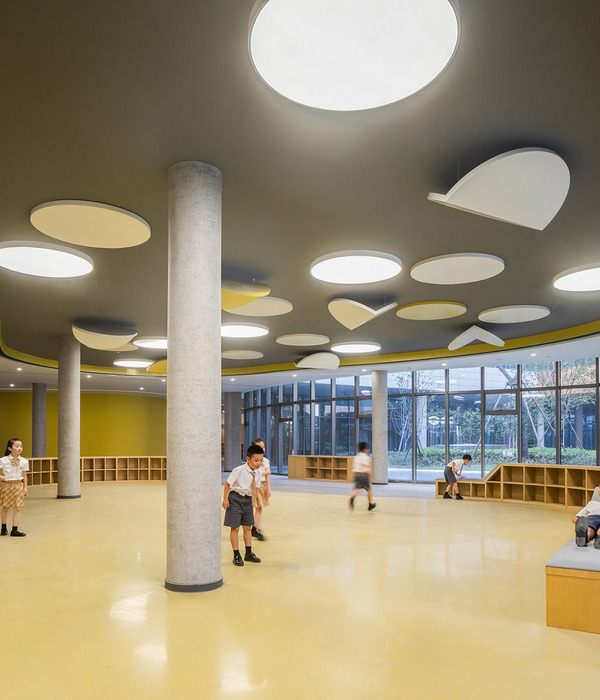毗连庭 / 七月合作社 | 融合古今建筑风格的庭院景观设计
- 项目名称:毗连庭
- 业主单位:深圳正中集团
- 项目地点:深圳市南山区科兴科学园
- 设计团队:康恒,陶大镛,陈阳,曾亚卿,叶钊
- 施工时间:2019.08
- 竣工时间:2020.08
- 项目摄影:陈颢
七月合作社:项目位于深圳市南山区核心地带,多栋现代高层大楼的围绕下,飞来一座古建造幻景。周边围绕集办公,商业,休闲为一体的多功能广场,建筑部分为一座具有历史文化的清代建筑,保留其建筑外立面及室内装饰,搬运至城市中心区域,并打造成一座具有多样功能及举办各类文化活动的场所。
July Cooperative Company: Adjoin Garden, with an ancient architectural illusion, is located in the heart of Nanshan District, Shenzhen. Surrounded by modern high-rise buildings, it is situated on a multifunctional plaza integrating office, commerce, and leisure functions. The architectural part is a historic Qing Dynasty building with rich cultural meaning. The original facade and interior decoration of the building were preserved and moved to the city center, becoming a multifunctional site for various cultural activities.
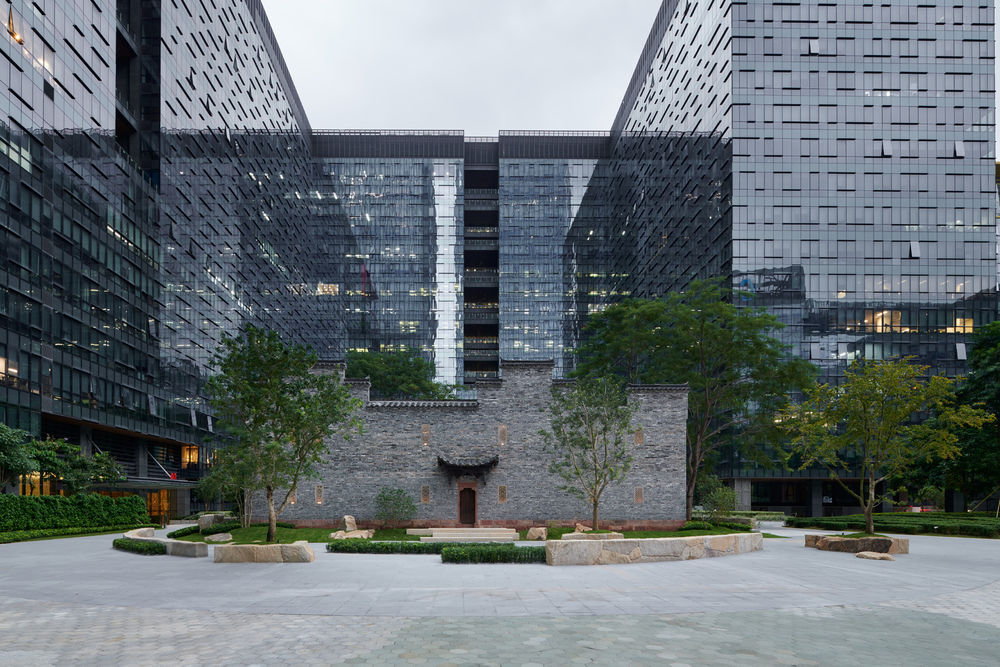
古建筑位于江西九江原址图片。“大夫第”是古代文官居住的府邸,属清代康熙年间的徽派建筑,至今已三百多年历史。
Photo of the original architecture located in Jiangxi Province Jiujiang City. “Daifudi”was the residence of civil officials in ancient times. It features the Huizhou Architecture style which was prevalent during the Kangxi period of the Qing Dynasty dating back more than 300 years.
▼原址现场图片 The scene photos
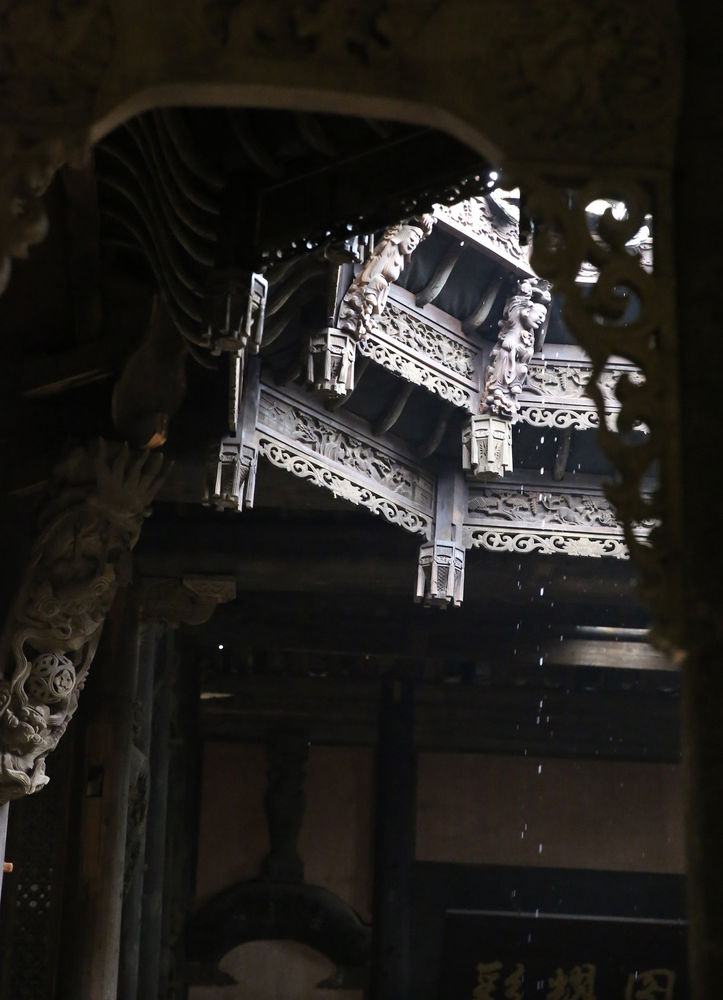
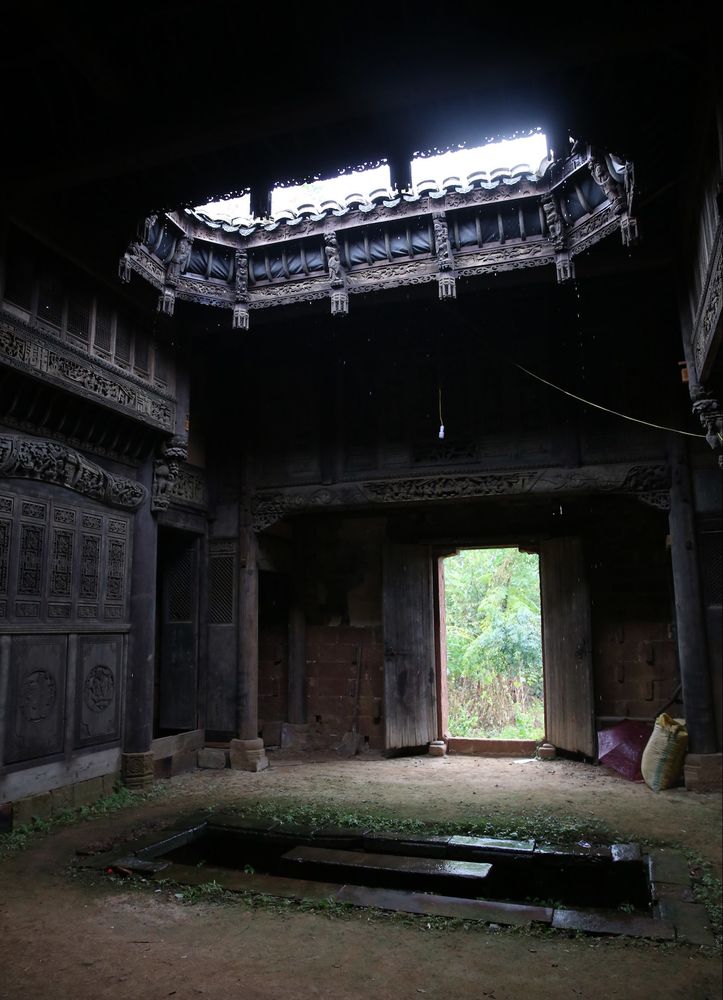
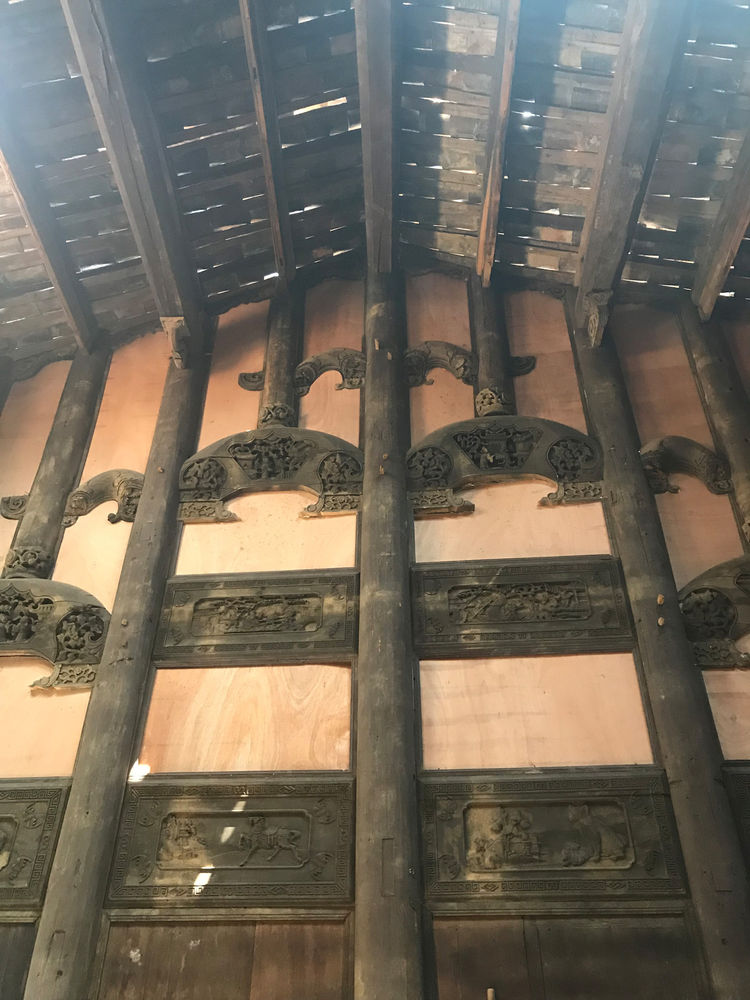
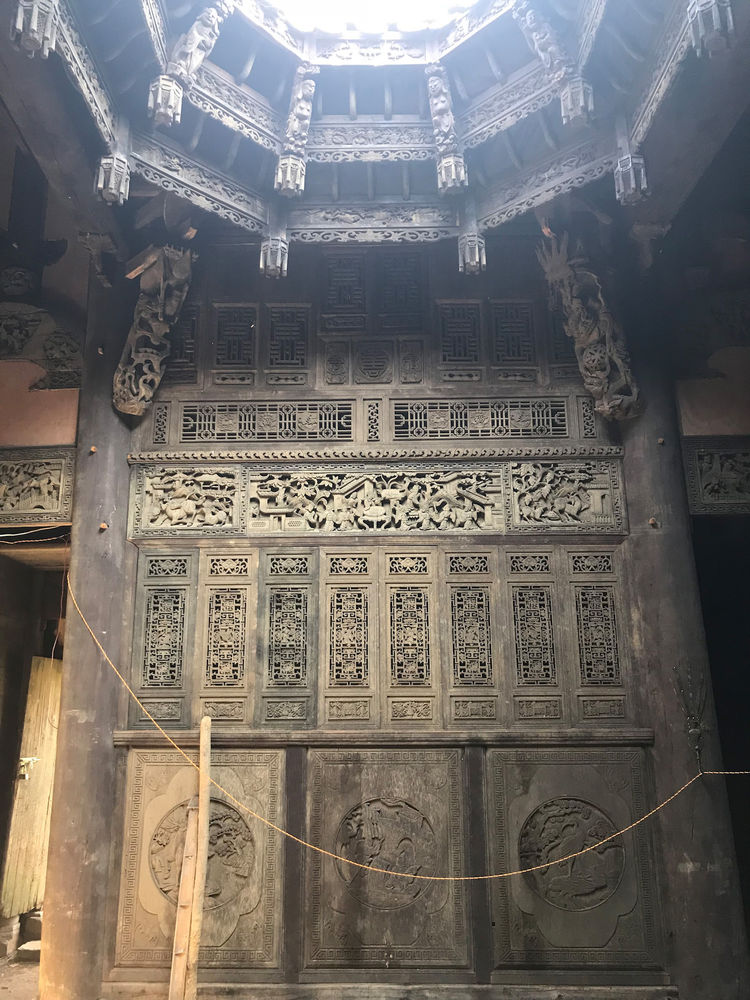
古建筑的一砖一瓦、一石一木皆按原样拆解、复原,占地约 258㎡。此建筑为砖木结构,以飞檐峭壁、青砖黛瓦和马头墙为特点。将清代古建筑移动至现代环境中,外观与气质现状商业环境中都较为突兀,景观在设计上需考虑融合古建筑与现代商业环境之间的气氛差异;同时呼应建筑的功能设定,设计相对应的景观形式与空间氛围。
The bricks, tiles, stones, and woods of the ancient buildings were disassembled and restored as they were, covering an area of about 258 square meters. This building has a brick and wood structure, featuring cornice cliffs, blue bricks, black tiles, and horse-head walls.
When designing the landscape, we have to consider the differences in the atmosphere between the ancient buildings and the modern commercial environment; moreover, the design should also echo the functions of the building, creating a corresponding landscape form and space. Doing so can be challenging since there is sharp contrast between the ancient building and the towering modern high-rises.
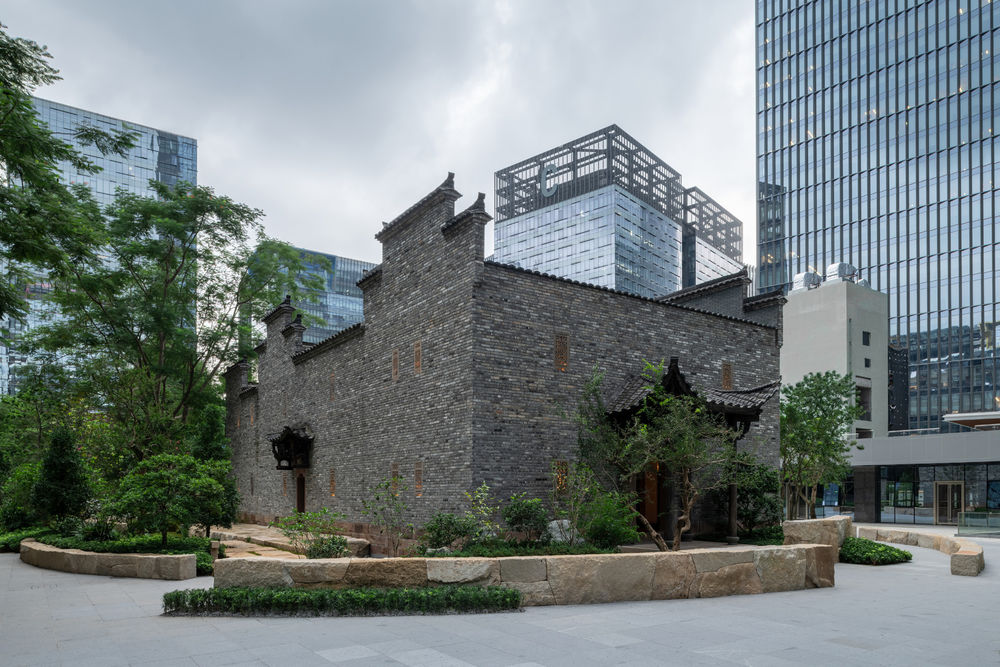
设计师提取涟漪的扩散形式,和弧形曲线元素,用不同景观材质表现在庭院空间之中。同时也是将文化发散具象化,形成分层、散开、过渡的景观效果,融合古建筑与现代商业环境之间的气氛差异。根据建筑与场地的特点,对空间进行重新规划,将涟漪扩散的形态运用在景观平面上,营造出层层渐进空间感受。
The designer carefully studied the form of ripples and displayed the curvature in the courtyard by utilizing different landscape materials. At the same time the design embodies the divergence of culture, forming a layered, spreading, and transitional landscape effect, balancing the atmospheric difference between ancient buildings and modern commercial environments.
Based on the characteristics of the architecture and the site, the space was reorganized and applied the rippling form on to the landscape, creating a gradual spatial effect.
▼设计元素提取涟漪的曲线,结合展示平台概念 Design elements inspired by the curves of a ripple, combined with the concept of the display platform.


将古建筑视为文化展品,景观环境则提供展示平台。结合展示台的概念,在景观空间里运用设置相互呼应的平台区域的手法,强调出庭院空间里的观景仪式感。由于古建筑四周缺少从室内直接进行观景的窗户,平台的设置为室外观景提供了活动区域,方便使用者在庭院空间里驻足停留观赏。
Bird-eye view. Ancient buildings are treated as cultural exhibits, while the landscape provides a display platform. In combination with the concept of a display platform, the landscape design with corresponding platform areas will accentuate the sense of ritual in the courtyard space. Due to the lack of windows around the ancient buildings for direct viewing from the interior, the setting of the platform provides an activity area for the outside landscape, allowing users to enjoy the courtyard space.
▼项目平面图 Project plan
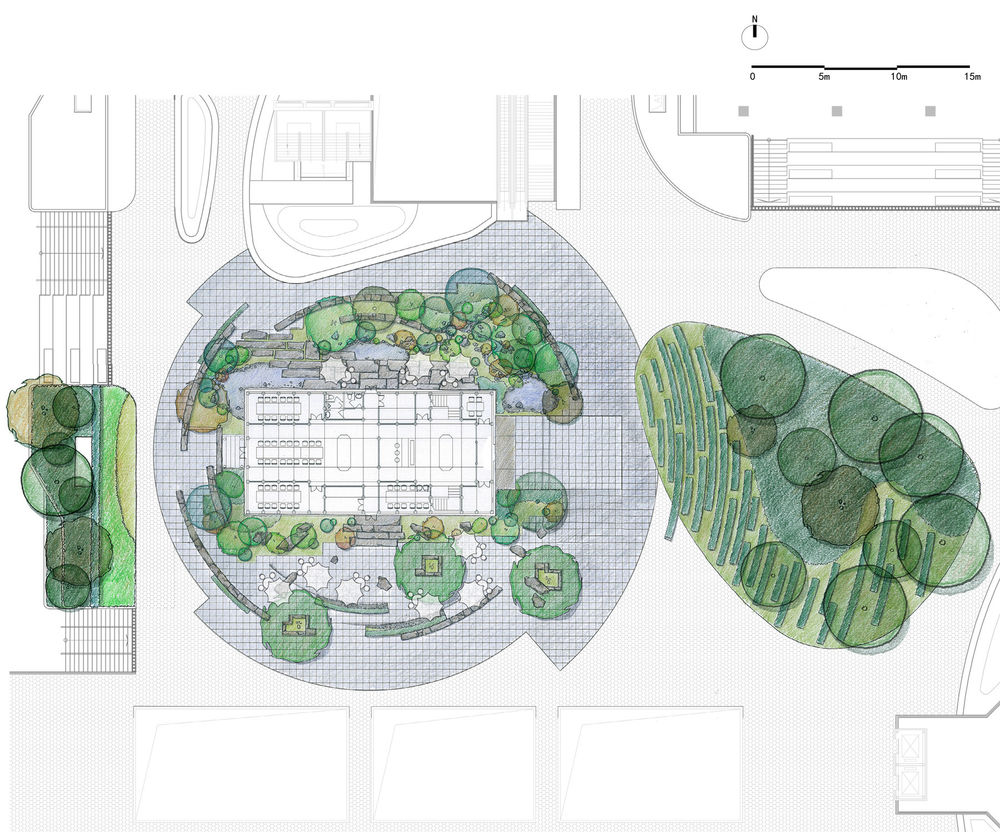
▼轴测图 Axonometric drawing
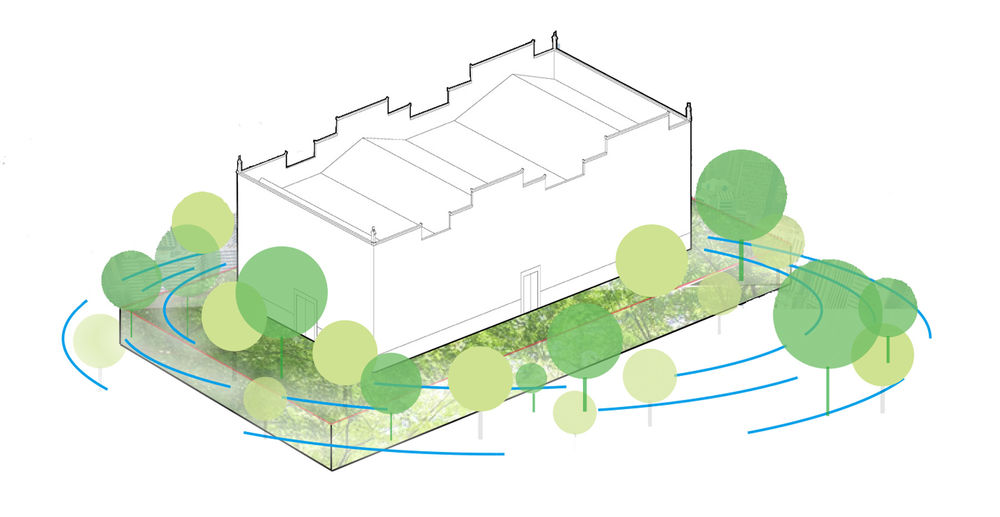
▼鸟瞰图 Bird-eyeview
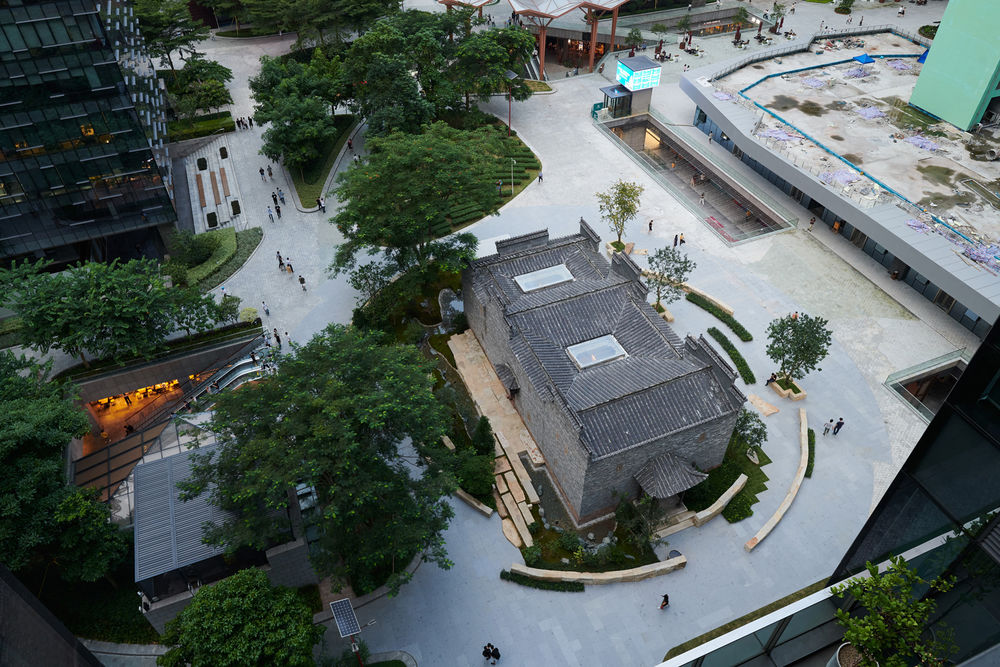
入口空间 Entrance Space
入口处的直线以及简约设计强调了建筑正门入口的仪式感,入口地面嵌入黄锈石石板荔枝面作为与古建筑形成过渡,以及与庭院周围景石进行呼应。福建茶树篱带作为建筑主入口的对景,营造出清新而开阔的景观氛围。入口南北两侧呈现截然不同的气质,南侧为硬质铺装外摆空间;北侧为水景元素,破除了建筑入口直线感素。
The straight line and simple design emphasize the sense of ritual at the main entrance of the building. The ground is embedded with yellow-rust stone slab with lychee surface textures, serving as a transition from the plaza to the ancient building and echoing with the surrounding stones of the courtyard. The Fujian tea tree hedge, at each corner of the main entrance, creates a fresh and open landscape atmosphere. The north and south sides of the entrance exhibit a completely different atmosphere. The south side is a space with the hard pavement; the north side has a water feature, which breaks the linearity of the building entrance.
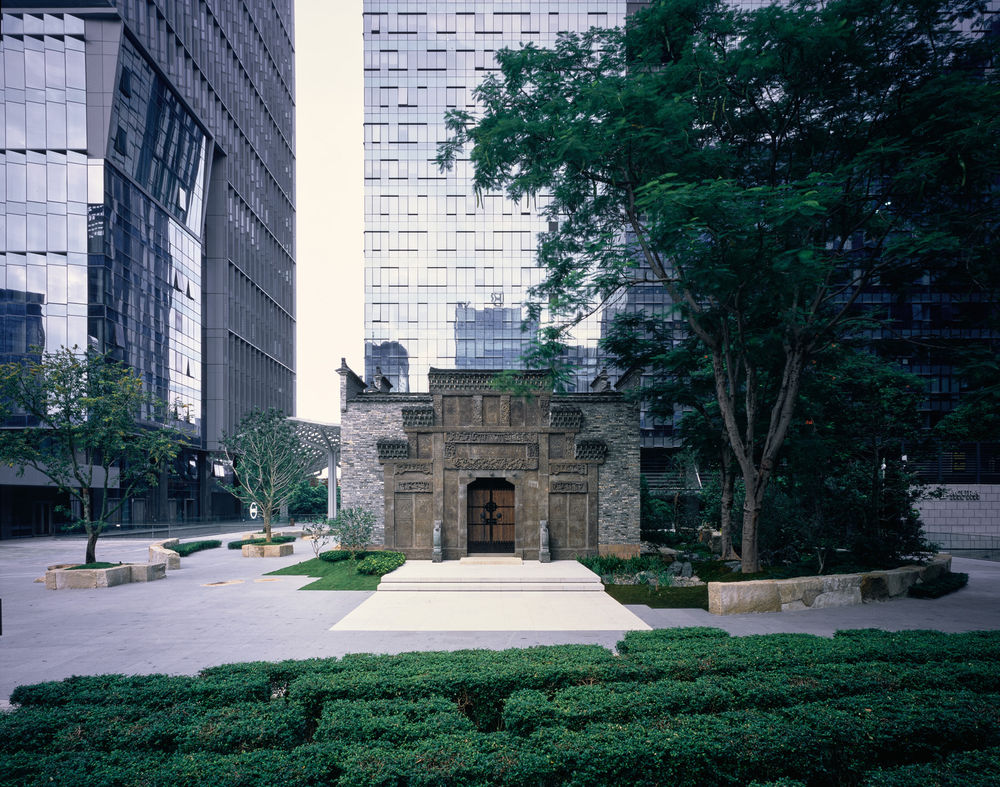
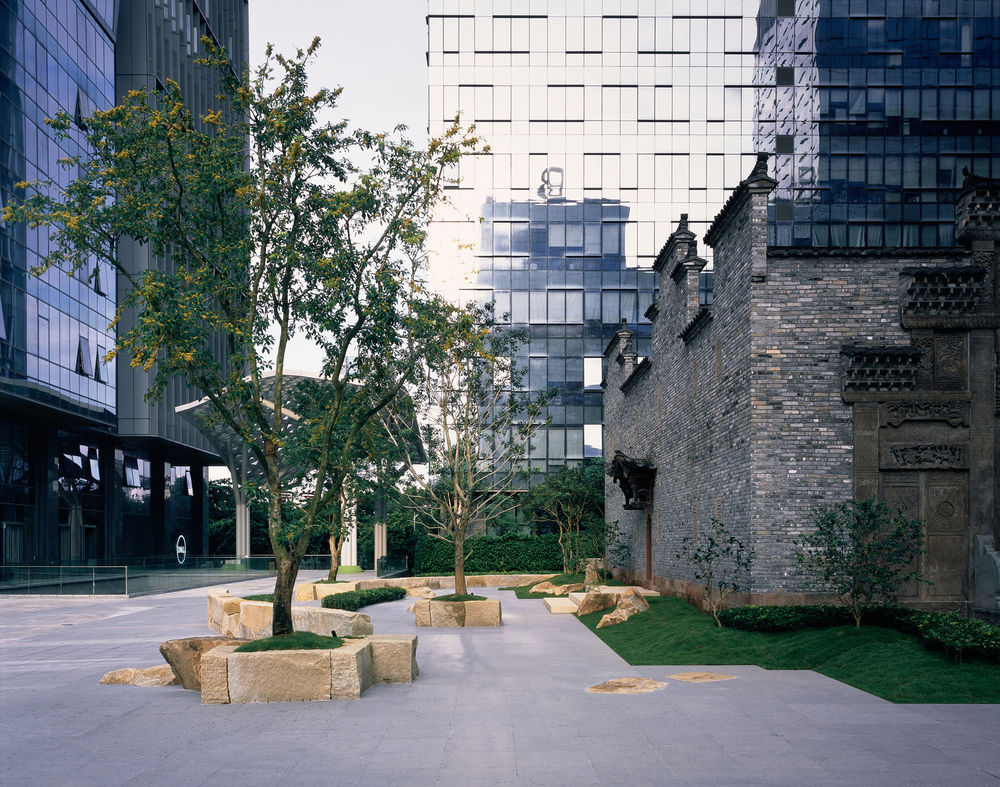
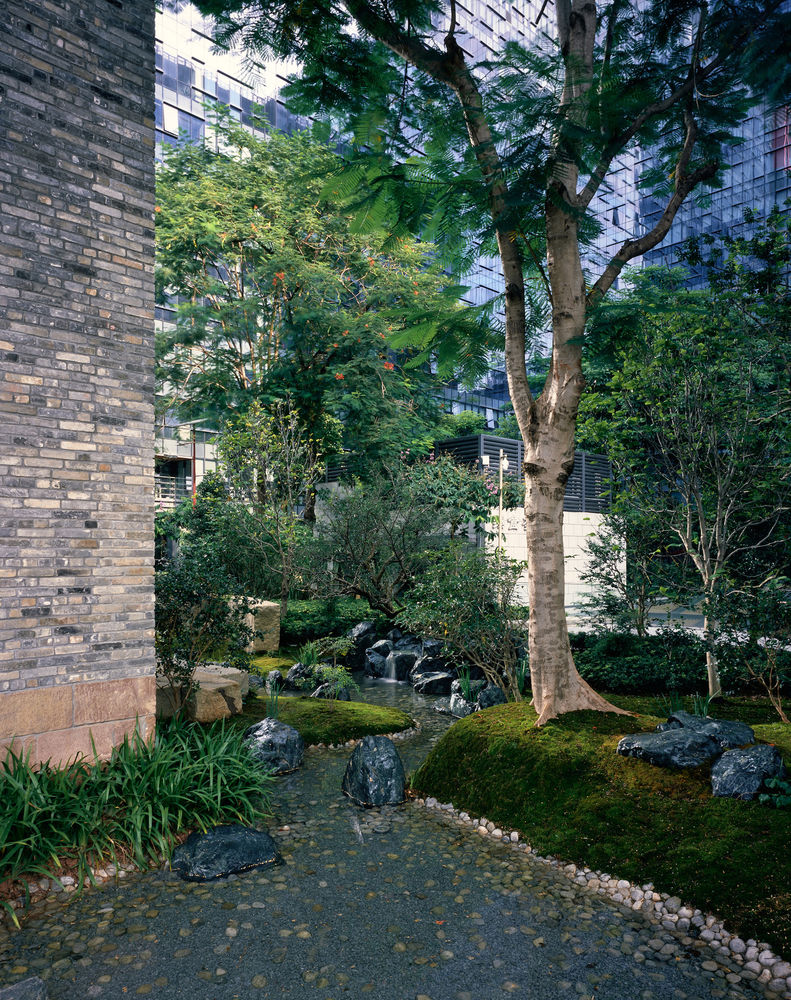
外摆空间 Outer Space
外摆区域减少植被种植,营造开阔气氛。石墙丰富了景观层次,黄锈石景石增加了体量感与雕塑感。
The outer space is designed with less vegetation to create an open view. The stone walls enrich the visual depth of the landscape, and the use of yellow rust stones fortify the sense of volume and sculptural feel of the stone walls.
▼手绘稿 Sketch
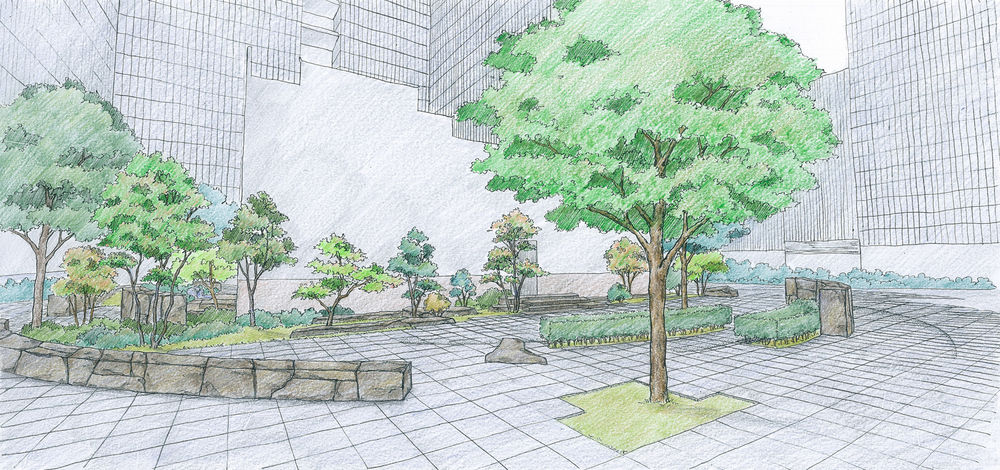
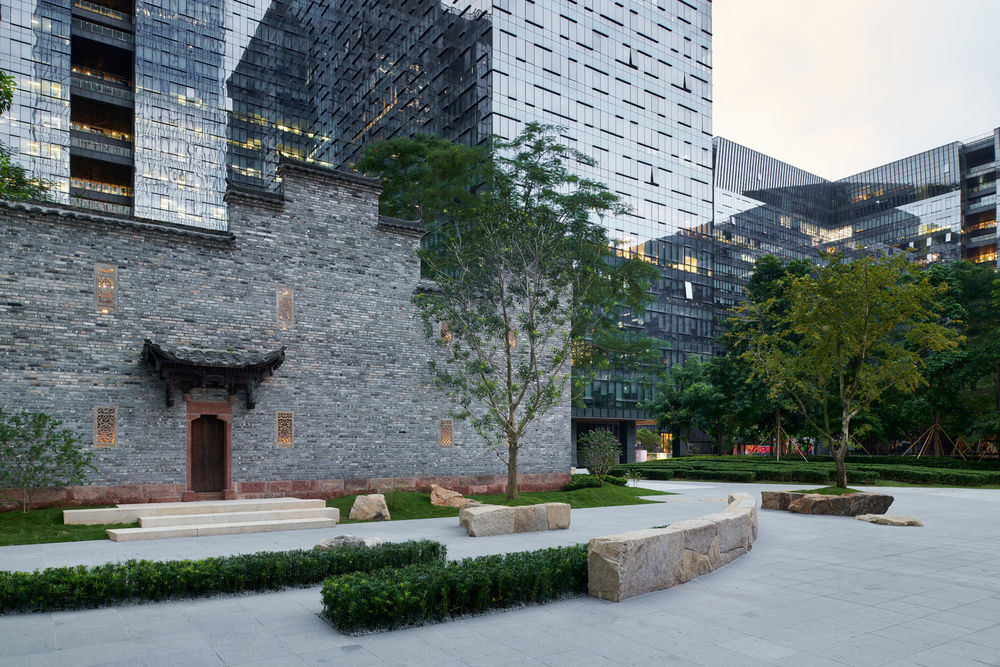
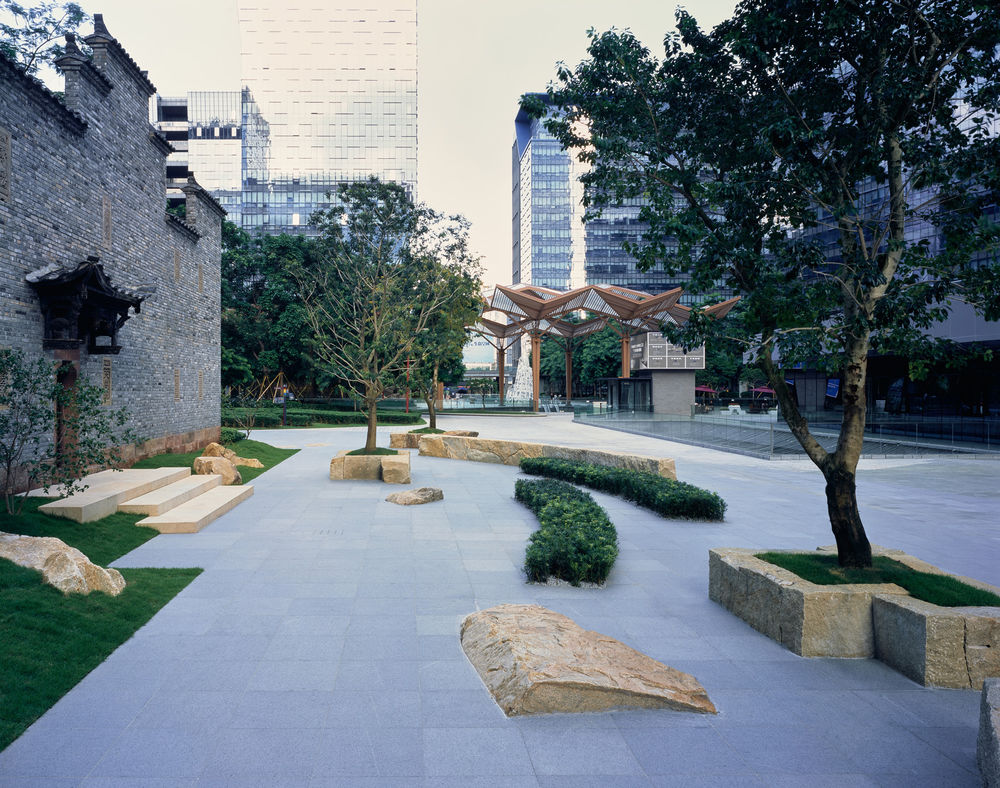
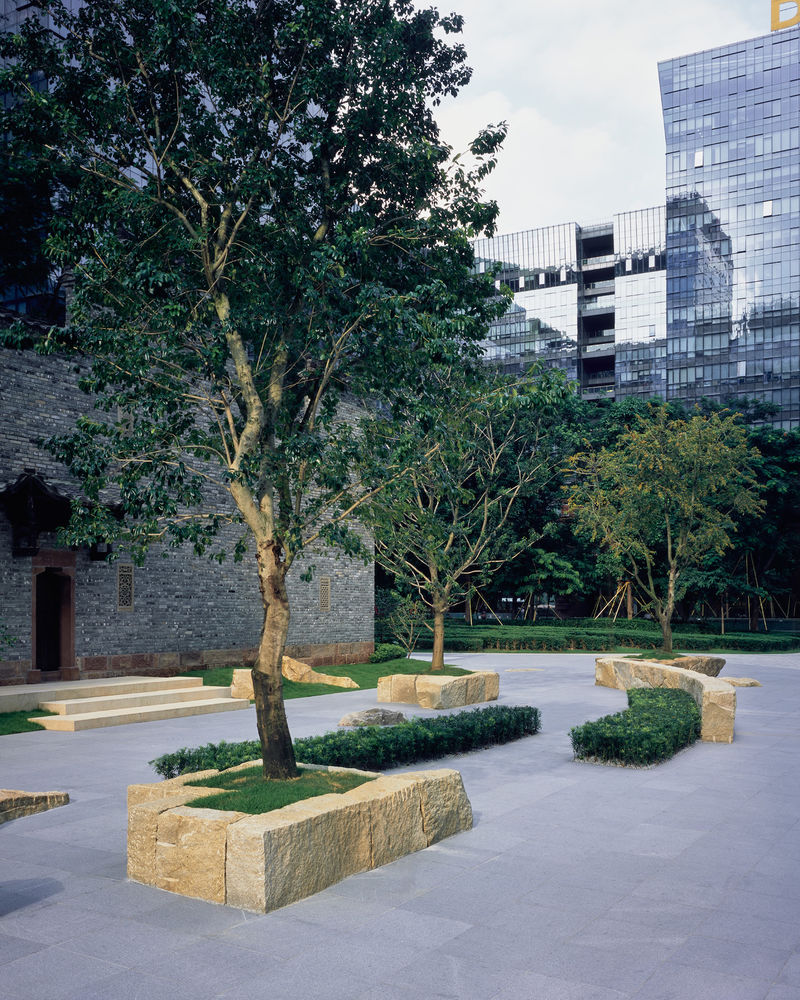
种植空间 Planting Space
由于古建筑西侧门较其他侧门更为私密,利用室外景观设计延长此处室外动线,营造景深感。
Since the west door of the ancient building is more private than the other side doors, the landscape design visually extends the outdoor space, creating a sense of depth.
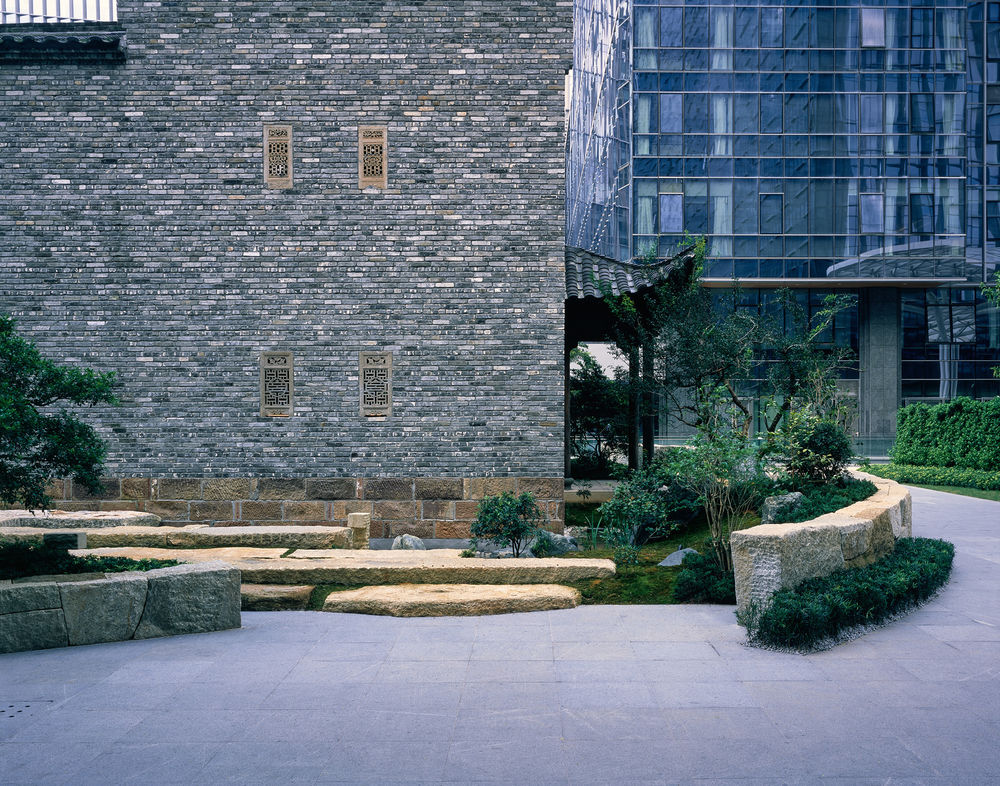
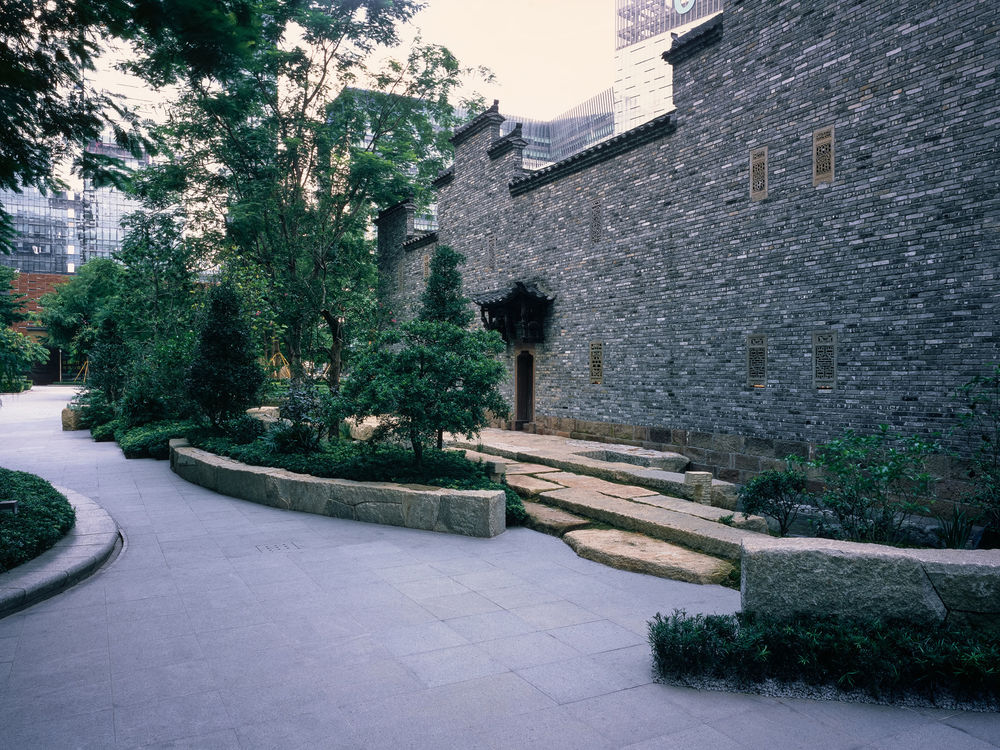
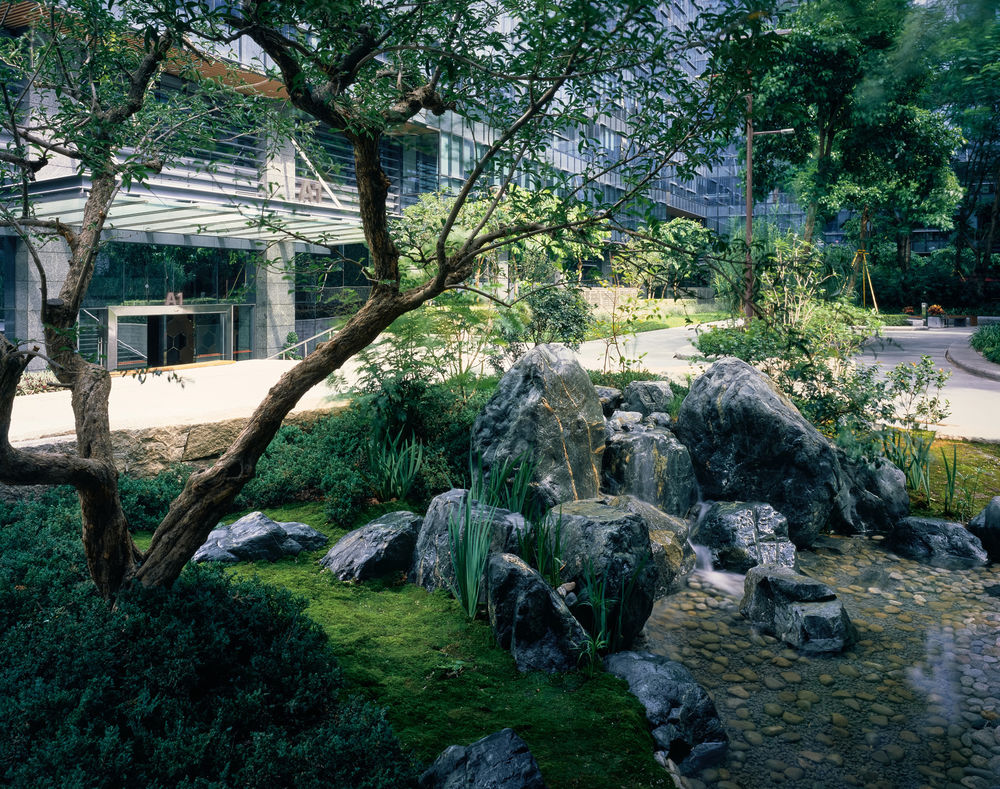
庭院空间 Courtyard Space
步行道较狭窄,利用古建筑周边景观将进入北侧门的动线偏移后延长。与地下衔接路口处,由于行人会通过电梯与楼梯进入设计区域,为避免此处直视到古建筑入口,失去神秘感与好奇心,通过植被加深空间层次,使庭院空间幽玄、静谧。
Since the pedestrian path is relatively narrow, the surrounding landscape of the ancient building will serve to offset the path that enters from the north. At the intersection, pedestrians will enter the design area through elevators and stairs. To avoid people looking directly at the entrance of the ancient building, which will lose a sense of mystery and curiosity, the vegetation is used to increase the depth of the space, creating a secluded and quiet atmosphere.
▼手绘稿 Sketch
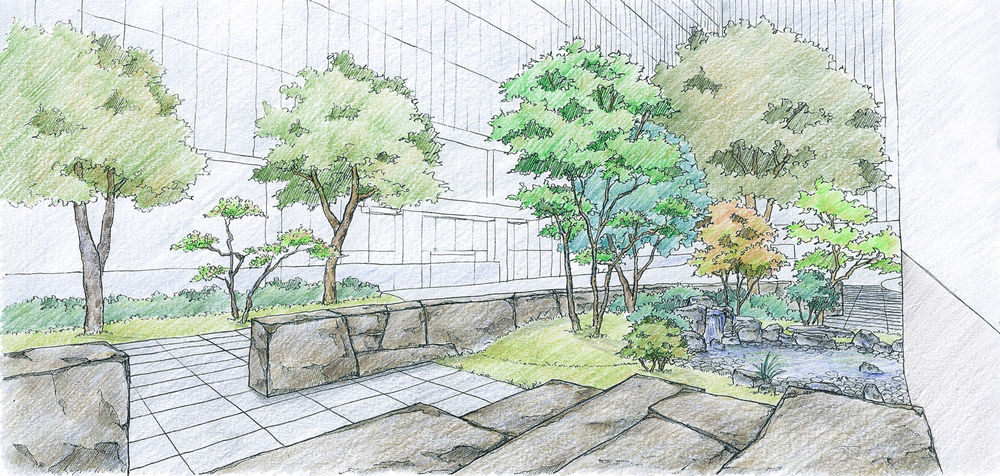
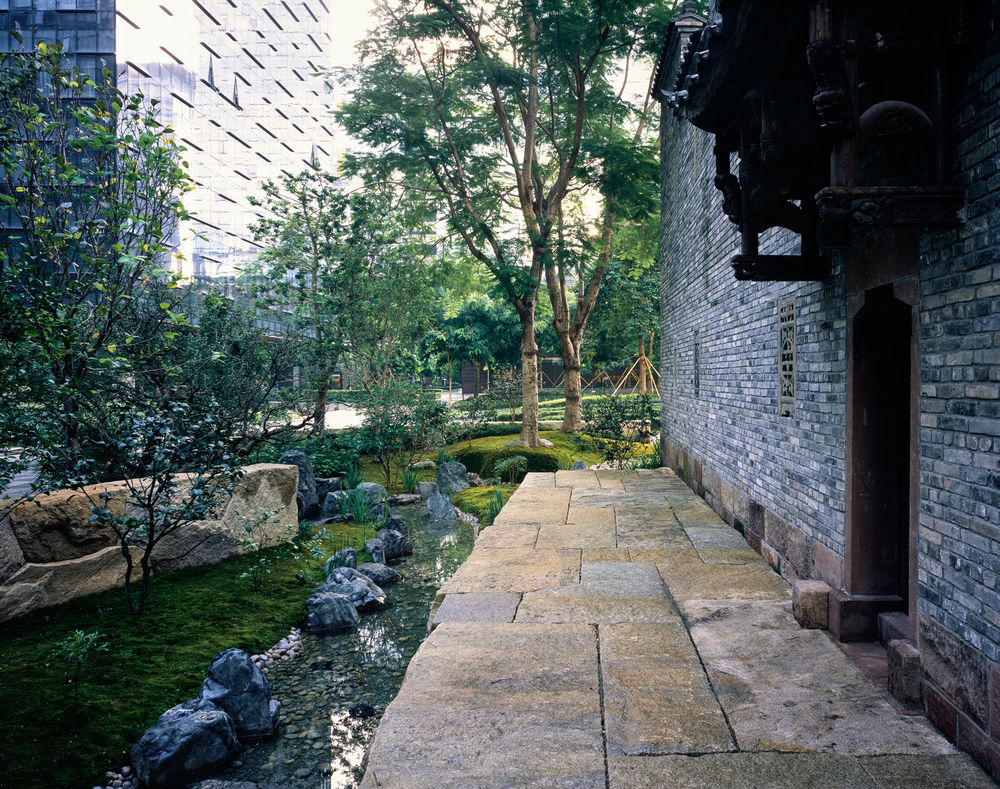
树篱遮挡入口,铺装黄锈石石板,使景观风格更加自然,同时也拉长了行走动线,使人进入建筑的路线更加蜿蜒,从而加私密感。
Hedges will cover the entrance and the paved yellow-rust stone slabs will make the landscape appear more natural. Besides, it also elongates the pedestrian path which makes the route of people entering the building more winding, adding a sense of privacy.
▼手绘稿 Sketch
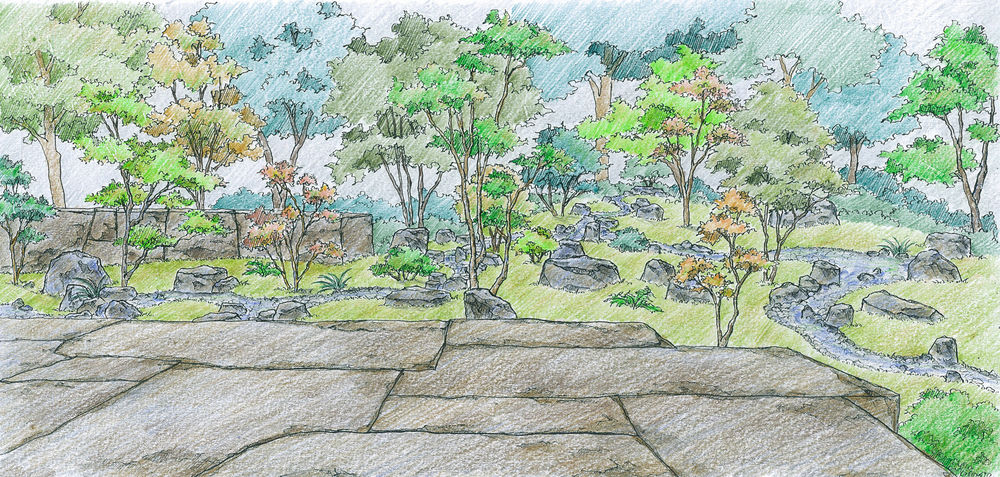
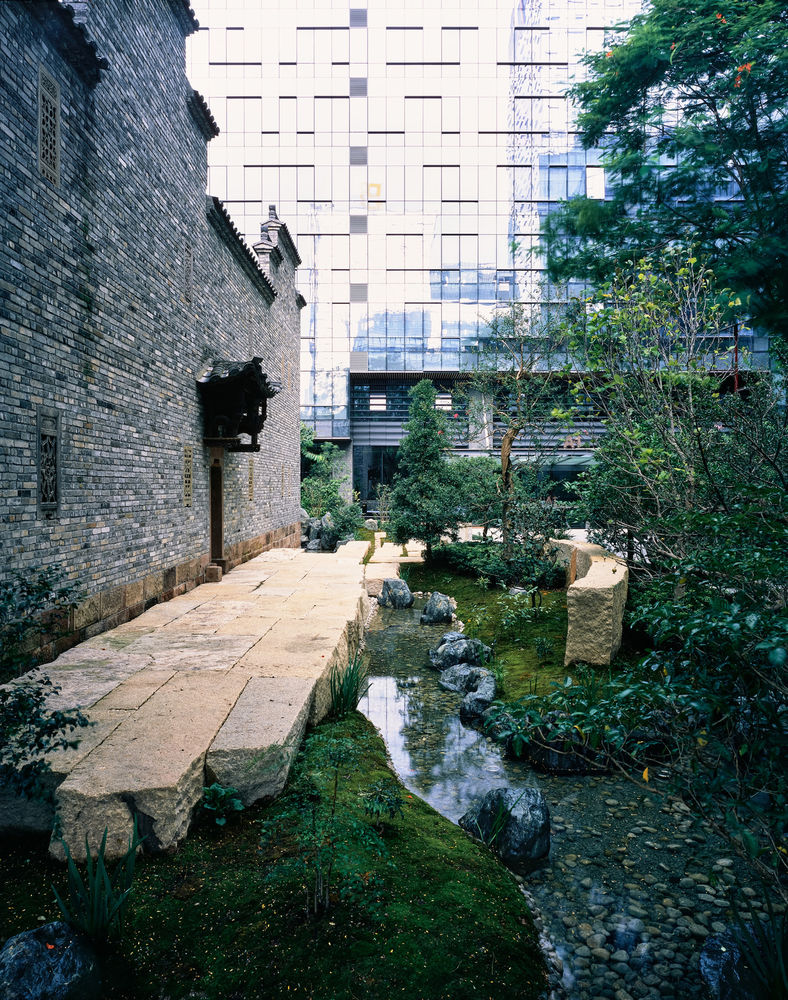
设计师将古建筑视为坐落于现代城市中的文化展品,景观则是提供展示平台的场所,利用多种元素对其进行衬托呼应,削弱古建筑与商业环境之间的突兀感。并利用景观中的自然元素,调和古建筑与商业环境的氛围差异,景观与建筑呼应,相互融合,在现代城市中为人们呈现一片蕴含自然与文化的精神绿洲。
The designer treats the ancient buildings as cultural exhibits in the modern city, with the landscape providing a display platform. A variety of elements are used to set off and echo them, weakening the disconnection between the ancient buildings and the commercial environment. The natural elements in the landscape are used to reconcile the atmosphere difference between the ancient buildings and the commercial environment. The landscape and the architecture echo and merge, creating a spiritual oasis of nature and culture for people in the modern city.
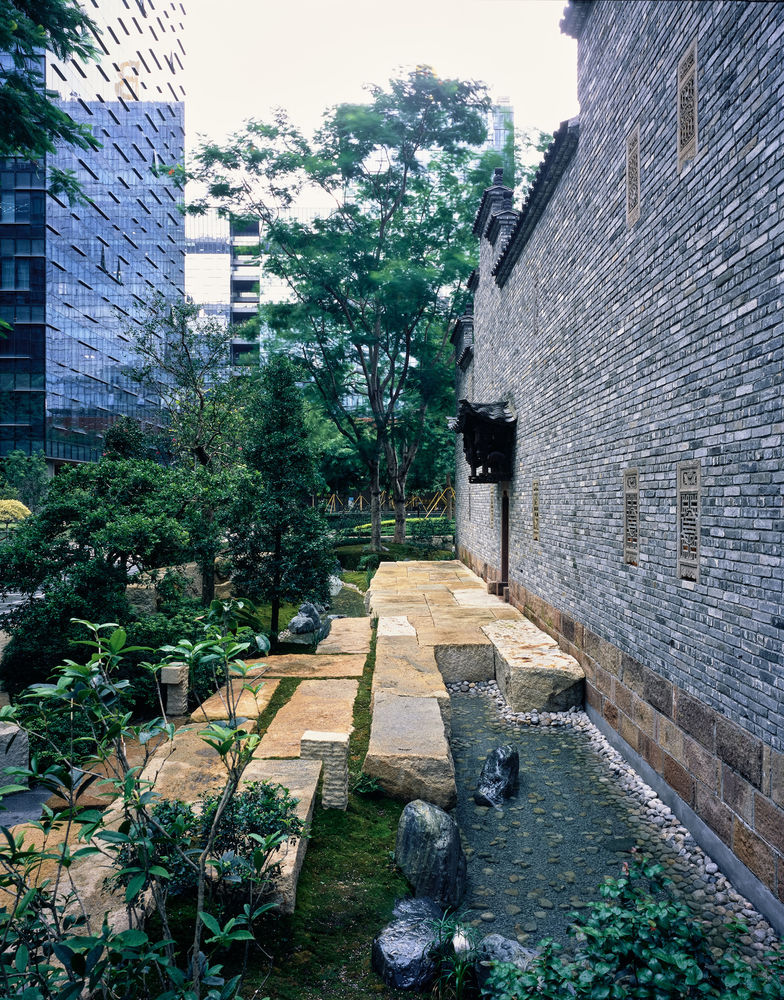
项目名称:毗连庭
业主单位:深圳正中集团
项目地点:深圳市南山区科兴科学园
设计:七月合作社
设计团队:康恒、陶大镛、陈阳、曾亚卿、叶钊
内容:概念设计、深化图纸设计、设计监理
庭园面积:约 1600 平方米
施工时间:2019.08
竣工时间:2020.08
项目摄影:陈颢
Project Name: Adjoin Garden
Client: Shenzhen Genzon Investment Group Co., Ltd.
Project Location: Nanshan District, Shenzhen, Guangdong
Landscape Design: July Cooperative Company
Lead Designers: Heng Kang, Dayong Tao, Yang Chen, Yaqing Zeng, Zhao Ye
Project Scope: Conceptual Design, Construction Drawings, Design Supervision
Project Size: Approx. 1600 square meters
Construction Date: 2019.08Completion Date: 2020.08
Photography: Hao Chen


