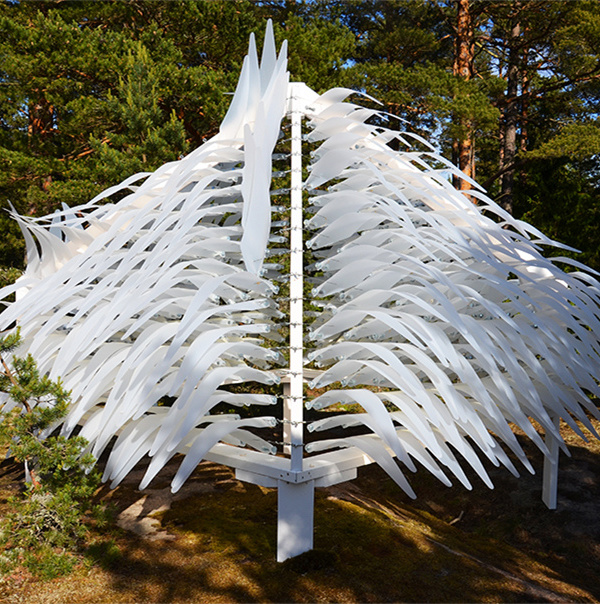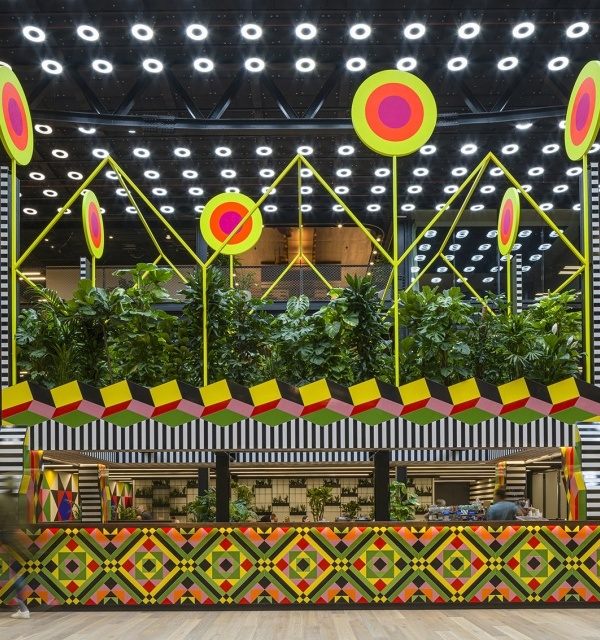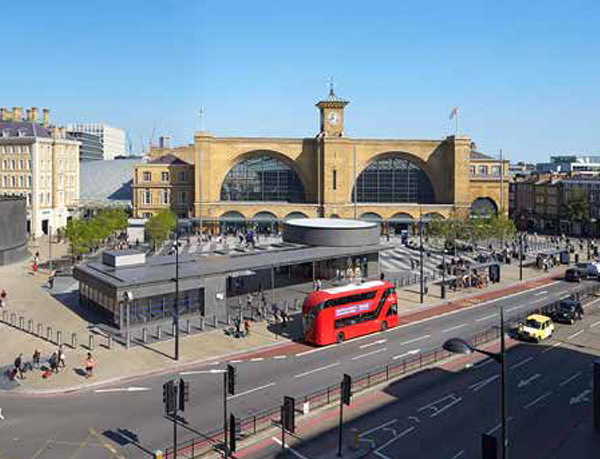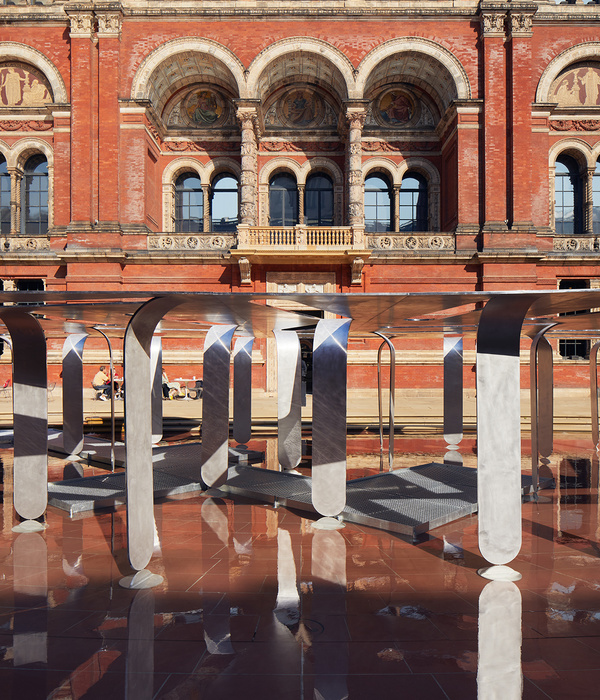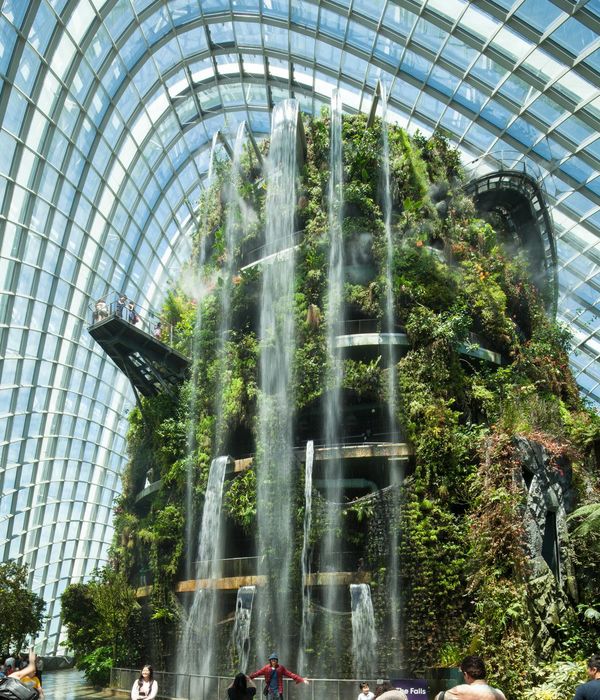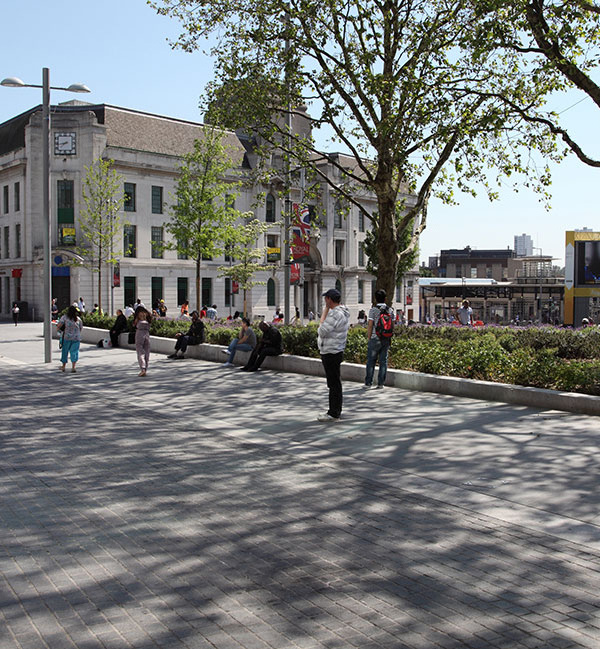乌镇谭家·栖巷 | 传统与现代的完美融合
- 项目时间:2016年8月-2018年10月
- 地址:中国浙江省嘉兴市桐乡市乌镇虹桥村谭家桥10号
- 项目业主:桐乡乌镇栖巷酒店管理有限公司
- 设计单位:Bob Chen Design Office
- 主创设计:陈飞波
- 项目摄影:稳摄影
- 工程施工:芝麻装饰,华跃装饰,海华五金
- 家具品牌:TOUCHFEELING,杭州Enjoy space(Vitra,artek,avarte,HAY),SoLife,WUU
项目背景 |ProjectBackground
2016年夏至2018年冬,BobChen及团队完成了乌镇一个近万平米的百年村落改造项目。业主为乌镇新生代,体验过都市的繁华和舒适。他们从景区外无序开发与传统冲突中看到机会,认为传统地域性并非乌镇唯一代表,坚信小镇日常与江南人文不违和的同时,理应拥有都市主义的品质体验。谭家桥村被他们发现,委托BobChen共同创建乌镇新景象,以个案实践为城镇化发展、村落改造提出新的探索。
From summer 2016 to winter 2018, Team Bob Chen completed a 100-year-old village reconstruction project in Wuzhen. The owners are part of the new generation of rapid urbanization. They saw opportunity in the disorderly development outside the official scenic spot and an apparent conflict with traditional lifestyles. Traditional regionalism is not the only characteristic of Wuzhen. Daily village life and Jiangnan regionalism can, and should, include urban cosmopolitanism and high-class experiences. They discovered Tanjiaqiao Village, then entrusted Bob Chen with creating a new exploration in urbanization development and village reconstruction in Wuzhen.
▼谭家·栖巷入口区域,entrance of Tan Alley
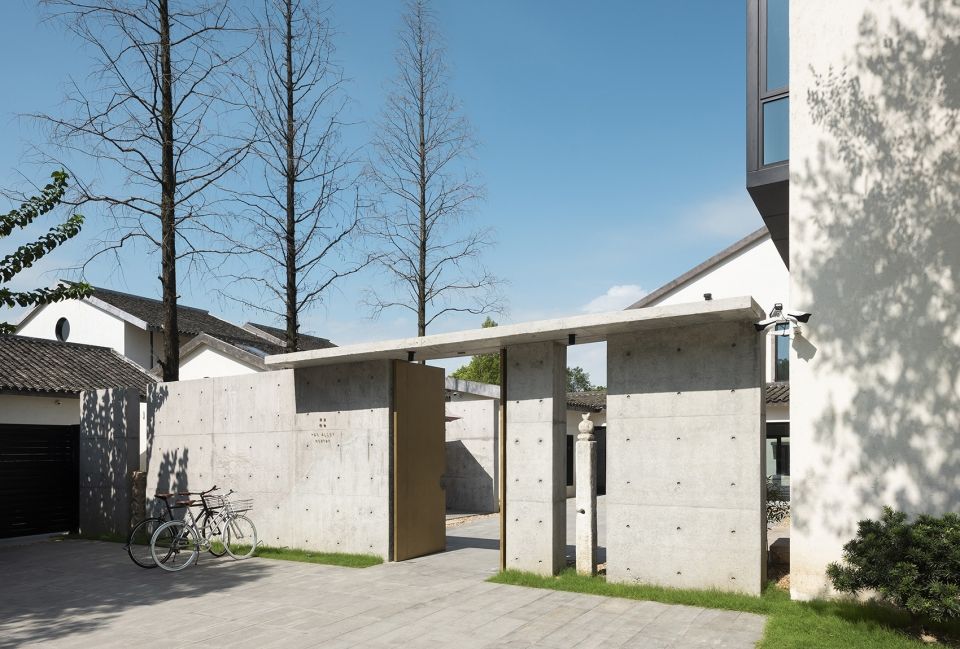
项目团队由设计、策划、酒店管理与艺术家组成,包括跨文化沟通专家。Bob Chen 担当了从视觉设计到建筑规划、空间设计、室内装饰、以及景观改造等核心设计环节。项目分三期进行。第一期主导项目以设计酒店为主,将都市的个性审美与品质体验贯穿在静态建筑与动态场景之中,旨在成为可容纳、整合以往所有设计探索及经验、且激发更多可能性的阶段标杆。
The project team consists of designer, planners, hotel management, artists, and cross-cultural communication experts.
Bob Chen takes on all core design steps from visual design, architectural planning, spatial arrangement, interior decoration, and landscaping.
The project will be carried out in three phases.
The first phase of the project focused on the hotel, urban aesthetics and luxury experiences all combined into both solid architecture and dynamic scenes.
These integrate Bob Chen’s design exploration and experience as well as stimulating future possibilities.
设计重点在立面和肌理、内容与场景上进行微观改造或突破,the design focuses on micro-transformation or breakthrough in the façade, texture, content and scene.
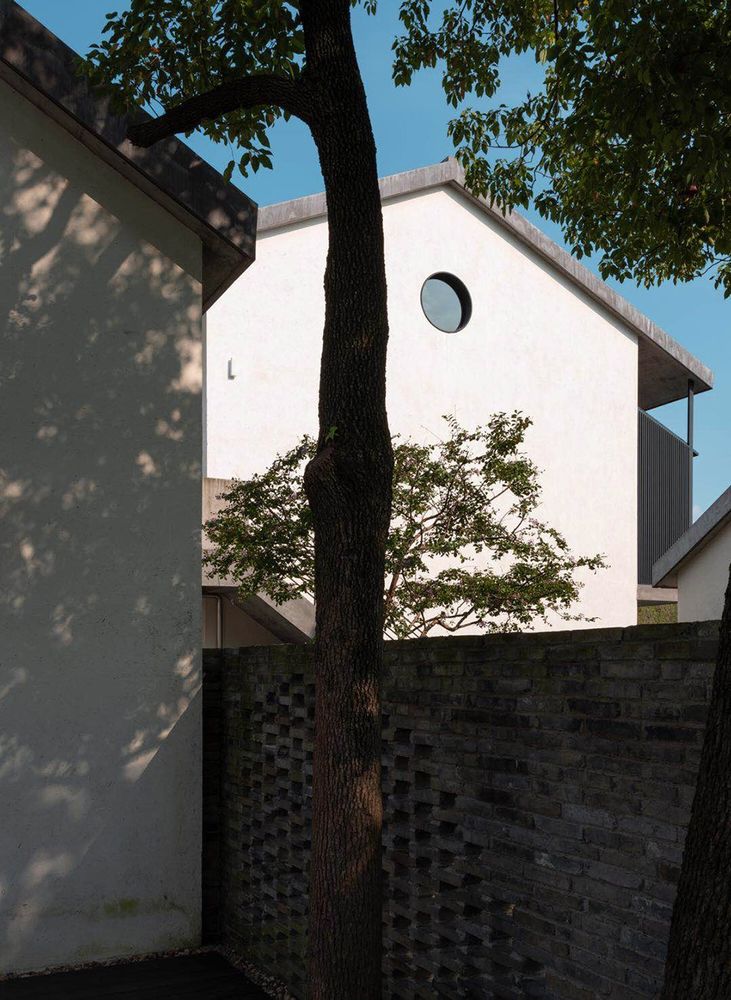
谭家栖巷,是一个既定范畴内进行的村落改造,建筑空间的设计被限定在区域规划和传统语境之中。因此我们认为需要一个“由内向外”的设计策略,重点在立面和肌理、内容与场景上进行微观改造或突破,探究都市高品质个性化生活方式,如何与乡镇松弛度的隐性融合。
Tan Alley is a village reconstruction project. The design of the architectural space is constrained by regional planning and traditional context. Therefore, we needed a “from the inside out” design strategy, focusing on micro-transformation or breakthrough in the façade, texture, content, and scene, exploring high-quality personalized urban lifestyle, and how to smoothly blend with the town.
▼传统语境中的都市生活,an urban lifestyle smoothly blends with the town
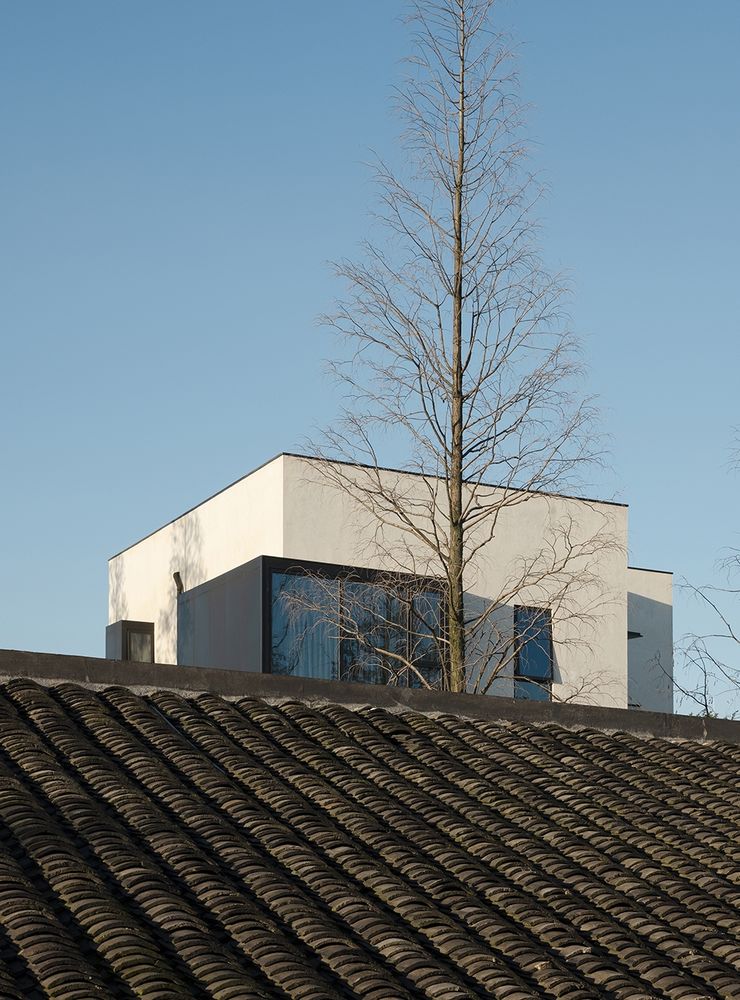
开放到隐秘 | Spanning Public to Private
命名宗旨:取名“栖巷”,回归街坊邻里的村落概念,对应都市人逃离喧嚣的心理需求,在乌镇人文社区得以栖聚。以数字序列命名组成, 源自古诗中村落意境,传递乡宿深幽之意象,可激发、可传颂: 谭家桥西, 一二三院, 五六人家, 临水而栖, 七八近邻, 九十街坊。
Naming: “Tan Alley” recalls the village concept of the neighborhood, and responds to the psychological needs of urbanites to escape from the hustle and bustle for Tan Alley Wuzhen Eco & Cultural Community. The name of each element is given a numeric sequence and references artistic concepts and ancient poetry. These convey, stimulate, and transmit a nuanced impression of a community: Tan Alley, first, second and third courtyards, five or six households long the water, seven or eight neighbors, nine or ten blocks.
▼谭家·栖巷鸟瞰,aerial view
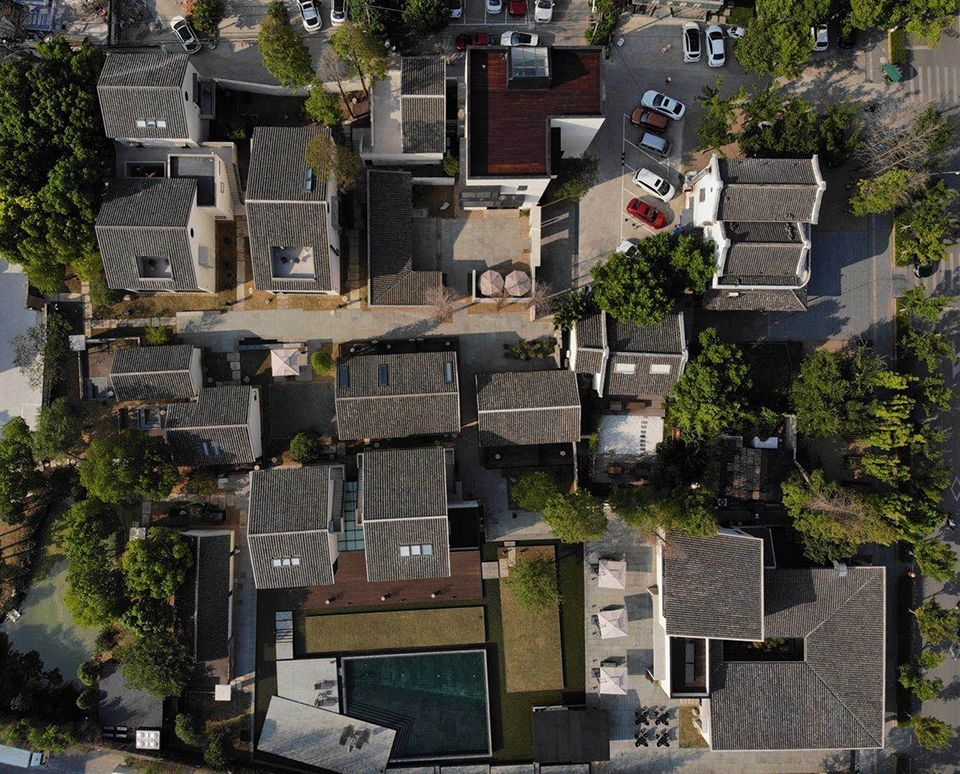
乌镇谭家·栖巷自然人文村落项目区域功能信息:Tan Alley Wuzhen Eco and Cultural Community:
栖巷合味 : 食肆 Tan Alley Flavors: Restaurant一墅:村居 Cabins: Lofts and Villas 二舍:巷宿 Studios: Hotel Suites三味:私宴 Flavors: Private Dining 四量:酒吧 Toasts: Bar & Lounge五福:围席 Fortunes: Round Table Dining 六茗:茶室 Buds: Teahouse七卷:书屋 Scrolls: Reading Room 八音 : 演艺现场 Tones: Live Performance Space 九谈 : 办公会务 Discussions: Conference Room十回 : 艺术空间 Occasions: Art Gallery 上台 : 屋顶派对 Terrace: Skyview Party
规划纲要 |Goals of Planning
遵循古镇总体保护开发规则,保留村落形态,将15幢旧村屋统一外观基础上进行修复与协调,赋予传统民居更多当代建筑景观语言,满足从餐饮、酒店到文化交流等多元休闲功能。以水为元素贯穿,保留原生植被,增加院景巷径,容开放与隐秘,变无序为有机,创造一个既提供酒店客人专享私密空间又向公众开放的人文社区。
Follow the general protection and development rules for Wuzhen, preserve the village form, repair and coordinate the unified appearance of 15 old village houses, provide additional contemporary architectural language to traditional dwellings, and satisfy modern leisure needs in resturant, hotel and culture. Incorporate multifunctionality. Highlight water, preserve original vegetation, and increase the winding paths among courtyards. Combine openness and privacy. Consider disorder as organic. Creating a humanistic community that provides exclusive privacy for hotel guests that yet remains open to the public.
▼场地原貌,original site
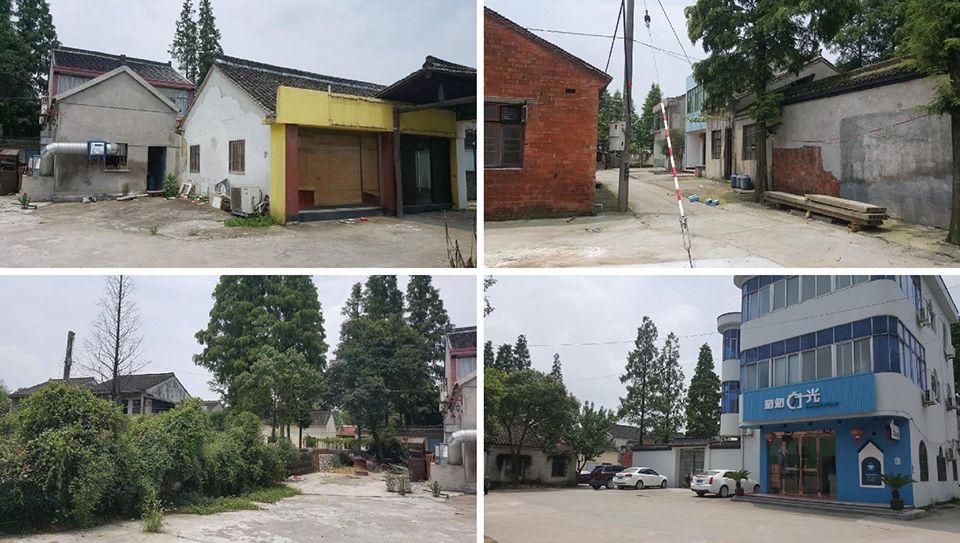
去繁化简中融合 | Simplification and harmony
由于紧邻西栅景区,村落外观严格遵循古镇总体规划采用灰瓦白墙;但从形态上减弱乌镇大街小巷被过度强调的马头山墙,去繁化简,使改造后村落整体上与周边有别,却不违和。保持原村屋建筑的高低错落感,部分楼顶开设天窗、露台增加采光,打造个性化空间客房。
Due to the proximity to the West Bank scenic spot, the outer surface of the village strictly follows the Wuzhen overall plan and adopts the required gray tiled white walls. Nevertheless, the Matou gable of Wuzhen Street is reduced, so that after renovation Tan Alley emerges from its surroundings without contradicting them. While maintaining the height and proportions of the original vernacular buildings, some roofs are given open skylights, and terraces have increased daylight to customize guest rooms.
▼设计保持了原村屋建筑的高低错落感和灰瓦白墙,the design maintains the height and proportions of the original vernacular buildings and their gray tiled white walls.
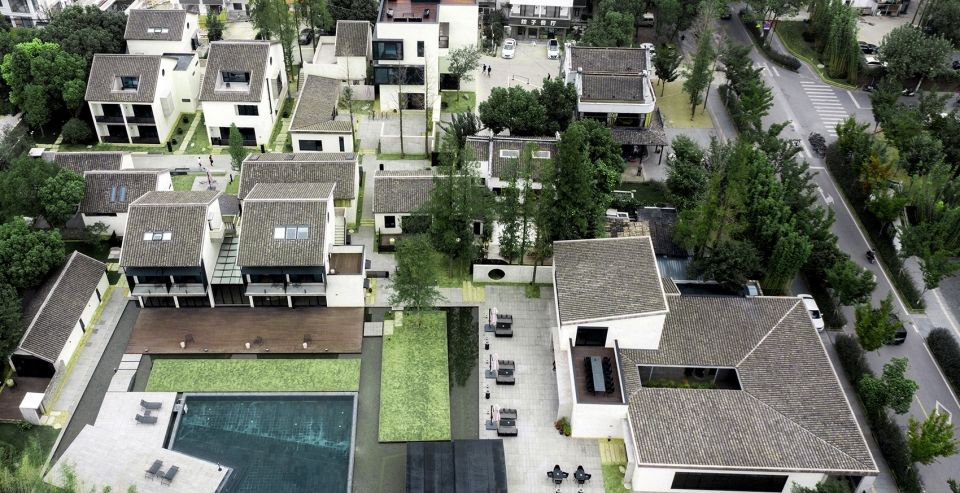
临街规划成餐厅、酒吧。大坡面屋顶将主楼围合成内向院落与天井,就餐区与厨房各得其所,大幅面观景窗坐拥满目葱翠,夜间迷幻灯光引人入胜;副楼二层增加露天观景台,为包厢客人营造视野开阔的户外社交空间。
The street opens onto a restaurant and a bar.
The main building is surrounded by a large sloped roof and integrated with the inward courtyard and patio.
The dining area and the kitchen are separate.
The large-scale window overlooks vibrant greenery and at night twinkles with sparkling lights.
The second floor of the sub-building includes an open-air viewing platform for outdoor interaction.
大坡面屋顶将主楼围合成内向院落与天井, the main building is surrounded by a large sloped roof and integrated with the inward courtyard and patio
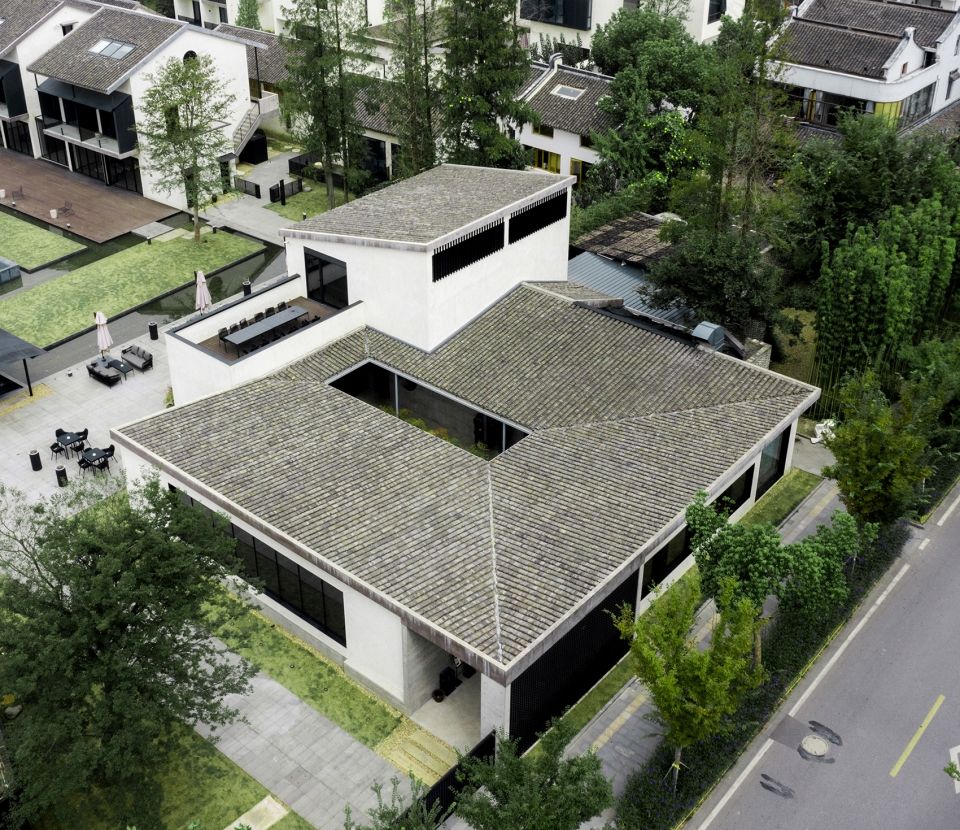
心向一片开阔 |Open-hearted
水是乌镇的主脉。在谭家栖巷,依然如此。因地制宜在荒园上造池,水道蜿蜒回旋、与简约绿地相间成趣;从客房或餐厅踏入园豁然开朗,可沐浴晨光可坐看夕阳,日间波光粼粼,夜间月光漫漫。草木如名节,楼后一片原生水杉与滨水胜景浑然天成。
Water fills the veins of both Wuzhen and Tan Alley where it bends to local conditions: ponds are built on former scrub areas, waterways are roundabout, and simple green spaces create intermittent pleasing scenes. Stepping out from guest rooms and restaurants, wonderful view of dancing water. The landscaping is both celebration and ceremony; metasequoias peeking out from behind the building among the nature scenery.
▼水池和水道与简约绿地相间成趣,ponds and waterways contract with theplaingreen spaces
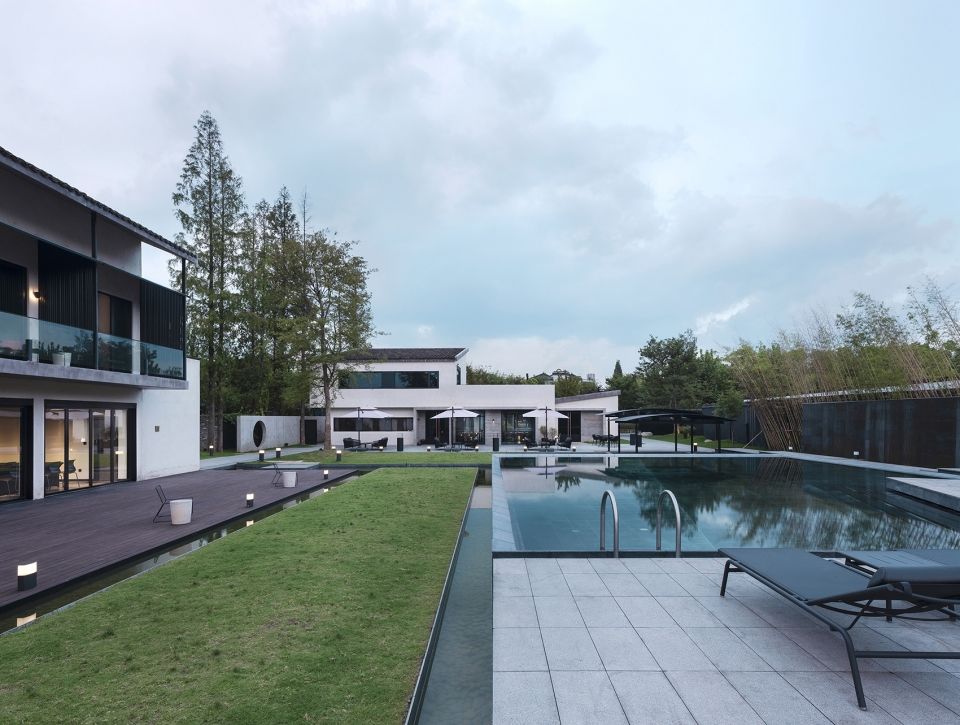
▼从水池望向酒店建筑,view to the hotel building from the pond
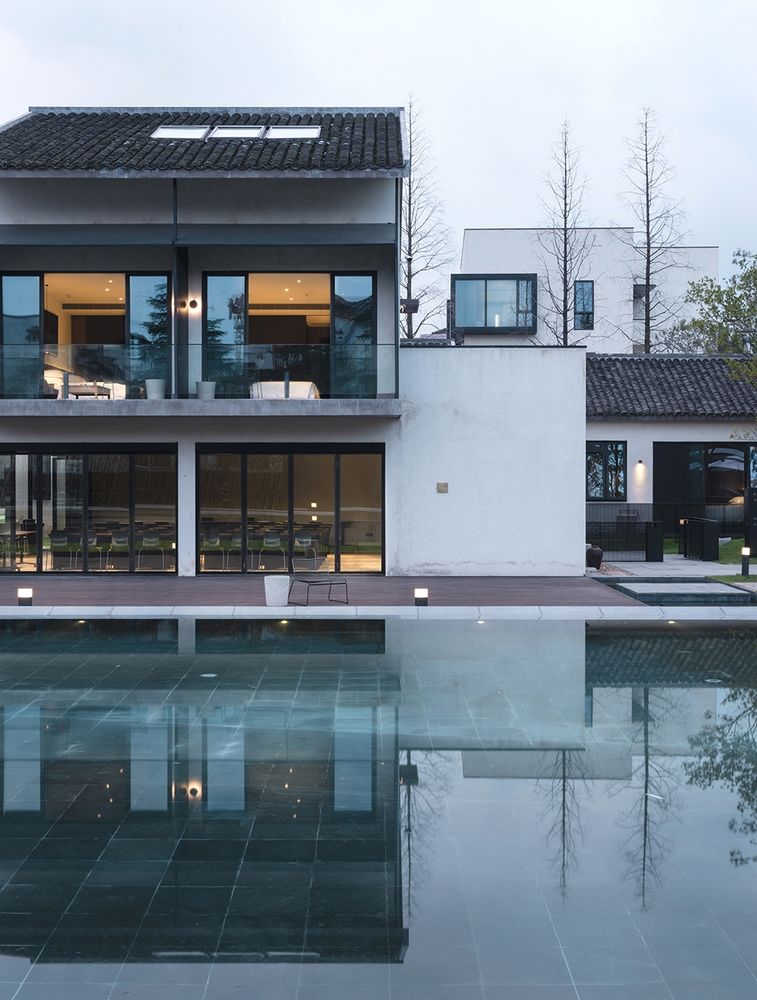
几何建构趣意立面 |Playful Structures
村口一栋四层楼体结构不变,二楼以上局部飘窗,趣味视觉构成打破整齐划一,落地高窗为一楼大堂收纳阳光和街景。半开放混凝土主入口墙面极为低调,一反景区内封闭式规划与小镇各处招摇夺目的商业景象,回归隐隐于市文人情怀与柴扉虚掩的悠然村居。
The structure of a four-story building at the entrance of Tan Alley is unchanged. Over the second floor a floating window adds delight to the visual composition and breaks up uniformity while large windows on the first floor bring sunshine and street scenes into the lobby. The semi-open concrete main entrance wall is extremely low-profile, welcomes the urban literati returning to the community hidden within themselves and their busy city vibe erasing the jarring impression made by the town’s hectic neon signs.
▼飘窗结构打破了整齐划一的感觉,thefloating windows add delight to the visual composition and breaks up uniformity
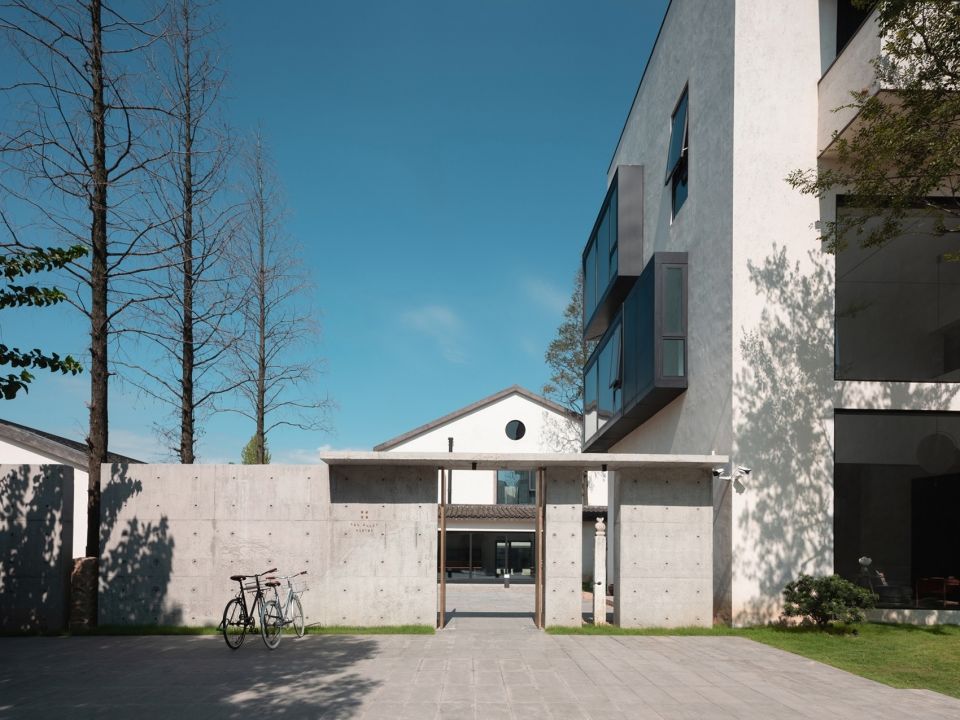
移步意趣,曲径通幽 | Quiet & Playful Paths
做减法的同时,我们将消失多年的石径重回谭家栖巷,就地取材水景与植物,从客房到户外,移步亦趣,回归自然。
Additionary Tan Alley has rebuilt long disappeared stone paths and obtained water features and plants locally. Stepping from guest rooms into the outdoors, we return to nature.
▼石径,stone path
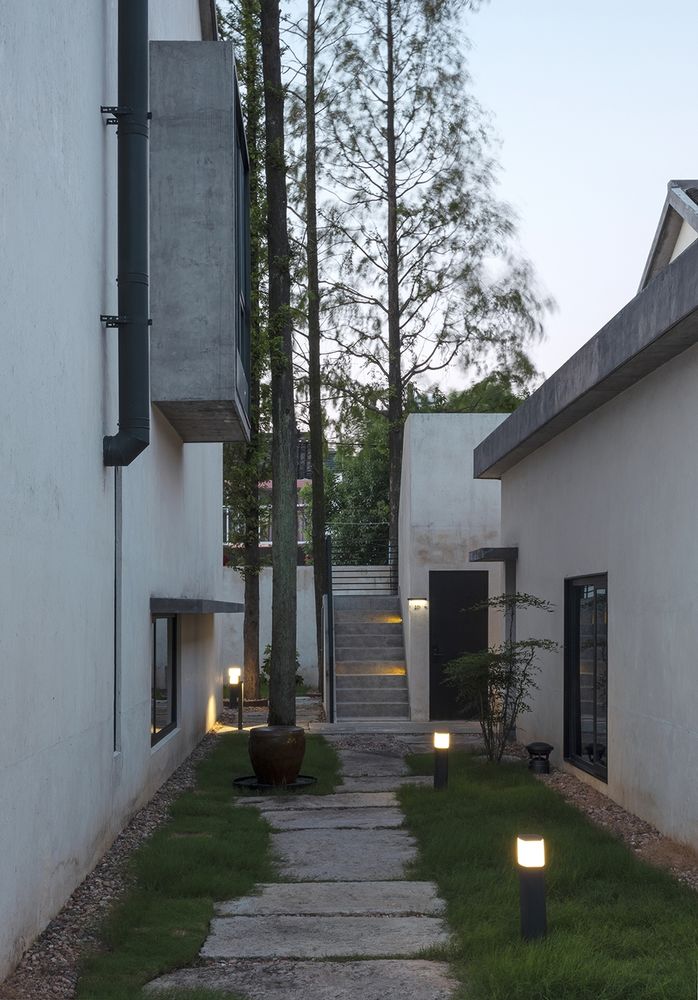
传统的步道巷脉贯穿村落社区,每当“月行似踏水”,都市急速脚步不由得放缓松弛下来。
传统步道贯穿村落社区,Whenever walking in moonlight like steps on water, our rapid city pace cannot help but slow down.
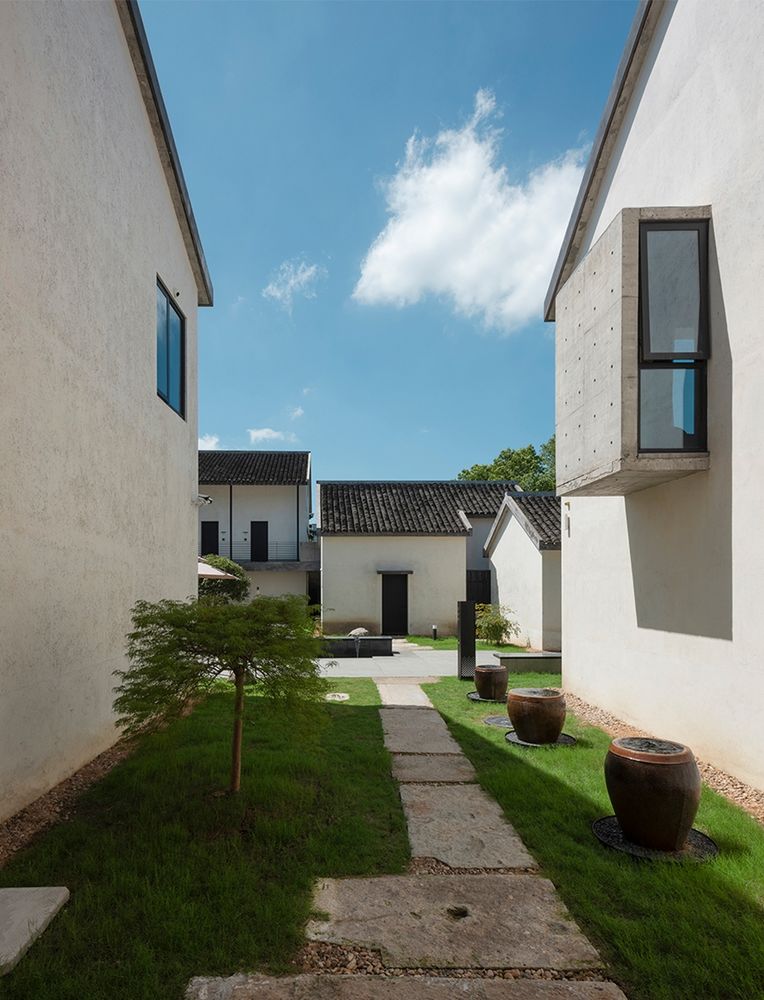
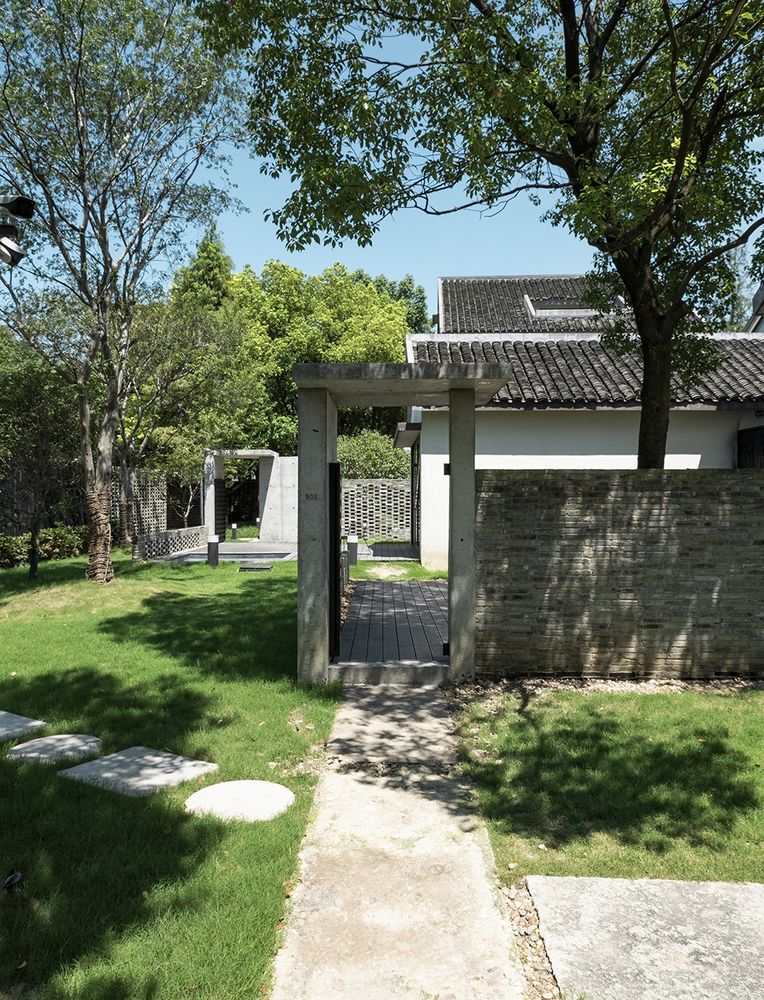
借景成就画中天地 | View-borrowing creat art worlds
取经于江南园林的借景手法,在建筑物立面、围墙立面几何开窗,形成不规律视觉节奏,营造室内外如画般韵律美学,所谓诗意栖居油然而生。
Learning from the Viewbrorrowing theroy of Chinese gardens, open windows in buildings and walls form an irregular visual rhythm, and create a lyrical aesthetic like painting: a poetic habitat is born.
几何开窗形成不规律的视觉节奏,open windows in buildings and walls form an irregular visual rhythm
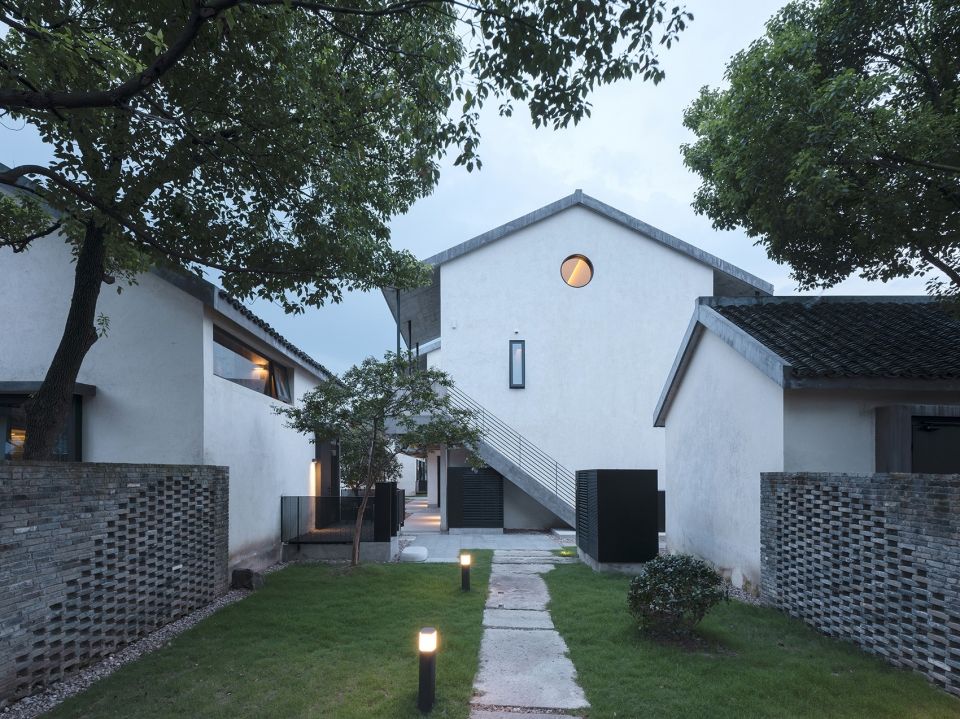
▼诗意栖居,a poetic habitat
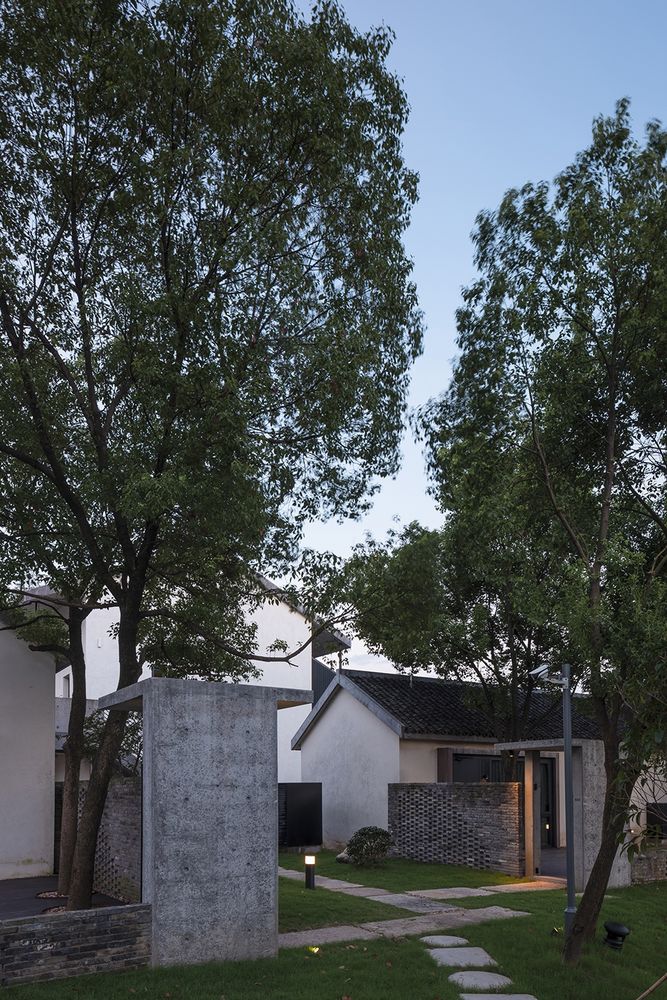
连接型半公共空间 |Linked Semi-Public Spaces
旧村改造面临最大问题:村屋之间没有整体规划,各自为政、杂乱无章。我们思考如何通过设计将无序有机关联;同时村落里很多模糊地带需要非固态手法去化解。最终,通过楼梯、天街与透光型玻璃房等开放式形式,不仅将难题引刃而解,也为项目增添了开放性社区更多亮点。
▼楼梯、天街与透光型玻璃房将独立的村屋相连,the independent village houses are organically linked through airy forms such as stairs, sky streets and a light-transparent glass room
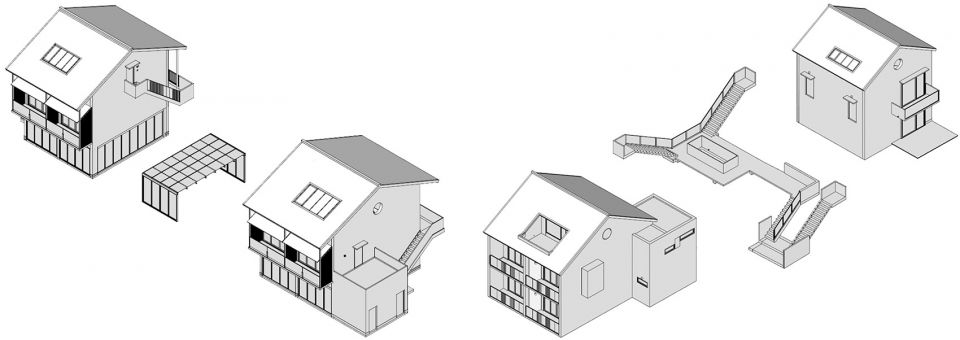
The biggest challenge for restoration is that there is no overall planning among the independent, and almost chaotic, village houses. We considered how to organically link disorder through design, yet many confusing areas in Tan Alley required immaterial methods to resolve. Finally, through airy forms such as stairs, sky streets and a light-transparent glass room, the project not only overcame this problem, but also added highlights to the open community.
▼悬空于地面的“天街”,the suspendingsky streets
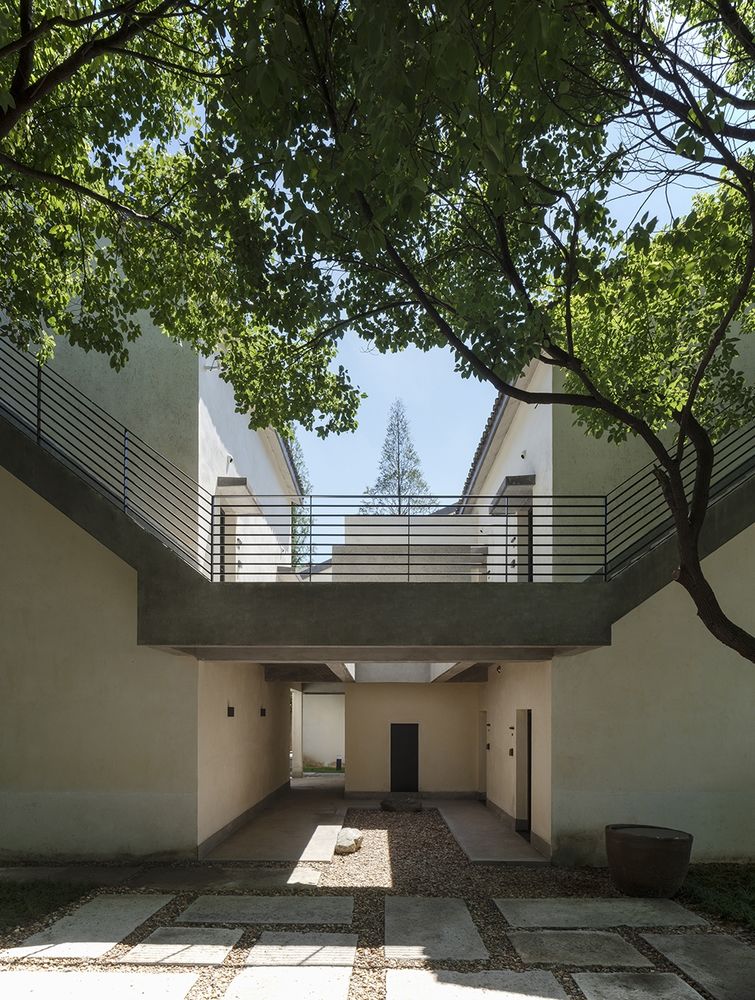
堂前闻风坐相悦 | Open the door to a space of your own
独栋或一楼客房门前尽可能规划出半封闭私院或露台,包括走廊楼体半开放处理;二楼加宽阳台空间,皆在营造往昔邻里廊子晒阳光、檐下话家常的日常诗意,亦可感受往日“水上楼台对酒欢,堂前闻风坐相悦”的文人闲情。
As far as possible, semi-enclosed private courtyards or terraces are planned in front of single-family and first-floor rooms; half-open corridors and stairs between buildings are included; second-floor balcony space is widened. All these are used to create a door to past villages. Under these eaves we living in the present neighbourhood and yet feel the literati’s delight in the past.
▼庭院,courtyard
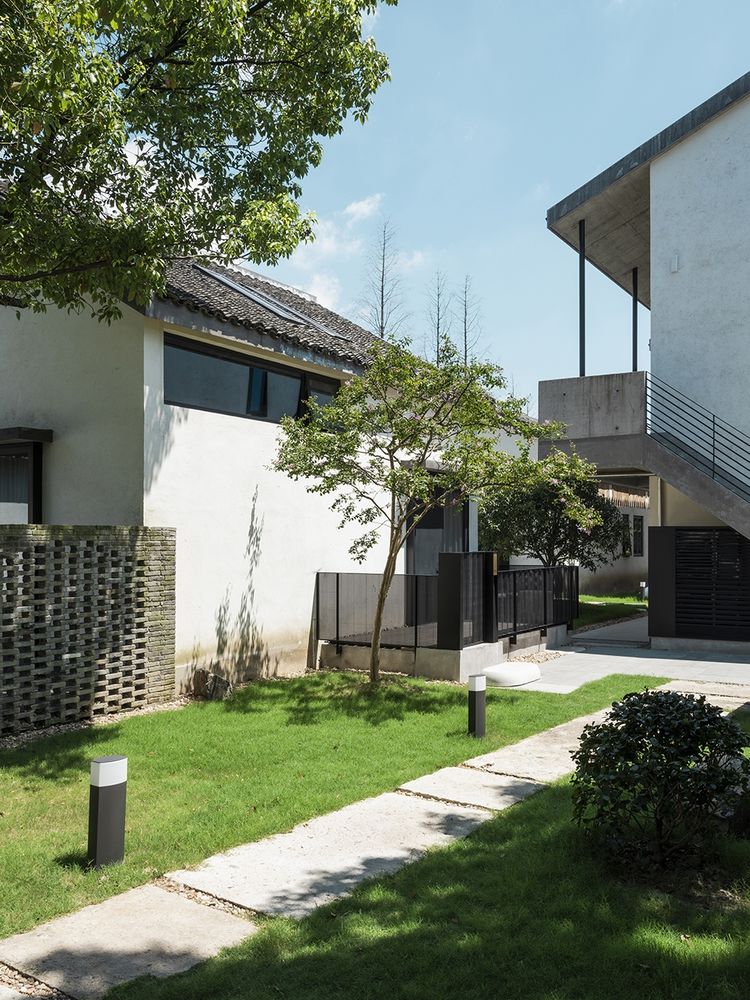
▼加宽的阳台空间,the extended balcony space
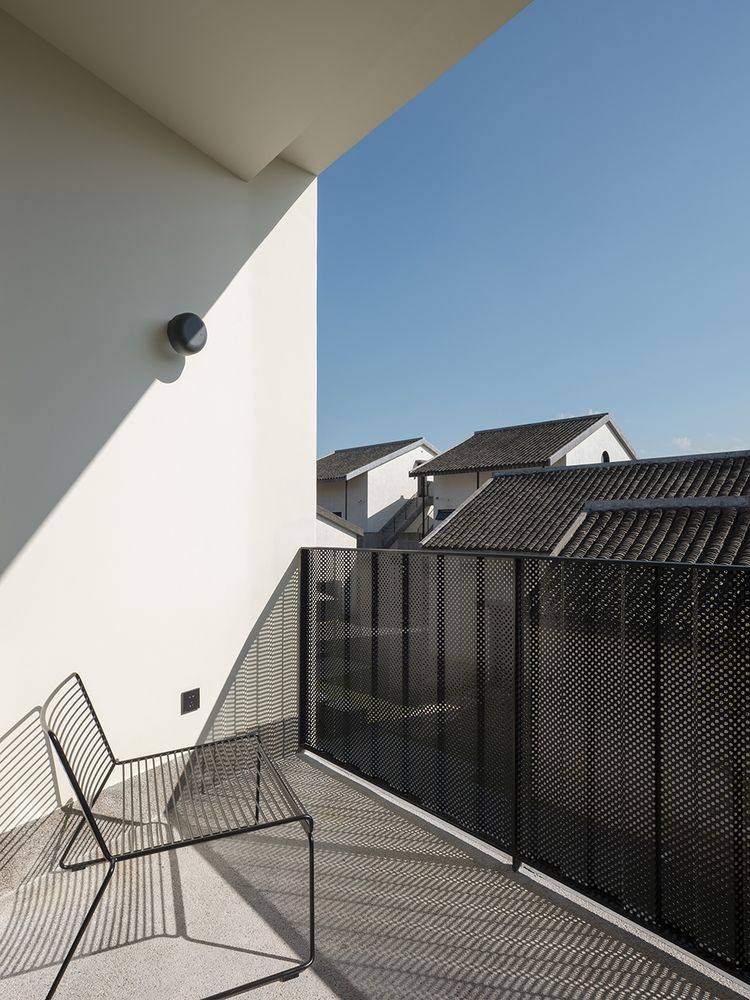
肌理是岁月触摸的时间线 |Texture is a tactile timeline
建筑外立面与景观中的材质、肌理需同时考量。一方面,我们选择性遵循传统建筑的语言元素,以现代手法释放出“时间”感,材质是传统的,形态是自由的,比如石材、围栏、或混凝土墙面。而光也是营造肌理的媒介,通过人造隔栅与天然树影投射到建筑立面,日夜变换中产生更多自在与灵动,与触摸心底的历久弥新。
▼屋顶肌理,the texture of the roof
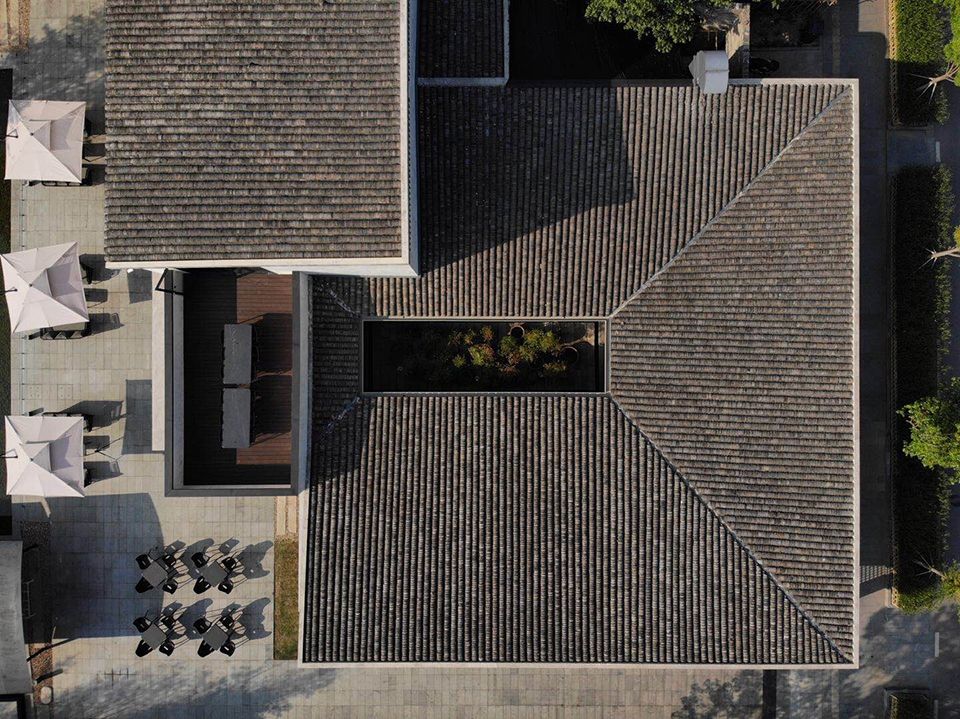
阳光透过人造隔栅,与树影相呼应,through the shadows created by railing and trees, is placed on a carefree comfort lending long-lasting look and feel
光是夜的乐章 |Light is movement
光是建筑空间的诗篇,是谭家栖巷夜的乐章。无论是园区夜晚照明,或巷径指引,皆充分考虑了以动静相宜为原则、开放与隐秘的不同区域划分,从光线到光影,从投射到映照,与建筑、与水、与树、与天、与地、与人相映成辉。
Light also is the poem of architectural space, and the movement of Tan Alley. For every spatial detail from garden night-time lighting to path outlines, motion and stillness, public and private, angles and shadows, projection and reflection, are all taken into consideration.
夜景,night view
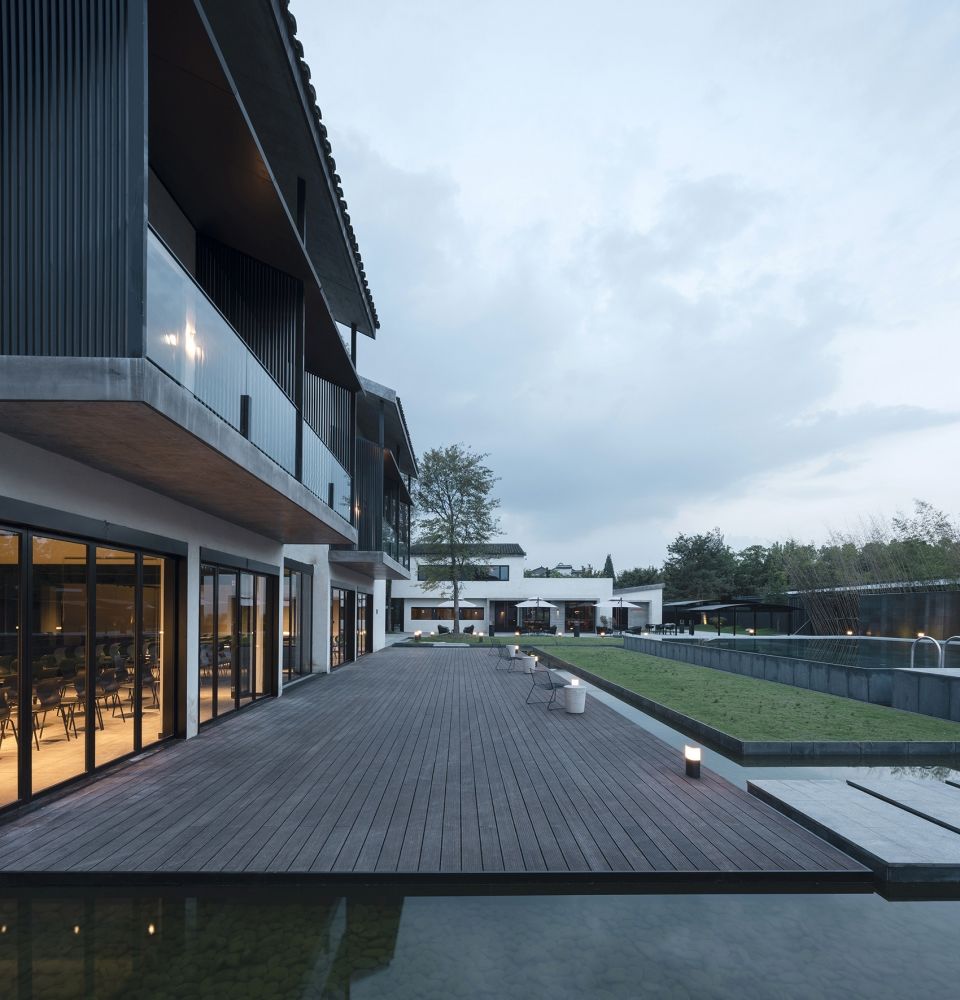
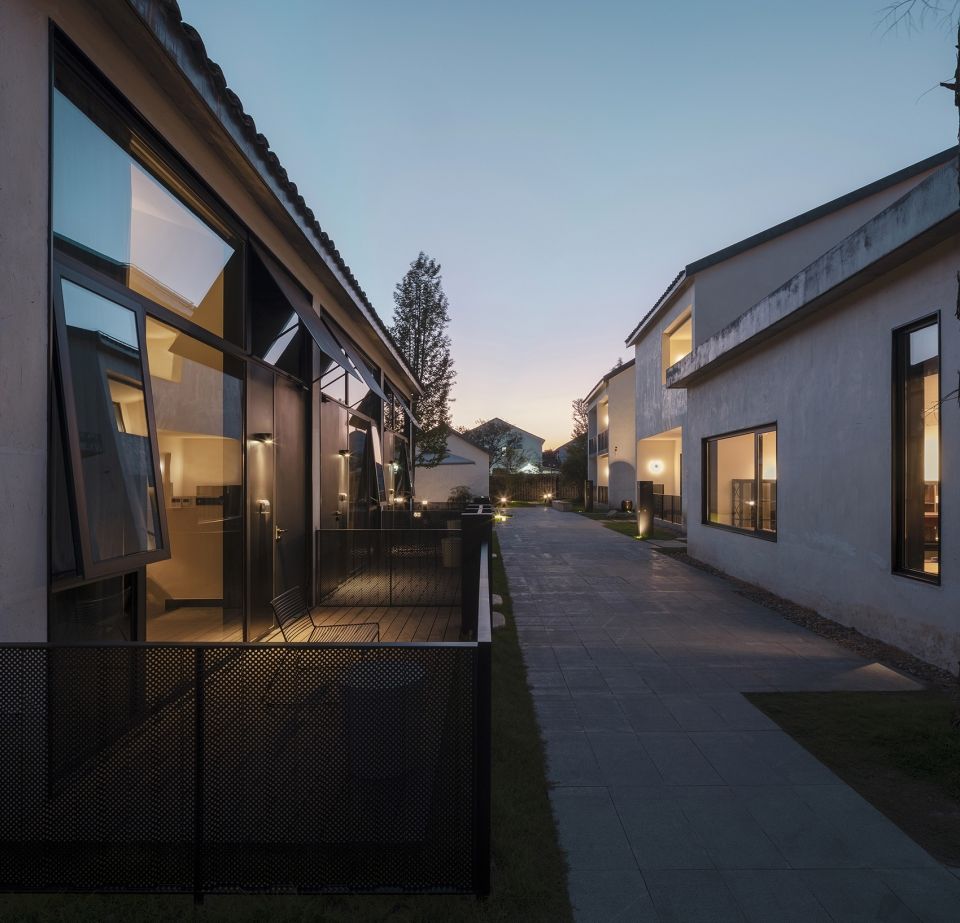
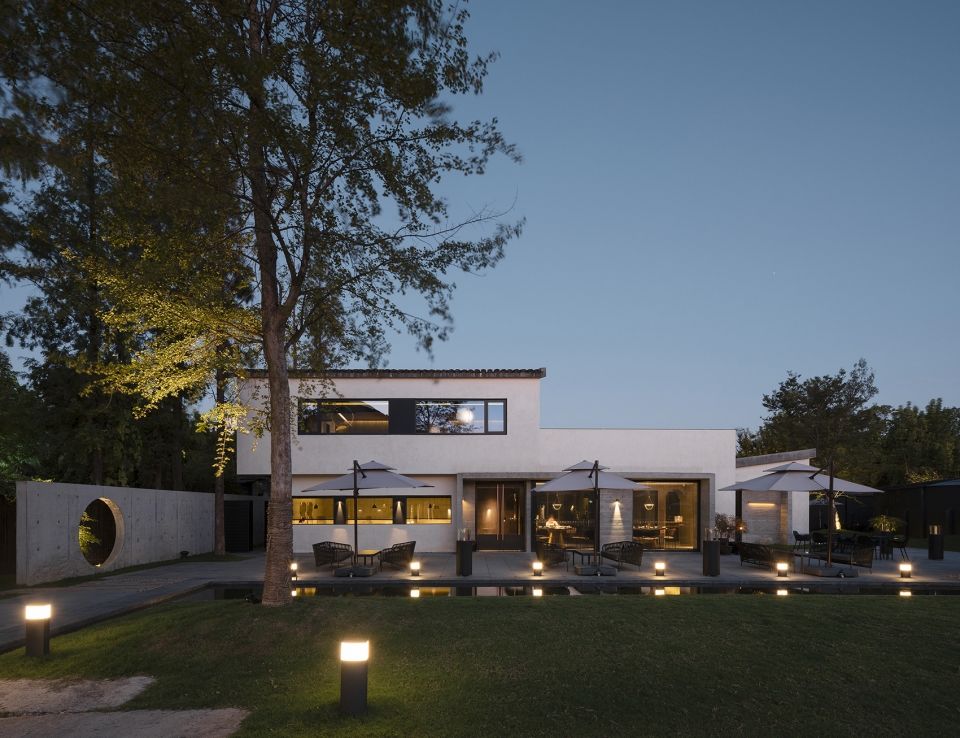
▼平面图,plan
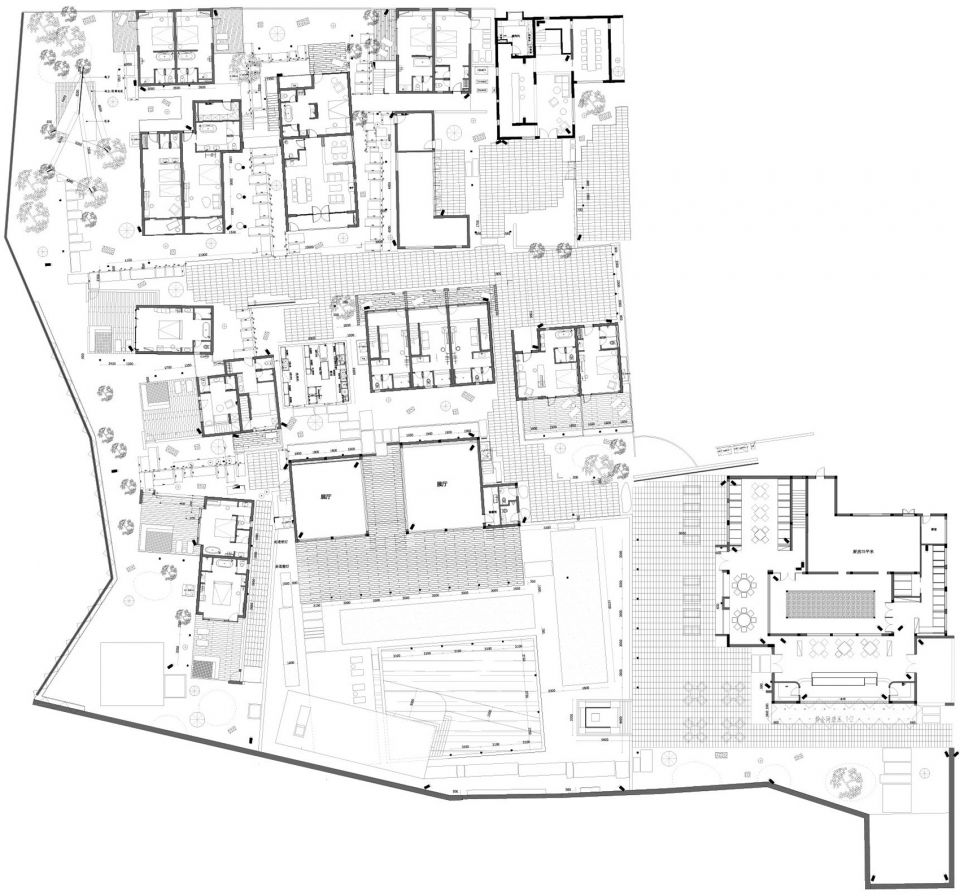
乌镇谭家·栖巷项目信息:项目时间:2016年8月-2018年10月
项目面积:10000平米
项目地址:中国浙江省嘉兴市桐乡市乌镇虹桥村谭家桥10号
项目业主:桐乡乌镇栖巷酒店管理有限公司
设计单位:Bob Chen Design Office
主创设计:陈飞波
设计管理组:胡冰, 沈云峦
建筑室内组:史约瑟, 吕杨勇, 刘亚楠, 吴洪伟, 罗嗣荣, 梁宝江, 方凯
家具软装组:李祥, 王超, 茹燕
平面视觉组:江平, 李芳雨, 李弘驰, 王媛媛
项目策划(调研、营销、跨文化沟通):T-LAB
项目摄影:稳摄影
酒店管理:K&Y酒店管理顾问公司
工程施工:芝麻装饰, 华跃装饰, 海华五金
家具品牌:TOUCHFEELING, 杭州Enjoy space(Vitra, artek, avarte, HAY), SoLife, WUU
导示制作:宁波匠天标识制作有限公司
Tan Alley project information:Project schedule: 2016.6 – 2018.10
Project area: 10,000 square meters
Address: No.10, Tan Alley, Hongqiao Village, Wuzhen, Tongxiang, Jiaxing City, Zhejiang Province, China
Client: Tongxiang Wuzhen Tan Alley Hotel Management Co., Ltd.
Design: Bob Chen Design Office
Art Director: Bob Chen
Management: Hu Bing, Shen Yunluan
Interior design: Shi Yuese, Lv Yangyong, Liu Yanan, Wu Hongwei, Luo Sirong, Liang Baojiang, Fang Kai
Furniture design: Li Xiang, Wang Chao, Ru Yan
Graphic design: Jiang Ping, Li Fangyu, Li Hongchi, Wang Yuanyuan
Brand Strategy ( Research, Marketing, Cross-Cultural Communication ): T-LAB
Photos: Wen Studio
Hotel Management: K&Y Hotel Management Consultants
Construction: Sesame Decoration, Hua Yue Decoration, Hai Huan Hardware
Furniture: TOUCHFEELING, Hangzhou Enjoy space(Vitra, artek, avarte, HAY), SoLife, WUU
Signage Production: Ningbo Craftsman Logo Manufacturing Co., Ltd.


