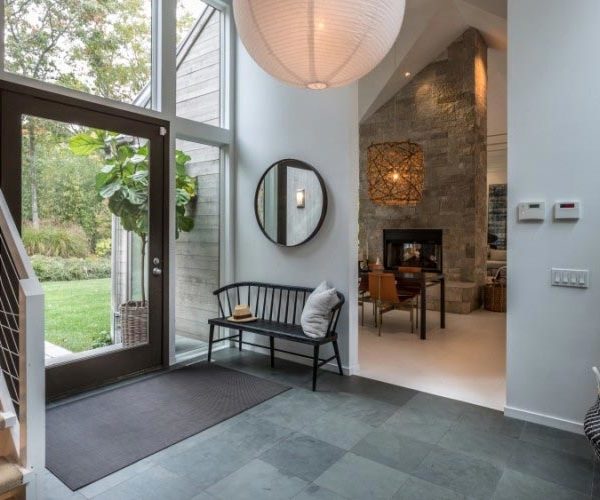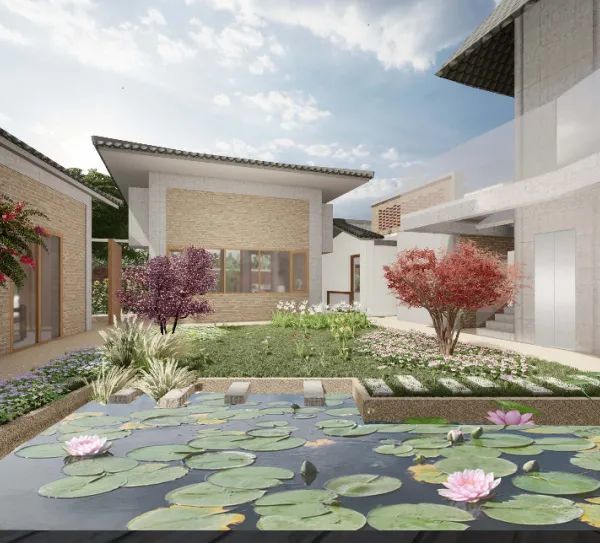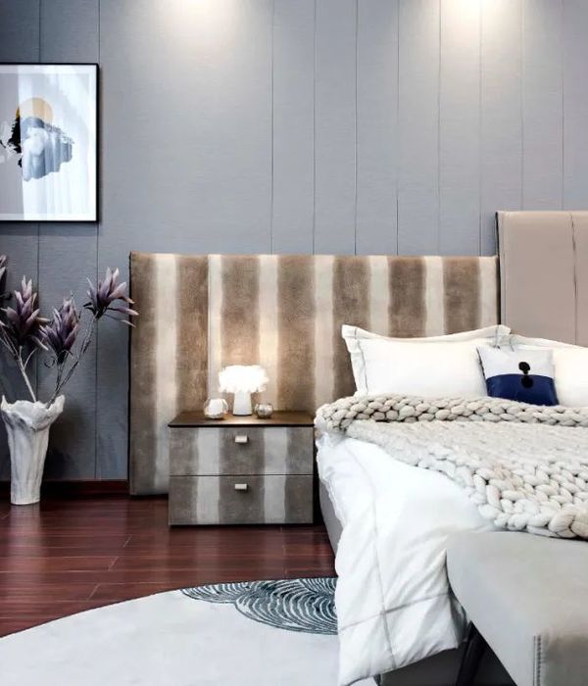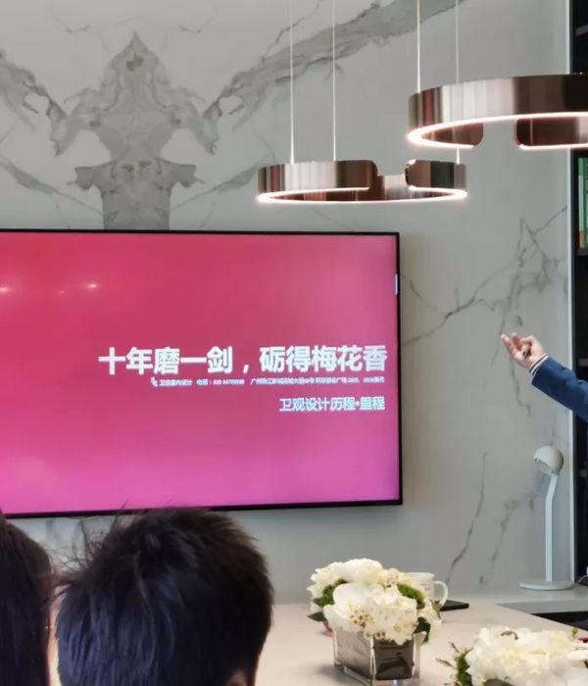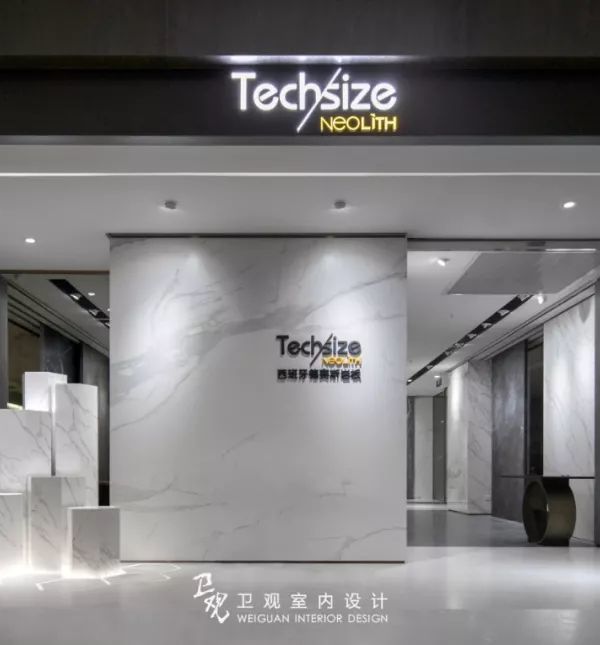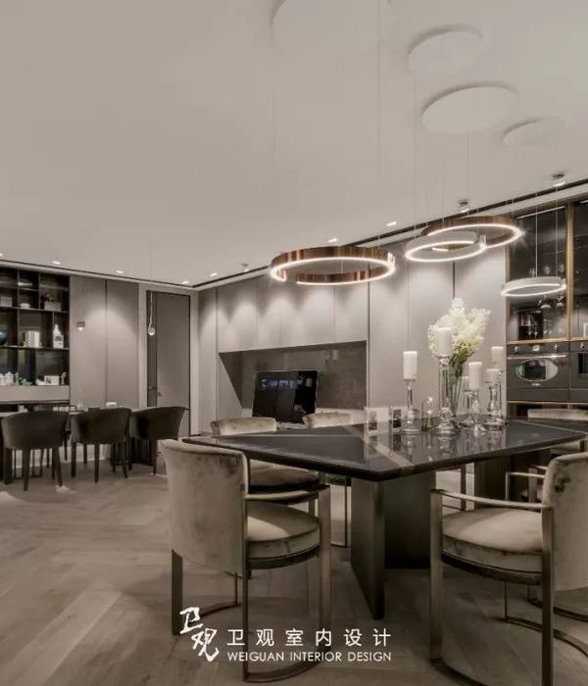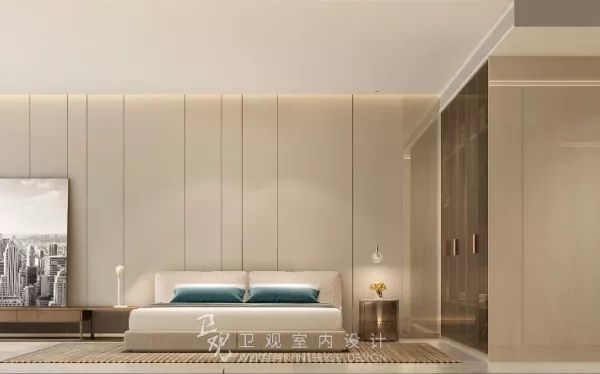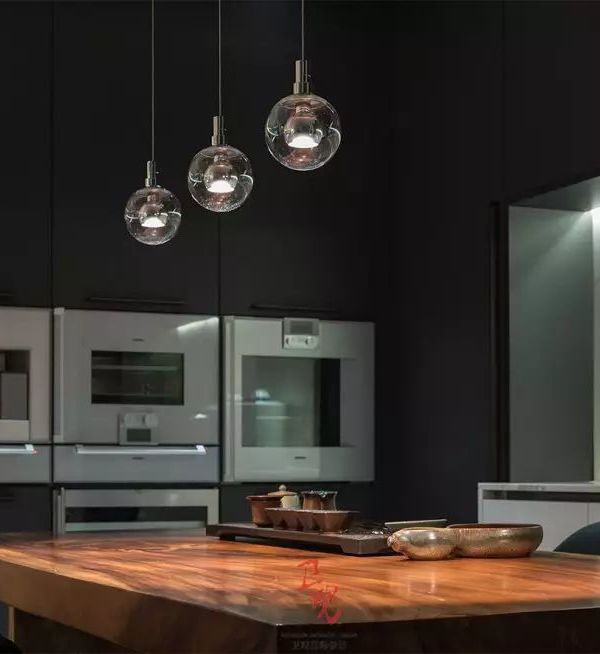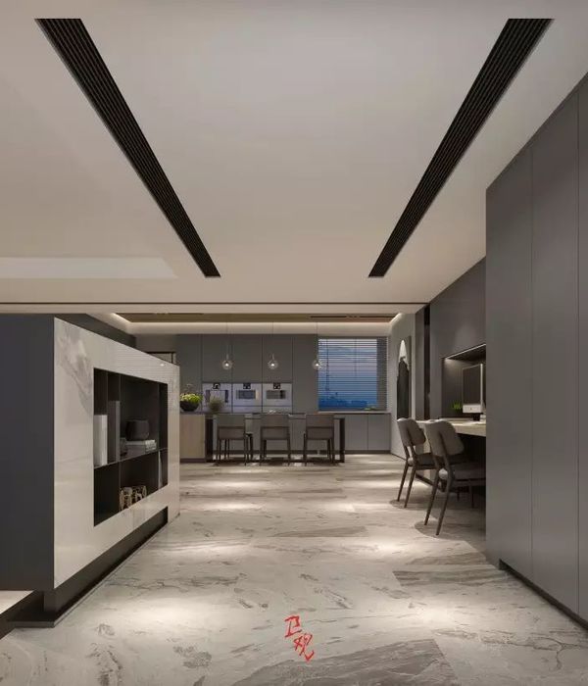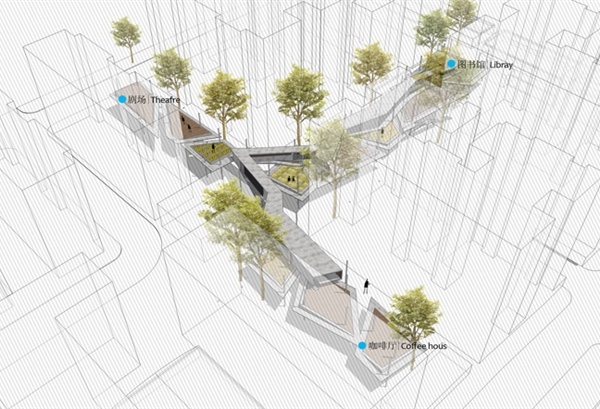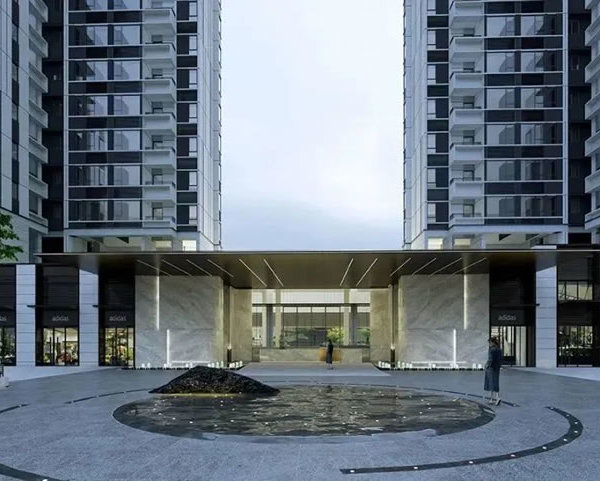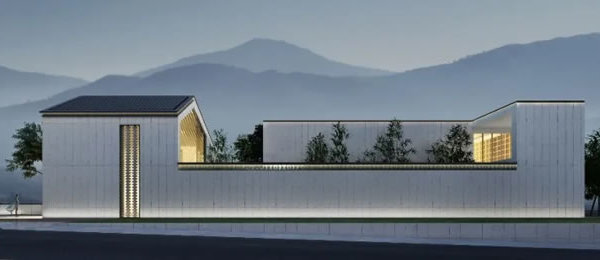墨西哥 L 住宅——木质格栅下的清凉空间
在三角形的场地中,L住宅的体块沿场地的两个短边布置,中间留出的大露台为公共活动提供了焦点。较高楼层的私人空间外包裹着木质格栅,有效遮挡了太阳光,保证了室内的凉爽。
Located on a triangular lot, the house occupies the area along the two short sides of the triangle, generating a large patio as a focus of the public areas. The private areas on the upper floor are hidden behind a wooden latticework that blocks the sunlight and keeps the rooms cool.
▼住宅概览 overview of the House © Claudia PCampos
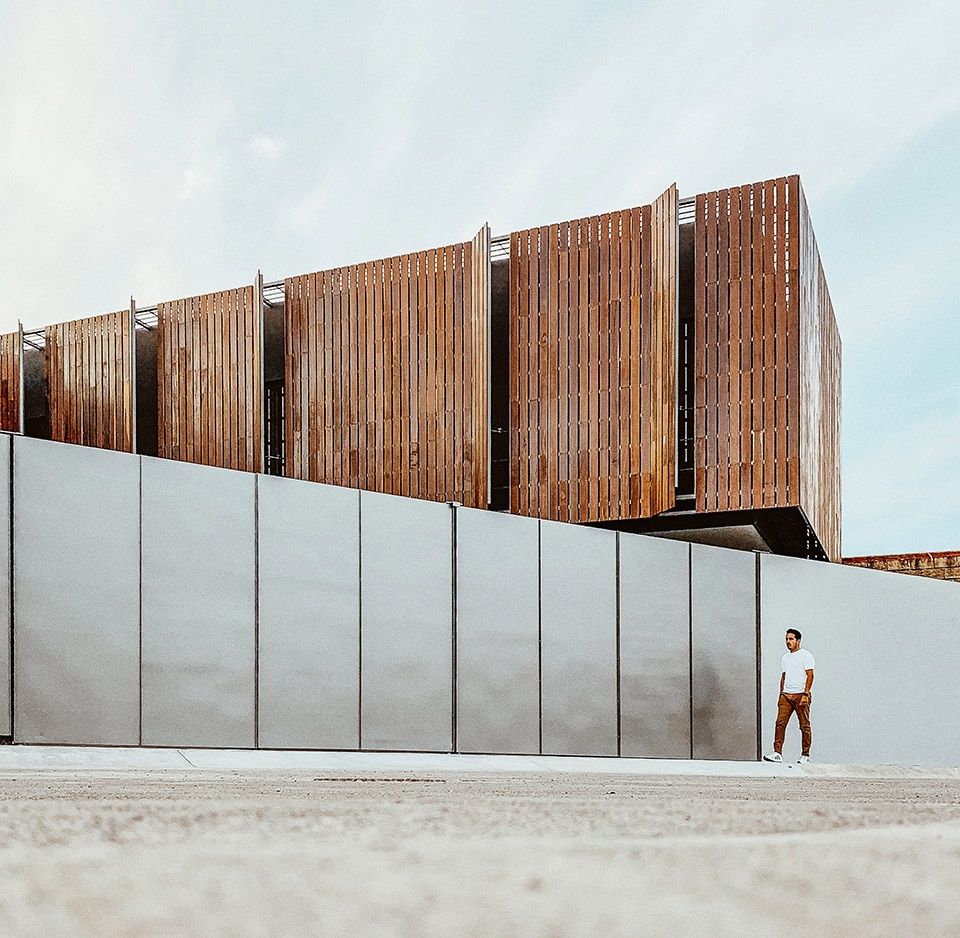
▼从街道看住宅 view of the House from the street © Vìctor G. Hernández Reyes
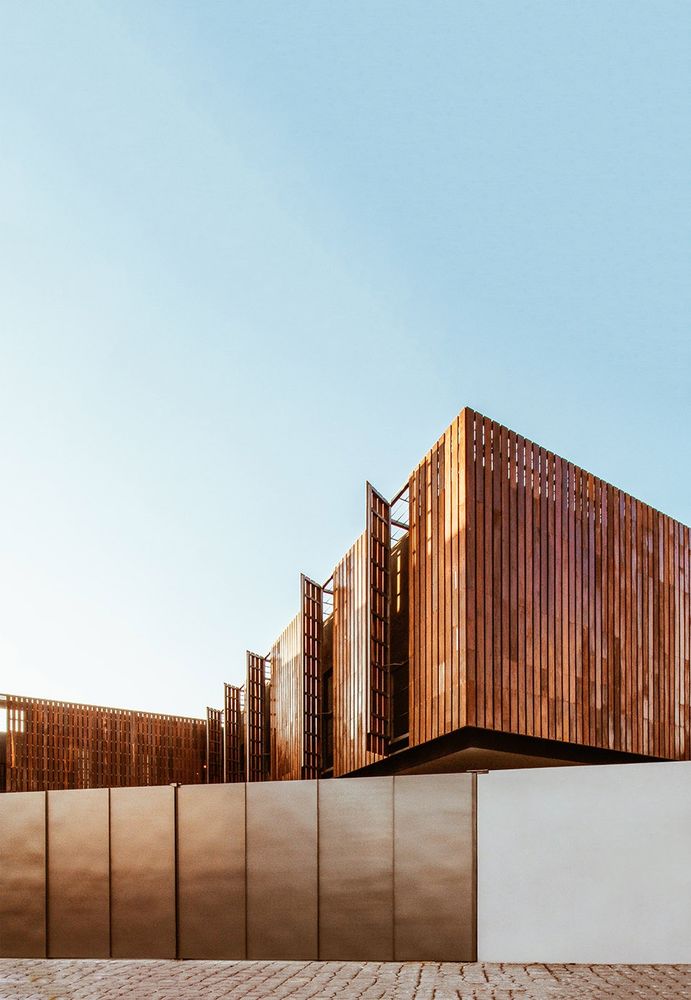
▼内部三角形露台 inside the triangular lot © Claudia PCampos
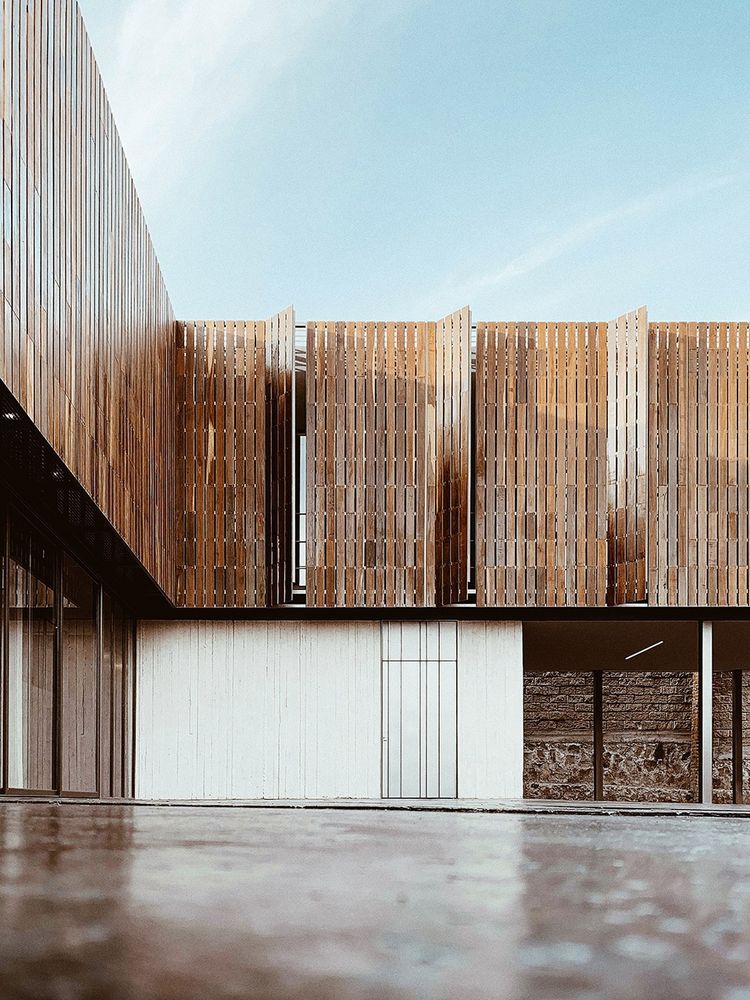
朝向大露台的阳台可自由开启与关闭,使环绕建筑立面四周的走廊产生变化,从木质格栅的缝隙中可一览外部风景。
The façade is constantly modified by the walkway around the perimeter, with the balconies opening onto the patio or closing up and filtering views of the exterior.
▼看向起居室 view of the living room © Claudia PCampos
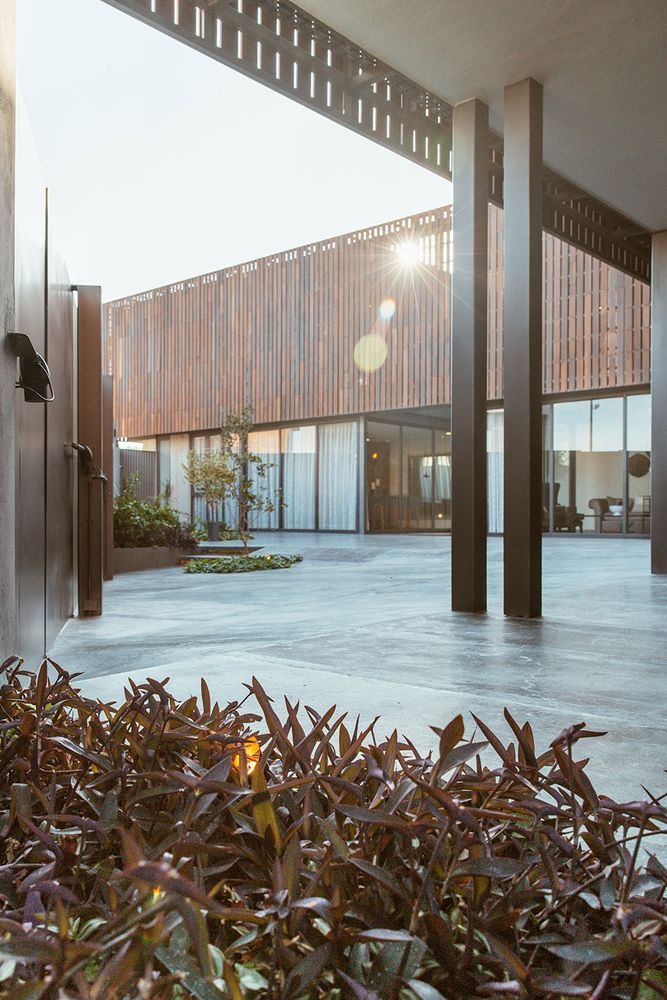
▼可自由开启的阳台 the open balconies © Claudia PCampos
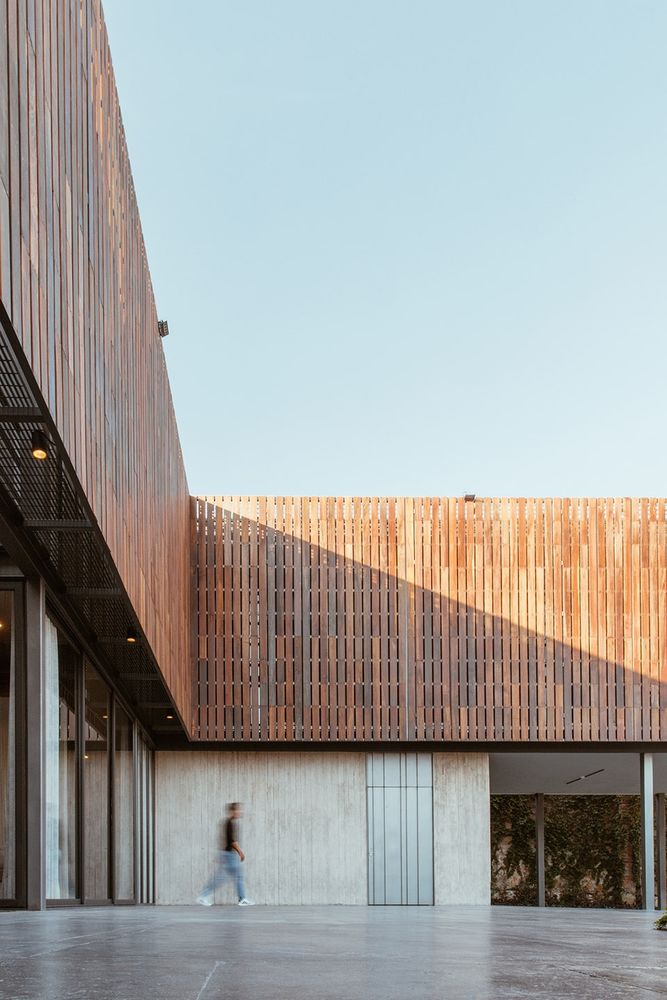
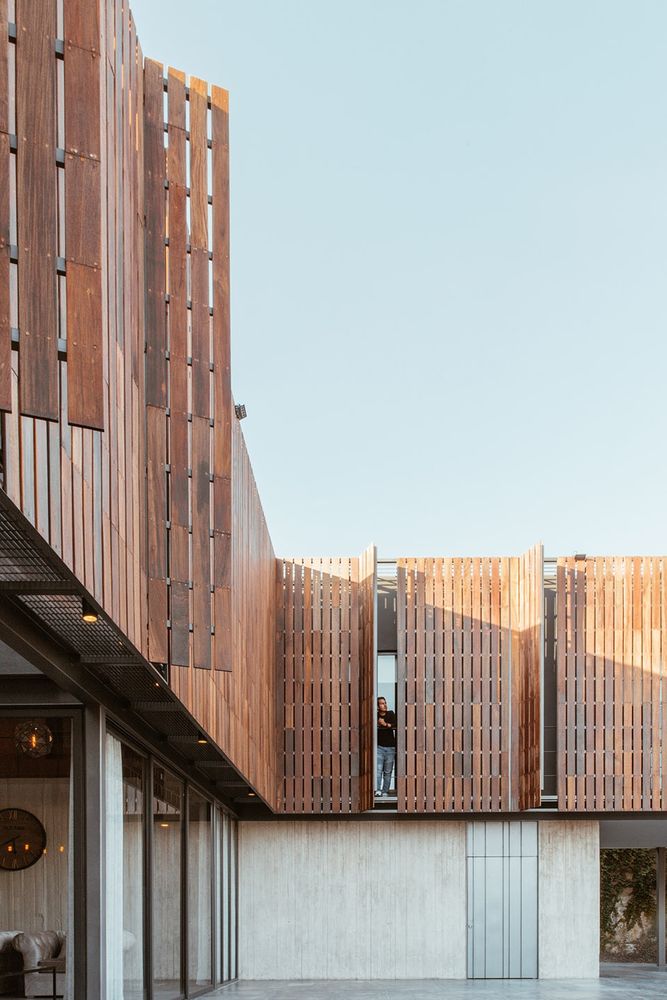
三角形的大露台一侧连接着小露台,作为起居室和餐厅间的纽带。如镜面般反射光影的水池不仅改善了微气候,也为公共区域注入了活力。
The large triangular patio is connected with another smaller one that serves as a link between the living room and dining room in the apartments. It has a reflecting pool that lowers temperatures and provides some freshness to the common areas.
▼小露台 the smaller patio © Claudia PCampos
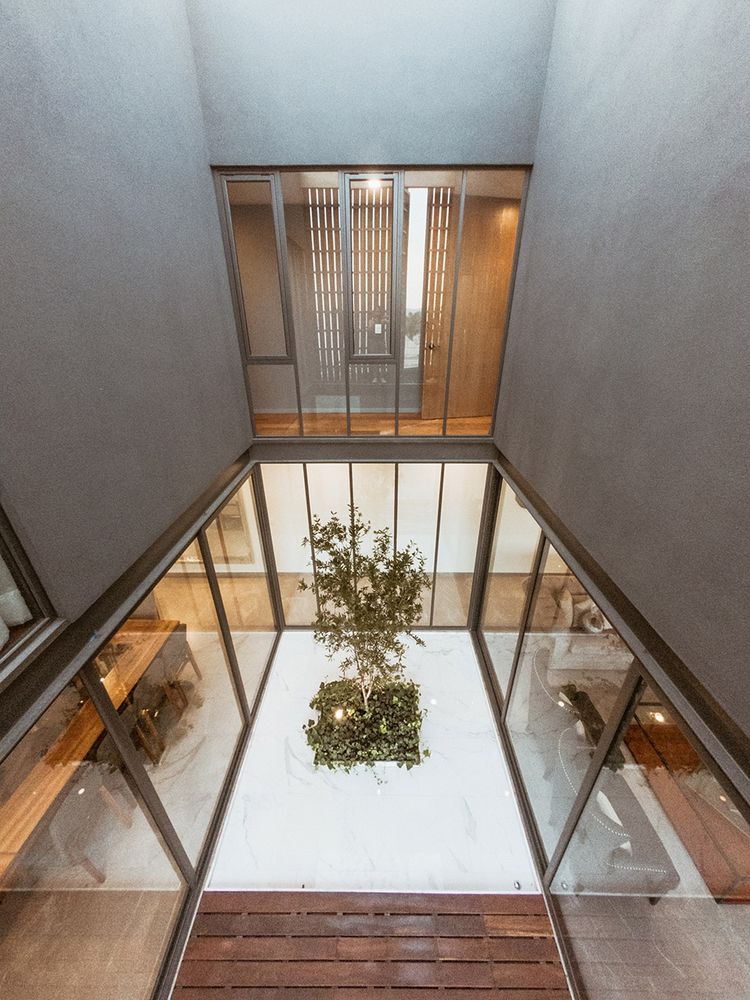
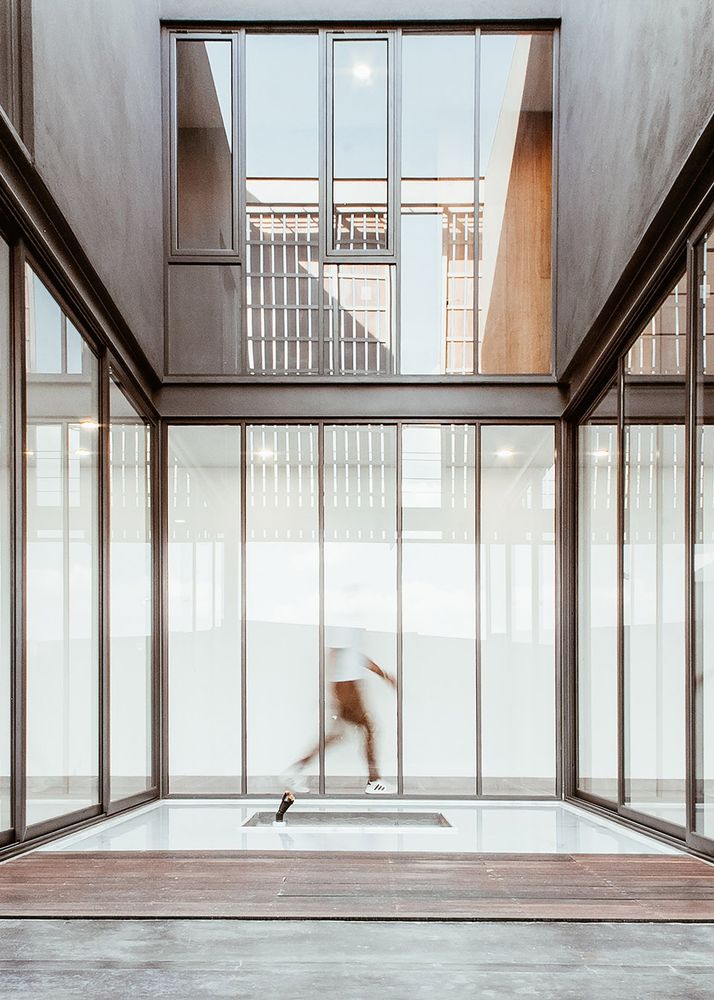
另一侧,天井下的停车场正对着花园,灰空间中茂密的植被构成了内外间的天然屏障,将喧嚣的公路隔绝在外。
On the other side, the patio turns into a parking area adjacent to the garden. This frontier between interior and exterior constitutes a barrier of dense vegetation that filters out the air from the busier vehicle side.
▼从走廊看公共空间 view of the public space from the corridor © Claudia PCampos
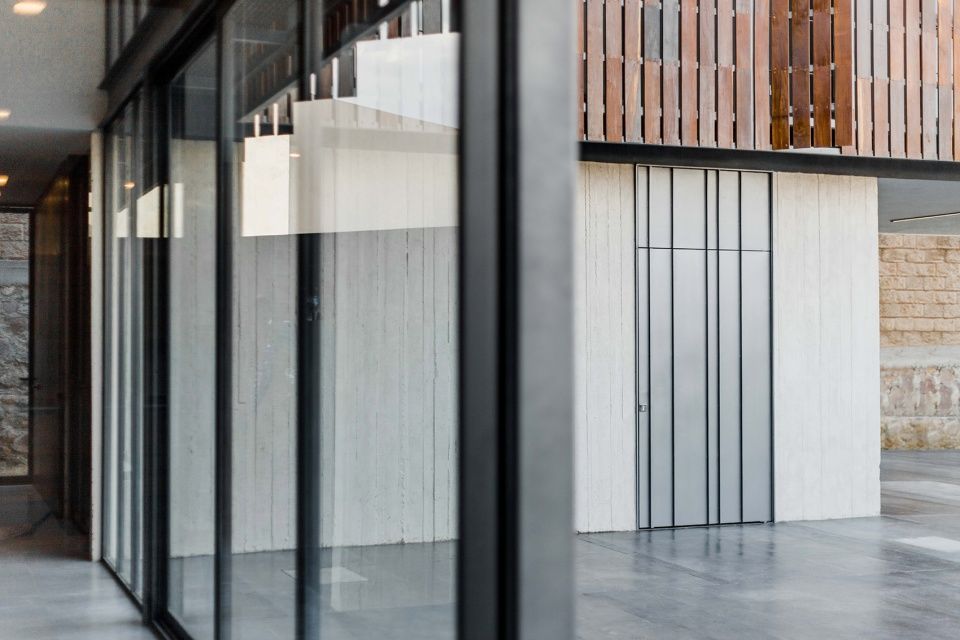
▼室内楼梯 the indoor stairs © Vìctor G. Hernández Reyes
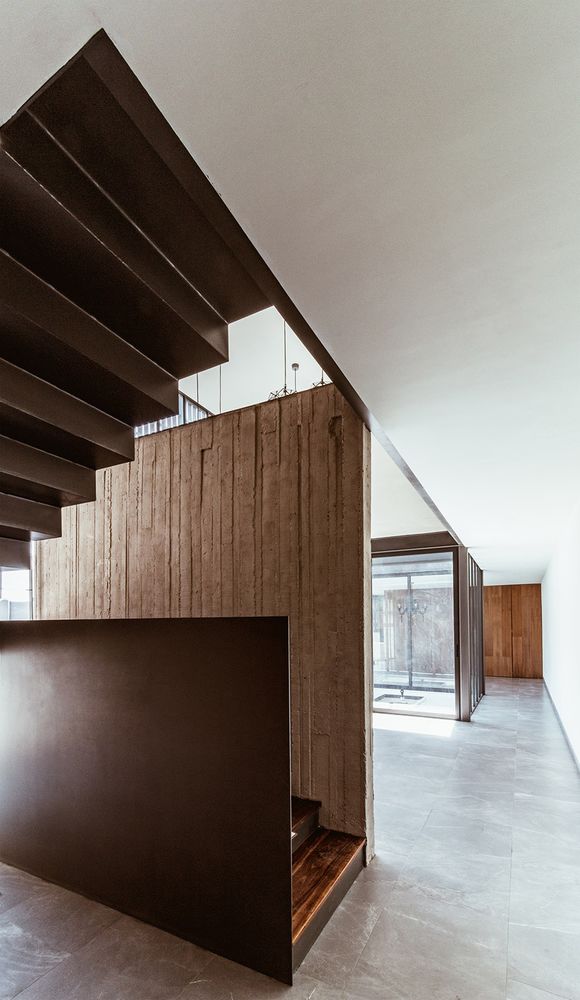
▼首层平面 the first floor plan © TACTIC-A
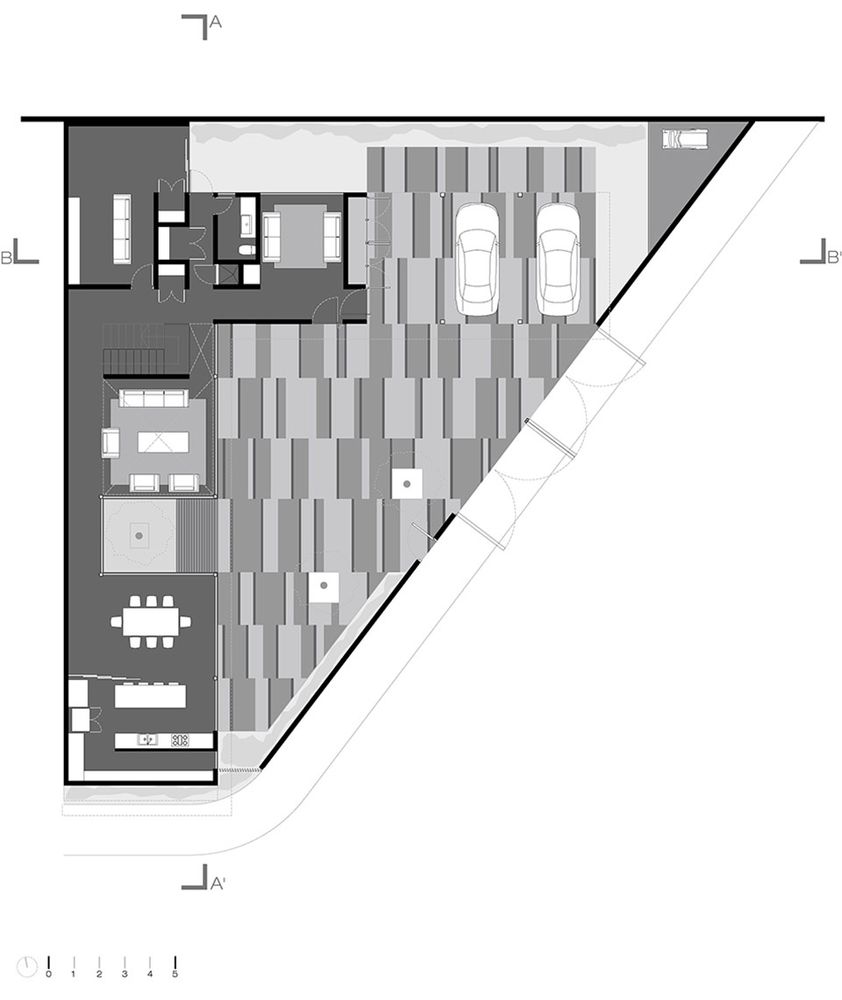
▼二层平面 the upper floor plan © TACTIC-A
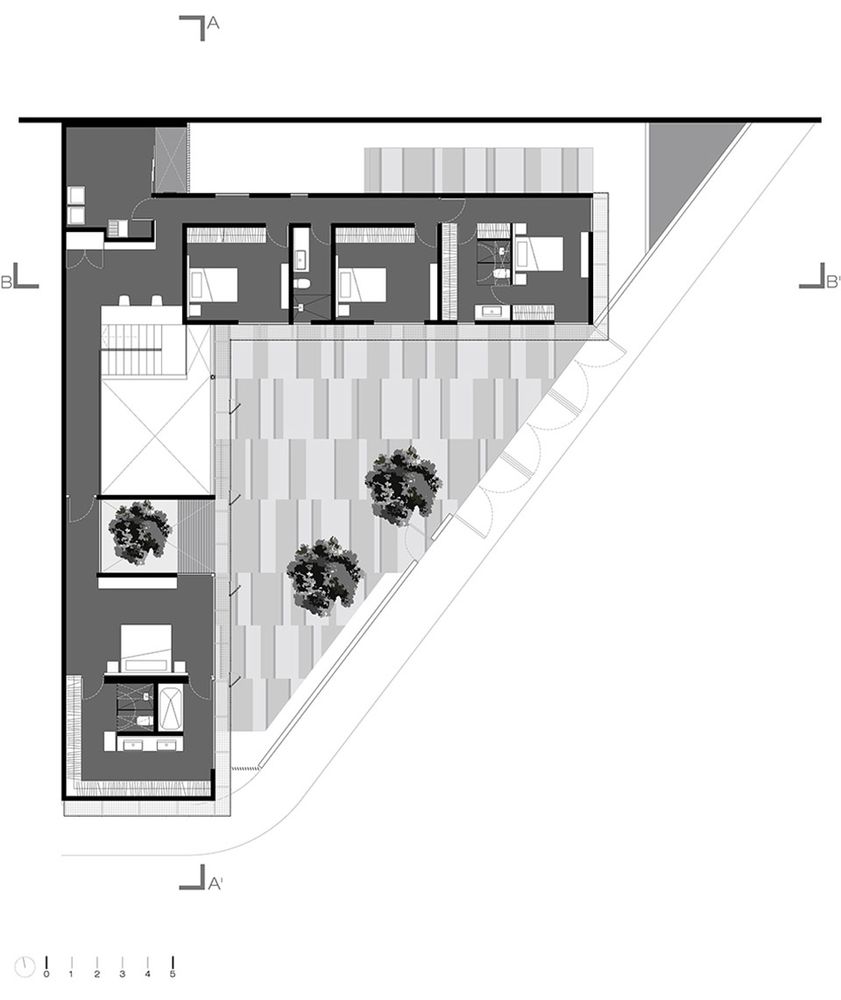
▼剖面A section A © TACTIC-A
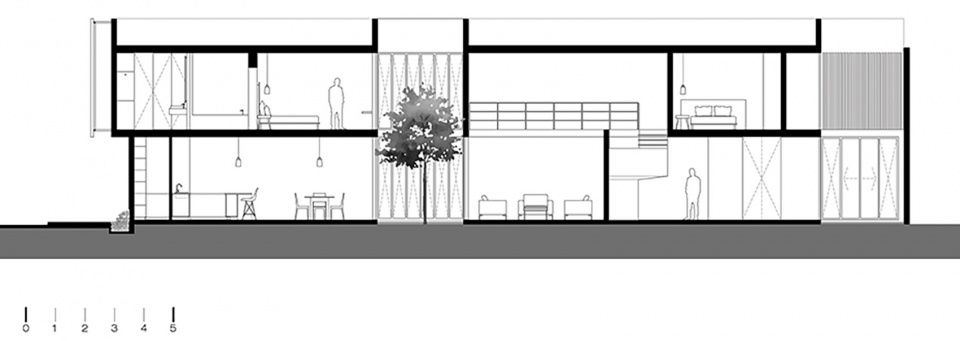
▼剖面B section B © TACTIC-A

Office: TACTIC-A
Instagram: @tacticaa
Facebook: @tacticamx
Architects: Arq. Carlos Morán, Arq. Juan Martín
Team: Arq. Claudia P.Campos, Arq. Julián Louvet, Arq. Isaac Gómez Becerra, Arq. Sandra Camarena Murillo.
Constructed Surface Area: 427m2
Constructor: TADEMA
Instagram: @ta.de.ma
Facebook: @tallerdematerializacion
Photography: Claudia P. Campos
Instagram: @claudiapcamposphoto
Víctor G. Hernández
Instagram: @victor.reyes.fotografia
Location: León, Guanajuato
Year: 2018


