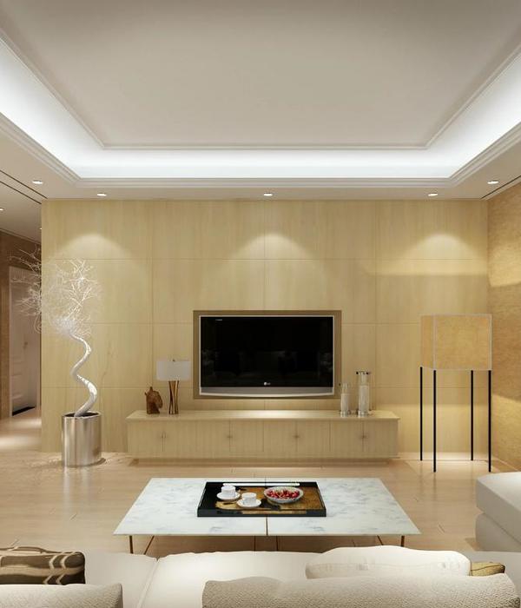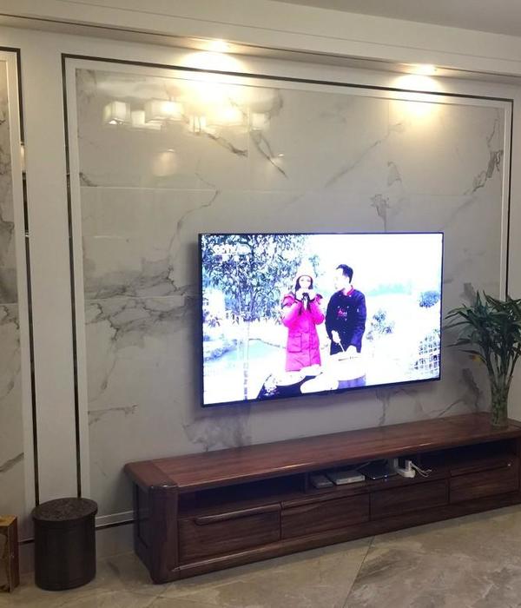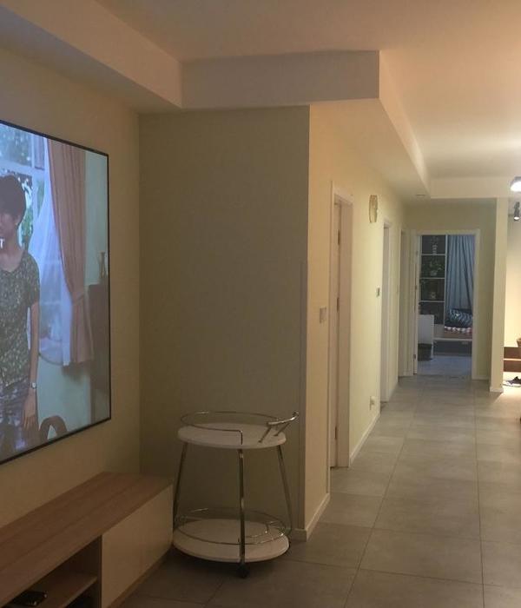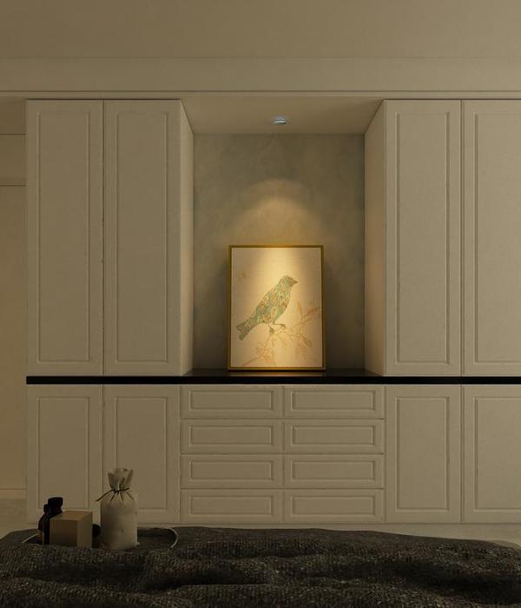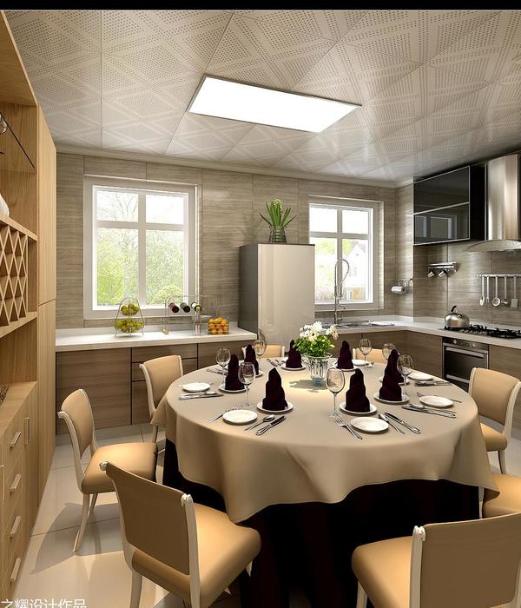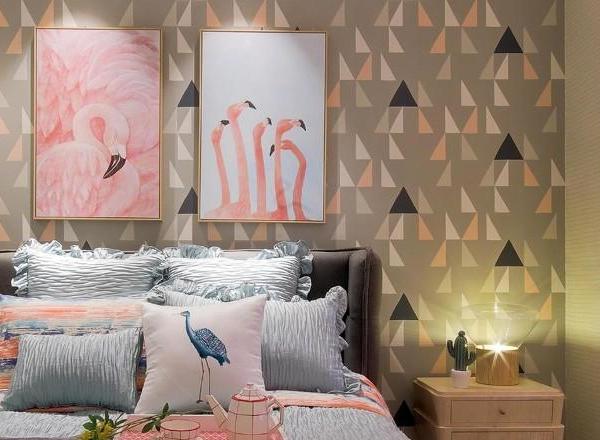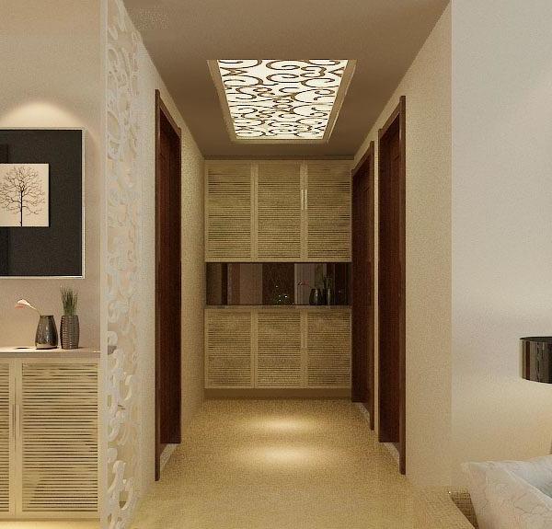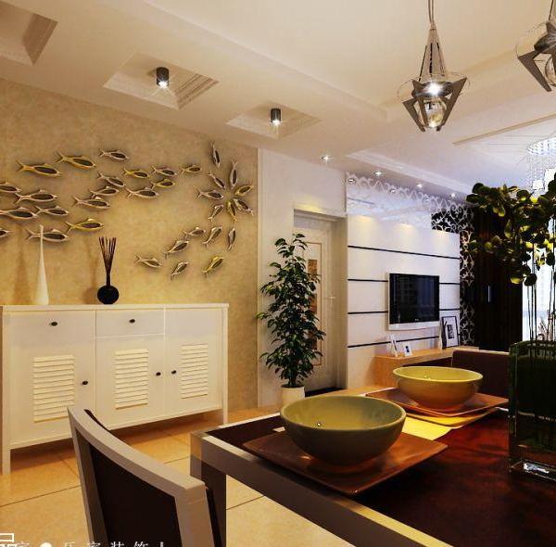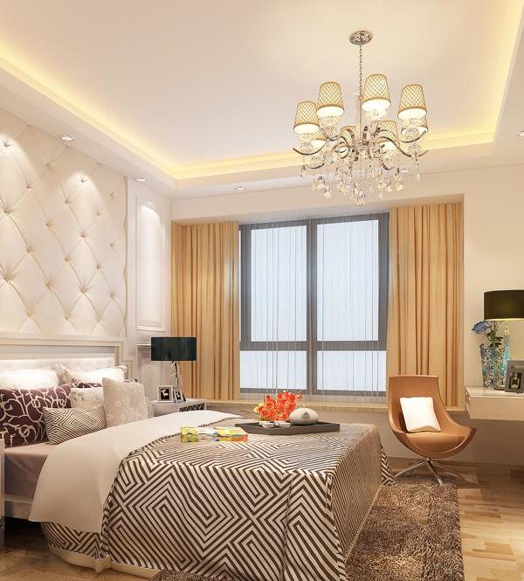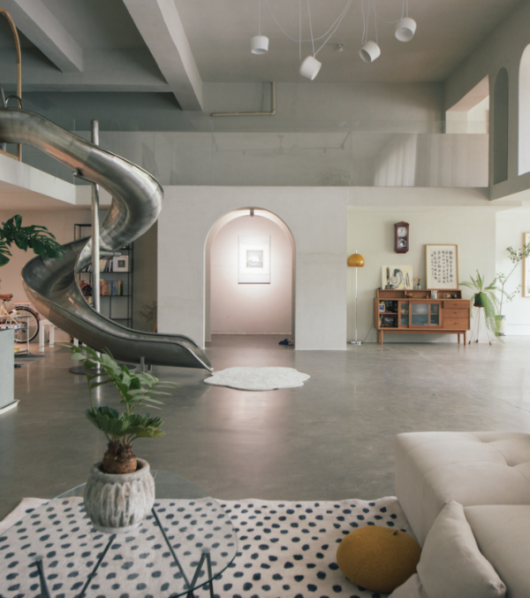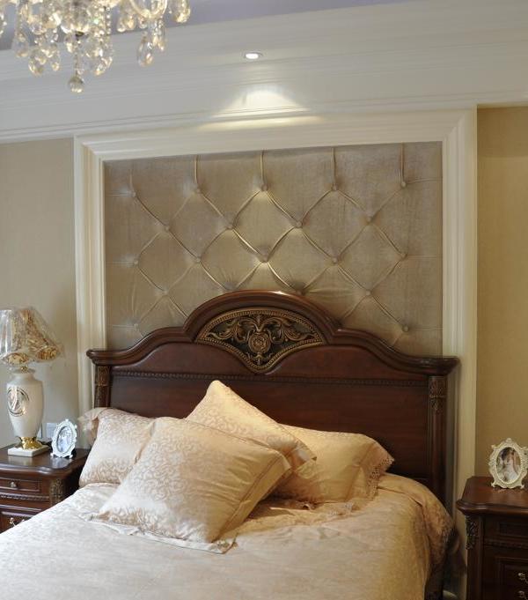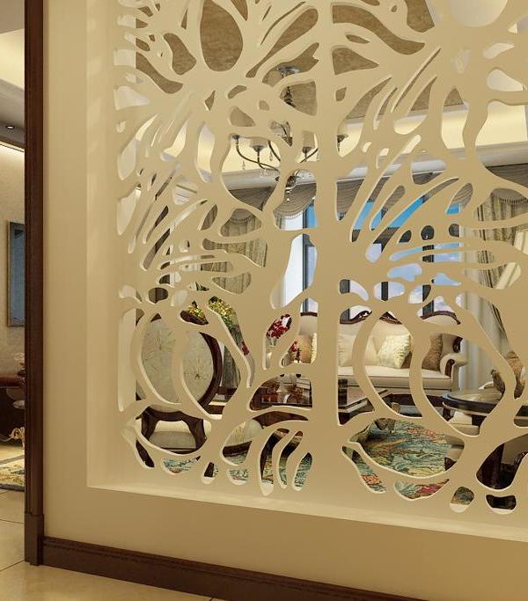The project locates in the Xigang of Guangzhou. In order to improve people’s living environment and increase the quality of life and enrich lives. I want to establish a solid ecosystem become the main purpose in the project.
Also, the project should be avoid monotonous method and seek to incorporate different types of functionality into this area to create more opportunities in multiple. So, I organize the status of traffic and parking chaos and lack of public space. The project not only gives a public space for residents ‘ daily activities, and also gives this area a space that can accommodate a variety of urban activities and a city square.
The main activities of space arrangement in the air, to transfer the activities from the ground to the air. The corridor connects the squares in the sky, residents can easily reach each destination.
项目位于广州细岗旧城区,为了改善人们的居住环境,提高生活质量和丰富生活层次,建立一个立体的生态的,成为主要的目的。
回避单一的方式,而力图将不同功能类型纳入到这个区域使其在多元中创造更多的机遇。针对基地现状交通和停车方式混乱及公共空间开发不足,而进行整理和优化。在这里提供的不仅仅是一个满足居民日常活动的场所。而是提供给这片区域一个能容纳各种城市活动开发的空间,一个城市广场。
设计上通过将主要的活动空间安排在空中,将人们的活动重要区域由地面转移到空中,悬浮在空中的广场通过廊道串连起来,使用居民可以便捷的到达每个活动场所。
建筑面积:1768m2
建筑占地面积:2526m2
姓名:劳卓健
学校或工作单位:广州美术学院GAFA
Total construction area: 1768m2
Building area: 2526m2
Architect:Zhuojian Lao
Design team: WUER
MORE:
劳卓健
Zhuojian Lao
,更多请至:
{{item.text_origin}}

