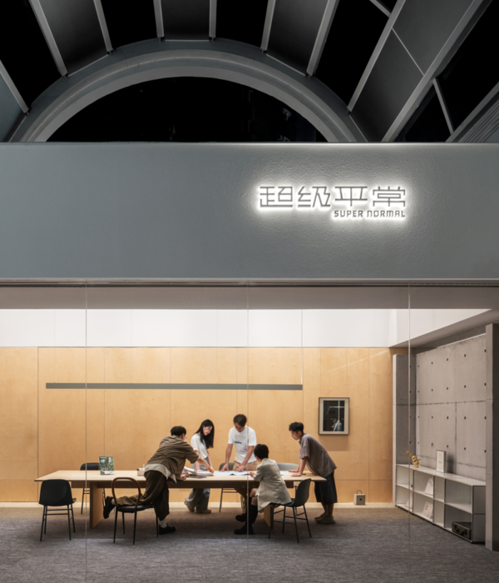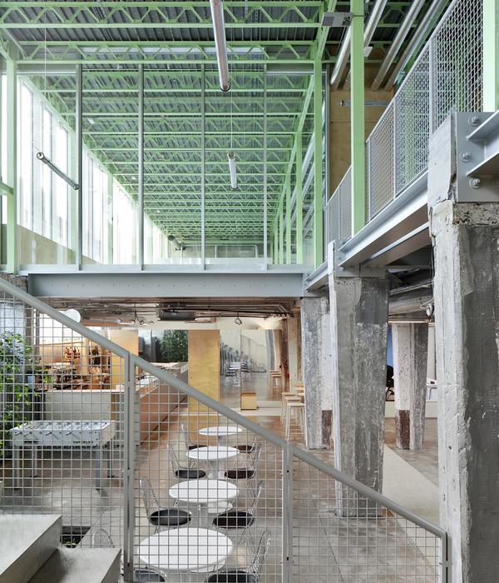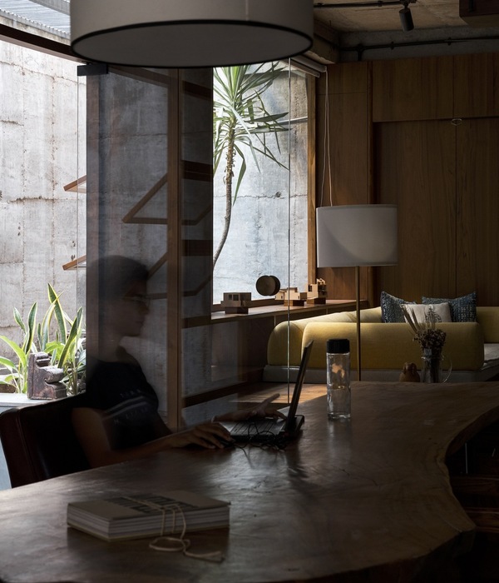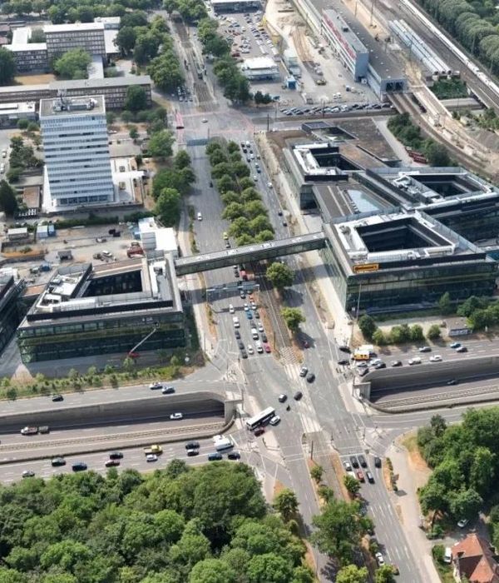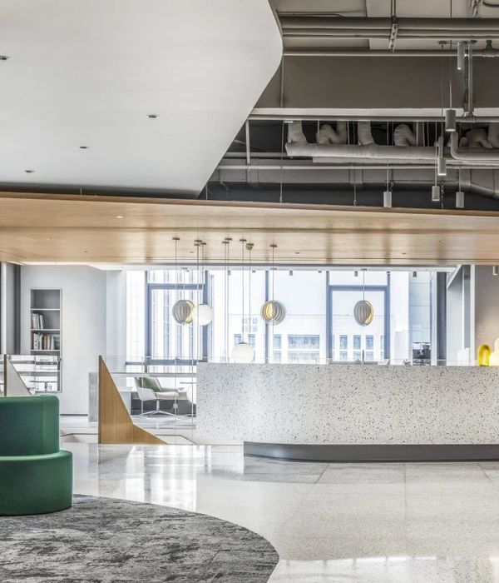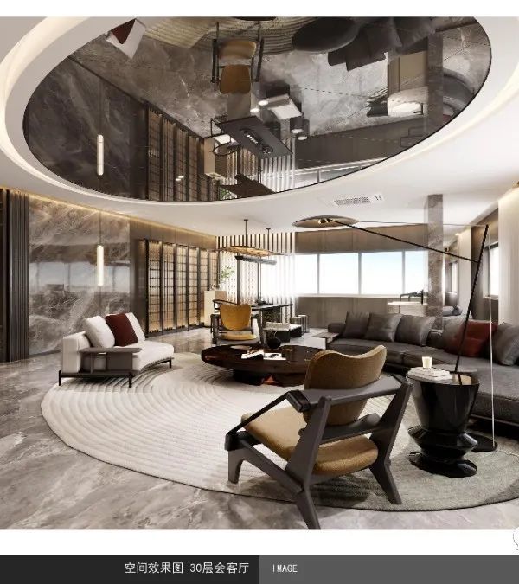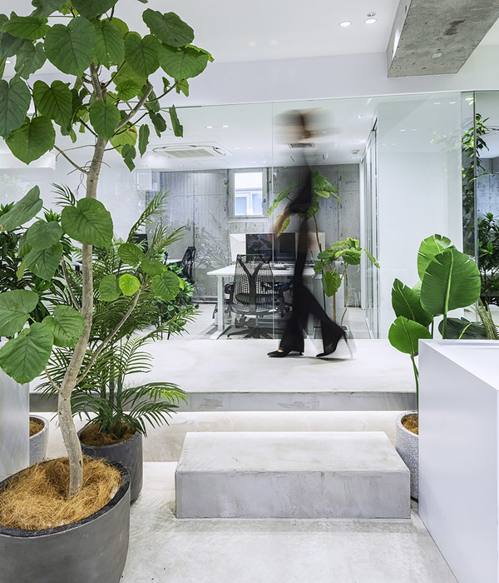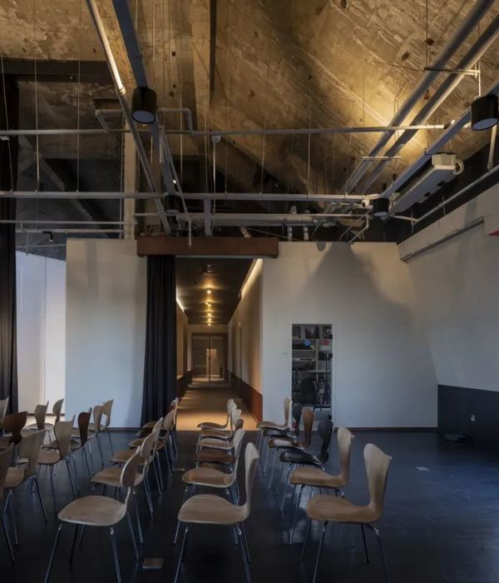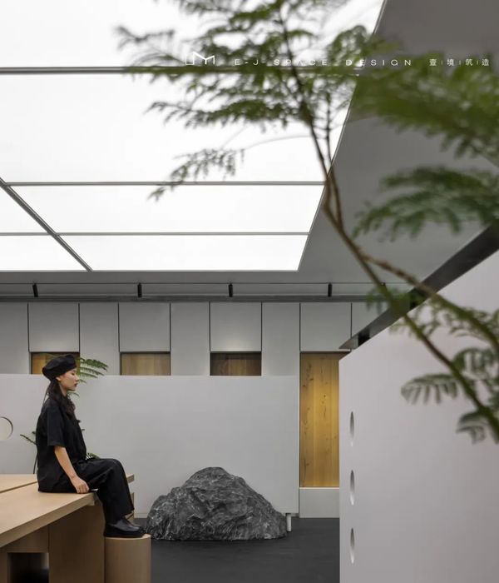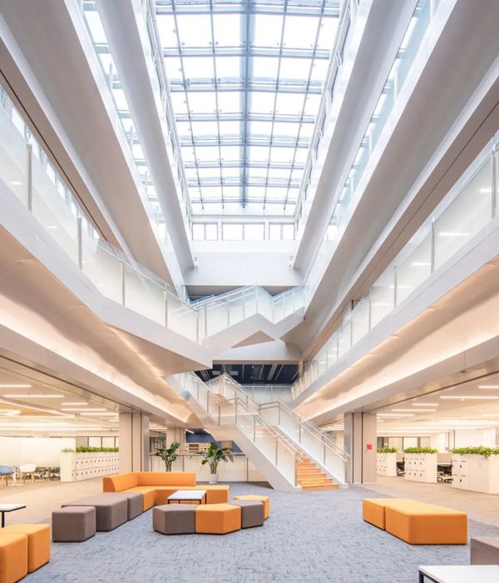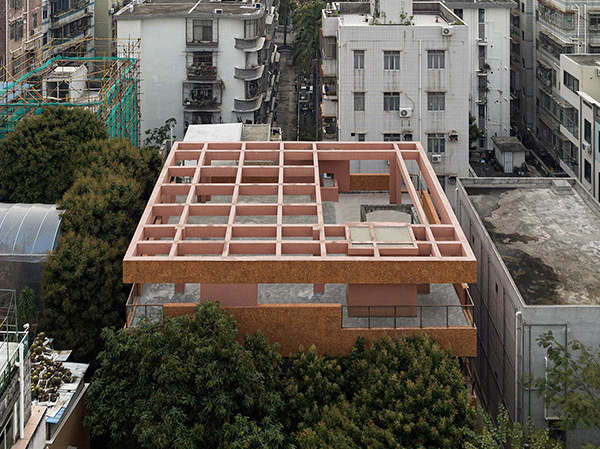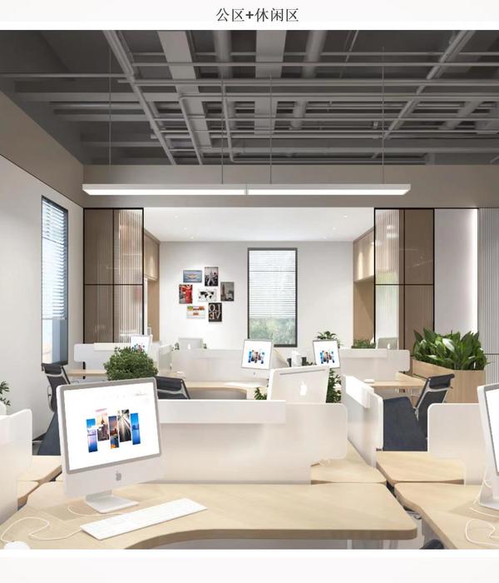Universal Design Studio designed The Office Group (TOG) coworking Euston Road location in London, England.
Universal Design Studio’s fourth workspace for The Office Group, and its first post-pandemic site, draws inspiration from the rich learning and research institutions on its doorstep. The 69,000 ft, seven-floor building sits along the stretch of Euston Road between King’s Cross and Fitzrovia densely populated with world-renowned learning hubs that have transformed the area into a magnet for international businesses. Looking to the likes of the British Library, Wellcome Trust, University College Hospital and Bartlett School of Architecture, Associate Director Carly Sweeney and the Universal design team set out to create their own modern-day institution: a place to foster productive partnerships, fruitful networks and encourage creative interaction.
On entering from Euston Road, visitors are welcomed into a bright and vaulted social hub that anchors the site, and puts emphasis on community and connectivity. The large reception, cafe and residency space provide a much needed circuit break from the busy street outside, and create a space for the public and an intermediate area before entering co-working or private office spaces.
The workspace has been designed to feel familiar, taking cues from known architectural typologies of places of learning and exchange: library-style desks feature bespoke reading lamps, furniture sits in formal arrangements, and bespoke oil artworks line the walls. In the ground floor coworking area, a cocooning, undulating ceiling allows for a change of pace on entering, and feels reminiscent of institutions like the British Museum. In keeping with the studio’s ethos of ‘designed to last’, the material palette leans heavily on natural woods and other materials such as cork that develop a patina with time, rather than needing to be replaced. Universal’s approach is designed to future-proof spaces, creating a robust interior envelope that could have other lives beyond its current use.
Universal worked closely with TOG’s design team to construct an adaptable, forward-thinking post-pandemic configuration that evolves with the needs of tenant businesses, technologies and shifts in working culture. Most importantly, the space celebrates TOG’s vision of new hybrid working cultures and the role of the office as a versatile hub for collaboration through inviting and agile spaces. Workspaces and floor plans have been designed to be reconfigured, accommodating expanding teams as companies grow. Two upper floors house up to 150 workstations and suit individual businesses, whilst other storeys are devoted to smaller office units and, on the lower floors, co-working space with more than 700 desks.
Wellbeing has been carefully considered too, seen in a broad range of state-of-the-art amenities for members, including a fully equipped fitness room, showers, a dedicated wellness room for those needing peace and privacy, a ground floor café also accessible to the public and a members’ bar on the 7th floor for winding down after work.
Design: Universal Design Studio
Photography: Simon Bevan
10 Images | expand for additional detail
{{item.text_origin}}

