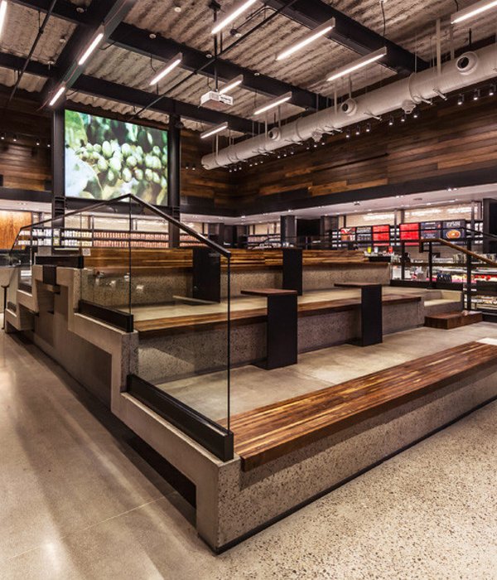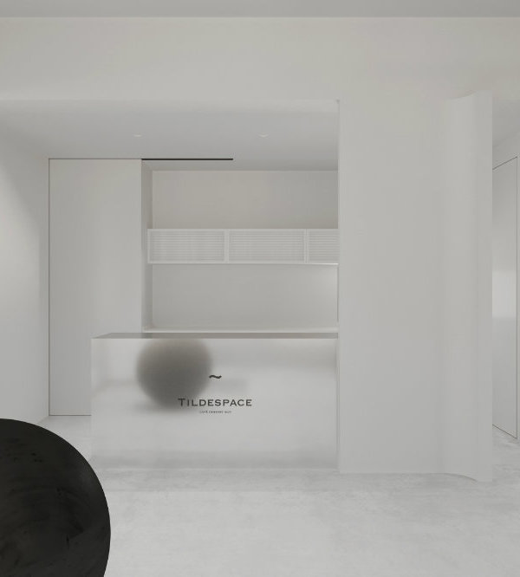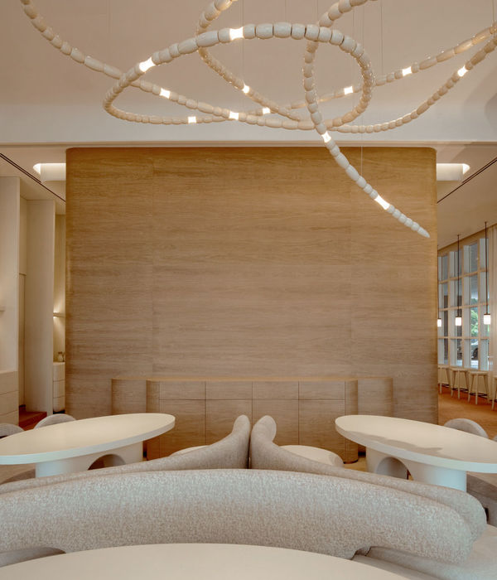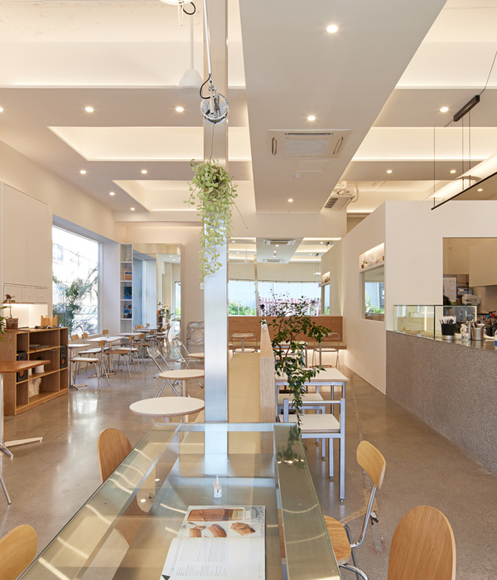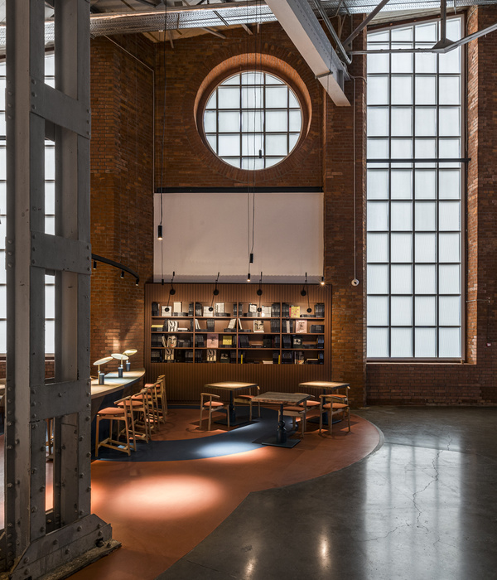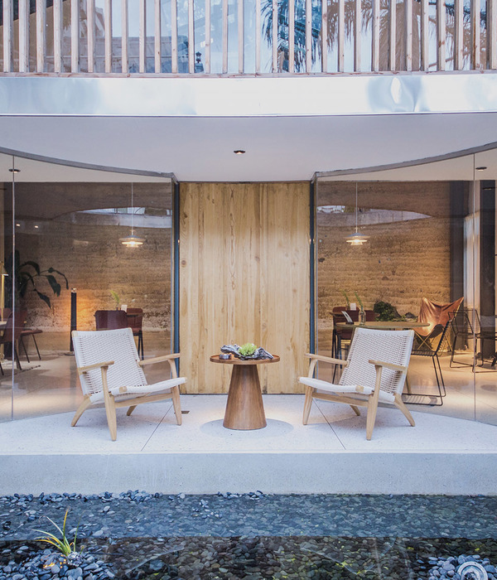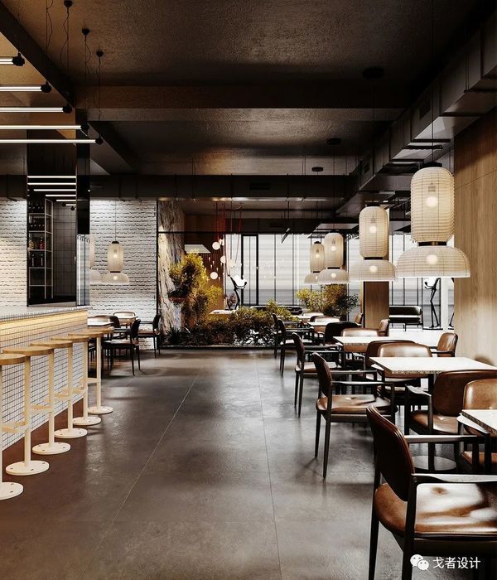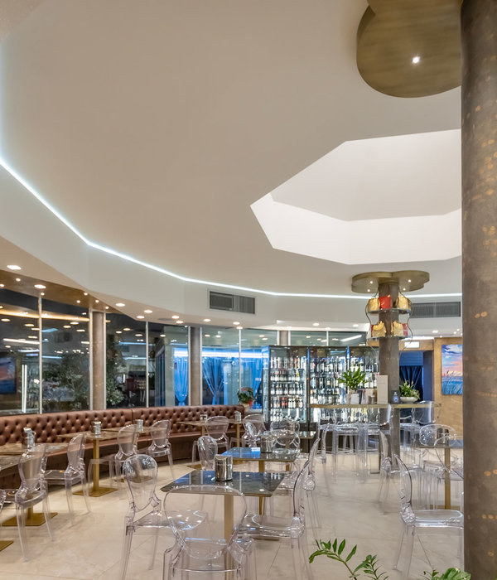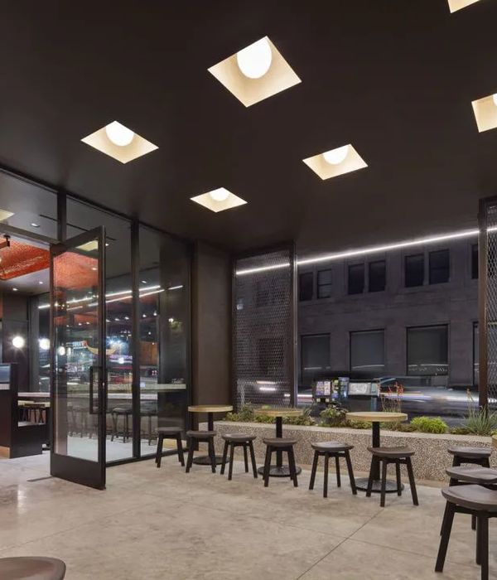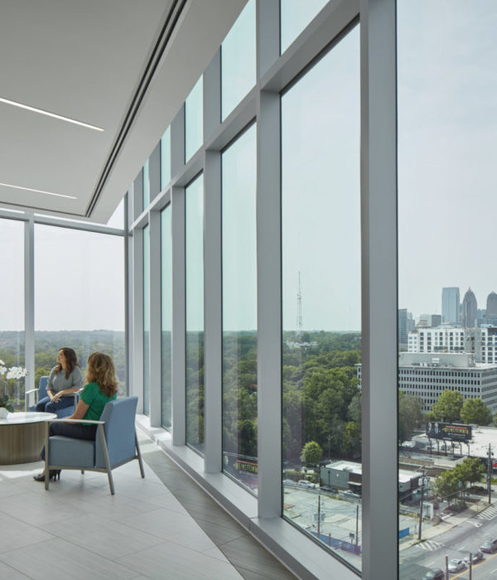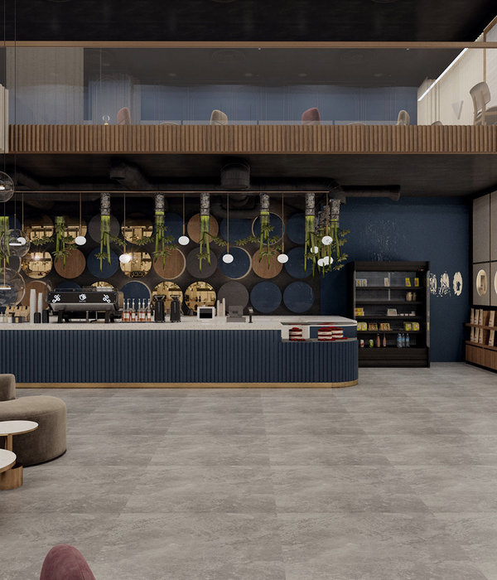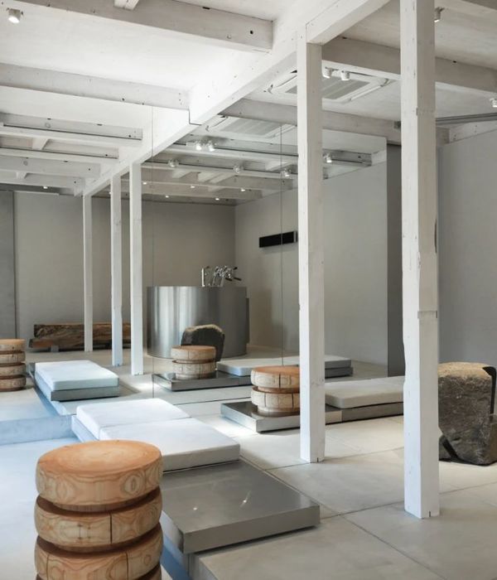Davidson Rafailidis事务所将布法罗的一栋具有百年历史的双层砖结构建筑改造并扩建成了一间独特的猫咪咖啡馆,旨在对动物和用餐空间进行必要的隔离,即建立“猫”和“咖啡”之间的健康关系。
Design studio Davidson Rafailidis has completed the renovation and addition of a century-old, two-story brick building in Buffalo, NY into a cat café for a local entrepreneur, Buckminster’s Cat Café. Cat cafés offer a unique typology, given health regulations that demand air-tight separation between animals and food preparation—in this case, cats and coffee.
▼建筑外观,exterior view ©Florian Holzherr
设计强调了“分/合”的概念:平面布局和设计方案均以“分离”、“切割”和“重叠”的结合为特征。建筑可以从两端进入,在发挥各自独立功能的同时保持了物理和视觉上的连接。朝向街道的入口将客人从砖墙立面直接引向咖啡馆和厨房区域;后方的入口则与猫咪庭院(catio)相连,让客人可以和猫咪们互动。
▼设计示意(1900-2050),diagram (1900-2050) ©Davidson Rafailidis
Davidson Rafailidis emphasized the ethos of Together Apart with a layout and design scheme characterized by a combination of separations, slices, and overlaps. The building can be accessed from either end, allowing an independent functioning of both halves while still being physically and visually connected. The street-facing entrance, through the brick facade, leads directly to the café and kitchen, where coffee and pastries are served and prepared. The back entrance, which is accessible from the cat patio (affectionately dubbed the “catio”), opens into the rear environment where the cats live and interact with guests and potential adopters.
▼庭院入口,patio entrance ©Florian Holzherr
▼后方立面,the rear facade ©Florian Holzherr
▼庭院,the patio ©Florian Holzherr
这些形态各异的区域在一系列曲折排布的透明隔断处汇合。厨房柜台被玻璃墙分割,使客人和咖啡馆里的猫咪们可以不经意地相互对望。水磨石长凳和连续的灯带被隔墙一分为二,并同时延伸至两个区域,形成进一步的视觉连接。同样地,窗户也被分成两半,一部分延伸至洗手间区域,另一部分延伸至座位区域。洗手间的体量呈阶梯状,与旁边摆放着猫砂盆的阶梯空间形成呼应。
▼室内平面示意,interior plan oblique ©Davidson Rafailidis
These heterogeneous zones meet in the middle at a series of transparent, zig-zagged partitions. The kitchen counter is sliced by a glass wall allowing for unexpected visual encounters of cats from the café. Similarly, long terrazzo benches and a continuous light strip are bifurcated by the separation wall but extend into both zones, creating further visual continuity and connection. Windows likewise stick halfway into the washroom and halfway into the seating area, and the stepped bathroom is mirrored by the stepped cat-litter-room.
▼内部空间入口,entrance to the interior ©Florian Holzherr
▼猫咪活动空间,the cat area ©Florian Holzherr
▼玻璃隔断,the partitions ©Florian Holzherr
在建筑的后方,猫咪活动区通过一个滑动折叠墙分隔成两半,并同时敞开于一个铺设着砾石的庭院。围合着庭院的砖墙,其中一面呈阶梯状,与曲折的玻璃隔断相呼应;最末端的墙面则开设了一扇巨大的玻璃窗。窗户的框架被安装在建筑外部,从庭院内部并不能看见,从而营造出一种无遮挡的视觉效果,为建筑中的各个区域建立起一道通透连贯的视线。
At the building’s rear, the cat area is halved by a folding-sliding aluminum façade, which opens onto a gravel patio. A brick wall hems the patio. Stepped on one side, it echoes the zig-zagging form of the adjacent glass partition, and is perforated by a large glass window at the rear. Surface-mounted onto the exterior, the window’s frame is invisible from the patio’s interior and creates the illusion of an uncovered opening—as if the cats could jump out at any moment. Likewise, it blurs the separation between inside and outside, establishing a continuous sightline connecting the project’s various zones.
▼猫咪活动区通过一个滑动折叠墙分隔成两半,the cat area is halved by a folding-sliding aluminum façade ©Florian Holzherr
▼最末端的墙面开设了一扇巨大的玻璃窗 ©Florian Holzherr the brick wall is perforated by a large glass window at the rear
▼从外部望向庭院,view to the patio from outside ©Florian Holzherr
在改造的过程中,材料和色彩的搭配呈现出干净、中性且富具有凝聚力的观感,进一步强化了墙内空间的统一性。从前方的咖啡馆到后方的猫咪庭院,黑色的水磨石瓷砖贯穿了内部的地面,与之相配的水磨石柜台和长凳同时在这两个空间中延伸,形成互为镜像的两个世界。室内的墙面和窗框被刷成白色、浅灰色或用浅色木材(白橡木胶合板和白杨木)包覆,金属硬件则采用了不锈钢和未加修饰的阳极氧化铝。
Cross the renovation, the material and color palettes are clean, neutral, and cohesive, further emphasizing sightlines through dividing walls. Black terrazzo tiles line the interior floor, from the front café to the back cat environment, while matching terrazzo counters and benches extend into both zones creating mirrored volumes. Interior walls and window frames are either painted white, light gray, or clad in light wood (white oak plywood, poplar), and hardware is stainless steel and natural anodized aluminum.
▼咖啡馆区域,cafe area ©Florian Holzherr
▼室内细节,interior details ©Florian Holzherr
▼建筑夜景,night view of the building ©Florian Holzherr
▼隔墙结构示意,partition diagram ©Davidson Rafailidis
▼平面图,plan ©Davidson Rafailidis
Project credits: Design: Davidson Rafailidis (Stephanie Davidson and Georg Rafailidis) Design team: Stephanie Davidson, Georg Rafailidis, Alyssa Seguin Engineer of Record: John Banaszak General Contractor: CFR Construction & Restoration Custom Fabrication: Spielman Fabrication Photography by Florian Holzherr
{{item.text_origin}}

