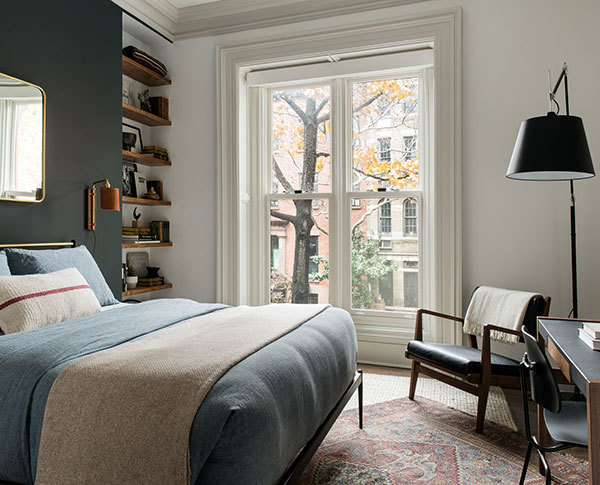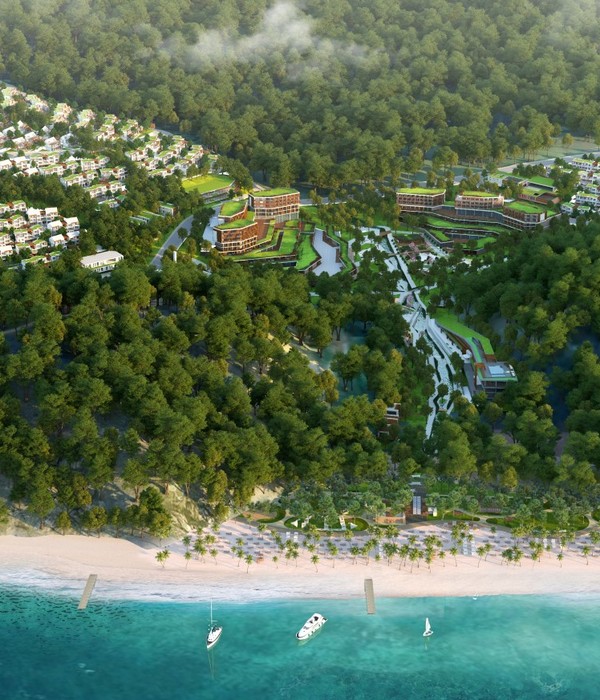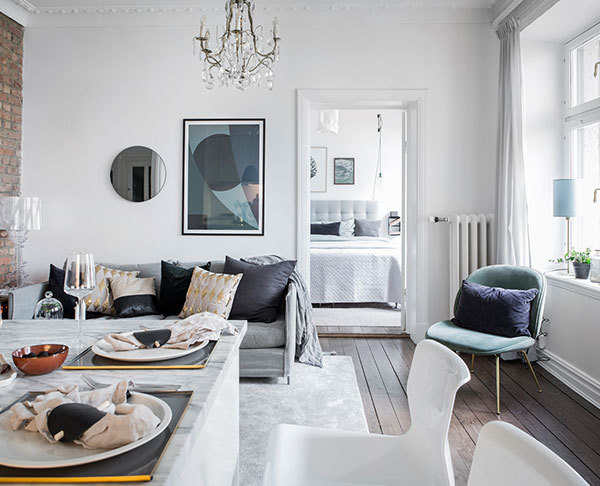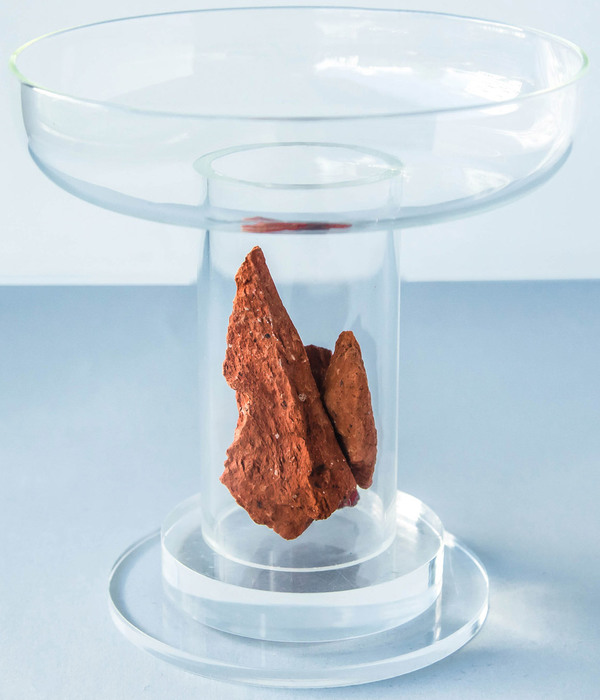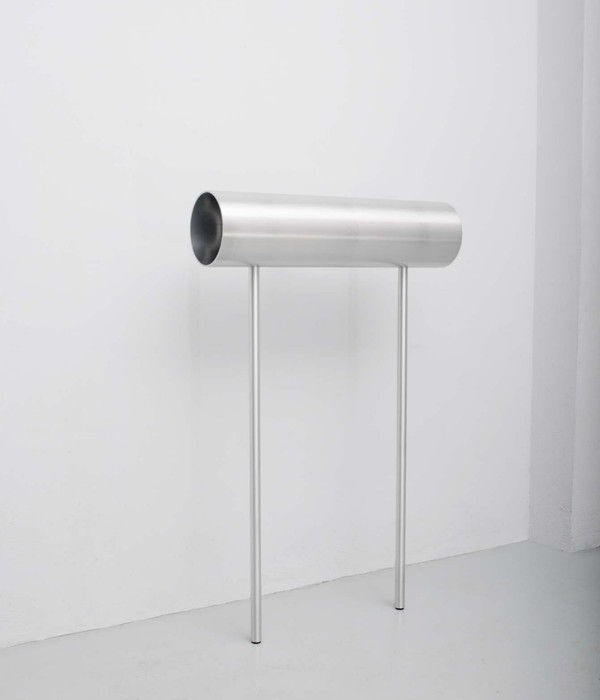The site is located in the beautiful Mosha valley, close to Tehran. After visiting the site, the first impression was how to build a villa without blocking the consistency of view and ground?
Having this idea in mind, the design started with splitting the mass at exact meeting point of mass and ground, to provide extension of view through the villa. The result of this splitting is two separated pure boxes and an empty space in the middle of villa. This [IN]between empty space, doesn’t have any specific functional program, but as the most important part acts as a transmitter of valley’s calmness and let the user feels and experience of being in the middle of valley. All functional programs accommodate in boxes. The boxes rotated and aligned with the site boundary to create maximum openness in the middle space, and then 2 bridges connect them.
Villa Mosha, has made its best exactly somewhere in the middle of the long bridge suspended in the [IN]between space, where one can have both south and north view of valley at the same time hope the user can feel calmness of this beautiful valley.
{{item.text_origin}}


