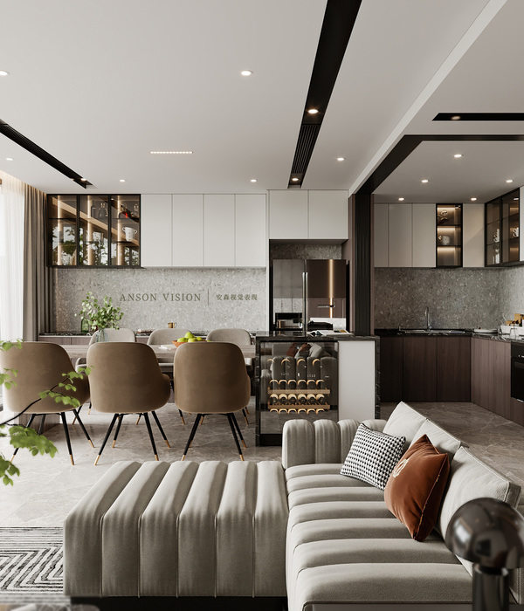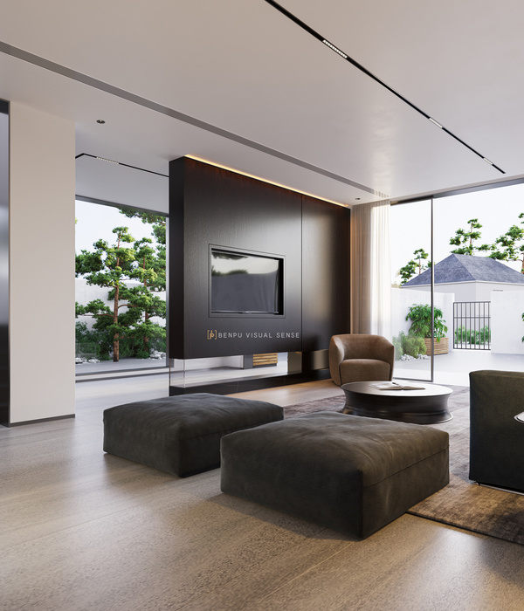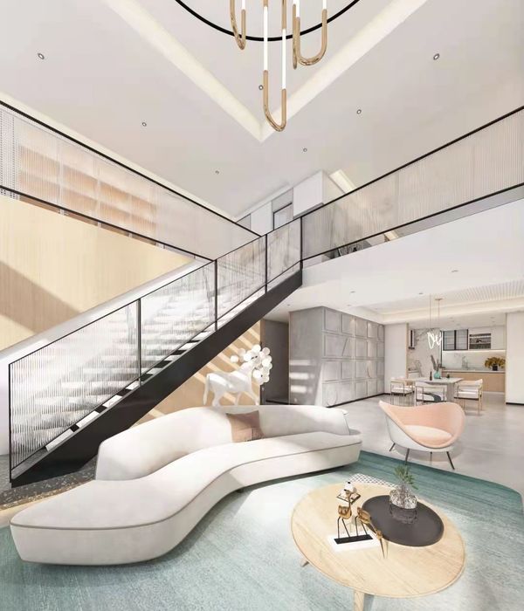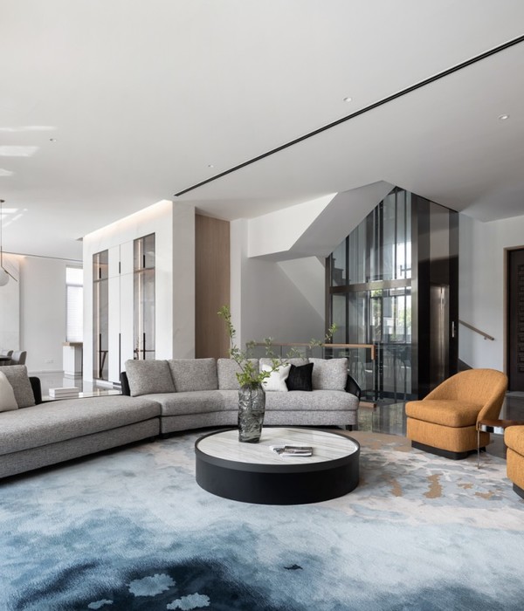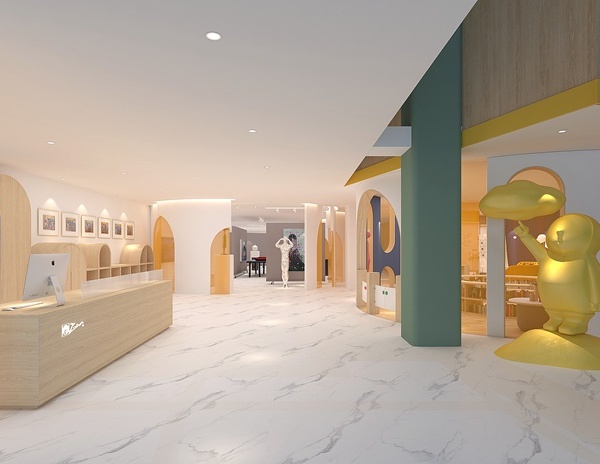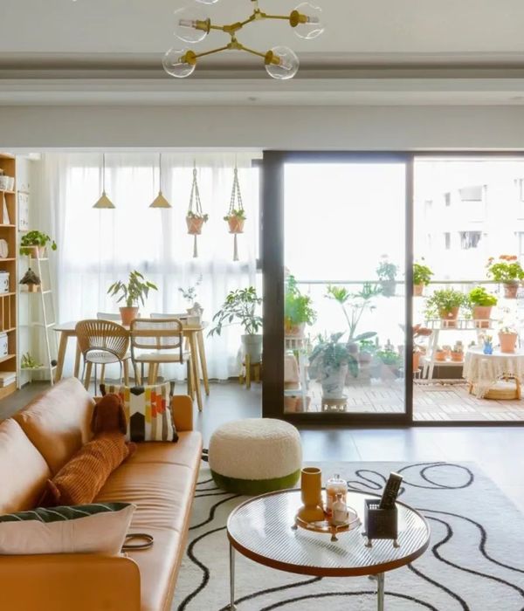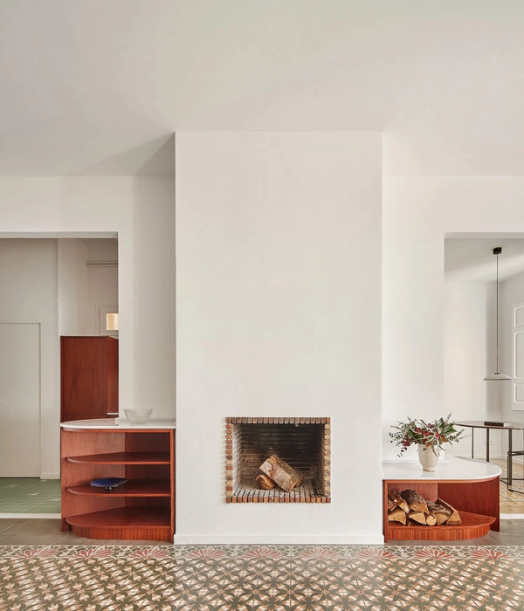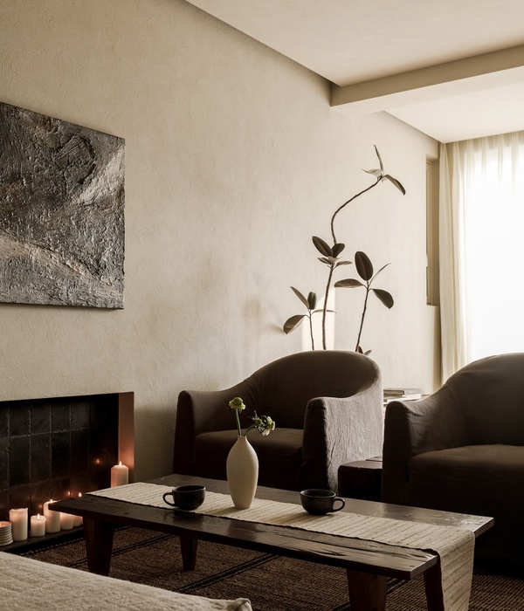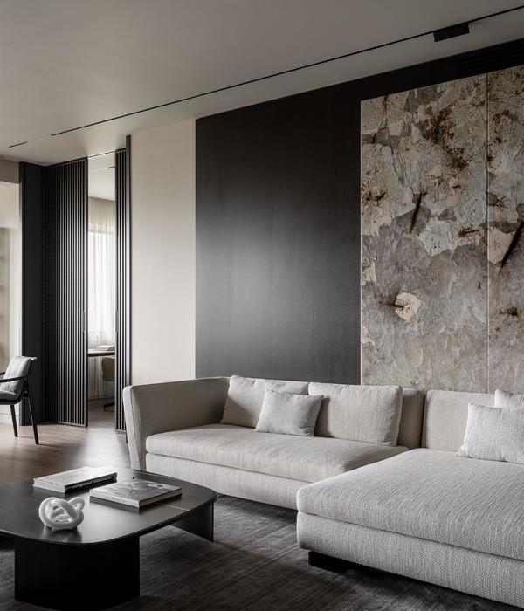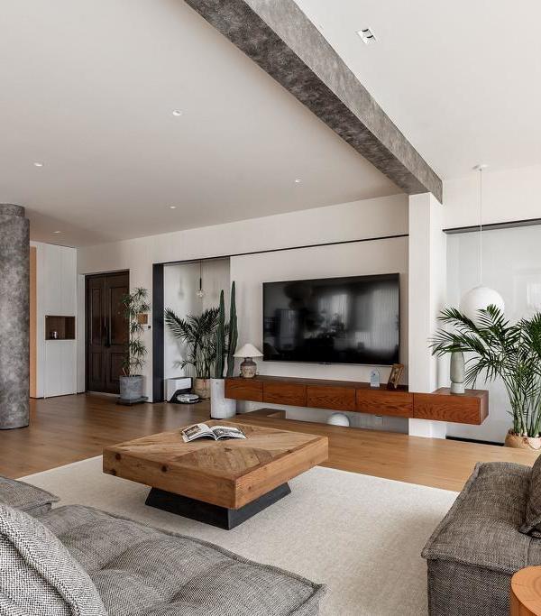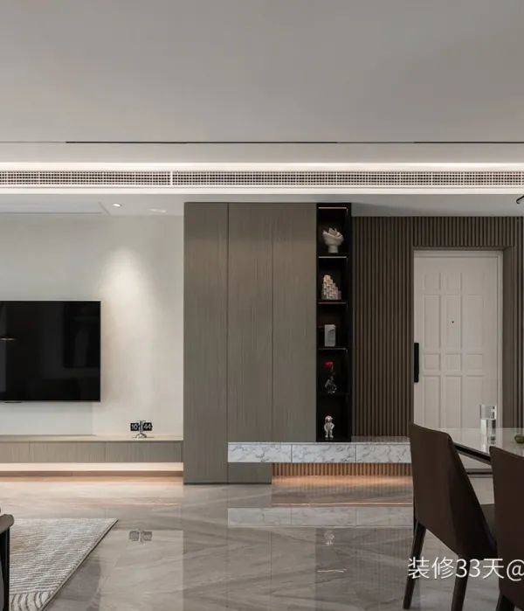This unique natural character of the site forms the basis of the project concept, whose main aim is that the buildings should be designed to become partially lost in this natural atmosphere, and by harmonizing with the topography to spread and melt into the landscape. Similarly the atmosphere envisaged for users was that while enjoying themselves, relaxing or walking in the street they should imbibe the fragrance of nature. So in order to achieve this envisaged atmosphere for users and to enhance its effect, numerous green belts were created in residential area. By this means, the integration of land, design and the forestland surrounding the project area is provided.
The dwelling units were located on the steeper upper slopes of the land facing the view, while hotels were located on the lower slopes where the gradient steadily lessened. In the residences a new breath is desired instead of current ordinary residence typologies and a different residential morphology is built rather than producing monotype housing. Instead of using a repetitious standard type of housing, different typologies; some of them with terrace roof, some of them with hipped roof, some of them with bigger closed area and some of them with smaller closed are but bigger gardens, are brought together. And a settlement, the streets of which create passages by narrowing at some points, and create a small plaza by spreading at another point, is formed. By this way 14 different types of blocks in total of 163 blocks and 63 different types of apartment in total of 1001 apartments are produced.
Besides, a section of houses called ‘hayat’ which is mostly seen in the typologies of “Ancient Turkish Houses” is being interpreted again by integrating to the modern life. ‘Hayat’ is used as a pleasant common area that serves to take advantage of combining two different flats and to increase the interaction and sharing of neighbors. Essentially, the aim was that the atmosphere created outdoors should be drawn via an inner garden into the house, which is into life. In this way an atmosphere was created that users would not only experience when they went outdoors, but as a part of their daily lives. Residential units, being reconsidered with all these approaches, were designed by the way of gathering the classic plan typologies in different way and reconstruction of functioning of this combination.
The social facility units, which aim to bring the users together with thermal water resources, another natural beauty of the region, were embedded in different elevations and hidden in the land as much as possible. Social facilities involve unity of the green and water with the thermal and freshwater pools and green inner courts. In the thermal pool area, small private cubic rooms were designed inside the thermal water pool area. And the daylight usage was provided in whole area through examining the historical Turkish bath typology. While designing the space setup of these social facility units, being inside and outside of the building was reconsidered and a visual connection between thermal water and freshwater was built.
In the project, three different hotel buildings were designed with approximately 592/595/135 total bed amount. . So as not to confine the view of each dwelling unit, the hotel blocks were fragmented towards the upper storeys and staggered in keeping with the topography towards the lower storeys. Staggering these lower storeys facilitated entry from outside, giving users easier access to open air thermal swimming pools, the spa centre, Turkish baths, sports centre, beauty centre, recreation rooms and other community units. The axis of the stream that flows through the least steep section of the site towards the stream was defined as the project’s main recreation line, where social interaction increased with the presence of the hotels. This line, which finally meets the shore, attracts users from the entire project area due to its position at the centre of the site, and both physical and functional structure. Using diverse landscaping elements and pavilions, by widening the stream and incorporating it into the design, it has become a prominent feature and the spine of the project.
In the recreational areas throughout this spine, social areas, appealing to both adults and children from different ages, were designed. This recreational line adorn with a biological pond, an amphitheater, playgrounds, restaurants and thematic gardens for taking a rest around the pond. Around the pond, which is 1200 m², plants having fibrous root, withes and reeds are used to keep water clean. A rich landscaping area was shaped by choosing proper plants for climate and soil characteristic of Yalova. On hard floor, different transition are provided through using breeze concrete blocks and granite plate stone, while in the open green areas, being preferred of groundcover plants that do not need much water.
As well as the residential buildings, social facilities and the hotels; multi storey parking garage, health centre, mosque, school and restaurant buildings were also designed as a part of the project main concept.
Through this created atmosphere of the project, it was targeted that the natural environment, which is the most important element and also the director of design and design process, gets involved in user’s daily life in the first order.
Status Current works
Type Parks, Public Gardens / Multi-family residence / Hotel/Resorts / Wellness Facilities/Spas
{{item.text_origin}}


