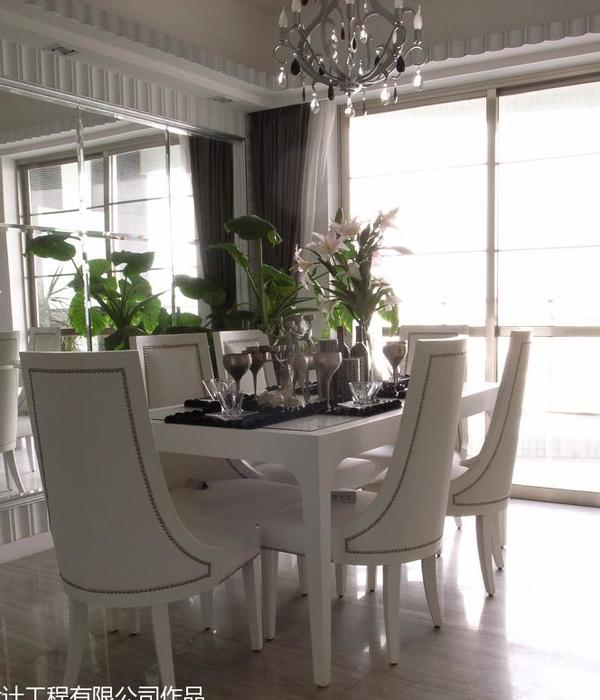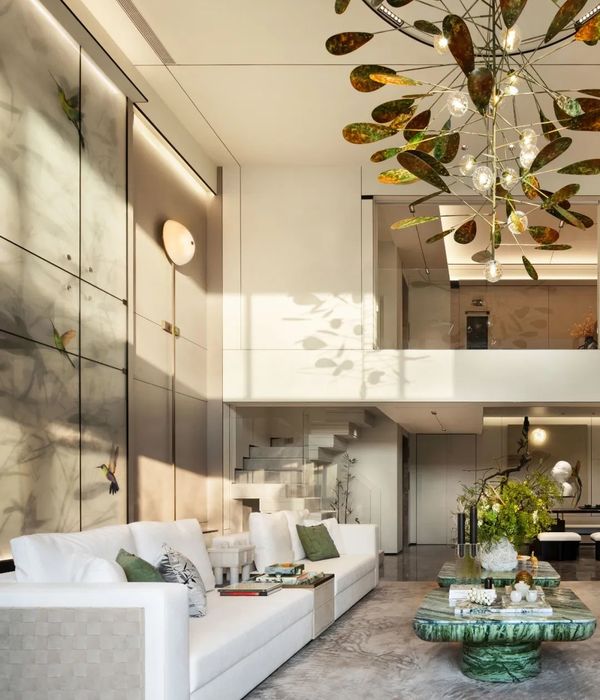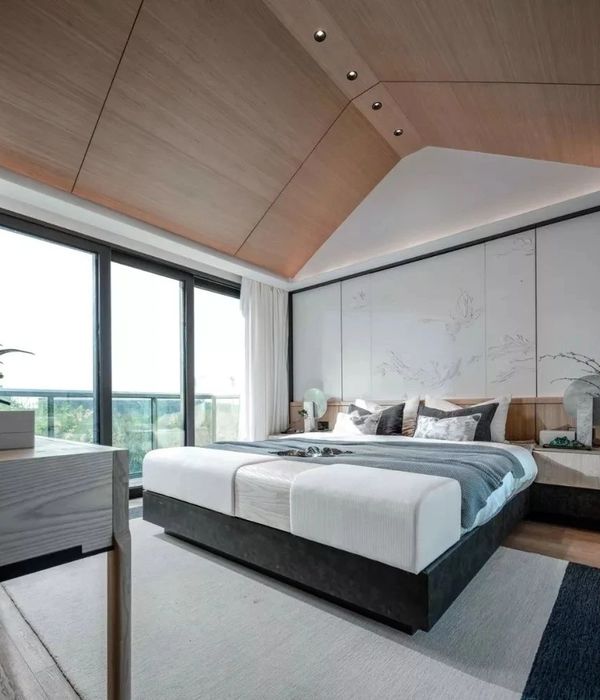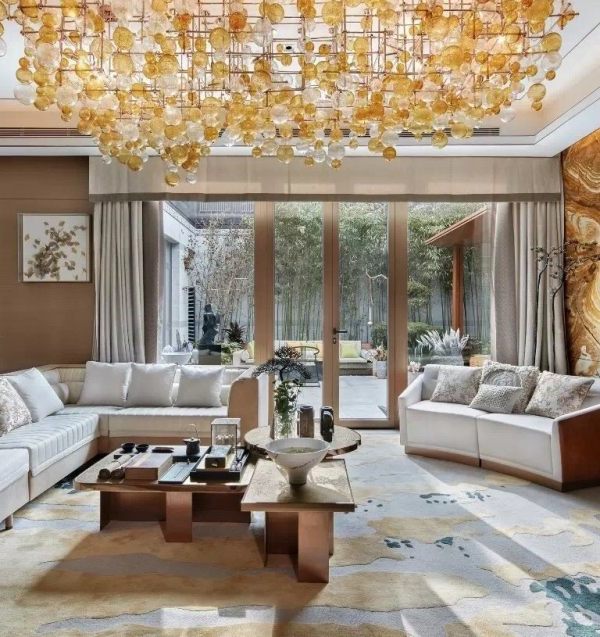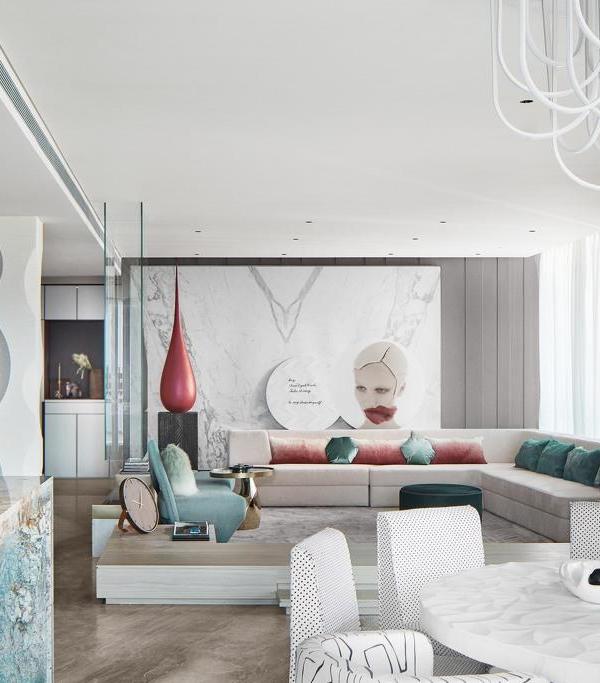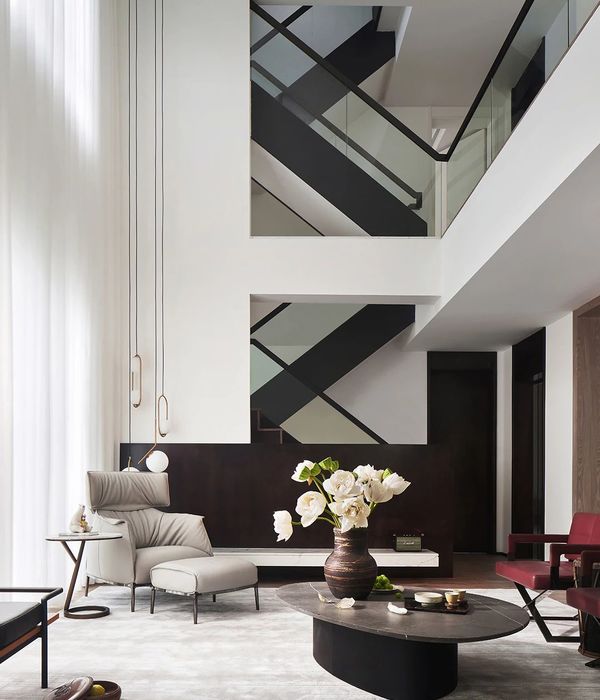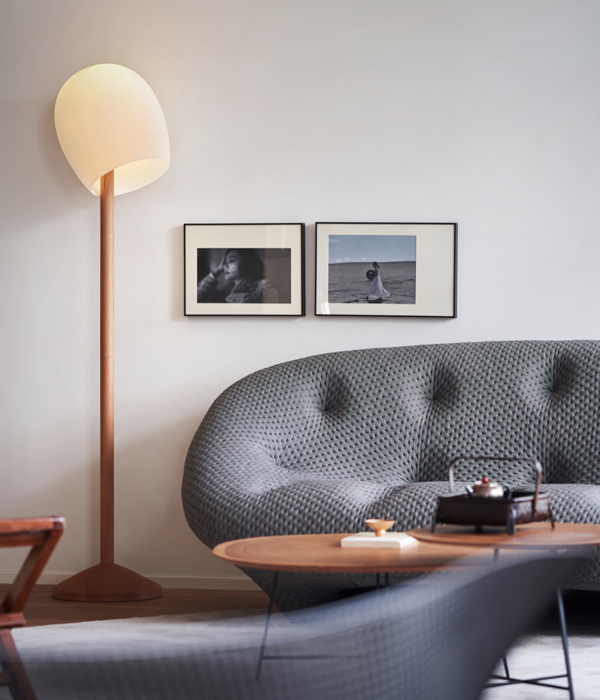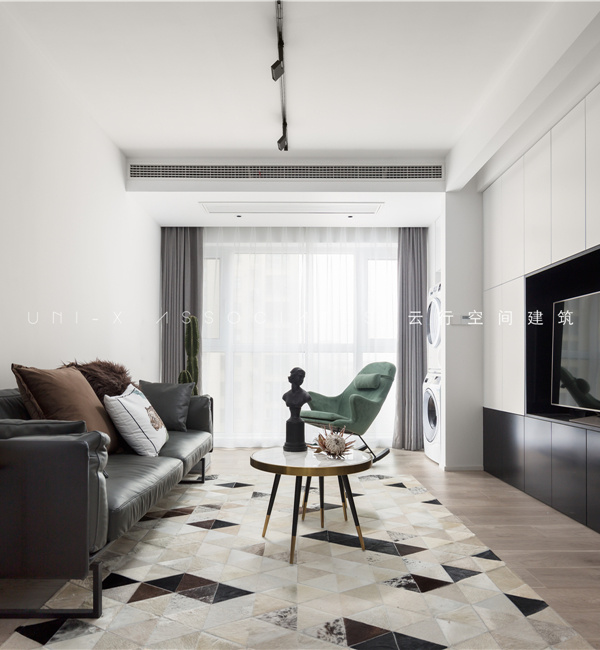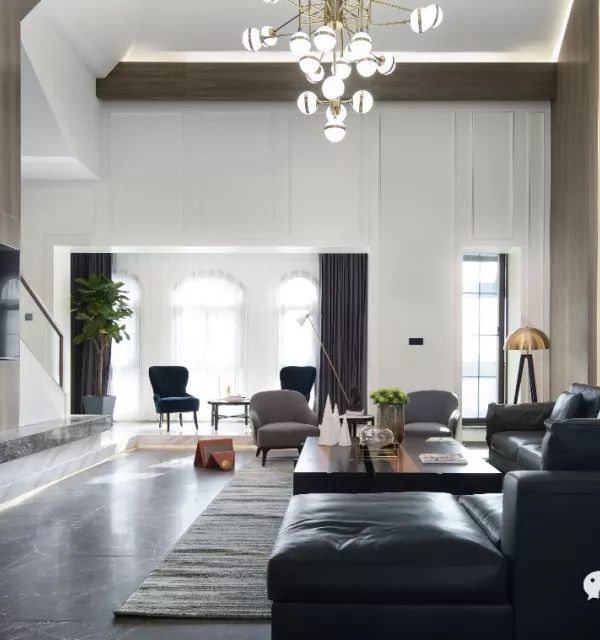Built on the site of a former petrol station on Sandweg in the district of Bornheim in Frankfurt, this residential block contains 31 apartments and a row of shops at ground-floor level, plus a pair of semi-detached houses in the inner courtyard. In scale and proportions the block takes its cue from the surrounding development, but adds a more contemporary touch along its street face. Above the clinker-clad ground floor, the quarter-circle curves of the balustrades on the loggias and balconies have parallels with the architectural language of the Bauhaus-inspired “White City” in Tel Aviv. The private gardens along Wingertstrasse are enclosed behind a clinker wall and, closely planted behind it, a hedge. Varied in plan, all the one- to four-roomed apartments in this development have at least one outside space, be it in the form of a garden, loggia, balcony or terrace. The top floor is set back from the plane of the façade. In the courtyard, the pair of semi-detached houses with patio stand on the spot where the garage workshop used to be.
Year 2013
Work started in 2010
Work finished in 2013
Client GeRo Sandweg-Projektentwicklungs GmbH & Co. KG,Belheim
Status Completed works
Type Apartments / Single-family residence / Multi-family residence
{{item.text_origin}}

