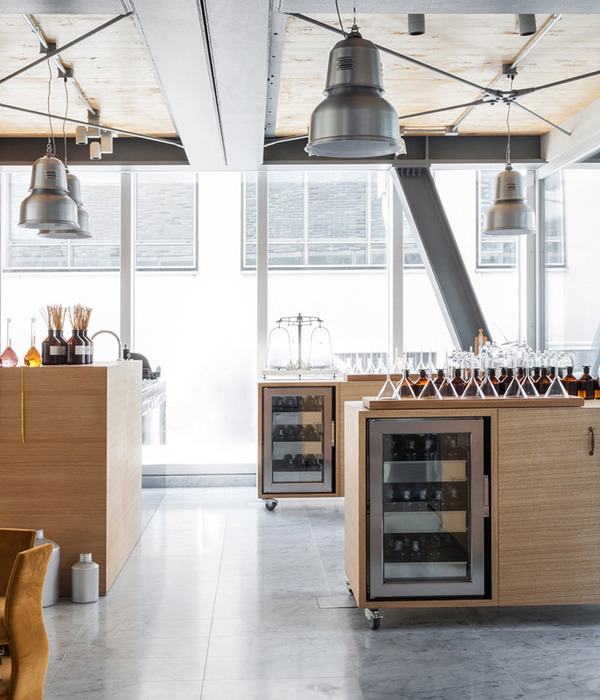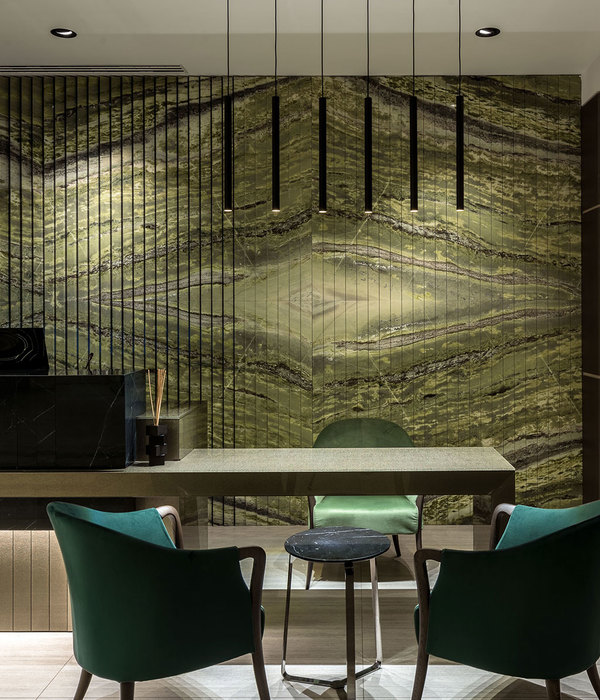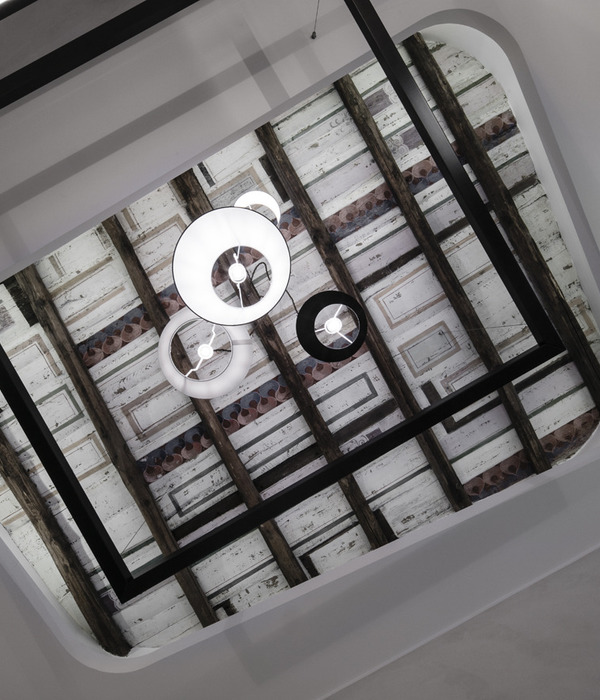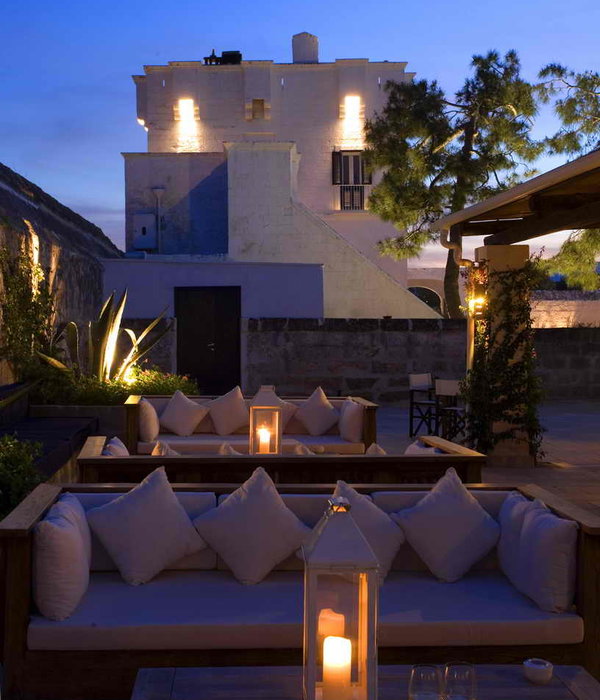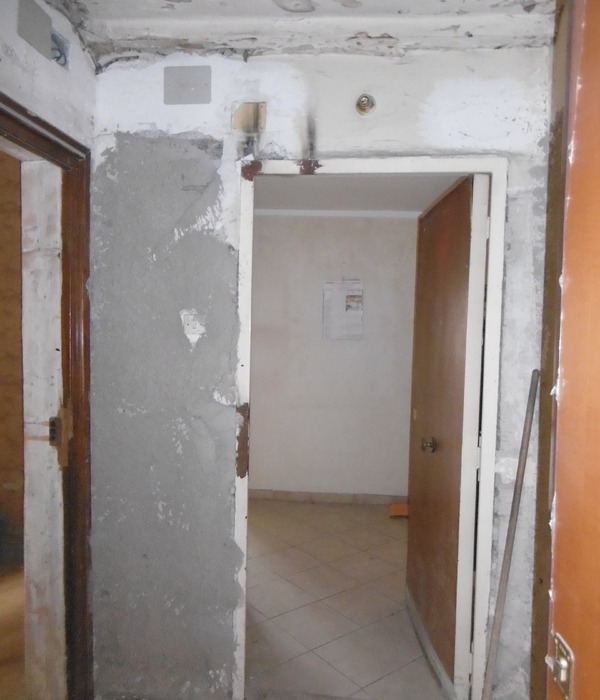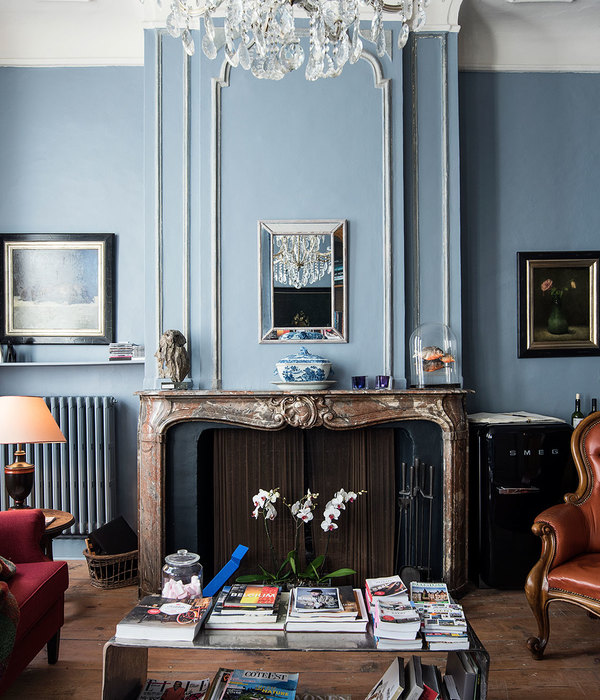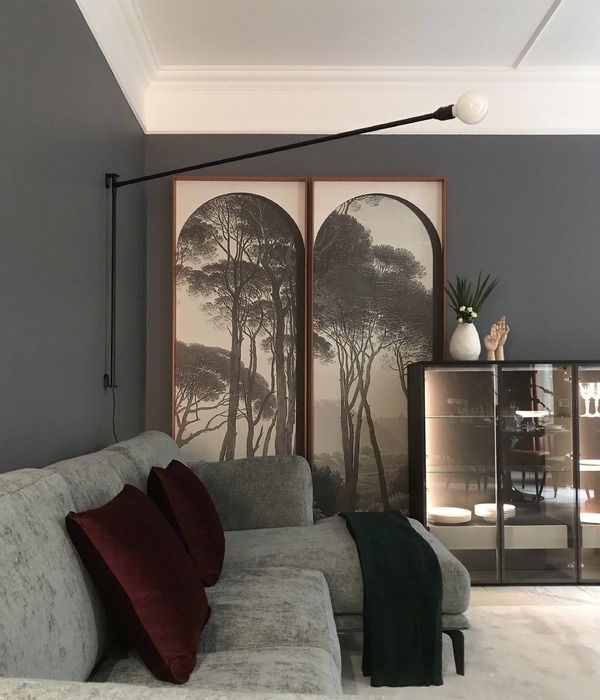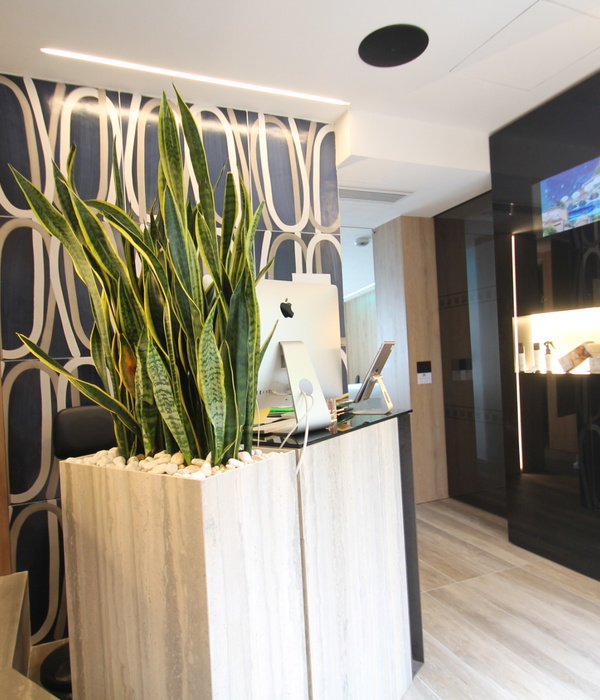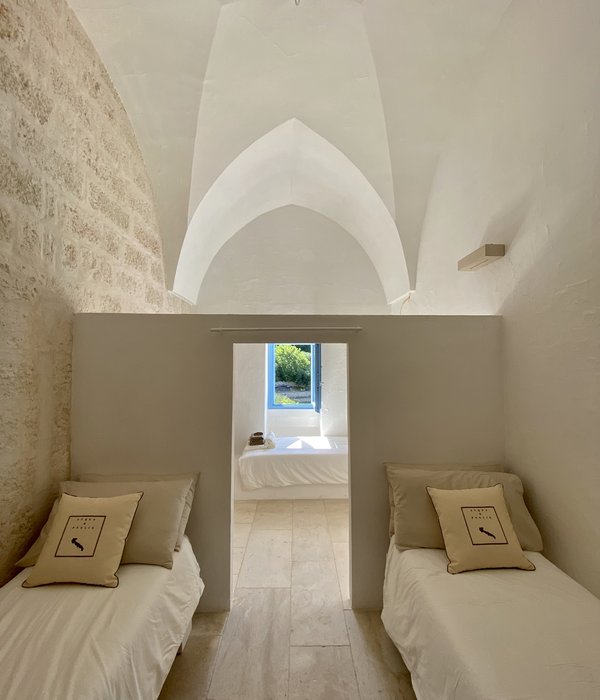The Larmont Sydney sits at the crossroads between the city’s upscale Potts Point and cosmopolitan Darlinghurst neighborhoods allowing the HASSELL designed hotel to be a destination with a local flavour but an international appeal.
This conversion project saw the transformation of the two penthouses and lower-level conference spaces into 28 new guestrooms as well as the refurbishment of 76 existing rooms.
With its mix of new and existing rooms, the Larmont Sydney needed a single, cohesive identity blending the brand’s values – timeless, genuine comfort and warmth – with the ‘x-factor’ setting.
With so much on the hotel’s doorstep, the need for any food and beverage facilities and public spaces was eliminated allowing for the design to repurpose the typical reception entry to include living areas with a library and workspace.
In the guest rooms, HASSELL maximised the available space by designing an open wardrobe and semi-open bathroom with a freestanding vanity in each room. This approach provides guests with clear views to the vibrant communities just beyond the hotel from almost every point – giving them a strong sense of connection to their setting.
To create a residential-style luxury, bespoke elements such as banquette window seating and a dining table feature in each room. The design includes many clever and intuitive approaches such as the vanity which conceals the mini-bar – these little touches add personality and flair to the rooms and make staying at the Larmont a unique and memorable experience.
The vanity, in fact, forms the heart of the space. Open on all sides with a pivoting mirror, it allows guest to use it as both a minibar setdown and bathroom vanity.
The surrounding area’s winding streets and undulating urban landscape that provided inspiration for the design are reflected in the details such as the curved joinery and sweeping, full height curtains that wrap around the bed head.
Almost every element of the guest rooms and lobby were customised for the hotel. The reception desk stone top was hand cut to achieve its three meters of complex curves. Suspended above is a massive pendant comprised of three slumped acrylic dishes that are uplit from below.
The six-meter lobby walls are all draped in linen, cocooning the space and forming a common design language with the guest rooms.
The guestroom joinery and furniture were all handcrafted. The walnut custom towel rails double as door pulls to the shower and WC. The open robe has a full length sliding mirror, custom polished steel hanging rail, stone luggage rack and walnut plinth to the base that hides drawers lined in mint green internally.
Ultimately, the aim was to make guests feel like they were visiting a warm and sophisticated hideaway while also being right in the heart of the action. The outcome has been efficient spaces, minimising the hotel footprint and ensuring guests enjoy the full destination experience.
Design: HASSELL Design Team: Scott Walker, Susan Standring, Rob Ryan, Di Ritter, Alicia Freeman, Genevieve Shaw Photography: Nicole England
6 Images | expand images for additional detail
{{item.text_origin}}

