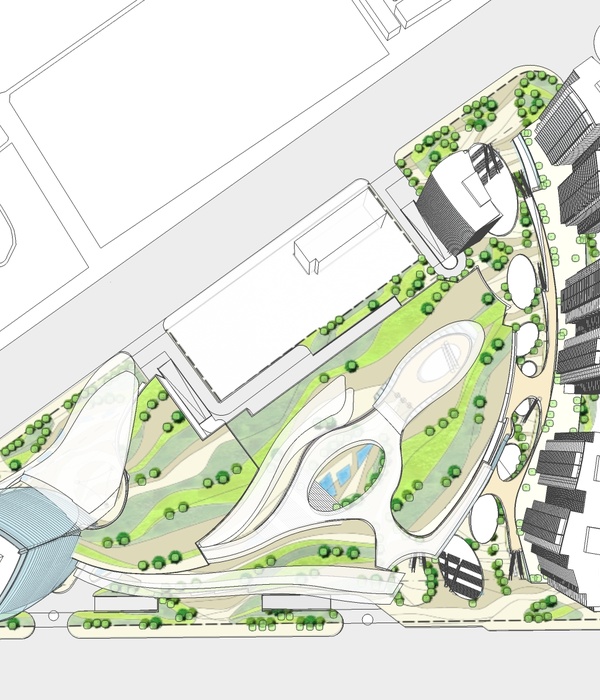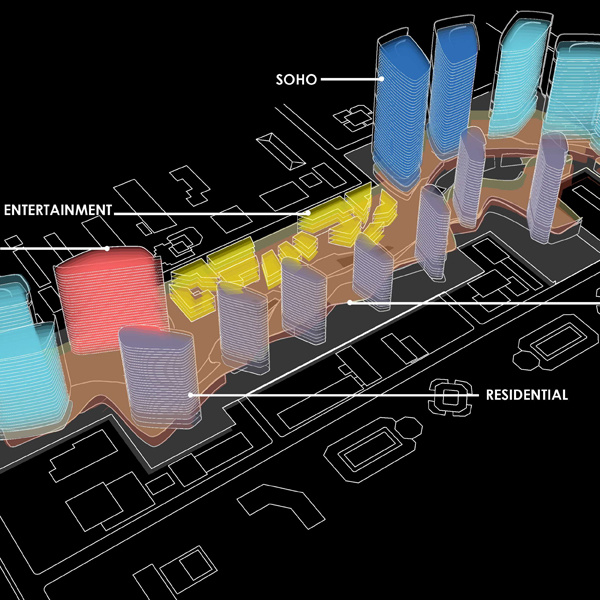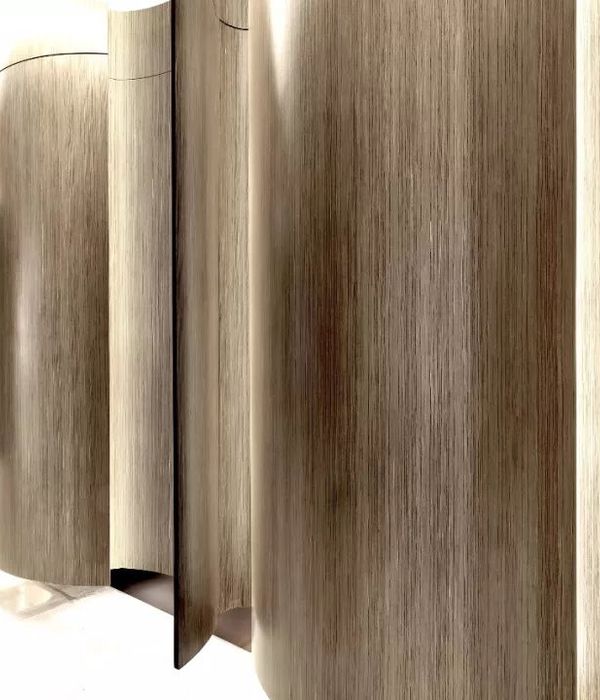Architects:Neumann Monson Architects
Area :43090 ft²
Year :2014
Photographs :Integrated Studio
Acoustic Consultant :C&C Consultants
Contractor :Conlon Construction
MEP Engineer :Design Engineers
Structural Engineer :M2B
Civil Engineer :WHKS
Country : United States
For many rural communities, the school and its activities provide a municipal heartbeat. The significance of this relationship is amplified at Cascade High School, which is located in the largest geographic school district in Iowa (555 square miles).
With the addition of new administrative, recreation, and music spaces, this project strengthens the relationship between the school and its community. New program supports the school’s existing organization and public interface while unifying a building that had grown piecemeal over four decades.
A deliberate use of clear and translucent exterior materials creates a visual dialogue between the school’s activities and the surrounding town. Daytime functions in the gymnasium become an extension of the park it faces. Clear glazing in the sunken gym connects students to the exterior at street level.
In other areas, the glazing is combined with translucent polycarbonate panels to create a pleasant naturally lit learning environment. At night, as music and sports activities begin, the glazing becomes a beacon to the town – and those passing on the highway – as the building emits a soft glow announcing the activities within.
▼项目更多图片
{{item.text_origin}}












