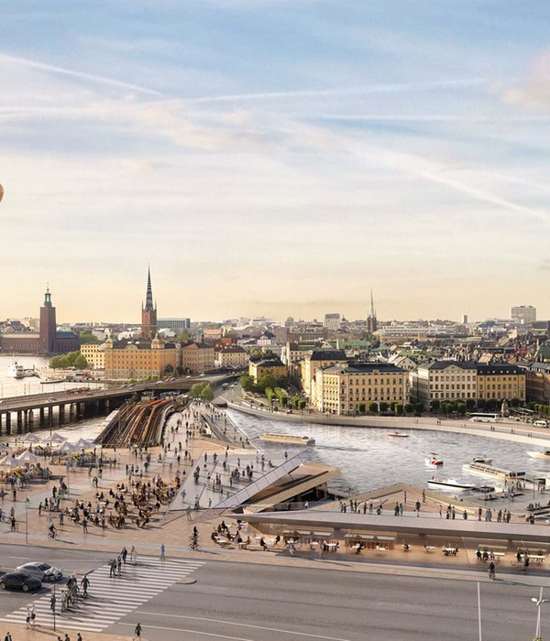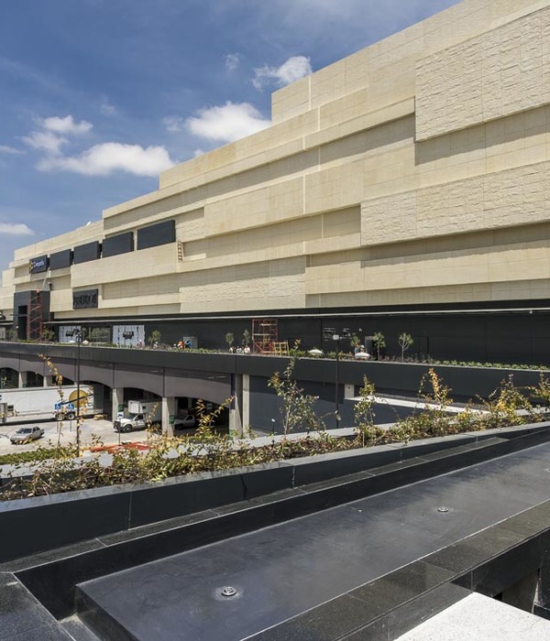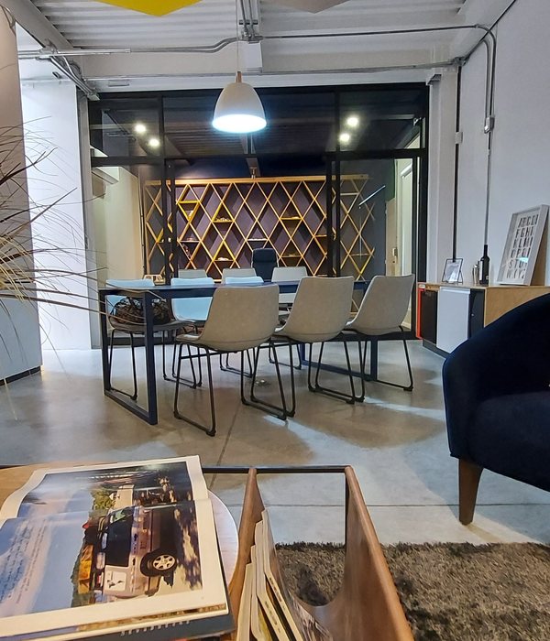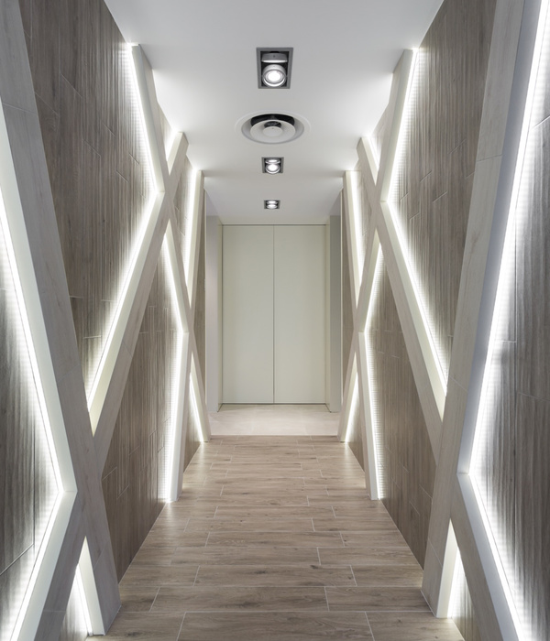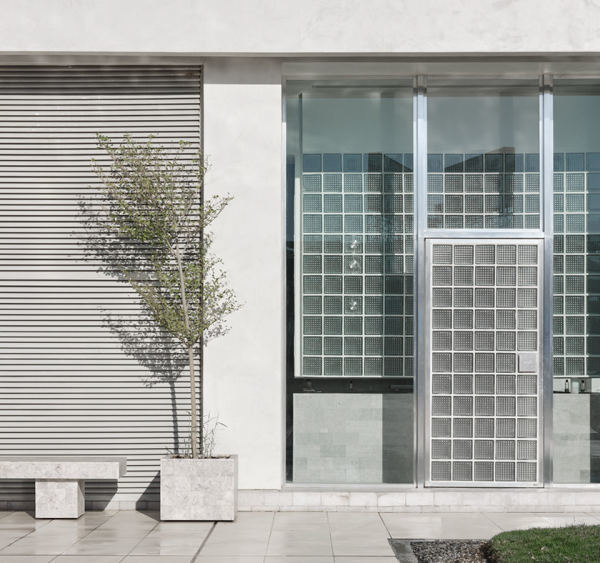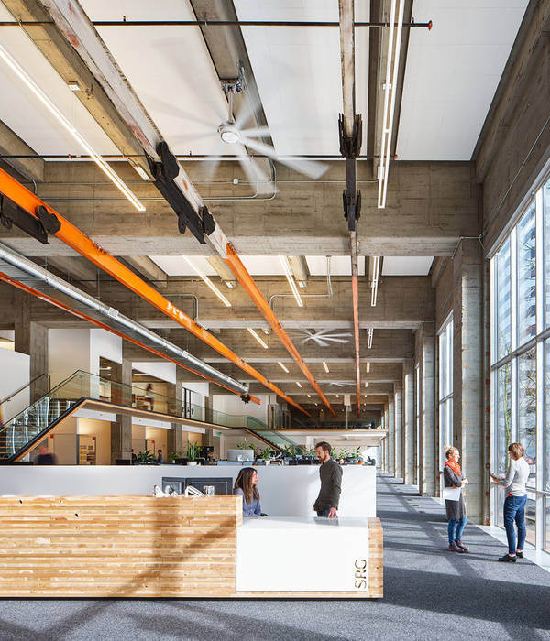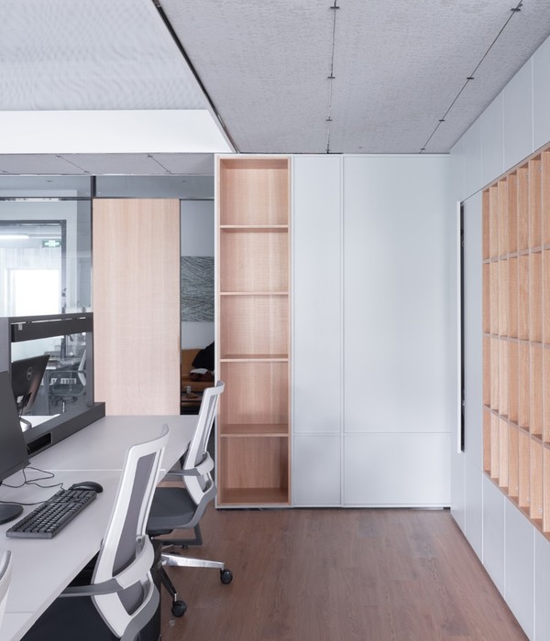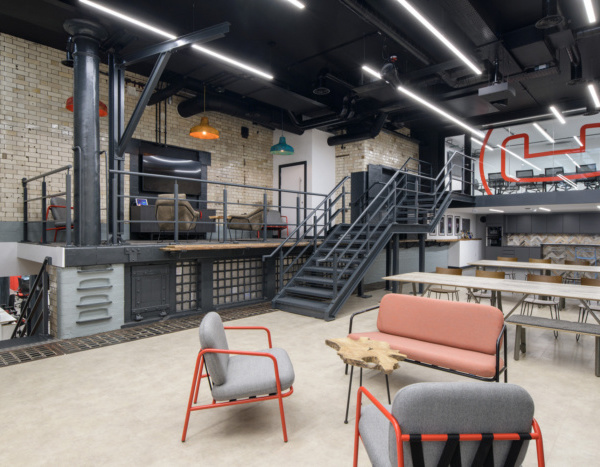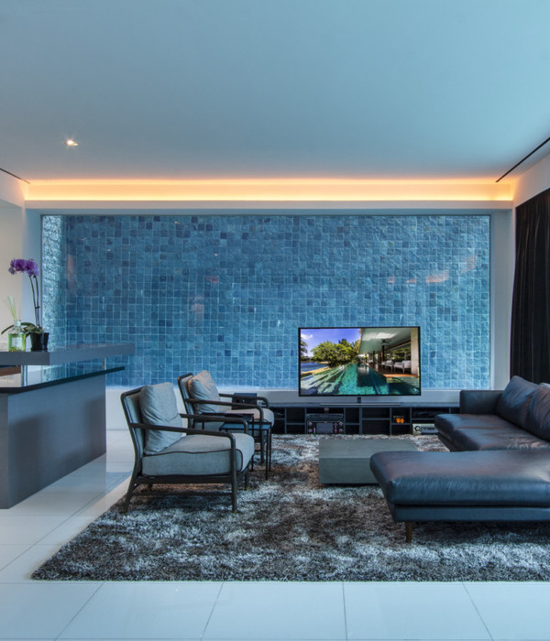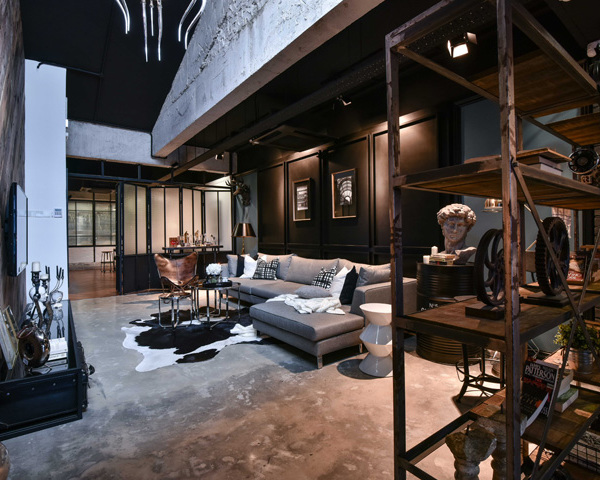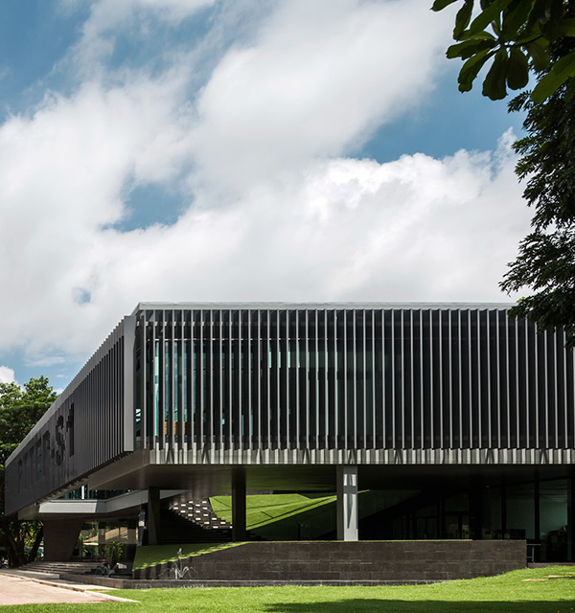The small village of Schönbach is embedded in the beautiful natural scenery of the Upper Lusatian Highlands landscape conservation area. Besides the idyllic natural surroundings, it also features numerous of the distinctive “Umgebindehaus” half-timbered houses for which Upper Lusatia is known beyond the region.
In this special construction method, the main room on the ground floor is a separate wooden log structure that is surrounded by a circumferential support system. The Faktorenhaus in Schönbach was built around 1785 as a prestigious residential and commercial building with a half-timbered structure. “Faktoren” were canvas merchants who supplied cloth processors with yarns and equipment in those days.
Now, the Faktorenhaus is once again in use by a trader. Instead of linen and yarns, the medium-sized Möbelstarke company trades in contemporary furniture, kitchens, and all the accessories that go with them. Office structures for the company’s administrative apparatus are arranged on the upper two levels. The ground floor, as a semi-public area, houses a foyer, cloakroom, toilets, and seminar rooms under its historical cross and barrel vaults. However, the log cabin still remains the heart of the building. Retaining its historical structure, it has been converted into a pleasant guest room with an open kitchen and fireplace. The entire Faktorenhaus is listed as an important cultural monument.
Against this background, the overriding aim was to preserve the original look of the “Faktorenhaus”, but to update it in a contemporary way with a design adapted to the new uses. On this basis, the building was freed of all extensions and added structural elements, and returned to its clear cubature and supporting structure.
Historically existing structures are emphasized. New elements are deliberately presented as such. Inside, the timber framing and beams were largely uncovered and made visible. On the one hand, to bring more natural daylight into the building, and on the other hand, to create a spatial experience that is not apparent from the outside. The exposed and stripped-back ceiling and wall surfaces result in large air and light spaces as well as galleries that create visual links between the different office levels.
Access to the upper office rooms is provided by a new staircase on the north side, which also acts as the required first escape route, allowing direct evacuation into the open air. Materials and surfaces were used according to the principle of “what you see is what you get”.
Quarry stone, marsh lime sludge, and charred wood in combination with hand-carved white decorative frames characterize the exterior appearance. Inside, natural clay plasters and light casein colors contrast with dark crude steel or reflective chrome steel surfaces. Sound-absorbing, anthracite-colored carpets were used for the office and meeting room floors. The other surfaces are laid with large-format, oiled oak planks. For the log cabin, historical planks found in the building were reconditioned and reused. All other public areas are laid with cement tiles. The three main floors feature differently colored sanitary facilities. Compared to the subdued coloring of the main structure, brighter colors such as violet, purple and turquoise were used for these subordinate rooms.
▼项目更多图片
{{item.text_origin}}

