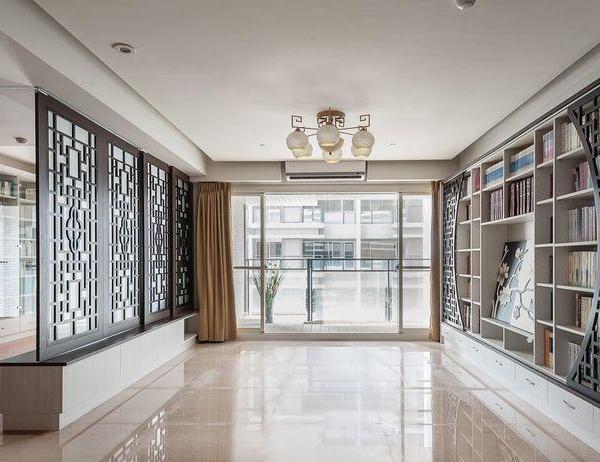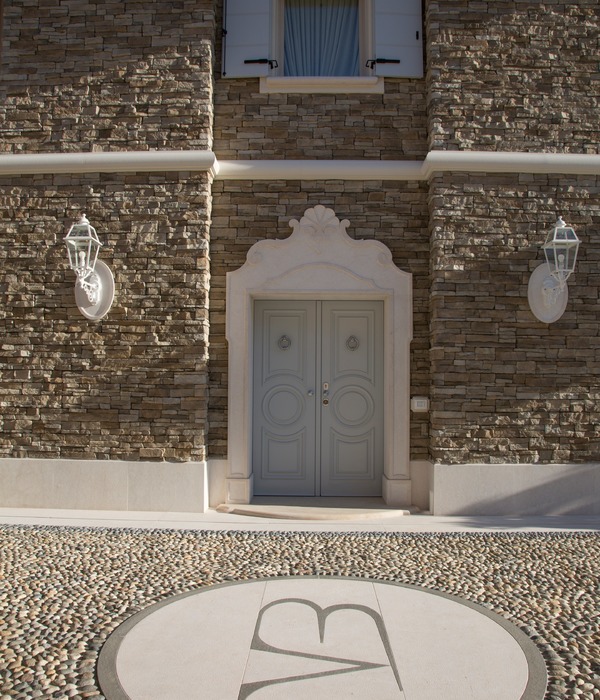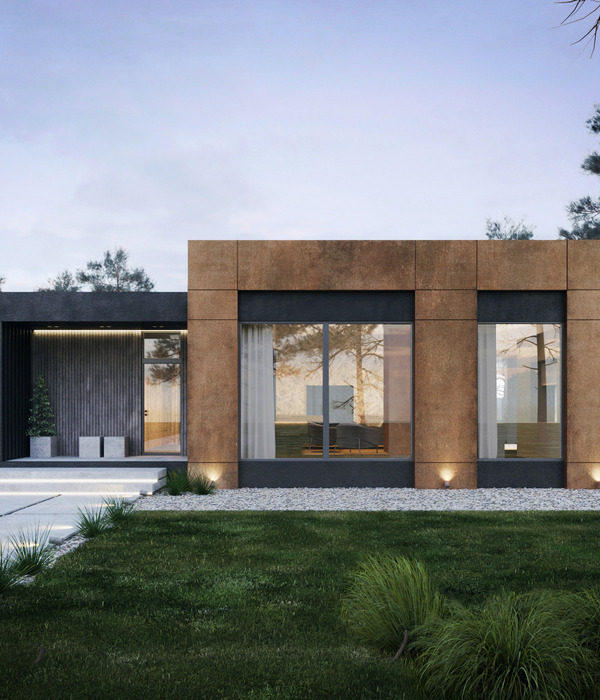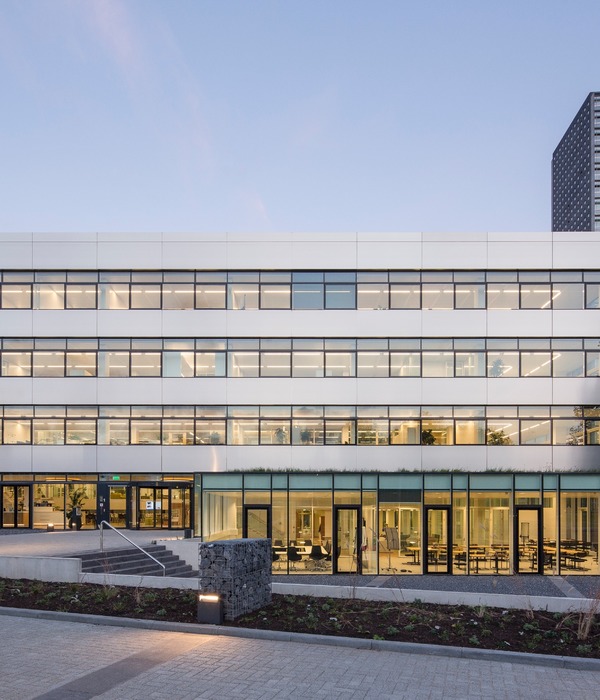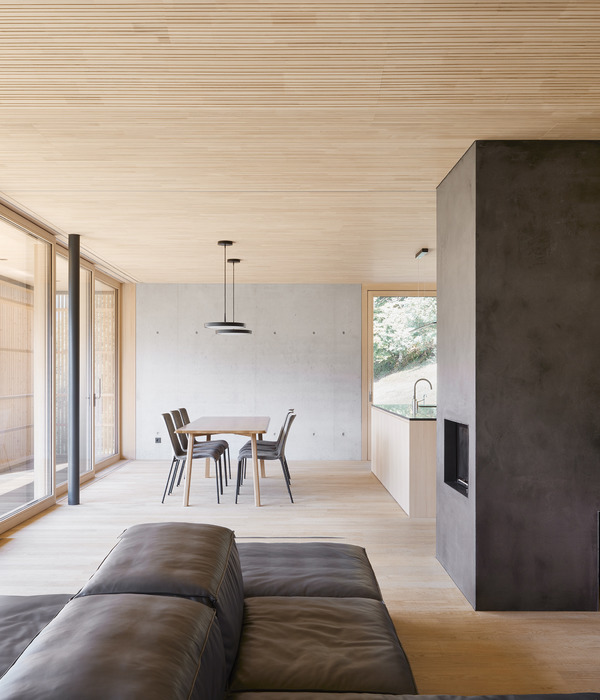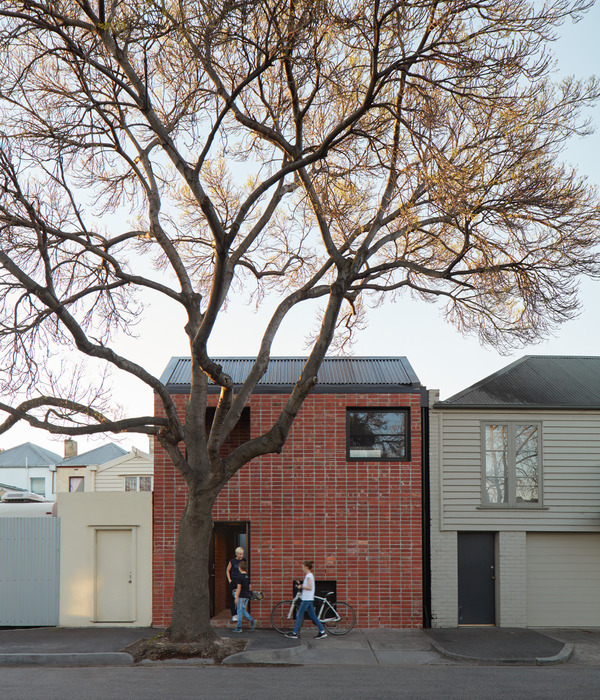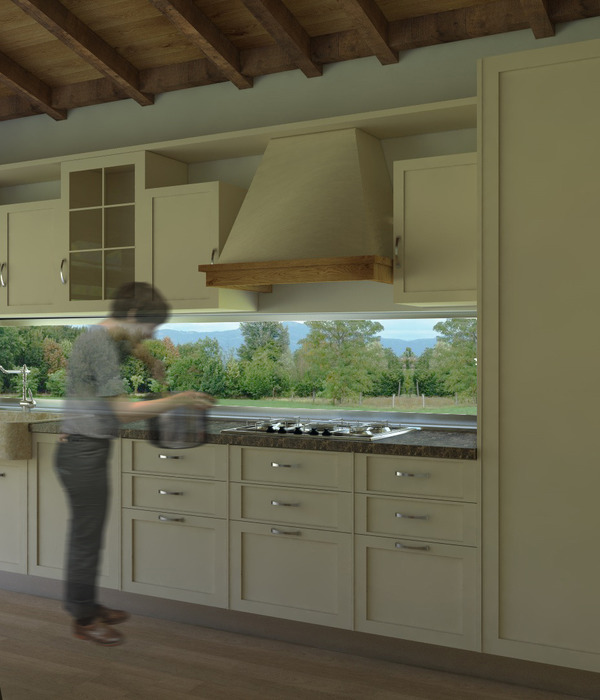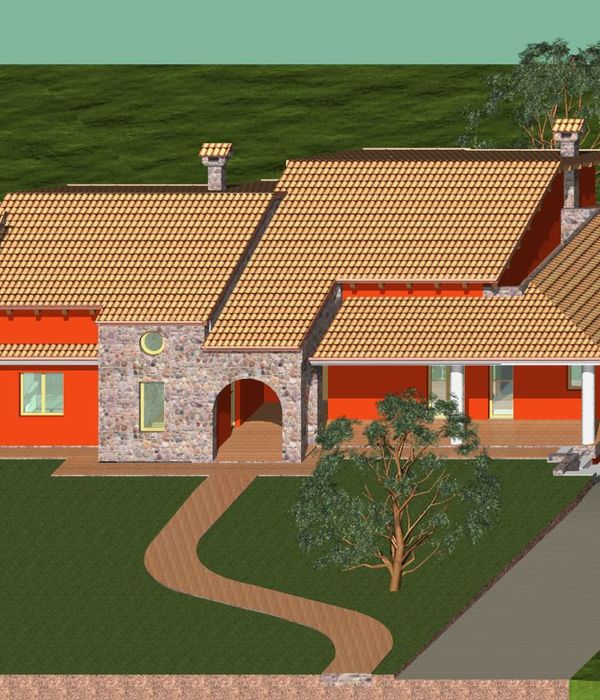Architect of record: Charlie Barnett Associates Project architect: Robert Stiles Architecture Project: San Anselmo Residence Location: San Anselmo, California, United States Landscape: Lutsko Associates Photography: Matthew Millman
记录建筑师:Charlie Barnett Associates Project Architect:Robert Siles Architecture Project:San Anselmo居住地:San Anselmo,加利福尼亚州,美国景观:Lutsko Associates摄影:Matthew Millman
From the architect: San Anselmo Residence is a new 4,500sf modern house. After years of seeking the perfect site to build their retirement home, the couple settled on a knoll overlooking Mount Tamalpais. Vistas extending in all directions are carefully composed through massive openings that allow for the living areas to expand to the outdoor terraces. Egyptian Limestone floors and cedar ceilings add warmth to the expansive spaces. The board formed concrete walls are tinted to blend with the natural soil and compliment the Cor-ten steel stairs delicately anchored to a wall leading to the entry.
来自建筑师:圣安塞尔莫住宅是一座新的4,500平方英尺的现代住宅。多年来,这对夫妇一直在寻找一个完美的地方来建造他们的退休之家,他们在一个俯瞰塔玛尔派斯山的小丘上安顿下来。从四面八方延伸的景色都是通过巨大的开口仔细地构成的,这样可以让生活区扩展到室外露台。埃及石灰石地板和雪松天花板为广阔的空间增添了温暖。板状混凝土墙被着色以与天然土壤混合,并配合Cor-10钢楼梯,巧妙地锚定在通往入口的墙上。
{{item.text_origin}}

