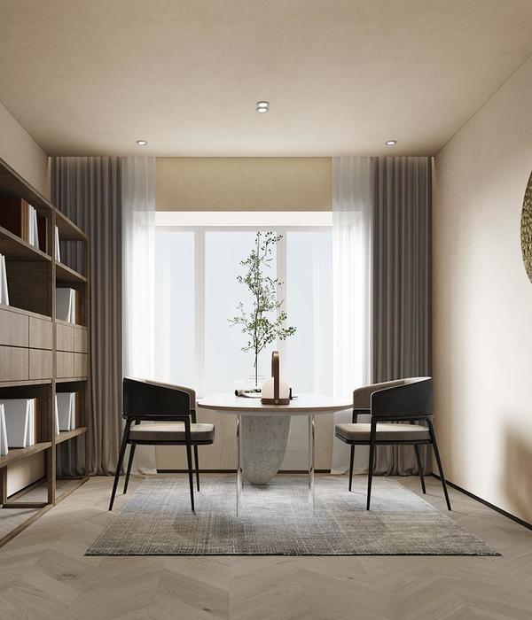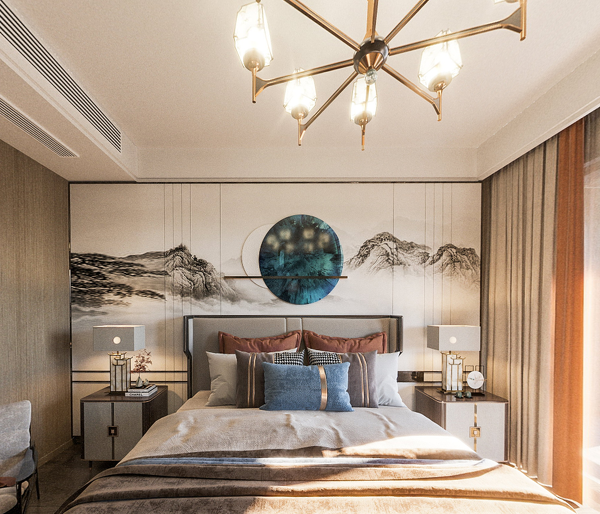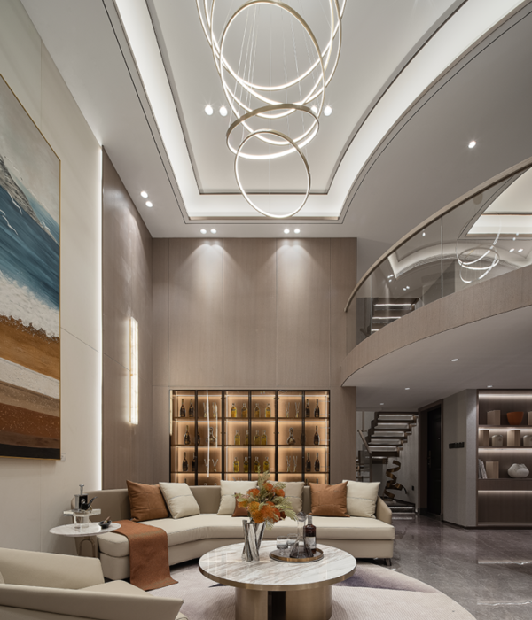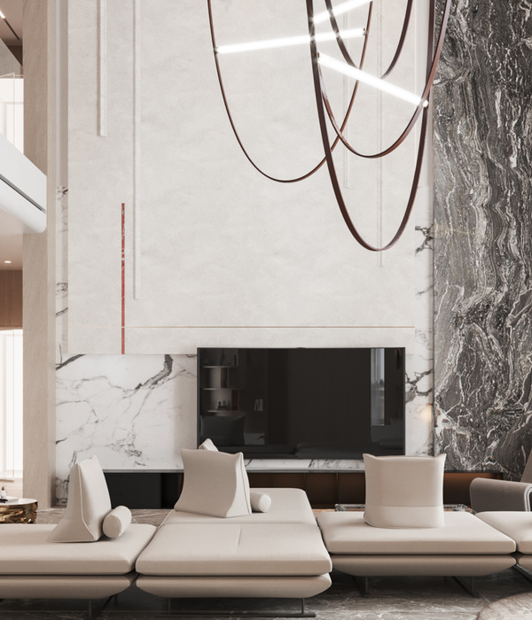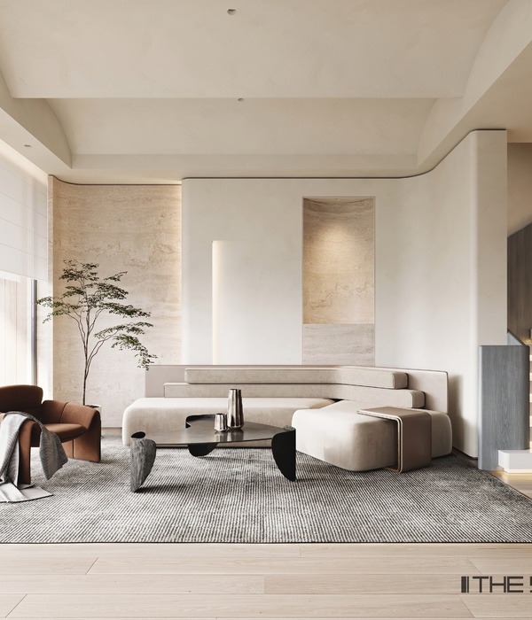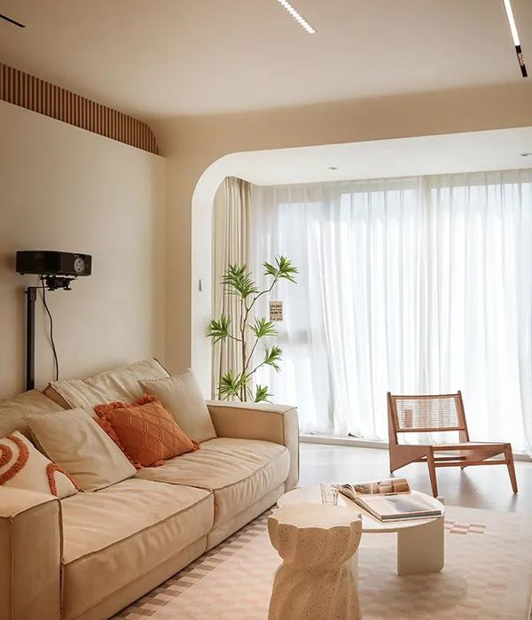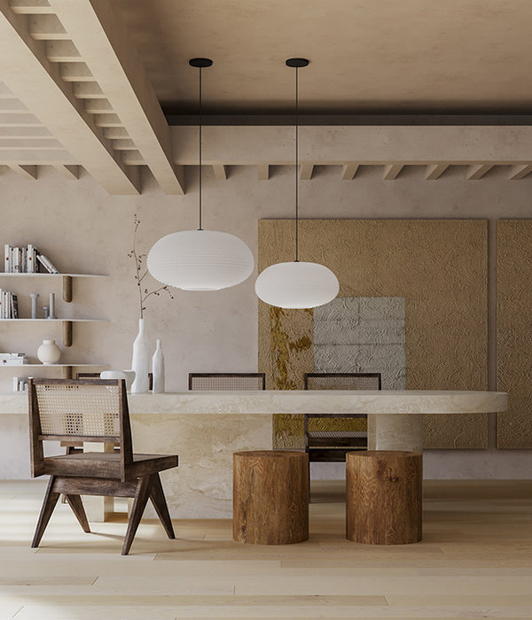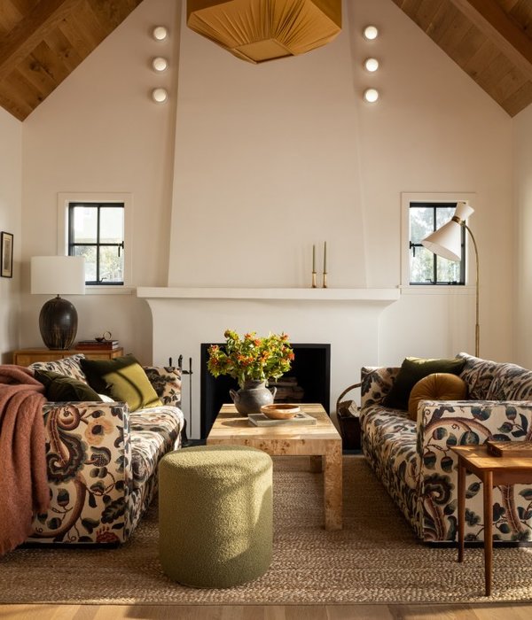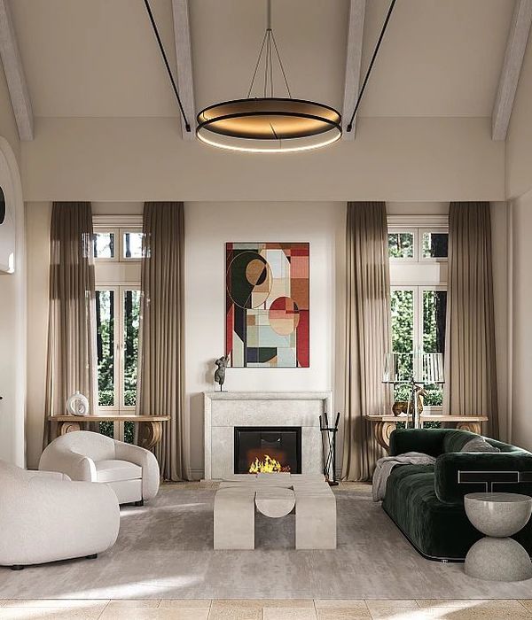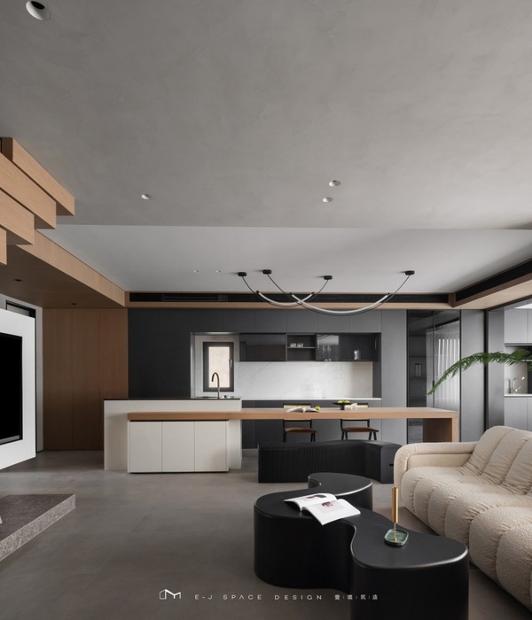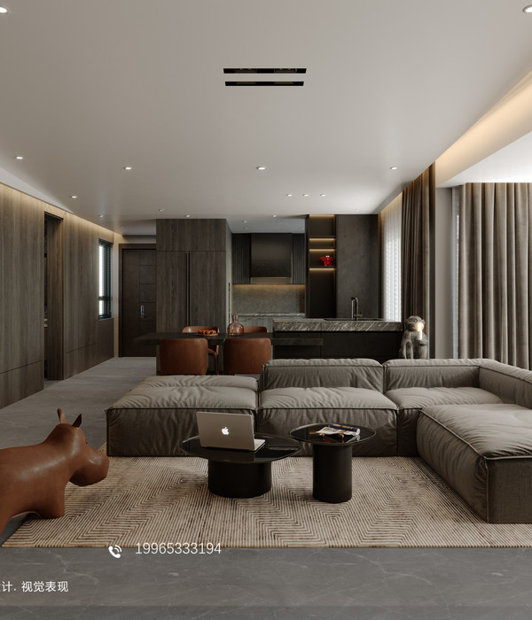house d by gräßel architects
house d by gräßel architects
house d by gräßel architects
house d by gräßel architects
house d by gräßel architects
house d by gräßel architects
house d by gräßel architects
house d by gräßel architects
house d by gräßel architects
house d by gräßel architects
house d by gräßel architects
house d by gräßel architects
house d by gräßel architects
house d by gräßel architects
house d by gräßel architects
house d by gräßel architects
house d by gräßel architects
house d by gräßel architects
wing house
The planning was based on an almost triangular site in the east of Erlangen, which also had to comply with a restrictive development plan. An amorphously folded structure in the façade and roof develops along the north-eastern border and thus makes the best possible use of the location. The extensive glazing on the ground floor of this detached house allows the rooms to merge with the green surroundings, so that nature can be felt directly in the interior.
Year 2018
Work started in 2018
Work finished in 2018
Status Completed works
Type Single-family residence / Country houses/cottages
{{item.text_origin}}

