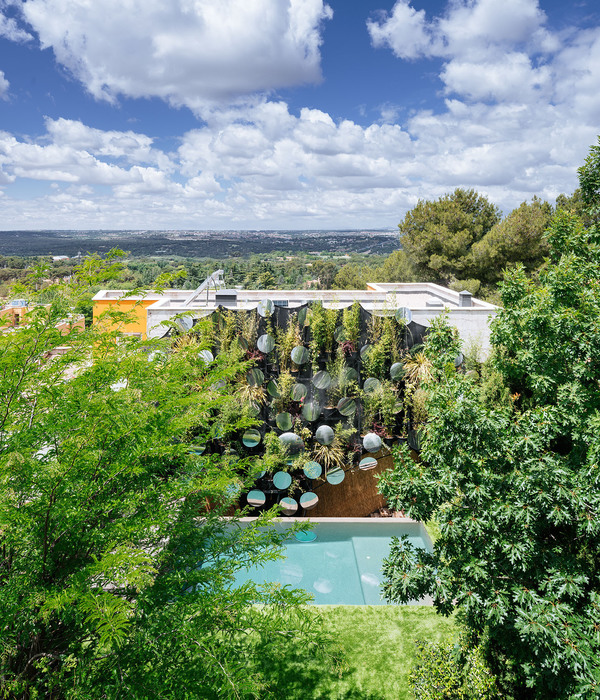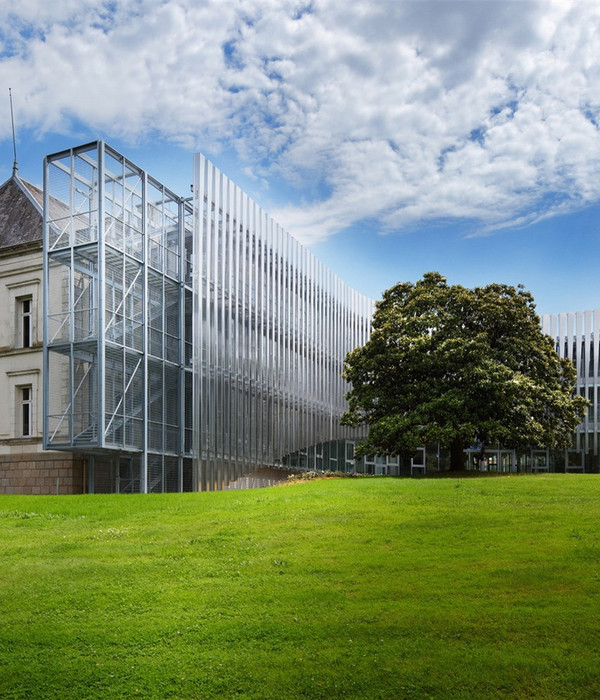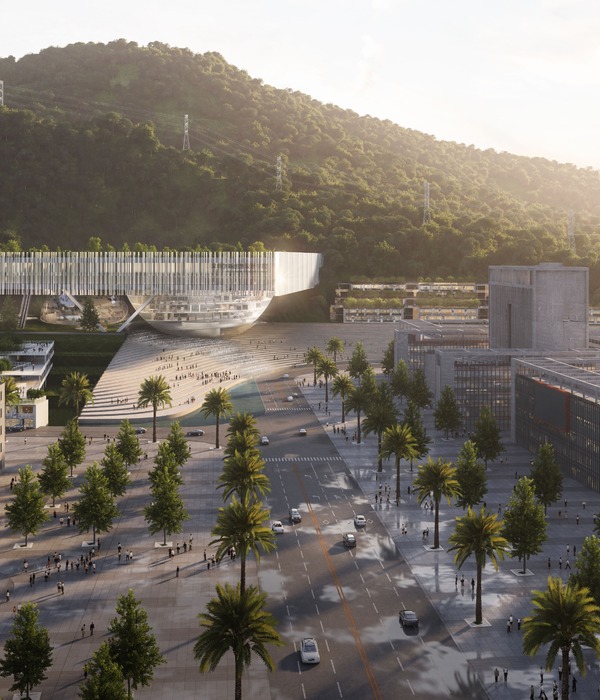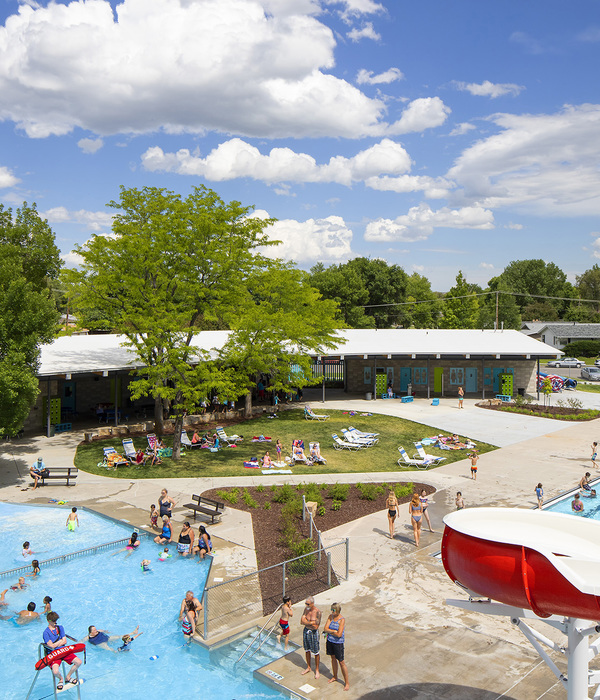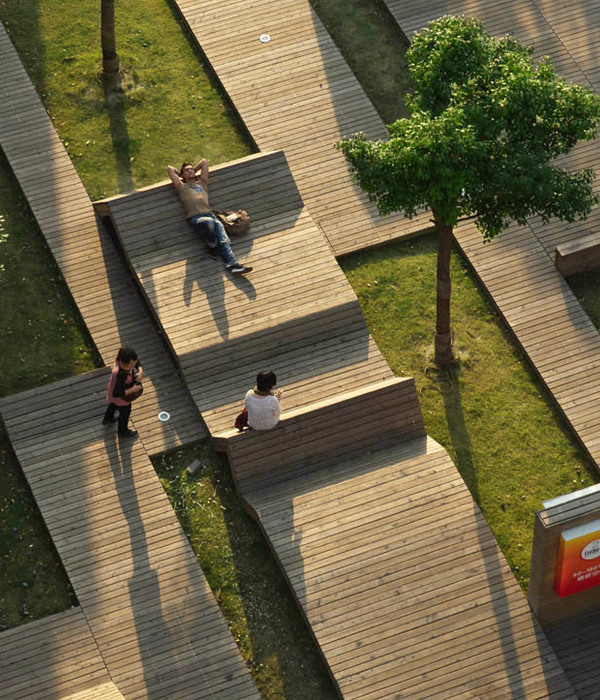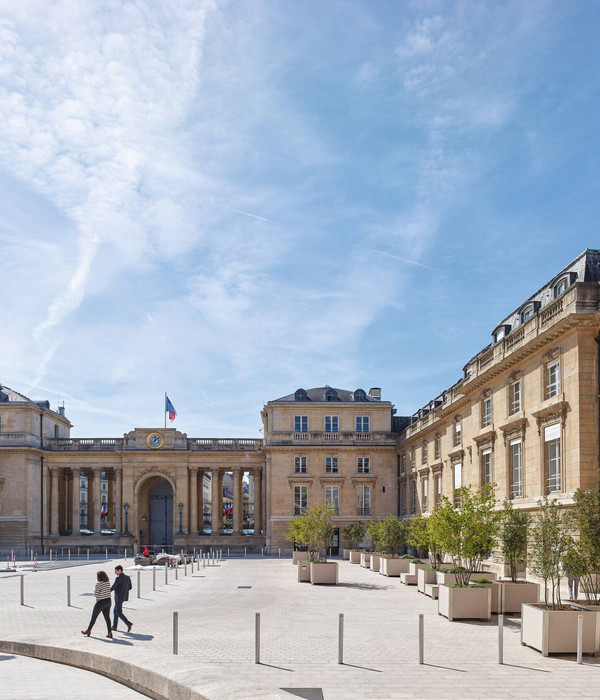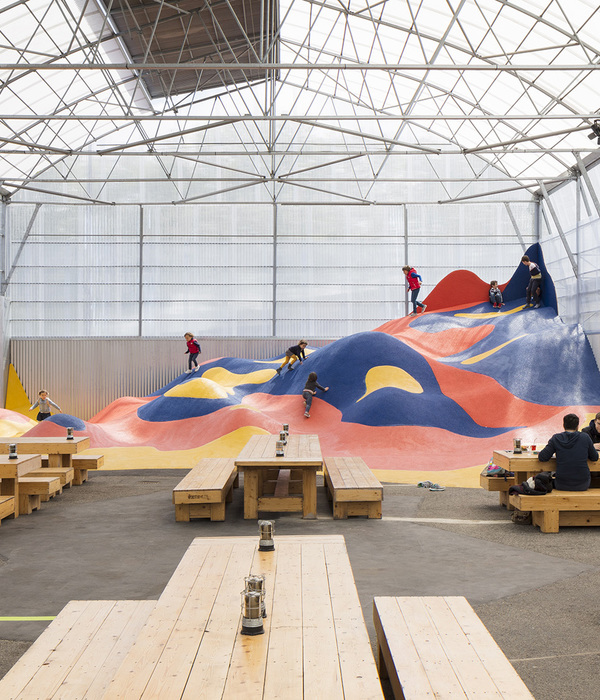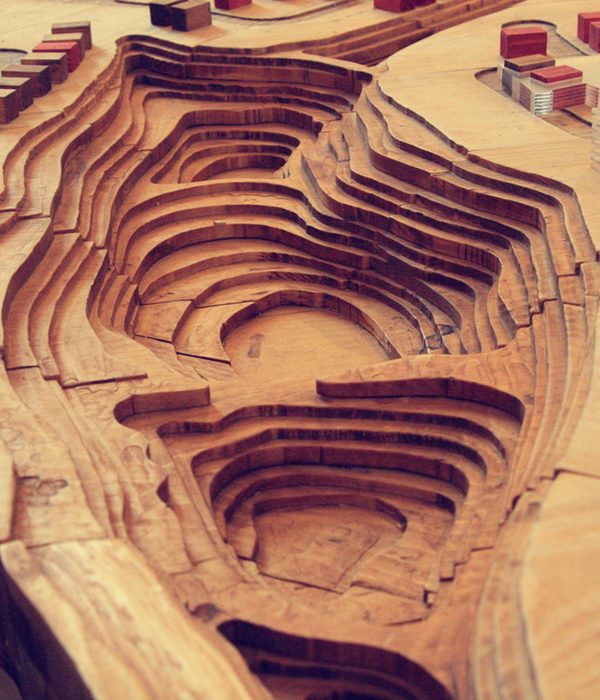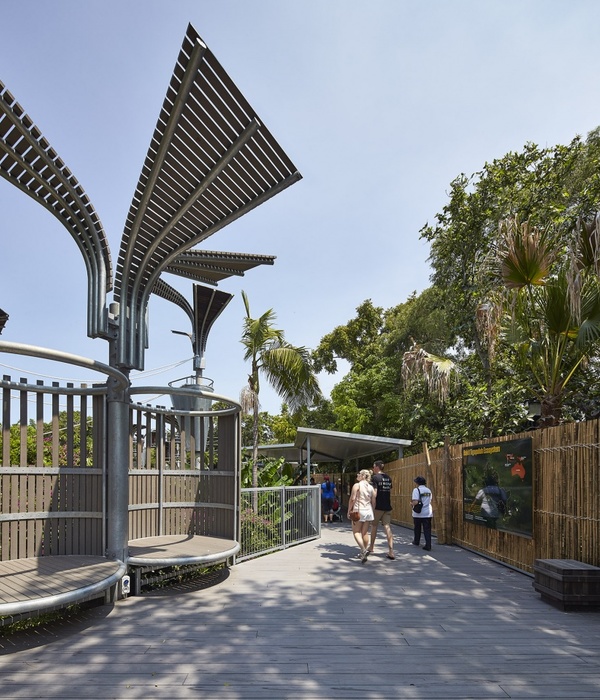Architects:TJAD Original Design Studio
Area :270 m²
Year :2020
Photographs :ZY Architectural Photography
Lead Architects :Ming Zhang, Zi Zhang, Shu Qin
Construction :CR Land Group. Ltd.
Design Team : Yuxi Xiang, Xuefeng Li, Yunsong Wu
Structural Team : Zhun Zhang, Rui Wang, Jinhua Wang
Structure Engineer : Rui Wang
Facility Engineer : Zhe Shao, Jiabin Sun, Xinyu Ma, Shiguang Zhao
Client : Water Resources Bureau of Shen Zhen Municipality
City : Shenzhen
Country : China
The Suspended Pavilion is located on the Bank of Maozhou River in Bao'an District, Shen Zhen. The original site is cut into two landscape zones by a transverse embankment top road, one near the water bank, the other a low-lying green space. The design takes the integration of context as the starting point to create a large landscape system of architectural landscape integration. The north side of the embankment road was originally a low-lying green space. Through the concept of sponge city, it is supposed to connect the low-lying green space and create an ecological rainwater wetland. Through the linkage of the water system on rainy days, the collected rainwater can freely infiltrate into the land, replenish the groundwater and increase the catchment area. In the low-lying wetland, aquatic plants and water-resistant trees are planted to form a characteristic landscape environment.
The newly built steel trestle system is suspended on the wetland, connecting the wetlands on both sides of the embankment top road, forming a continuous wandering path. The trestle is constructed by the logic of overhanging on both sides of the middle column, which makes the entrance environment light. On the surface of the trestle, some steel grilles are added, so that when people walk on the trestle, they would feel the wetland water under their feet, and touch the green of growth with their toes. The area of the trestle is enlarged at the water surface of the wetland to form a hydrophilic platform, which is isomorphic with the trestle to form a pavilion for bird watching, recreation, and other functions. People can stay and wonder here, feeling the wild interest of nature.
A light transparent glass box is suspended at the end of the rainwater wetland. It floats on the wetland, hiding in the dense forest under the gantry crane as if it was a foreign object. We call it a suspended pavilion. We keep the original gantry crane on the site and use its hanging capacity to insert the herringbone shape building volume between the three gantry cranes. The building connects Yang Yong Road in the north and the embankment Top Road in the southwest, in relation to the wetland roaming path.
The main steel structure truss of the building is mainly composed of 150 mm thick steel square columns, 125 mm thick diagonal braces and 200 mm * 150 mm cross beams. 6 mm steel cables are connected through six anchor points and suspended under the gantry crane. One side of the main steel truss is overhanging for 1.5m to form a semi-outdoor corridor. In order to resist the transverse torque, the other side is connected by diagonal braces. In order to ensure lightness, the end is supported by 100 mm thick circular steel pipe. It directly exposes the main structure of the building and interprets the form aesthetics with its own structural language.
We use a super white and high transparent hollow glass curtain wall as the main exterior envelope structure to enclose the two main functional spaces of bird watching hall and teahouse facing the wetland landscape. Part of the external facing is a light partition wall with an anticorrosive wood hanging board, which separates part of the space from the outside and encloses the toilet, tea room preparation room, and other auxiliary space. On the premise of meeting the waterproof and thermal insulation conditions, the overall shape of the steel roof is extremely light and thin, and the end shrinks to the thickness of 66mm. Lay the indoor and outdoor floor with a pattern steel plate to enhance the penetration and interaction of indoor and outdoor space.
In order to make the interior space of the building purer, we add a 1.1m -high wall near the corridor, placing a fixed wooden vertical cabinet inside the wall, setting up wooden shutters on the top and side respectively, and building in an indoor air conditioner to ensure indoor comfort. The indoor lighting lamps are arranged along the inclined beam on the top of the steel structure, and the lighting logic is consistent with the building structure. The outdoor lighting belt is hidden in the crossbar under the outdoor railings and radiated at a downward angle of 45 degrees, which can not only sweep the building ground but also avoid causing glare to pedestrians.
▼项目更多图片
{{item.text_origin}}

