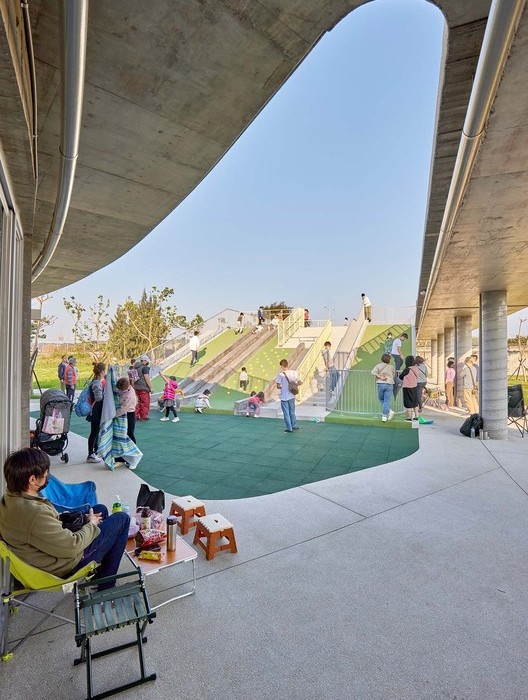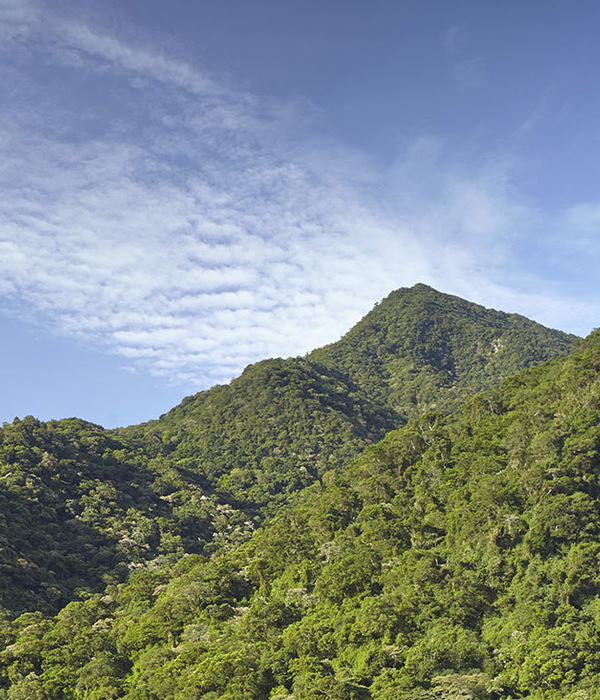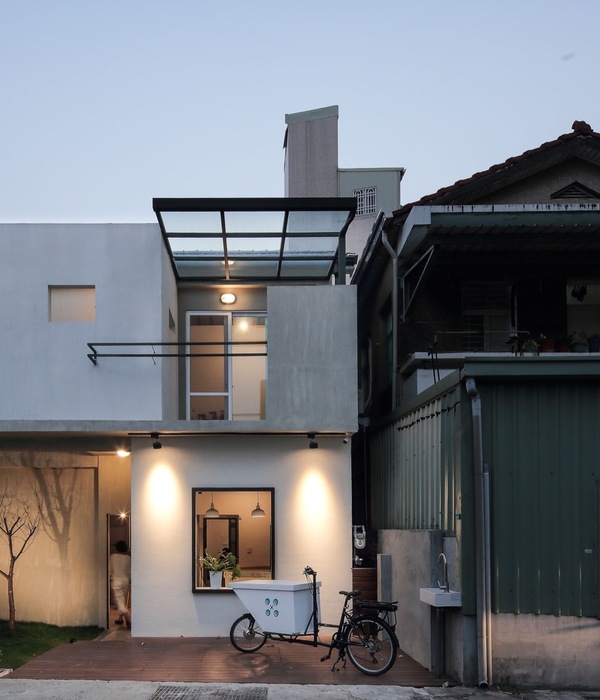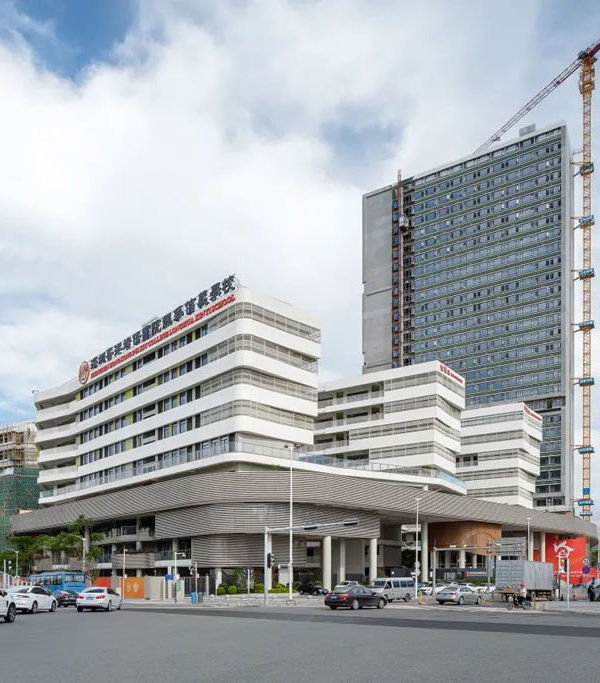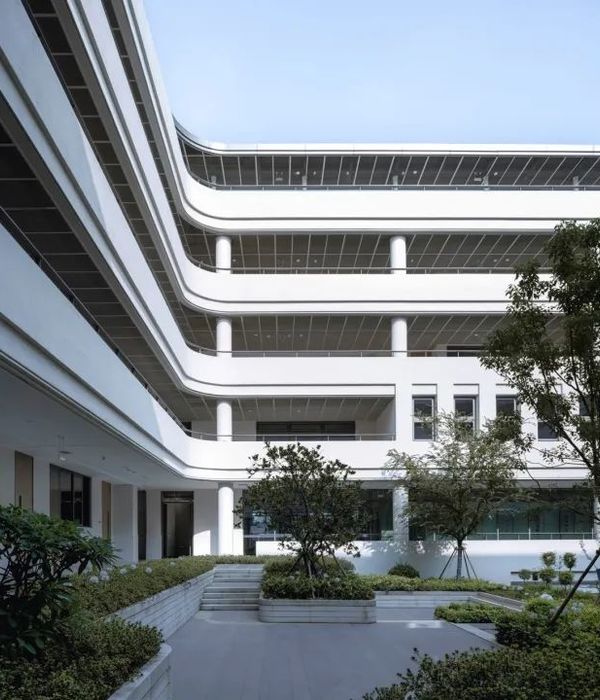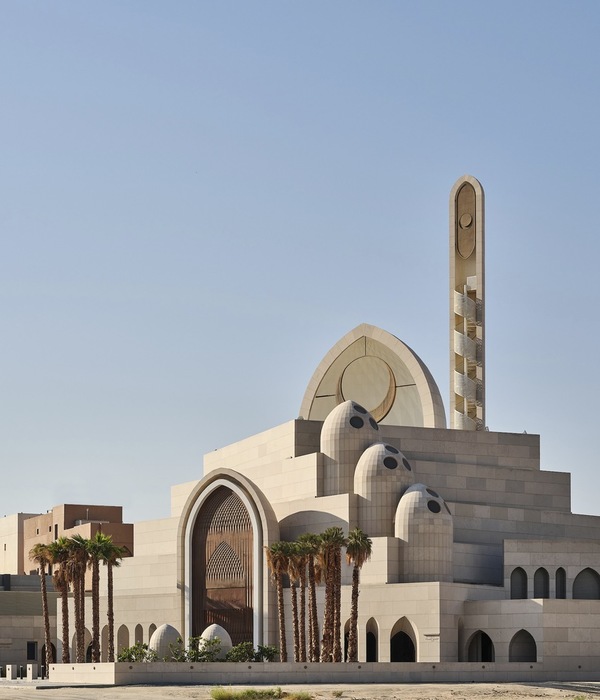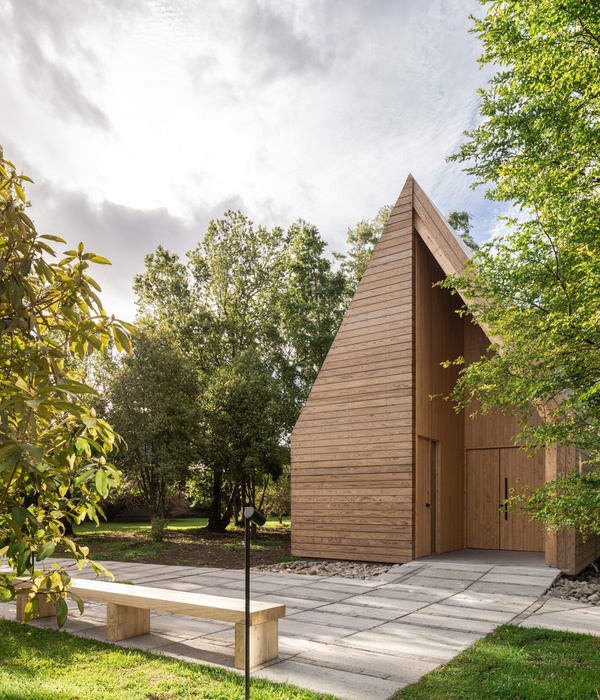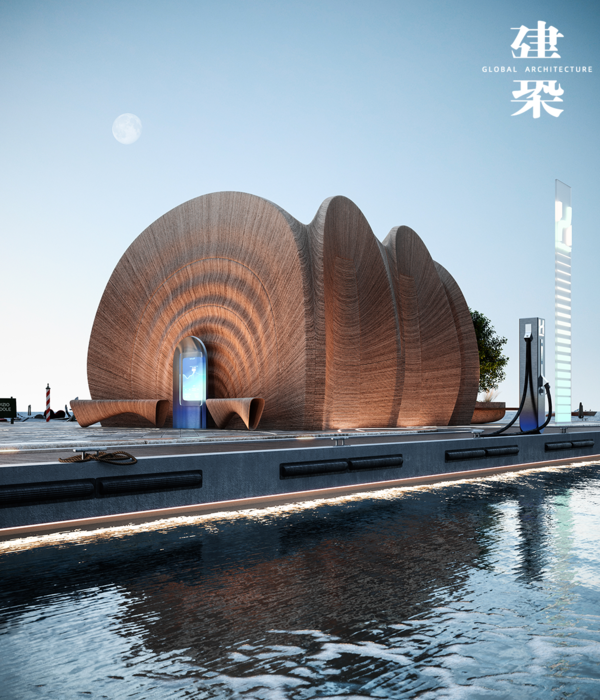Richmond institute of contemporary art
设计方:steven holl architects
位置:美国
分类:办公建筑
内容:
设计方案
图片:8张
这座当代艺术研究院位于美国里士满的弗吉尼亚联邦大学,由著名的steven holl事务所进行建造。这个跨学科研究院涵盖了视觉艺术、戏剧、音乐、舞蹈和电影表演等学科,并和艺术学院进行了合作。研究院占地38000平方英尺,和周围的校园相连。两面有两层高的中庭,可举办多种交流活动。
一层的周围还有花园,非常美观。内部采用环形结构,有很多的美术馆,配套设施齐全。美术馆共有三层,设计了不同的参观路线。里面还设有接待室。研究院里面有个礼堂,共有247个座位,还有咖啡馆、教室和办公室,教育和文化资源丰富,内部和外部空间的联系紧密。
建筑的外观是倾斜的,添加了很多装饰,看上去像是丝绸一样。采用了半透明的玻璃,室内的采光很好,光线充足。一楼是比较大的画廊。该建筑采用的是地热系统,建造了绿色屋顶,隔音隔热效果好,还有雨水收集装置,非常环保。夏天比较凉爽,冬天比较暖和。
入口处添加了水彩设计。设计师表示,这座建筑比较灵活,展现了当代的艺术作品,包括视觉艺术和表演艺术的作品。设计线条十分流畅,比较美观。研究院鼓励原创的有新意的艺术作品。2014年5月12日建筑工程仍在施工,工期约为两年,预计将于2016年对外开放。这个建筑构思比较奇特,工程也比较大。
译者: Odette
work is set to get underway at virginia commonwealth university‘s ‘institute for contemporary art‘ in richmond, USA. designed by internationally acclaimed architect steven holl, the multidisciplinary institution will facilitate visual art, theater, music, dance and film performances for both academic and public audiences, in collaboration with the VCU school of the arts.
the 38,000 square foot building forms an important civic gateway, with one entrance oriented to face the city and the other fronting VCU’s neighboring campus. internally, a double-height atrium serves as a flexible volume, encouraging both spontaneous interaction and planned events.
individual galleries branch out from this central hub, encircling an external area of recreation. fluid circulation routes dissolve formalities often associated with traditional facilities of this type. three connected levels of gallery space extend throughout the structure, allowing visitors to traverse the building naturally through a number of different routes.the program also includes a 247-seat auditorium, a cafe, classrooms and office space, with the intention of forming an educational and cultural resource for the city. accessed through large pivoting doors, the ground level boundary is blurred to create a seamless transition from inside to out.
externally, the institute’s walls are pre-weathered, with a satin finish complimenting the structure’s urban setting. additional clear and translucent glass divisions create transparency, inviting natural light to enter during the day and radiating illuminance at night.from an environmental perspective, geothermal wells heat and cool the building, with green roofs providing insulation and absorbing storm water runoff. additionally, curtain walls exhaust the strong solar gain of summer while insulating against the cold winter weather.
‘we have designed the building to be a flexible, forward-looking instrument that can illuminate the transformative possibilities of contemporary art, like many contemporary artists working today, the ICA’s design does not draw distinctions between the visual and performing arts. the fluidity of the design allows for experimentation, and will encourage new ways to display and present art that will capitalize on the ingenuity and creativity apparent throughout the VCU campus’, explained steven holl.on may 12, 2014 it was announced that construction work will get underway on-site in june 2014. work is expected to last two years, with the arts complex opening its doors to the public in 2016.Steven Holl is fantastic at this scale of building. Something seems to get lost on his extremely large projects.
里士满当代艺术研究院内部局部图
里士满当代艺术研究院外观图
里士满当代艺术研究院模型图
里士满当代艺术研究院图解
{{item.text_origin}}

