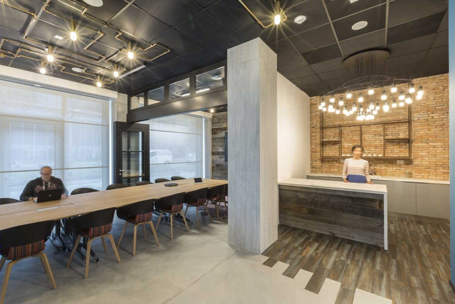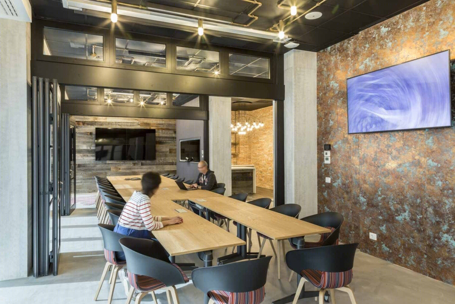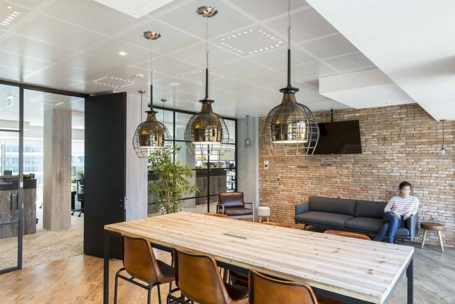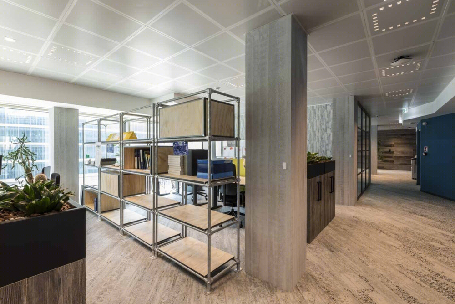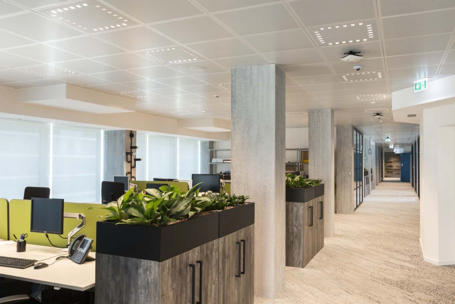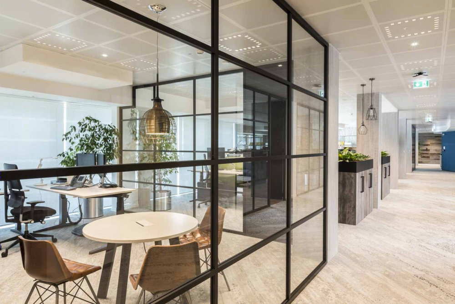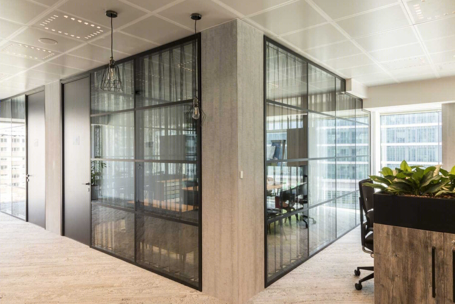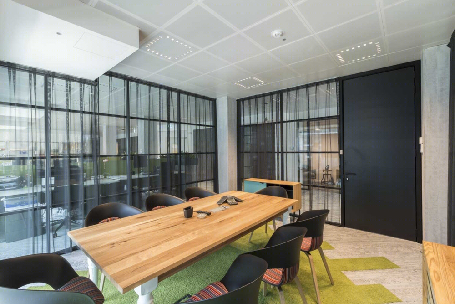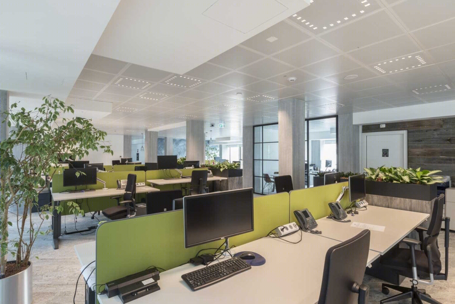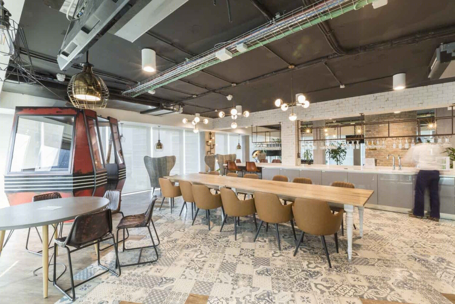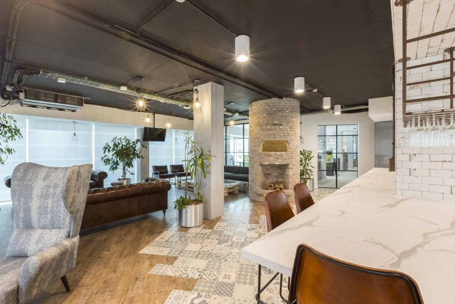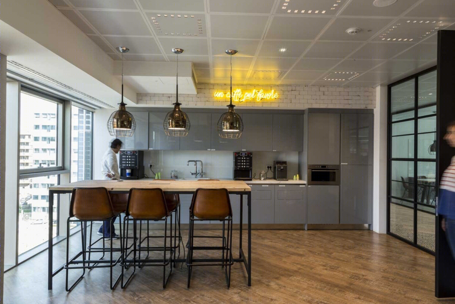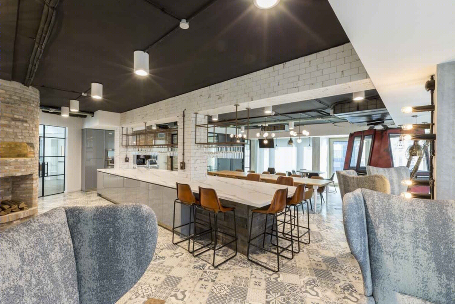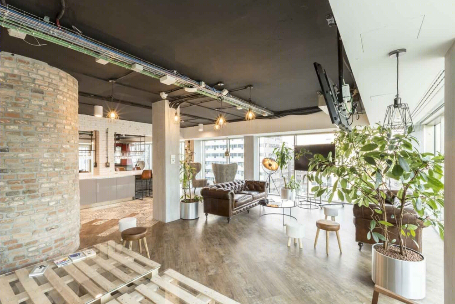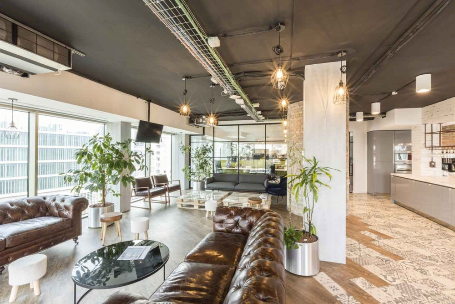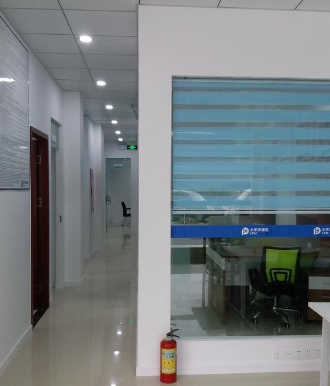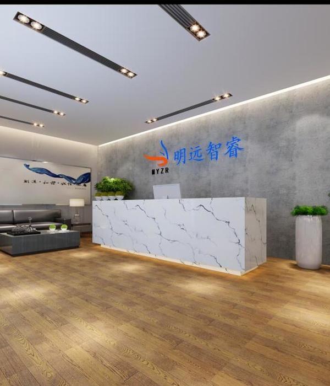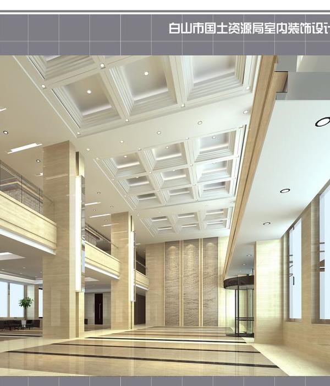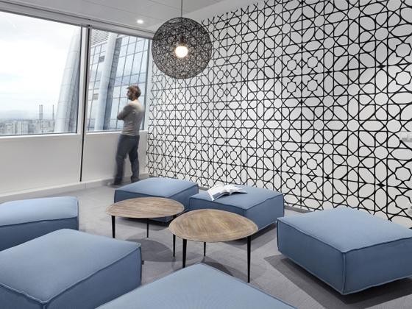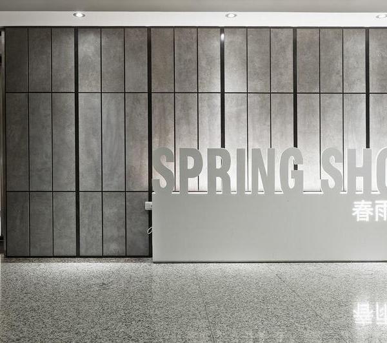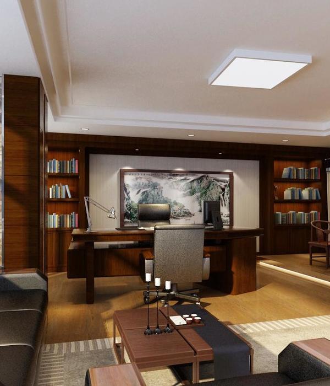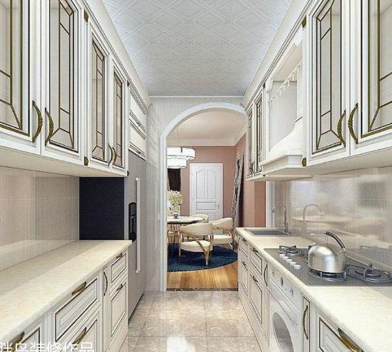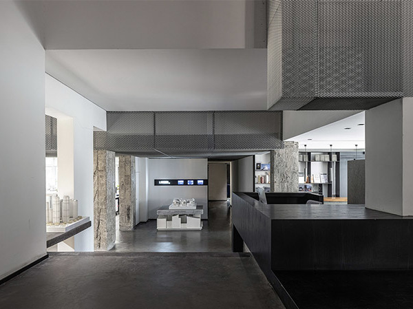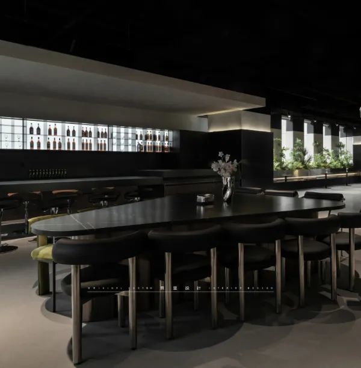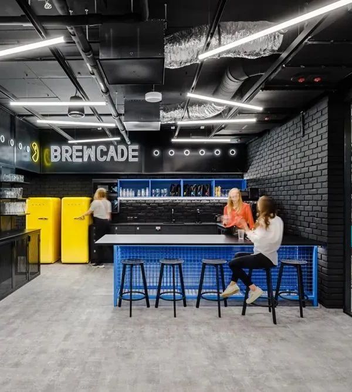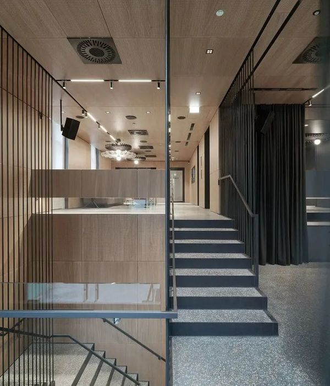米兰 CA Technologies 办公室 - 工业风与环保元素的融合
Tétris recently completed the design of the offices for IT and software solutions company CA Technologies, located in Milan, Italy.
For the relocation of the headquarters in Milan CA Technologies, a multinational firm providing IT and software solutions, decided to move the offices from the outskirts to the city centre in the new hi-tech and financial district named Porta Nuova. The firm has chosen a modern location that complies with high quality standards in terms of sustainability and energy efficiency.
Tétris has been entrusted to deliver the project in a design & build approach. The design concept was devised by the Tétris UK colleagues, according to the client corporate guidelines and was then realized by the construction Italian team that was in charge to adapt the executive design to the building capabilities and coordinate all operations on site until the delivery of the project respecting a very tight deadline.
The concept design takes inspirations from the themes of industrial and recycle. Having a look around the working space we find coffee tables made with pallets, raw wooden finishes, pipes shelves, brick walls and pillars upholstered in concrete. These elements combines with contemporary and elegant design pieces in different styles, exotic wallpapers, a mix of vibrant colours and textures, essential lighting spots, green plants alongside the corridors and ergonomic working stations.
The offices are distributed over three floors. The ground floor, dedicated to the clients and institutional events, gives on to the main road and is equipped with a bar corner for coffee breaks and informal moments with clients. The glass folding partitions gives the possibility to rearrange the space from two meeting rooms and a lounge area into a large conference room able to host up to 100 people.
The other floors are instead dedicated to staff. Here large and flexible open spaces are interrupted by close offices or meeting rooms, connected in a unique space by the transparency of glass partitions.
On both floor there are kitchenettes equipped with cooking facilities for coffee break, lunches but also for casual talks in a more comfortable atmosphere. For the entire duration of the onsite activities, the client representatives were deeply involved in the decision process as well as in the choice of materials, furniture, textures and sometimes unusual decorations for an office space. As the request to reproduce a (non working!) typical brick pizza oven in the middle of an open kitchen or the installation of a ski lift cabin with the functionality of a phone booth.
Designer: Tétris
Contractor: Tétris
Photography: Mino Di Vita
15 Images | expand for additional detail
