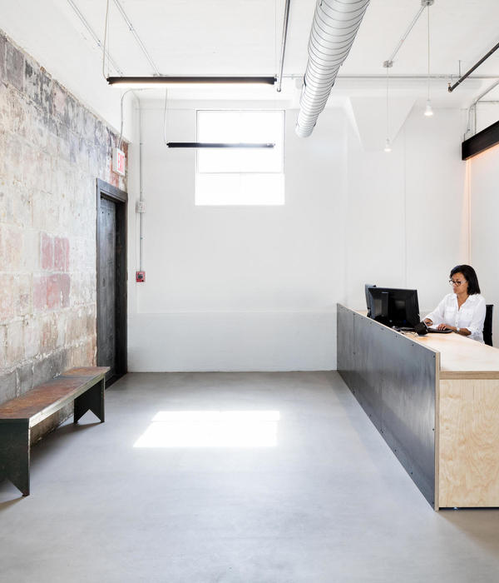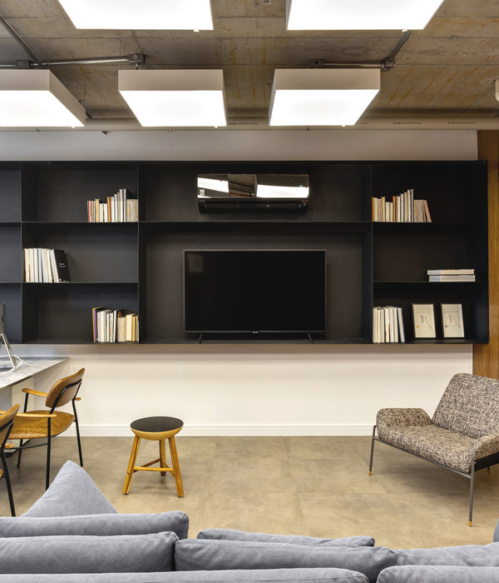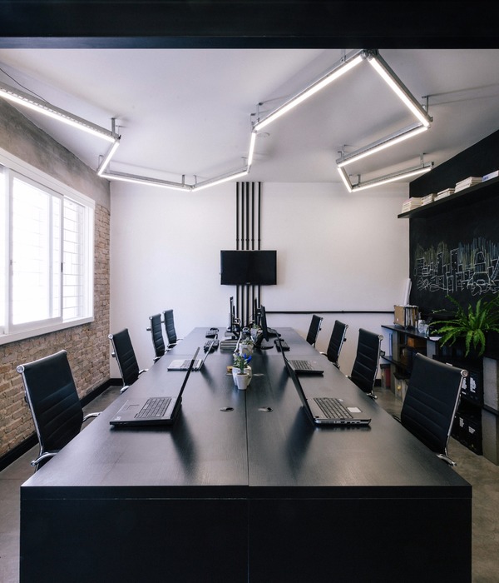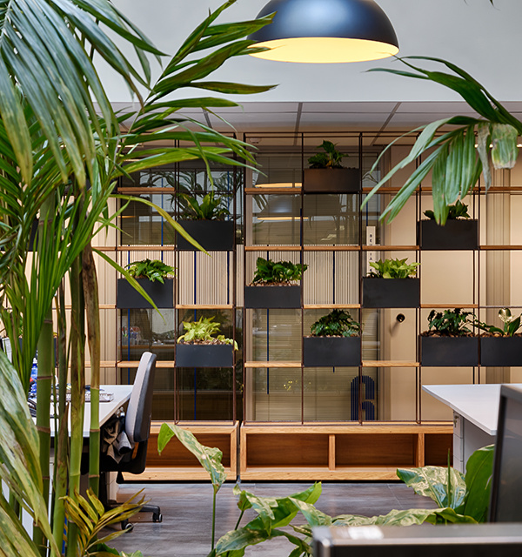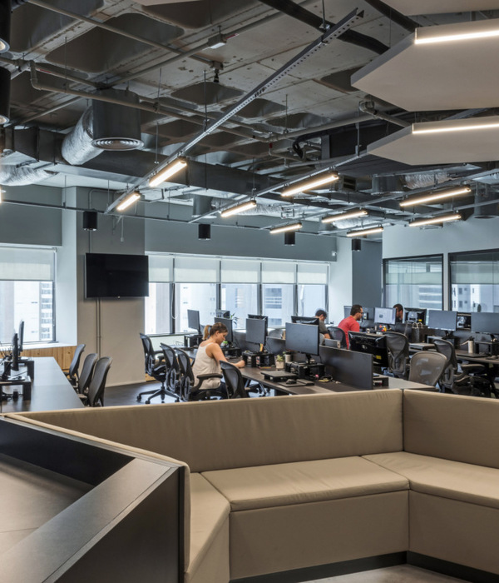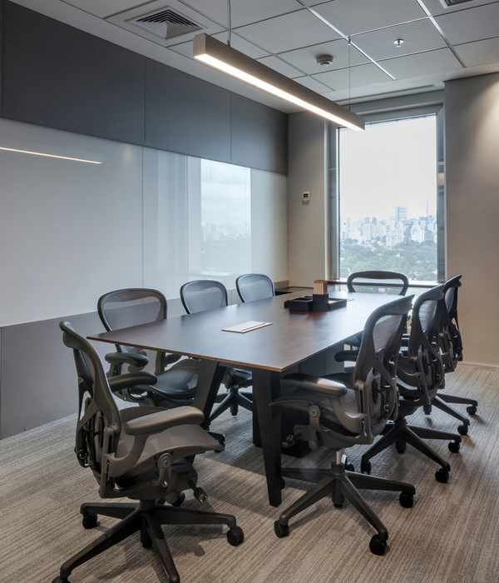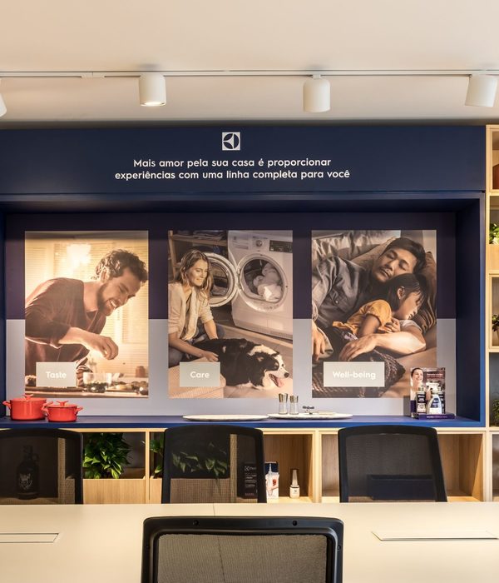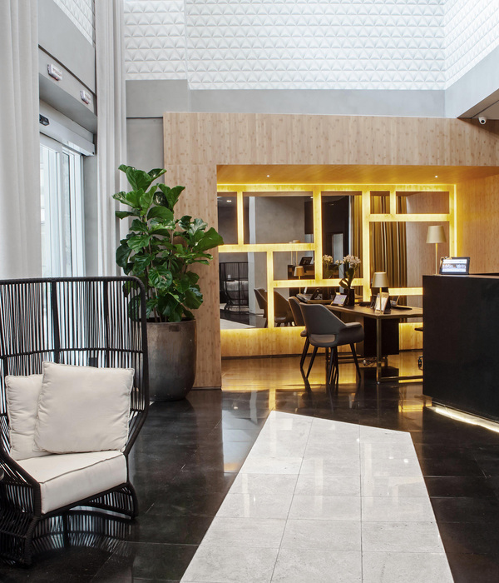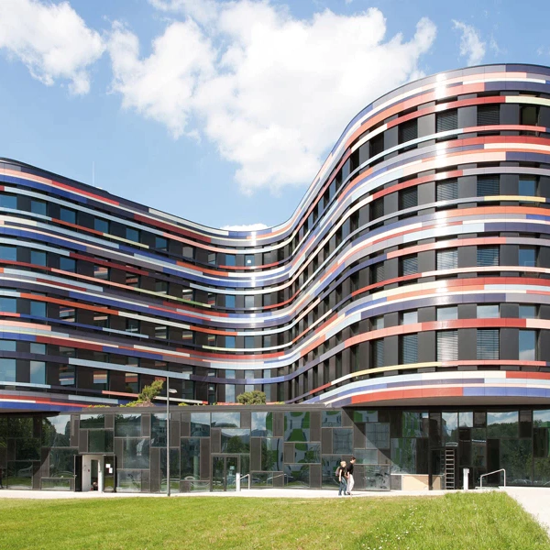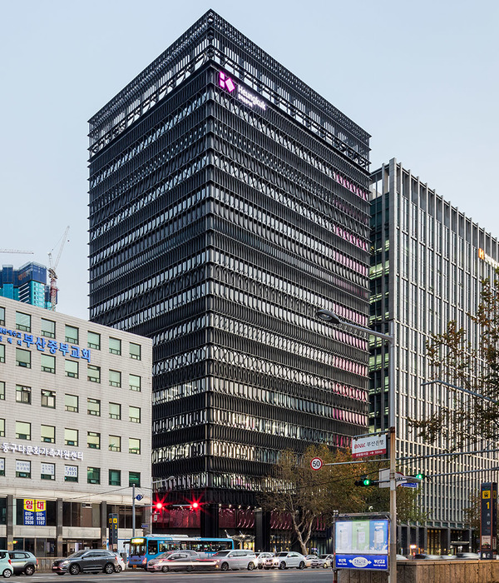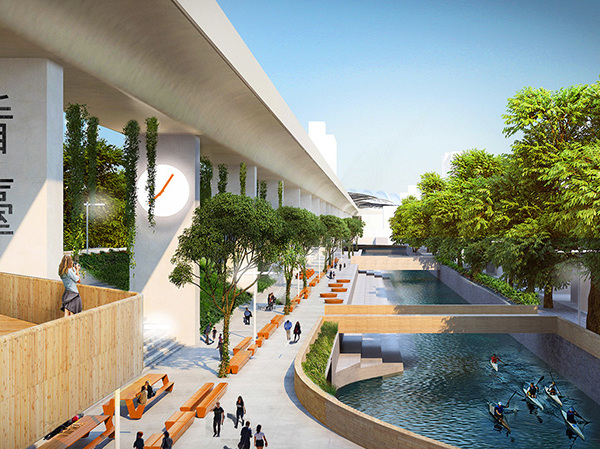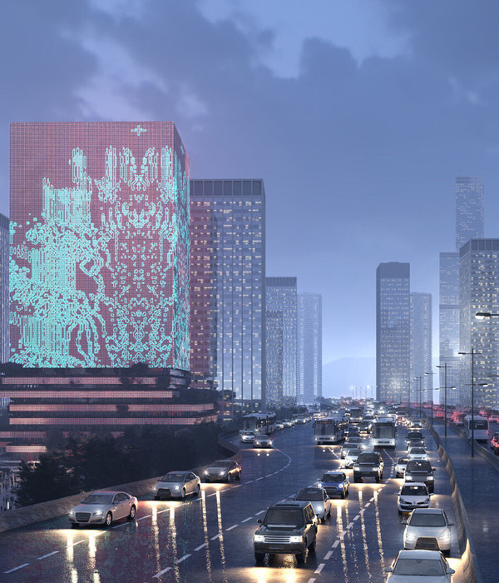浙江工商大学位于杭州主城区教工路的老校区,历史可追溯至上世纪 60 年代。同诸多中国高校一样,在城市扩张和校区增设的双重夹击下,老校区蜕变为市中心不可多得的办公园区。而园区内 B 幢的一、二层阶梯教室,因其空间形式无法对应正常的办公需求而被长期闲置,无人问津,成为新旧转变中遗留下的问题空间。
▼项目概览,Project overview©潘杰
The history of Zhejiang Gongshang University Jiaogong Road Campus in Hangzhou dates back to the 1960s. Like many Chinese universities, the old campus has been transformed into the office parks in the city center under the double attack of urban expansion and the addition of campuses. The ladder classrooms on the ground and second floor of Building B in the campus have been left idle for a long time because their space forms can not correspond to the normal office needs.
改造前的阶梯教室,The ladder classrooms before renovation©gad · line+ studio
▼原始工程档案图纸,Old drawings©gad · line+ studio
line+因团队扩张亟需更自由宽敞的办公空间,在工作室选址时,这个极具层次感与可能性的非标准化空间被团队一眼相中,连同相邻的原女生宿舍楼整个二层空间,成为 line+眼中无限可能的开始。
Due to the expansion of the team, line+ urgently needs more free and spacious office space. When choosing the location of the studio, we immediately noticed this highly layered and non-standardized space, as well as the entire second-story space of the adjacent female dormitory building, which has become the beginning of infinite possibilities of line+.
接待台和展厅,Reception and exhibition hall©潘杰
传统办公空间是封闭单一的工作“容器”,而在信息技术高速迭代的当下,办公空间则逐渐演变为人们工作交往的“媒介”,容纳整合展览、讲座、沙龙、娱乐、event space 等各种使用场景,鼓励各种正式与非正式的交流共享在其中发生。
The traditional office space is a single closed work “container”. However, with the rapid development of information technology, the office space has gradually evolved into a “medium” for people’s work and communication, which can accommodate various use scenarios such as exhibition, lecture, salon, entertainment, event space, etc., and encourage all kinds of formal and informal communication and sharing.
▼办公空间结合多种使用场景,The office space accommodates various use scenarios©潘杰
当有机会来打造自己专属的工作空间时,我们的角色定位在甲方和乙方间切换,对自己提出了明确的要求:在为建筑师提供舒适办公体验的基础上,创造一个冷峻又亲和,流动而开放的工作空间,以承载未来多变的需求。 “line”即边界,“+”旨在突破界限,改造设计秉承事务所的核心理念,打破空间和时间界限,也与我们自身对于当代新型办公空间的态度不谋而合。
When there is an opportunity to design our own exclusive working space, our role is to switch between Party A and Party B, and we put forward a clear request to ourselves: on the basis of providing a comfortable office environment for the architects, with a cool, approachable, circulating and open work space to accommodate the changing demands of the future. “line” is the boundary, and “+” aims to break through the boundaries, and the renovation design adheres to the core concept of the firm, breaking the boundaries of space and time, which also coincides with our own attitude towards contemporary new office spaces.
▼办公空间,Office space©潘杰
重置流线,成为设计的第一步。原 B 幢具备供 8 层办公楼使用的公共入口门厅与交通体系,line+为增强空间的独立性和视觉识别性,借助于连接原两层阶梯教室的外挑楼梯与梯侧老树,造一隅庭院为全新的独立入口,增添空间的层次感与趣味性。同时,调整 D 区入口位置,建立两个办公区的对位关系。
▼上位分析与总体设计,Analysis diagram©gad · line+ studio
▼改造前阶梯教室的外挂楼梯(左),改造后作为事务所主入口(右),Before and after the renovation of the external staircase©潘杰
Rearranging the streamline is the first step in the design. The original Building B has a public entrance hall and a traffic system for the 8-storey office building. line+ hopes to enhance the independence and visual identity of the space by creating a courtyard as a new independent entrance by means of an external staircase connecting the two floors of ladder classrooms and the old trees on the side of the staircase, adding the sense of depth and interestingness to the space. At the same time, the entrance location of Area D is adjusted to establish the counterpoint relationship between the two office areas.
▼入口庭院空间,Entrance courtyard space©潘杰
二层入口空间,Entrance space on the second floor©潘杰
重组空间,继而深化设计。B 区原阶梯教室与宿舍区域被中间的天井和墙体隔绝为两个独立的区域,line+通过封闭天井将两处割裂的空间相连,继而打通宿舍隔墙,新植入踏步连通展厅、办公和水吧台空间,完成高差关系的转换,也形成完整、连续的办公空间体系。
▼改造生成图,Generation diagram©gad · line+ studio
Reorganize the space and deepen the design. The original ladder classrooms and the dormitory area are separated by the patio and walls between them. line+ connects the two separated spaces by closing the patio, and breaks up the dormitory partition wall, implant the new steps to connect the exhibition hall, office space and break room, while completing the transformation of the height difference relationship and forming a complete and continuous office space system.
▼改造前的女生宿舍(左),改造后的办公空间(右),Thedormitory area before and after renovation©潘杰
▼水吧台、接待和展厅区域,Break area, reception and exhibition area©潘杰
D 区通过置换公共过道位置,将底层原先割裂的两部分合二为一。在此基础上,剔除原有小开间形式,拆除内部隔墙,释放空间潜力。
By changing the location of the public passageway, the two separated parts at the ground floor of Area D are combined into one, on the basis of which, the original small space is eliminated, and the internal partition wall is tore down to maximize the space potential.
▼开敞的办公空间,Open office space©潘杰
原建筑外立面附属的檐下空间可塑性极大。由此引入由黑色金属和玻璃所形成的黑盒子来置换檐下的灰空间,拓宽室内面积、增加空间的层次感的同时建立起独属 line+的领域感。连续的玻璃面将更多阳光带入室内,建立起内外空间的流动关系,陈列模型的透明盒子错落地镶嵌于黑色金属立面,成为事务所对外展示的窗口。
The space under the eaves attached to the original building facade is of extremely high plasticity. A black box made of ferrous metal and glass is introduced to replace the grey space under the eaves, widening the interior area while adding a sense of depth to the space. At the same time, the sense of field belonging to line+ is established. The continuous glass surface brings more sunlight into the room, creating a circulating relationship between the internal and external space. The transparent boxes that display the models are slotted into the ferrous metal façade, which becomes the display window of the firm.
▼区黑盒子置入,Black box in B Area©gad · line+ studio
▼B 区外立面,Façade of B Area©潘杰
▼D 区黑盒子置入,Black box in D Area©gad · line+ studio
▼黑盒子建立起独属 line+的领域感,又透露着对外展示的意图©潘杰 Black box establishes the sense of field belonging to line+, as well as showing it outward
“TALK & LINK”是 line+开展内部分享、对话各行业专家的特色活动。我们将这种交流基因注入阶梯教室,以及会议室、模型室、材料区、水吧台、露台等非正式交流空间内。这些热点分布在开敞空间的不同位置,形成一张多中心的辐射网,以引发设计师、主创、业主、专家之间的更多交流。
▼“TALK & LINK”概念,The concept of TALK & LINK©gad · line+ studio
"Talk & Link" is a featured activity of line+ that engages in internal sharing and dialogue with industry experts. We inject this exchange gene into the ladder classrooms, the meeting room, the material room, the model room, the break area and the terrace. These hot spots are distributed in different locations of the open space, forming a multi-center radiation network to trigger more exchanges among designers, creators, clients and experts.
▼水吧台区域,Break area©潘杰
▼大会议室,Large meeting room©潘杰
▼小会议室,Small meeting room©潘杰
材料与开放讨论区,Materials and open discussion area©潘杰
一、二层的阶梯教室是“TALK & LINK”的标志性空间。二者在垂直方向上形成整体,连同室外楼梯成为 line+ studio 的前奏与窗口。两个展厅的联动,可以满足同时举行展览、讲座、沙龙、会议等大型活动的需求。
▼标识细节,sign details©潘杰
▼1F&2F阶梯展厅不同的使用状态©gad · line+ studio Different usage status of 1F & 2F staircase exhibition hall
在内部空间设计上,一层阶梯教室通过消隐的设计手法去除设备管线与附属用房带来的干扰,保证空间的纯粹性。
In the design of the interior space, the ground-floor ladder classroom eliminates the interference of equipment pipelines and auxiliary rooms by means of hidden design to ensure the purity of the space.
一层阶梯展厅,1F ladder exhibition hall©潘杰
二层阶梯教室具备较大的进深空间,遂将教室后方的踏步垫高,形成平整的会议区域;在二层的多功能区与会议空间之间置入可移动的隔断,使得该空间可在大型活动和正式会议之间自由切换,贯通融合展现空间多重特质,提升空间利用率和灵活性。
The second-floor ladder classroom has a deep depth, therefore, the steps at the back of the classrooms are raised to create a flat meeting area, and a movable partition is placed between the multifunctional area and the meeting space on the second floor, allowing the space to switch freely between large events and formal meetings, enhancing space utilization and flexibility through integration.
▼改造前废弃的阶梯教室(左),改造后的多功能展厅(右),Before and after the renovation of the ladder classroom©潘杰
二层阶梯展厅的不同使用状态,Different usage status of 2F ladder exhibition hall©潘杰
通过材料的控制,消减色彩,形成黑白灰的素色空间。我们拆除了原有吊顶,铲除横梁、柱子和天花的饰面层,将粗糙的混凝土肌理裸露在外。地面则选用素色抛光混凝土,和混凝土结构及顶板形成体系。在墙面策略上,B 区选择将墙面刷白以形成白色与灰色、细腻与粗犷的反差;D 区则采用混凝土漆墙面,强调空间的整体性。
▼设计手法爆炸图,Design strategy explosion diagram©gad · line+ studio
Through the control of materials, colors are reduced and the plain color space of black, white and gray is formed. We remove the original suspended ceiling and the cladding of the beams, columns and ceiling, leaving the rough concrete texture exposed. Plain polished concrete is used on the ground to form a system with the concrete structure and roof. On metope strategy, Area B chooses metope whitewash to form a contrast between white and gray, delicate and bold; Area D uses concrete paint metope to emphasize the integrity of the space.
▼B 区粗糙混凝土与白色粉刷墙面对比,Comparison of rough concrete and white painted walls in Area B©潘杰
▼D 区混凝土漆墙面,强调空间整体性,Concrete painted walls in Area D emphasize spatial integrity©潘杰
金属作为现代材料介入,纳入素色的体系的同时带来现代的精致感。B 区的金属拉伸网从阶梯展厅的隔墙延伸至办公区顶部,又竖立于办公空间尽端的展示书架,在透与不透间营造多层次的空间。灯条嵌入顶部拉伸网间的 U 型扣条,在纵深上形成序列感。
The intervention of metal, as a modern material, brings into the system of plain color a modern sense of refinement. The metal stretching meshes of Area B extends from the partition wall of the ladder classroom to the top of the office area, and erects on the display shelf at the end of the office space, creating a multi-layered space between transparent and untransparent spaces. Light strips are embedded in the u-shaped buckle between the top stretching meshes, forming a sense of sequence in depth.
▼灯条嵌入顶部金属拉伸网,在纵深上形成序列感©潘杰 The light strip is embedded in the top metal stretched net, forming a sense of sequence in depth
D 区将建筑立面黑色金属延续至室内,形成一道新的内立面。同时引入银灰色阳极氧化铝围合出一个序厅,凸显未来科技感。
Area D extends the ferrous metal of the building’s façade to the interior, creating a new interior façade. At the same time, silver-gray anodized aluminum is used to enclose a lobby, highlighting the sense of future science and technology.
▼D 区以黑色钢板与阳极氧化铝延续金属质感,Black steel plate and anodized aluminum in Area D©潘杰
整个改造设计采用减法剥离出空间及结构原型,并克制地将材料纳入灰度体系,由此凸显的新旧并置形成了最持久的视觉张力。我们以空间赋能,将因社会功能变更而闲置的封闭校园置换为适应于时代的共享开放的混合型空间,借此探索以创新为目的的企业,在未来办公空间发展上的新模式。而过去、当下,和未来 line+的无限可能都将在这里展开。
The entire renovation design adopts subtraction to separate space and present the structural prototypes, and includes materials into the gray system with restraint. This closed campus, which has been idle due to changes in social functions, has become a shared and open hybrid space adapted to the time, which is brought about by the space design. At the same time, we also take this opportunity to explore new models for future office space development for enterprises with the purpose of innovation. The resulting contrast between the old and the new creates the most lasting visual tension, where the infinite possibilities of line+ in the past, the present and the future will unfold.
▼入口庭院夜景,Courtyard night view©潘杰
▼B 区一层平面图,Ground floor plan in Area B©gad · line+ studio
▼B 区二层平面图,Second floor plan in Area B©gad · line+ studio
▼D 区一层平面图,Ground floor plan in Area D©gad · line+ studio
项目名称 gad · line+ studio 办公空间 Project Name: gad · line+ studio Office 项目位置 杭州市西湖区教工路 198 号 Location: 198 Jiaogong Road, Xihu District, Hangzhou 设计单位 gad · line+ studio Design Firm: gad · line+ studio 主持建筑师 孟凡浩 朱培栋 Chief Architect: Fanhao Meng, Peidong Zhu 设计团队 祝骏 齐帆 金煜庭 邓皓 张思思 葛震亮 邱丽珉 陈文 蔡志兴 蔡肖愚 朱骁铖 Design Team: Jun Zhu, Fan Qi, Yuting Jin, Hao Deng, Sisi Zhang, Zhenliang Ge, Limin Qiu, Wen Chen, Zhixing Cai, Xiaoyu Cai, Xiaocheng Zhu 改造面积 1300㎡ Floor Area: 1300㎡ 设计时间 2018.01-2019.09 Design Period: 2018.01-2019.09 建造时间 2018.01-2020.04 Construction Period: 2018.01-2020.04 家具 Steelcase Furniture Steelcase 门窗隔断 Solarlux Partition Solarlux 主要材料 Novelis(阳级氧化铝)、Zencool(合金钢)、西西韦(混凝土涂料)Main Materials Novelis (anodized aluminum), Zencool (alloy steel), Sysway (concrete coating) 摄影 潘杰 杨光坤 Photography: Jie Pan, Guangkun Yang
{{item.text_origin}}

