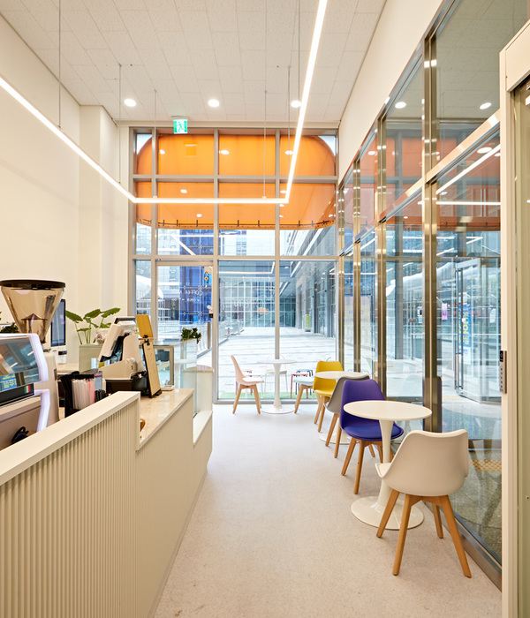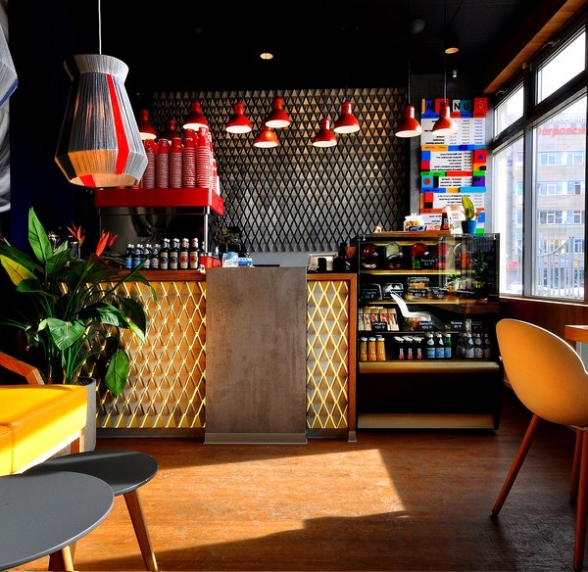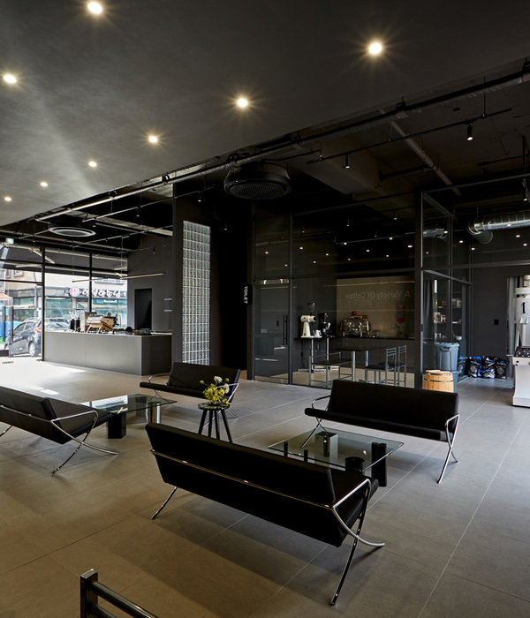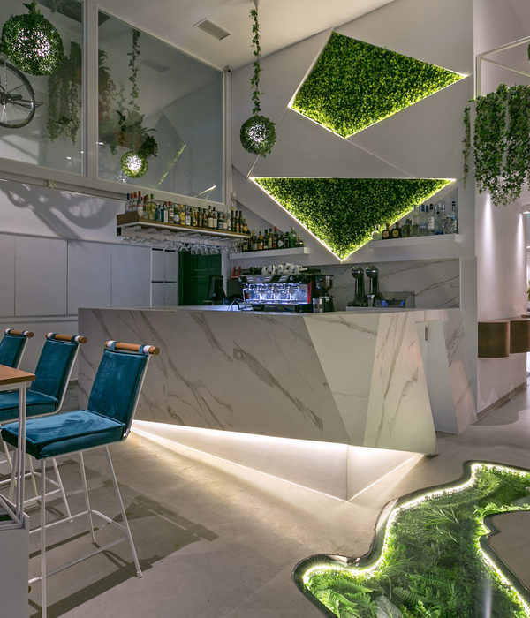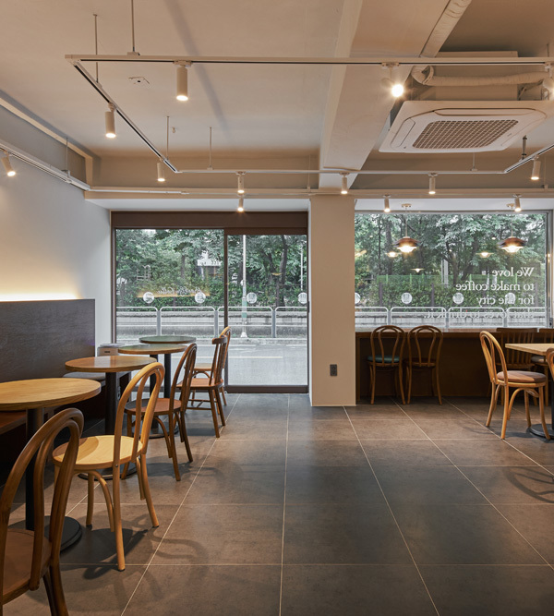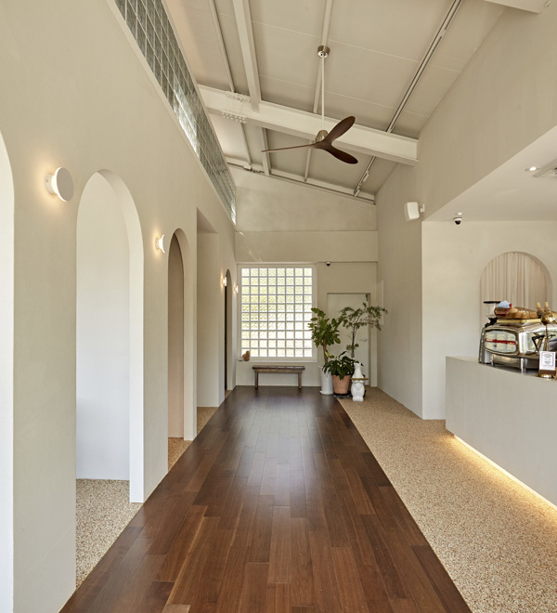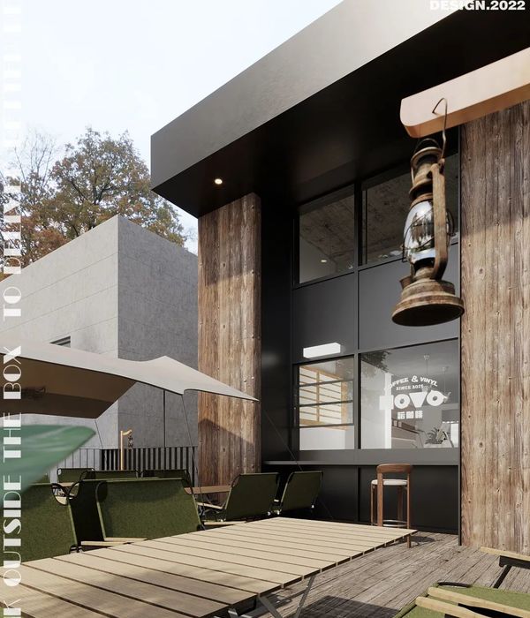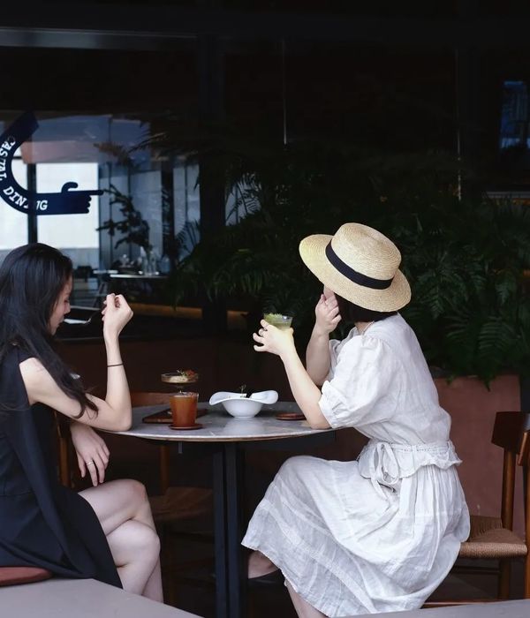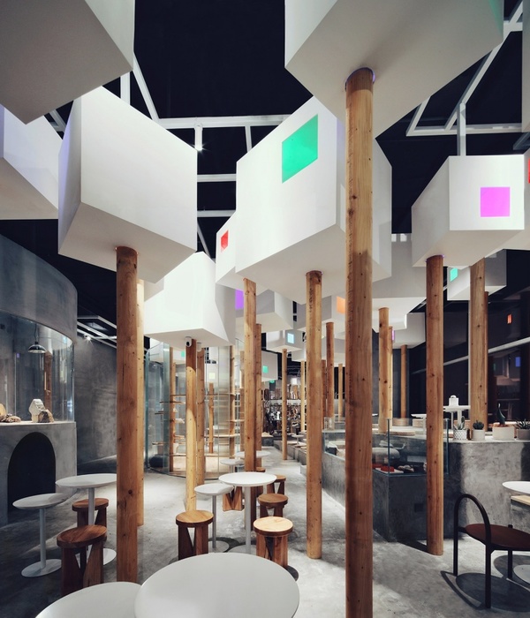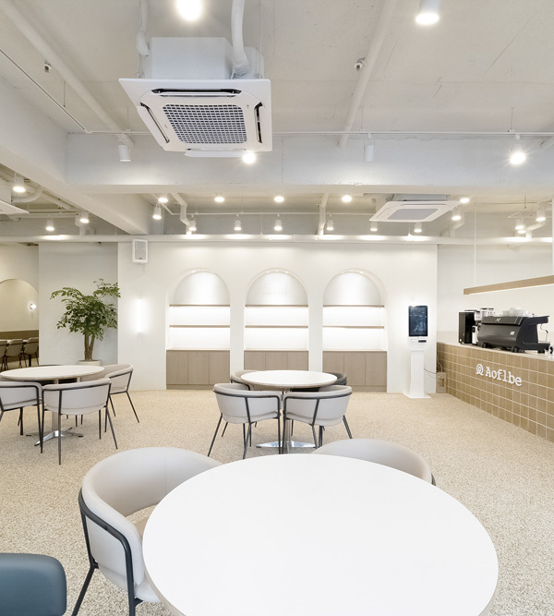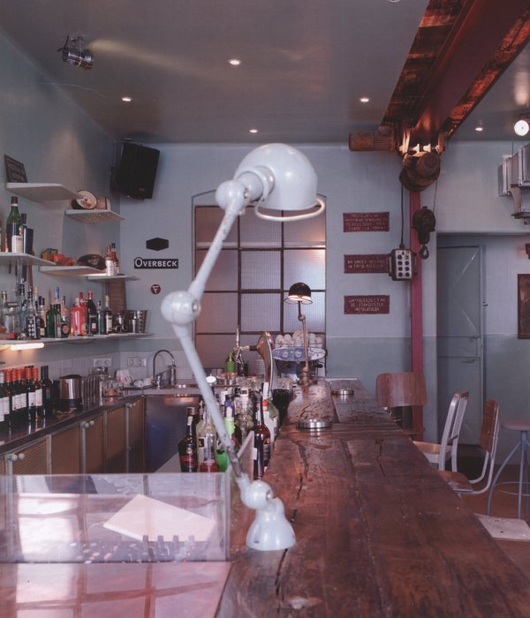- 项目名称:林建筑
- 业主:北京美景天成投资有限责任公司
- 项目地点:北京运河森林公园
- 项目功能:接待,餐饮,会议,酒吧,办公
- 设计单位:迹·建筑事务所(TAO)
- 主持人:华黎
- 设计团队:华黎,赵刚,姜楠,赖尔逊,陈恺,Alienor Zaffalon,张芝明,Elisabet Aguilar Palau,张雅楠
- 结构工程师:马志刚
- 机电工程师:吕建军
- 建筑面积:1830平方米(一期)
- 结构体系:木结构
- 设计时间:2011-2012
- 施工时间:2012-2013
▲暮色下的林建筑 Forest Building in dusk
▲树林中的林建筑 Forest Building hided in woods
林建筑项目位于北京东部的运河森林公园。功能设定包含咖啡、餐厅、接待、活动空间和展览空间。
Located in Grand Canal Forest Park, Forest Building consists of a café, restaurant, recetion, event spaces and exhibition spaces.
▲入口庭院处的半室外空间 Semi-outdoor space next to courtyard
▲漂浮于地面之上 Floating above the ground
▲天井 Courtyard
▲休息区之上的夹层空间 Mezzanine space above lounge
设计受树木形状的启发,最初的想法是创造一个如同树下的空间,树形结构相互连接就会形成连续的遮蔽性空间。想象在公园里,人工的森林将与自然的树木共舞。
The building is inspired by the form of trees. The tree naturally forms a roof-covered space under tree crown. When branches of trees connected, they create a continuous space under the trees.
▲木瓦屋顶俯视 View of the wood shingle roof
▲树下空间 Space underneath trees
形式起始于一个结构单元,伸出四条悬臂梁的柱子有如大树。通过基本单元的阵列,梁相互连接在一起形成一个网络的体系。轴线基于一个轻微曲折的规则,保证单元的标准化,通过剖面上柱子高度的变化创造出有变化的屋顶景观。建筑能够灵活地延展,以自由的边界形状适应场地条件(现存树木、地形、风景等)以及分期建造。在这个意义上,建筑像一个“场”,仅由柱子和屋顶而不是固定的墙体所限定。空间延续而灵活,以适应功能的不确定性。
The design starts from developing a structural unit, a column with four spreading cantilevered beams like a tree. With an array of the basic unit, the beams connect each other and form a structure pattern like a network. The building is based on a zigzagging grid plan, ensuring the standardization of unit, yet on section creating dynamic roof-scape with various heights of columns. The building could extend flexibly with a free shape periphery to adapt to site conditions (existing trees, topography, views etc.), and to construction in phases. In this sense, the building is like a field, only defined by columns and roof, rather than fixed walls. The space is continuous and flexible, corresponding to the indeterminacy of program.
▲咖啡厅夹层上的空间 Mezzanine space in cafe area
▲咖啡厅 Cafe area
▲会议区休息厅 Lounge in meeting area
我们选择胶合木作为主结构的材料,因为它能够预制并快速安装,也因为它的材质能够营造身处树林之中的空间氛围。木结构坐落在一个“漂浮”于地面的混凝土平台之上,以免于潮湿和腐蚀。雨水管隐藏在柱子里。机电设备布置在混凝土平台之下,使屋顶下部解放出来,还原为纯粹的结构和空间。
We chose glulam timber as the material of main structure, for its advantage on prefabrication and efficiency of installation, also for its materiality in order to achieve the space atmosphere of being in woods. The timber structure is sitting on a floating concrete platform so as to be protected from moisture and erosion. The rain pipe is hidden inside the column. The mechanical installation runs underneath the concrete floor so that the ceiling is freed from equipment to express the pure structure and space.
▲夜色中的林建筑 Nightview of Forest Building
▲灵活延伸的树状结构单元 Flexibly extending modular units
夯土墙的原材料是现场挖掘出的土壤,土壤具有呼吸和隔热的特性,因而能够起到稳定室内湿度和温度的作用。土壤和木材构成了建筑的主要材料,与场地中的土地和树木相呼应。
The rammed earth wall is constructed with the soil excavated from site, functioning as a stabilizer of the interior humidity and temperature with its breathing and insulating quality. The soil and timber, as the main material of building, corresponds to the earth and trees at the site.
▲夯土墙与屋顶节点细节 Details of rammed earth wall and ceiling
▲剖面 Sections
▲结构系统分层轴测 Layered Axonometric Drawing of Structural System
▲1:100 手工模型 1 to 100 physical model
▲1:100 手工模型 1 to 100 physical model
项目基本信息
项目名称:林建筑
业主:北京美景天成投资有限责任公司
项目地点:北京运河森林公园
项目功能:接待,餐饮,会议,酒吧,办公
设计单位:迹·建筑事务所(TAO)
主持人:华黎
设计团队:华黎、赵刚、姜楠、赖尔逊、陈恺、Alienor Zaffalon、张芝明、Elisabet Aguilar Palau、张雅楠
结构工程师:马志刚
机电工程师:吕建军
建筑面积:1830 平方米(一期)
结构体系:木结构
设计时间:2011-2012
施工时间:2012-2013
Credits
Project title: Forest Building
Client: Beijing Meijingtiancheng Investment Corporation
Location: Grand Canal Forest Park, Beijing, China
Program: Reception, Restaurant, Conference, Bar, Office
Architect: HUA Li / TAO (Trace Architecture Office)
Design team: HUA Li, Zhao Gang, Jiang Nan, Lai Erxun, Chen Kai, Alienor Zaffalon, Zhang Zhiming, Elisabet Aguilar Palau, Jodie Zhang
Structural engineer: Ma Zhigang
MEP engineer: Lv jianjun
Floor area: 1830 sq. m. ( phase 1 )
Structural system: Timber
Design: 2011-2012
Construction: 2012-2013
{{item.text_origin}}

