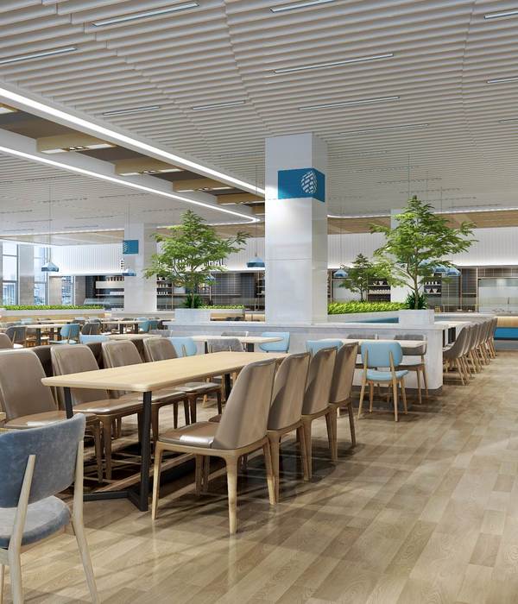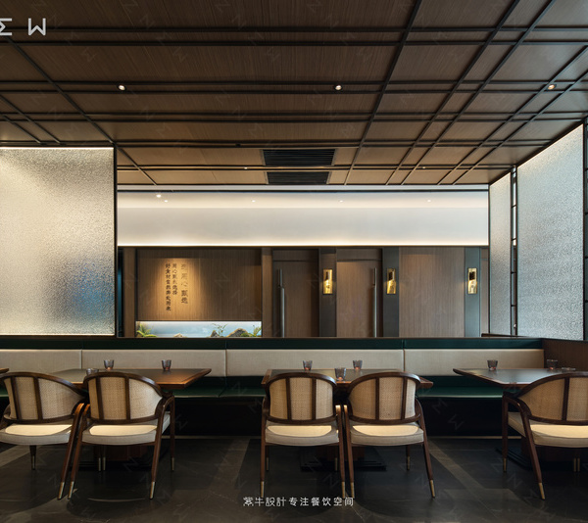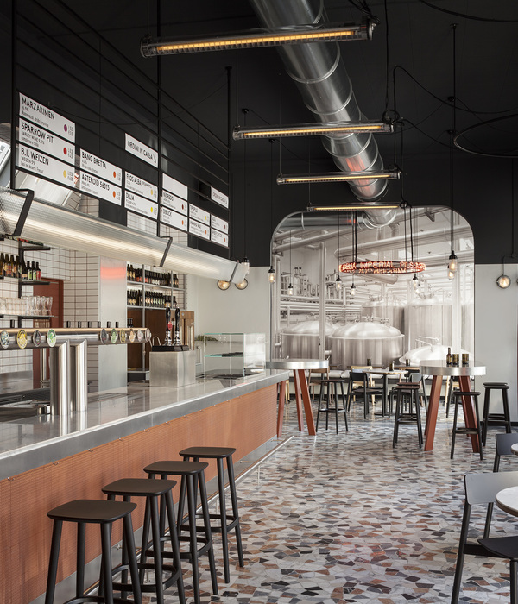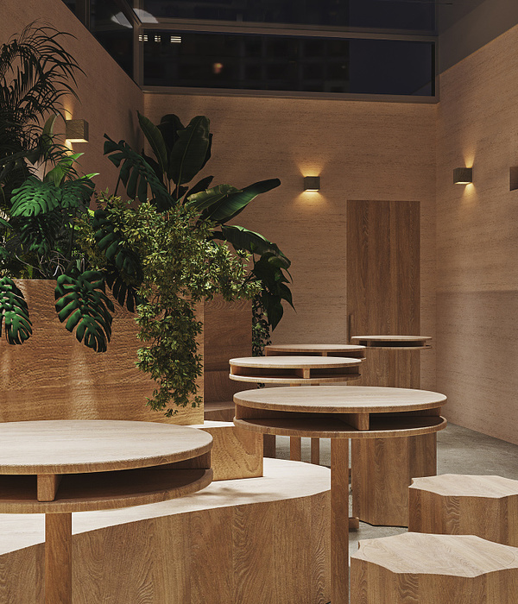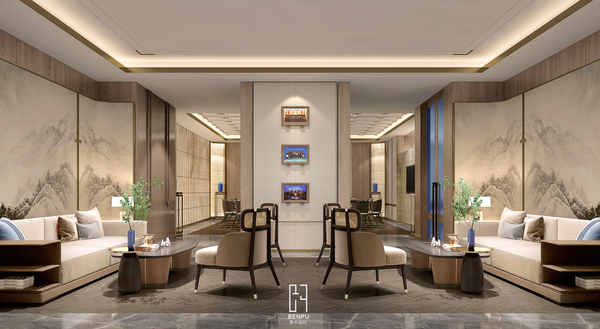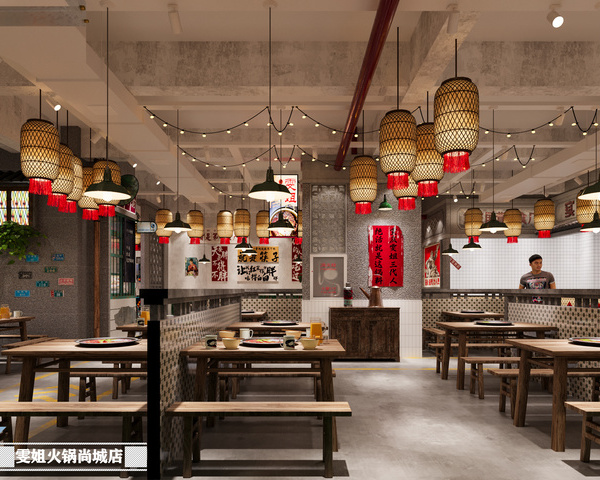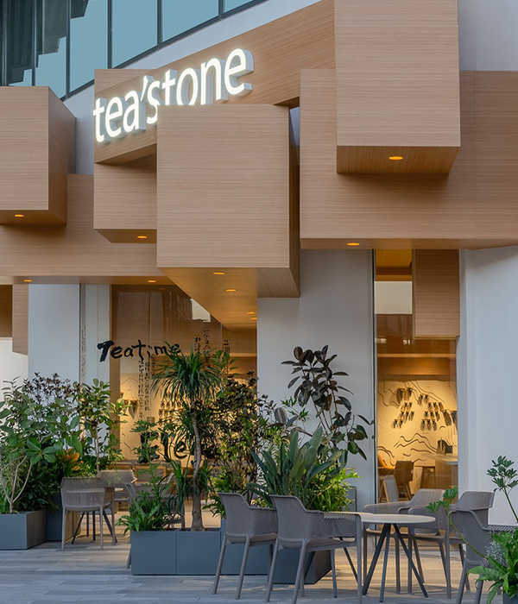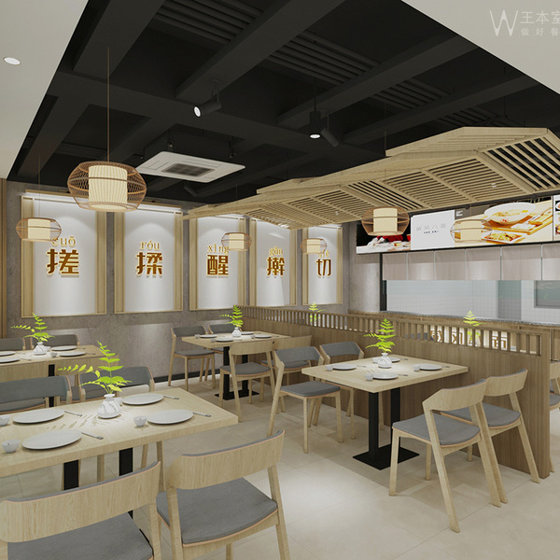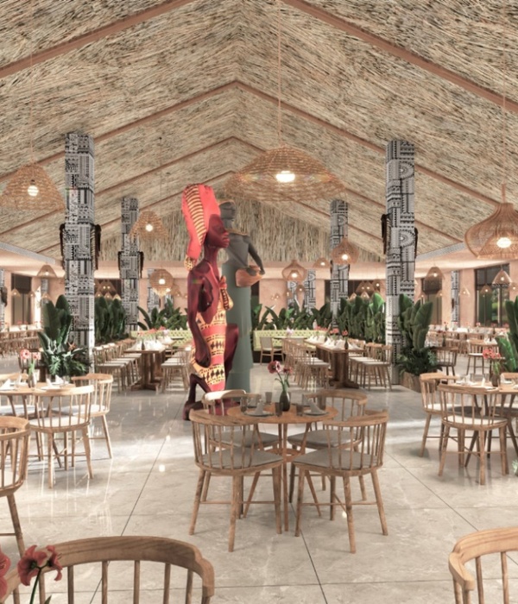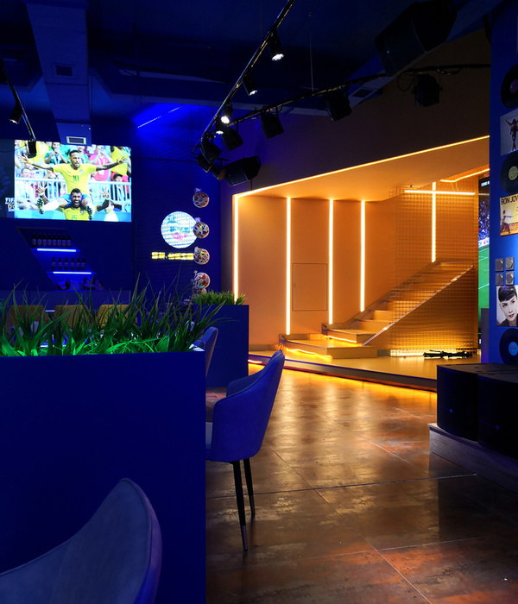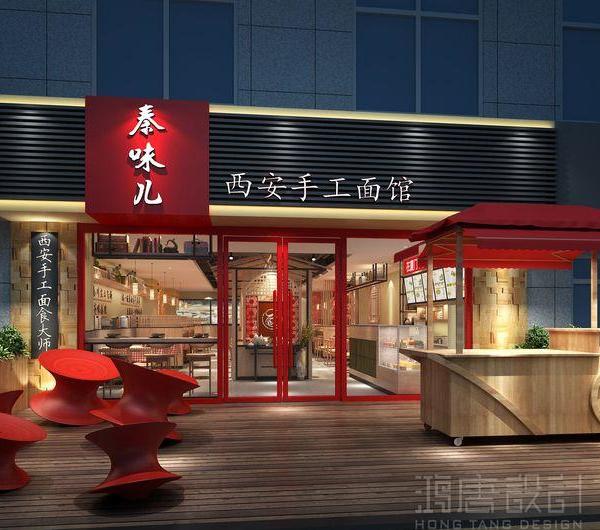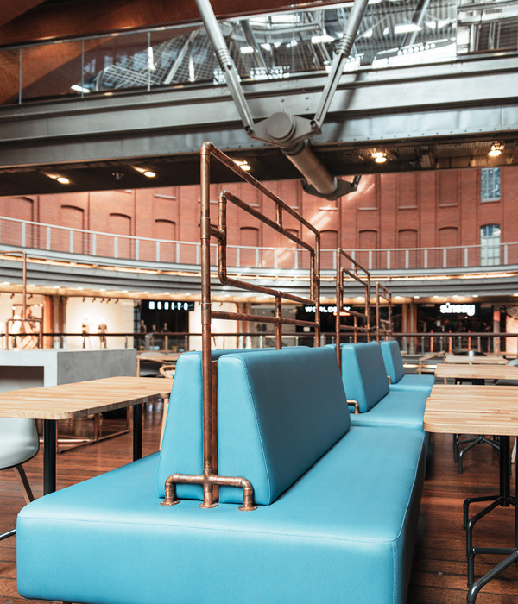GLG headquarters office in the United States
设计方:Clive Wilkinson Architects
位置:美国
分类:办公空间装修
内容:实景照片
图片来源:Michael Moran
图片:11张
从纽约中央车站可以远眺GLG总部这栋能同时容纳65000人的新办公大楼。这座大楼是GLG这家全球最具规模的生命科技公司为自己量身定制的。其日益扩展的业务范围使得他们需要这么一个能够用来给客户培训和学习的场所,以更好的为他们众多的用户会员提供服务。
首先,我们要采用1928年建筑的样式,设计出一个中庭和天窗。倾斜的室外光线照射进来,再被折射进室内不能被阳光直射的部分,同时,人为地调整其形状,和灯光相混合。中庭大厅所使用的材料全部是白色的树脂,这有助于强光被更加均匀的分散开。
大厅里有一架钢制的楼梯,在有会议或者庆典活动时,人们可以站在这里发表讲话,还可以把它当成一个领奖台。当然,作为楼梯最基本的功能还是连接上下楼层。通过楼梯到上面一层,人们会看到这是访客接待区,这个明亮的区域专门配备了休息室和工作区,还有一个酒吧间,来访者们在这里将会得到热烈的欢迎。走道的旁边摆放着长凳,周围光线充足,视野宽敞,不管是团队或者个人都可以在这里工作。
译者:蝈蝈
Overlooking Grand Central Terminal, the new 65,000 SF headquarters for our GLG, the world’s largest membership for professional learning and expertise, presented us with the opportunity to shape the transition of their growing company to a highly collaborative workplace specifically tailored to host client-facing teaching and learning events.
Our first challenge was adapting the 1928 building to accommodate the new atrium and skylight. The angled skylight was developed to control direct light and maximize its horizontal distribution into the deep plan space, while accommodating mechanical shades and built-in lighting. The atrium floor was finished in white epoxy to further assist light distribution.
A steel staircase was designed to offer a landing podium for town hall talks, and provide an easy, open connection between floors. Upon arrival, visitors are greeted by a host in the reception zone, in full view of the light-filled atrium, furnished as an inviting lounge and work area and coupled with the brass-encased coffee bar. Along the perimeter of the floor, bench seating allows for team and individual work, and benefits from good light and views.
美国GLG总部办公室室内实景图
美国GLG总部办公室室内局部实景图
美国GLG总部办公室室内过道实景图
{{item.text_origin}}

