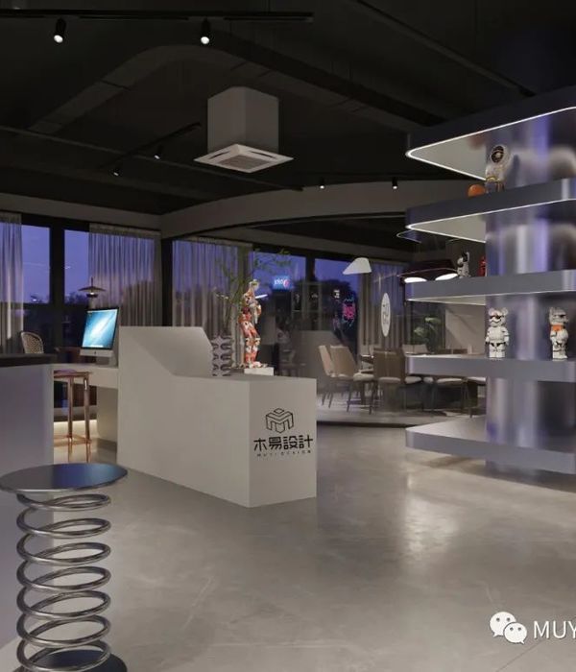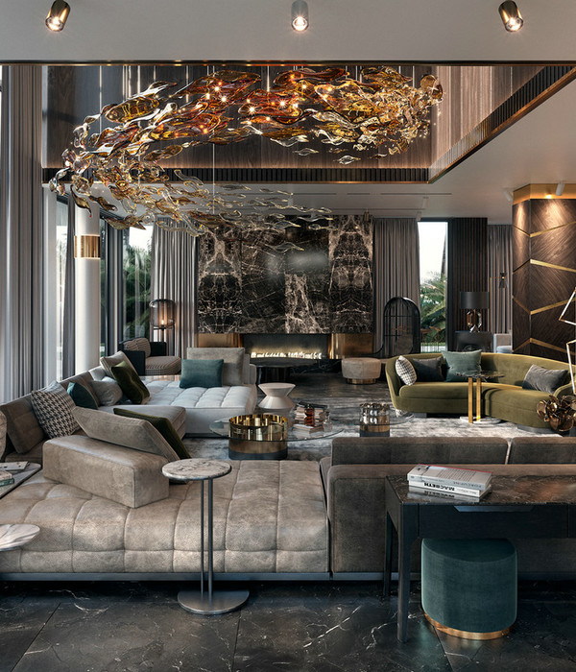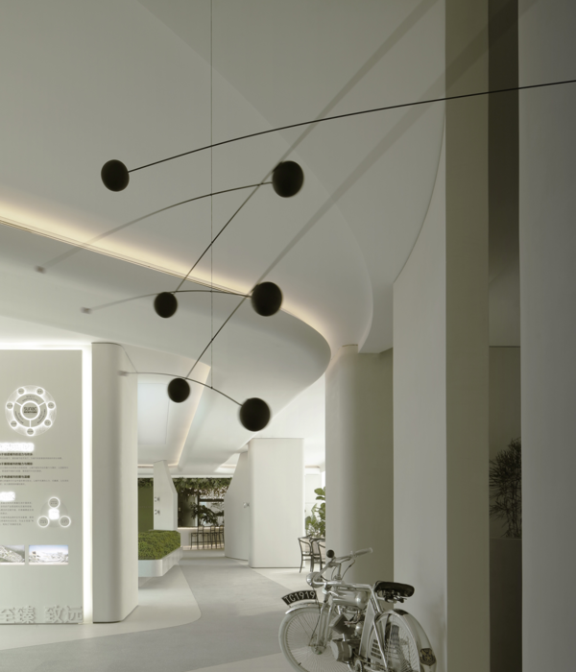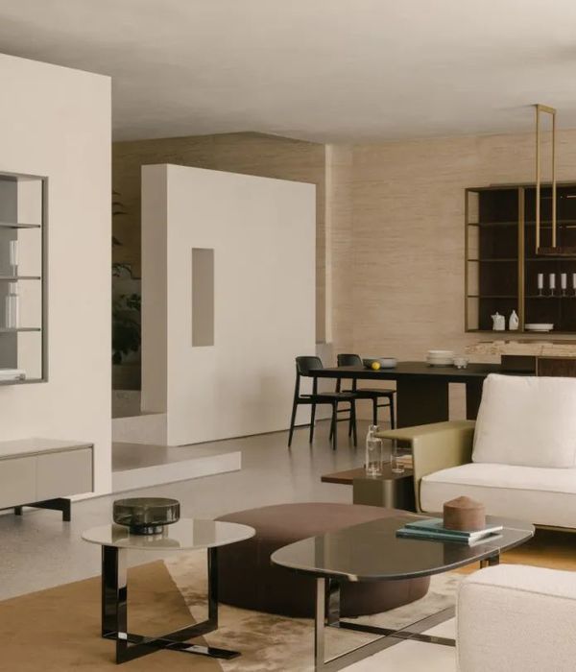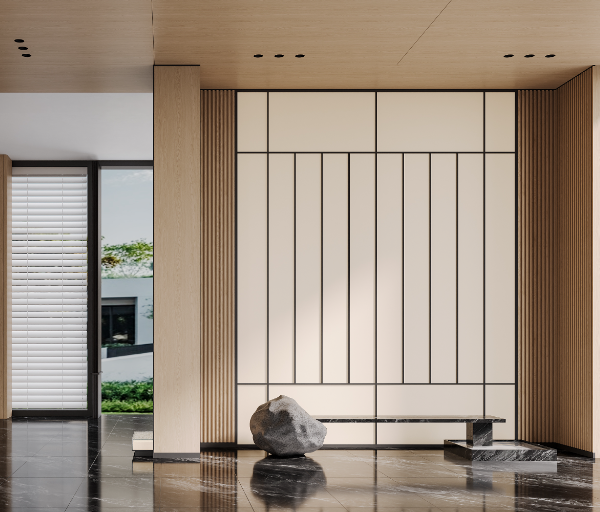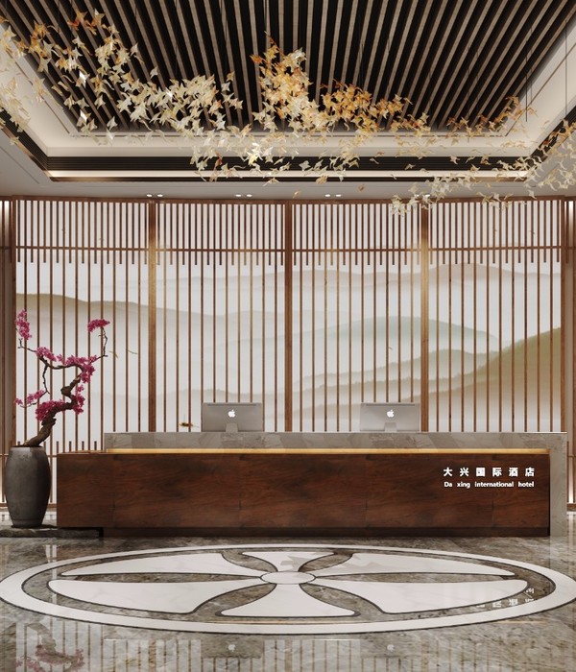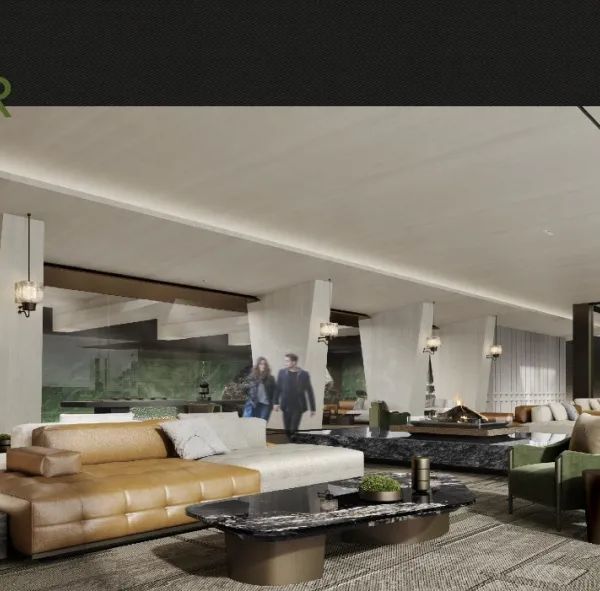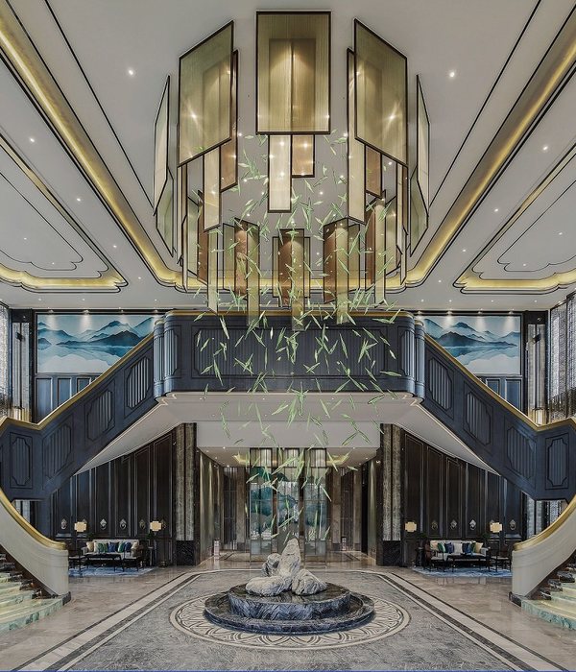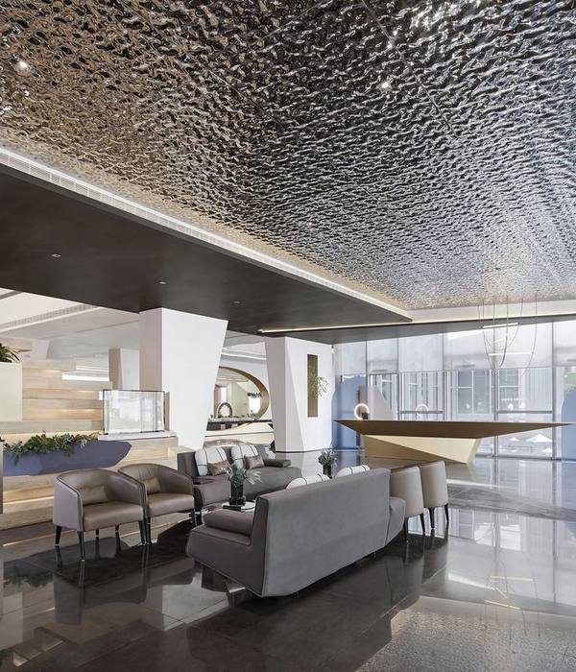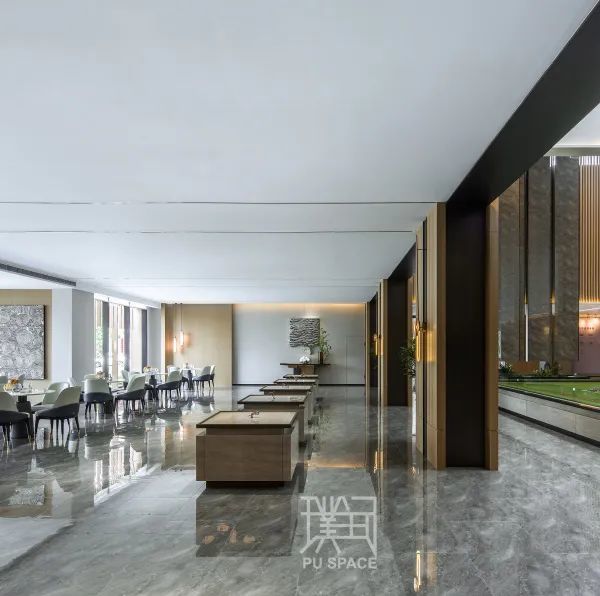Firm: RoarcRenew
Type: Commercial › Shopping Mall Cultural › Pavilion
STATUS: Built
YEAR: 2019
When we are asked to design a canopy, what ease can we do?
Joints Pavilion I (Poly·Lighting Up) is Roarchi Renew’s first architectural practice of the "Joints Series”. From this project, the firm wants to deliver the idea of "restrained display”, which is our current perception from practice.
In architecture major, “joints” is a glamorous word: through the small element “joints” in “architecture”, we see how the architecture has been put together. The configuration of joints defines the result of architecture. The quality of a building relies on the quality of the joints.
-This is a steel structure and point-supported glass curtain wall structure;
-The escalator connects the upper and lower floors and cannot bear the load from the steel structure, as it requires maintenance. That is why the steel structure spans for 12 meters long and lands on the cantilever platform;
-The joints were pre-fabricated in the factory then assembled on site;
-There are five groups of joints in the whole steel structure. We try to express the "physical" principle through the joint design. The articulation of each joint is actually to convey the "publicity of force". Physics is the proof of existence in the real world;
-The glass curtain wall covering the steel structure is actually conveying a kind of "quiet force". The reflection of surrounding environment is also attached to the "glass body". No matter how brilliant the reflection is, it still can't get away from the geometric constraints of the "glass body”;
-Through this "pavilion", we try to deliver the beauty of "restrained display”;
- For the overall steel structure logic, we use 18 groups of triangular figures to stabilize verticality and resist deflection.
- The sense of ritual is the ultimate embodiment of "form"; structure is the result of the greatest "function". Form follows function. Under the further requirement of "aesthetics", it should be: "ritual sense" should not be fabricated out of nothing, it must be derived from "construction form”.
- Joints will not appear separately in the buildings. How each group of joints are combined together, in fact, is also conveying extremely subtle "restrained display".
- The expression of light comes from the understanding of material: the whole steel structure is articulated with stainless steel. Lighting only illuminates the "occlusion" and "steel bending".
-Lighting magnifies the exaggeration of the joints, and curtain wall implies the publicity, balance and opposition of force.
-The beauty of design comes from a glimpse of order.
Joints Pavilion I shows our style:making good use of small objects, showing restrained display, seeing the subtle and seeing the real part. At the same time, Joints Pavilion II is under construction and will land in Shanghai soon.
Afterword
In this industry, I often receive the assignment, "do a different design”. But most of the time we feel frustrated, because the clients who make such requests are always expecting the designers to realize what they have never seen before.
So what is different? Or why we must make it different? Why do we need to compete for data traffic in this Internet world, but ignoring the essence of things, which can be more precious?
When we receive this commission, we were excited. As an "outdoor escalator plus glass ceiling" project, we are not asked to do any extra design, no need for "commercial enabling", no need to be “online celebrity”.
The three basic conditions of architecture proposed in "Elements of Architecture" are "solid, practical and pleasant". We don't want our brains to be constantly stimulated by pleasure, but forget that the first element of architecture is "firmness and practicality”.
We hope that every steel beam can be treated with dignity; every hinge point has its "logic" and "power". Every "structure" is a complete world itself.
The connection method of each joint is independent, and is the embodiment of “physics".
In fact, an “online celebrity building" which may last forever must be "fundamental and modest”. And it must be logistically supported, either by the structure order or the material essence. I hope that through this project, people can understand that behind the "design results", what the designer really hopes to bring may be even better than what they were expecting.
We often call the current practice as “striving for existence". Facing with different "design requirements" and "design purposes", we learn from Bjark to say “YES”, for brand design and for "visual stimulation".
But we still need to remember where we started from and what is our mission. This is the significance of our architectural practice, and also the necessary experience for young architects .
Don't forget the original intention, from the beginning to the end.
{{item.text_origin}}

