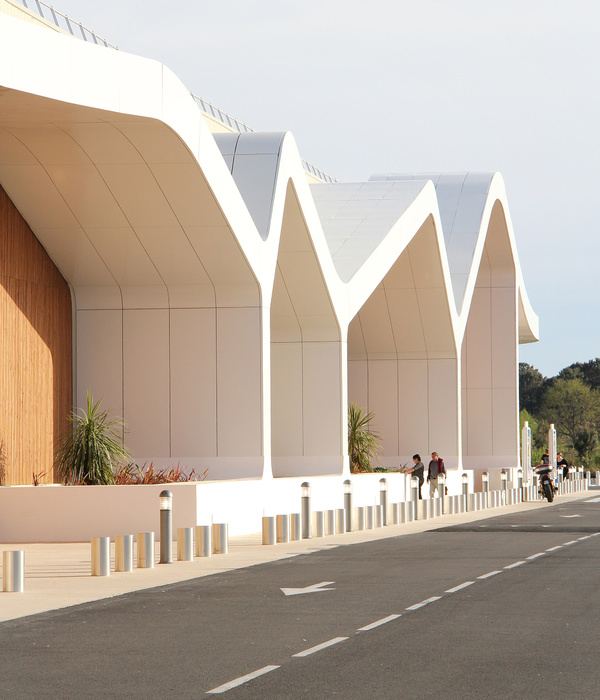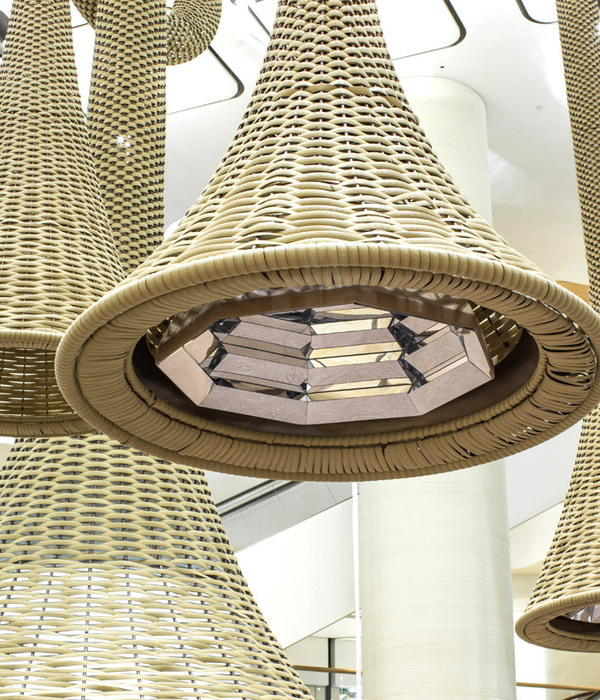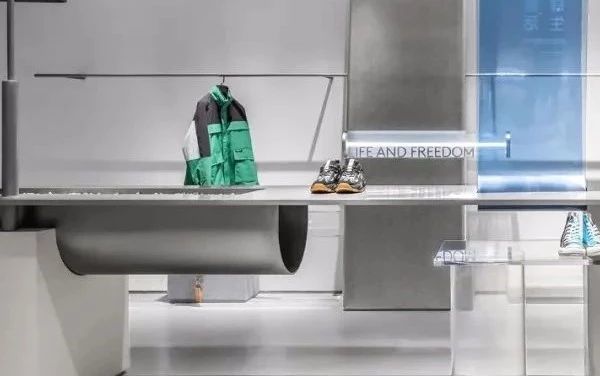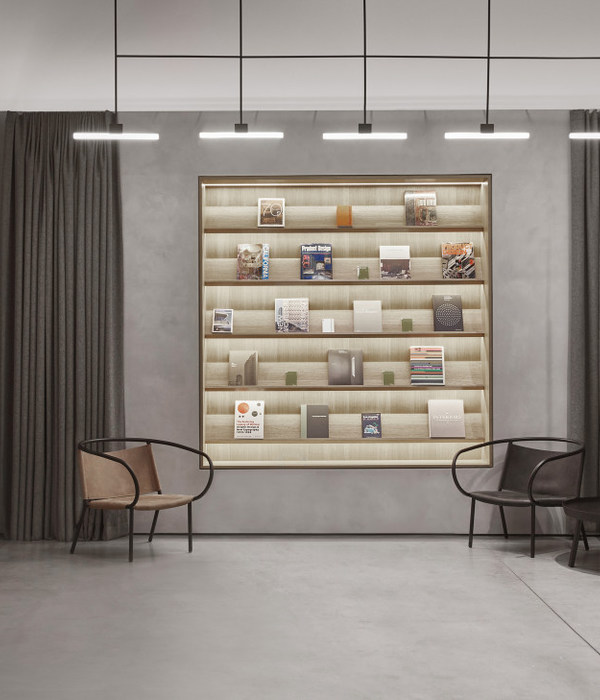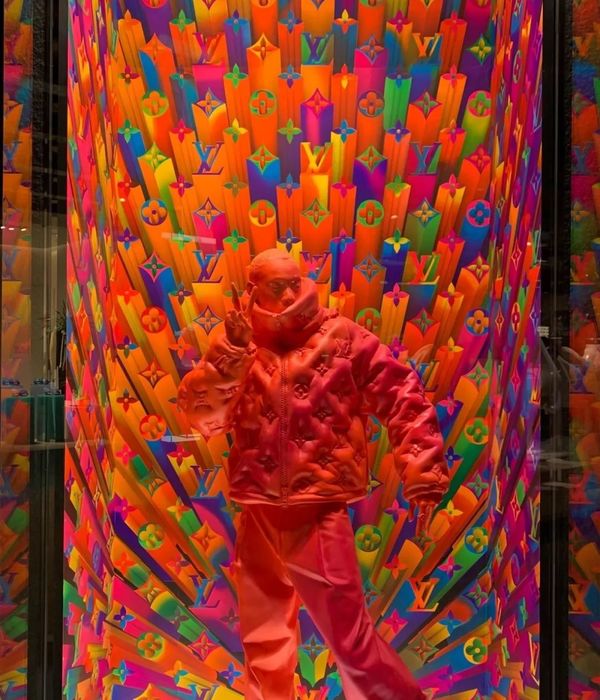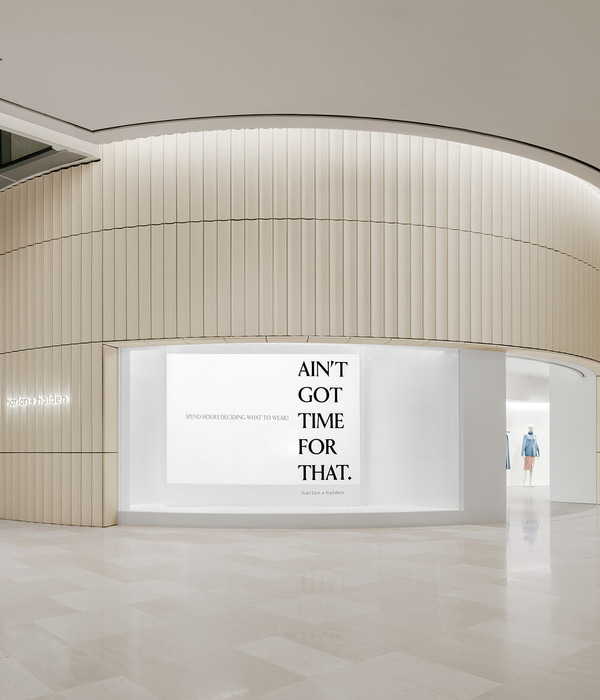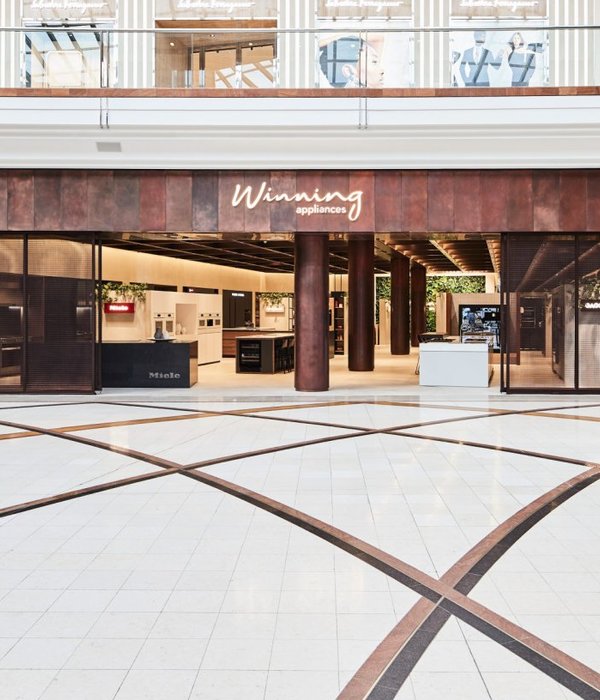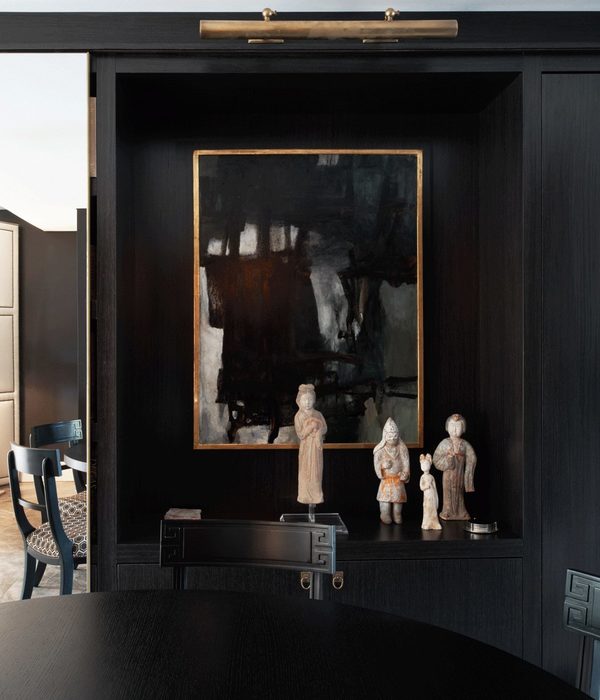© 伍兹贝格 x 大悦城,最终呈现效果以政府审批为准
沈阳大悦城 E 馆购物中心
Shenyang Joy City Hub E
时尚态度筑沈城美好生活
伍兹贝格受大悦城控股委托,担纲沈阳大悦城E馆综合体的建筑、外立面及商业室内设计。
作为沈阳大悦城商业规模升级的核心,E馆购物中心将成为连接现有A、B、C、D馆的枢纽
,秉承大悦城的品牌理念,力求
为沈阳年轻群体
打造一个国际性、现代化的精品购物中心,
创造潮流时尚、充满活力的消费体验
。
Woods Bagot was appointed by Joy City Property to
undertake the retail planning, architecture of Shenyang Joy City Hub E.
Situated at the heart of Shenyang Joy City, the newly designed Hub E connecting the existing Hub A, B, C and D will complete the current journey of Shenyang Joy City as a whole and offer Shenyang locals a vibrant urban living room beyond entertainment and shopping services.
© 伍兹贝格 x 大悦城,最终呈现效果以政府审批为准
科技感立面与古今融合的色彩表达
呈现城市新貌
位于著名的大东区步行街中街东端,
沈阳大悦城远眺沈阳故宫文化古迹。设计师从古典“故宫红”和现代“中粮红”融合中寻求灵感,并借助大面积玻璃幕墙呈现出
绚丽而充满科技动感
的外立面
,致敬沈阳悠久的历史文化,同时以时尚现代的设计手法带领年轻消费群体进入崭新的美好生活旅程。主入口延续外立面设计,极具视觉冲击配合独特的灯光设计让夜幕下的大悦城成为中街商圈最炫发光体,呈现出昼夜不同的曼丽姿态。
Overlooking the historical Shenyang Imperial Palace, Shenyang Joy City is located at the easternmost of the famous pedestrian Middle Street in Dadong District. The Hub E continues the Joy City's expression of Shenyang's unique urban context and culture with the bright and vivid red perforated façade panels and top red massing manipulated as the roof of Shenyang Imperial Palace. As the further enhancement of the façade, the main entrance with programmed LED lighting creates a passionate and futuristic identity for the Middle Street and Shenyang city.
© 伍兹贝格 x 大悦城,最终呈现效果以政府审批为准
© 伍兹贝格 x 大悦城,最终呈现效果以政府审批为准
视线通透、内外联动
实现大悦城闭环动线,聚合商圈
沈阳大悦城由A、B、C、D、E五馆构成,位于中街东端的600米长商业步行街两侧。前身为“中街沃尔玛”的
E馆购物中心被其余四馆围绕,是绝对的地标,也是聚合大悦城商圈的核心
。由此,设计师特意将
E馆3-5层的部分空间挑空
,并设计东北最大的空中斜梁钢框架拉索玻璃幕墙应用于商业综合体,以形成视线通透,内外联动五馆一体的闭合动线。
As a key linkage to optimize the 5 hubs together, Hub E will be the center to
form a five-in-one Joy City experience.
Therefore, a 29m height side atrium across level 3 to 5 is extended toward the largest tensioned cable glass curtain wall
applied to mixed use development in n
ortheast China,
facing the outside walkway.
This generous glazing curtain wall allows infusion of natural light and a high transparency that encourages the visual interactions between indoor and outdoor, as well as boosts the commercial value of shops around.
© 伍兹贝格 x 大悦城,最终呈现效果以政府审批为准
挑空的空间采用以多化一、以一化多的设计手法,将多层空间融为一个整体
,平日这里可作为驻足休憩的第三空间,特别的日子则可成为表演舞台,提升商业氛围。
同时LED等智能交互设计既可以传达时尚潮流讯息,为消费者提供 “视、听、光、影”多维感官享受,亦实现商业引流。
In addition, a special multi-function facility with LED wall designed in the centre of the side atrium provides a perfect backdrop to events, performances and talks during the special occasions and a multi-sensory experiencing centre for daily social gatherings to fully activate the commercial atmosphere.
© 伍兹贝格 x 大悦城,最终呈现效果以政府审批为准
连廊空间更巧妙地结合了馆内商业与休闲功能,创造空间高低差落变化,为消费者带来时时惊喜,促进人流上下移动。
消费者可以在大悦城内避开沈阳不稳定的天气,同时享受购物、餐饮、娱乐、文化、休闲等丰富体验。
The bridge linkage between Hub E and Hub B blurs out zone boundaries whilst creates a 3-dimensional retail connection to maximize the commercial value. The L3 bridge provides a leisure communal space and free kiosk spots for impromptu activities. While bridge on Level 4 is featured with a flexible commercial layout to allow new retail opportunities. This interlocking space not only acts as the connection between hubs, but also enables visitors to enjoy the integrated shopping, dining, entertaining and cultural experience regardless of the unstable local weather in summer and winter.
© 伍兹贝格 x 大悦城,最终呈现效果以政府审批为准
运用 SUPERSPACE 大数据实证工具
实现空间价值最大化
伍兹贝格在沈阳大悦城E馆设计初期就引用了独特的
大数据研究实证工具—SUPERSPACE,
以此来
探索人与空间
之间的最佳互惠
,增加空间可用性、店铺可达性和店面可见性,
力求为客户、租户及消费者创造卓越的空间、商业及消费价值
。
Woods Bagot creatively applied evidence-based tool SUPERSPACE in the very early stage of design to explore the dynamic relationship between people, data, and space. Area visibility, accessibility to entrances, and shopfront visibility are analyzed along the circulation and marked with colors to map out valued and friendly layouts & spaces for end-users.
大悦城控股总部规划设计部总经理邹凌女士
对沈阳大悦城充满期待:“E馆购物中心的设计,处处彰显大悦城的时尚态度,
落成之后将融合设计、空间、商业三大方向,满足沈城消费者对美好生活的期待,同时也将
扩大大悦城品牌在沈阳的覆盖,释放沈阳年轻一代的市场潜力
。
”
"The design of the E Hub well demonstrates Joy City vision of creating a fashionable destination for Shenyang's raising young audience and boosting our presence locally. With the integration of curated design, space and commerce thinking, it will fulfill the expectations of people in Shenyang for a better life once completed." said Ms Zou Lin,
General Manager of Planning and Design of Joy City Property.
© 伍兹贝格 x 大悦城,最终呈现效果以政府审批为准
“
我们很高兴与中粮携手促进沈阳大悦城的商业升级,目前E馆已吸引到多个首进沈阳市场的国际知名品牌落户。
非常期待与中粮的后续合作,在国内不同城市创造更高知名度、更具口碑的大悦城。”
伍兹贝格合伙人兼中国区商业设计总监叶浩辉
表示。
42米高的裙楼主体结构日前已封顶,项目预计2022年完工。
“It is our honor to work with Joy City and achieve the upgradation of Shenyang Joy City. The numerous international brands attracted to open their first stores in Shenyang Joy City is an exemplar of this success. We look forward to further the collaborations and create more Joy City landmarks across China region.” said Billy Ip, Principal and Regional Retail Sector Leader.
Now the 42m-high main structure of the podium has topped out. The project is expected to be completed in 2022.
项目名称:
沈阳大悦城E馆购物中心
项目地址:
沈阳,中国
项目业主:
大悦城控股
项目主要负责人:
合伙人兼中国区商业设计总监叶浩辉
合伙人
黄展光、合伙人
龙巨有
主要团队成员:
Katsuhiro Ozawa、邓伟光
、
肖甫云
总设计面积:
78,800
平方米
服务内容:
商业室内、
建筑及
外
立面设计
预计竣工时间:
2022 年
Project Name:
Shenyang Joy City Hub E
Location:
Shenyang, China
Client:
Joy City Property
Principal in Charge:
Principal & Regional Retail Sector Leader Billy Ip
Principal
Jango Wong, Principal Dragon Long
Key Team Members (in family name alphabetical order):
Katsuhiro O
za
wa,
Danny Tang,
Paul Xiao
Size:
78
,800 sqm
Service:
Retail Planning, Architecture Design, Facade Design
Estimated Completion Date:
2022
亚洲 Asia | 澳洲 Australia | 欧洲 Europe | 北美洲 North America | 中东 Middle East | 东南亚 Southeast Asia
编辑\图片版权除特殊标注外均属伍兹贝格
👇
戳原文,前往微网站发现更多项目资讯!
{{item.text_origin}}

