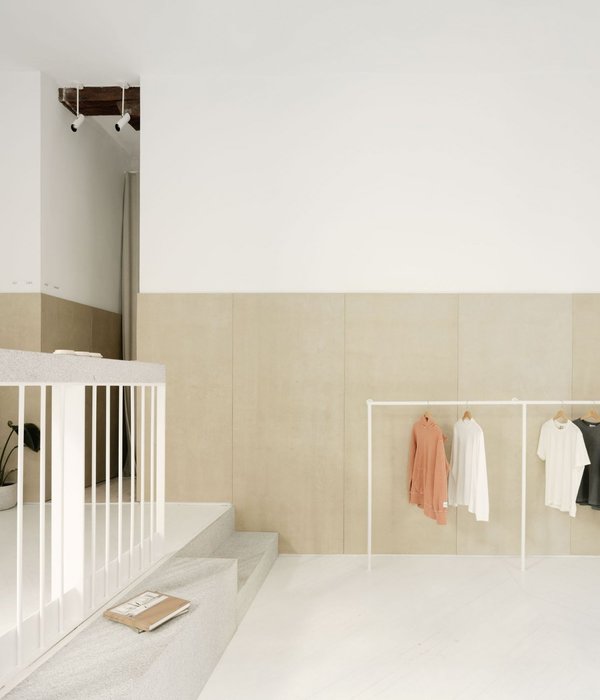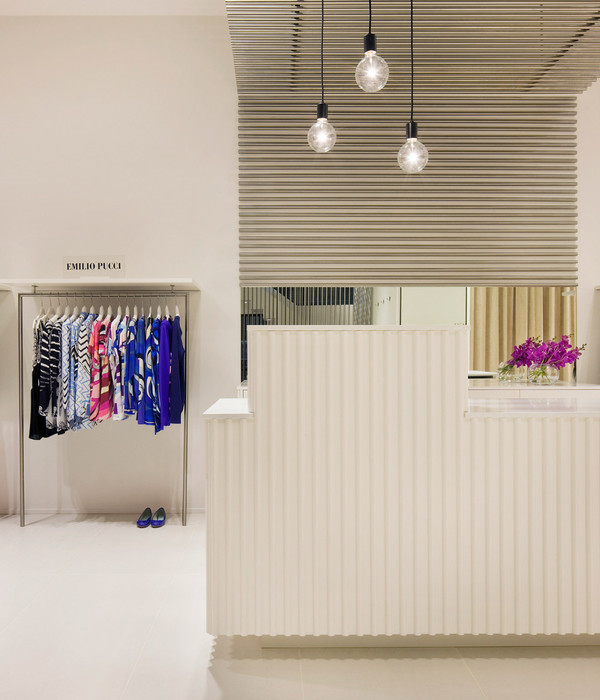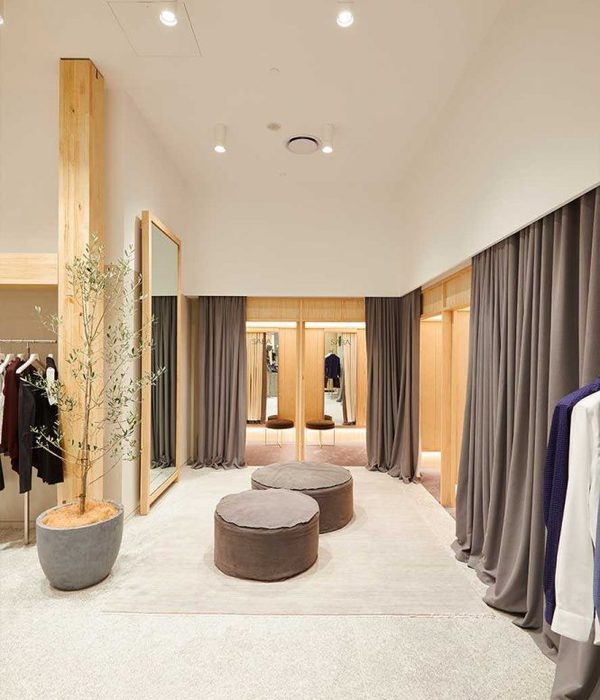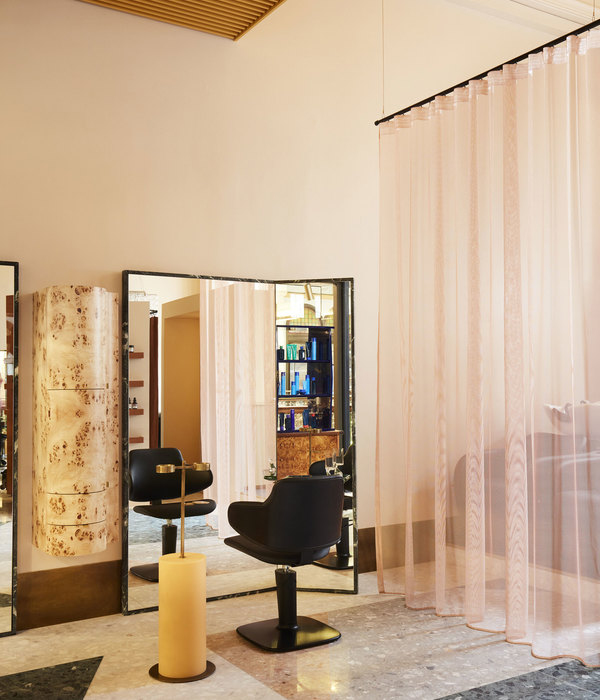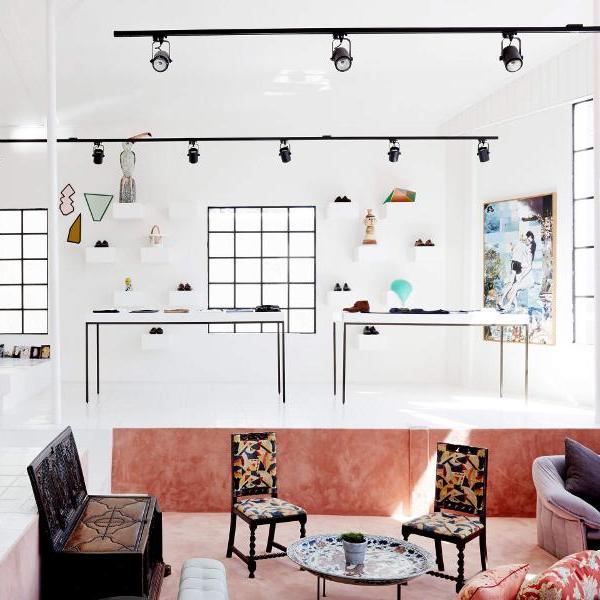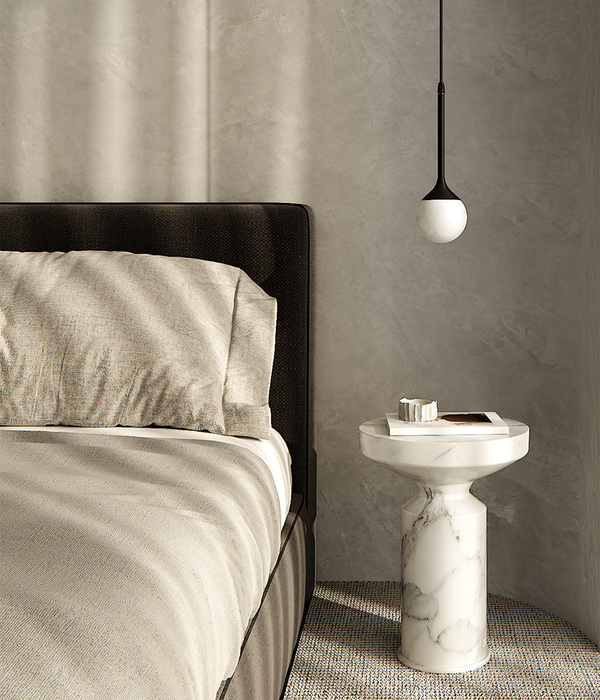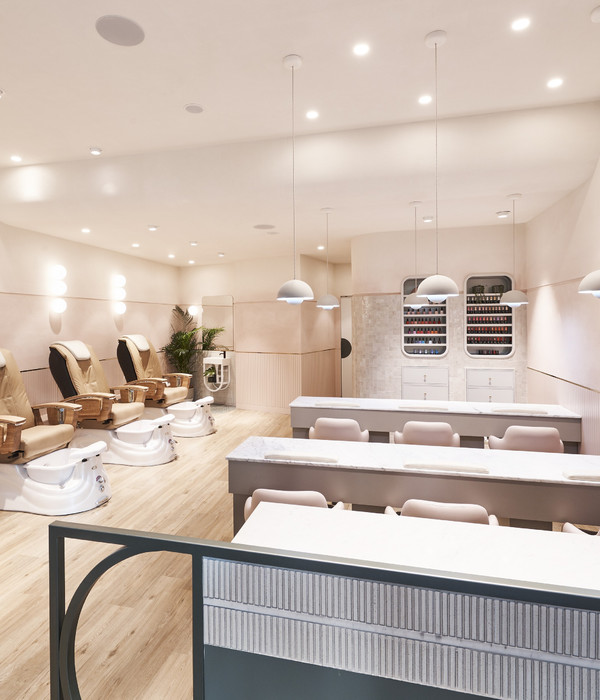- 项目名称:harlan + holden乐天世界购物中心店
- 业主:harlan + holden
- 建筑师:戴卫·奇普菲尔德建筑事务所上海办公室
- 项目建筑师:梁文礼(概念设计),杜喆煦(深化设计,施工图审核,施工艺术监理)
- 项目团队:张千牵,吴陈晨
- 灯光顾问:炜璧祖诺,上海
harlan + holden是一家成立于2015年的服装零售商,在韩国、印度尼西亚和菲律宾拥有20家店铺。该公司拒绝快速时尚,而是专注于舒适而永恒的作品。这家新的店铺位于首尔松坡区的乐天世界购物中心内,旨在以空间和实质形式服务和再现品牌的哲学。
Founded in 2015, harlan + holden is a clothing retailer with 20 stores across South Korea, Indonesia and The Philippines. The company rejects fast fashion, instead focussing on comfortable and timeless pieces. This new store is located within the Lotte World Mall in the Songpa district of Seoul and was developed to serve and represent the brand’s philosophy in spatial and physical form.
▼店铺外观,storefront ©Simon Menges
弧形的店面完全由具有自然色彩和肌理的曲面陶土板包裹,使其在商场中拥有强大的实体感。实体立面上的开口则形成了入口和展示窗,通过它们与店铺室内建立视觉联系。店铺内由三个相互关联的房间组成,每个房间都有自己的尺度和比例。在每个空间中,设置了壁龛容纳展示架、人体模型和照明设备,供衣物展示,也同时为室内腾出自由的流线空间。天花板和墙壁用白色纹理的抹灰饰面,营造出平静的氛围,利于人们欣赏衣物。
▼平面图,plan © David Chipperfield Architects Shanghai
The curved store front is clad entirely in grooved terracotta panels with natural colour and finish, giving it a strong physical presence within the mall. Openings are cut into this façade creating an entrance and display window that connect visually to the interior. The interior consists of three interconnected rooms each with its own scale and proportions. Within each space niches accommodate racks, mannequins and the lighting fixtures for display freeing up the rest of the space for circulation. The ceilings and walls are finished in white textured plaster, fostering a calm atmosphere conducive to the appreciation of the clothes.
▼弧形外墙由曲面陶土板包裹,The curved store front is clad entirely in grooved terracotta panels with natural colour and finish ©Simon Menges
▼从入口望向室内,view from the entrance ©Simon Menges
▼店铺内部,interior view ©Simon Menges
▼店面外墙细节,storefront detailed view ©Simon Menges
项目开始:2019 施工开始:2020 施工完成:2020 开业:2020 面积:210 m2 业主:harlan + holden 建筑师:戴卫·奇普菲尔德建筑事务所上海办公室 负责合伙人:戴卫·奇普菲尔德、陈立缤(设计主导) 项目建筑师: 梁文礼(概念设计)、杜喆煦(深化设计、施工图审核、 施工艺术监理) 项目团队:张千牵、吴陈晨 合作方 执行建筑师:Edam SD 首尔 总承包商:Edam SD 首尔 灯光顾问:炜璧祖诺 上海
Project start: 2019 Construction start: 2020 Completion: 2020 Opening: 2020 Gross floor area: 210 m2 Client: harlan + holden Architect: David Chipperfield Architects Shanghai Partners: David Chipperfield, Libin Chen (Design lead) Project architect: Manus Leung (Concept Design), Zhexu Du (Design Development, Construction Drawing Review, Artistic Site Supervision) Project team: Qianqian Zhang, Chenchen Wu In collaboration with Executive architect: Edam SD, Seoul General contractor: Edam SD, Seoul Lighting consultant: Viabizzuno, Shanghai
{{item.text_origin}}


