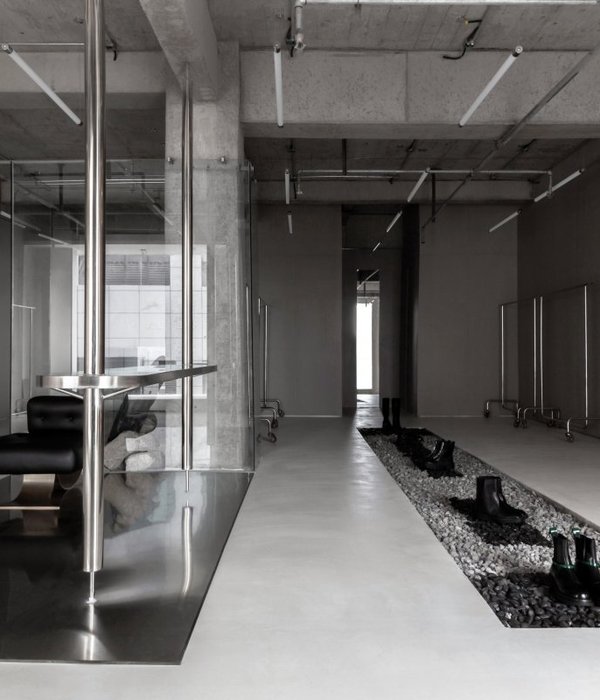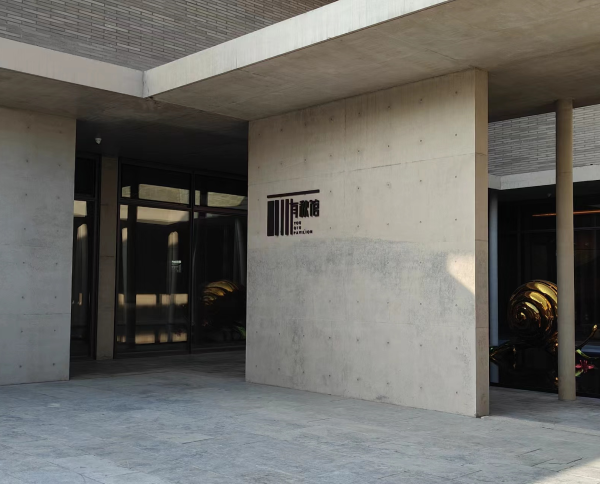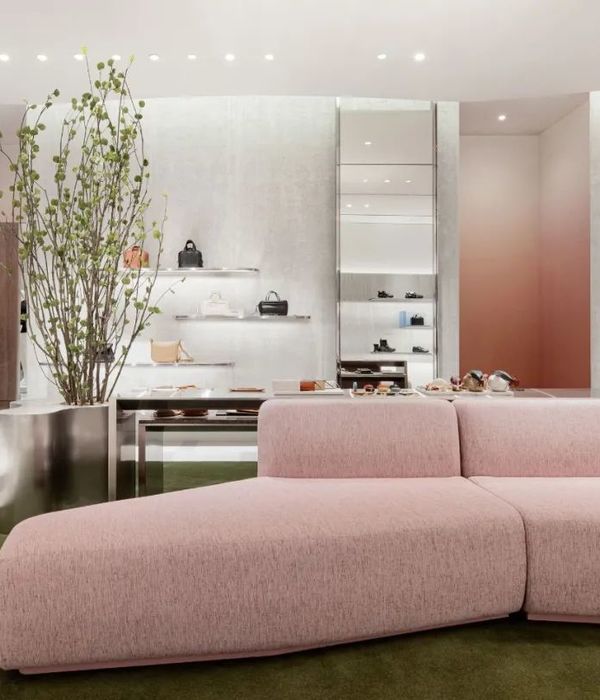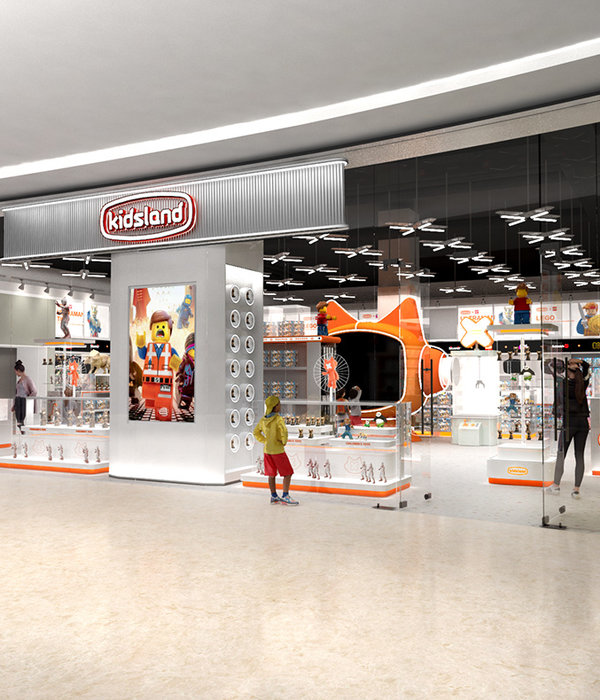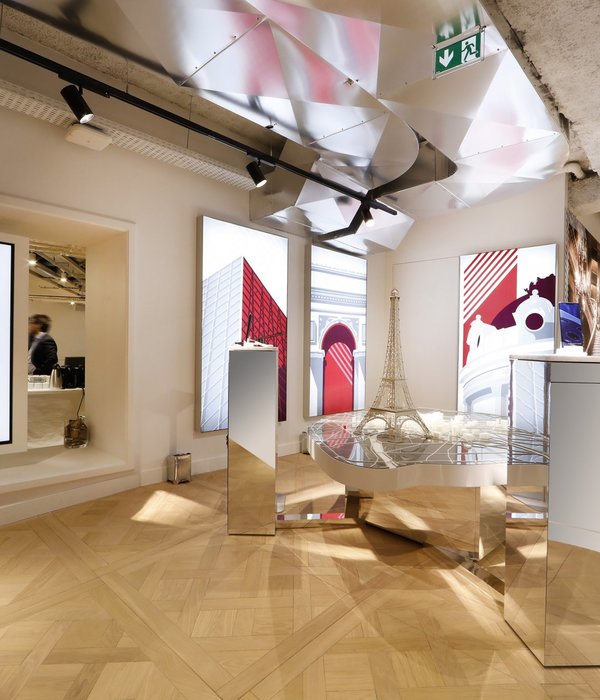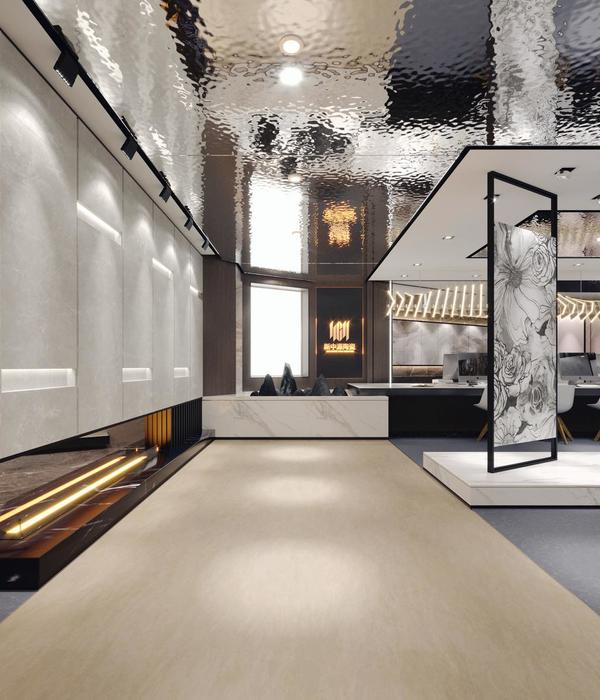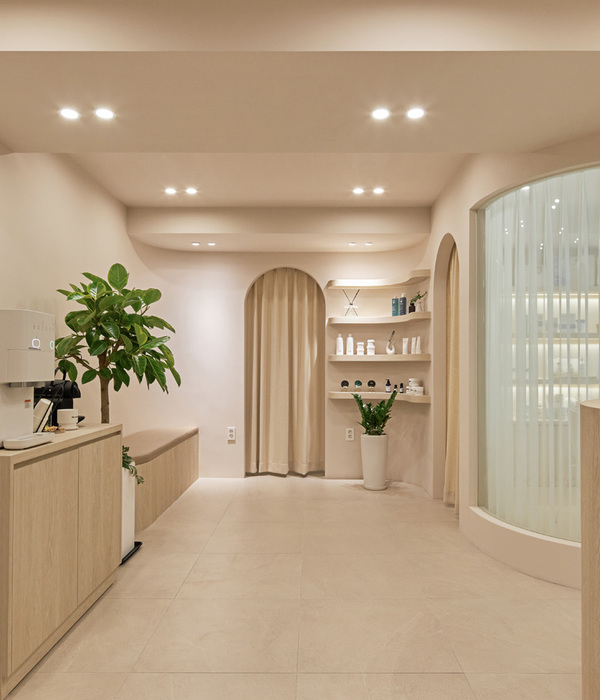- 项目名称:飞溅实验室 LA 陈列室 | 重塑视觉轴线的创新设计
- 设计师:McLaren Excell
- 建造商:Bentley Systems,Mash Industries,Menu Space,S.Anselmo,Sanitaryware,Sunbeam
- 业主:The Splash lab
- 合作者:Sunbeam Metal Work
Showroom, Retail Interiors, Los Angeles, United States
设计师:McLaren Excell
面积: 250 m²
年份:2019
摄影:Jason Rueger
建造商: Bentley Systems, Mash Industries, Menu Space, S.Anselmo, Sanitaryware, Sunbeam
业主:The Splash lab
合作者:Sunbeam Metal Work
The outline scope of the brief was to create The Splash Labs US flagship showroom within a 1930’s factory unit. The Splash Lab wanted to create something unique that resonated with their passion for design, experience, and exploration. They were, however, open-minded as to how this intent might be communicated as a work of architecture.
Space needed to showcase The Splash Lab’s products, but it was equally important to create a space that echoed with the brands principals – emphasis on high quality and inventive design, the importance of materiality, and how these can positively contribute to the consumer experience and enhance the brand value. This would be achieved by developing an environment where the architectural intervention and the tactile qualities of The Splash Lab’s products coexist in harmony, celebrating the coming together of products, materials, and architecture, where the presence of each reinforces the other. We wanted to devi¬ate from the typical showroom format; the display areas needed to feel integral to the architecture of the space and not afterthoughts within an independently conceived envelope.
The various functions of the showroom are identifiable through a subtle hierarchy of positioning, materiality, and product, resulting in a clear understanding of the showroom and what it offers. We introduced a series of monumental insertions that would create an evocative user experience, whilst establishing a clear spatial hierarchy to the unit. The design needed to have enough tactility to achieve the weight and presence neces¬sary to establish this identity but without competing with the existing building fabric.
There existed a visual disconnect between the entrance area and the main gallery due to the amended layout of the building - the visual axis had been broken. Re-establishing this axis became a key consideration in developing the concept of the space. We felt strongly that the axis should result in a moment of revelation, the start of a journey through the space and the returning point of orientation. The four monumental interventions establish six distinct areas, each separated by a large archway.
The entrance ‘portal’ arch marks the start of the journey and is the transition from the entrance area into the gallery. It is positioned to ob¬scure the visual axis until the moment of entering the gallery. The archways align themselves along the axis and suggest a theme of spirituality and ritual cleansing. Much like a church or cathedral, the interventions establish a simple structuring of space. To continue the analogy, from the narthex you en¬ter a central nave which is flanked by two side aisles.
There is a transept with a sculptural steel table as the central altar, which is intended to encourage participation through interactive displays and formal seminars. A triple-arched apse provides the axial focal point and marks the end of the journey, while a screen divides the public areas of showroom ‘worship’ from the private area of the staff ‘choir’ – or, in this instance, meeting rooms – helping to establish a clear threshold between public and private spaces.
This simple and timeless format provides the setting for showcas¬ing The Splash Lab. The muted palette of materials has been selected with the intention of al¬lowing the user to better appreciate the qualities of light, proportion, and sur¬face while allowing The Splash Lab products to take centre stage. Explora¬tion of the tectonic relationships between materials, and experimenting with surface textures became an important focus of our material approach.
To enhance the monumental appearance of the insertions we opted for a Dan¬ish format brick stack bonded with a German ‘Ziegal Geschlammt’ mortar application - meaning ‘covered’ or ‘heavy coverage’. This process blurs the unit rhythm of the bricks to create a monolithic surface. A concrete plinth allows the brick structures to appear grounded gives the sense that they have always been founded on the existing con¬crete floor, and there is enjoyment in the relationship between rough (permanent) brickwork of the structure and the smooth (temporary) plaster of the display backdrops.
项目完工照片 | Finished Photos
设计师:McLaren Excell
分类:Showroom
语言:英语
阅读原文
{{item.text_origin}}

