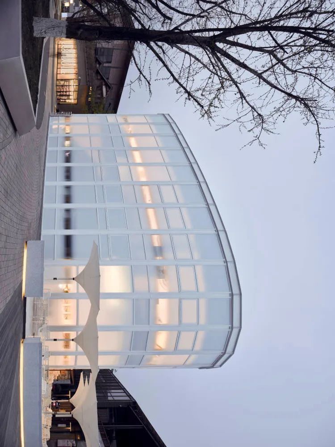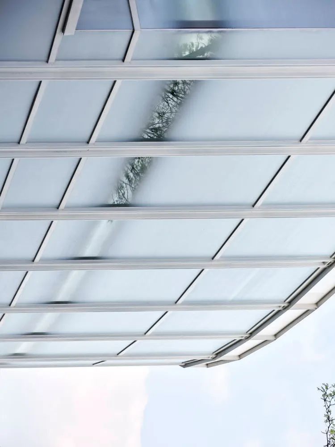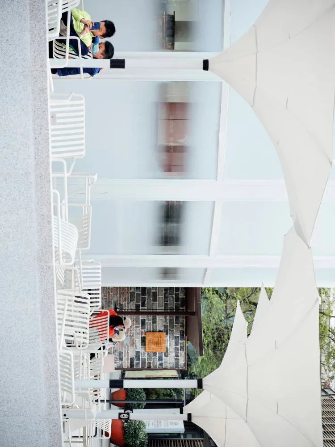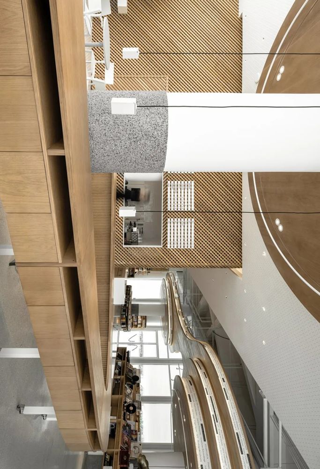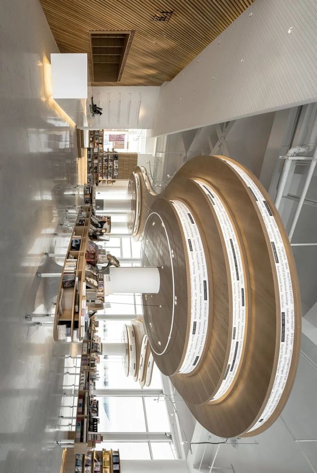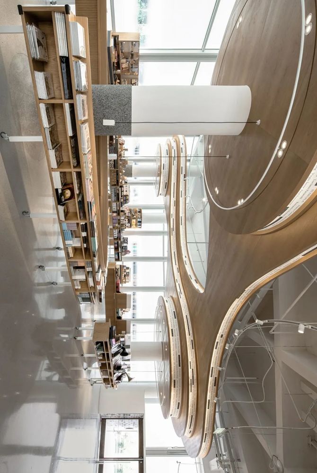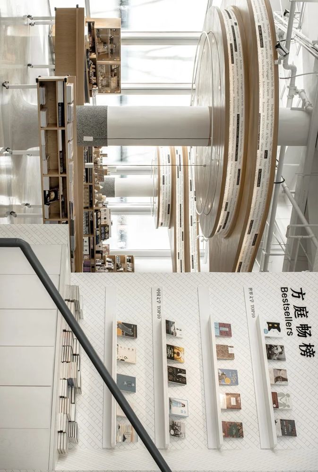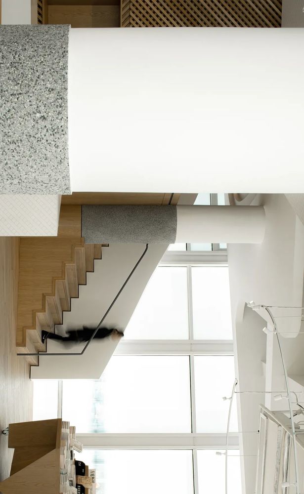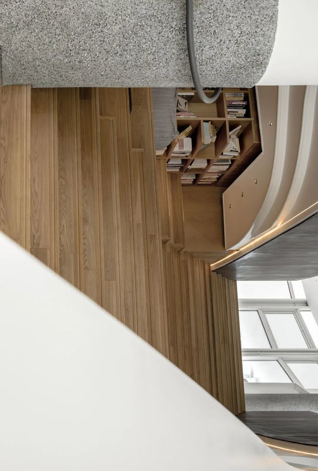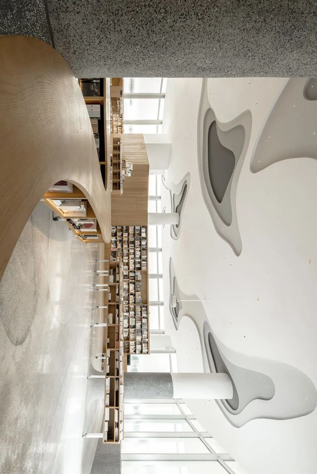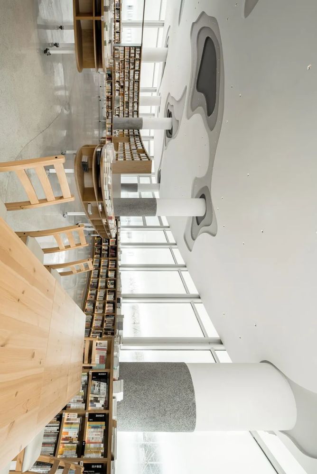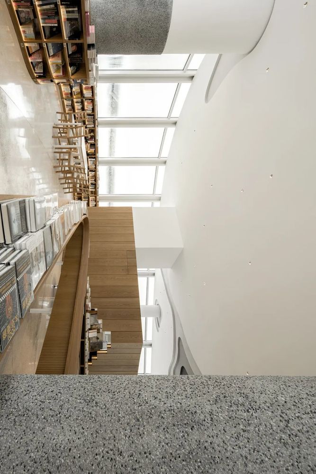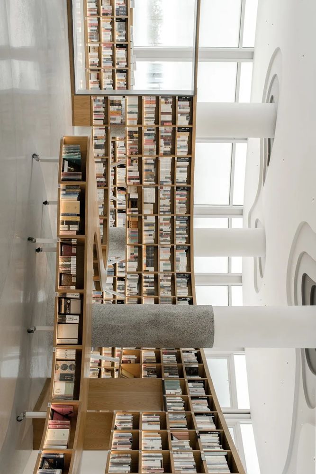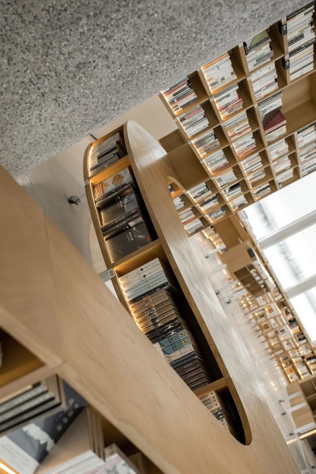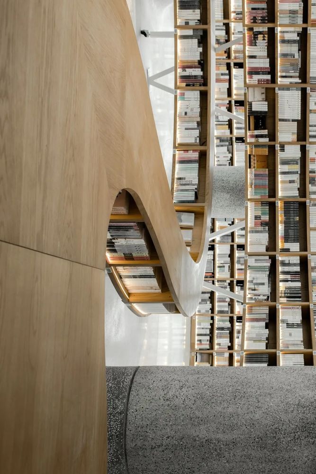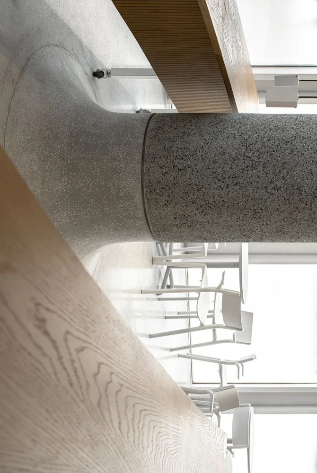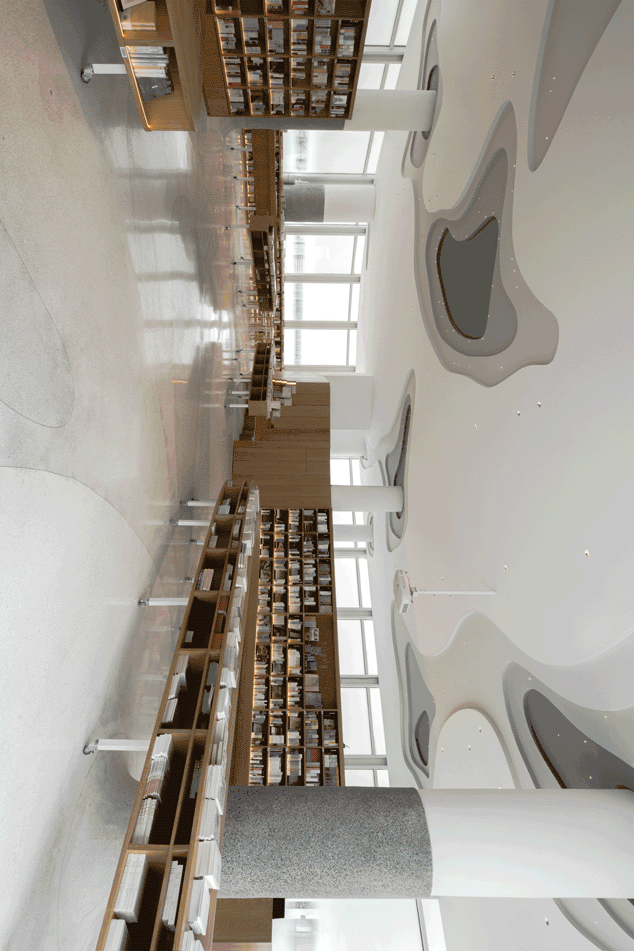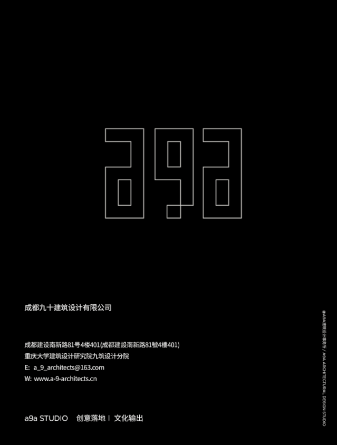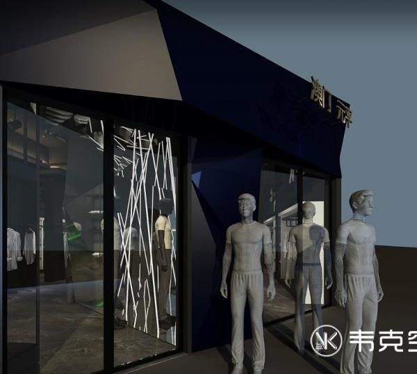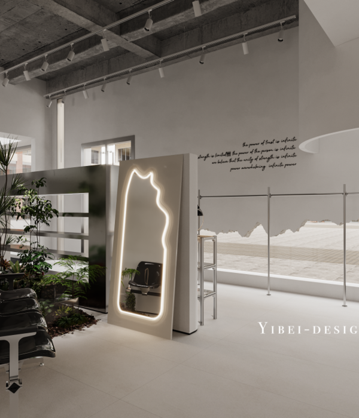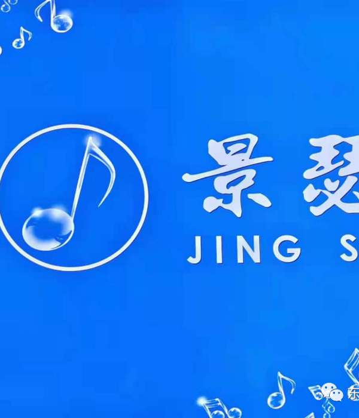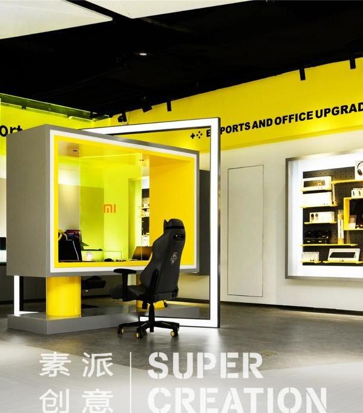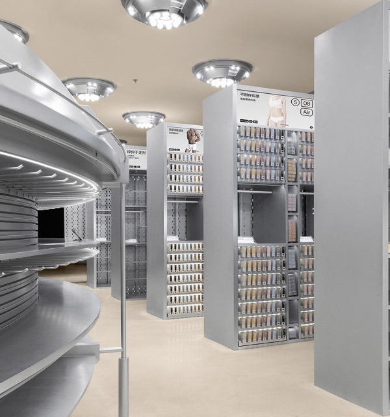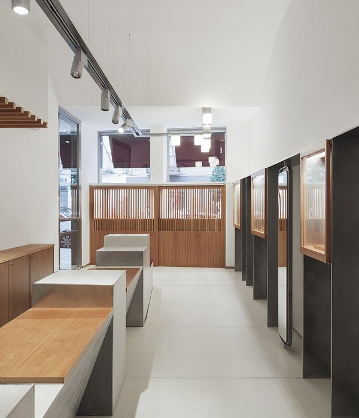方庭书店 | 黑胶磁场中的艺术阅读空间
项目位置:成都市金牛区华侨城
项目名称:方庭
设计团队:a9a
公司网站:
项目面积:860
平方米
项目时间:2019年
建筑摄影:存在建筑 何震环
室内摄影:形在建筑 贺川
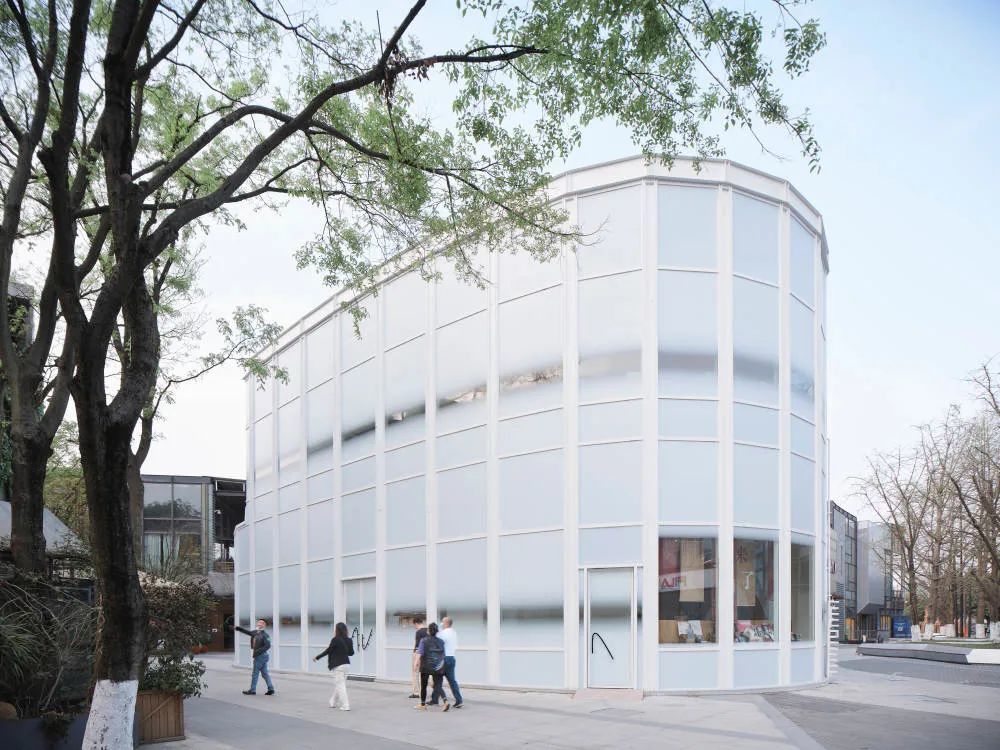
「 Analysis 」
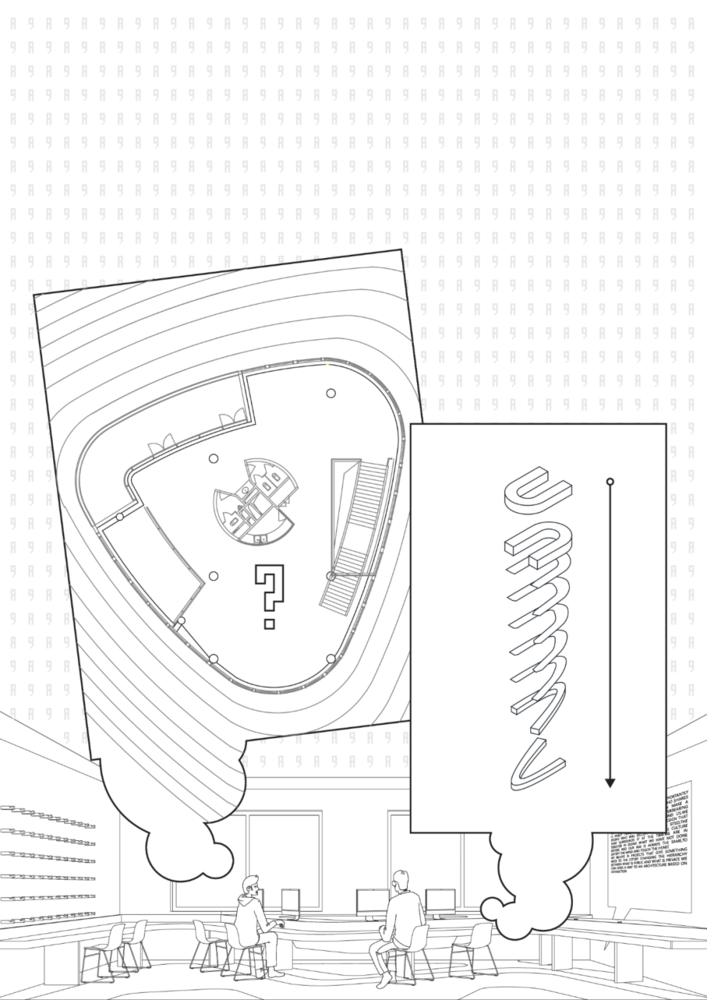
「概念」
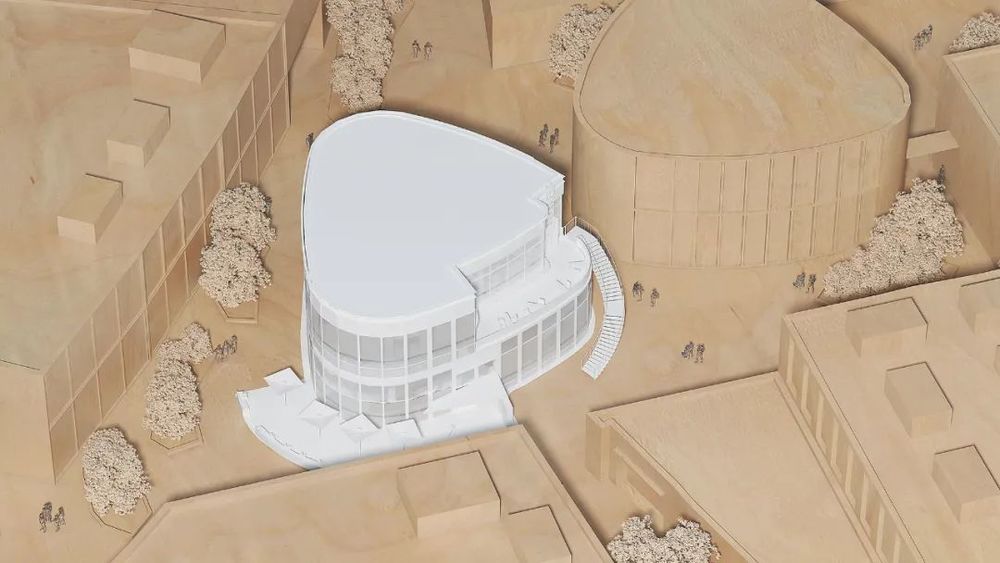
「启程」
项目位在华侨城欢乐里商业街区内,紧邻胡桃里,沿着临水的街面走近方庭,建筑外立面是通透的玻璃幕墙,圆弧的外部墙体覆以渐变玻璃贴膜,在不影响内部采光的前提下与虚实之间取得一种微妙的平衡。走近外摆座位区,一本“渴望之书”抵开了一片斑驳砖墙昭示的入口。
The square court is located in yuelili commercial district of overseas Chinese city, close to the walnut, and near the square court along the street near the water. The building's external facade is a transparent glass curtain wall. The arc's external wall is half covered with a white metal curtain. Combined with the gradual glass film of the lower half, a delicate balance is achieved between the virtual and the real without affecting the internal lighting. Approaching the outside seating area, a "
Book of Longing
" opens a mottled brick entrance.

On the first floor, four movable horseshoe platform tables are divided into the main use areas: on the left side of the entrance is the indoor coffee seat area; in the center, the main space is divided into the audio-visual black glue area, the life aesthetics area and the audio-visual book area with the platform table as the core. The platform table can change the field scope according to the use demand, which seems to have the magnetic attraction and independent existence.
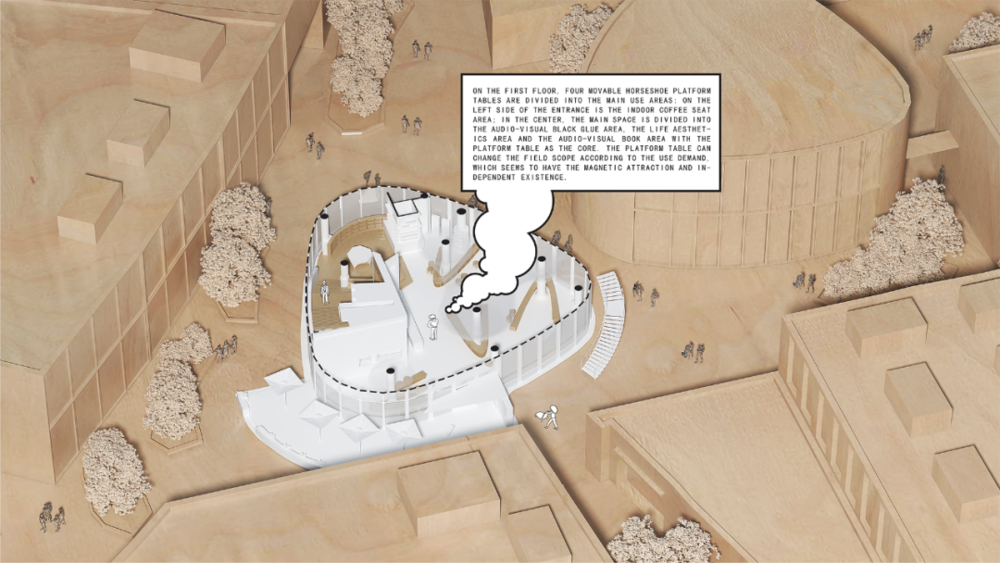
走过主要空间,指向二层的楼梯区域将原始楼梯宽度加大,并增加了一个平台区域作为两层楼的过渡空间。畅销排行榜展示面设计为一个个如钢琴击弦槌造型的翻转层架,结合平台展示区域引导人们往中层阅读楼梯空间移动。
Walking through the main space, the stair area pointing to the second floor enlarges the width of the origin
al stair and adds a platform area as the transition space of the two floors. The display surface of the best-selling leaderboards is designed as a flipped shelf in the shape of a piano hammering mallet. Combined with the display area of the platform, people are guided to move to the middle reading stair space.
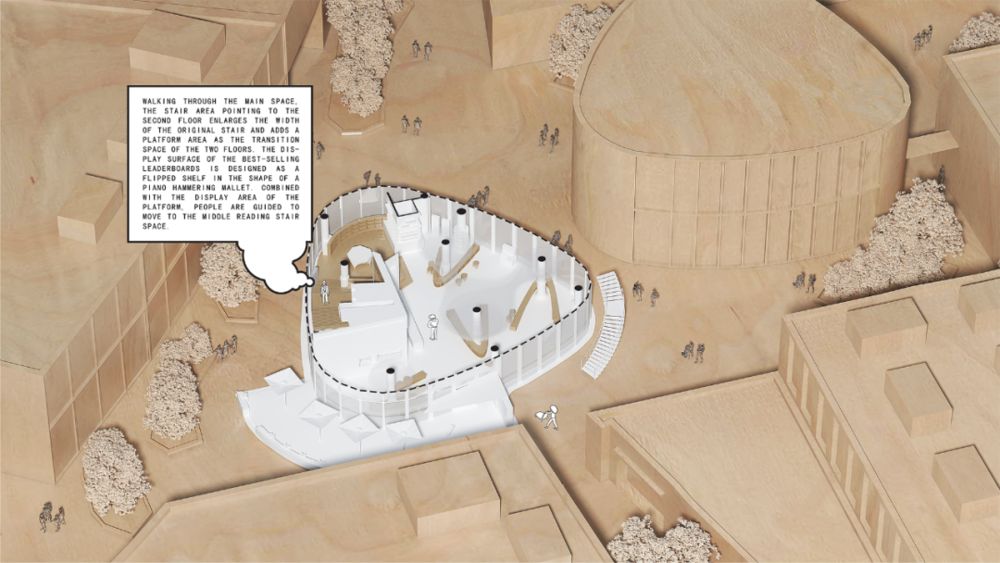
Compared with the first level, the second level focuses on art and reading. With the streamline formed by magnetic induction lines, the main use areas are divided into: two-layer circular book area, horseshoe platform Desk Book area, changeable speech area, outdoor coffee area, staff background rest and office area. According to the actual situation, the desk area of the platform can be transformed into a speech area to increase the use of space.

利用
环形墙体和平台桌的碰撞,开辟出了员工的办公室。本来规整的墙体,却被一组平台桌打破,其间的寓意也是我们打破常规的设计理念。既将内部工作人员的区域与外部客人使用的区域相结合,又增加了空间的趣味性。
Using the collision between the circular wall and the platform table, the office of the staff is opened up. Originally, the regular wall was broken by a group of platform tables, and the implication of which is also our unconventional design concept. It not only combines the area of internal staff with the area used by external guests, but also increases the interest of the space.
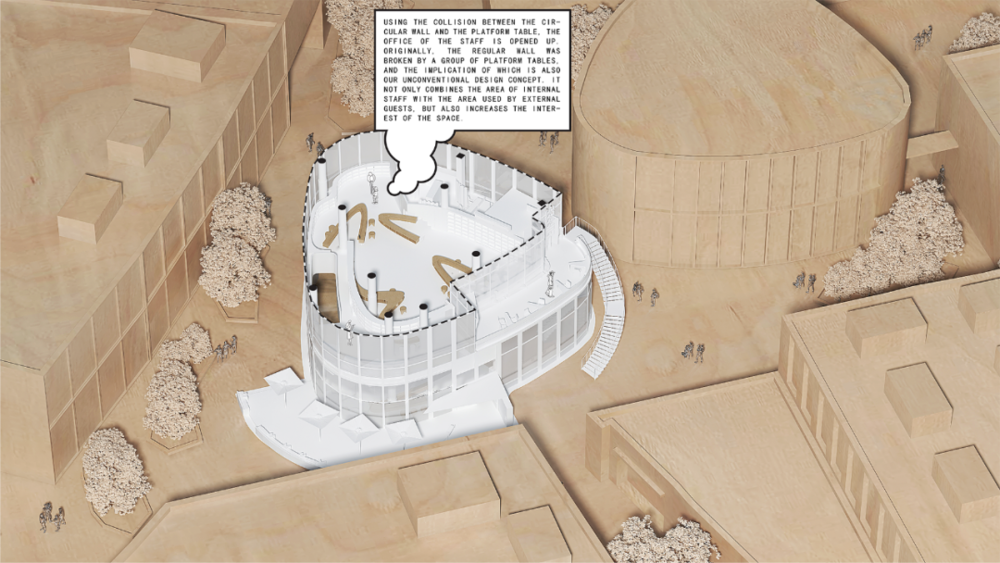
结合建筑本身的形态和“电磁云”的设计概念,在靠近外延和中心区域设计了两层环形书柜,首先满足了书店的基本要求,再结合设计元素进行延展,给人一种被书海包围的感觉。
Combined with the form of the building itself and the design concept of "electromagnetic cloud", a two-layer circular bookcase is designed near the extension and the central area, which first meets the basic requirements of the bookstore, and then extends with the design elements, giving a feeling of being surrounded by a sea of books.
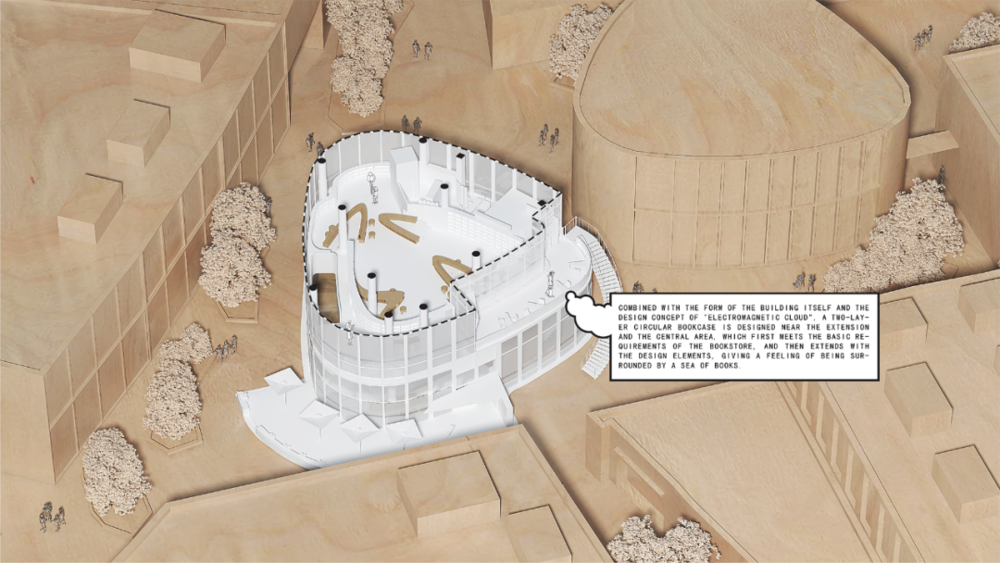
两层空间中的平台桌可根据使用需求移动位置变更场域范围,彼此彷佛有着互相吸引的磁力而又独立存在。
The platform table in the two-tier space can change the field range according to the moving position of the use demand, which seems to have mutual attraction and independent existence.
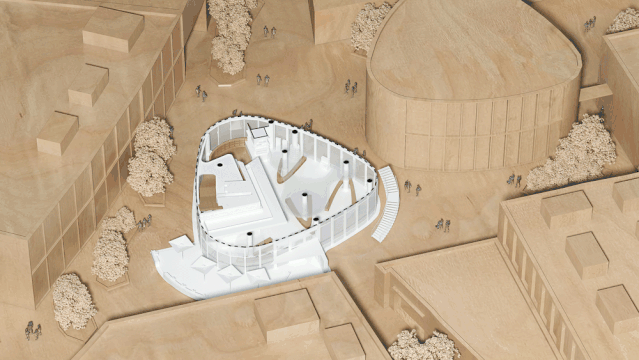
「1F」
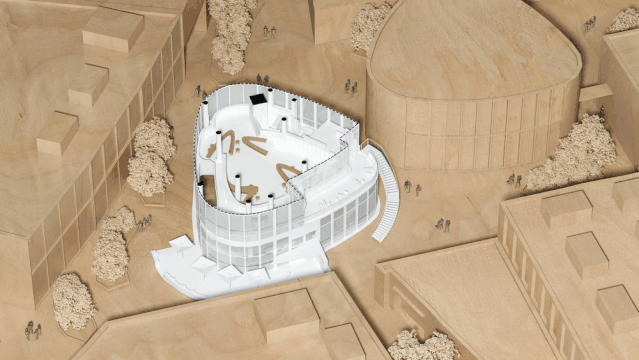
「2F」
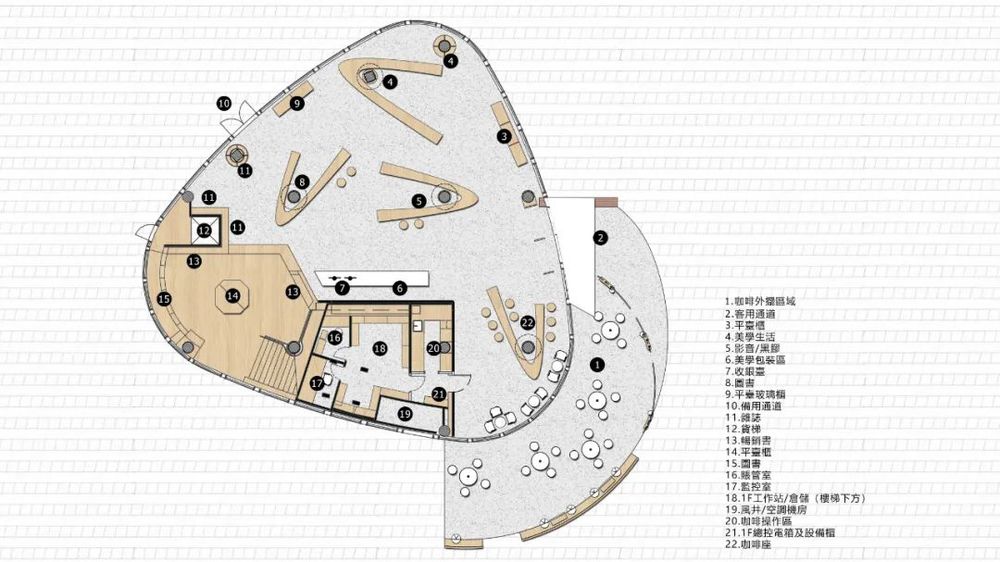
「
1F PLAN
」
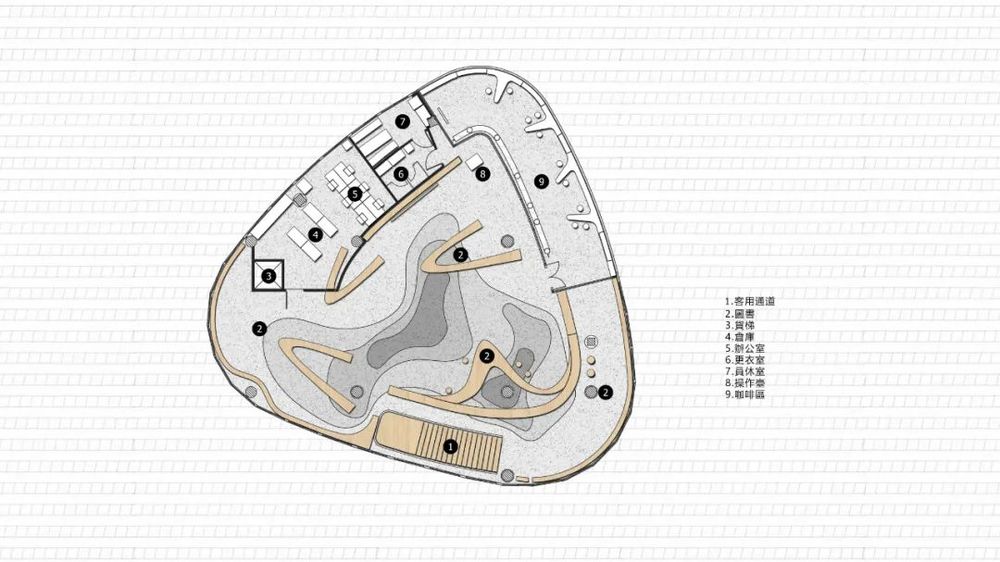
「
2F PLAN
」
「 Space 」
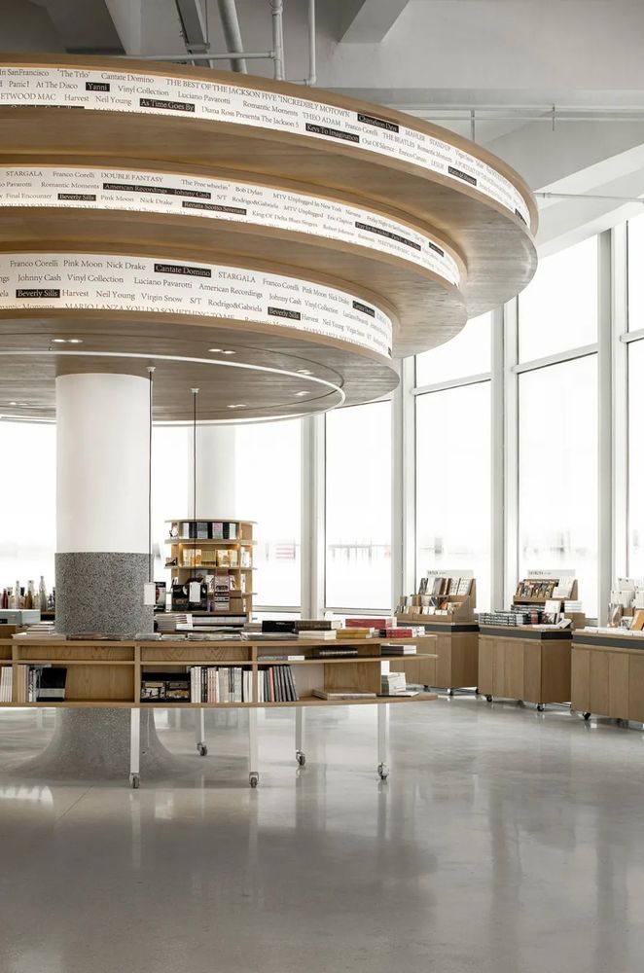
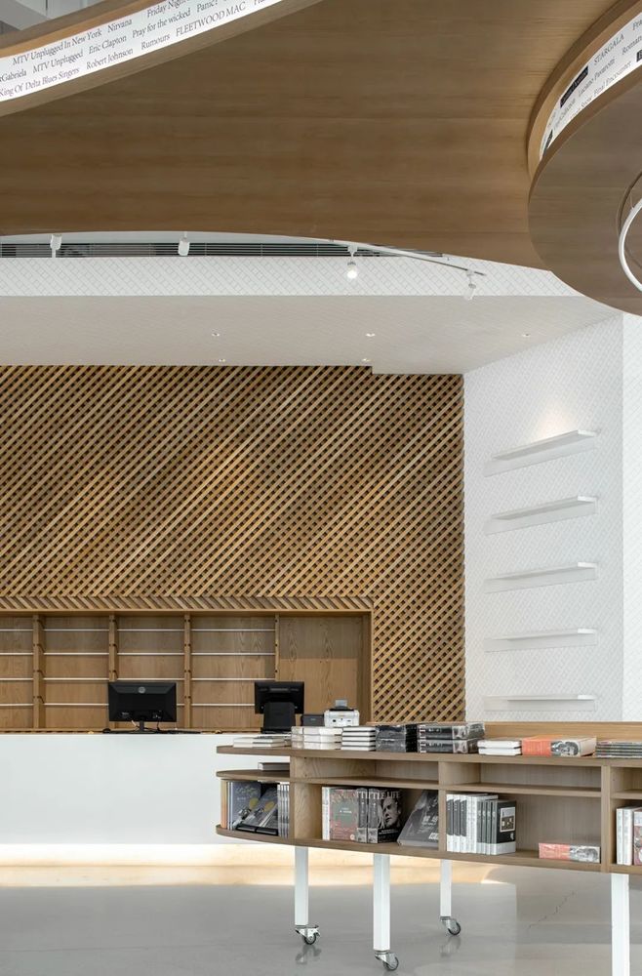
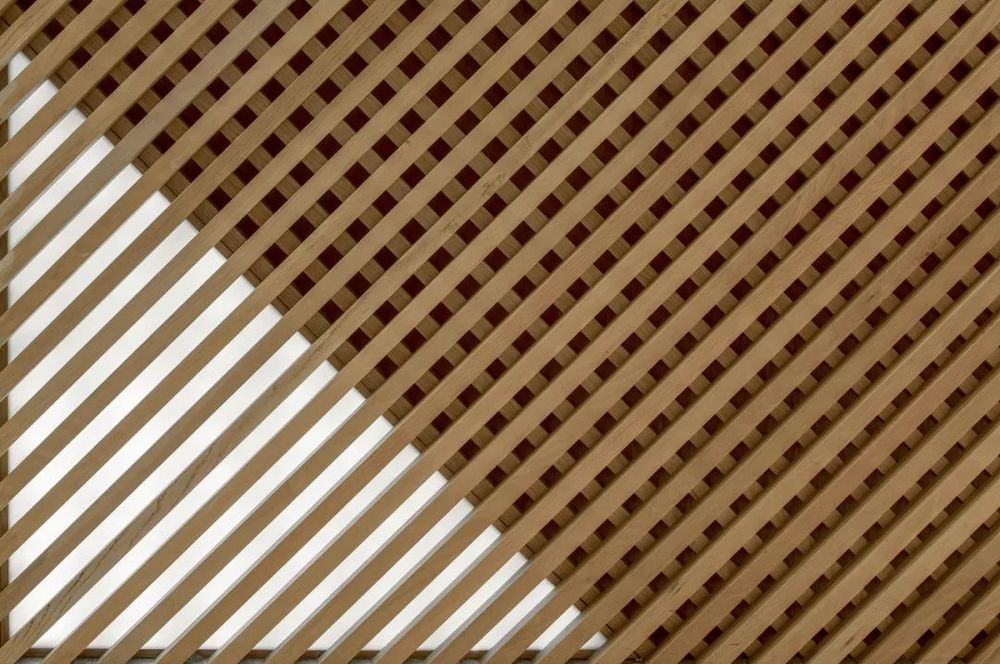
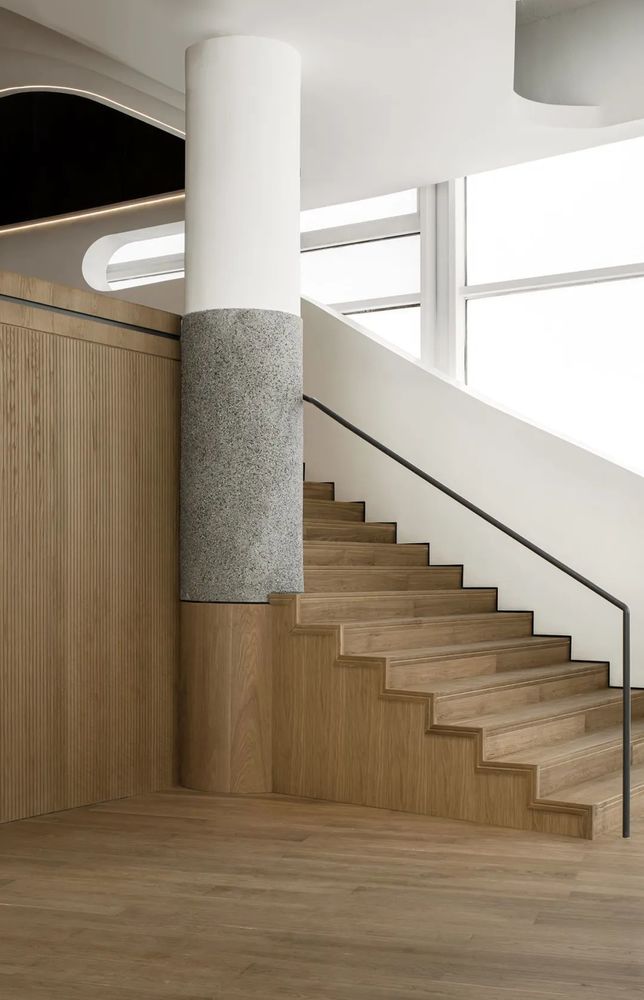

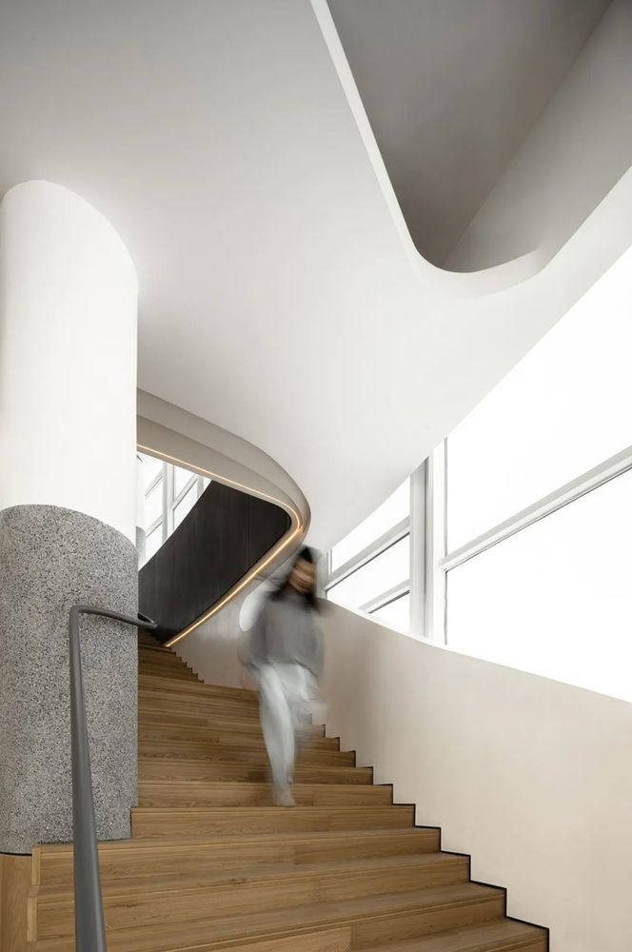
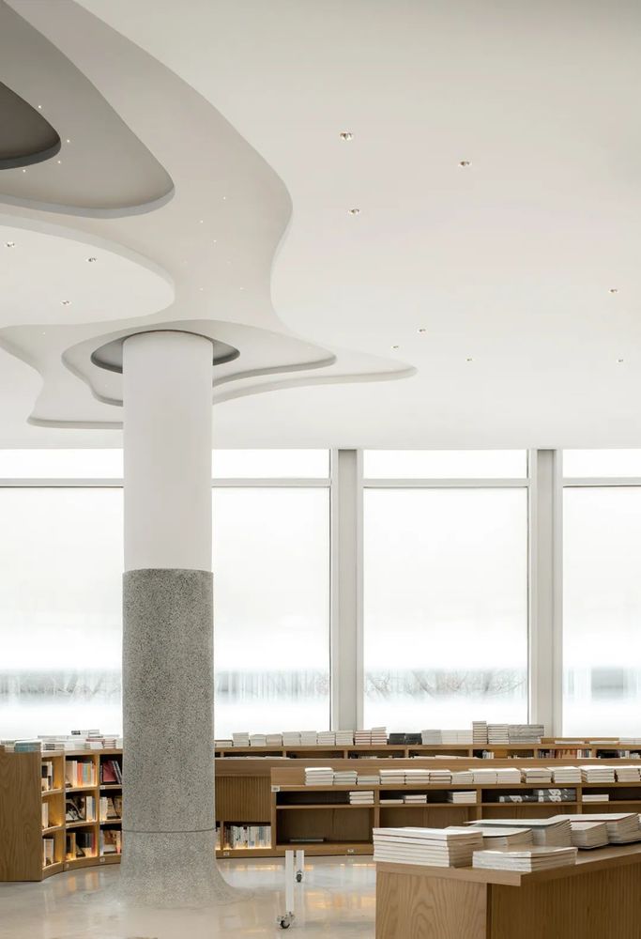
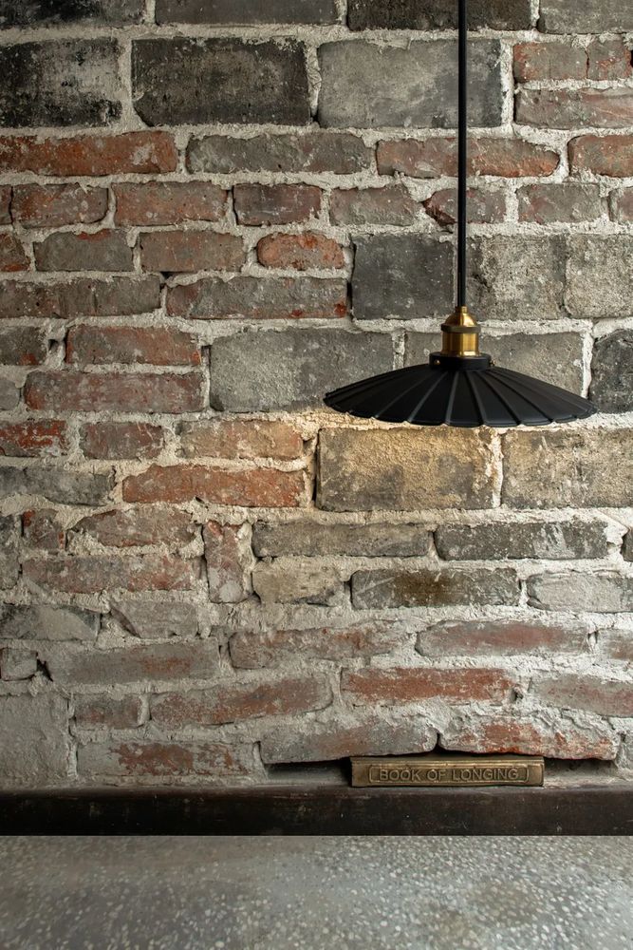
请横置手机,即将进入横屏模式
Please set the phone horizontally and enter the horizontal screen mode soon.
