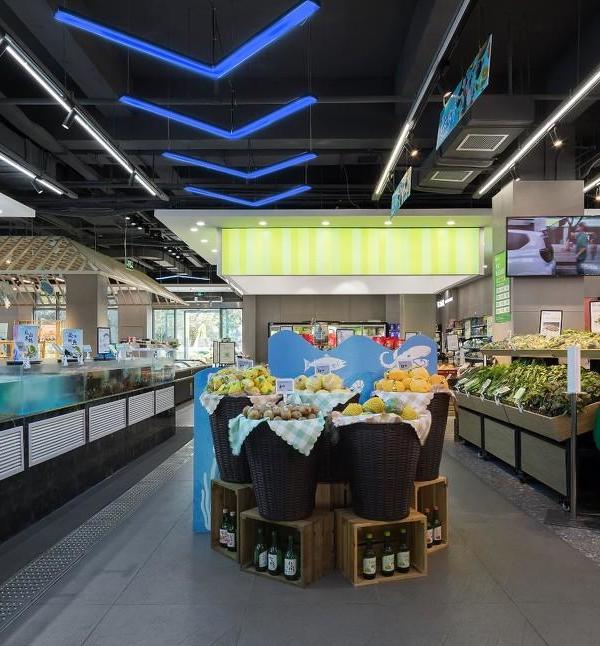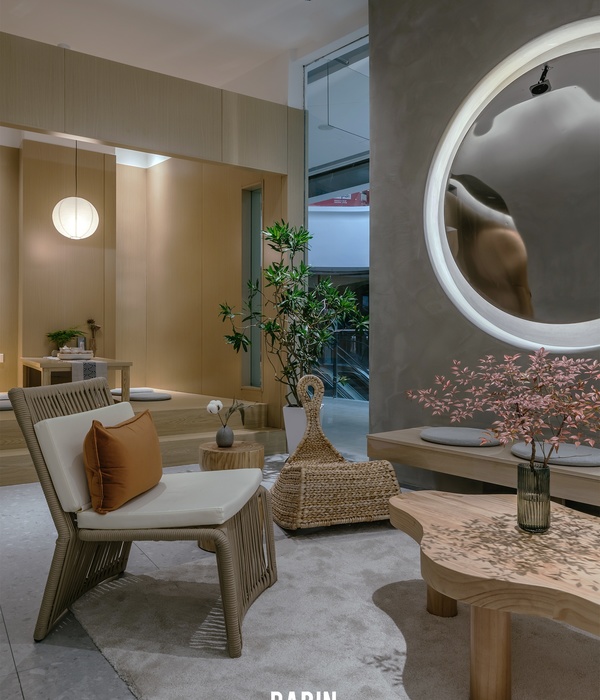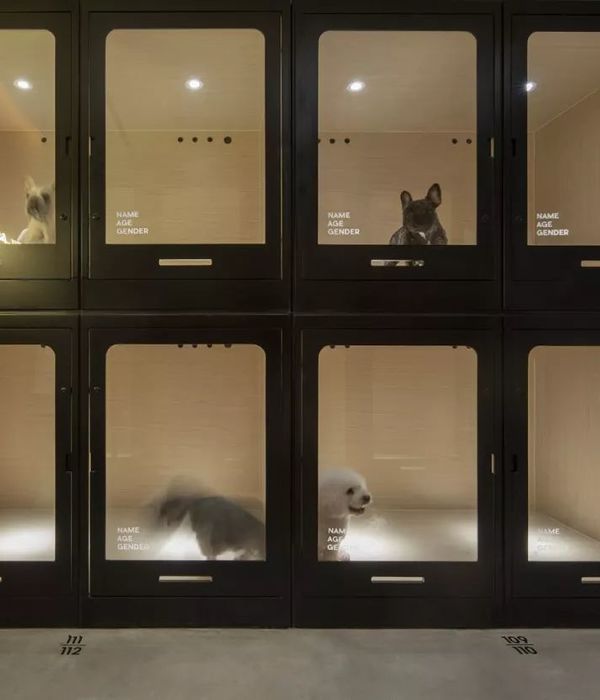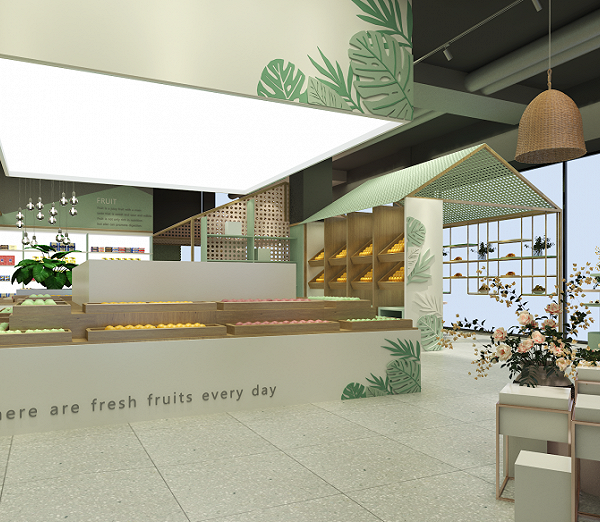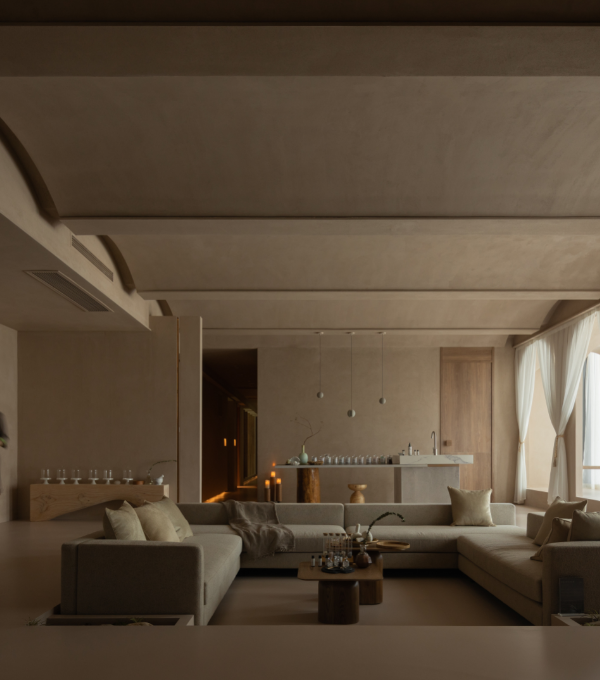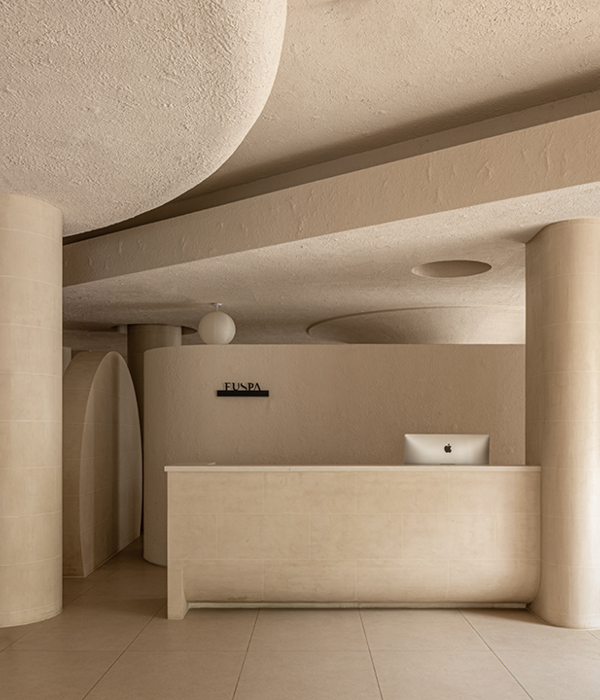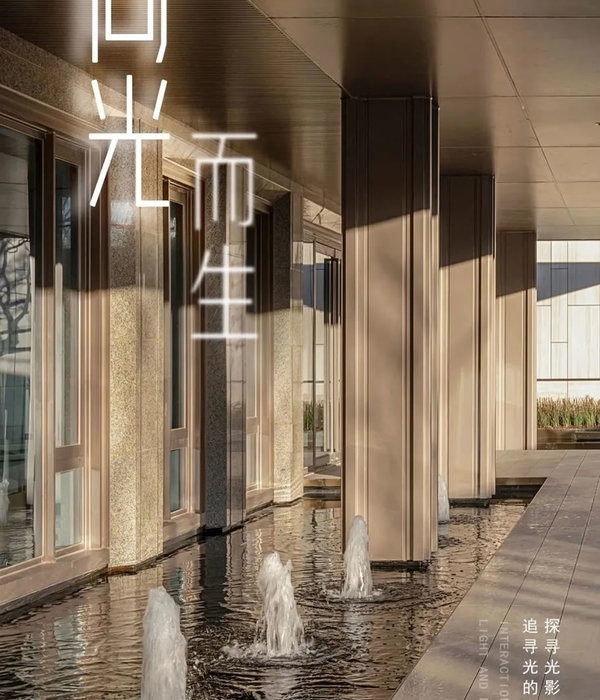点击这里观看视频(需翻墙),click here to watch a video
J.Prats是一间珠宝店及工作室,自1950年起便坐落于雷乌斯的历史城区,目前由Josep Prats的儿子兼学徒Pere Prats接手经营,并将其独特的个人风格延续至家族的传统之中。
▼珠宝店外观,external view
Located in the historic center of Reus since 1950, J.Prats is a jewelry shop and workshop where Pere Prats, son and apprentice of Josep Prats, continues the family tradition with a personal and unique style.
▼外立面以深红色的Kalahari花岗岩铺设,the facade with a dark-red quartz granite called Kalahari
建筑空间自上世纪50年代修建起便一直维持原状:低矮的天花板、微弱的光照以及“与世隔绝”的工作室,正如大多数过去的珠宝店一样。该项目的主要目的是将工作室向外打开,同时保证安全性与充足的采光,并通过将入口处的层高扩大一倍,来增强室内的空间感受。店面的修复需要充分地反映出商品的精致与优雅。
The existing space remained untouched since its beginning in the 50s: low ceilings and low light with the workshop hidden from the public, as were most jewelries back then. The main goal was to open the workshop to the public without compromising security, grant more light and enhance the spatial sensation by doubling its height at the entrance. The shop’s refurbishment had to reflect the detail and the elegance of our client’s work and product.
▼室内空间,interior
▼杉木带来温暖质感,cedar wood gives warmth
▼陈列区域,display area
▼空间分隔,division of spaces
▼不锈钢框架延伸至室内,the stainless steel structure penetrates to the interior
▼展示墙细部,wall details
整体立面重新恢复了其随岁月消逝的细节与色彩。低层部分以深红色的Kalahari花岗岩铺设,不锈钢框架延伸至珠宝店内部,在伸缩缝和橱柜间赋予节奏。杉木在带来温暖感受的同时,与不锈钢和现场浇筑的水磨石地板和主柜台形成对比。
The whole façade was rehabilitated to discover the details and colours faded by time. It’s lower part touched the ground with a dark-red quartz granite called Kalahari, framed with a stainless steel structure that penetrates to the interior of the jewellery and configures the rhythm between expansion joints and showcase structure. Cedar wood gives warmth and contrasts with the stainless steel and terrazzo in-situ of the floor and the main counter.
▼水磨石柜台细部,detail of the counter
▼设计概念,design concept
▼平面图,plan
▼剖面图,section
Architects: MHAP (Marina Huguet Blasi, Andrés Peñuela Betancur, Josep Huguet Monné)
Location: Reus, Tarragona, Spain
Area: 90+30 m2
Year: 2017
Photography: Luis Diaz Diaz
Client: J.Prats, Joier Artesà
Awards: X Biennal Alejandro de la Sota, Mostra d’Arquitectura de Tarragona.
Constructor: Samerval SL
Video Credits: Production, Pixel Moreno. Direction, Nua Arquitectures
LINKS
{{item.text_origin}}

