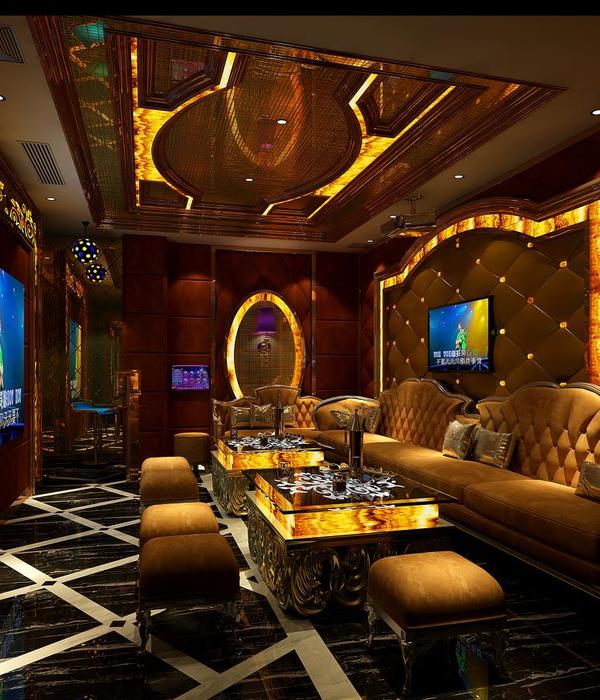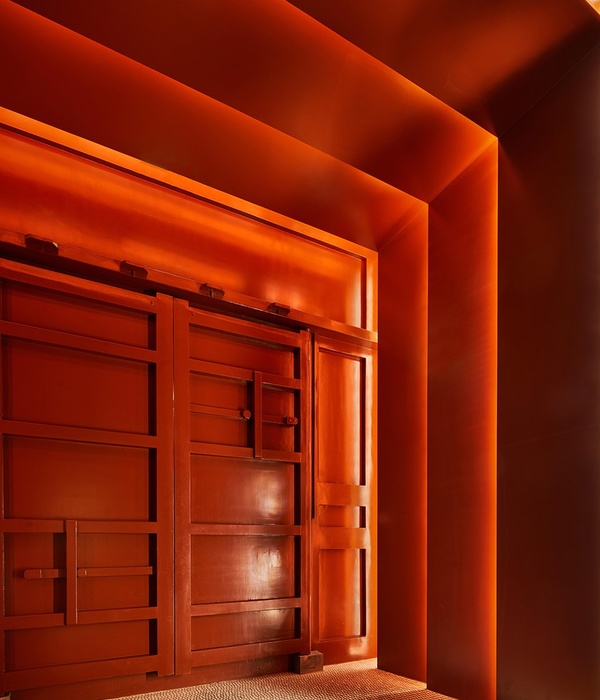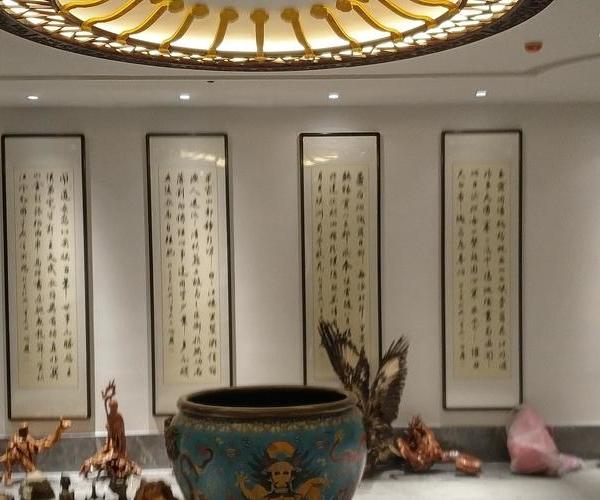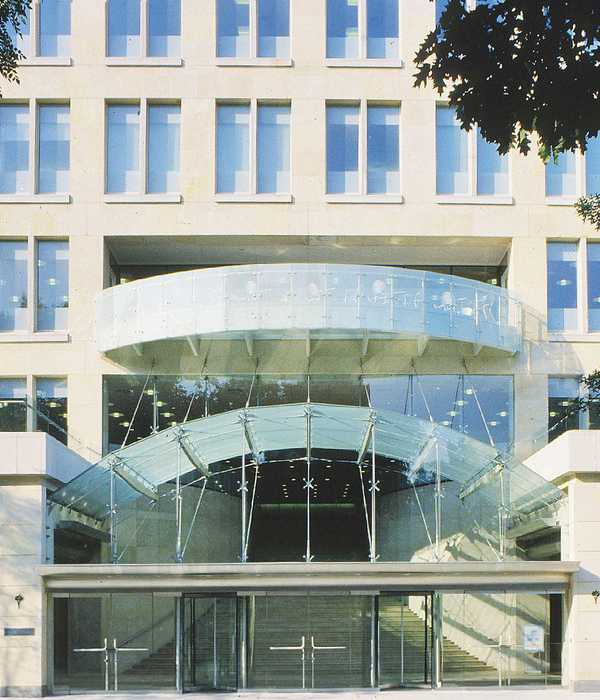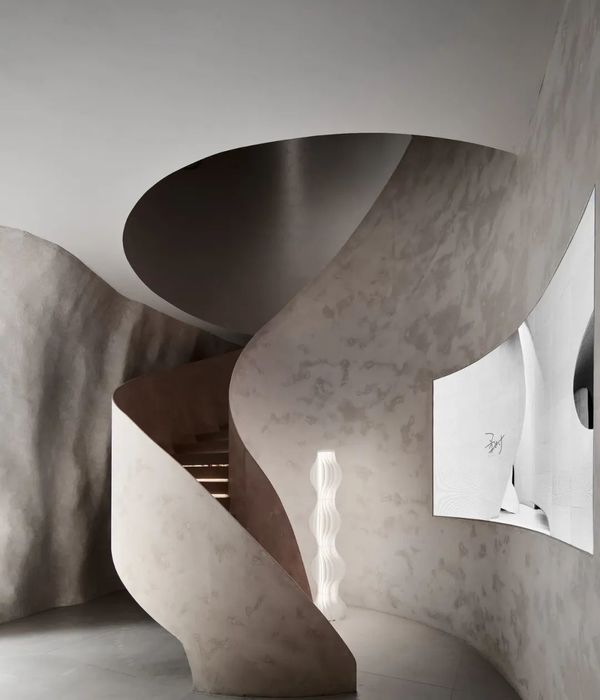原有建筑为依附于艺术区内一家画廊背后的两层钢框架小楼,表皮为耐候钢。在有限的预算下,怎样使用既有条件并创造出符合古着店的氛围成为设计的出发点。
The original building is a two-story steel frame building attached to the back of a gallery in the art district, and the skin is made of weathering steel. With a limited budget, how to use the existing conditions and create an atmosphere in line with the vintage store became the starting point of the design.
▼古着店外观,exterior view © 15 STUDIO
▼入口立面,entrance facade © 15 STUDIO
场地位于画廊建筑北侧,平面形状近似一个狭长的锥形。在修复场地的保温及防水问题后,设计保留了场地的粗糙肌理和狭长大空间,通过置入新的框架,增加前后层次,营造出符合功能和需求的灵活分区。所有的固定功能全部沿墙体布置,空出中部大空间,以满足古着店展示、活动、办公等不同的需求。在清晰的原有建筑结构以及设计逻辑外,空间动态及随机的可能,是改变店铺庸常形态的尝试。
▼轴测图,Axonometric © 15 STUDIO
The site is located on the north side of the gallery building, and its plane shape is similar to a long and narrow cone. After repairing the thermal insulation and waterproofing problems of the site, the design retains the rough texture of the site and the narrow and long space. By placing a new frame and increasing the front and rear layers, a flexible partition that meets the functions and needs is created. All the fixed functions are arranged along the wall, leaving a large space in the middle to meet the different needs of vintage store dis- play, events, and office. In addition to the clear original architectural structure and design logic, the possibility of spatial dynamics and randomness is an attempt to change the mediocre form of the store.
▼空间概览,overview of the space © 15 STUDIO
场景的动态 Dynamics of the scene
一楼中部大空间的顶部设计三条吊轨,吊轨下悬置一根4.6米长钢管衣架,随着空间不同的需求,可随机布置。靠墙框架低处留有圆形孔槽,墙面留有L型角钢件,可灵活放置展示板。
Three hanging rails are designed on the top of the large space in the middle of the first floor, and a 4.6-meter-long steel pipe hanger is suspended under the hanging rails, which can be randomly arranged according to different needs of the space. There is a circular hole in the lower part of the frame against the wall, and L-shaped angle steel pieces are left on the wall, which can be flexibly placed for display boards.
▼吊轨衣架布置,arrangement of hanging rail hangers © 15 STUDIO
▼框架与墙体的前后层次,layers of frames and walls © 15 STUDIO
▼框架与角落空间的关系,relationship between frame and corner space © 15 STUDIO
镜映的趣味 Fun of mirroring
为引导视线从室外进入室内,我们在沿窗一侧设计了一面立镜。同时在靠墙一侧的框架上暗藏滑轨,放置另一面同样的镜子。随着镜子的滑动,两面镜子产生交相呼应的趣味。中间的衣服及静物在镜中反复重现,引导视线产生多重空间的想象。
In order to guide the sight from outside to inside, we designed a standing mirror on the side of the window. At the same time, slide rails are hidden on the frame on the side of the wall, and another mirror of the same type is placed. With the sliding of the mirror, the two mirrors produce an interesting effect of echoing each other. The clothes and still life in the middle are reproduced repeatedly in the mirror, guiding the line of sight to generate the imagination of multiple spaces.
▼入口镜映效果,entrance mirror effect © 15 STUDIO
▼ 双面立镜,double sided mirror © 15 STUDIO
▼ 镜子移轨效果,mirror shift effect © 15 STUDIO
▼ 从移轨立镜看向对面镜子,sight from the shifting mirror to the opposite mirror © 15 STUDIO
▼不同对象的前后关系,context of different objects © 15 STUDIO
▼材质的对话,material dialogue © 15 STUDIO
蓝色生长 Growth of blue
在跟品牌反复沟通后,空间中采用颜色这一可操作性强的策略来营造整体氛围。二楼楼板作为蓝色中心,一楼顶部保留原有钢架,喷涂蓝色,二楼地面则采用蓝色环氧地坪。悬吊在一楼顶部的吊架,以及固定在二楼地面的衣架也是蓝色,建立两层空间的关联,形成颜色的自然生长。
After repeated communication with the brand, color is a highly operable strategy used in the space to create an overall atmosphere. The floor slab on the second floor serves as the blue center, the top of the first floor retains the original steel frame and is painted blue, and the ground on the second floor adopts blue epoxy floor. The hangers hanging on the top of the first floor and the hangers fixed on the ground of the second floor are also blue, establishing the relationship between the two floors and triggering the natural growth of colors.
▼二楼展陈效果,exhibition effect on the second floor © 15 STUDIO
二楼同样保留中部大空间,通过不同的家具布置,以展示包、鞋、摆件等不可悬挂类商品。元素的不确定性,成为场景动态的基础。
The second floor also retains a large space in the middle, and uses different furniture arrangements to display bags, shoes, ornaments and other non-hangable goods. The uncertainty of elements becomes the basis of scene dynamics.
▼蓝色环氧地坪,blue epoxy floor © 15 STUDIO
▼环氧地坪与固定衣架 Epoxy floor with fixed hangers © 15 STUDIO
▼衣架与结构柱并立,hangers stand alongside structural columns © 15 STUDIO
新旧肌理的对话 Dialogue between old and new textures
墙面既有的红砖肌理和外立面的耐候钢已破损,在经过修补及稳定后,成为建筑的时间痕迹,亦反映古着品牌对物质再次使用的理想。新加入的材质,比如钢材、桦木板、石膏、防滑铁板及镜面与原有材质产生反差,在小空间中创造多层的对话。
The existing red brick texture on the wall and the weathering steel on the facade have been damaged. After being repaired and stabilized, they have become the traces of time in the building, and also reflect the ideal of reusing materials for vintage brands. Newly added materials, such as steel, birch boards, plaster, non-slip iron plates, and mirrors contrast with the original materials, creating a multi-layered dialogue in a small space.
▼移轨立镜细部与可拆卸展陈架,track shifting mirror details and removable display rack © 15 STUDIO
▼楼板边缘处理与踏步与墙面拼接,Floor edge details and stepping and wall splicing © 15 STUDIO
▼一层平面,first floor plan © 15 STUDIO
▼二层平面,second floor plan © 15 STUDIO
▼剖面,section © 15 STUDIO
{{item.text_origin}}


![[俱乐部] 阿根廷阿尔高登酒庄冠军俱乐部 [俱乐部] 阿根廷阿尔高登酒庄冠军俱乐部](https://public.ff.cn/Uploads/Case/Img/2024-06-25/vtKuEpNjltJnJIwFsDfBToOQV.jpg-ff_s_1_600_700)

