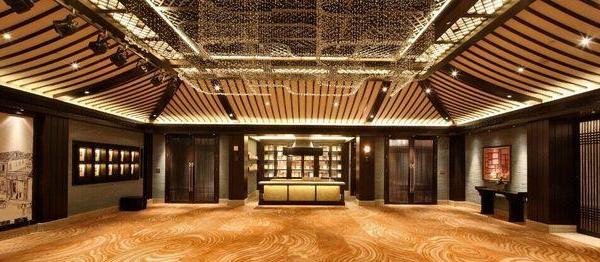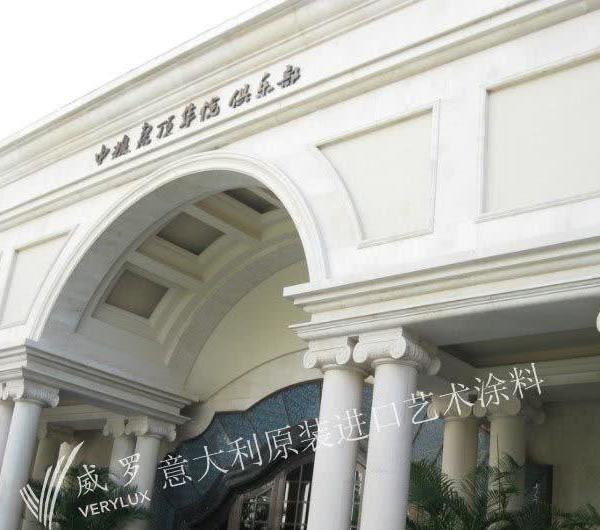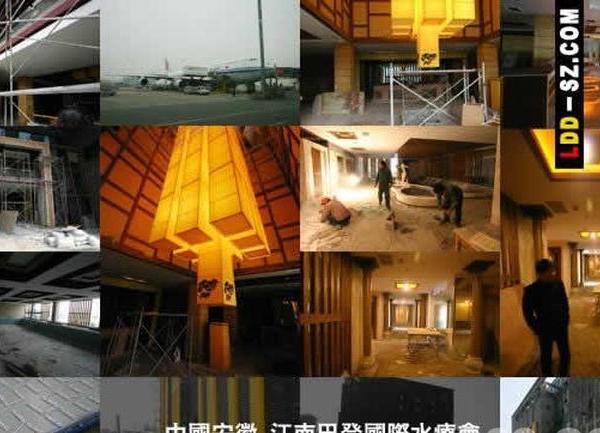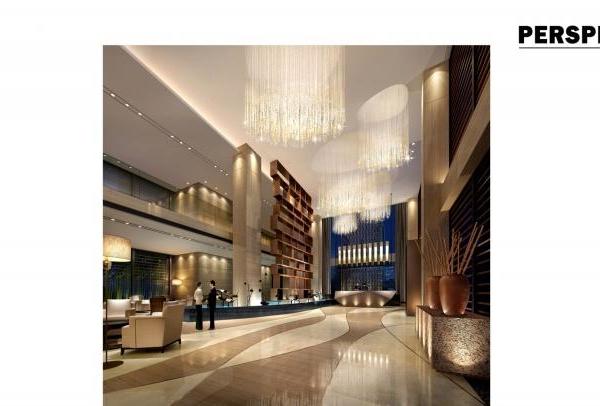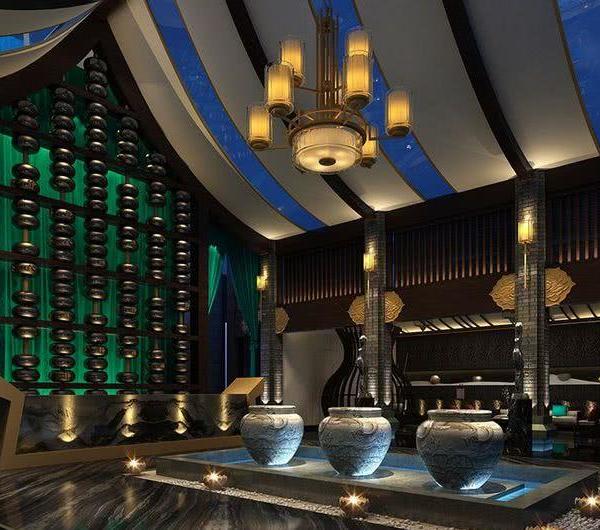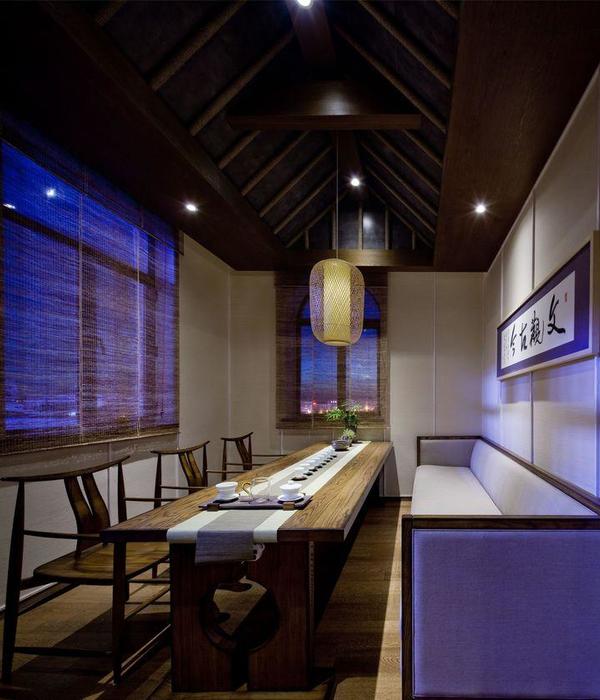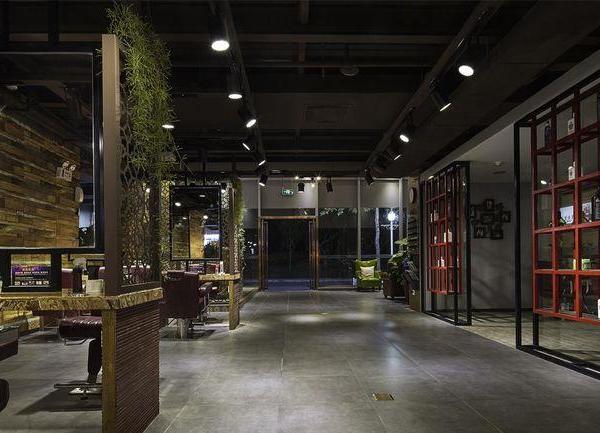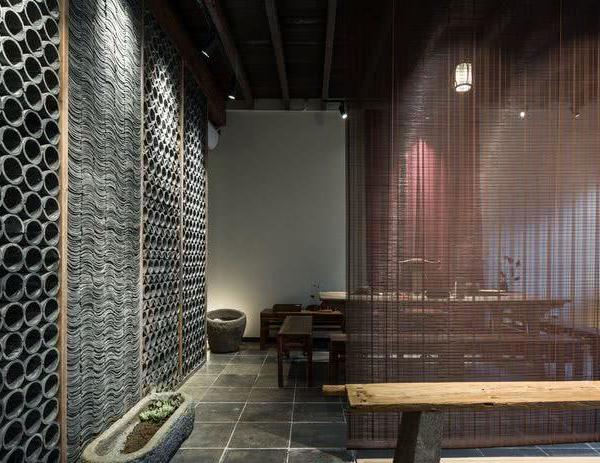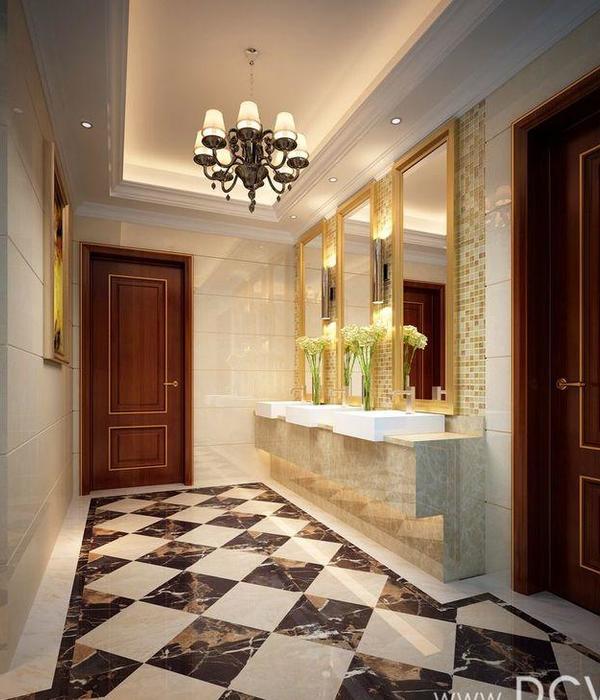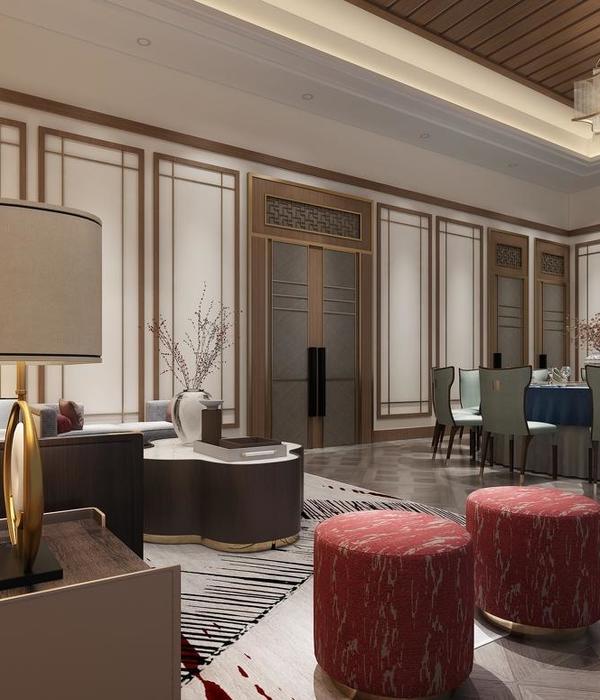静谧明净
当您踏入这里的那一刻,您会感受到无限广阔的空间,在视野范围内挑高到极致,仿佛身处于一个无边无际的天穹之下。大尺度开放式的挑高空间令人感受着自由流动的空气,不由自主地感到情绪放松舒展,同时也会激发出内心的无限可能。这里不再只是一个空间,而是一个能激发灵感、启迪思维的地方。
When you step in here, you will feel the infinite vastness of space, with soaring heights in your field of vision, as if you are under an endless sky. The large-scale open space with high ceilings allows for a free flow of air, making you involuntarily feel relaxed and stretched, while also inspiring infinite possibilities within. This is no longer just a space, but a place that can inspire creativity and stimulate thinking.
建筑外观 Exterior View
前厅 Anteroom
极具艺术性的旋转楼梯犹如美丽的雕塑,倾泻而下,从内部投射出光华;增加了整个空间的立体感和动感,让人们进入空间时就能够感受到独特的氛围。
The artistic spiral staircase, like a beautiful sculpture, pours down and radiates light from within, adding a sense of three-dimensionality and dynamism to the entire space, allowing people to feel the unique atmosphere as soon as they enter the space.
预接待 Pre-reception
回廊 Cloister
多功能厅 Multifunctional Hall
我们想去追溯一种回归宁静的状态,一个更好的让人与人聚焦的空间。
We want to trace back to a state of tranquility, a better space for people to focus on each other.
1F茶室 Tearoom
茶室与会议室相连,流畅优美的布局让人沉浸于质朴与雅致的氛围之中,简单而优美的陈设勾勒出自然、温馨、亲切的氛围,融合了一定艺术美感的家具因其独特的设计风格,高质量的材料和制作工艺而具有很高的艺术和实用价值。在茶室空间中,这样的家具可以成为重要的装饰元素,通过巧妙的布置和配合,可以将茶室的调性和氛围提升到一个全新的高度
The tea room is connected to the conference room, with a smooth and graceful layout that immerses people in a simple and elegant atmosphere. The simple and beautiful furnishings outline a natural, warm, and friendly atmosphere. The furniture, which blends a certain artistic beauty, has high artistic and practical value due to its unique design style, high-quality materials, and craftsmanship. In the tea room space, such furniture can become an important decorative element. Through clever arrangement and coordination, the tone and atmosphere of the tea room can be elevated to a whole new level.
2F接待区,Reception Area
二楼由于原始层高的限制,通过利用反光镜面处理技术,将室内的自然光线引入室内,并将其反射和扩散到周围,从而增加空间感和视觉沉浸感。仿夯土墙面的非对称性和不规则的特殊形态使空间更加有机和自然,同时也具有很强的装饰性。这些设计元素的结合可以让整个空间散发出独特而美丽的气息,让人们在其中享受到更为舒适和愉悦的环境氛围。
Due to the limitation of the original floor height, the second floor utilizes reflective mirror processing technology to introduce natural light into the indoor area and reflect and diffuse it around, thereby increasing the sense of space and visual immersion. The asymmetry and irregular special form of the simulated rammed earth wall make the space more organic and natural, while also having strong decorative properties. The combination of these design elements can create a unique and beautiful atmosphere throughout the space, allowing people to enjoy a more comfortable and pleasant environment.
怡人的氛围绵延二楼,柔和温暖与生动立体的舒适一览无余。
The pleasant atmosphere extends to the second floor, where the soft, warm, and vividly three-dimensional comfort is evident.
spa护理房,Nursing Room
光影营造的抚慰、按摩的舒缓放松、安神放松的香氛、心灵治愈的音乐,视觉、触觉、嗅觉、听觉一起得到治愈。
Light and shadow create a soothing and massaging effect, while the fragrances promote relaxation and calmness. The soul-healing music complements the visual, tactile, olfactory, and auditory sensations for a complete healing experience.
步入SPA护理空间,从细致雕琢的挂画到别具匠心的设计细节,简约、舒适、柔软。注重美感和功能性,以此提供全面卓越的服务体验,在这里寂静与美妍共舞,时间因此而停顿,找回一份能够沉淀心灵的宁静。
As you step into the SPA treatment space, you will notice the meticulous wall decorations and uniquely designed details, all reflecting a minimalist, comfortable, and soft atmosphere. Emphasizing aesthetics and functionality, the space provides a comprehensive and exceptional service experience, where tranquility dances with beauty, and time seems to stand still, allowing you to rediscover a sense of inner peace.
静谧明净的环境中,区域功能互不干扰,却又互通有无。轻松地分享、交流,找到短暂的喘息时光,恢复活力并重新出发。
The serene and clean environment allows for each area to function without interference, yet still connected. You can easily share and communicate, find a brief moment of respite, and restore your vitality before embarking on a new journey.
结语 Conclusion
我们在制造一些看得见的假象,坠落与漂浮的抗衡、粗糙与细腻的对话、自由与秩序的并存,非对称的对称,通过这些假象,我们制造一种感性与理性的互补,我们想要追寻的是闹市中的一种宁静,在正与反中追求和谐。
We are creating some visible illusions - the balance between falling and floating, the dialogue between roughness and delicacy, and the coexistence of freedom and order, asymmetric symmetry. Through these illusions, we create a complementary relationship between sensibility and rationality. We aim to pursue a sense of tranquility amidst the hustle and bustle, seeking harmony between opposites.
项目信息
项目名称:柔时第三空间SPA
项目地点:杭州市西湖区振华路10号
项目面积:550㎡
室内设计:杭州单复建筑装饰设计有限公司
项目主案:程千里
项目团队:柴笑晗、涂沪东
软装家具设计:程千里
主要材料:微水泥+艺术漆(圣可艺术涂料)、术木地板ARTWOOD
竣工时间:2023.05
项目摄影:林峰
{{item.text_origin}}

