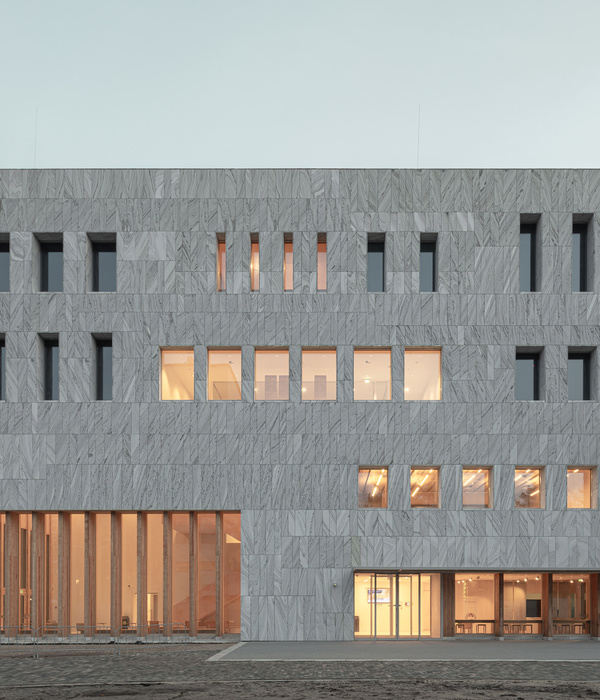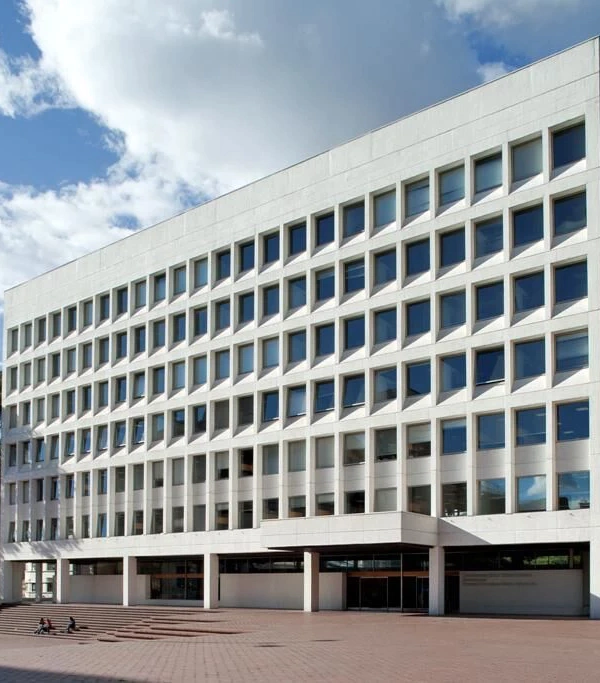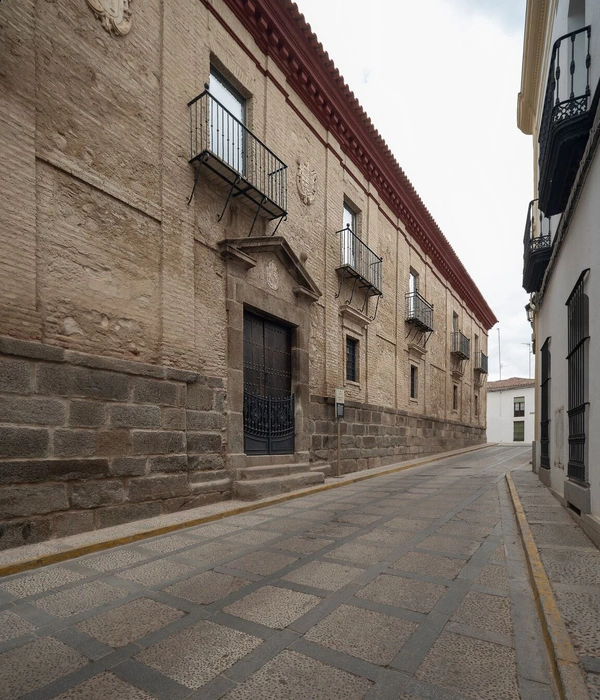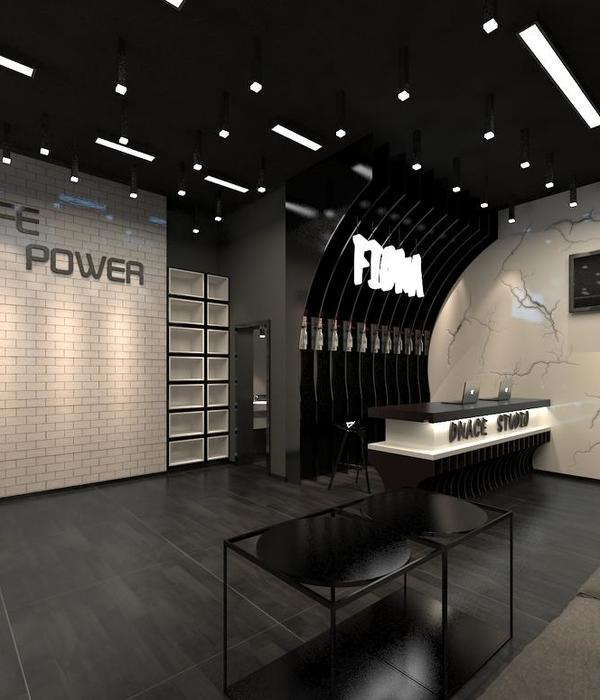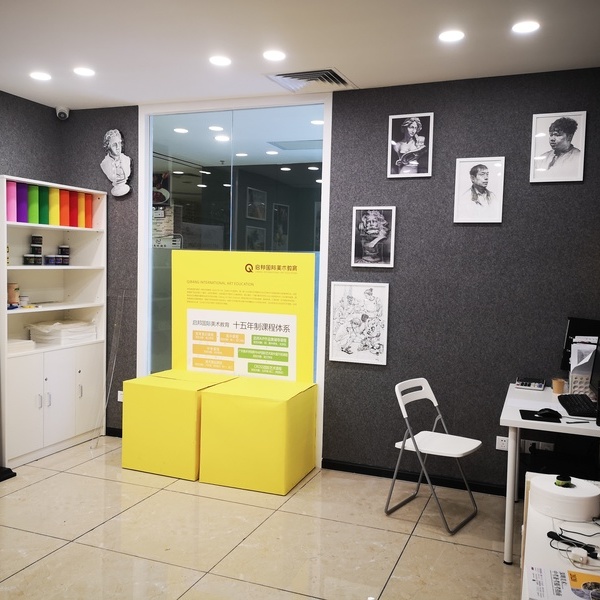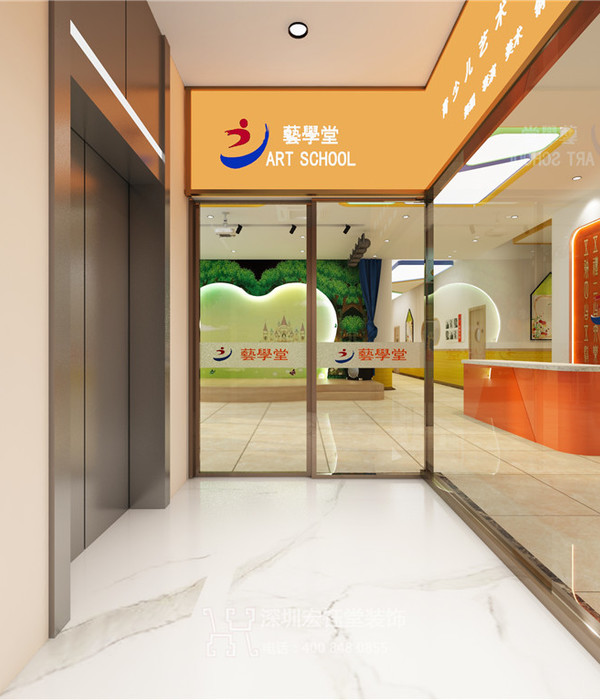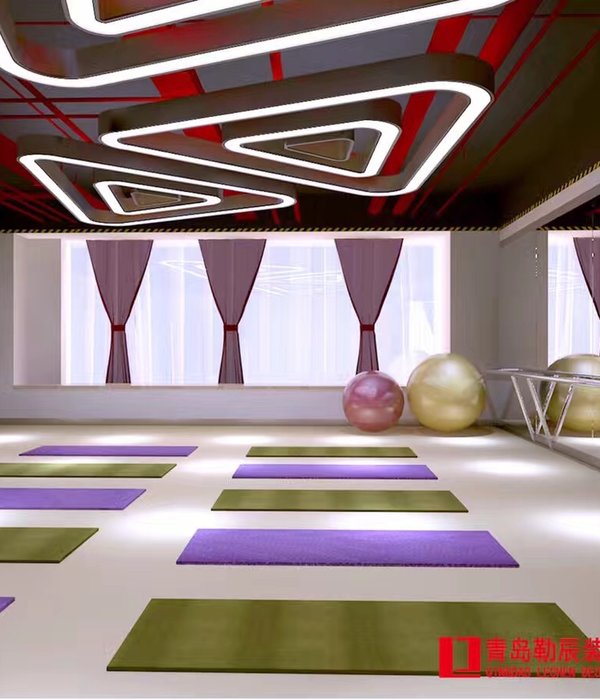孟加拉国位于孟加拉湾的一个肥沃的冲积平原,是世界人口密度最高的地区之一。平均每平方公里生活近 1000 人,80%以上的人口生活在农村地区。
孟加拉本地的传统建筑多使用泥巴和竹材建成,但是当地的工匠缺乏施工的知识,许多建筑缺乏地基的设计和防潮措施。这种传统建筑往往容易损坏,需要定期维护,平均使用寿命只有10年的时间。
Bangladesh is a fertile alluvial land in the Gulf of Bengal and the land with the highest population density in the world. On average nearly 1000 people live in every square kilometre and over 80% of the population live in rural areas.
Much of the vernacular built tradition uses earth and bamboo as a building material, however, construction techniques are error-prone and many buildings lack foundations and damp proof coursing. Such buildings require regular maintenance, are often prone to damage and last on average only 10 years.
▼新建筑的外观,the appearance of the newly built school ©Kurt Hoerbst
▼建筑使用了当地的传统工艺,the construction of building adpoted the local traditional techinique ©Kurt Hoerbst
为了减缓人口向城市迁移的速度,提高农村地区的生活质量非常关键。
发展农村建设需要灵活运用当地的低成本劳动力和当地的建筑材料:泥土和竹子。
该项目的主要目标是向当地居民普及建设房屋的基础技能和知识,帮助他们尽可能利用现有资源建造出宜居的生活环境。
建筑师使当地传统的建筑技术得到发展和完善,而且这种手艺会在本地的居民中逐渐普及,提升他们的生活质量。
It is particularly important to improve the quality of living in the rural areas in order to counteract the continuing population migration to the cities. The primary potential for developing building in the rural areas is the low cost of labour and locally available resources such as earth and bamboo.
The project’s main strategy is to communicate and develop knowledge and skills within the local population so that they can make the best possible use of their available resources. Historic building techniques are developed and improved and the skills passed on to local tradesmen transforming in the process the image of the building techniques.
▼外立面的竹结构具有强烈的表现力,the expressive structure out of bamboo structure ©B.K.S. Inan-Aga Khan award for architecture
▼多彩的门洞反映了当地的文化,the colourful doorway presents their cultural tradition ©B.K.S. Inan-Aga Khan award for architecture
METI 是一所当地的学校,旨在通过自由开放的学习方式帮助不同年龄段、不同学习速度的孩子提升个人能力,发展他们的兴趣。这个学院提供了区别于传统授课体系的方式,新建成的校舍反映出了学校的这一原则,建筑内部不同的空间可以支持不同的教学方法。
METI is an institution aiming to promote individual abilities and interests taking into account the different learning speeds of the schoolchildren and trainees in a free and open form of learning.
It offers an alternative to the typical frontal approach to lessons. The architecture of the new school reflects this principle and provides different kinds of spaces and uses to support this approach to teaching and learning.
▼在新校舍中的孩子们,children in the schoolhouse ©Kurt Hoerbst
底层的天花板是三层竹竿组成的,中间层的竹排垂直于上下各层,以提供横向稳定性并连接支撑梁。 建筑师在中间层的竹排上又铺设了一层由竹坯制成的板条,并在上面填充了欧洲传统木结构建筑中常用的泥土混合物。
The ceiling of the ground floor is a triple layer of bamboo canes with the central layer arranged perpendicular to the layers above and beneath to provide lateral stabilisation and a connection between the supporting beams.
A layer of planking made of split bamboo canes was laid on the central layer and filled with the earthen mixture analogue to the technique often used in the ceilings of European timber-frame constructions.
▼底层天花板的结构,the structure of the the ground floor ©Kurt Hoerbst
▼彩色的门帘给室内增添了更多乐趣,the colours of the curtain bring a vibrant atmosphere to the interior ©B.K.S. Inan-Aga Khan award for architecture
在底层教室的背面有一堵厚厚的土墙,墙上有机型态的“洞穴空间”将教室与建筑另一侧的出口相连。这些温和的空间为学生提供了一个集体游戏、触摸和探索的区域。
On the ground floor with its thick earth walls, three classrooms are located each with their own access opening to an organically shaped system of ‘caves’ to the rear of the classroom. The soft interiors of these spaces are for touching, for nestling up against, for retreating into for exploration or concentration, on one’s own or in a group.
▼教室一侧墙体上的出入口,the cave entrance on the other side of the building ©B.K.S. Inan-Aga Khan award for architecture
▼这些洞穴为学生提供了一个集体游戏、触摸和探索的空间,the caves provided spaces for touching, for nestling up against, for retreating into for exploration or concentration ©Kurt Hoerbst
该建筑物坐落在一个 50 厘米厚的砖石地基上,表面用石膏和水泥抹平。砖是孟加拉国建筑制造业最常见的产品,孟加拉几乎没有可以产出石料的环境,作为替代品的粘土和泥沙在窑中被烧成砖块,用于建造房屋或者碾碎后作为混凝土骨料和铺地的碎石。
The building rests on a 50 cm deep brick masonry foundation rendered with a facing cement plaster. Bricks are the most common product of Bangladesh’s building manufacturing industry.
Bangladesh has almost no natural reserves of stone and as an alternative the clayey alluvial sand is fired in open circular kilns into bricks. These are used for building or are broken down for use as an aggregrate for concrete or as ballast chippings.
Imported coal is used to fire the kilns.
▼洞穴内部的空间,the soft interior of the caves ©B.K.S. Inan-Aga Khan award for architecture
建筑的上层相对底层来说更加开放明亮,竹壁上的窗洞为楼上的师生体痛了 360 度的风景。
宽敞的内部空间也为运动预留了足够的场地。树梢和池塘的景色通过窗户进入二楼,来自竹条的光影穿过地板的缝隙,和天花板上纱丽鲜艳的色彩形成对比。
The upper floor is by contrast light and open, the openings in its bamboo walls offering sweeping views across the surroundings, its large interior providing space for movement. The view expands across the treetops and the village pond. Light and shadows from the bamboo strips play across the earth floor and contrast with the colourful materials of the saris on the ceiling.
▼天花板上鲜艳的纱丽,the earth floor contrasts with the colourful materials of the saris on the ceiling ©Kurt Hoerbst
▼二层开敞的空间,the large interior providing space for movement ©B.K.S. Inan-Aga Khan award for architecture
上层屋顶是四层竹梁的框架结构,垂直于地面的支撑结构在转角处增添了对角构件以增加建筑的稳定性。在建筑物和楼梯两端框架的结合处增加了这种构件。这些附加的构件与主梁上下侧连接,并且在框架的上表面上配备有支撑物。
一系列竹椽在框架结构下为波形板屋顶提供支撑,屋顶用木材镶板覆盖,并调整到足够的高度以提供滴水的空间。
The upper storey is a frame construction of four-layer bamboo beams and vertical and diagonal members arranged at right angles to the building. The end of the frames at the short ends of the building and the stair also serve to stiffen the building. These are connected via additional structural members with the upper and lower sides of the main beams and equipped with additional windbracing on the upper surface of the frame.
A series of bamboo rafters at half the interval of the frame construction beneath provide support for the corrugated iron roof construction and are covered with timber panelling and adjusted in height to provide sufficient run-off.
▼增加稳定性的对角结构,vertical and diagonal members arranged at right angles to provide structural stability ©Kurt Hoerbst
学校建设的整体预算由周边区域的村庄承担:建筑材料所使用的泥土和竹子都是当地的,工人也是本地的居民。在施工过程中,他们接受了土竹施工技术的培训。设计师选择建筑技术没有太高的科技含量,以便当地人民可以复制。这种设计会对现有恶劣的住房情况产生积极的影响。
学校中的学生也参与到建筑的建造过程中,学习可持续建筑的思想并理解这种价值观。
The entire budget for the school construction remained within the village and the direct surrounding: the building materials earth and bamboo were all local as well as the construction workers. The construction workers were all day-labourers from the village Rudrapur. During the construction process they were trained in improved earth- and bamboo construction techniques.
The building techniques were chosen in order to be able to be replicated by the local people and in order to have a positive effect on the existing, poor housing situations. The school-kids were involved in the building process as well to learn the value of sustainable construction and to reflect on it.
▼建设中的校舍,the schoolhouse under construction ©Kurt Hoerbst
▼建筑的背立面,the back facade ©B.K.S. Inan-Aga Khan award for architecture
▼区位图,site
▼总平面,masterplan
▼立面,elevation
▼平面,plan
▼剖面,section
Location: Rudrapur, Dinajpur district, Bangladesh
Ground floor: 3 classrooms and 6 ‘caves’, Upper floor: 2 classrooms (dividable) Footprint 275 m Floor area 325 m
Client: Dipshikha/METI (Modern Education and Training Institute), Bangladesh in cooperation with Partnerschaft Shanti – Bangladesch e.V. and the Papal Children’s Mission (PMK) Sponsor: Partnerschaft Shanti Bangldesh e.V. and Kindermissionswerk (Germany)
Architects: Anna Heringer, Eike Roswag Design and Concept: Anna Heringer Technical planning: Eike Roswag
Structural engineering, Earth construction consulting: Ziegert Roswag Seiler Architekten Ingenieure Bürogemeinschaft, Berlin Dr.-Ing. Christof Ziegert, Dipl.-Ing. Uwe Seiler
Consulting, building supervision and training of workers in bamboo construction Emmanuel Heringer (basket weaver and carpenter), Stefanie Haider (blacksmith)
Supervision design: Prof. Roland Gnaiger, Martin Rauch, Peter Kugelstätter
Construction: 25 to 30 local workers
Workers by trade: 8 bricklayers 12 – 20 labourers for earthen building 8 labourers for bamboo construction 1 foreman, 2 apprentices, 5 trainees, METI training workshop for joiners 5 plasterers (interior plaster) 1 local foreman 2 architects, 2 crafts experts (Team from Germany) 4 – 6 volunteers, (students, teachers, workmen from Germany and Austria) students and teachers ever afternoon
Construction period: 6 months (September to December 2005 and March, April 2006)
Materials used: 83 m3 masonry brickwork for foundations and veranda 270 m3 cob for walls, ceilings in the ‘caves’, rammed earth floors 400 tonnes wet earthen material 2,300 bamboo canes for ceilings, upper storey, facades 12,500 bamboo strips for upper storey bamboo facades
Construction: Foundations: Brick masonry with damp proof course Walls, ground floor: load-bearing cob walling (wet earth technique, straw-earth mixture) Ceiling: Bamboo ceiling, triple-layer with cob fill Upper floor: Framework of thick bamboo members Facade upper floor: Timber window frames with bamboo cladding Flat roof, corrugated iron roofing
METI students Number: 168
Pictures: Naquib Hossain / B.K.S. Inan-Aga Khan award for architecture / Kurt Hoerbst
All plans and drawings: Anna Heringer
{{item.text_origin}}

