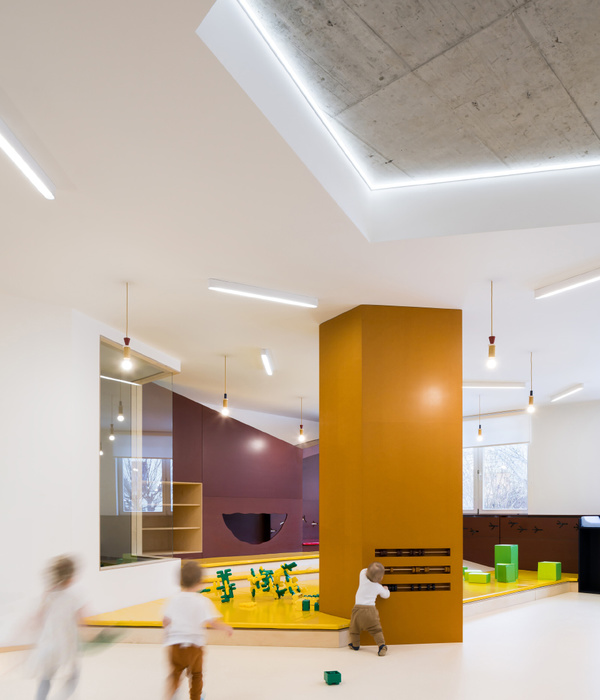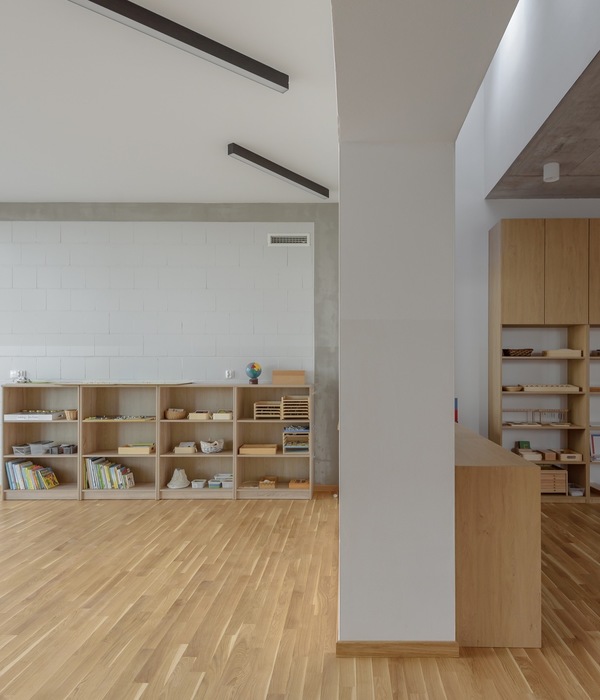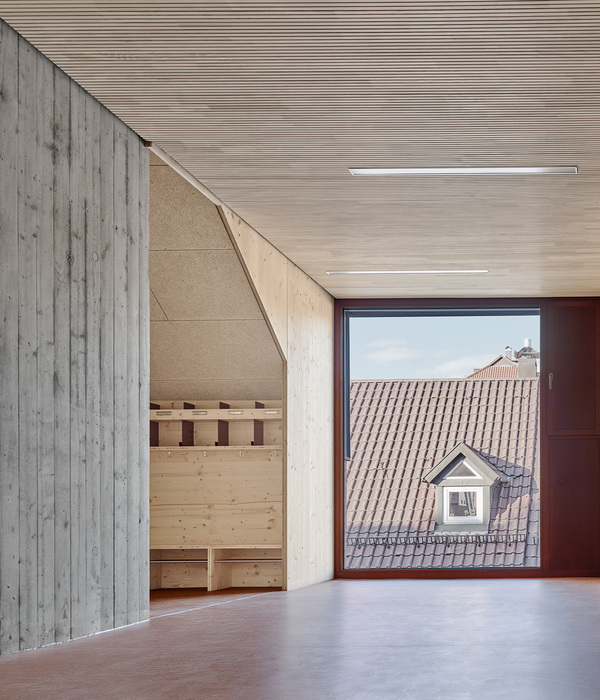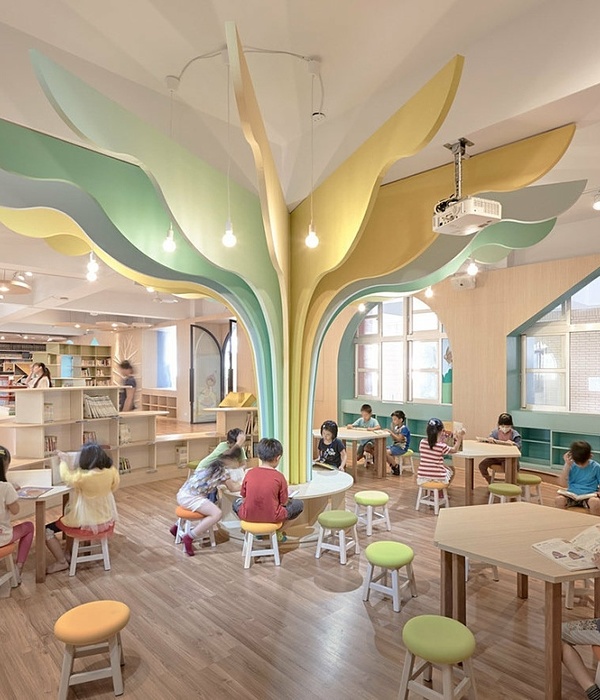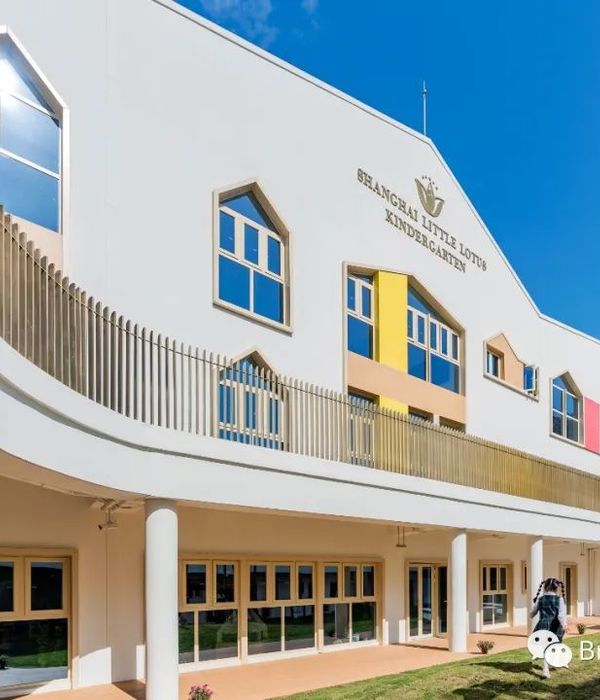Architect:Bermúdez Arquitectos
Location:Bogota, Colombia; | ;View Map
Project Year:1997
Category:Universities
Located at the northeast end of Bogotá´s city center, the Postgraduate Studies building of the Universidad Jorge Tadeo Lozano is the most representative construction of the campus, a symbol at the entrance of the city center and gateway to the institution.
The building responds to the diverse conditions of its surroundings, the needs of a university projecting itself towards the city, and to the spatial and functional characteristics of the activities to be developed inside.
In order to accommodate a program that included offices, services, cafeteria and classrooms on a limited plot, it was necessary to employ the eight floor levels permitted by the building regulations. Given that the cafeteria and offices should occupy the lower three level for functional reasons, it resulted fundamental to resolve the access of the large number of students to the upper five levels. For this programmatic situation, from the conviction that circulation, communication and learning go hand in hand, and for the analogy with urban mobility, the north façade, completely out of glass, exposes to the city the main element of the intervention: an architectural route composed of stairways and balconies covering the entire height and width of the building volume, diminishing its size as it moves upwards.
In contrast to the large glass façade, light and open, framing the dynamics of both interior and exterior traffic flows, the south façade that faces the city center and accommodates offices and classrooms, is executed with great serenity and soberness, by means of a homogeneous grid that alternates rectangular windows with white-colored loadbearing concrete. On the first floor of this façade of classical composition, a receded gallery reminiscent of the classical stoa preludes the interior lobby of the complex.
▼项目更多图片
{{item.text_origin}}



