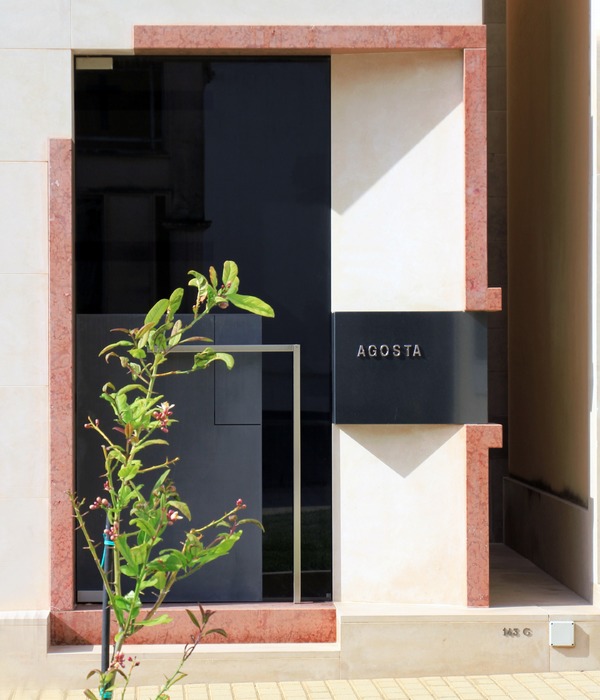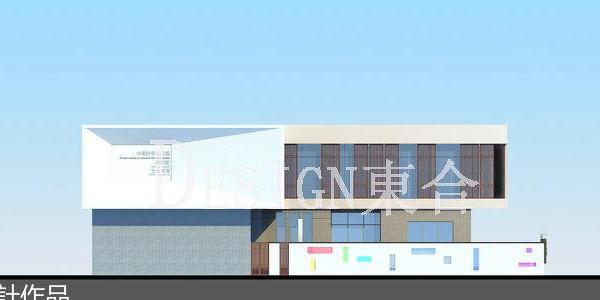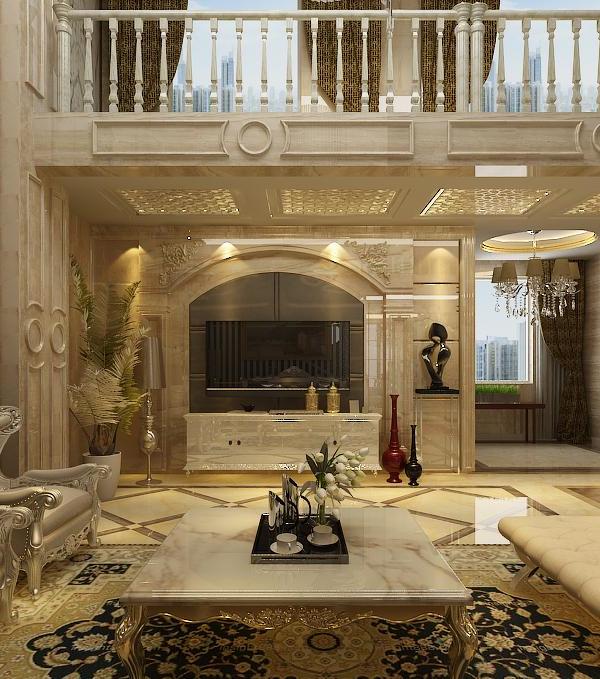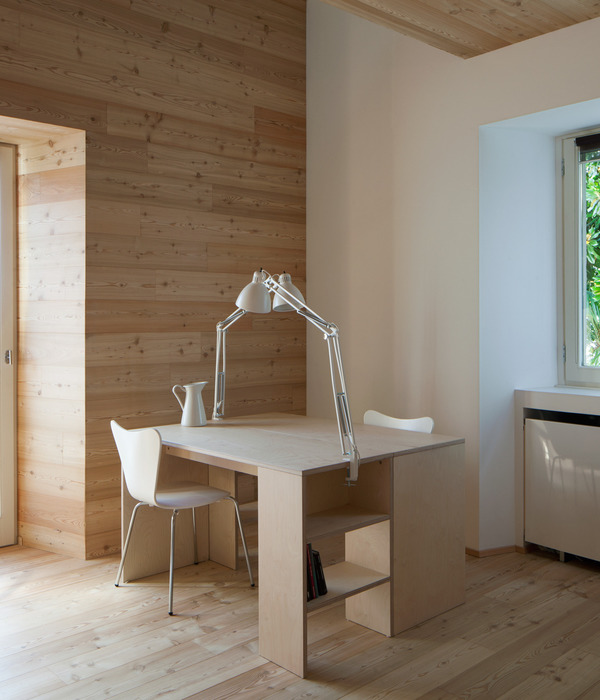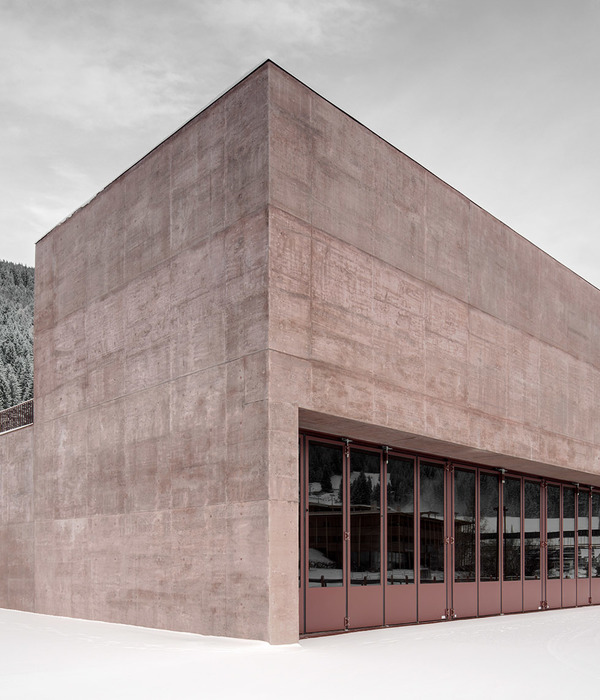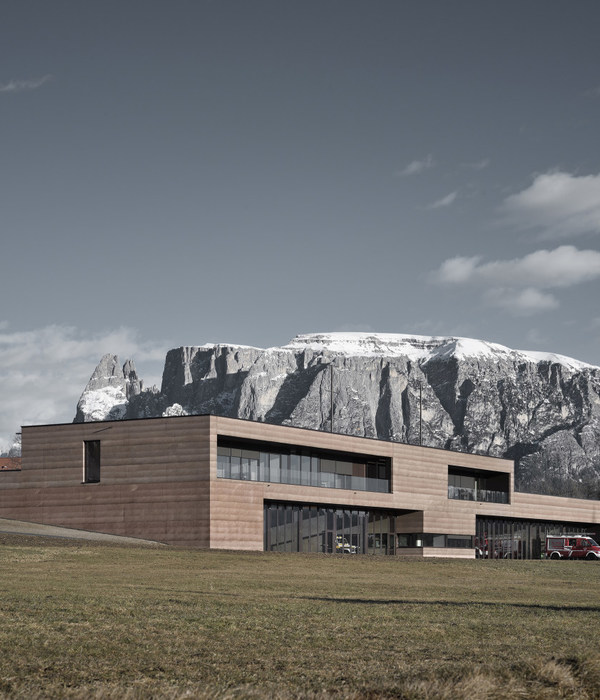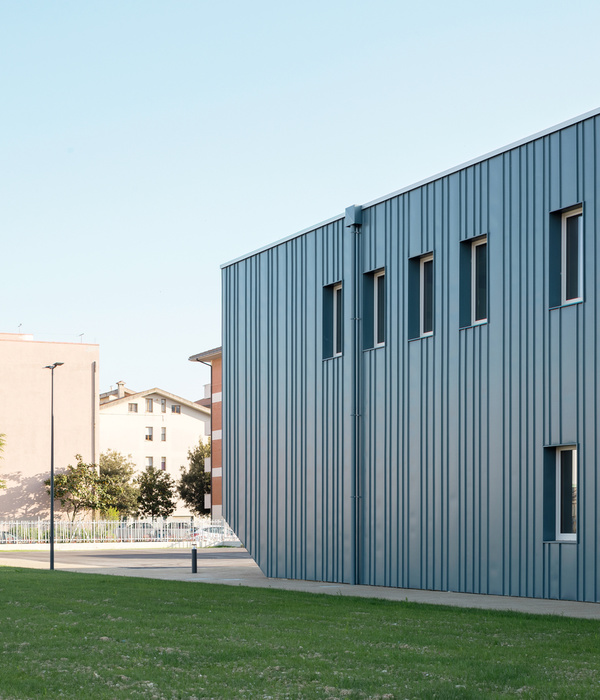- 项目名称:匈牙利Celestial Queen教区教堂
- 设计方:4 pluszÉpítészStúdió
- 分类:公共设施
- 设计团队:KatalinKonyha,Andrea Staniszewski,Noemi Szikszai
- 摄影师:AlbertszkiTamás
Hungary Celestial Queen Parish Church
设计方:4 pluszÉpítészStúdió
位置:匈牙利
分类:公共设施
内容:实景照片
设计团队:KatalinKonyha, Andrea Staniszewski, Noemi Szikszai
图片:22张
摄影师:AlbertszkiTamás
这是由4 pluszÉpítész Stúdió设计的Celestial Queen教区教堂,位于布达佩斯SzentIstván广场的一座折衷学派建筑里。有趣当地政府和宗教团体达成协议,天主教牧师住所已经搬至该建筑,这里曾经是音乐学校。这座U型建筑的旧立面装饰少部分被保留,其房间有待修葺。该项目包括牧师宿舍及办公室、宗教教育课室、图书馆、宴会大厅和备用客房,这些功能区军布置在现状主楼的两个翼楼,并面向庭院。该规划根据旧照片能够恢复了建筑的原来环境,并形成建筑翼楼里封闭的交通流线系统。斜屋顶的新翼楼布置了多功能的社交空间。楼上的会议室使用了传统的住宅形式,而明亮的室内创建了当代风格的神圣空间。
译者:筑龙网艾比
From the architect. The Parish Church of Celestial Queen got its new place in an eclectic building at the SzentIstván square in Budapest. As a result of an agreement between the local government and the religious community, the Catholic parsonage has moved into the building formerly housing the ErkelFerenc Music School. Little decoration remained from the former facade of the U-shaped building and the rooms were also waited for rescue.
The basic scheme traditionally associated with the parsonage – the parson’s quarters and office, the classroom for religious education, the library, the banqueting hall and a spare apartment for visitors who stay here – are now housed in the existing main building featuring two lateral wings that face the yard.Our plan was to restore the original condition of the bulding according to old photos and to enclose the circulation system with a new, modern building wing.The gable-roofed new wing involves the multifunctional social spaces. The section of the assembly room on the upstairs invokes a traditional house form, while the plain, bright interior creates a contemporary sacred space.
As the new wing embodies the ambition of the Catholic Church to open up for the wider public, this configuration of turning the structures inward separates two yards of different characters. Both yard becomes elemetal part of the building. The ground-floor reception area connects the peaceful front and the built-around back yard by a wide-span bridging both visually and physically.The large expanses of glass exposes events taking place around the old tree standing in the centre of the garden so that they are visible even from the foyer. Communication between the old and the new is facilitated by understanding and following the logic of the existing house.
The wings are distinguished by its roof shapes and materials. The new wing’s light grey slate with white fiber cement cover fits the existant plaster surfices. The assembly room’s playful – actually hungarian embroidery pattern – perforated facade dissolves the symmetric composition and gives a facade an ever-changing view.Being a public, sacred building means having an effect on a community. It covers practicality, usability as well as the message of it in the surroundings. With the restoration of the old parts, the transparent new wing and its discreet colors and materials the Parish Church of Celestial Queen presents an inviting social and reverent space.
匈牙利Celestial Queen教区教堂外部实景图
匈牙利Celestial Queen教区教堂外部局部实景图
匈牙利Celestial Queen教区教堂外部夜景实景图
匈牙利Celestial Queen教区教堂内部实景图
匈牙利Celestial Queen教区教堂平面图
匈牙利Celestial Queen教区教堂立面图
{{item.text_origin}}

